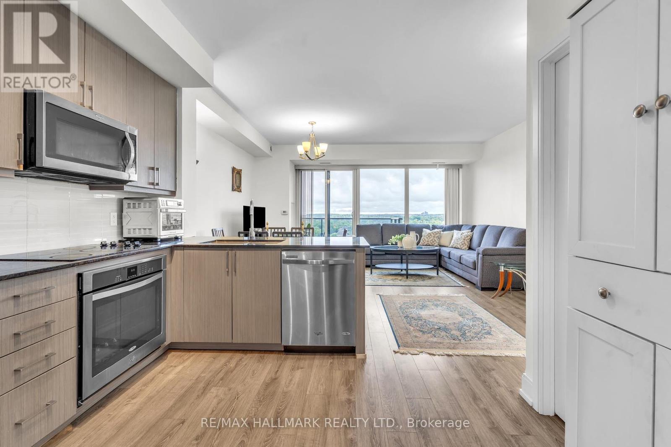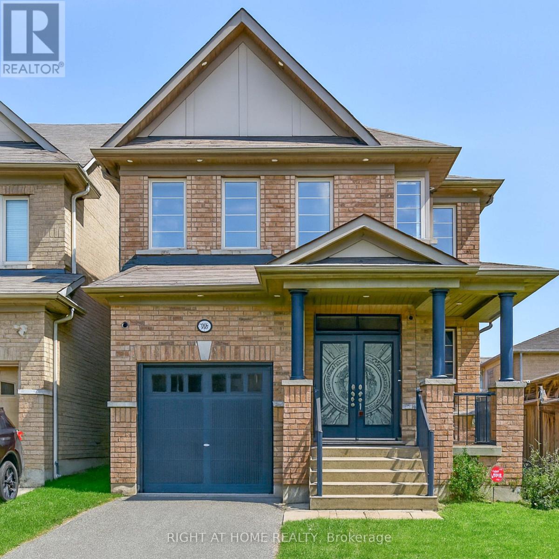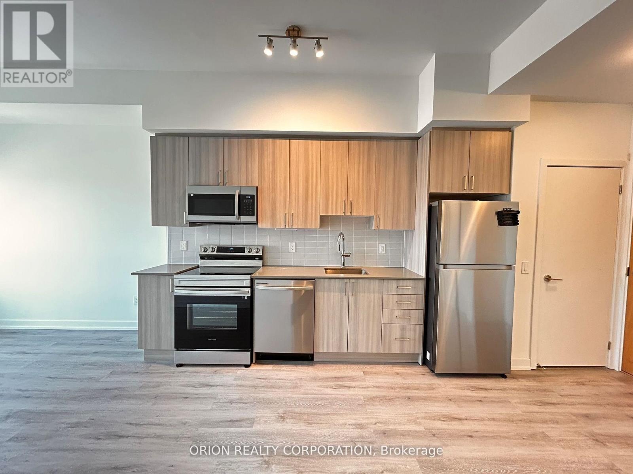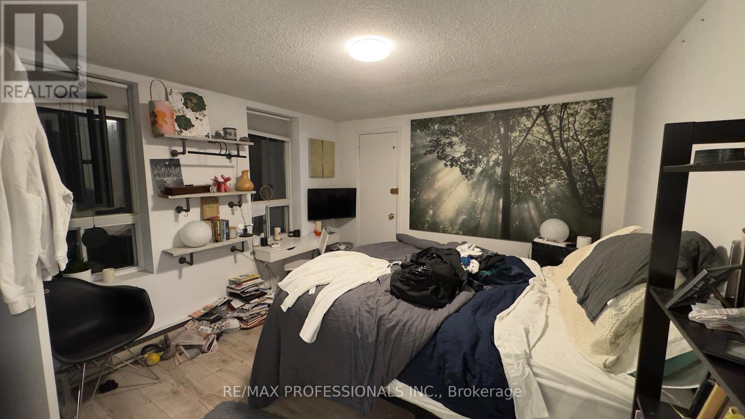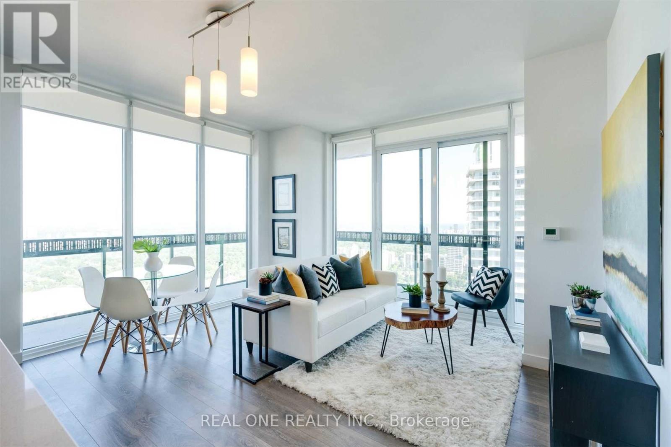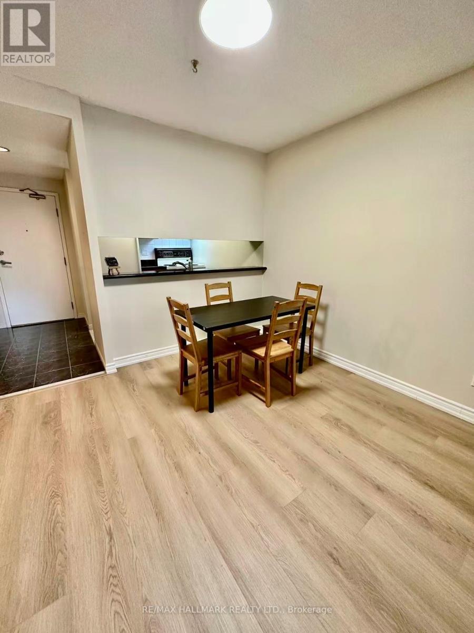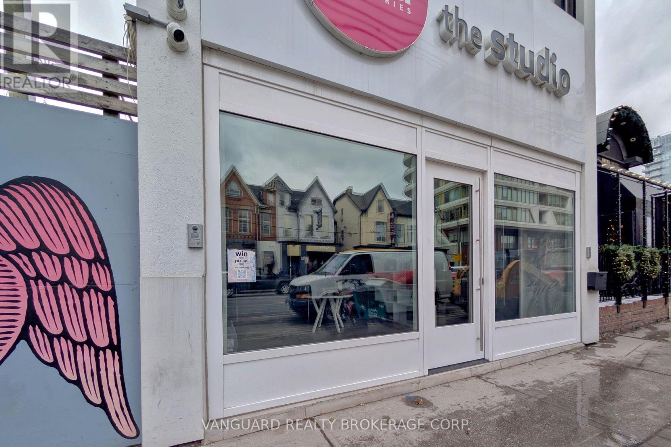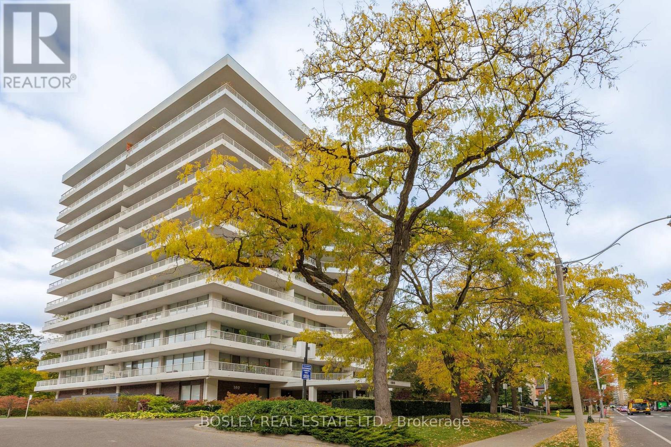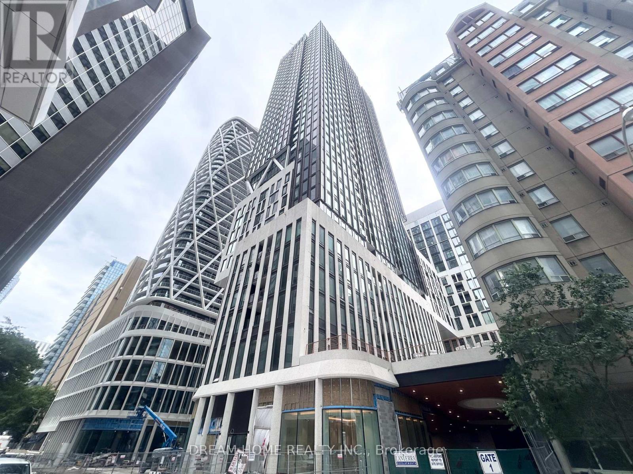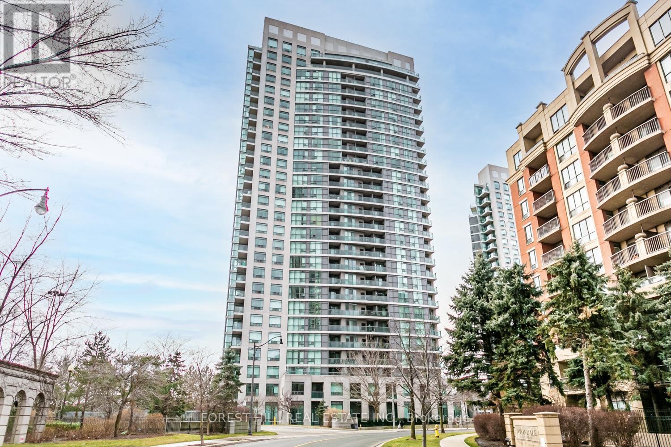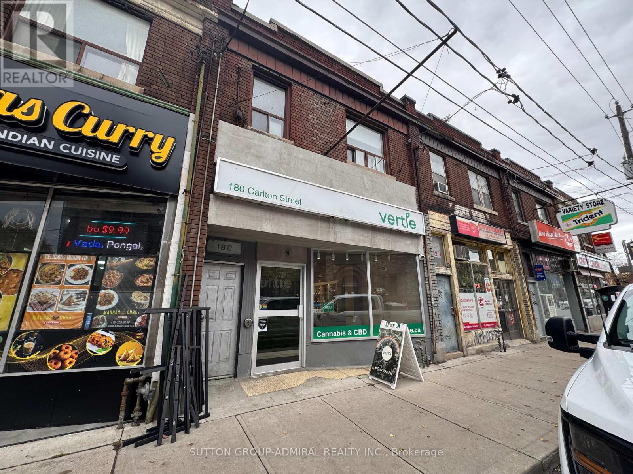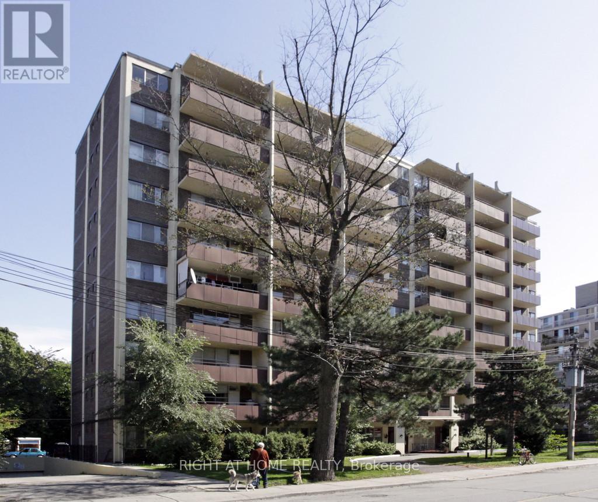1609 - 9608 Yonge Street
Richmond Hill, Ontario
Prime Location! Stunning Corner Unit at the Grand Palace! This bright and modern 2-bedroom suite features soaring 9-ft smooth ceilings, floor-to-ceiling windows, and an open-concept layout filled with natural light. Enjoy a sleek kitchen with stainless steel appliances and granite counters, a spacious living/dining area with walk-out to a spectacular 210 sq.ft. wrap-around balcony accessible from both bedrooms. The primary bedroom includes a 3-pc ensuite and large closet with beautiful views of Yonge Street. Steps to shops, restaurants, public transit, and minutes to Hwy 404, 401 & 407 luxury and convenience at its finest! (id:60365)
186 Cosgrove Drive
Oshawa, Ontario
Opportunity awaits - bring your ideas and customize this 2016-built home to your vision! The sale is being conducted under Power of Sale, sold as-is, where-is. (All offers are welcome for review.) This spacious 4-bed/4-bath property offers over 2,000 sq ft above grade plus a rare separate-entrance finished basement with excellent income potential. Previously upgraded but later neglected, the home requires only light cosmetic TLC to shine again. Add a small kitchenette downstairs and unlock strong rental potential (~$1,500/month - equivalent to supporting approx. $300,000 of mortgage financing). A true instant-equity opportunity in a high-growth neighbourhood. The main floor features a wide open-concept layout with hardwood floors, pot lights, and a generous family room. The designer-style kitchen includes quartz counters and a bright breakfast area. Upstairs offers a spacious primary suite with 4-piece ensuite and custom closet organizers, plus three additional bedrooms filled with natural light. The finished lower level includes a versatile rec room, laundry area and private separate entrance. Outside Features A Family-Friendly Backyard, Nicely-Sized Deck & Fully Fenced Area For Privacy and Comfort. Conveniently Located Near Highly-Rated Schools (St. Anne Catholic School, Sinclair Secondary School), Parks (Sandy Hawley Park, Somerset Park, etc.), Grocery Stores, Desirable Retail and Dining, And Major Highways (401/407/412). (id:60365)
2601 - 1455 Celebration Drive
Pickering, Ontario
Indulge in the epitome of contemporary living at Universal City 2 Towers, a pristine development crafted by the renowned Chestnut Hill Developments. This residence offers a sophisticated lifestyle in the heart of Pickering. Step into a Spacious 1 Bedroom + Den haven where open concept design meets chic elegance. The unit, perfectly oriented to the East, bathes in natural light, creating a warm and inviting ambiance. Immerse yourself in the seamless fusion of style and functionality, with every detail meticulously curated for modern living. World of luxury amenities. A 24-hour concierge ensures your security, a world-class gym caters to your fitness needs, outdoor pool, entertain guests in the well appointed guest suites, or unwind in the games room. Located by Pickering GO station, Shopping Mall, Restaurants and much more!! (id:60365)
3 - 41 Albemarle Avenue
Toronto, Ontario
Live in the Heart of Riverdale - A Neighbourhood That Truly Has It All Welcome to this bright and spacious 2+1 bedroom, 2 bathroom home in one of Toronto's most sought-after neighbourhoods. Offering exceptional value, this residence features a large eat-in kitchen and an open-concept living area perfect for relaxing or entertaining. Enjoy the best of Riverdale living - steps to the subway, Riverdale and Withrow Parks, top-rated schools, and the vibrant Danforth Village with its charming shops and cafes. Ideal for professionals or families seeking comfort, community, and convenience in a premium location. (id:60365)
5011 - 8 Eglinton Avenue E
Toronto, Ontario
Stunning Spilt 2Bdrm+Den, Corner Unit, 734Sf+257Sf Wrap-Around Balcony W/Beautiful Panoramic S/E Views Filled W/Natural Light & Lake View. 9"F Ceiling. Modern Kitchen W/B/I Appliances. A Convenient Same-Floor Double-Sized Locker, Master Bdrm Features Space For A King Bed, Blackout Blinds, Ensuite & Walk-In Closet. Separate Den For Work-From-Home Space. Brand New Painting Throu-Out. Steps To Subway, Lrt, Shopping, Schools, Theatre & Restaurant, Top Ranking School: North Toronto CI. (id:60365)
302 - 7 Bishop Avenue
Toronto, Ontario
Welcome To One Of North York's Most Cosmopolitan Neighbourhoods North Of Sheppard. Available For Lease Just Steps From The Yonge/Finch Subway, This Exceptionally Well-Maintained Condominium Offers A Spotless, Move-In Ready Suite In A Community That Truly Has It All-Shopping, Dining, Parks, Schools, And Everyday Essentials Right Outside Your Door. Enjoy Unbeatable Convenience With Quick Access Across The City. Includes A Private Storage Room And Access To An Impressive Collection Of Building Amenities. An Immaculate Home In A Prime Location-Perfect For Professionals Or A Growing Family. (id:60365)
118 Avenue Road
Toronto, Ontario
Located in the heart of Yorkville, this property offers exceptional exposure and visibility along one of the area's most prominent retail corridors. It is steps from Yorkville Village, and is surrounded by numerous residential condominium developments-both existing and under construction-ensuring a strong and growing customer base. The neighbourhood boasts one of the highest concentrations of luxury shoppers in the city, ideal for premium goods and services. The building features a full basement with ceiling heights over eight feet, suitable for office or additional workspace. (id:60365)
201 - 190 St George Street
Toronto, Ontario
Bright and spacious 2-bedroom, 2-bathroom corner suite at the coveted 190 St George St. Condos. Featuring a wraparound terrace, floor-to-ceiling windows, open-concept living/dining area, and a functional split-bedroom layout. The primary bedroom offers a private ensuite, while the second bedroom is perfect for guests or a home office. Includes parking and locker. Located steps to St. George subway, U of T, Yorkville, and all that The Annex offers. Exceptional value in a well-managed boutique building with only 70 units. This unit is in need of updating and repairs in the kitchen and bathrooms, as well as drywall replacement in spots. Property is being sold "as-is, where-is" with no warranties or guarantees of any kind. (id:60365)
1620 - 121 St Patrick Street
Toronto, Ontario
Modern and functional 1 Bedroom + Den suite at 121 St Patrick St, perfectly located at Dundas St W & University Ave, offering exceptional urban convenience and unbeatable walkability. This bright east-facing unit features an efficient open-concept layout with a spacious living area, a versatile den ideal for a home office, a contemporary kitchen with sleek finishes, and a private balcony providing pleasant morning light. The bedroom is well-sized with large windows, creating a comfortable and inviting space. Enjoy top-tier building amenities including 24-hour concierge, fully equipped gym, swimming pool, hot tub, yoga room, BBQ area, dining room, and a stylish party room for entertaining. Live in one of Toronto's most connected neighbourhoods, just steps to St. Patrick Subway Station, providing effortless access across the city. This prime downtown location places you within walking distance to the Financial District, Hospital Row, and major universities such as U of T, TMU, and OCAD. World-class shopping, dining, and entertainment at the Eaton Centre are only moments away, along with nearby theatres, parks, and cultural attractions. Ideal for professionals, students, and anyone seeking a vibrant, lifestyle-focused home in the heart of the city, this suite offers convenience, comfort, and true downtown living at its finest. Some photos have been virtually staged. Furniture and décor shown are for illustration purposes only and do not represent the current condition of the property. (id:60365)
1501 - 30 Harrison Garden Boulevard
Toronto, Ontario
Welcome Home to the Spectrum Condos! Located in the Heart of North York! Functional Living Space, Bright suite with clear view from your private East Facing Balcony. Perfect First-Time Homebuyer or Investment Opportunity! This building not only boast 5 Star amenities such as: 24 Hour Friendly Concierge, Gym, Sauna, Party Room, Guest Suites, BBQ Area, it's also surrounded by all necessities and amenities. Steps to great dining, shopping, theatre, Yonge Street subway, bus, Starbucks, grocery and more. Easy and fast access to HWY #401. Parking and Locker included. Live in comfort and Where You're Inspired! (id:60365)
1 - 180 Carlton Street
Toronto, Ontario
Location! Location! A beautiful unit in The City, Newly Renovated 1 Bedroom Apartment. Only One Neighbor, Separate Utilities Meter. Walking Distance To TMU, Phoenix Concert Theater, Allen Gardens And Vibrant Shops. Public Transit Right At Your Doorstep. Perfect For University Students, Young Professionals. (id:60365)
502 - 191 St George Street
Toronto, Ontario
Excellent location just steps away from the St. George subway station and University of Toronto! Close To George Brown College, Shopping Malls, Restaurants, Supermarkets, Yorkville, Financial District And more. Cozy, recently updated one bedroom unit ; Heat, water, and UNDERGROUND PARKING are included! (id:60365)

