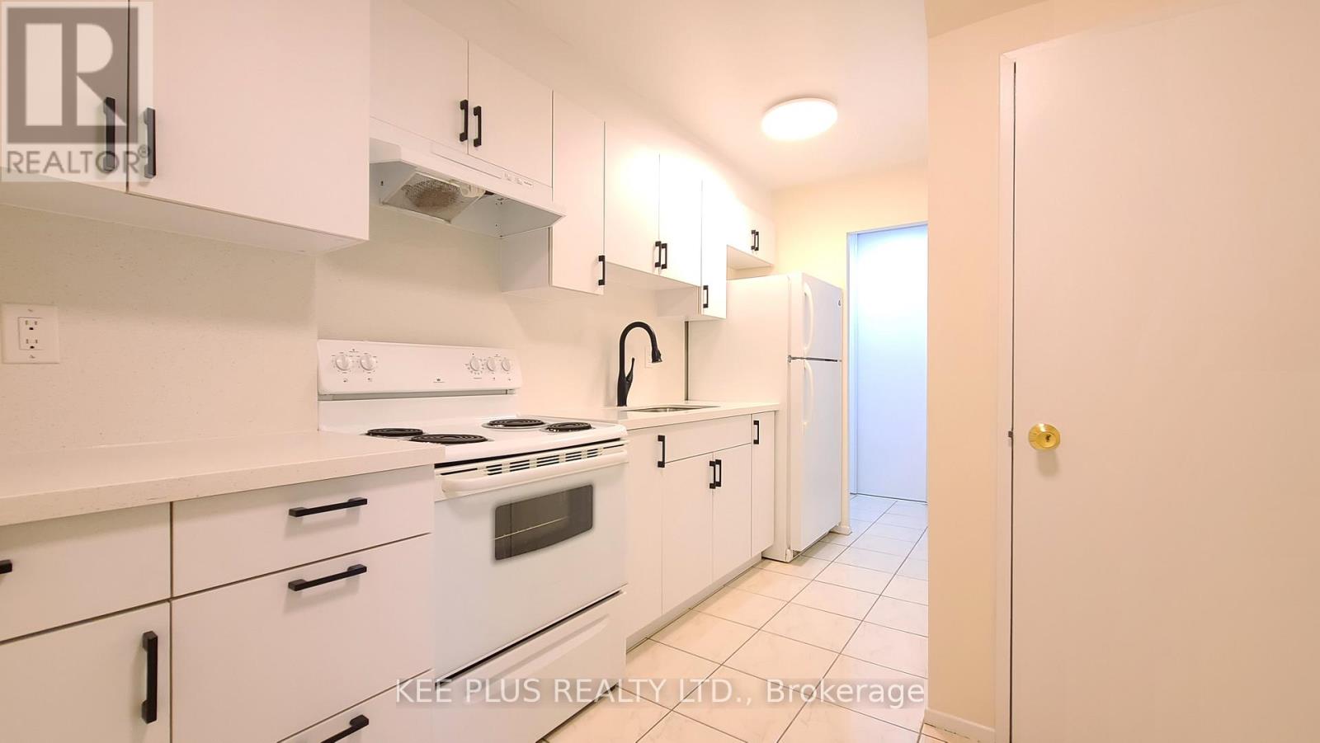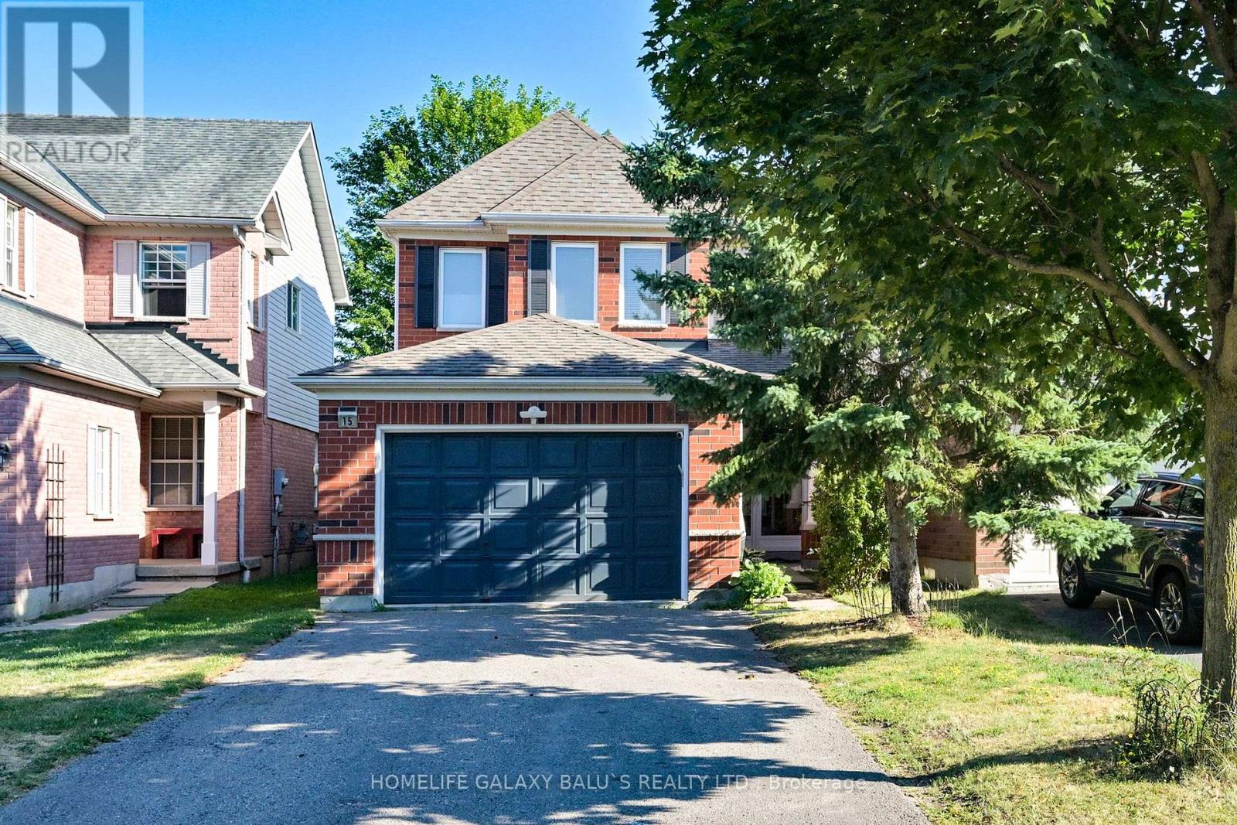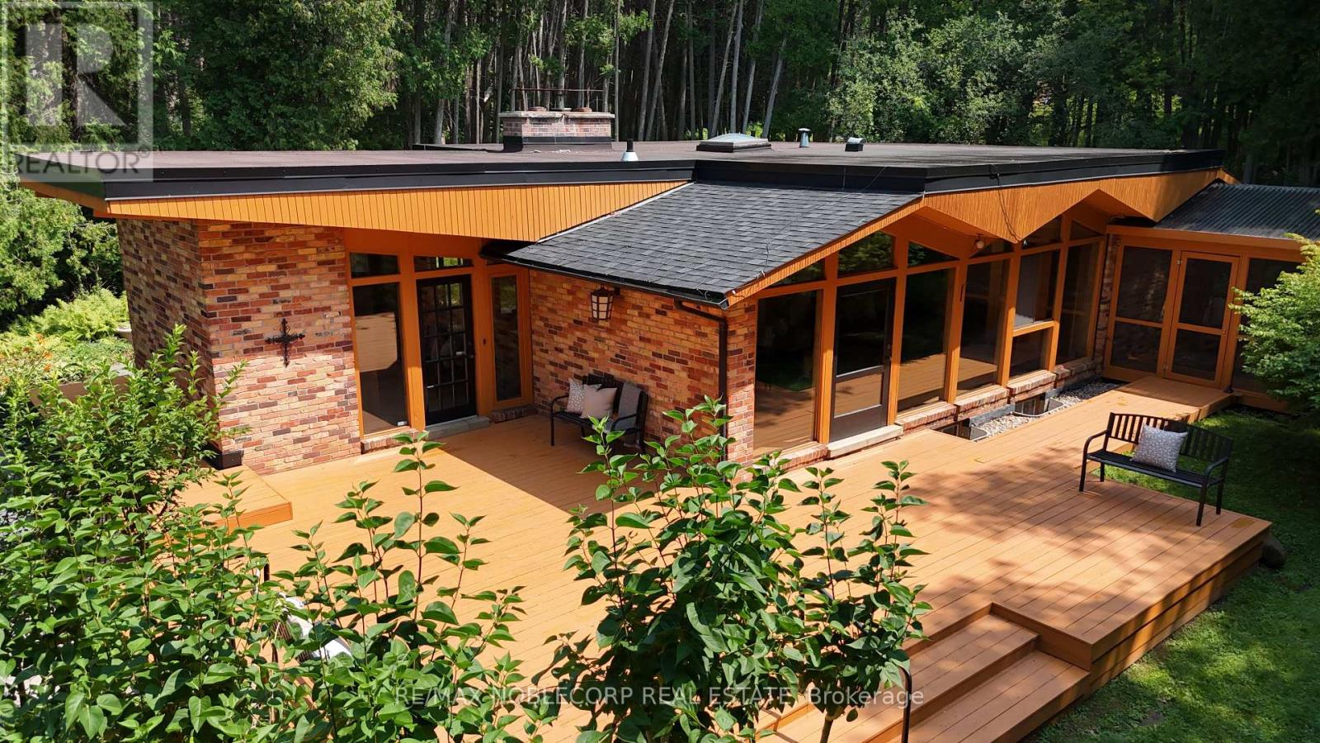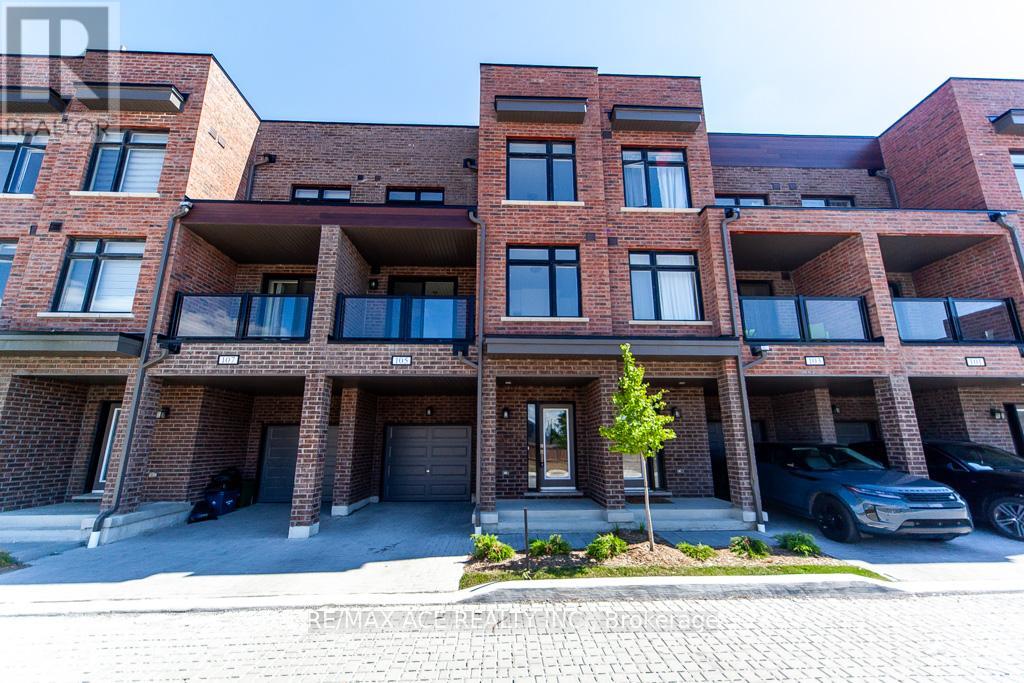43 - 530 Kingston Road
Pickering, Ontario
OFFERS ANYTIME! Open house Sat July 26th & Sun July 27th 2-4pm. Not attached to neighbours on one side - feels like a semi! Welcome to this beautifully maintained end unit freehold 3-bedroom, 2-storey townhouse, perfectly located near the Toronto-Pickering border offering the best of suburban space with city convenience! This sun-filled, all-brick unit enjoys east and west exposures, flooding the home with natural light throughout the day. Step into an open and airy layout featuring hardwood floors on the main level and brand new LED light fixtures throughout, adding a fresh, modern touch. The primary bedroom offers a private ensuite with a stand-up shower and relaxing soaker tub, providing a perfect retreat at the end of the day. The finished basement adds valuable extra living space ideal as a cozy family room, home office, or rec area. Enjoy outdoor living with a two-tiered deck perfect for entertaining, and a private yard that offers room to relax, garden, or play. Convenient direct access from the house to the garage makes life easier, with room for one car plus ample storage for all your seasonal and lifestyle needs. Located just minutes to Highway 401, with GO Bus and Durham Transit stops within walking distance, and close to Pickering GO Station, the public library, shopping plazas, schools, and parks this is a home that truly connects comfort, convenience, and lifestyle. (id:60365)
2055 - 100 Mornelle Court
Toronto, Ontario
Welcome to 100 Mornelle Court, Unit 2055a bright, newly renovated 2-bedroom + den, 2-bathroom condo townhouse offering about 1,200 sq ft of versatile living over two levels. Perfect for families or students, this thoughtfully updated home features a neutral palette and clean finishes that invite you to infuse your own decorative style and make it truly your own. The open layout includes a generous den that easily converts to a third bedroom or home office, durable laminate hardwood and ceramic floors, and a spacious primary suite complete with a walk-in closet and private 2-piece ensuite. The kitchen is fully equipped with fridge, stove and range hood, while in-unit laundrywith washer and dryeradds everyday convenience. Situated in a well-managed, family-friendly complex, youll enjoy amenities such as an indoor pool, gym, sauna, party room, boardroom, childrens playground, underground paid car wash and visitor parking, with a one-time $50 fee for pool and gym access. Just steps from the University of Toronto Scarborough and Centennial College, and mere minutes from TTC bus stops, Kennedy and McCowan stations, Guildwood GO and Highway 401, this home offers seamless commuting. Nearby schools, Walmart, Scarborough Town Centre, local plazas, medical clinics and Centenary Hospital ensure all essentials are close at hand, while Morningside Park and the Toronto Pan Am Sports Centre provide outdoor and recreational options. Set in a neighbourhood celebrated for its strong community spirit and safety programs, Unit 2055 at Mornelle Court is ready for you to move in, personalize, and truly feel at home. (id:60365)
23 Mondeo Drive
Toronto, Ontario
Welcome to 23 Mondeo Dr., a spacious & stylish built townhome in a prime location! Tucked away in a quiet, beautifully maintained gated enclave just off Ellesmere, this stunning 3-bedroom, 3-bathroom condo townhouse offers space, security, and style built by Tridel, one of Canada' s most trusted and reputable builders. From the moment you turn in, you'll feel the exclusivity of this private community with 24-hour security, lush manicured gardens, and a true sense of pride of ownership throughout. Enjoy the peace of mind that comes with very modest condo fee increases over the years, making this home a rare and smart investment. This beautifully maintained 3-bedroom, 3-bathroom townhome offers over three levels of thoughtfully designed living space ideal for growing or multigenerational families. Enjoy the flexibility of both a living room and a separate family room, giving space for children to play or for teens to relax or entertain. The 3-sided gas fireplace connecting the living and dining rooms sets the scene for cozy evenings and memorable gatherings. A major bonus: this home features an attached garage with direct access and an automatic garage door with remote entry. Say goodbye to winter clean-offs no scraping, no shoveling just get in and go! Enjoy numerous upgrades throughout, including: Stylish new kitchen cabinets, new flooring on the main level, new carpet throughout all staircases, upgraded toilets, brand new water heater. Located just minutes from Highway 401 and a 1-minute walk to the TTC, this home is a commuters dream. Across the street, you'll find a lovely children's playground, perfect for families. Whether you're looking for space to grow, a secure and well-managed community, or a beautifully updated home in a prime location this one checks all the boxes. Don't miss your opportunity to own this incredible hidden gem. (id:60365)
472 West Scugog Lane
Clarington, Ontario
This rarely offered modern & spacious bungaloft on a premium corner lot offers over 1,800 sqft of above-ground living space. The bright and functional main floor features a spacious kitchen with ample cupboard space, a skylight that fills the area with natural light, and an adjoining dining area. It includes a large living space with vaulted ceilings and French doors that open to a beautifully landscaped yard, perfect for relaxing or entertaining. The main floor primary bedroom is complete with a walk-in closet and a 4-piece ensuite, while added comforts like a powder room, direct garage access, and a private laundry area make everyday living effortless. Upstairs, the loft overlooks the living room, creating a grand, open feel, and offers a versatile family room or sitting area, a second bedroom, and another full bath. Close to schools, parks, shopping, and just minutes from Highway 401, this home delivers the perfect balance of style, space, and convenience. (id:60365)
15 Blacksmith Lane
Whitby, Ontario
A Bright well-maintained 3+1bedroom, 4-bathroom detached home is situated in most desirable Williamsburg community Whitby, )Professionally Finished Basement featuring a spacious open-concept recreation room & Room for office, Kitchen with granite countertops, backsplash, and pot lights, Separate living and Family rooms, Main Floor Family Room filled with natural sunlight W/ Sunroof, Freshly Painted , offering a warm and functional space for everyday living, Pot lights on ground floor and family room , Engg Hardwood Flooring on Main, 4 Upgraded Bathrooms, Walk-Out to a Private Backyard & Deck, No Sidewalk in Front enjoy ample parking for up to 5 vehicles (4 in the driveway +1 in the garage) gas fireplace, All switches and power outlets(2025)Pride Of Ownership!!! Furnace (2021) ,AC(2023)Great Location Quiet, Family-Friendly Ln, Close to To All Amenities, Top-Rated Schools, Go Station, Costco, Groceries, access to Hwy 401&407,Parks, Public Transport, Hospital, Shopping, Banks etc.Incl: Ss Fridge, Gas Stove, B/I Dishwasher (2024) Microwave; Washer & Dryer; ** This is a linked property.** (id:60365)
45 Eastville Avenue
Toronto, Ontario
Stunning Home in Coveted Scarborough Bluffs Location! Welcome to your dream home! This beautifully designed property boasts over 2,000 square feet of open concept living space, perfect for entertaining family and friends! The main level features soaring 10-foot ceilings, a cozy gas fireplace with built-in cabinets, and a gourmet kitchen equipped with a large center island and dining area that opens to an expansive partly covered deck. Elegant hardwood flooring flows throughout both the main and upper levels, while the inviting entrance includes a powder room with heated floors. The upper level, features four spacious bedrooms adorned with oversized windows, allowing natural light to fill the space. Two skylights further brighten the hallway, creating a warm and airy atmosphere. The luxurious primary suite overlooks the manicured backyard and features a spa-like five-piece ensuite complete with a glass shower, soaker tub, and a generous walk-in closet. The upper level also includes nine-foot ceilings, ample closet space, and a convenient laundry room. The fully finished lower level, with its own separate entrance, offers versatility as a potential nanny suite or in-law apartment. This space includes two additional bedrooms, a stylish four-piece bathroom with porcelain tiles and heated floors, and a spacious rec room ideal for family movie nights. Step outside to enjoy a deep, landscaped backyard surrounded by mature trees, complete with a cozy fire pit area. The single-car garage provides plenty of storage space, along with additional parking in the driveway. Located just minutes from the scenic Scarborough Bluffs and marina, this home is near Totts Park, excellent schools including Fairmount Public School and St. Agathas French Immersion and offers easy access to TTC and GO transit. This truly is the perfect home for a growing family, checking all the boxes for comfort and convenience. Don't miss out on this incredible opportunity! (id:60365)
801 Krosno Boulevard
Pickering, Ontario
Stunning renovated bungalow in south Pickering by the lake! Nestled on a quiet pie-shaped lot, this beautiful, detached bungalow offers modern living in the sought-after Bay Ridges community. Originally a 3-bedroom converted to a 2 bedroom (could be converted back - has separate window and closet still). Fully renovated with stylish finishes throughout PLUS a private in-law suite with separate entrance...perfect for extended family. The cheery open-concept main floor is freshly painted and features new flooring, pot lights and an abundance of natural light. Enjoy a trendy renovated kitchen, with quartz countertops, stainless-steel appliances and separate breakfast area complete with a walkout to your private deck. The spacious primary bedroom features a renovated semi-ensuite and a second walk-out to the deck. The substantial 2nd bedroom boasts 2 large windows and 2 full closets. Tour down to the modern in-law suite which offers a modern eat-in kitchen, updated washroom, spacious bedroom with a double closet, and open concept living area. The private pie-shaped backyard is a sprawling 95 feet across the rear and features two sheds (one with hydro). Approximate updates: roof (2020), furnace (2017), AC (2020) and windows (main floor 2014 & basement 2025). Steps to Lake Ontario, waterfront trails, parks, beach, marina and local restaurants in vibrant Frenchman's Bay. Close to GO Station, 401, schools, parks and all amenities. Living in Bay Ridges truly is a lifestyle, and this home checks all the boxes! (id:60365)
27 Louis Way
Scugog, Ontario
Welcome to 27 Louis Way, a beautifully renovated 2+2 bedroom 4-year-new brick bungalow, in the charming Town of Port Perry- located just minutes from downtown, the lake, scenic walking trails, many shops & restaurants! The main level boasts an open concept space, ft. an inviting Great Room w/ a walkout to the newly built backyard deck & outdoor living space. The impressive eat-in kitchen ft. high-end stainless steel appliances, quartz countertops, a Moen pull-down faucet w/ a matching quartz cut-out, built-in soap dispenser, & complete w/ tiled flooring. The primary & secondary bedrooms on your main floor ft plush carpeted floors, large windows, & generous closet space. The fully finished basement offers a spacious layout w/ a rec room, a large bedroom, full bathroom, laundry room and a versatile extra room (use as as a gym or office!). The lower level boasts luxury vinyl plank flooring, a custom wet bar w/ quartz waterfall countertop, dual bar fridge setup, built-in cabinetry, & a full surround sound home theatre system with in-wall & wall-mounted speakers. Custom cabinetry continues in the basement bathroom w/ a quartz vanity, backsplash, glass shower door, & a linen closet. Outdoor features include professional hardscaping & a widened driveway to accommodate side-by-side parking & a walkway to the front entrance, fully fenced yard, indoor garage access, a new deck with a privacy wall (2024), integrated mood lighting, & built-in surround sound- perfect for summer nights! Other recent updates include pot lights throughout, smart switches/dimmers, a newly painted interior w/ high-quality paint, EV rough-in in garage for electric car parking, cat 6 cables wired throughout, water filtration system & a large crawl space w/ added lighting for convenient storage. The neighbourhood is peaceful, family-friendly, filled with a strong sense of community & is close to excellent schools, golf courses, parks, walking trails, and natural spaces like Durham Forest & Walker Woods! (id:60365)
36 Forest Road
Ajax, Ontario
Welcome To 36 Forest Rd, Ajax. Why Settle For A Condo Or Townhouse When You Can Own This Fantastic, Fully Detached All-Brick Home? Perfect For First-Time Buyers, Savvy Investors, Or Those Looking To Downsize - This Gem Is For You! This Home Is So Much Bigger Than It Appears From The Outside! The Large Main Floor Layout Has An Open Concept Living / Dining Area With A Walk Out To The Beautiful Backyard. The Recently Refinished Hardwood Floors Give This Home That Charm You're Looking For. The Renovated Kitchen Has Everything You Need, Stone Counters, Tons Of Counter And Cupboard Space And Stainless Steel Appliances. The Main Floor Also Features An Additional Bedroom That Could Be Used As An Office Or Family Room Depending On Your Needs! We Also Have A Conveniently Located Main Floor 2 Piece Bath. Upstairs, We Have Two Very Large Bedrooms And A Full Washroom. You're Going To Love The Primary Bedroom Walk In Closet! The Fully Finished Basement Is Laid Out With Another Full Bedroom And A Large Rec Room, Giving You Even More Space For You And Your Family! As You Walk Out Of The House Onto The Backyard Deck You See The Beautiful Fully Fenced Yard With Mature Trees Providing A Ton Of Privacy. Prime Ajax Location - Situated Near Parks, Top-Rated Schools, Library, Hospital, Public Transit, Go Station And Any Other Amenities You Could Need. Easy Access To Highways 401 & 412. This Home Has Everything You Could Possibly Need, Simply Move In And Enjoy! Book Your Showing Today As This Will Not Last Long! (id:60365)
3435 Greenwood Road
Pickering, Ontario
Welcome to 3435 Greenwood Rd sitting on this distinguished private lot (235.20 ft x 377.76 ft). Nestled in the peaceful village of Greenwood, this one-of-a-kind architectural custom-built home offers privacy, character, and outdoor beauty on a lush 2.01 acres. With 2,505 sq ft of finished living space, this home blends timeless design with natures tranquilly. Inside, enjoy floor-to-ceiling windows, solid cedar ceilings, and a sunken seating area with a natural gas fireplace. The living room features historic Casa Loma oak pegged hardwood, while the skylit kitchen flows into open-concept dining and living areas. Three spacious bedrooms are on the main floor, plus a private lower-level 4th bedroom perfect for guests or in-laws. Outdoor living is a dream with 925 sq ft of decking, a screened gazebo, a 335 sq ft patio, a 755 sq ft pool patio with casita, and a stunning 30' x 40' hexagonal pool. The grounds include mature trees, garden patios, and a second well providing an unlimited water supply. A spacious outbuilding with Hydro service provides an additional 490 sq feet of vehicle storage /workshop space **Key features: Circular, double driveway (repaved 2023)Two-door garage (490 sq ft) + tool storage. Detached 2-car outbuilding/workshop (465 sq ft) with hydro service. Pool hut for storage (80 sq ft) Natural gas furnace and central A/C New asphalt & commercial-grade roofs (2015 & 2023) Updated plumbing & electrical (dates unknown)Underground Electric and High Speed Internet Cable Walk to Greenwood Conservation Area, Valley View Public School, and the future Pickering Heritage Centre (2026). Quick access to Hwy 407/401.A rare offering where history, privacy, and lifestyle converge in one of Pickering's most treasured communities. (id:60365)
314 Brookhill Boulevard
Clarington, Ontario
Located in the sought-after Brookhill community of Bowmanville, 314 Brookhill Blvd is a beautifully maintained 3-bedroom, 4-bath Energy Star Jeffrey-built home, featuring a stunning fully brick exterior that combines comfort, functionality, and style. The open-concept main floor boasts 9-foot ceilings, an abundance of natural light, and upgraded luxury vinyl flooring that extends into the fully finished basement. The kitchen is both practical and inviting, equipped with pot lights, a centre island, laminate countertops, and a breakfast bar. Upstairs, the spacious primary suite includes a walk-in closet and private 3-piece ensuite. The basement, finished just three years ago, provides versatile living space ideal for a rec room, guest suite, or nanny quarters, complete with its own bathroom. The exterior is equally impressive, with the roof shingles professionally resealed in 2022 and a fully fenced, landscaped yard featuring a multi-tiered deck, gas BBQ hookup, detached garage, shed, and a covered gazebo with timer-controlled lighting. Located within walking distance to shops, restaurants, schools, a movie theatre, and big box stores, with convenient access to the 401, 407, and GO Transit. (id:60365)
105 - 1865 Pickering Parkway
Pickering, Ontario
Welcome to 1865 Pickering Pkwy, recently built, park facing view, modern 3-storey townhome in the sought-after Citywalk community! Offering spacious and stylish living space, this 3+1 bedroom, 2.5 bath home is designed for comfort and convenience. Enjoy open-concept layout with upgraded balcony. The ground floor features a spacious foyer. On the main level, enjoy a sun-filled living and dining space with a walk-out to the upgraded balcony, paired with a contemporary kitchen featuring stand less steel appliances. Upstairs, the primary bedroom includes a walk-in closet and private ensuite bath. Two additional bedrooms and a full bath complete the level. Parking with an attached garage and driveway. Bonus: the rooftop area is currently unfinished, but offers incredible potential for a private terrace or entertainment space with skyline views. Located minutes from Hwy 401, Pickering GO, schools, parks, and shopping, etc. (id:60365)













