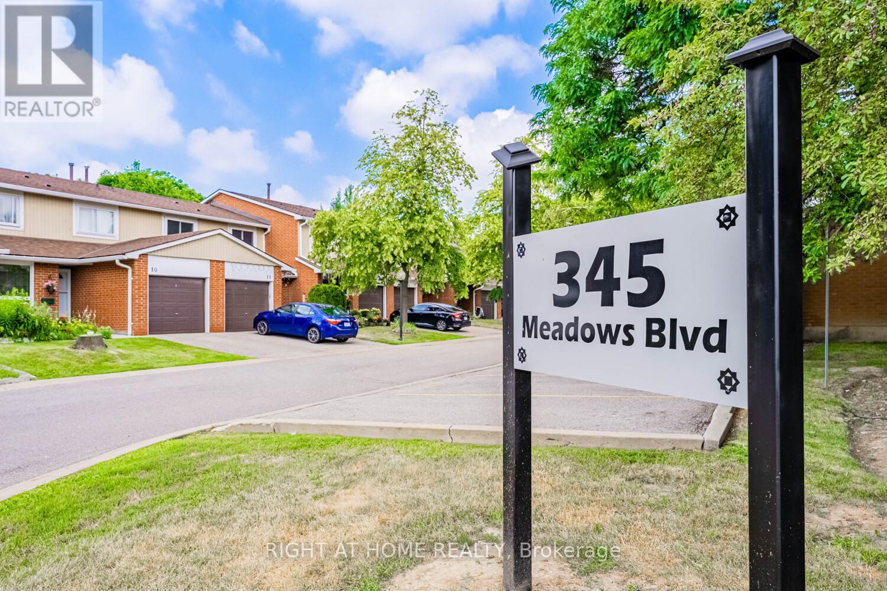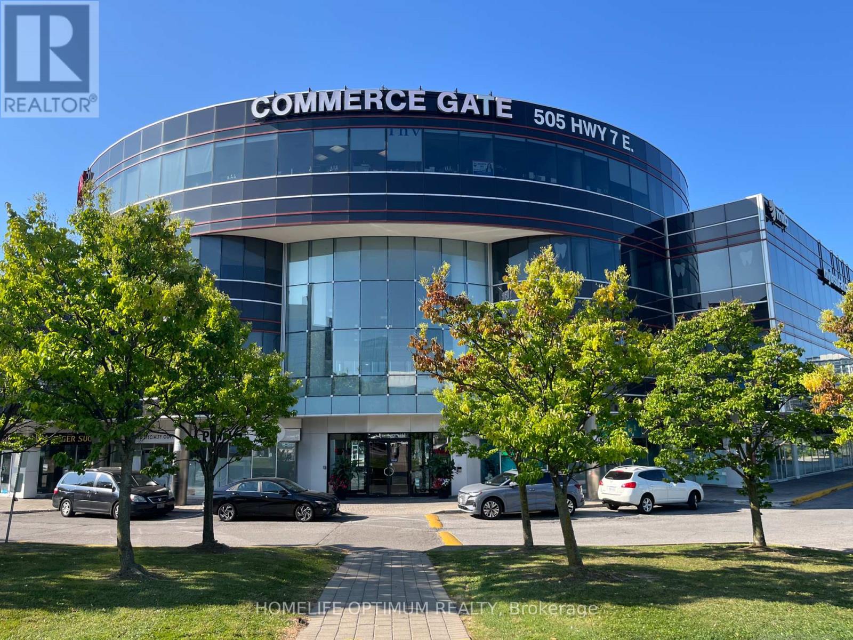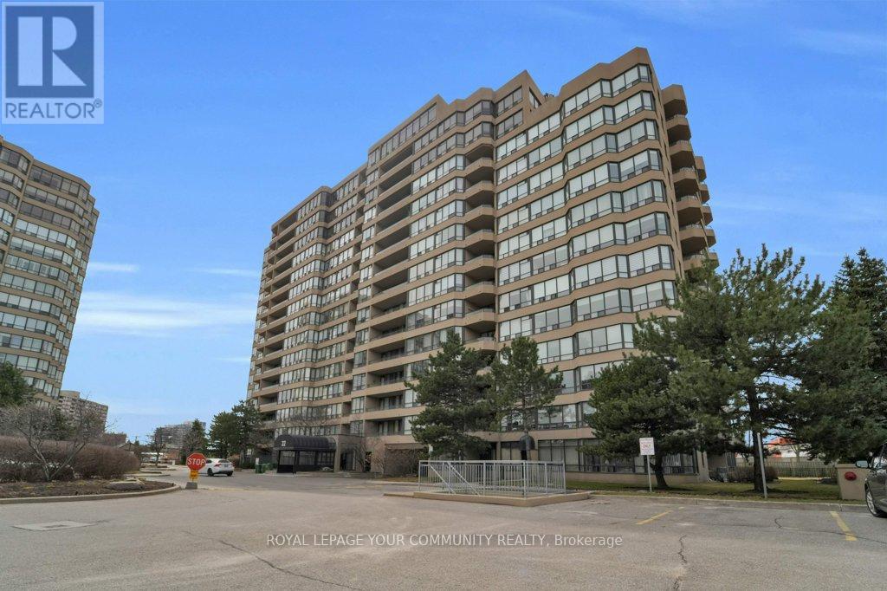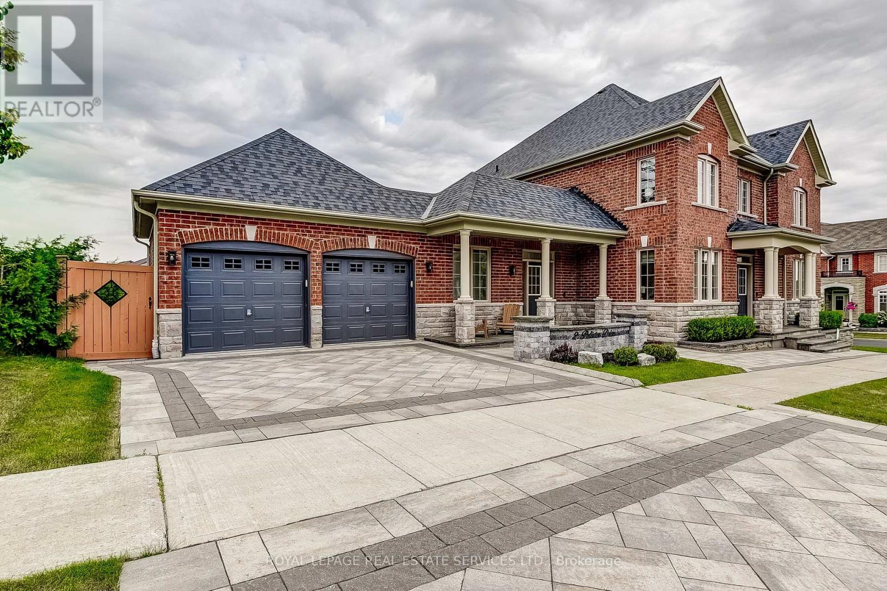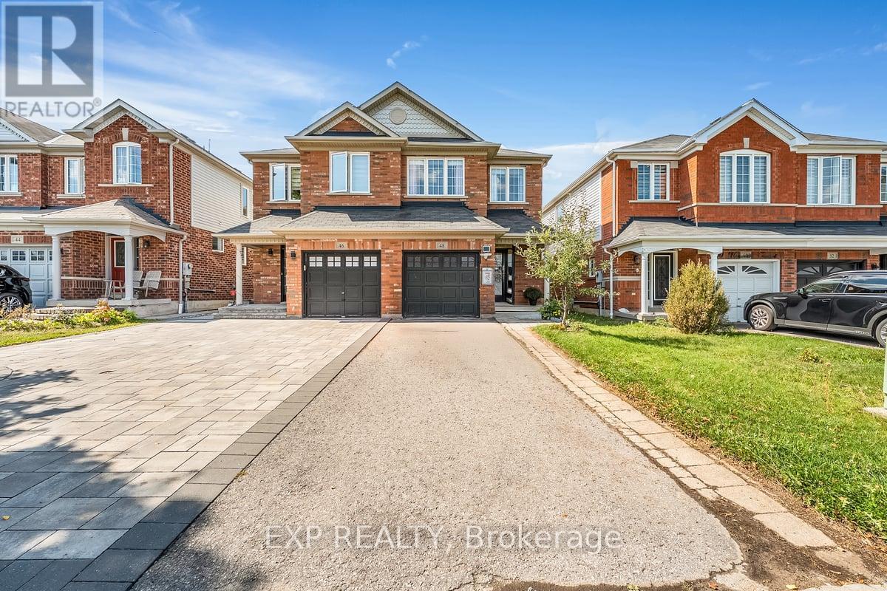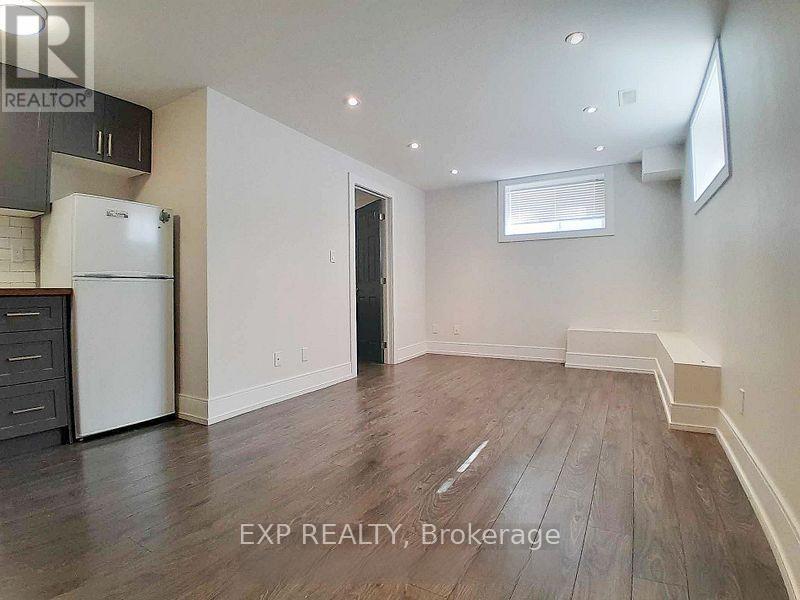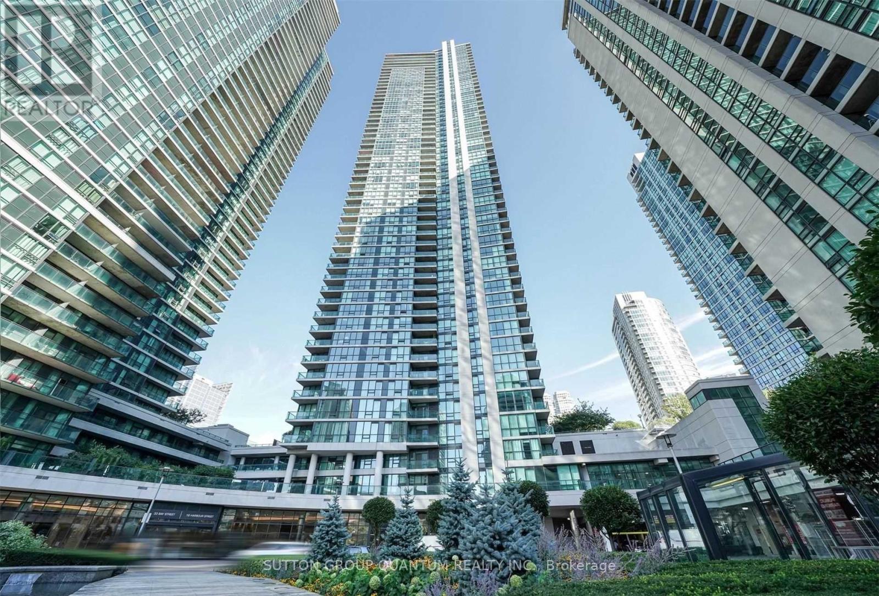19 - 345 Meadows Boulevard W
Mississauga, Ontario
Your dream just came true and your search is finally over! Living in a fantastic neighborhood and convenient location is every buyers delight! This updated, stunning and very clean and well cared for townhouse offers 3 spacious bedrooms, 2 bathrooms and lots of sunshine. This beauty features open concept living and dining room with overlooking patio and private yard with no across neighboring window in sight. This home boasts a large kitchen with stainless steel appliances, granite counters, backsplash, tile floor and breakfast area. Spacious master bedroom with walk in closet and 2 other good size bedrooms with large windows, laminate floors and closets. This gem is located in a prime location near a convenient Central Pkwy Mall, GO Station, Schools, Highways, Square One and much more. Fantastic home! Fantastic location! Great Complex! Great Value! Dont miss this opportunity because this your Home Sweet Home! (id:60365)
909 - 185 Oneida Crescent
Richmond Hill, Ontario
Welcome to 185 Oneida Crescent #909, a bright and spacious 1-bedroom, 1-bathroom condo offering 657 sq. ft. of functional living space complete with parking and a locker. This well-maintained suite features an open-concept layout with a modern kitchen showcasing stainless steel appliances, granite countertops, ample cabinetry, and a breakfast bar that flows seamlessly into the combined living and dining area. Large windows and a walkout to your private balcony fill the space with natural light, while the generous bedroom and mirrored entryway closets provide excellent storage. Updated light fixtures, neutral finishes, and move-in ready appeal make this unit stand out. Ideally located in the heart of Richmond Hill, you're just steps to Langstaff GO Station, minutes from Highways 404 and 407, and close to Hillcrest Mall, restaurants, grocery stores, and everyday conveniences. Surrounded by green spaces, parks, and community amenities, this condo offers the perfect balance of comfort, convenience, and lifestyle. (id:60365)
308 - 505 Highway 7 E
Markham, Ontario
Professional office space in high-demand Commerce Gate Plaza. 535 sq.ft. Prime location with ample parking both above and underground. Can be sold with existing furniture, or Seller will remove furniture prior to closing. Steps to transit, banks, retail stores, restaurants, and just minutes to HWY 404 & Hwy 407. Ideal for all types of professionals: lawyers, accountants, doctors, etc. (id:60365)
308 - 505 Highway 7 E
Markham, Ontario
Professional office space in high-demand Commerce Gate Plaza. 535 sq.ft. Prime location with ample parking both above and underground. Can be rented with existing furniture or Landlord will remove furniture prior to closing. Landlord will install new vinyl flooring and will paint unit prior to closing. Steps to transit, banks, retail stores, restaurants, and just minutes to HWY 404 & Hwy 407. Ideal for all types of professionals: lawyers, accountants, doctors, etc. (id:60365)
1404 - 22 Clarissa Drive
Richmond Hill, Ontario
***Spectacular 2+1 Bed 2 Bath Corner Unit at The Gibraltar Condominiums*** Sunny Southwest Exposure, Split 2 Bedroom plan, 2 Bathrooms, Formal Den, Living & Dining Rm. Renovated Kitchen, Built-In Appliances, Breakfast Area, Walkout To Balcony. New flooring throughout, new doors, new baseboards and trim, Primary Bedroom W/ Walk-In Closet, Walk-Out To Balcony, 5 Piece Ensuite W/Soaker Tub & Separate Shower. Amazing Resort Like amenities with Indoor and outdoor Pools, Hot Tub, Exercise Rm, Squash Court, Tennis Courts, Theatre Rm, Billiard Rm, Party Rm, 2 Car Underground Parking(Tandem). Onsite Property Management Office and Gatehouse security Guard. Renovated Lobby & Hallways. Close To Shopping, Transit, Library, Rec Centre. Parks And more. Photos, Floor Plan and I-Guide Virtual Tour Links Attached. (id:60365)
2 Pelister Drive
Markham, Ontario
Welcome to this extraordinary custom home located on a premium lot in one of Markhams most desirable neighbourhoods. Offering over 4,600 sq ft of beautifully finished living space, this residence blends timeless elegance with modern functionality perfect for comfortable family living and effortless entertaining. The home makes a striking first impression with custom stone accents, an interlocking stone driveway, professional landscaping, and a front stone wall. Unique to this home are two welcoming entrances: a formal front entry and a spacious mudroom, ideal for families with kids or pets.Inside, the chef-inspired kitchen is a true showpiece with stone countertops, a butlers pantry, and a full suite of brand-new stainless steel appliances (May 2025), including fridge, stove, dishwasher, microwave, and washer/dryer. Rich hardwood floors and custom window coverings enhance the open-concept layout with generous living and dining spaces. Upstairs features four spacious bedrooms and three Full bathrooms second level, including a luxurious primary suite. The finished lower level offers wood floors, a stunning stone fireplace wall, space for a home gym, games area, or kids play zone, plus a large laundry room, storage, and a cantina.Enjoy outdoor living in the fully fenced backyard with custom rear deck and lush landscaping. Ideally situated near top-rated schools including Pierre Elliott Trudeau H.S., Castlemore P.S., and St. Augustine Catholic H.S. Steps to parks, trails, community centres, and just minutes to GO Transit, VIVA/YRT, and major highways. A must-see family home in an unbeatable location! (id:60365)
Bsmt - 32 Tremely Crescent
Toronto, Ontario
Very Bright And Spacious 2 Bedrooms With 1 Washroom Basement At A Prime Location Of Scarborough (Midland/Eglinton) Available for Lease. Close To Ttc, Steps Away To Good Ranking School, Close To Highway, Stc & Kennedy Subway, Place Of Worship And Supermarkets! (id:60365)
6 Ken Bromley Lane
Clarington, Ontario
Spacious 3-Bedroom Townhouse in Family Oriented Area***Kitchen Features All Stainless Steel Appliances w/ Breakfast Bar***Open Concept Living & Dining Rooms***Walkout to Deck & Private Fenced Backyard that Faces West - Ideal For Natural Sunlight***Large Primary Bedroom w/ 4pc Semi-Ensuite & Walk-in Closet***Brand New Hardwood Floor Throughout 2nd Floor***No Carpet in This House***Steps Away from Neighbourhood Playground***Unfinished Basement Awaiting Your Personal Touch***Walking Distance to Grocery, Restaurants & Shopping*** (id:60365)
48 Unsworth Crescent
Ajax, Ontario
Welcome to an exceptional opportunity in Northwest Ajax! This stunning 3-bedroom freehold semi offers the perfect blend of style, comfort, and functionality for growing families. Step inside to a bright, open-concept layout featuring cherry hardwood floors, pot lights, and a beautifully upgraded kitchen with sleek quartz countertops, stainless steel appliances, and a spacious breakfast bar. Upstairs, three generous bedrooms. Primary suite complete with a walk-in closet and a semi-ensuite bathroom. Relax or entertain outdoors on your private deck with a charming gazebo perfect for summer evenings. Plus, no sidewalk means ample extra parking for guests. The basement offers endless possibilities to customize your dream space, whether its a home office, gym, or playroom. Ideally situated close to top-rated schools, parks, shopping, transit, and easy access to highways 401, 407, and 412. This move-in-ready home is truly a rare find in one of Ajax's most sought-after communities. Don't miss your chance to own this beautiful property! (id:60365)
Lower - 215 O'connor Drive
Toronto, Ontario
Wow! All Utilities + Internet Included!! Bright & Spacious Newly Built Modern One Bedroom Ready For You To Move In. 8Ft Ceilings Height with Plenty of Windows, Laminate Flooring Throughout, Pot Lights & Ensuite 4 Piece Bathroom. Laundry Is Shared. No Parking. Just Steps From The Donlands Ave Bus & Only A Few Short Mins To Donlands Subway Station. Short Walk To Tim Hortons, Eggsmart, Bakery, Community Center, Grocery Shopping, Banking, Cafes And Restaurants. Few Short Mins To DVP. Must See Today! Won't Last. (id:60365)
19 Oakworth Crescent
Toronto, Ontario
Welcome to this beautifully maintained 3 bedroom bungalow, perfectly situated in a well-established and family-friendly neighbourhood. Offering a thoughtful blend of updates and timeless charm; this home is move-in ready and ideal for families, down-sizers or first-time buyers. Step inside to find a renovated kitchen ('22) featuring sleek quartz countertops and stainless steel appliances complimented by hardwood floors throughout the main level. The home offers 2 bathrooms, a bright living space and a walk-out to the manicured backyard from the 2nd bedroom. The finished basement is warm and inviting with a wood-burning fireplace, wet bar creating the perfect retreat for family gatherings or entertaining guests. Outside the property shines with impressive curb appeal thanks to a newer interlock walkway, manicured landscaping ('24) along with a newer driveway ('23) and Front Door w/Phantom Screen ('22). The backyard is private providing a peaceful setting for outdoor living. Additional updates include a newer furnace ('17), Shingles ('13) and 200 amp electrical service. With a separate side entrance the possibilities are endless. This is a wonderful opportunity to own a turnkey home in a desirable location close to schools, parks, shopping and all amenities. (id:60365)
4902 - 16 Harbour Street
Toronto, Ontario
Welcome To The Palatial Residences At The Pinnacle Centre. This High Floor 3 Bedroom Corner Suite Features Approximately 1739 Square Feet. Designer Kitchen Cabinetry With Stainless Steel Appliances, A Wine Fridge, Granite Countertops, Under Cabinet Lighting, An Undermount Sink & A Centre Island. Bright Floor-To-Ceiling Wrap Around Windows With A Marble Gas Fireplace, Crown Moulding & Hardwood Flooring Facing Stunning C.N. Tower & City Views From The Huge Private 850 Square Foot Wrap Around Terrace. Main Bedroom With A 6-Piece Ensuite & A Walk-In Closet. A Spacious Sized 2nd Bedroom With A 5-Piece Ensuite, A Separate Shower & A Mirrored Closet. 3rd Bedroom With A Closet & Large Windows. Steps To Toronto's Harbourfront, Scotiabank Arena, C.N. Tower, Rogers Centre, Ripley's Aquarium, Union Station, The Underground P.A.T.H., Financial & Entertainment Districts. 2-Parking Spaces & 2-Locker Spaces Are Included. Click On The Video Tour! E-Mail Elizabeth Goulart - Listing Broker Directly For A Showing. (id:60365)

