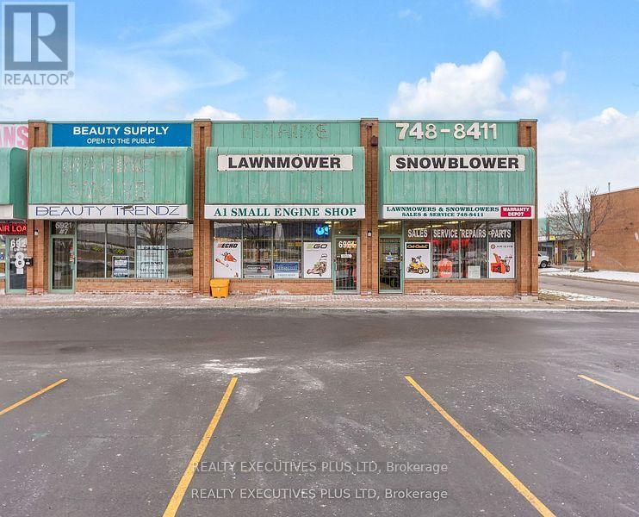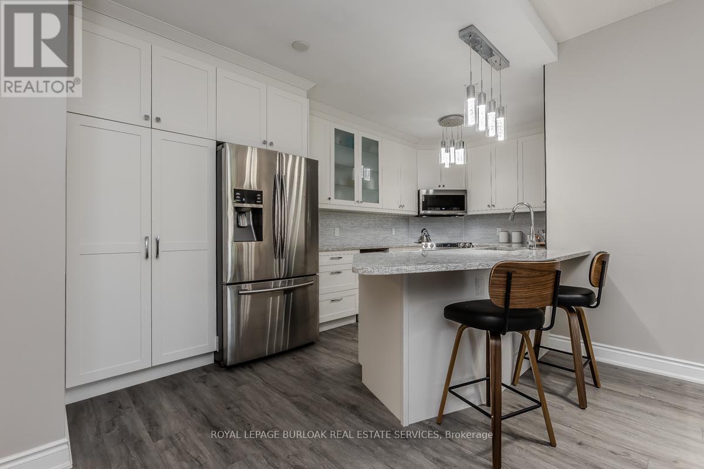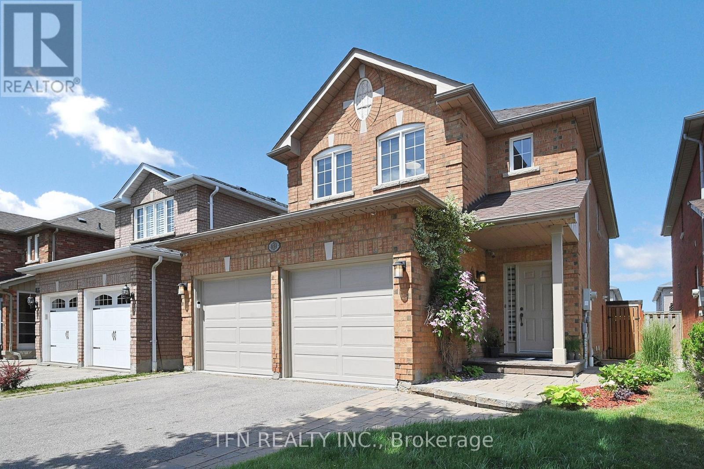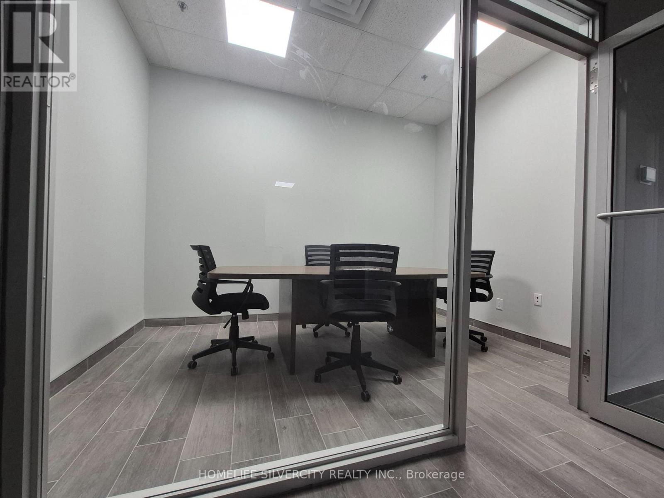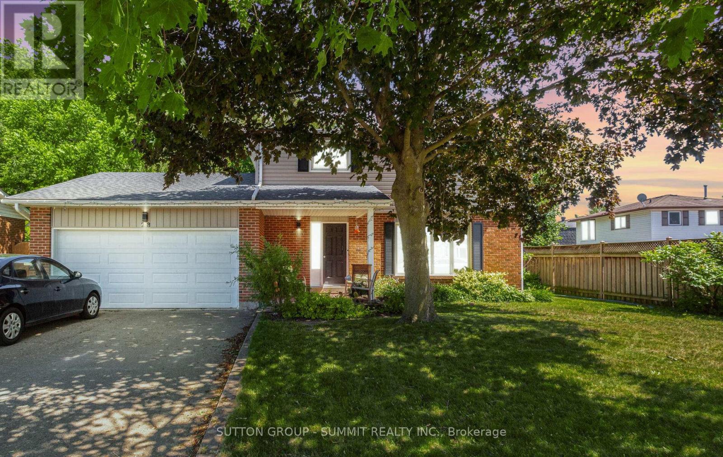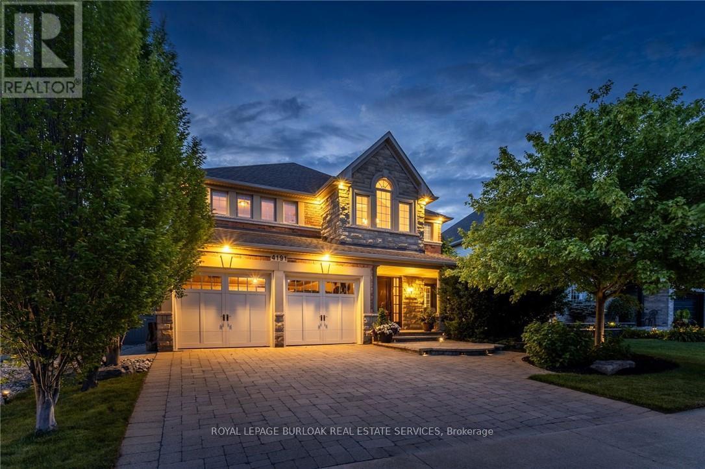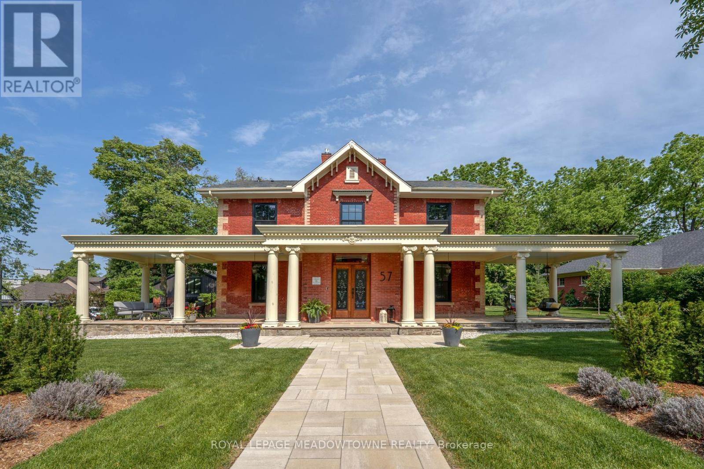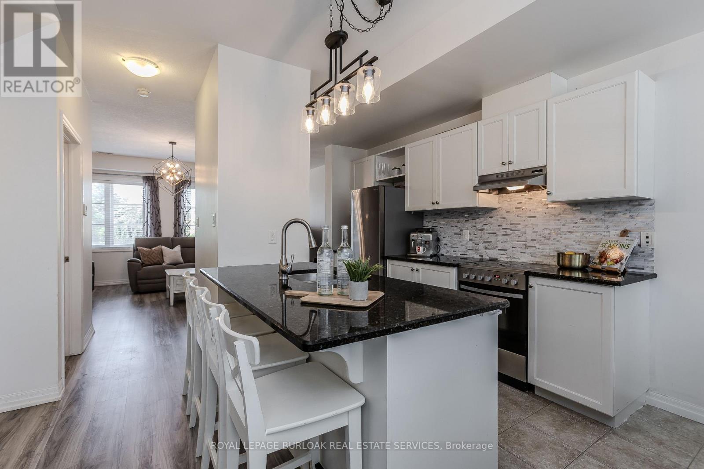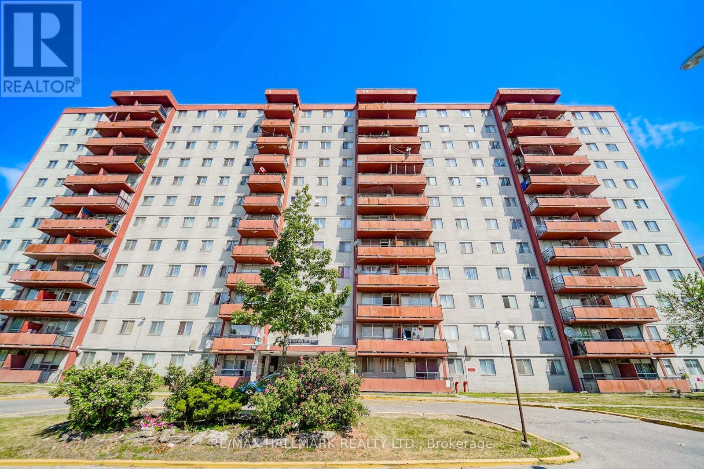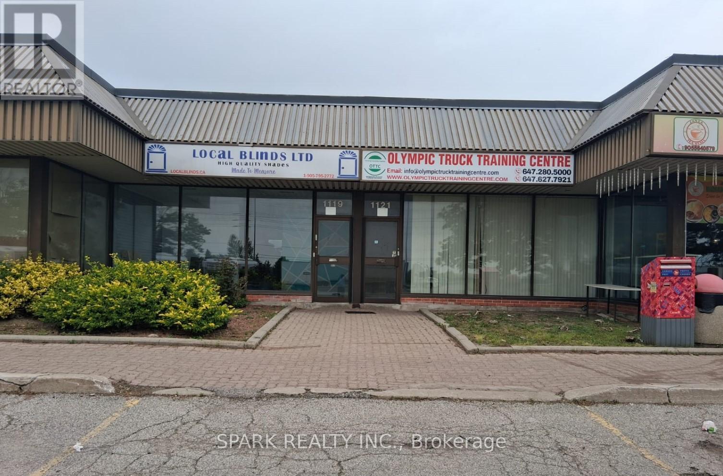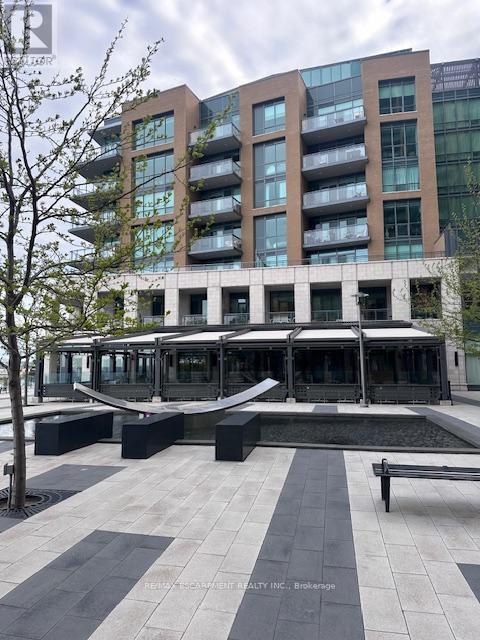5,6,7,9 - 6921 Steeles Avenue W
Toronto, Ontario
This Prime Location Fronting On Steeles Avenue Is Perfect For Your Business Or Take Over The Existing Power Equipment Service Repair And New Equipment Sales Business (Price Includes The Business And a Customer Base Of Over 30 Years), Selling Lawn Equipment, Snowblowers, Chainsaws, Latest Electric Equipment Including E-Bikes And Much More. Consists Of 4 Units Combined Into 6,764 SF With A 1,200 SF Showroom Area At The Front. Also Has Over 900 SF Of Mezzanine (Not Included in Total Area) 18 Ft Clear Height, Drive-in Door, Multiple Double Man Doors, Two 2-pc Washrooms. Well Maintained Complex Close To Hwys 427, 407, 409, 401 and The Airport. A High Traffic Location With Great Signage Opportunity To Advertise Your Company Name On A Busy Thoroughfare. (id:60365)
219 - 2075 Amherst Heights Drive
Burlington, Ontario
Welcome to this impeccably renovated suite in the highly desirable "The Balmoral" community. Offering over 1,200 square feet of thoughtfully designed living space, this luxurious 2-bedroom, 2-bathroom condo comes complete with 2 underground parking spaces and a convenient storage locker. From the moment you step inside, you'll appreciate the open-concept layout--an ideal blend of style and functionality. The spacious kitchen seamlessly flows into the dining and living areas, perfect for entertaining or relaxing. The kitchen is a true showstopper, featuring quartz countertops, stainless steel appliances, under-cabinet lighting, a beverage fridge, a breakfast bar, a pantry with slide-out drawers, and custom cabinetry throughout. The primary suite offers a peaceful retreat with it's private west-facing balcony, a walk-in closet with custom built-ins, and a newly renovated custom 3-piece ensuite complete with a glass shower, vanity, and toilet. The second bedroom is equally versatile, currently outfitted with a modern Murphy bed (negotiable), allowing it to double as a guest room or home office with direct access to a stylish 3-piece main bathroom. Additional highlights include a spacious in-suite laundry room with extra storage, soaring 9 ceilings, custom built-in closets, recessed lighting, and neutral décor throughout. Enjoy peace of mind with condo fees that even include Bell Fibe high-speed internet & TV! Building amenities enhance your lifestyle with a party room, exercise room, hobby space, car wash bay, and BBQ areas. Ideally located just minutes from Tyandaga Golf Course, shopping, the Niagara Escarpment, major highway access, and vibrant downtown Burlington. This turn-key suite offers refined living in a prime location don't miss your opportunity to call it home! (id:60365)
851 Clemens Crescent
Mississauga, Ontario
Beautiful 4+2 BR, 5 WR Home in prime Heartland area, Hardwood floor on main floor, No carpet in the house, Gas Fireplace in family room, Pot lights on the main floor and basement, Big Primary BR with W/I Closet. Modern Kitchen with Center Island, Beautiful interlocking on the side and in backyard, Gas connection for BBQ, Storage shed, New AC in 2023, New Garage Door in 2025 with garage door opener, Inside Access To Garage. 2 BR LEGAL BASEMENT Apartment with separate entrance. Separate Laundry for Basement, Good basement rental potential. Easy access to public transit and schools, Close to Hwy 401, Heartland Shopping Area, Big box stores like Costco, Walmart, Canadian Tire, Home Depot etc. (id:60365)
3424 Skipton Lane
Oakville, Ontario
Nestled in the heart of the highly sought-after Bronte Creek community, this stunning, fully renovated 4-bedroom, 4-bathroom home offers approximately 3,900 sq ft of beautifully finished living space -blending timeless design with modern luxury. From the gorgeous curb appeal, artificial grass, and professional landscaping, to the immaculate garage, every inch of this property has been carefully curated. Step inside to a soaring open-to-above foyer and a modified layout that offers exceptional flow and function throughout. The heart of the home is an oversized gourmet kitchen with high-end appliances and a generous pantry, opening into a warm and inviting family room. Complete with exposed wood beams, custom built-in shelving, and a gas fireplace, its the perfect space to gather and unwind. The oversized dining room is ideal for hosting memorable dinners and special occasions - elegant yet welcoming. A custom home theatre offers the ideal space for movie nights, while the fully finished lower level expands your lifestyle with a spacious rec room, beautifully crafted wine cellar, and a relaxing infrared sauna - your own private retreat. Renovated from top to bottom and located on a quiet, family-friendly street, this is a truly turn-key home in one of Oakville's most desirable neighbourhoods. (id:60365)
218 - 20 Maritime Ontario Boulevard
Brampton, Ontario
Beautiful Well maintained office space on the lease market for the first time! Exceptionally well maintained well maintained by the owner. This suite offers 2 good sized office rooms and oversized meeting room. Ideal space for a professional office. Amazing exposure from the second Floor. (id:60365)
28 Storey Drive
Halton Hills, Ontario
HUGE VALUE!! 4-bedroom Detached Home with a full 2-car garage, on a mature lot with a finished basement and a picturesque backyard with an inground heated pool!! Recently renovated with new vinyl plank flooring on the main, new carpet in the bedrooms & basement, upgraded bathrooms with new vanities, toilets, tiles, deep tub & modern fixtures. The sunken family room addition is a standout feature, boasting a vaulted ceiling with pot lights, a cozy gas fireplace, large windows & double French Doors that open to a private backyard oasis with a large gazebo set against a tranquil wooded backdrop. Major expenses have been meticulously addressed: new roof, new furnace, new pool liner, new s/s kitchen appliances, new kitchen backsplash, new light fixtures including basement pot lights, upgraded electrical panel, ensuring a move-in-ready home. The list is endless: granite counters, newer closet doors and window blinds, an upgraded water softener, front-load washer and dryer, and electrical and plumbing rough-ins ready for a basement bar or kitchen. Gas fireplace & pool heater recently serviced. Priced to sell! (id:60365)
4191 Kane Crescent
Burlington, Ontario
Exceptional 2-storey home with over 4,900 sq ft of carpet-free, finished living space, showcasing thoughtful design and meticulous attention to detail. Impressive stone and brick exterior, interlocking double driveway, patios, and elegant light scaping. Curb appeal is outstanding. Welcoming two-storey foyer flooded with natural light, leading to a spacious and open main floor layout. Elegant living room features a gas fireplace and crown moulding, while the formal dining room accommodates large gatherings ideal for entertaining. Grand staircase with Juliet balcony overlooks the impressive two-storey family room, with Palladian windows and a gas fireplace. The gourmet kitchen is a chefs dream, featuring a large island, granite countertops, marble backsplash, gas cooktop, double wall ovens, wine fridge, and abundant cabinetry. The bright breakfast area, with bay window and built-in bench seating, offers views of the private backyard patio. A main floor office with custom built-ins, powder room, and laundry room with garage access complete the level. A second staircase off the kitchen adds convenience and ease of flow. Upstairs, the luxurious principal suite includes a 5-piece ensuite with dual vanities, a soaker tub, separate shower, and a large walk-in closet. The second bedroom features a 4-piece ensuite. Third and fourth bedrooms share a convenient Jack-and-Jill bathroom. Bright, spacious, fully finished lower level has oversized windows, a large rec room with fireplace, fifth bedroom with ensuite privilege to a 4-piece bath, an exercise room, and a utility/storage area. Private backyard oasis with heated saltwater inground pool and water feature includes a new liner and heater. Expansive patio offers both a lounging area and a cozy sitting area. Located on a quiet crescent, this exceptional home is just minutes from top-rated schools, parks, trails, shopping, dining, and access to Hwy 407. Truly a rare find in one of Burlington's most desirable neighbourhoods. (id:60365)
57 Victoria Street
Milton, Ontario
Known as The Judges House, 57 Victoria Street is one of Miltons most iconic addresses set on over half an acre backing onto protected conservation land, and fully rebuilt in a two-year transformation that merges Victorian heritage architecture with modern luxury. Every inch of this 4,100+ sq ft home was redesigned with intention from the handcrafted oak staircase to the preserved oak front foyer, radiant Warmboard subflooring, and Northern Wide Plank hardwood throughout. The layout at the front of the home honours a more traditional flow, with dedicated rooms including a formal sitting room and home office, while the rear opens into a contemporary plan with expansive sightlines and integrated living spaces. The main floor is anchored by two striking Valor fireplaces one classic in tone, the other sleek and modern alongside custom millwork and conservation-approved Kolbe windows that flood the home with natural light. The kitchen is a standout, featuring Villa cabinetry, Han Stone surfaces, a hidden coffee station, and a sculptural Elica hood fan that disappears into the ceiling line. The primary suite offers double walk-in closets with display lighting, and a spa-calibre ensuite with heated floors, oversized glass shower, and a sculptural tub. Construction quality is unmatched: steel support beams, DryShield waterproofing, sound-insulated walls, and an energy audit confirming exceptional R-values. The home includes discreet air systems and an independently zoned lower level for complete comfort. A fully detached, 1,050 sq ft coach house includes epoxy garage floors, a custom dog wash station, and a radiant-heated studio with six skylights, floor-to-ceiling windows, and a full 3-piece bathroom. The lot is enclosed with Iron Eagle fencing, features a 31-zone irrigation system, and is pre-wired for a future electric gate. A once-in-a-generation blend of legacy, location, and lasting quality. (id:60365)
46 - 70 Plains Road W
Burlington, Ontario
Welcome to stylish urban living in the heart of Aldershot! This bright and modern 2-bedroom, 3-bathroom townhome offers the perfect opportunity for first-time buyers to enter the market in one of Burlingtons most sought-after communities. Mins from the lake and all that downtown has to offer, Royal Botanical Gardens, GO station and with easy highway access for commuters this location cant be beat! The home begins with an inviting walk-up entryway that sets the tone for the contemporary design found throughout. The second level features a smart, functional layout with laminate flooring, and an open-concept living and dining space filled with natural light. The modern eat-in kitchen is a true highlight complete with granite countertops, stainless steel appliances, tile backsplash, center island with breakfast bar, and sleek light fixtures perfect for both cooking and entertaining. A convenient 2-piece powder room completes this level. Upstairs on the third floor, enjoy a spacious primary bedroom with Juliet balcony and a private 4-piece ensuite, along with in-suite laundry for added convenience. An additional well-sized bedroom with dual closets and a second full 4-piece bathroom make this level ideal for guests, roommates, or a growing family. The crown jewel of this home? A massive private rooftop patio on the fourth floor fully fenced with wood flooring, this outdoor space is the perfect backdrop for morning coffee, summer dinner parties, or evening cocktails under the stars. With a modern layout, stylish finishes, and a coveted location close to parks, trails, transit, and vibrant downtown Burlington this turnkey townhome is the full package! (id:60365)
411 - 50 Lotherton Pathway
Toronto, Ontario
Convenient Location! Well Kept Home. Don't miss out on this amazing opportunity to own this affordable home. Recently Renovated Kitchen, Bathroom. Ceramic Floor Thru-Out. Living Room With Large Window Provides Clear View Of The City, Walk-Out Balcony. Underground Parking. Close To Schools, TTC, Subways, Yorkdale Mall, Shopping Malls, Groceries, All Amenities. Minutes To 401, 400. Maintenance Fee Included All Utilities. Why Rent When You Can Own It! (id:60365)
1119 Derry Road E
Mississauga, Ontario
Rare opportunity to lease prime commercial space with direct exposure on Derry Rd in a high-traffic, high-visibility plaza. This versatile unit is ideal for a wide range of uses including retail, showroom, warehouse, restaurant or catering, grocery, real estate brokerage, or professional office space. Features include prominent street-facing frontage, truck-level shipping access for 53 ft. trailers and all units are separately metered with gas and hydro. A flexible layout suitable for retail, office, warehousing, distribution, and light manufacturing or assembly operations. Strategically located with convenient access to Highways 410, 407, and 401. Surrounded by established businesses in a busy commercial hub a fantastic opportunity to grow your business. Net rent ranges from $28 to $32 per sq ft, depending on proposed use (e.g., $32/sq ft for retail, restaurant/food catering-related use; $28/sq ft for office, Showroom, warehousing, distribution and light assembly use). Additional TMI applies. (id:60365)
111 - 2060 Lakeshore Road
Burlington, Ontario
Beautiful Burlington !!! ...Location Location Location !!!... Strategically located in the heart of Burlington's downtown lakeshore in the prestigious bridgewater building. Directly across from the patio of Isabel's fine dining restaurant and spa, steps to Lake Ontario, steps to the pier, take advantage of a high traffic walking score, with over 700 walking score, with over 700 sqft of retail space, this unit will demand instant revenue. (id:60365)

