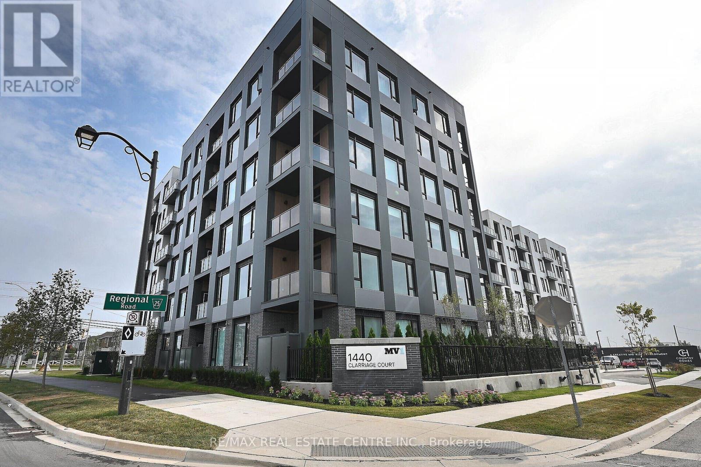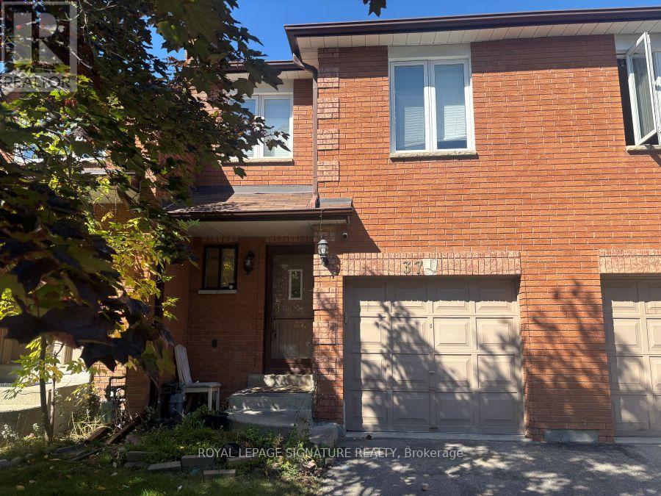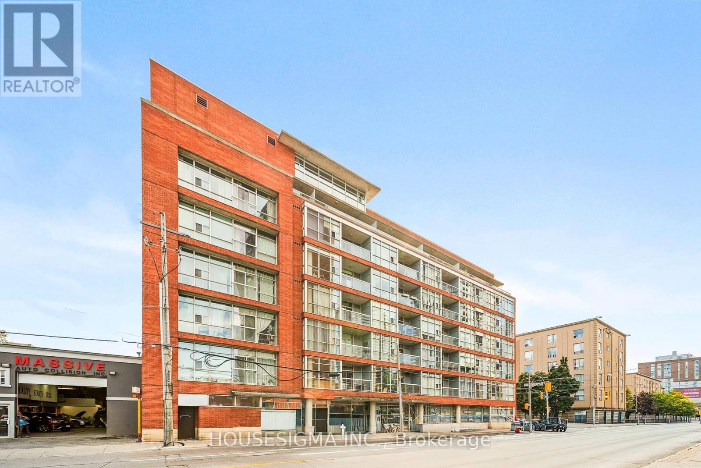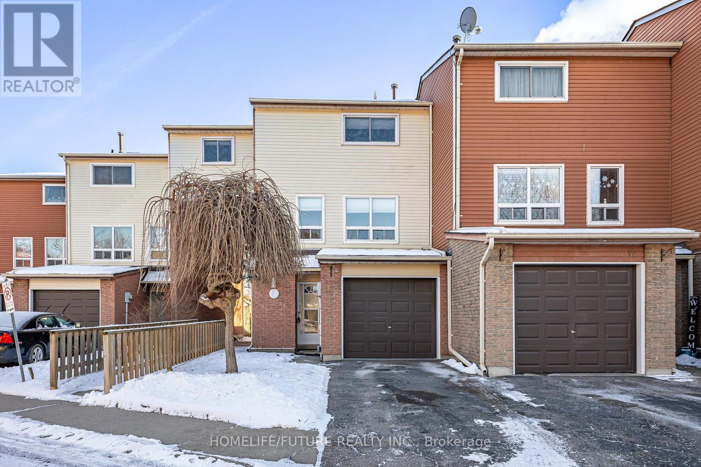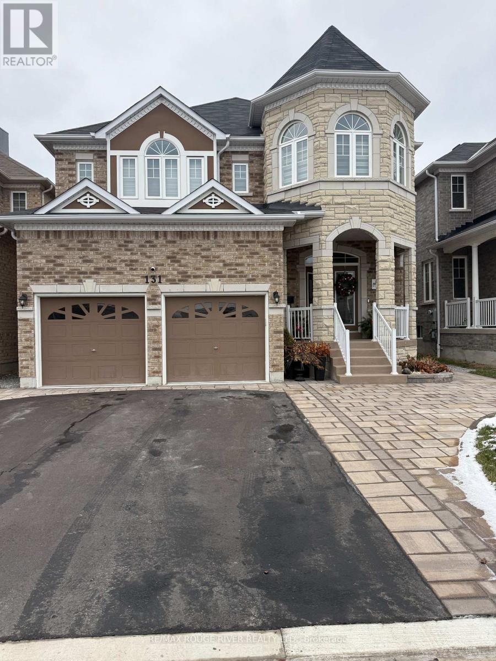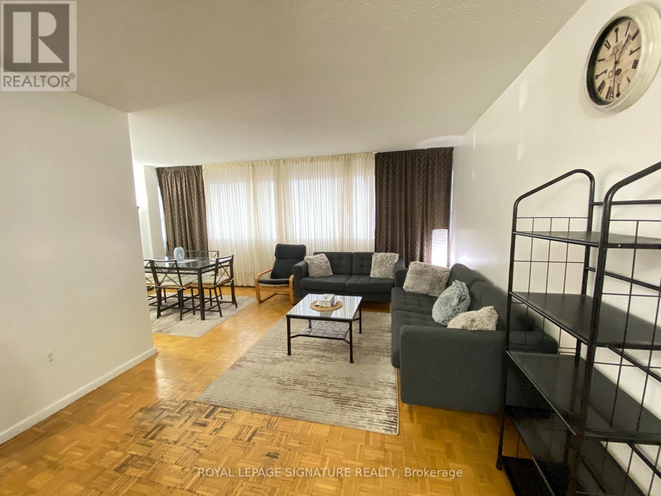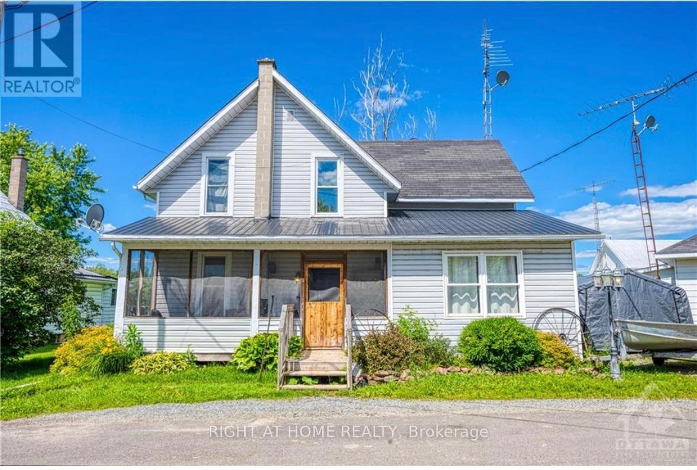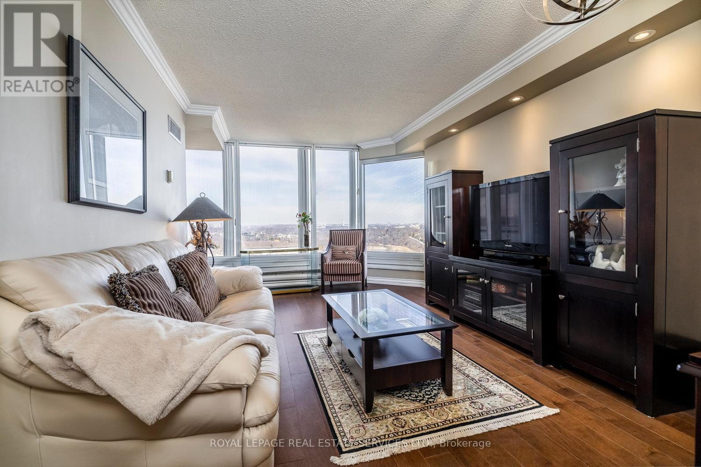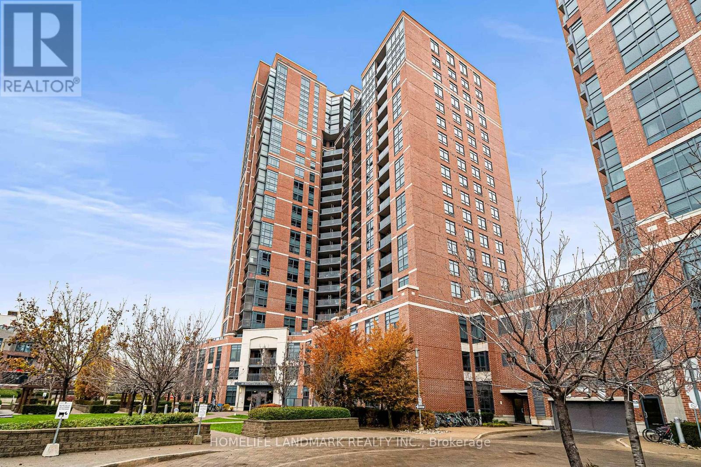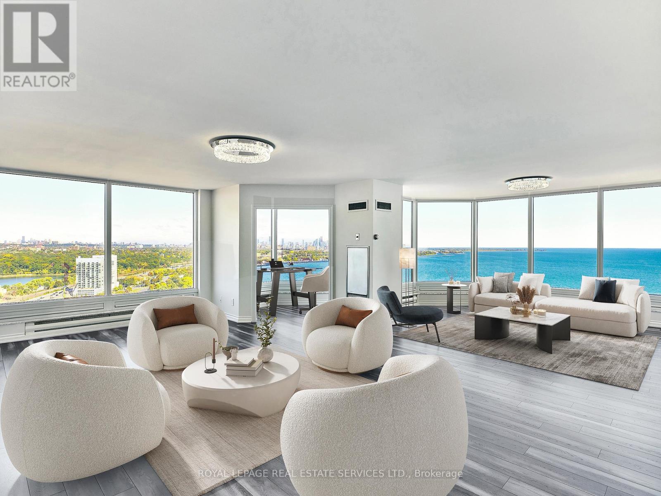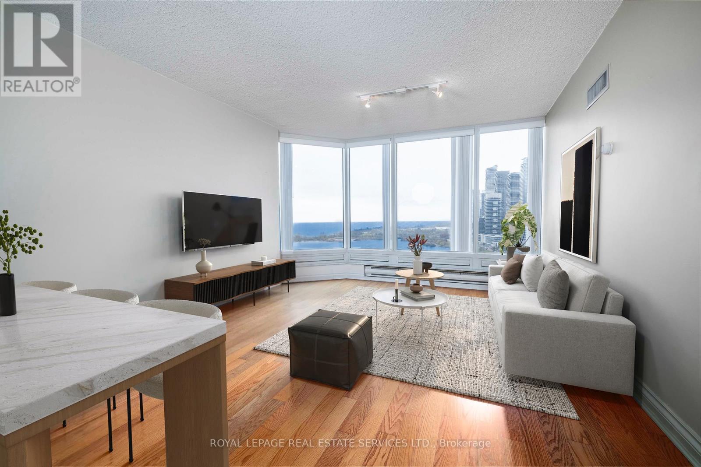212 - 1440 Clarriage Court
Milton, Ontario
Beautiful and spacious 2-bedroom unit in an ideal neighborhood in Milton. Enjoy the gorgeous kitchen with brand new stainless steel appliances. The large balcony offers a peaceful outdoor setting, perfect for all seasons. Located in a desirable neighborhood, close to parks, schools, and shopping. Move-in ready! (id:60365)
37 - 550 Steddick Court
Mississauga, Ontario
One private bedroom with shared washroom available in a Beautiful, Well Located 3-bedroom Townhouse. Close To Square One, Highway 403, Heartland Town Centre, Transit & Parks. Spacious Shared Living/Dining and Kitchen With Large Window O/Looking The Yard. Share a townhouse with tenants in other two bedrooms and a male tenant in the basement. All Utilities included. Includes internet. (id:60365)
210 - 1375 Dupont Street
Toronto, Ontario
Welcome to Chelsea Lofts! This bright & spacious 1 bedroom + den suite combines modern design with industrial loft character. Soaring 9-ft ceilings, open concept layout & full-height windows create an open and airy feel. The versatile den makes a perfect home office or second bedroom. Step onto your private balcony & take in unobstructed views of the surrounding area. Enjoy boutique living in a well-managed building with rooftop deck, recently renovated party room & visitor parking. All just steps from the junction neighbourhood, cafés, shops, Galleria on the Park, and quick TTC/subway access. Includes parking. A perfect mix of style, function & convenience in the heart of Toronto. (id:60365)
147 Hickling Trail
Barrie, Ontario
Welcome to 147 Hickling Trail A Modern, Turn-Key Home in Sought-After East Barrie Discover this beautifully updated 3-bedroom, 2-bath home with a self-contained 2-bedroom basement apartment, perfectly located just minutes from Georgian College, RVH, parks, schools, and transit. Whether you're a first-time buyer or an investor seeking strong rental potential, this home checks all the boxes. Step inside the main level to find newer flooring (2017) and a bright, modern layout. The renovated kitchen (2018) showcases contemporary cabinetry, butcher block countertops, stainless steel appliances, and a stylish subway tile backsplash. The main level offers three generous bedrooms and an updated semi-ensuite bath (2018).A separate side entrance leads to the basement apartment, featuring two bedrooms, a comfortable living area, functional kitchen setup, and a 3-piece bath-ideal for rental income or extended family living. Outside, enjoy a large fenced yard, perfect for kids, pets, and summer gatherings. The interlock driveway adds great curb appeal, and the durable metal roof (2013) ensures long-term peace of mind. A smart starter home or a fantastic addition to any investment portfolio-don't miss this opportunity! (id:60365)
13 - 72 Martin Road
Clarington, Ontario
Perfect For First Time Buyers! The Beautifully Full Renovated 4 Bedroom 2 Washroom Home Offers True Move In Ready Living. Renovated From Top To Bottom, It Features A Bright Eat In Kitchen, A Convenient Walk I Garage, And A Spacious Walk Out Basement Ideal For Extra Living Or Entertainment Space. Second Bedroom Heat Type Is Baseboard. Enjoy Complete Peace Of Mind With A Brand New Furnace And A/C Absolutely No Updated Needed. Located In A Quiet, Family Friendly Neighborhoods Just Minutes From Major Highway, 401(3 Minutes) And 418 (8 Minutes). This Home Provided Outstanding Convenience, Schools, Shopping Centre's And Everyday Amenities Are Close By. A Beautifully Updated Home In A Fantastic Location A Must See Opportunity. (id:60365)
131 Sharplin Drive
Ajax, Ontario
Spacious 2 Bedroom & 2 Washroom Never Lived-In Basement Apartment With High Quality Finishes Vinyl Flooring Throughout , High End Stainless Steel Appliances, Convenient Ensuite Laundry, Separate Private Entrance & Parking. Tenant pays 30% of Utilities (id:60365)
912 - 100 Leeward Glenway
Toronto, Ontario
Bright and spacious east facing condo filled with warm morning light. This well maintained unit offers an open layout that feels comfortable and inviting. Large windows keep the space bright throughout the day and create an uplifting atmosphere. The location provides excellent convenience with shops, biking trails, hiking trails groceries, dining, transit and everyday services only minutes away. Several schools and nearby parks add to the appeal for families and anyone who enjoys outdoor space. This unit offers a great blend of space, natural light and convenience in a welcoming neighborhood. (id:60365)
12 Circle Drive
Rideau Lakes, Ontario
**RURAL CHARM MEETS COMMUTING CONVENIENCE** 3 BEDROOMS DETACHED IN RIDEAU LAKES TOWNSHIP**IN NEED OF TLC**. **SELLER WILL CONSIDER A VTB** (id:60365)
2812 - 1 Palace Pier Court
Toronto, Ontario
Thoughtfully designed to maximize space! Suite 2812 is a stunning condominium residence, with approximately 813 square feet of living space, 1+1-bedroom, and beautiful Humber River and Swansea Village views. Palace Place is Toronto's most luxurious waterfront condominium residence. Palace Place defines luxury from offering high-end finishes and appointments to a full spectrum of all-inclusive services that include a private shuttle service, valet parking, and one of the only condominiums in Toronto to offer Les Clefs d'Or concierge services, the same service that you would find on a visit to the Four Seasons.**EXTRAS** This suite features numerous upgrades, including Mercier maple engineered wood flooring, quartz counter in the kitchen, crown moulding, and pot lights. *The all-inclusive fees are among the lowest in the area, yet they include the most. *1-Parking and 1-Locker* *Palace Place now features a Pickleball Court! *Special To Palace Place: Rogers Ignite Internet Only $26/Mo (Retail: $119.99/M). (id:60365)
2403 - 60 Heintzman Street
Toronto, Ontario
Penthouse suite in the heart of the Junction. Spacious 790 Sq Ft 2 Bedroom + Den with 9 ft ceilings (one foot higher than standard floors) and large floor-to-ceiling windows offering beautiful, unobstructed views. Modern laminate flooring throughout. Walking distance to a major commercial plaza, Dundas St shops, restaurants, fitness centres and public transit. Move in today. Includes 1 parking and 1 locker. (id:60365)
3101 - 1 Palace Pier Court
Toronto, Ontario
Suite 3101 is a stunning, palatial condominium residence, with approximately 2,836 square feet of luxury living space, 3-bedrooms, and the most enchanting views of the lake, the city skyline, and High Park. Palace Place is Toronto's most luxurious waterfront condominium residence. Palace Place defines luxury from offering high-end finishes and appointments to a full spectrum of all-inclusive services that include a private shuttle service, valet parking, and one of the only condominiums in Toronto to offer Les Clefs d'Or concierge services, the same service that you would find on a visit to the Four Seasons. *Palace Place now features a Pickleball Court! (id:60365)
2104 - 1 Palace Pier Court
Toronto, Ontario
Suite 2104 is a stunning condominium residence, with approximately 790 square feet of living space and the most enchanting view of Lake Ontario. Palace Place is Toronto's most luxurious waterfront condominium residence. Palace Place defines luxury from offering high-end finishes and appointments to a full spectrum of all-inclusive services that include a private shuttle service, valet parking, and one of the only condominiums in Toronto to offer Les Clefs d'Or concierge services, the same service that you would find on a visit to the Four Seasons. *The all-inclusive fees are among the lowest in the area, yet they include the most. *Palace Place now features a Pickleball Court! *** Special To Palace Place: Rogers Ignite Internet Only $26/Mo (Retail: $119.99/M). (id:60365)

