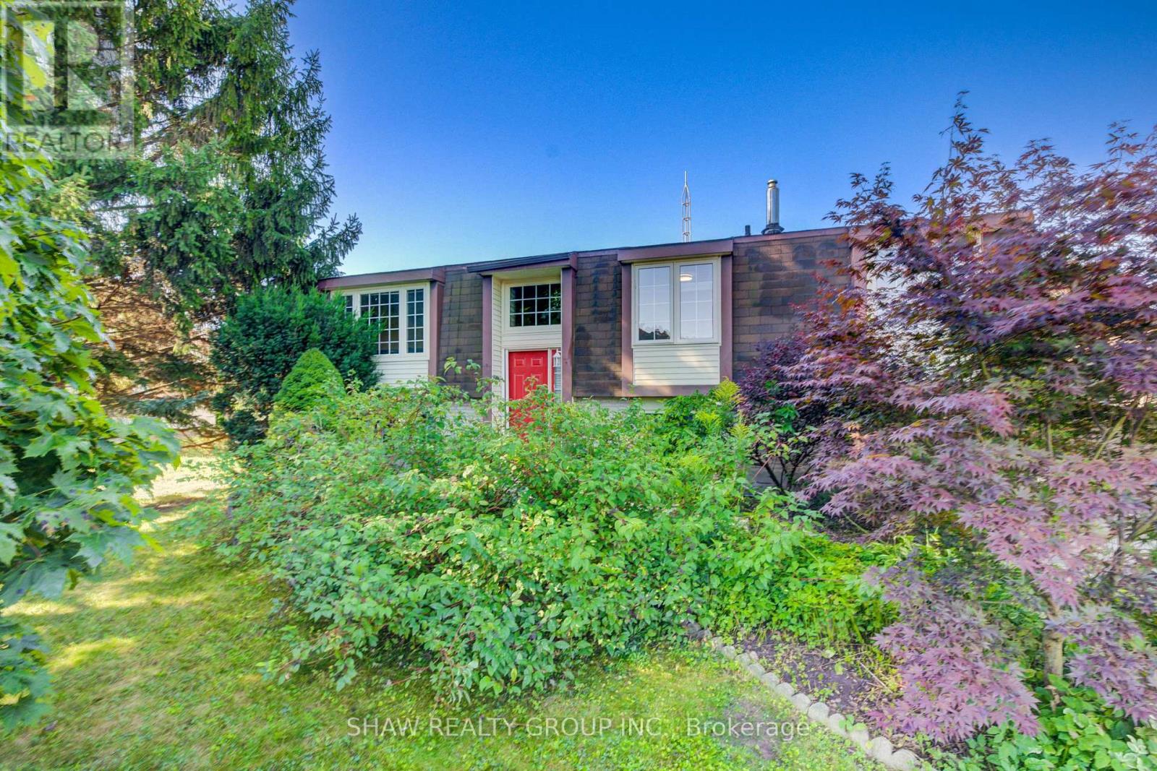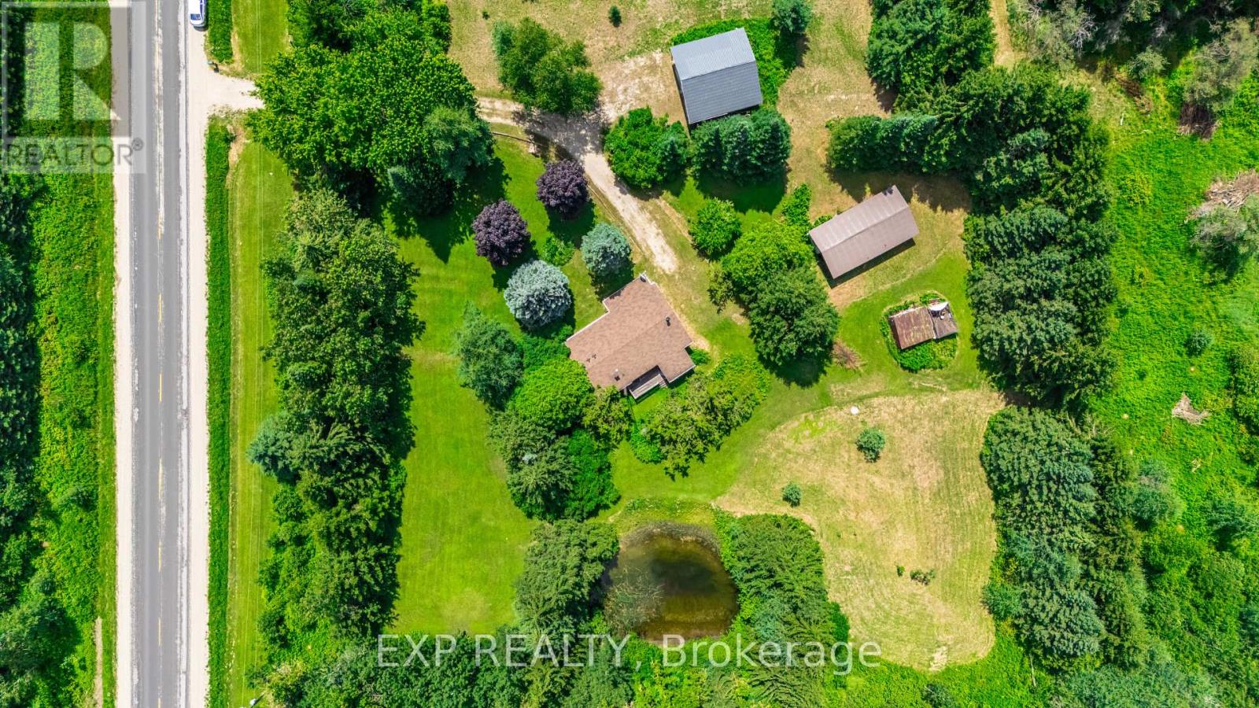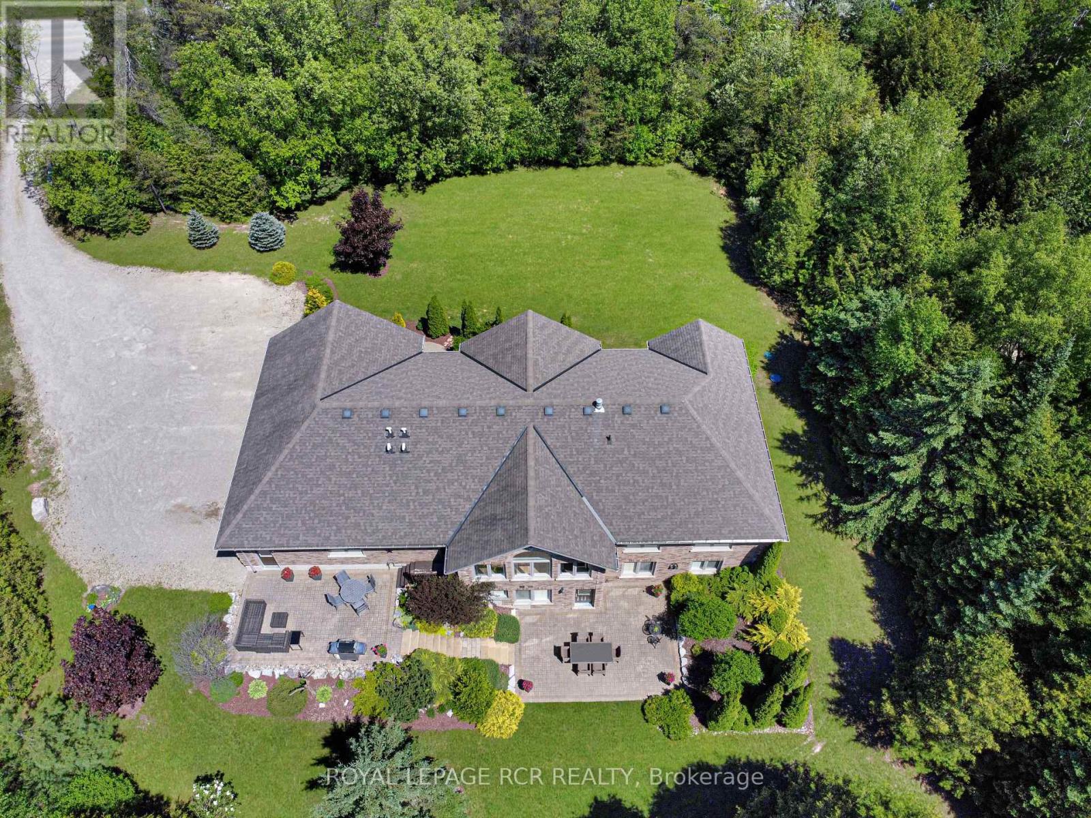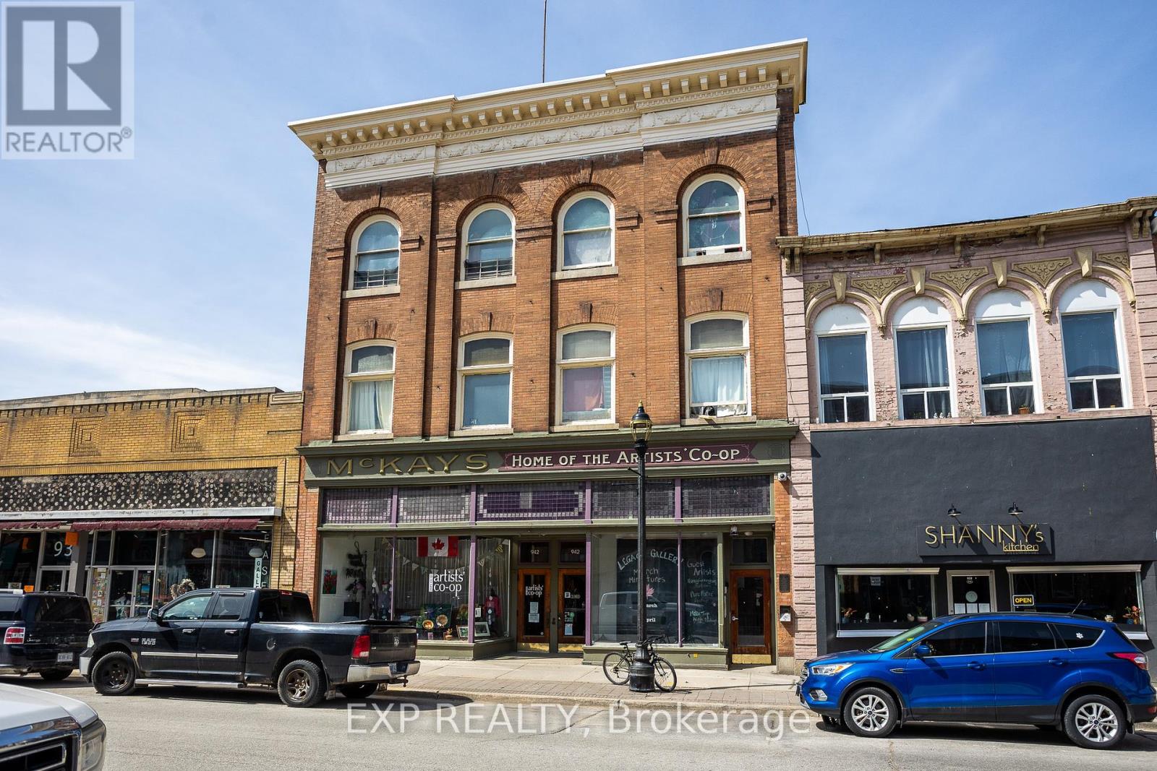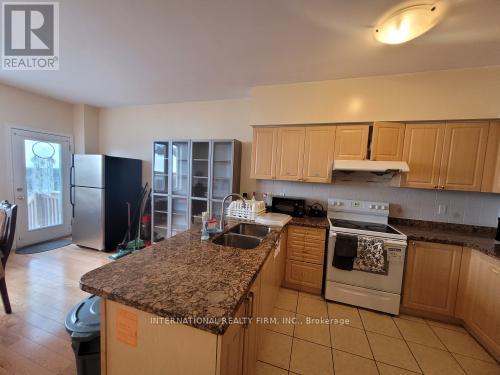5888 Wellington Road
Guelph/eramosa, Ontario
Welcome to this peaceful country raised-bungalow just minutes from Guelph. Here are the top 5 reasons to make this home your own: 1) SPACIOUS LIVING: With 5 bedrooms, 2 full bathrooms, 2 kitchens, a walk-up basement with above-grade windows, this raised bungalow is ideal for larger families or multi-generational living. The lower level is perfect for a private in-law suite or a rental opportunity. 2) AMPLE PARKING AND GARAGE WORKSHOP: Parking for up to 10 vehicles plus an attached garage with shop heater, a compressed air line and generous storage space makes this property practical for families, hobbyists, or anyone needing room for toys and tools. 3) BEAUTIFUL LOT AND QUIET LIFESTYLE: Sitting on just over 0.4 acres and set back from the road, the home offers a great lot size with space to enjoy outdoor living. Surrounded by great neighbours and a peaceful atmosphere, its the perfect blend of country charm and quiet living. 4) CLASSIC CHARM WITH MODERN TOUCHES: Hardwood floors throughout the main living areas highlight timeless character with a fresh finish, making the home move-in ready and inviting. 5) UPGRADES FOR PEACE OF MIND: Propane Tanks (2025), Roof and Garage updated (2016), mansard sides (2020), Furnace (2015), windows (2010). Don't miss this chance to check out this amazing property! (id:60365)
17 Sugarbush Lane
Huntsville, Ontario
Welcome to your charming A-frame escape, nestled in the vibrant Muskoka Bible Centre (MBC) community in beautiful Huntsville, Ontario. This fully furnished 3-bedroom, 1-bath cottage offers a perfect blend of rustic charm and comfort, ideal for family getaways, seasonal living, or a peaceful retreat from the city. Though not directly on the water, this cottage is just a 5-minute walk to the beach and gives you full access to the incredible MBC amenities, including tennis courts, shuffleboard, a mini golf course, and scenic walking trails - all set against the natural beauty of Muskoka. Inside, there's a warm interior with a cozy wood-burning stove. The cottage comes fully furnished, making it completely turn-key and ready to enjoy from day one. The primary bedroom features a private balcony, perfect for sipping your morning coffee among the trees or enjoying the peaceful evening air. With two additional bedrooms, theres plenty of space for family and guests. Outside, a private driveway offers ample parking for up to 6 vehicles, and two storage sheds provide room for your outdoor gear, tools, or cottage essentials. POTL fees include - taxes, water, road maintenance fees, beach access and MBC amenities. (2025 POTL fees - $4829) Waterfront access. Survey shows this is Lot 10 (id:60365)
B - 210 Samuelson Street
Cambridge, Ontario
Own Your Grocery Store with Meat Shop in Busy Cambridge Location Only $98,000! Take advantage of this turnkey opportunity to own a well-established grocery store with a meat shop in a high-traffic area of Cambridge all for just $98,000! This 1,300 sq ft retail space offers excellent visibility and convenience, featuring six dedicated parking spaces for customers. The store is equipped with a walk-in fridge to keep your supplies fresh and includes a fully equipped meat station, ready for immediate operation. The sale also includes all inventory, making it easy for a new owner to hit the ground running. With a strong base of loyal customers and a prime location with high foot and vehicle traffic, this business offers solid potential and immediate income. This is a priced-to-sell opportunity ideal for entrepreneurs or investors looking to take over a thriving, ready-to-run business without the hassle of starting from scratch. (id:60365)
111490 Grey County Road 14
Southgate, Ontario
Welcome to your own peaceful retreat! Nestled on a breathtaking 10-acre estate, this delightful 3-bedroom, 2-bath bungalow offers the perfect blend of comfort and nature. Enjoy the tranquil pond, on-site dog kennel, and park-like surroundings framed by mature trees. Inside, youll find soaring cathedral ceilings in the spacious living room, creating a bright, open atmosphere ideal for relaxing or entertaining. The eat-in kitchen overlooks the living area, making it easy to stay connected with family and guests. Three cozy bedrooms and two full bathrooms offer ample space, while the unfinished basement presents endless possibilities for your personal touch. A cold cellar adds convenient storage, and the rustic wood stove (sold as-is) brings added charm. The expansive driveway offers plenty of parking for you and your guests. Whether youre strolling along the propertys trails or enjoying the quiet from your front porch, this home is a true countryside escape. Walking trails throughout the property, mature landscaping, and total privacy. Dont miss this rare opportunity to own a serene country estate just a short drive from town amenities. (id:60365)
555374 Mono Amaranth Line
Amaranth, Ontario
Multi-Generational Living offering excellent value on 3.9 acres! Experience exceptional design and comfort in this custom-built, 6 Bedroom, 4 Bath, all-brick executive bungalow, offering approximately 4,500 sq ft of beautifully finished living space. Thoughtfully designed with two fully self-contained levels, this home provides complete privacy and independence for multi-generational families or those seeking flexible living arrangements. The main floor features 3 spacious bedrooms and 2 bathrooms, including a serene primary suite with walk-in closet and 4-piece ensuite. Large windows throughout flood the home with natural light, highlighting the warm hardwood, stone and ceramic flooring. The living room is a showpiece, with a soaring cathedral ceiling and a dramatic floor-to-ceiling stone fireplace that adds both charm and character. The chefs kitchen boasts maple cabinetry, quartz countertops, stainless steel appliances, a double wall oven, cooktop and a large island with breakfast bar. Step out from the dining room to a raised patio overlooking the tranquil backyard perfect for outdoor dining or quiet mornings with nature. The walk-out lower level is a fully self-contained living space with 3 bedrooms, 2 full bathrooms, a spacious custom kitchen, separate living and family room. Designed for both comfort and privacy, this level includes in-floor radiant heating throughout and full soundproofing. Large windows and a private walk-out to a beautifully landscaped patio make the space bright and welcoming. Set on 3.9 acres of peaceful countryside, the property features perennial gardens, a seasonal creek, forested walking trails, a firepit, and an oversized 3-bay garage for ample parking and storage. Just 10 minutes north of Orangeville and 40 minutes to Brampton and the GTA, this home offers the best of country living with easy access to town conveniences. The craftmanship and setting must be seen first-hand to truly understand the lifestyle it offers. (id:60365)
201 - 3 Father David Bauer Drive
Waterloo, Ontario
Loft living in Uptown Waterloo in the beautiful Heritage Building at Seagram Lofts. Walk score of 98 and Transit score of 60. Walk to all the trendy restaurants and cafes, Waterloo Park, Waterloo Rec Centre and LRT. The Seagram's Lofts are unique layouts and are designed almost like a little house with the bedroom on the second level. Walk through the front door into a show stopper living room with an exposed brick wall, polished concrete floors and fir wood beams. The kitchen has stainless steel appliances, plenty of cupboard space and is open to the dining area. Also found on the main floor is a 2 piece bathroom with a stackable washer and dryer. Head upstairs to the loft, this large space has enough room for not only the bedroom but a home office and an additional 4 piece bathroom. This home comes with something not offered in many condos in KW - a single car garage! This building has all kinds of amenities including a roof top patio, pool table room, bike room and an exercise room. The perfect option for a couple or working professionals. (id:60365)
942-944 2nd Avenue E
Owen Sound, Ontario
Known As The Historical Mckay Building, This Remarkable 15,000 Sqft Mixed-Use Commercial And Residential Building Is Located In The Vibrant Downtown Core Of Owen Sound. The Ground Floor Features 6758 Sqft Of Open Concept Retail Space, Showcasing Large Windows, High Antique Tin-Tiled Ceilings, And Hardwood Floors - A Unique Commercial Presence With Long-Term Trendy Tenants. The Second And Third Floor Consist Of 12 Residential Units, Including 10 One-Bedroom And 2-Two Bedroom Apartments. This Investment Property Offers An Excellent Opportunity For Investors Seeking A Dynamic Blend Of Commercial And Residential Income. Do Not Miss This Chance To Own A Standout Property In A High-Traffic Location. (id:60365)
315 Bergamot Avenue
Milton, Ontario
Stunning Brand New Never Lived In Semi-Detached Home In The Heart Of Milton! This Spacious 4Bedroom, 3 Bathroom Property Offers Over 2100 Sq Ft Of Modern Open Concept Living. Enjoy Gleaming Hardwood Floors Throughout The Main And Upper Levels, Large Windows That Fill The Home With Natural Light, And A Functional Layout Perfect For Families Or Professionals Alike. The Chefs Kitchen Features A Quartz Center Island, Brand New Appliances, And Seamless Flow Into The Dining And Living Areas Ideal For Entertaining. Upstairs, The Generously Sized Bedrooms Include A Luxurious Primary Suite With A Walk-In Closet And 5 Piece Ensuite Bath. Convenience Meets Comfort With A Dedicated Laundry Room Located On The Upper Level. Situated In A Growing Family-Friendly Community, Close To Parks, Schools, Trails, Transit, And Shopping. A Rare Opportunity To Live In A Beautiful, Turnkey Home In One Of Miltons Most Sought-After Neighbourhoods! (id:60365)
3 - 2425 Truscott Drive
Mississauga, Ontario
Don't miss this opportunity to own a beautiful Hair Salon Business. 30 plus years in service. Located in a plaza with Food basics, Beer store and other reputed stores. Ample car parking and amenities. Close to Hwy 403. Net Rent + TMI + HST is just $2575.00 per month. (id:60365)
23 Hackett Avenue
Toronto, Ontario
In the Heart of Village at York University, Income-Producing Property and Fantastic Investment Opportunity! Steps away from York University. Meticulously maintained with many upgrades, including renovated bathrooms, 2 laundries ( One in Basement other on Second Floor) a new double garage door, and a hardwood staircase. Smartly designed layout with 3 bedrooms having their on closets and at least 3 piece bathrooms, Convenient access to subway stations, shops, sports facilities, and a community center. Please see attached Units Monthly Rent Spreadsheet. Positive Cash Flow, a Must See! (id:60365)
815 - 20 Joe Shuster Way
Toronto, Ontario
"Fuzion" Condo One Bedroom Plus Den *den separate room with door! Ideally Located Close To The Trendy Queen West & The Entertaining King West Steps Away From Ttc And Major Transportation Routes. Laminate Flooring throughout, Walkout To Balcony. Building Amenities include: Gym, Party Room, Rooftop Deck, Visitor Parking And Guest Suites. Great location: Quick Access To The Qew, Step To Street Car, Minutes To The Entertaining King West & Queen West, Metro Super Market, Restaurants & more. One Parking And One Locker Included! (id:60365)
7221 Danton Promenade
Mississauga, Ontario
Beautifully Maintained 4-Bedroom Home Backing Directly Onto A Lush Park With Private Gate Access A Rare Find In The Heart Of Meadowvale! Located In The Highly-Rated Plum Tree School District And Just Minutes From Meadowvale GO Station, Superstore, Walmart, SmartCentres Plaza, Home Depot, Banks & Restaurants. Walkable To A Local Plaza With Pharmacy, Clinic, Salon, Pizza & More. This Spacious Home Features An Updated Interior, Finished Basement With 4-Piece Bath (Perfect For In-Law Suite Potential), Direct Garage Access, And A Mudroom. A Family-Friendly Home In A Truly Convenient And Desirable Location. (id:60365)

