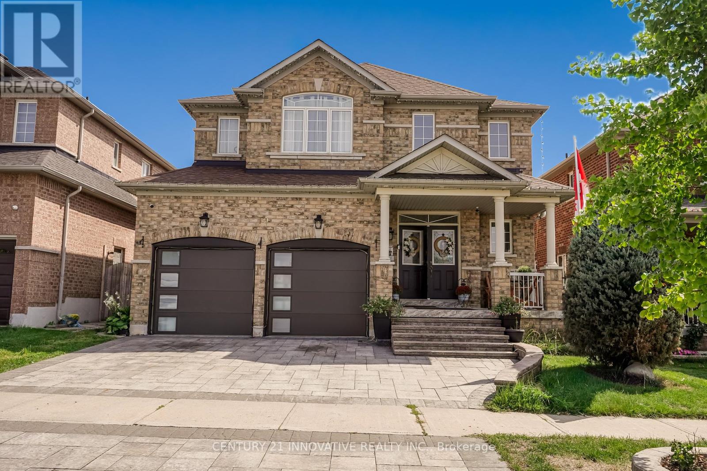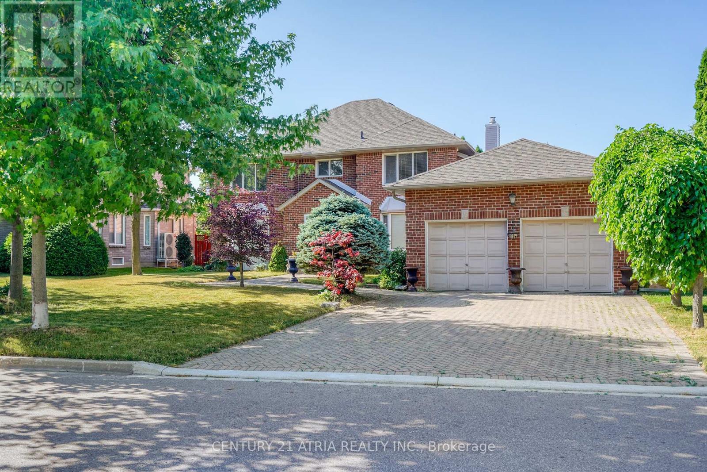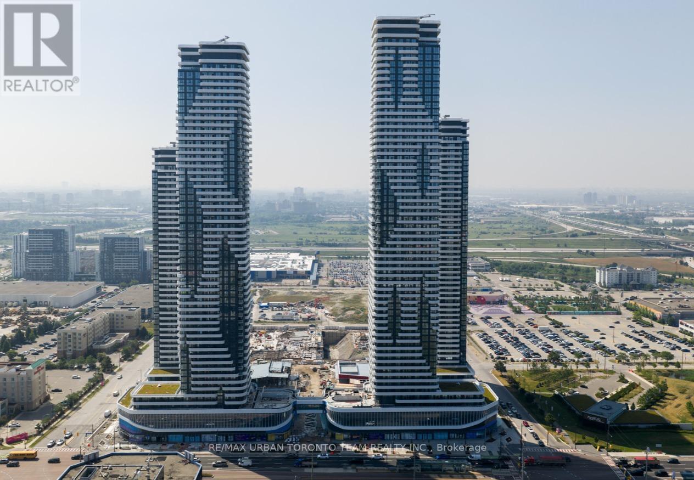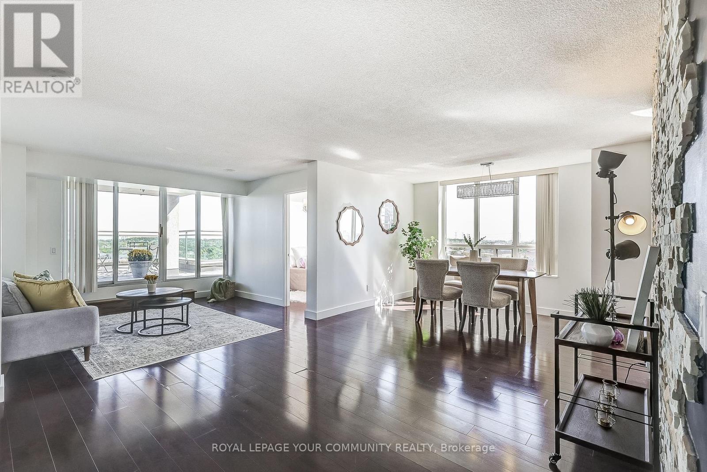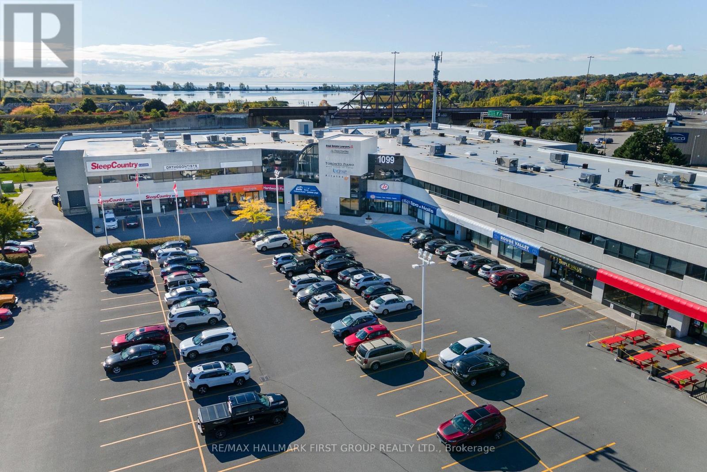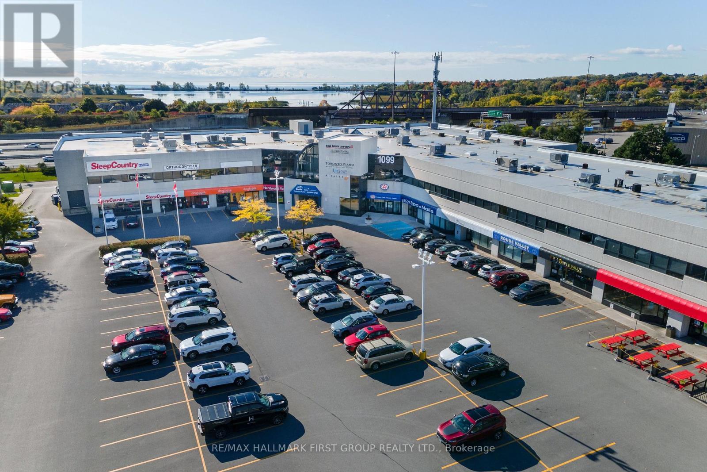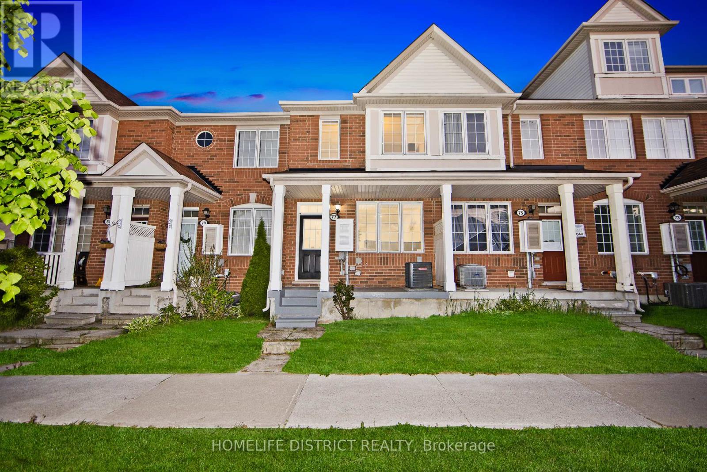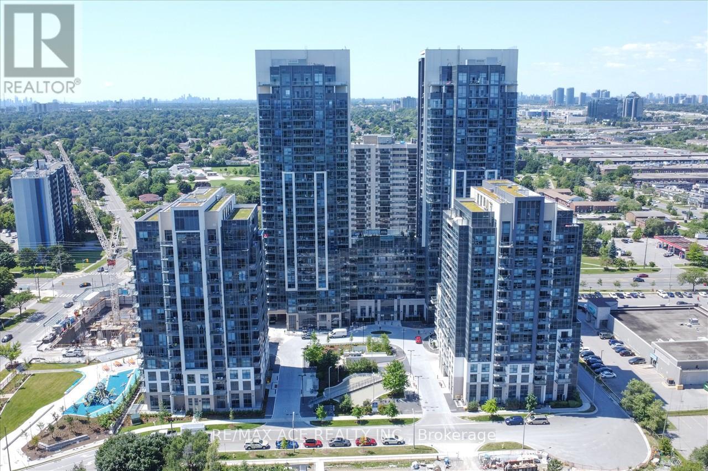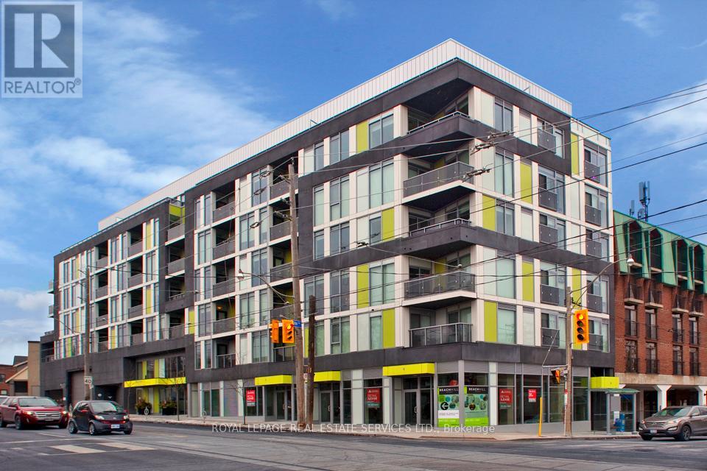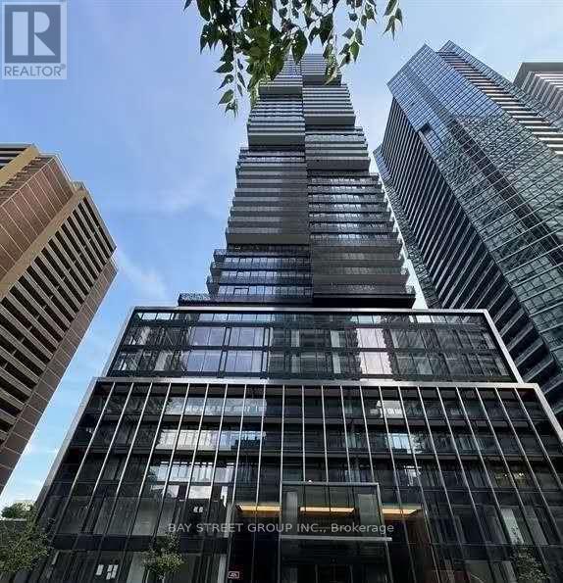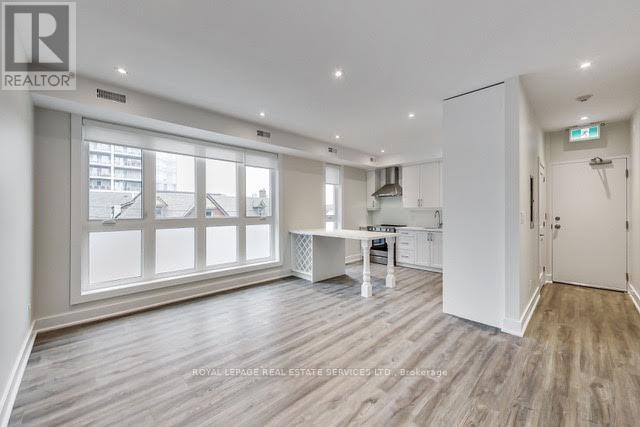19 Nutmeg Street
Markham, Ontario
Rarely Offered Gem in Prestigious Box Grove! Welcome to this stunning, sun-filled 4-bedroom home perfectly situated in the heart of the highly sought-after Box Grove neighbourhood. Fronting directly onto a serene park, this beautifully maintained property offers an unbeatable combination of comfort, style, and location.Step inside to find a bright and airy layout with zero carpet featuring gleaming hardwood and tile flooring throughout the main levels.9ft Ceiling on the Main Lvl Each of the four spacious bedrooms is filled with natural light, creating a warm and inviting atmosphere for the whole family.The finished basement is an entertainers dream, boasting a full kitchenette and open entertainment area, ideal for hosting gatherings or enjoying family movie nights. Enjoy outdoor living with a professionally landscaped backyard, complete with interlock stonework and a custom deck perfect for summer BBQs and relaxing evenings. The interlocked front driveway easily fits 4 cars and offers a clear, picturesque view of the adjacent park just steps from your front door. A Must See Home in a street with extremely low turnover with the last sale over 10+ years ago. Dont miss this rare opportunity to own a home in one of Markhams most desirable communities, close to top-rated schools, trails, shopping, and transit. (id:60365)
49 Kerrigan Crescent
Markham, Ontario
Welcome to 49 Kerrigan Crescent, a spacious detached home in one of Markhams most coveted neighbourhoods. With 3,299 square feet above-grade living space (as per MPAC), 4 generously sized bedrooms, 3 bathrooms, a double garage, and a driveway that fits 4 additional cars, this property offers the space and layout to become something truly special. For families, this is a rare opportunity to plant roots in a community known for its top-ranked schools, family-friendly parks, vibrant dining, and easy access to Highways 404 and 407. For renovators and flippers, a golden opportunity - solid bones, a premium lot, and a location that commands attention. Whether you're dreaming of a forever home to make your own, or envisioning a high-return transformation in a high-demand market, 49 Kerrigan Crescent offers both charm and incredible upside. Come see it before it's gone! (id:60365)
1015 - 28 Interchange Way
Vaughan, Ontario
Festival - Tower D - Brand New Building (going through final construction stages) 475 sq feet - 1 Bedroom & 1 Full bathroom, Corner Unit with Balcony - Open concept kitchen living room, - ensuite laundry, stainless steel kitchen appliances included. Engineered hardwood floors, stone counter tops. (id:60365)
905 - 350 Red Maple Road
Richmond Hill, Ontario
Welcome to The Vineyards condo in prime Richmond Hill location! * Over 1700 SF of Living Space * 630 SF Terrace * 2 Parking * Locker * 3 Bedrooms * 2 Terraces * Pool * Hot Tub* Roof Top Patio * Tennis * Sauna * Rec. Room * Fitness Center * AND MORE! Feels like A BUNGALOW with *Unobstructed* North, East, and South Views! This rarely available, and freshly upgraded 3 bedroom + 2 bathroom + corner suite is the perfect space for all. Offering Laminate flooring throughout, marble tiled floors in the foyer, and a large open concept living space. The kitchen features granite countertops, mosaic tile backsplash, upgraded appliances and a breakfast nook with a large window for ample sunlight. The living space provides a combined space for entertaining, complete with an accent wall and large windows with direct access to the oversized *630 SF TERRACE* with incredible unobstructed views. The perfect outdoor space for entertaining or relaxing! The primary bedroom has a 3-Pc ensuite, huge walk in closet with built-ins and direct access to the outdoor terrace from primary bedroom. Truly the perfect unit for first time buyers, down-sizers, families and investors alike! This suite comes with *2 PARKING SPACES* and *1 LOCKER*! Located just minutes to GO Transit, shops, Yonge St, Hillcrest Mall, Movie Theatre, Multiple Plazas with shops, grocery stores and many more amenities. Don't miss out on this incredible opportunity to have SPACIOUS LIVING with CONDOMINIUM CONVENIENCE and LUXURY! (id:60365)
220 - 1099 Kingston Road
Pickering, Ontario
Nicely Finished 2nd Floor Suite In A Newly Renovated Professional Office Building | Very Close To All Amenities | Minutes To Highway 401 And Pickering Go | Ample Surface Parking | DRT Pulse Bus Stops In Front Of Building And Connects To Go Train And Pickering Town Centre | On-Site Property Management | On-Site Amenities Include: 5 Restaurants, Nail Salon, Yoga, Medical And Pharmacy. Just Minutes To Amenities Including Tim Horton's, Starbucks, Goodlife Fitness, Loblaw's, Shopper's Drug Mart, Gas Stations, All Major Banks, And A Large Selection Of Fast Food & Sit Down Restaurants | Elevator Access | Ample Natural Light. (id:60365)
223 - 1099 Kingston Road
Pickering, Ontario
Nicely Finished 2nd Floor Suite In A Newly Renovated Professional Office Building | Very Close To All Amenities | Minutes To Highway 401 And Pickering Go | Ample Surface Parking | DRT Pulse Bus Stops In Front Of Building And Connects To Go Train And Pickering Town Centre | On-Site Property Management | On-Site Amenities Include: 5 Restaurants, Nail Salon, Yoga, Medical And Pharmacy. Just Minutes To Amenities Including Tim Horton's, Starbucks, Goodlife Fitness, Loblaw's, Shopper's Drug Mart, Gas Stations, All Major Banks, And A Large Selection Of Fast Food & Sit Down Restaurants | Elevator Access. (id:60365)
77 Coyote Crescent
Toronto, Ontario
Absolutely beautiful Mattamy freehold townhouse located in a very convenient location. Bright and open-concept layout perfect for any family. Spacious kitchen with a large family room and walkout to deck. Upgraded and move-in ready. Close to UofT Scarborough, Hwy 401, TTC, schools, shopping, parks, and more! A great opportunity for first-time buyers or a small family. Don't miss this one! (id:60365)
411 - 30 Meadowglen Place
Toronto, Ontario
A Stunning 4th Floor Corner Unit with Unobstructed Views! This spacious and bright 1Bed + Den, 2 Full Bath condo offers a functional open-concept layout with floor-to-ceiling windows and upgraded flooring throughout. The large den can easily be used as a home office. Enjoy a modern kitchen with granite countertops, upgraded bedroom closets from the builder. Step out to a private balcony with breathtaking views. Includes 1 Parking and 1 Locker. Building Amenities Include: Fully Equipped Gym, Outdoor Pool, Outdoor Terrace, Party Room, Meeting Room, Games Room, Kids Playroom, Bicycle Storage, 24-Hour Concierge, and Visitor Parking. Prime Location Minutes to U of T Scarborough, Centennial College, Scarborough Town Centre, Hwy 401, and public transit. A perfect opportunity for families, professionals, or investors looking for luxury and convenience in one place! (id:60365)
510 - 763 Woodbine Avenue
Toronto, Ontario
Bright and modern 2-bedroom corner suite featuring an open-concept layout. Floor-to-ceiling windows fill the space with natural light, highlighting the stylish laminate flooring throughout. The primary bedroom boasts its own floor-to-ceiling windows with views overlooking the balcony, while the versatile second bedroom is perfect as a guest room, office, or den. The kitchen is designed with light-toned cabinetry, a white tile backsplash, and track lighting. Enjoy the convenience of an ensuite washer and dryer. With its contemporary design and unbeatable location close to shops, dining, and transit, this condo is a must-see! A leisurely walk to Woodbine Park or Woodbine Beach with easy access to the TTC streetcar right outside your doorstep. Great building amenities including a fully equipped fitness centre and a beautiful 3rd-floor terrace complete with barbecues. Parking available to rent. Tenant to pay hydro and water. (id:60365)
4212 - 55 Charles Street E
Toronto, Ontario
Luxury Living at 55C Bloor Yorkville Residences, 2Bedrooms + 2Bathrooms suite! Award-winning Designed Lobby and 9th-Floor Amenities, Including a Top-Tier And Large Fitness Studio, Co-work/Par ty Rooms, And a Serene Outdoor Lounge With BBQs And Fire Pits. Top Floor High Celling C-lounge, Caterer's Kitchen, and Outdoor Terrace, Guest Suite. 24 Hour security concierge with luxurious amenities as well. Steps To Everywhere: TTC Subway Station, Shops, Restaurants, University, Etc. (id:60365)
209 - 160 Vanderhoof Avenue
Toronto, Ontario
Scenic 3 Condos By Aspen Ridge Homes. Great Location, With Easy Access To DVP and Public Transportation. Walking Distance To Sunnybrook Park And Shopping Close By.Furnished!!! Laminate floors throughout, as well as S/S appliances and granite countertops. Amenities Include A Fitness Centre/Yoga Room, Indoor Pool, Media Room, Theatre, Party Room, BBQ courtyard, Guest Suites, And Visitors Parking. (id:60365)
D - 235 Davenport Road
Toronto, Ontario
Beautiful modern apartment in the heart of Ave & Dav neighbourhood. Steps to Yorkville, shops, restaurants, grocery stores, TTC etc. Large open concept layout (approx. 800+ sq.ft.) with stainless steel appliances. Lots of closet space and natural light. Walk-up from the street (3rd fl.). Great boutique living! (id:60365)

