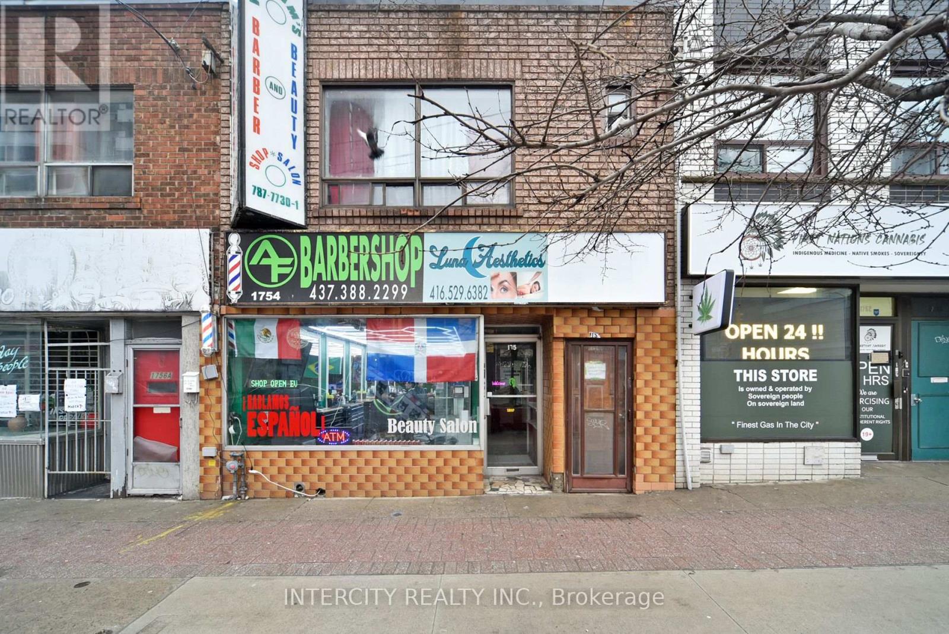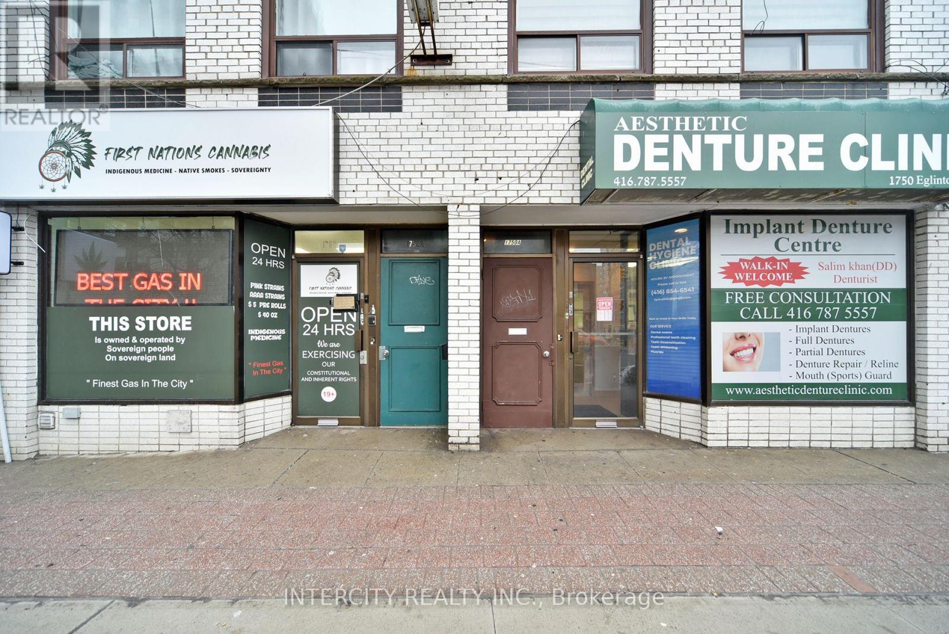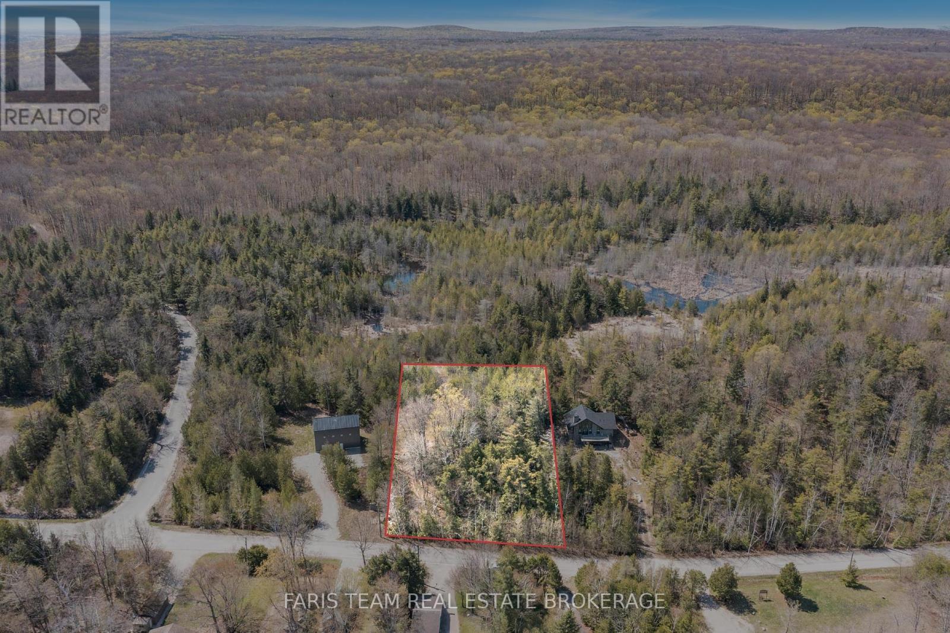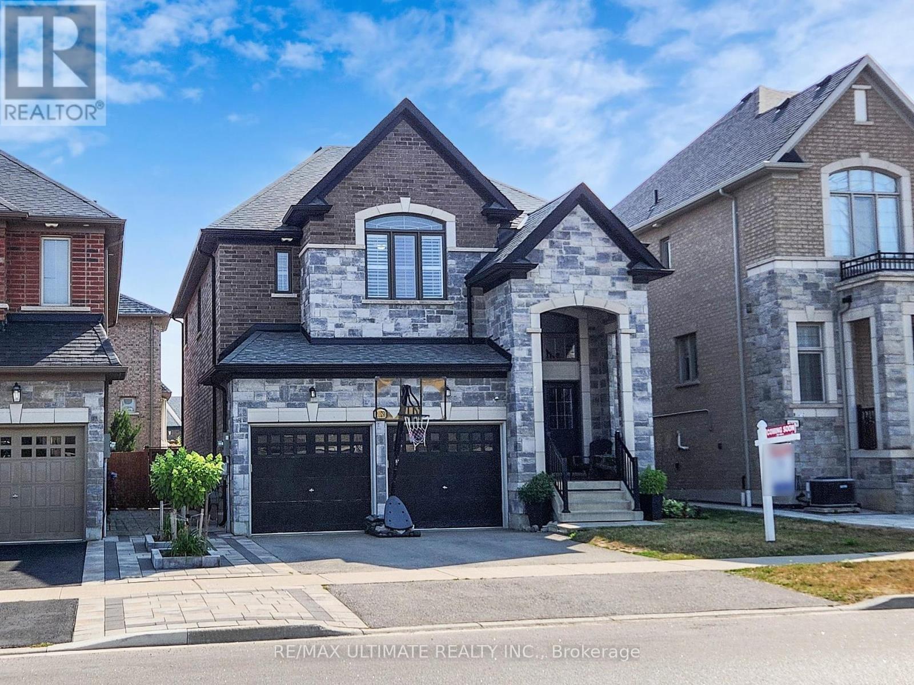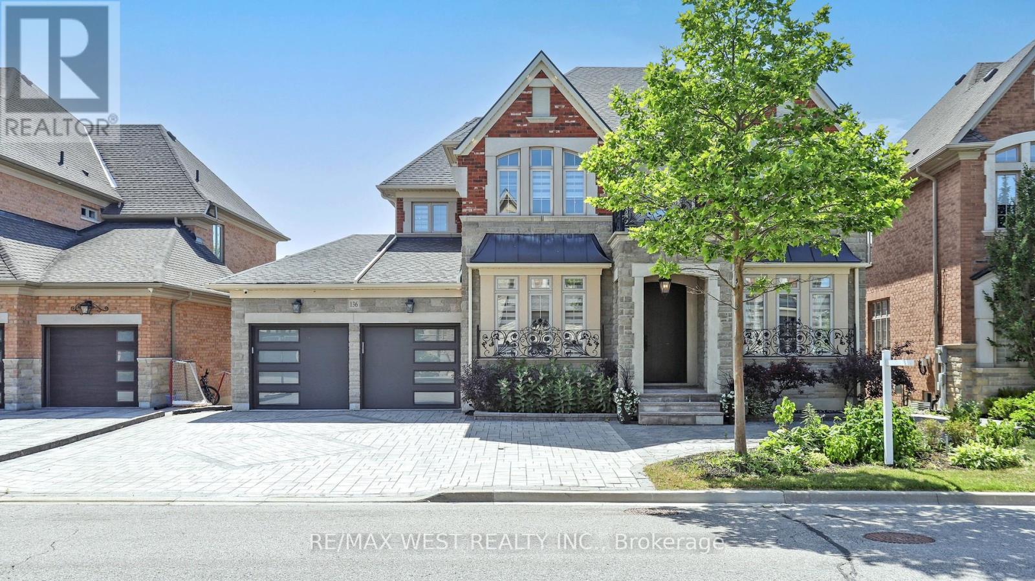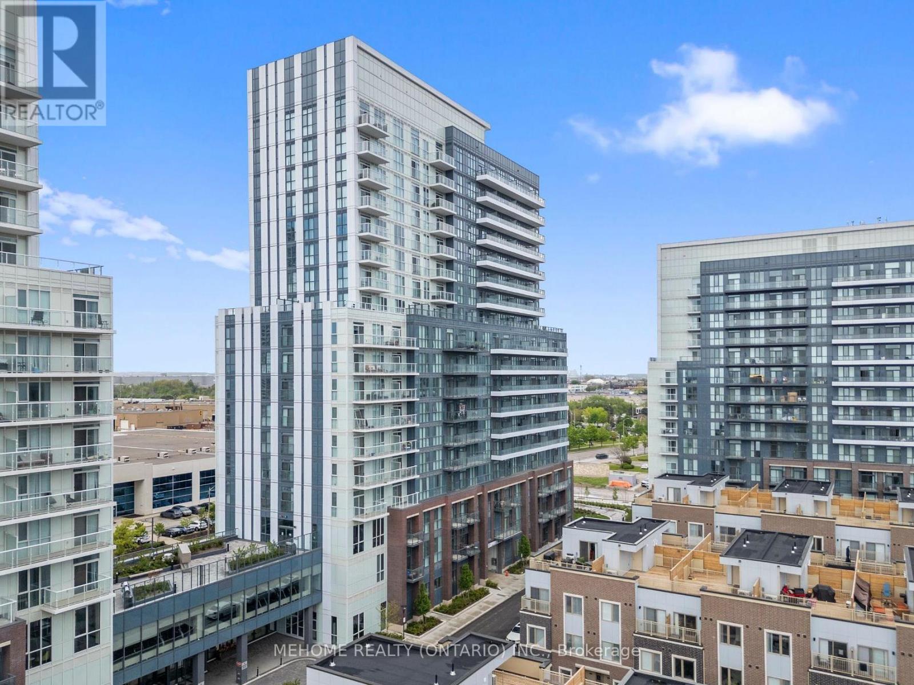1754 Eglinton Avenue W
Toronto, Ontario
Investment Opportunity for Developed Builders Possible Re-Development May Allowed Up To 12 Times F.S.I. 1754 Eglinton Ave W. Is A 1-Storey, Mixed Us Building Ground Floor Currently Leased to Barber Shop & Barbers and Beauty Salon. 1-2 Bedroom Apartment, Main Floor 2-Year Lease with Options and A Demolition Clause in Place With 90 Days Notice to Vacate. The Annual Gross Income to Vacate. The Annual Gross Income $74,425. Property Being Sold "AS IS WHERE IS" Also on MLS To Add to This Future Development 1750-1752 Eglinton Ave W. Present all offers, Vendor motivated. (id:60365)
1752 Eglinton Avenue W
Toronto, Ontario
Investment Opportunity for Developer Builders, Possible Redevelopment May Allow Up To 12 Times F.S.I. 1752 Eglington Ave W. Is A 3-Storey Mixed Use Building the Ground Floor Currently Leased to A Cannabis Retailer with A 2-Year Lease and Options. Demolition Clause in Place With90 Days Notice to Vacate. There is 1-2 Bedroom,1-3 Bedroom & 1-1 Bedroom Apartments with A Gross Annual Income Of $88,000. Property Being Sold As Is Where Is". Also, On MLS To Add to This Future Development 1750 And 1752 Eglinton Ave W. All Property Must Be Sold Together. (id:60365)
Lt 33 Pl 1321
Tiny, Ontario
Top 5 Reasons You Will Love This Property: 1) Nestled against the breathtaking expanse of Awenda Park offers a direct connection to nature 2) Secluded retreat perfect for those seeking privacy and tranquility 3) Picturesque creek winds through the property, surrounded by mature trees that add to the natural beauty and peaceful atmosphere 4) Enjoy stunning views that evolve with every season 5) Set on over half an acre provides ample space to relax, explore, and reconnect with nature. Visit our website for more detailed information. (id:60365)
7935 Park Lane Crescent
Ramara, Ontario
STUNNING WASHAGO BUNGALOW WITH RARE RIVER ACCESS! Located at 7935 Park Lane Crescent just minutes from the centre of beautiful Washago, this meticulously updated family home offers the perfect blend of comfort and natural beauty. This move-in ready bungalow features 3 spacious bedrooms and 2 full bathrooms with additional finished basement space providing extra living area for recreation, office, or guest accommodation. Situated on a generous lot, this property includes a truly exceptional feature with nearby deeded access to both the Green River and Black River, offering endless opportunities for fishing, kayaking, swimming, and waterfront relaxation right at your doorstep. The home has been thoughtfully updated throughout, ensuring modern convenience while maintaining charm and character. Whether you're seeking a permanent family residence, cottage retreat, or investment property, this rare combination of updated home, large lot, and dual river access in the desirable Washago area creates an unparalleled lifestyle opportunity. The peaceful setting provides tranquil country living while remaining conveniently close to Washago's amenities and services. This is truly a must-see property that offers the best of both worlds with comfortable family living and recreational paradise. (id:60365)
1009 - 3 Rosewater Street
Richmond Hill, Ontario
Welcome to 3 Rosewater St, Unit 1009 a stunning 3 Bedroom corner suite in the prestigious Westwood Gardens Towers, ideally located in the heart of South Richvale, one of Richmond Hills most luxurious and sought-after communities. This bright and spacious 3-bedroom, 2-bathroom unit features breathtaking unobstructed south views, soaring 9-foot ceilings, and stylish laminate flooring throughout. Enjoy a smart, functional layout and access to exceptional building amenities. Situated at the prime Yonge & Highway 7 corridor, you are surrounded by upscale parks, top-rated schools, and just steps to public transit, Walmart, LCBO, and a wide selection of shops and restaurants. ~ State-of-the-art Fitness Centre, Yoga Studio, Indoor Basketball Court, Media Lounge with complimentary Wi-Fi, Catering Kitchen, Sauna, Stylish Party Room, Expansive Rooftop Terrace, EV Charging Stations, Dog Wash Area, and more thoughtfully designed features for modern living. (id:60365)
2029 Webster Boulevard
Innisfil, Ontario
Honey, stop the car! This stunning 4-bedroom, 4-bathroom detached home with over 2700sq ft of living space checks all the boxes!! Step inside through a grand double-door entrance into an impressive 18' high foyer. The main floor is designed for entertaining large family, featuring a show-stopping kitchen with seamless flow into the family room and open-concept living and dining areas. Walk out from the kitchen to a beautiful fully-fenced backyard with gate-access on both sides, interlocking stone patio and walkway on the side of the house, lounge space, play area, and room to garden. Enjoy the convenience of a main floor laundry with sink and direct access to the double car garage. Hardwood floors and California Shutters throughout. All bedrooms have bathroom access - two with private ensuites and two with a semi-ensuite. Need more space? The unfinished basement offers over 1,000 sq ft of endless potential such as kids play area, a gym, rec room, in-law suite or all of the above. Rough-ins for an added bathroom in place. Double car garage plus double driveway. The spacious garage includes a 220V/40AMP rough-in for future EV setup - a smart touch for modern living. Move-in ready and waiting for you! Minutes to the lake, shopping, schools, GO Station and so much more. (id:60365)
49 - 10909 Yonge Street
Richmond Hill, Ontario
Fully renovated Subway restaurant located in a busy and lively plaza - Upper Yonge Place. Major retailers - No Frills, Dollarama, Service Ontario Office and Imagine Cinemas in the plaza. Two condo buildings are coming up across the street. A lot of potential for future sales growth. Major fast food outlets are already in the plaza or nearby. Almost no chance of a new competitor in the future. Recently renovated store with repeat customers and low rent. Good-sized store with 19 seats, a large walk-in cooler and freezer and a private office. The last three years' average weekly sales are about $9,100. Easy operation, the right candidate can be guided to get qualified from the franchiser. Please do not speak to the employees or the owner. (id:60365)
#bsmnt - 20 Elizabeth Street S
Richmond Hill, Ontario
Bachelor Basement with Windows and Its Own Separate Entrance. Features include a Kitchen with Fridge and Stove, Freshly Painted with Cleaned Light Fixtures. Conveniently located within walking distance to Yonge and Major Mackenzie intersection.Ideal for a single person. (id:60365)
37 Port Royal Avenue
Vaughan, Ontario
This Newly Built Certified Secondary Suite In Basement Is Nestled In The Prestigious Kleinburg Neighborhood Of Vaughan. 2 Bedroom, 1Bathroom, Over 1073Sqft Thoughtfully Designed Living Space, Open Concept Kitchen With S/S Appliances, Quartz Countertops & Lots Of Cabinet. 9ft Ceilings, Pot Lights Throughout. Two Generously Sized Bedrooms W/Closets, A Full 4 Piece Bathroom, Window In Each Room Makes It Bright And Airy. Durable Vinyl Flooring In All Bedrooms/Living/Kitchen. In-Suite Laundry And Separate Entrance Add To The Convenience And Privacy Of This Home. Unit Is Built With City-Code-Compliant Soundproofing And Fire-rated Walls to Ensure Enhanced Privacy and Safety. Located Just Minutes From Public Transit, Grocery Stores, Schools, Parks, And Quick Access to Major Highways (427 & 407) and All Nearby Amenities. One Dedicated Parking Spot On The Driveway Included. Tenant Will Pay 30% of Utilities (Gas, Hydro & Water) (id:60365)
618 - 38 Simcoe Promenade
Markham, Ontario
Unit come w EV parking across elevator entrance!! Gallery Square LARGEST CORNER Unit 3 Bed, 2 Full Bath n 1 powder room. Featuring A Functional Open Concept Layout, The Large Den works Perfectly As A Home Office. The Kitchen Features Built-In Integrated Appliances, Quartz Counters, And An Amazing Breakfast Bar Perfect For Prepping Meals And Dining. A Spacious Primary Bedroom With 5-Piece Ensuite. This Suite Is Move-In Ready and Includes 1 Parking Space And 1 Locker. Experience The Convenience Of Residing In The Heart Of Downtown Markham, With Close Proximity To Cineplex, Whole Foods, Numerous Restaurants, And Top-Ranking Unionville Schools. Quick Access To Hwy 404 & 407, Unionville GO Station, Ymca, and supermarket CLOSEBY! (id:60365)
136 Hailsham Court
Vaughan, Ontario
Welcome to an extraordinary opportunity to own a breathtaking 6,000 sq. ft. executive residence, completely transformed in 2024 with over $1.2 million in premium renovations, epitomizing modern luxury living. Set on a wide and deep estate lot, this architectural masterpiece boasts 10' ceilings on the main floor and 9' on the second. Exquisite designer finishes include custom crown moulding, high-end porcelain tiles, engineered hardwood, new chandeliers, a stunning floating staircase with gold columns and glass railings, decorative ceilings, fresh premium paint, and elegant trim. The gourmet chefs kitchen offers quartz counters and backsplash, ceiling-height cabinetry with glass doors, under-cabinet LED lighting, professional appliances including a cooktop, built-in fridge, dishwasher, double oven, wine fridge, expansive island, custom pantry, and mudroom cabinetry. The main floor features a private office with French doors, a dramatic family room with a custom stone fireplace and sound system, a custom mudroom with quartz finishes, new washer and dryer, a grand entrance door, a chic powder room with Wall Mount toilet, a spacious breakfast area opening to a large loggia balcony. Upstairs are four luxurious bedrooms, each with elegant ensuite baths and custom walk-in closets. The primary suite dazzles with a lavish 7-piece bath featuring a freestanding tub, glass jet shower, dual vanities, smart toilet, built-in makeup desk, fireplace, sound system, coffered ceiling, and private balcony. The finished walk-out basement includes a home theatre, stylish bar with built-in TV, full kitchen with stainless steel appliances, additional living space, hot stone sauna, electric fireplace, and a 3-piece bath with smart toilet. Step out to a private resort-style yard with a heated saltwater pool with Hayward automation, 6-person hot tub, and a spacious entertainment area. Upgrades include new mechanical systems and premium zebra blinds throughout. (id:60365)
1021 - 38 Honeycrisp Crescent
Vaughan, Ontario
Welcome to this bright and large 680 sqft, unit with a beautifully finished 9' ceiling, 2 bedrooms, 2 full washrooms condo with 1 parking and 1 locker. Floor-to-Ceiling Windows. Open-concept kitchen and living/dining. Open Balcony. Primary bedroom with an ensuite bathroom. Great location! Easy access to 400 and 407. Walking distance to Vaughan Metro Subway, Ikea, Walmart, Costco, Cineplex, retail shops, restaurants, fitness centre and more. (id:60365)

