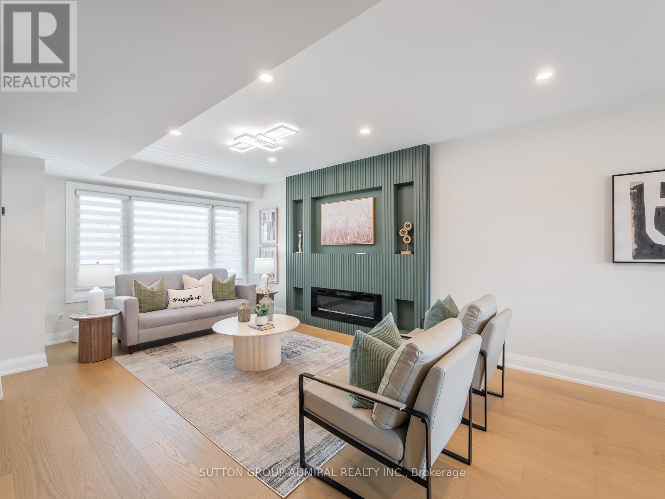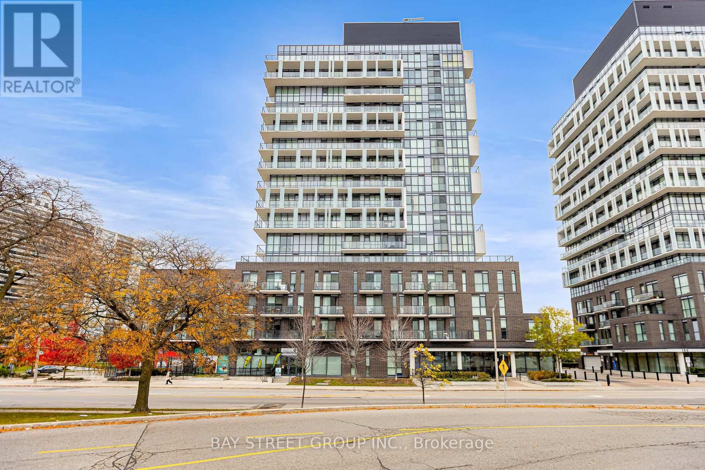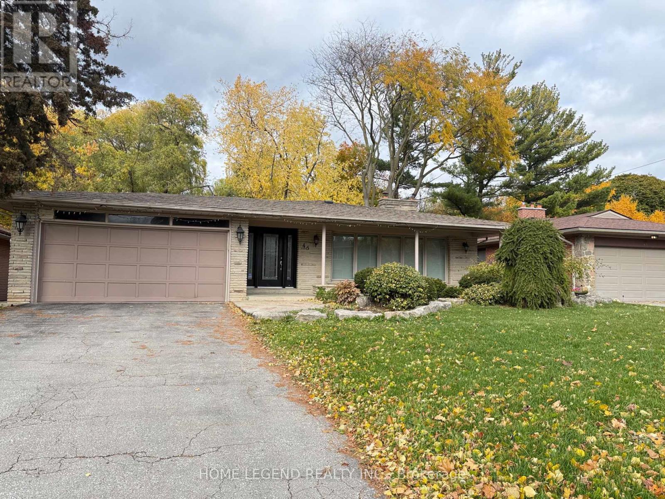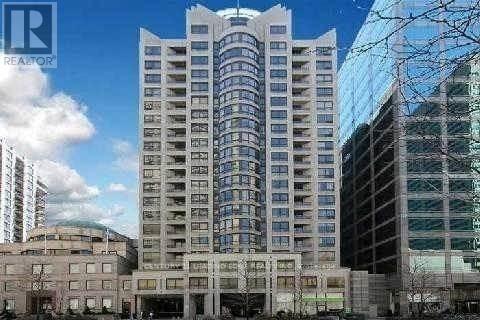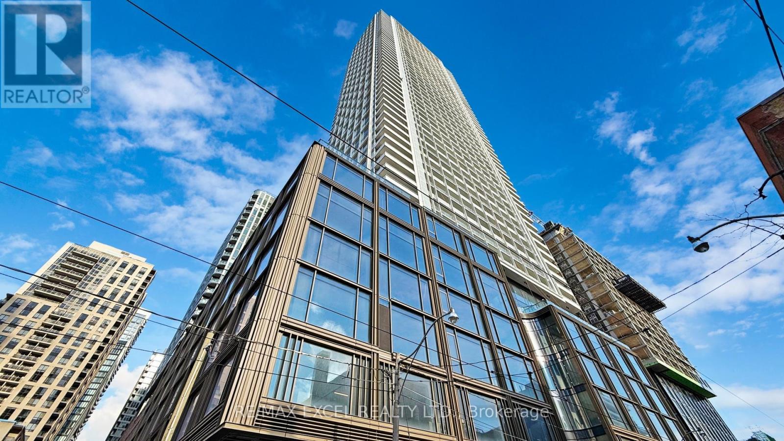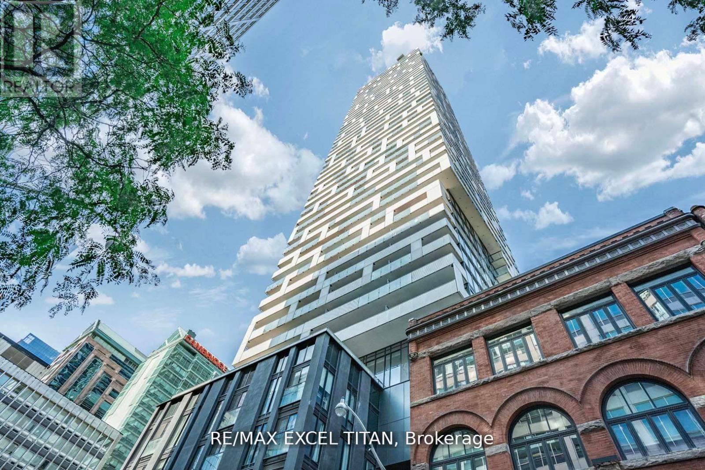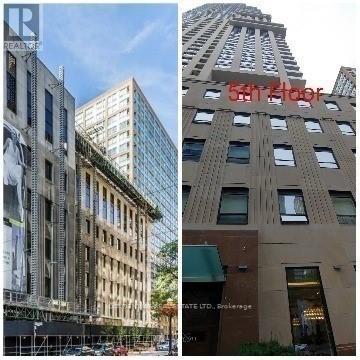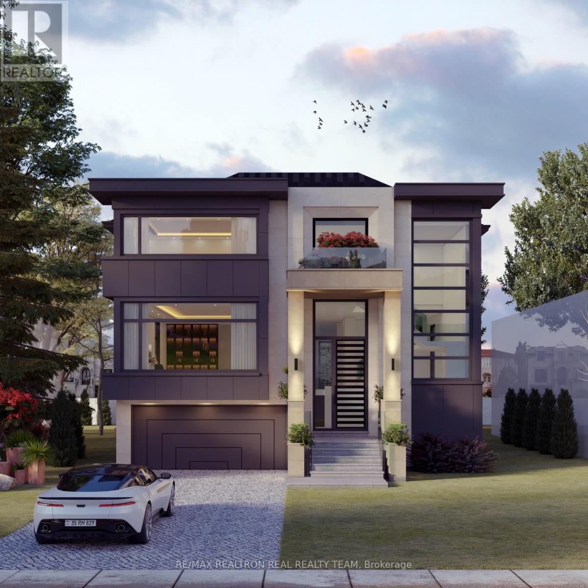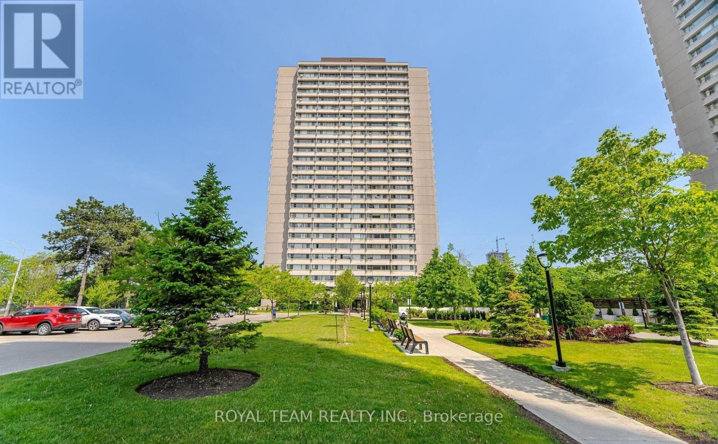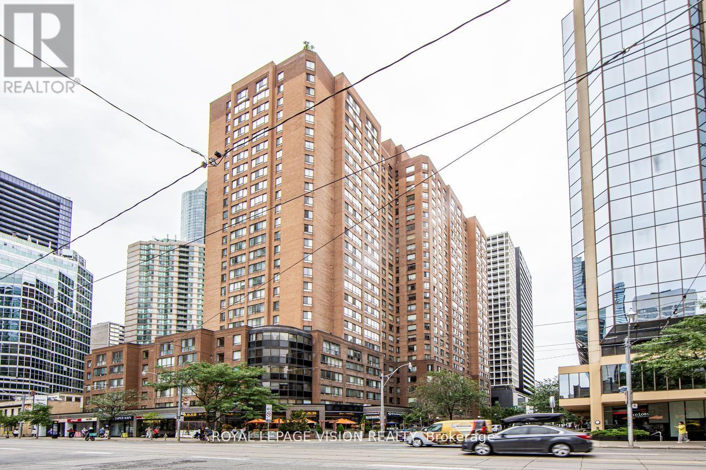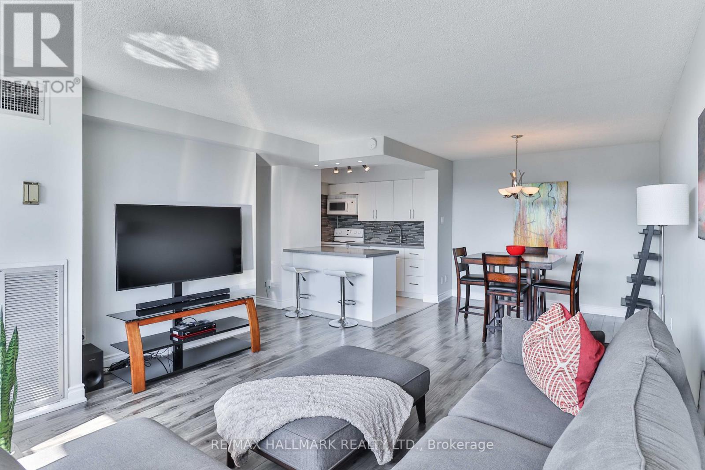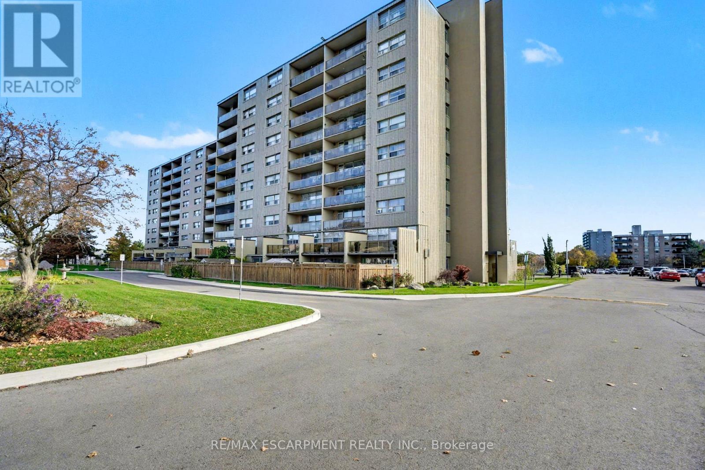42 - 765 Oklahoma Drive
Pickering, Ontario
Welcome to this beautifully renovated 3-bedroom, 3-bathroom home, offering modern style and comfort in every detail. Thoughtfully updated and move-in ready, this property is perfect for families or those seeking a turnkey home in a desirable neighbourhood.The main floor boasts hardwood flooring, a striking feature wall, and pot lights that create a warm and inviting ambiance. The upgraded kitchen and living areas flow seamlessly, making it ideal for both everyday living and entertaining. Upstairs, you'll find laminate flooring throughout the bedrooms, while the entrance showcases durable tile flooring for a polished look. Enjoy the convenience of direct garage access to the basement, a rare and functional feature. The bathrooms have been beautifully renovated, blending modern finishes with timeless design. Step outside to a fully fenced backyard, perfect for children, pets, or hosting gatherings in privacy. Additional features include brand new kitchen cabinetry, stainless steel appliances, wide plank engineered hardwood floors, custom millwork, renovated new bathrooms, brand new HVAC system, new A/C and all new appliances. Every space of this home has been designed with both comfort and style in mind, ensuring you can settle in immediately without the need for renovations. Don't miss your chance to own this stunning home that combines thoughtful upgrades with everyday practicality. (id:60365)
203 - 128 Fairview Mall Drive
Toronto, Ontario
Bright South Facing 1+Den Condo with Parking & Locker!This bright and modern 1-bedroom + den unit offers sunny south-facing views and a smart, functional layout. The den is perfect as a second bedroom or home office.Enjoy high quality finishes, a sleek kitchen, and a stylish bathroom. Building amenities include a gym, yoga room, games room, outdoor patio, guest suite, and lounge everything you need for comfortable city living.Fantastic location with quick access to Hwy 401, 404, DVP, and Don Mills subway station, plus shopping and dining just steps away.1 Parking + 1 Locker included.Move-in ready,perfect for professionals or couples! (id:60365)
46 Hawksbury Drive
Toronto, Ontario
Beautiful 3+2 Br, 3 New Renovated Bath Family Home for Rent in Prestigious Bayview Village! Spacious and elegant home with a private backyard oasis featuring an in-ground pool, built-in gas BBQ, and two decks. Bright kitchen with island, granite counters, built-in stainless steel appliances, and sunken breakfast/garden area with built-in saltwater aquarium, generous living space throughout.Conveniently located steps to TTC, Bayview Village Mall, restaurants, Hwy 401, Elkhorn PS, Bayview MS, and Earl Haig SS. (id:60365)
1609 - 55 Bloor Street E
Toronto, Ontario
Prime Downtown Location! Spacious Unit Features 2 Bed Plus Den, 2 Bath, Granite Counter Tops & Floors In Kitchen, 9 Ft Ceilings, Sunny South Exposure. Steps To Shopping, Restaurants, Theatre, Subway, U Of T & More. Parking And Locker Included! Amazing Walk score And Transit Score! 2 Full Bathrooms! Steps To Yonge & Bloor Subway, Yorkville Shopping, Restaurants! (id:60365)
2707 - 88 Queen Street E
Toronto, Ontario
Brand New Luxury Condo at 88 Queen St.Experience downtown living at its best! This stunning 2-bedroom, 2-bathroom condo is located on the 27th floor, facing directly south with plenty of natural light and breathtaking city views.Situated at Church & Queen, this prime location is just steps away from George Brown College, TMU (Toronto Metropolitan University), and the University of Toronto. With a Walk Score of 97 and Transit Score of 100, everything you need is right at your doorstep - fine dining, trendy bars, cozy cafés, subway access, and endless shopping options.Only a short walk to Eaton Centre and Yonge-Dundas Square.Move-in ready anytime! (id:60365)
Uph06 (4506) - 20 Lombard Street
Toronto, Ontario
Experience luxury living in this stunning 2-bedroom, 2-bathroom penthouse suite located in the highly sought-after Yonge + Rich community. This bright and spacious corner penthouse unit offers 1,303 sq. ft. of elegant living space with floor-to-ceiling windows, 10-foot ceilings, and a wrap around 498 sq. ft. balcony with breathtaking city views. The open-concept layout features a modern gourmet kitchen with high-end gas appliances, quartz countertops, and sleek matte black finishes. The primary bedroom includes a walk-in closet, a 5-piece spa-like ensuite, and direct balcony access. The second bedroom also features large windows, a built-in closet, and stunning skyline views. Enjoy high-end finishes throughout and access to exceptional building amenities designed for comfort and style. Live high above the city in a beautiful unit that perfectly blends modern design, luxury, and convenience. ( 1 parking & 1 locker included) (id:60365)
505 - 88 Scott Street
Toronto, Ontario
Huge Loft Unit, Approximately 1068 S.F. Located In Downtown Core Financial District. Approx 11 Ft Ceiling, 2 Full Bath Rooms, Huge Den With Door ( can be use as 2nd bedroom), All Laminate Flooring. Steps To Subway, Yonge St, Berczy Park & Close To D V P, High Quality Integrated Kitchen With High End Appliances. Master Bedroom With Huge Walk-In Closet. One Locker. ***One Extra Parking Optional for $200*** (id:60365)
162 Church Avenue
Toronto, Ontario
Sold AS IS - A Modern Dream Custom Home in Willowdale East, Now more than 80% complete, this exceptional home offers an incredible headstart, with its structure, layout, and luxury finishes already beautifully in place. Discover a rare opportunity for families, builders, and investorsalike! Offered "as-is", this property invites you to bring your vision to life - whether you're creating your forever family residence or pursuing aprestigious investment project in one of Toronto's most desirable neighbourhoods: Willowdale East.This newly constructed modern masterpiecespans approximately 6,000 sq. ft. of exceptional design, expert craftsmanship, and meticulous attention to detail. The home features fourspacious bedrooms on the second floor, soaring ceilings, space for a private elevator (not installed) for ultimate comfort and convenience, and a sophisticated interiorawaiting your personal finishing touches. Ideally located in the heart of Willowdale East, this home is close to every amenity your family coulddesire - including top-rated schools such as Earl Haig Secondary School and McKee Public School. Enjoy outstanding walkability and transitaccess, with the Finch Subway Station just a short walk away and TTC service near your doorstep. A wealth of shopping, parks,restaurants, and major highways are also nearby, offering the perfect blend of urban convenience and suburban tranquility. (id:60365)
201 - 735 Don Mills Road
Toronto, Ontario
Introducing suite 201 at 735 Don Mills Road, a beautifully renovated 1-bedroom, 1-bathroom condo in Toronto's vibrant Flemingdon Park neighbourhood. This freshly repainted unit features new flooring throughout, a modern kitchen with a stylish backsplash and ceramic tile, and a contemporary bathroom. Large windows fill the space with natural light, creating a bright and inviting atmosphere. All utilities, internet, and cable TV are included in the maintenance fees, providing exceptional value and convenience. The well-managed building offers excellent amenities including an indoor pool, gym, sauna, and 24-hour security. Ideally located near the Aga Khan Museum, Loblaws Superstore, and with TTC access right at your doorstep, this home offers both comfort and connectivity in a prime location. (id:60365)
216 - 633 Bay Street
Toronto, Ontario
Welcome to Suite 216 at Horizon on Bay; a rare opportunity to live in an expansive, beautifully maintained one-bedroom, two-bathroom unit in one of downtown Toronto's most connected and vibrant locations.This suite offers an impressive layout with over 900 sq ft of bright, open living space perfect for professionals, couples, or anyone seeking comfort, convenience, and the pulse of city life right at their doorstep. Experience a generous open-concept living/dining area with oversized windows and rich hardwood flooring, spacious primary bedroom with large closet and ensuite 4-piece bath, a second guest bathroom for added convenience, and a modern kitchen in a quiet 2nd-floor location with easy access to building amenities. (id:60365)
410 - 40 Bay Mills Boulevard
Toronto, Ontario
Look No Further!! Open Concept, Renovated, 1 Bedroom Unit, With Upgraded Floors. Modern Kitchen With Newer Backsplash And Countertops. Perfect Unit To Call Home!! Bright & Sunny West Exposure. Steps To The Ttc And Many Other Amenities. Lots Of Visitor Parking. All Utilities Included, As Well As Cable... What A Deal!! (id:60365)
1001 - 15 Nicklaus Drive
Hamilton, Ontario
Welcome to 15 Nicklaus Drive, Unit 1001, Hamilton! This stunning three-bedroom condo offers a perfect blend of comfort, style, and convenience. Featuring an updated kitchen, modern flooring, and bright, spacious living areas, this home is surrounded by lush green space with breathtaking views of both the Escarpment and Lake Ontario. Enjoy a wealth of building amenities, including an outdoor pool, fitness centre, party room, children's playroom, outdoor playground, and ample visitor parking. Ideally located for commuters and families alike, you'll have quick access to the Red Hill Valley Parkway, the LINC, and the QEW-making travel across the city and beyond a breeze. Nearby, you'll find shopping, parks, community centres, and excellent schools. (id:60365)

