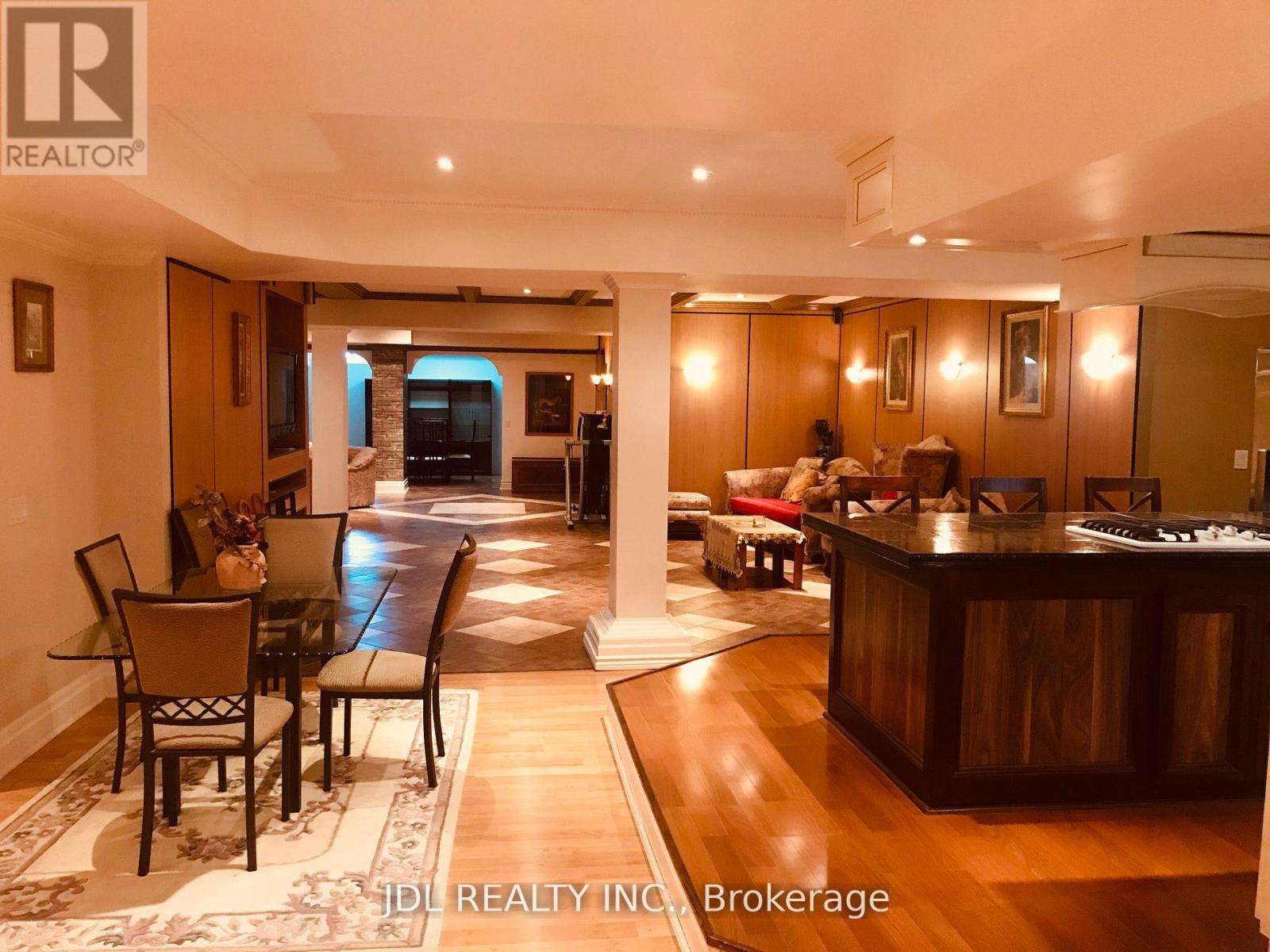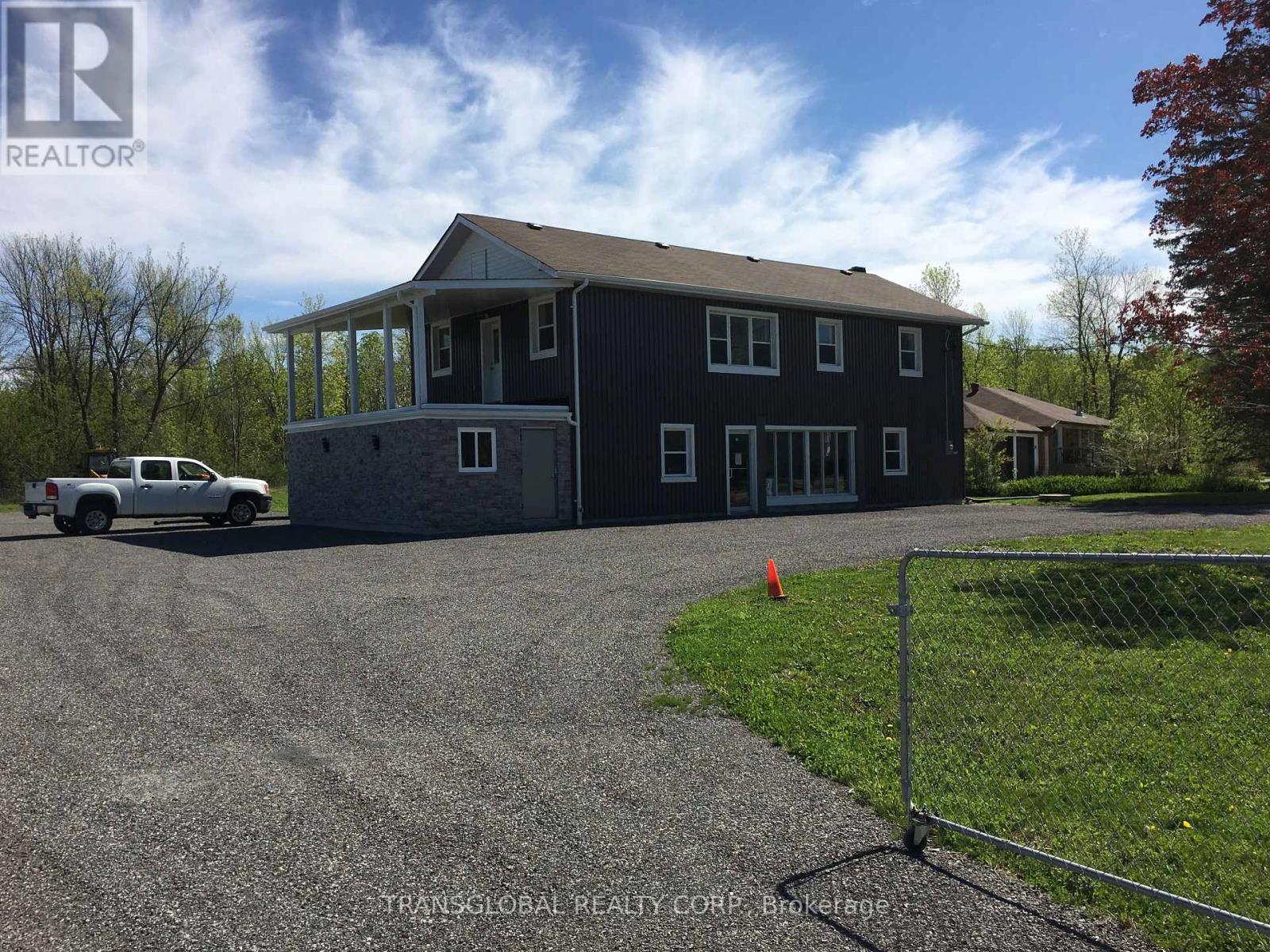501 - 35 Ormskirk Avenue
Toronto, Ontario
Fall head over heels in this one-of-a-kind professionally designed two-storey corner suite the moment you arrive. Rarely offered in High Park-Swansea, this three-bedroom, one-bath, two-storey condo showcases panoramic views of the Humber River and Lake Ontario from every room. Expansive floor-to-ceiling windows fill the open-concept layout with natural light and offer serene treetop views.The open living and dining areas create a backdrop for gatherings. The chef-inspired kitchen boasts white quartz countertops, a blush-pink tile backsplash, stainless steel appliances and three terracotta pendants above the island. A custom eat-in nook framed by water views sets the scene for morning coffee. Upgraded hardwood floors and designer lighting complete the aesthetic. Sliding glass doors open to an oversized private terrace with treetop and water views, creating the perfect oasis. Enjoy barbecues, alfresco dinner gatherings and beautiful sunrises and sunsets. This secluded terrace truly completes the condo experience. Discover three generous bedrooms bathed in natural light and framed by lush treetop scenery. The spa-like bathroom makes a bold statement with lush botanical wallpaper, a deep soaker tub, a sleek black shower head and matching fixtures. Additional conveniences include one exclusive underground parking spot, a private storage locker and all-inclusive maintenance fees covering cable television and high-speed internet. The building amenities include pool, gym, sauna, tennis court, security guard, private dog park, visitor parking, bicycle storage and tennis courts. Ideally located steps from High Park, Lake Shore Waterfront Trails, Grenadier Pond, local cafés, cheese boutique, and easy access to The Queensway, Lake Shore, Bloor Street West, and TTC. This designer suite offers the ultimate blend of modern style, comfort and city convenience. Unpack, move in and start living the elevated lifestyle you've been dreaming of, welcome home! (id:60365)
207e - 8868 Yonge Street
Richmond Hill, Ontario
Rare Opportunity To Lease At Westwood Gardens At The Heart Of Richmond Hill. The 572 Sqft 1 Bdrm Plus Den Unit Features A Spacious, Open Concept And Functional Layout, Complemented By 9 Foot Smooth Ceilings, Floor To Ceiling Windows Fill With Abundant Natural Light. State-Of-The-Art Amenities Featuring: Yoga Studio, Fitness Centre, Media Lounge, Sports Court, Weight Room, Sauna, Rooftop Terrace, Electric Vehicle Charging Station. Walking Distance To Supermarket, Cinema, Restaurants, Banks And Go Station. Perfect For Students, Family Or Professionals! Students will Be Considered. (id:60365)
1408 - 234 Albion Road
Toronto, Ontario
Bright 3-Bedroom Condo Overlooking Golf Course Steps to Pan Am TrailSpacious and sun-filled 3-bedroom, 2-bath condo with open-concept layout, modern kitchen featuring quartz countertops & stainless steel appliances, and a large balcony with unobstructed golf course views. The primary bedroom includes an ensuite and walk-in closet. Ensuite laundry with extra storage shelves.Located just steps from the scenic Pan Am Trail, connecting you to the Humber River Trail and kilometers of walking and cycling paths. Enjoy parks, ponds, and green space right outside your door.Convenient Location: TTC at doorstep, Quick access to Highways 400, 401 & 427, 10 mins to Yorkdale Mall & Humber River Hospital, 2535 mins to downtown Toronto Building Amenities: Outdoor pool, gym, sauna, party/meeting room, BBQs allowed.Perfect for first-time buyers, families, or anyone seeking a nature-connected lifestyle with city convenience. (id:60365)
Upper - 544 Sandmere Place
Oakville, Ontario
Presenting An Exquisite Three-Bedroom Detached Bungalow Nestled In The Highly Desirable Oakville Neighborhood. This Remarkable Residence Boasts Generously Sized Bedrooms And A Tastefully Designed Living And Dining Area Adorned With Beautiful Hardwood Flooring. The Superb Location Of This Property Offers Close Proximity To Parks, Schools, Shopping Centers, And Convenient Transportation Options. A Fantastic Opportunity Awaits, Showcasing Exceptional Value That You Don't Want To Miss. Act Swiftly To Seize This Remarkable Find! (id:60365)
15 Haynes Avenue
Toronto, Ontario
Upgraded Semi-Detached, Three Storey plus Basement Apartment ( Original Seperate Entrance with ground drainage by builder ), Nine Bedrooms, Seven Washrooms, Plus Plenty of Storage Space. Perfect for a Big family Residential plus strong Cash Flow Support. Well Maintained by Owner's self living, Desirable Location for Long / Short Term Rental Business. 9 feet Ceiling on main, Central Island in Kitchen, Oak Stairs, No Carpet, New Roofing 2021, New Hi-Effi Furnace end of 2023. Multiple Fire Grade Doors for Basement, Utilities Area and Exits, Full Size Double Garage, Fenced Backyard. School Buses Available for kids, Walk distance to York U Campus and Finch West Subway Station and Finch Light Rail welcome tenants form all GTA......Plenty of Restaurants & Grocery/Shopping ( Walmart, Freshco, No Frills, LCBO...) and all amenities. 10 mins to Humber River Hospital, 20 mins to Airport. Vacant Possission on closing or Seller help Buyer recruit new tenants on Buyer's Request. (id:60365)
22 Troyer Avenue
Toronto, Ontario
Three Storey Detached House with Double Garage in 2009, Elegent Renovation/Upgrades throughout in 2021, Smart Layout in the village for one of Strongest Cashflow, New A/C 2024, New Automatic Garage Door 2024, Exceptional Maintenance / management, Stone Sink Counter Tops, No Carpet, 9 feet ceiling in main, Raised Basement, Walk to Finch West and York U subway Station, LRT (light train), Close to all Amenities including Campus Gym, Pool, Tennis, York Lane Business Area, Plazas, Walmart, Strong Cashflow make this Comfortable also an Ideal "Financial Haven" for your family, Nowadays this Detached Cash-Cow House May be a Precious Approach for your Liberation of Finance. (id:60365)
Lot B Kennedy Circle
Milton, Ontario
Discover this stunning, newly built detached home located in the highly desirable Sixteen Mile Creek area of Milton. Thoughtfully designed, it offers the perfect blend of modern aesthetics and functional living ideal for families and professionals alike. With 4 generously sized bedrooms, there's ample room for work, rest, and storage. Lots of natural light and enhanced with superb curb appeal, this home is perfectly situated in one of Miltons most prestigious neighbourhoods. It's just minutes from shopping centers, parks, top-rated schools, fine dining, and offers easy access to major highways. (id:60365)
106 Diana Drive
Orillia, Ontario
Honey Stop The Car! This Stunning 3-Bedroom, 3-Bathroom Home In Orillia's Sought-After Westridge Community Has Everything You're Looking For! Freshly Painted And Move-In Ready, This Home Features An Open-Concept Main Floor That Seamlessly Combines The Living, Dining, And Kitchen Areas Perfect For Both Entertaining And Everyday Living. A Convenient Powder Room Completes The Main Level. Plus, Enjoy The Added Bonus Of Interior Access To The Garage For Easy Entry, Rain Or Shine! Upstairs, The Spacious Primary Bedroom Offers A Huge Walk-In Closet And A 4-Piece Ensuite With A Separate Shower And Soaker Tub Your Own Private Retreat. Laundry is Conveniently Located On The Second Floor, Making Chores A Breeze. Two Additional Bedrooms And Another Full Bathroom Provide Plenty Of Space For Family, Guests, Or A Home Office. The Unfinished Basement Offers Endless Potential Whether You're Dreaming Of A Home Gym, Rec Room, Additional Living Space, Or In-Law Suite, There's Room To Grow. Location-Wise, It Doesn't Get Better Than This! Just Steps To Lakehead University And Walking Distance To Costco, Walter Henry Park, Shopping, And Dining. Whether You're An Investor Or An End User, This Is A Fantastic Opportunity To Own In One Of Orillia's Most Desirable Communities. This Is The One You've Been Waiting For -- Don't Miss Out! (id:60365)
8-50 Baynes Way
Bradford West Gwillimbury, Ontario
Stunning End-Unit Townhome Modern Luxury Meets Low-Maintenance Living!Welcome to this sophisticated and rare end unit, beautifully appointed from top to bottom." upgraded 3+1 bedroom, 3-bath townhouse, where style, space, and convenience come together in one of the most desirable, safe, family-friendly communities. This rare end unit exudes elegance throughout, with custom touches and designer finishes from top to bottom.Inside, youll find quartz countertops throughout the kitchen and vanities, a sleek frameless glass shower, and upgraded tile work that elevates every bathroom. The chef's kitchen boasts a marble herringbone backsplash, walk-in pantry, pot filler, gas stove, oversized sink, and upgraded kitchen island w/ pot and pan drawer waste and recycle pull out, an under-mount wine/beverage fridge perfect for entertaining.Soaring ceilings, oversized windows, hardwood floors (except in bedrooms), oak staircases, and custom lighting including chandeliers and pot lights give this home a modern, luxurious feel. The primary retreat sits on its own private level and features a walk-in closet and a large sitting area.Enjoy the outdoors on your private rooftop terrace with a gas line for BBQ ideal for summer nights. Two owned underground parking spaces below unit with a massive private storage room (7x13) offer unbeatable convenience and value.Low maintenance fees mean no shovelling, no landscaping, and worry-free upkeep unlike freeholds, this home lets you focus on lifestyle, not chores! A true lock-and-leave opportunity for busy professionals or families.Steps to the GO train, parks, shops, and schools this home truly has it all. (id:60365)
15 Lake Woods Drive
Whitchurch-Stouffville, Ontario
Fabulous Camelot Community, Bright and luxury Fully Finished 4222 Sqft Basement With Separate Entrance, Open Concept Living & Dining Room. Close To The Community, Primary School, Business Center, Sports Facilities, And Parks. (id:60365)
503 - 7325 Markham Road
Markham, Ontario
CHECKOUT THIS REMARKABLE PROPERTY. HIGH END AREA OF MARKHAM.WALKING DISTANCE TO COSTCO ,HOMEDEPOT, NEW PARK AND CRICKET GROUND.OPEN CONCEPT LAYOUT AND CLOSE TO EVERYTHING YOU COULD EVER NEED. THIS UNIT COMES WITH 9 FEET CEILING WITH STAINLESS STEEL APPLIANCES AND GRANITE COUNTERTOP.A LARGE DEN AREA COULD BE USED AS A 3RD BEDROOM, LIBRARY OR A PRAYER ROOM. VERY NICE BALCONY. THIS IS A GREEN BUILDING AND LOW ON MAINTENANCE. PRICED TO SELL WITH A FLEXIBLE CLOSING AND A MOTIVATED SELLER. "MUST SEE" DONT MISS OUT ON THIS BEAUTIFUL PROPERTY. (id:60365)
1035 Metro Road N
Georgina, Ontario
Rare 1.4 Acre corner C2 Zoned property with many uses. This 2740 S.F. building has a very nice 3 bedroom apartment with a 24'x10' covered deck on the second floor. The main floor has a drive in double door and has a large working space plus a kitchen and washroom. Live in and work below or buy as an investment. This property has outside storage and another building can be built on the property. Good traffic volume. One block from the lake. This building was totally rebuilt from the studs and completed in 2020 with quality finishings. It has a very efficient German boiler Heating System using propane gas as well as an on demand hot water system. It has a new metal roof which will last for years. The siding is 24 gauge steel. The building is presently tenanted month to month including a chip truck for 6 months of the year. Present income is over $6000/month. See the attached Multiple Uses for this great property. VTB mortgage possible. (id:60365)













