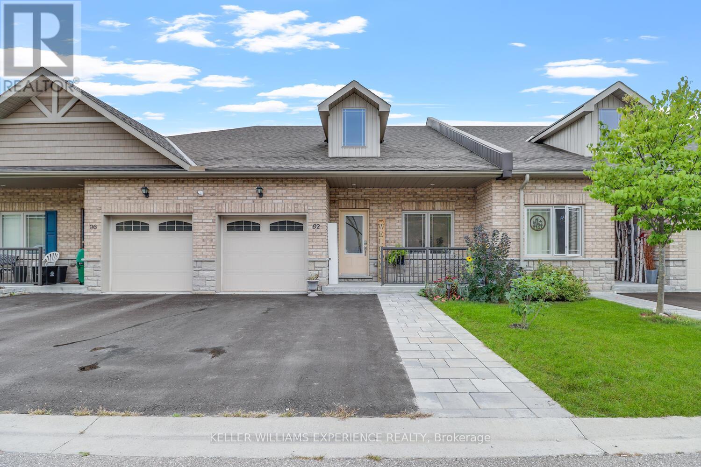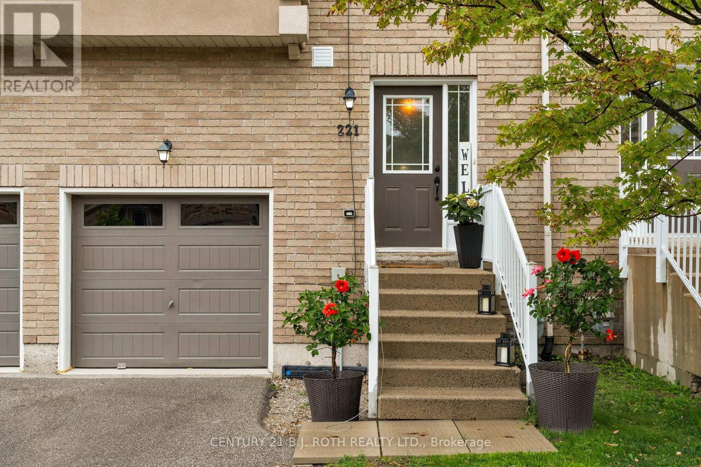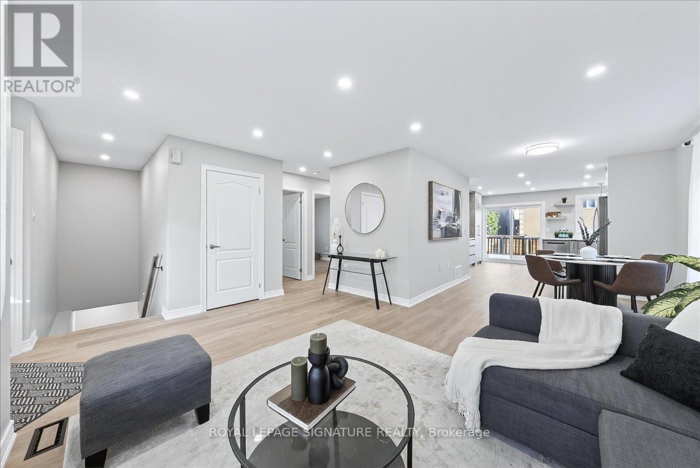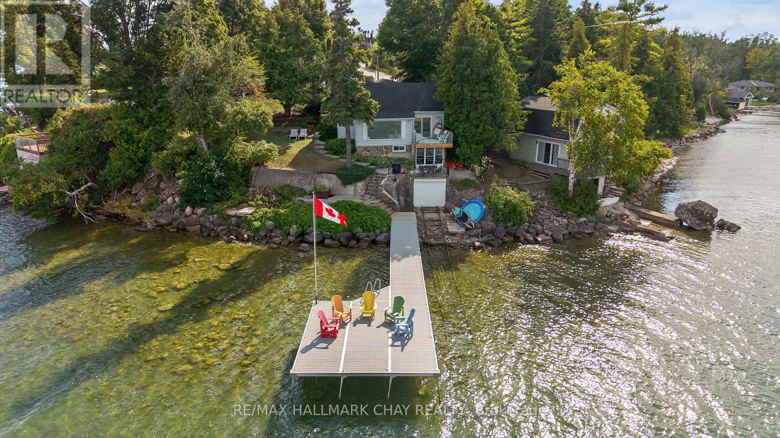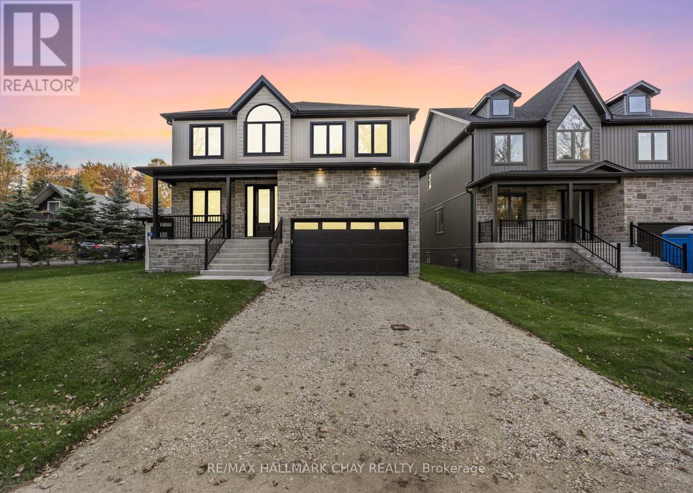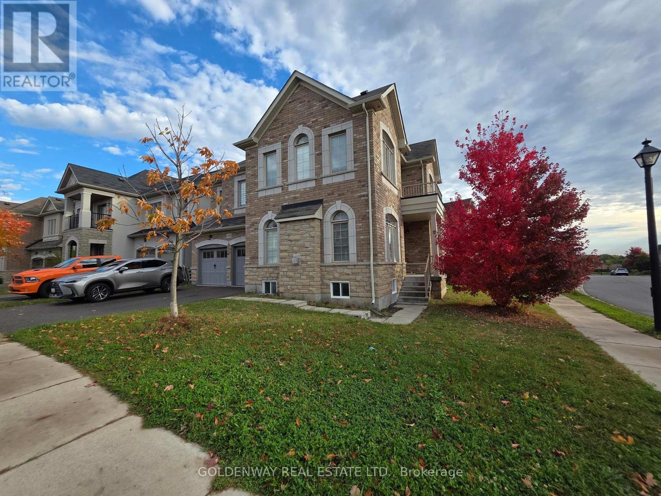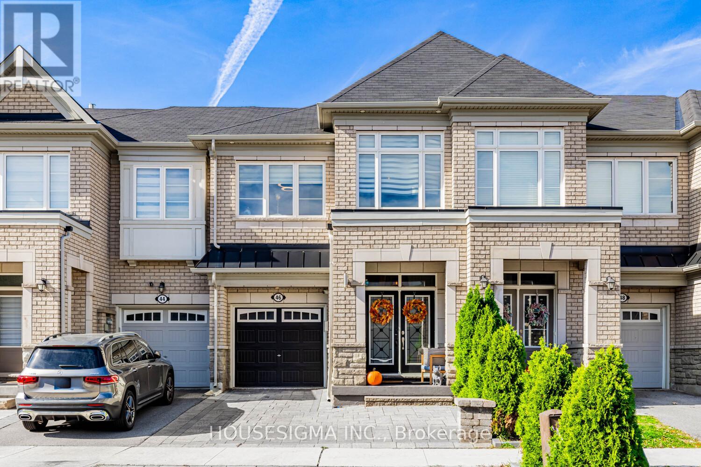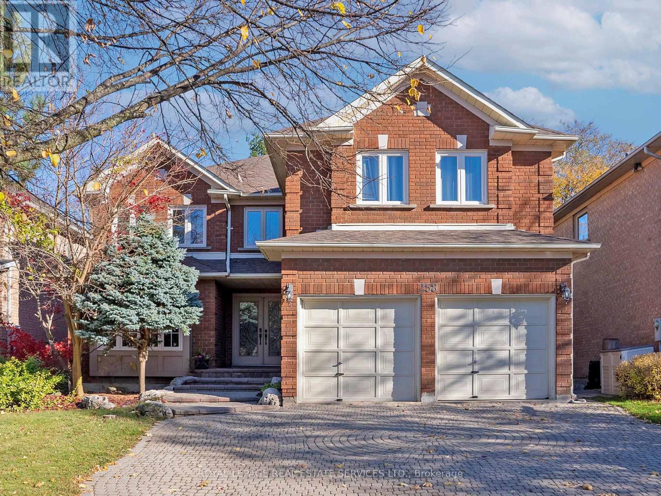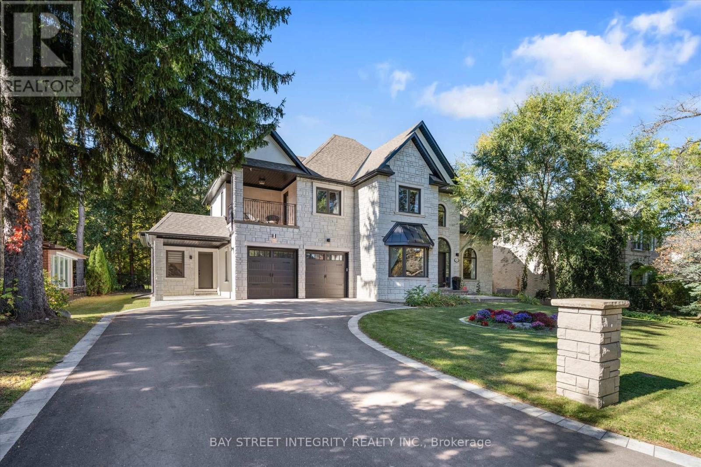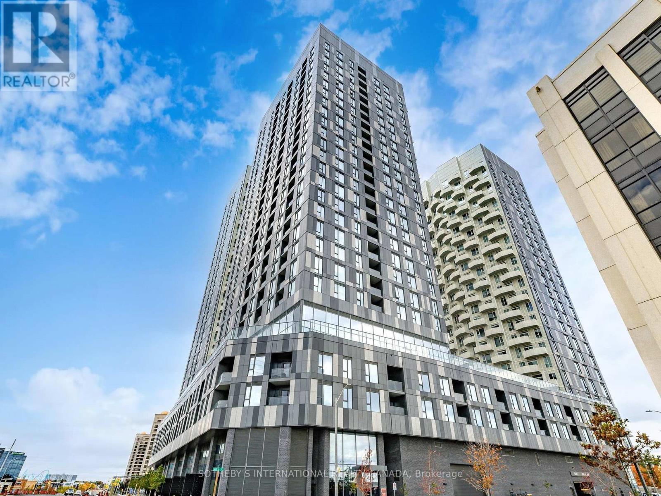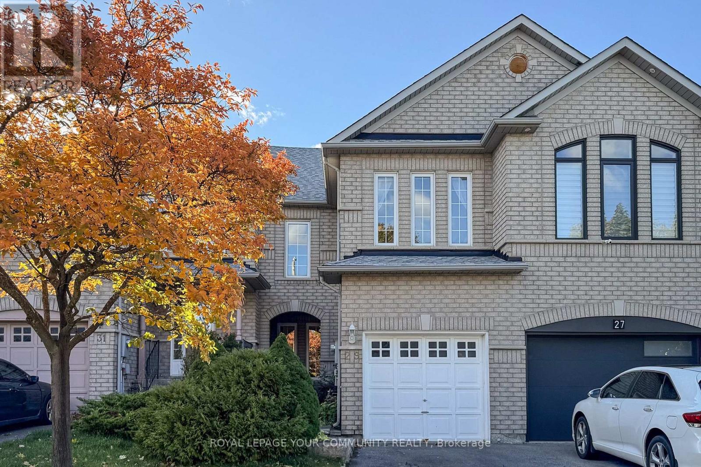92 Lily Drive
Orillia, Ontario
Versatile In-Law with Walkout! Discover 92 Lily Drive, a standout property in Orillias desirable North Lake Village. Built in 2017, this bungalow is designed for easy living with the bonus of a fully finished lower level that doubles as its own suite. Complete with 9' ceilings, a full kitchen, bedroom, bath, spacious living area, and walkout entrance, the lower level offers a ready-made in-law setup, or private retreat for extended family. On the main floor, the bright open-concept layout features soaring 9' ceilings, a modern kitchen with pantry and breakfast bar, and a walkout from the living/dining area to a large deck overlooking the backyard. The primary suite includes a walk-in closet and 3-piece ensuite, joined by a second bedroom and full bath perfect for guests or flex space.What truly sets this home apart is the basement design, essentially a second living space with its own entrance, creating a rare opportunity for multi-generational living. Additional highlights include main floor laundry, pot lights, covered front porch, garage with inside entry, double driveway, and visitor parking directly across the street. Lawn maintenance and snow removal for shared areas are included leaving you responsible only for your own yard and drive. The location is unbeatable: steps from the Millennium Trail and minutes to Hwy 11, shopping, beaches, the marina, golf courses, schools, hospital, and Casino Rama. Whether youre downsizing, investing, or simply seeking a home with built-in flexibility, 92 Lily Drive is an opportunity not to be missed! (id:60365)
221 Harvie Road
Barrie, Ontario
A bright and spacious Brownstone offering over 1700 sq ft of finished living space. From the moment you step inside, you'll love the open and inviting layout. The foyer leads into a sunlit living and dining area that flows seamlessly into the updated kitchen, ideal for entertaining, with sightlines that keep the Chef connected to the conversation. Upstairs, you'll find three generous bedrooms, including a private primary retreat with its own 4-piece ensuite. The family bedrooms are well-sized and share a modern main bath, perfect for kids, extended family, or guests. The fully finished walk-out basement is a true bonus, featuring a 3-piece bathroom and plenty of natural light. Whether you need a home office, a rec room, or a cozy spot to relax, this space is ready to adapt to your lifestyle. Living here means less upkeep and more time to enjoy life. Your condo fees cover building insurance, all landscaping, all snow removal including driveway and steps, window washing, road maintenance, and visitor parking. There's even a playground on-site! Located minutes from schools, parks, the Ardagh Bluffs, rec centres, shopping, big-box stores, and with easy access to Highway 400, this townhome puts everything you need at your doorstep. Don't miss the chance to make this beautiful home yours. Schedule your showing today! (id:60365)
83 Sun King Crescent
Barrie, Ontario
Welcome to 83 Sun King Cres! A truly turn-key home that has been completely reimagined with a full top-to-bottom renovation rarely seen in this neighbourhood. Offering over 2,250 sq.ft. of finished living space, this 3-bedroom, 2-bathroom residence shines with brand-new flooring, modern pot lighting, oversized new windows, and stylish new doors. The designer kitchen is the heart of the home, featuring premium LG appliances, sleek cabinetry, and abundant storage, while the bathrooms have been rebuilt with luxury finishes including aspa-inspired glass shower in one and a jetted soaker tub in the other. Every detail has been upgraded from the front and backyard sliding doors to the LG washer and dryer, heat pump, insulated attic, and sump pump ensuring a worry-free lifestyle for years to come. The fully finished basement provides a bright and versatile extension of the home, complete with a beautiful 3-piece bathroom and generous space for family movie nights, play, or fitness. Outdoors, enjoy a landscaped yard with a large deck ideal for gatherings and entertaining. Located in Barrie's desirable Innishore community, steps to top schools, beautiful parks & trails, Barrie South GO, shopping, & Lake Simcoe waterfront, this one-of-a-kind home stands apart from the rest. (id:60365)
43 Moon Point Drive
Oro-Medonte, Ontario
Welcome to Moon Point A Rare Waterfront Opportunity! This stunning point-lot property with North-East exposure offers 106 feet of shoreline, complete with a boathouse (roller door with remote) and marine railway (with remote), ideal for boating enthusiasts. Enjoy panoramic water views from three sides of the cottage and take in both sunrises and sunsets from this uniquely positioned retreat. Inside, youll find five spacious bedrooms and three bathrooms, perfect for hosting family and friends. The home is turn-key with a newer kitchen, bathrooms, floors, ceilings, lighting, and moreready for immediate enjoyment. Working remotely? This property is optimized for productivity with high-speed internet (500+ MB down and 50MB+ up) and multiple flexible spaces for a home office setup. Step outside to crystal-clear water with a firm bottom and ample depth for swimming and boating. The private point location offers peace and seclusion, while still being minutes to Orillias shops, dining, and services. Located on a quiet, walkable road, near the rail trail for hiking and biking, and close to golf courses and ski hills, this four-season property has it all. Bonus: excellent year-round access with city snow removal thanks to its position on a school bus route. Dont miss your chance to own this exceptional waterfront getaway! (id:60365)
90 37th Street N
Wasaga Beach, Ontario
Welcome to 90 37th Street N! This newly built custom home is a few minutes walk from Wasaga Beach! This meticulously crafted residence offers exceptional comfort and style. This stunning detached home is 2800 square feet excluding the basement, designed for modern family living, offering 5 spacious bedrooms, 3 bathrooms, a double car garage and a side entrance to the basement. The main floor features 9 foot ceilings, hardwood floors, a spacious great room with a floor to ceiling stone fireplace(gas), dining room, office and potential 5th bedroom. The heart of the home lies in the well-appointed custom kitchen, complete with an expansive island, full-height cabinets, stainless steel high end appliances and built-in wall oven. The 2nd floor features 9 foot ceilings, 4 spacious bedrooms boasting ample closet space, 2 full washrooms and a convenient laundry suite (id:60365)
1140 Harden Trail
Newmarket, Ontario
Detached Home in Desirable Neighbourhood. 4 Bedrooms with 4 Ensuite Baths, Huge Bedrooms. 3062 Square Feet per MPAC. Lots of Windows, Bright and Clean. 9 Foot Ceiling 1st & 2nd Levels, Hardwood Floors on Main Level, Duo Roller Blinds. Upgraded Stair Railings and Kitchen Centre Island. Close to Highway 404. (id:60365)
46 Vedette Way
Vaughan, Ontario
Elegant and sun-filled freehold townhouse in the heart of Vellore Village! This beautifully upgraded home features an open-concept layout, modern kitchen with quartz waterfall island, seamless quartz backsplash, Bosch built-in appliances, and under-cabinet lighting. Main floor with rich hardwood, smart plugs, and integrated SONOS sound system. Primary suite offers a luxurious 5-pc ensuite with freestanding tub and walk-in closet. Finished basement with full bath, custom wet bar, and home theatre area. Private backyard oasis with PVC decking, built-in bar and BBQ area, hot tub, heater, and outdoor speakers. Epoxy garage floor, full water purification system, and owned tankless water heater. Close to HWY 400/407, GO Transit, Vaughan Mills, top-rated schools, parks, and more! Homeowner works from home - please provide a minimum of 3 hours' notice for all showings. (id:60365)
125 Walter Sinclair Court
Richmond Hill, Ontario
Rarely Offered Bright And Spacious Freehold End Unit Townhome (Like A Semi), around 1992 Sq Ft As Per Builder, biggest in the complex . 9 Ft Ceiling On Main Flr. One Of The Biggest Model In The Neighborhood. Open Concept, Upgraded Kitchen W/ Backsplash, stone Counter Top, And Brand New Stove. Huge Master Bedroom With 5 Pc Ensuite And Walk-In Closet. Two Ensuites On Second Flr. Upgraded Lights Through Out, Fresh Painted. Full unfinished basement . Fenced backyard No Side Walk.4 bedrooms, basement can be transferred to two bedroom suite .3 parking Spaces (id:60365)
258 Westmount Boulevard
Vaughan, Ontario
Bathurst & Centre Bright Spacious Executive 2 Storey 5 Bedroom Home Located On A Premium Mature Oversized Treed Lot In The Bathurst Westmount Area Of Thornhill. Approx 3501 Sq Ft As Per MPAC, This Multi-generational Home Was Customized To Accommodate A Main Floor Bedroom With Bathroom For An Elderly Parent Or Someone With Mobility Issues! Can Be Converted Back Easily, Double Door Entry, 5 Large Bedrooms On The 2nd Floor, Vaulted Ceilings In Foyer, Large Updated Kitchen With Walkout To Fabulous Backyard Oasis With Hot Tub, Main Floor Family Room & Library, The Unfinished Basement Is A Blank Canvass Ready For A Future Recreation Room, Theatre Room And Or 6th Bedroom, Interlocking Driveway & Walkway, Located Close To Transportation Schools, The Promenade Mall, Places Of Worship, Ez Access To 407 Highway! Show & Sell! (id:60365)
128 Park Crescent
Richmond Hill, Ontario
Welcome To 128 Park Cres, A Stunning & Sun-Filled 5+2 Bedroom, 6 Bathroom Detached Home In Prestigious Oak Ridges Lake Wilcox! Nestled On A Premium 82.02' X 100' Lot, This Home Offers Over $500K In Upgrades, Please See Attached Feature Sheet For More Information. Step Into A Grand Foyer W/ Soaring 18' Ceilings, It Sets The Tone For The Rest Of This Exquisite Residence. To Your Left, A 9' Cozy Living Room W/ A Large Bay Window Invites Natural Light & Relaxation. To Your Right, A 12' Formal Dining Room W/ A Coffered Ceiling Creates The Perfect Setting For Elegant Entertaining. The Open-Concept Kitchen Boasts Stainless Steel Appliances, A Centre Island & A Sunlit Breakfast Area. It Flows Seamlessly Into The Inviting Family Room, Where A Cozy Fireplace Creates A Warm & Welcoming Ambiance. The Sunroom Features Two Skylights & Floor-To-Ceiling Windows, Offering A Peaceful Retreat W/ A Walk-Out To The Beautifully Landscaped Backyard. The Main Floor Also Includes A Versatile 5th Bedroom W/ A Separate Entrance & 3Pc Ensuite, Perfect For Extended Family & Guests. On The 2nd Floor, You Will Find 4 Generous Bedrooms. The 10' Luxurious Primary Retreat Boasts A Spa-Like 5Pc Ensuite, Double-Entry Walk-In Closet & A Charming Juliette Balcony To Enjoy Your Morning Coffee. The 2nd Bedroom Enjoys Its Own 3Pc Ensuite, While The 3rd And 4th Bedrooms Share A Semi-Ensuite 4Pc Bath, Making This The Perfect Layout For Growing Families. The Professionally Finished Basement W/Raised 9' Ceilings Features A Large Recreation Room, A Spacious Bedroom W/ Window & Closet, A Den W/ Door & A 3Pc Bathroom. Wine Lovers Will Appreciate The Custom-Built Wine Cellar, W/ A Roughed-In Sink Offering Potential For A Scotch Tasting Room. Enjoy The Perfect Blend Of Comfort, Luxury & Convenience, Just Minutes To Lake Wilcox, Scenic Trails & Parks. Enjoy Close Proximity To Gormley GO Station, Hwy 404, Oak Ridges Community Centre, Schools, Grocery Stores, Dining, And More! (id:60365)
1313 - 10 Abeja Street
Vaughan, Ontario
Welcome to urban luxury in the highly sought-after Abeja District! This pristine condo unit offers a rare combination of space, convenience, and premium finishes. Boasting 3 spacious bedrooms and 2 modern bathrooms, this suite is perfectly designed for families, professionals, or investors seeking a high-value property. Includes 2 parking spots! A true premium in condo living, offering unmatched convenience and value. Experience "La Dolce Vita" with unparalleled access to Vaughan's best amenities. You're just steps from Vaughan Mills Shopping Centre and minutes away from major landmarks including Canada's Wonderland and the Cortellucci Vaughan Hospital. Commuting is a breeze with easy access to Highway 400 (just 3 minutes away), and multiple transit options including YRT bus routes right at your doorstep, connecting you quickly to the Vaughan Metropolitan Centre (VMC) TTC subway station. Enjoy a complete, luxury lifestyle without leaving the building. The Abeja District offers an array of state-of-the-art facilities, including: A fully-equipped Fitness Centre and Yoga Room, A dedicated Wellness Spa (featuring a plunge pool and infrared sauna), An Artist Studio and Theatre Room, A Lounge/Party Room and a dedicated Work Hub, Pet Spa, Inviting Outdoor Terraces and a Rooftop Terrace with BBQ and dining areas. With its generous layout, premium features, and a location that puts you in the center of a buzzing cultural and retail hub, this unit offers more than a home-it's a lifestyle upgrade. Don't miss this exceptional opportunity! (id:60365)
29 Peninsula Crescent
Richmond Hill, Ontario
Immaculate and beautifully maintained townhome in the highly sought-after Rouge Woods community! Situated within the boundary of top-ranked schools, this home offers one of the best investment opportunities for your family's future.(Richmond Rose P/S, Richmond Green H/S, Bayview Secondary School) Bright and functional layout featuring a spacious covered porch, open-concept living and dining area with a cozy two-sided fireplace, and a family-sized kitchen overlooking the upgraded backyard.The loft/den can easily be converted into a 4th bedroom, offering flexibility for a growing family or a private home office. Enjoy direct garage access, a separate shower in the primary ensuite, and a large deck with a fully fenced yard - perfect for entertaining or relaxing outdoors.Close to great parks, shopping, transit, and major highways. A perfect blend of comfort, style, and convenience - truly move-in ready! (id:60365)

