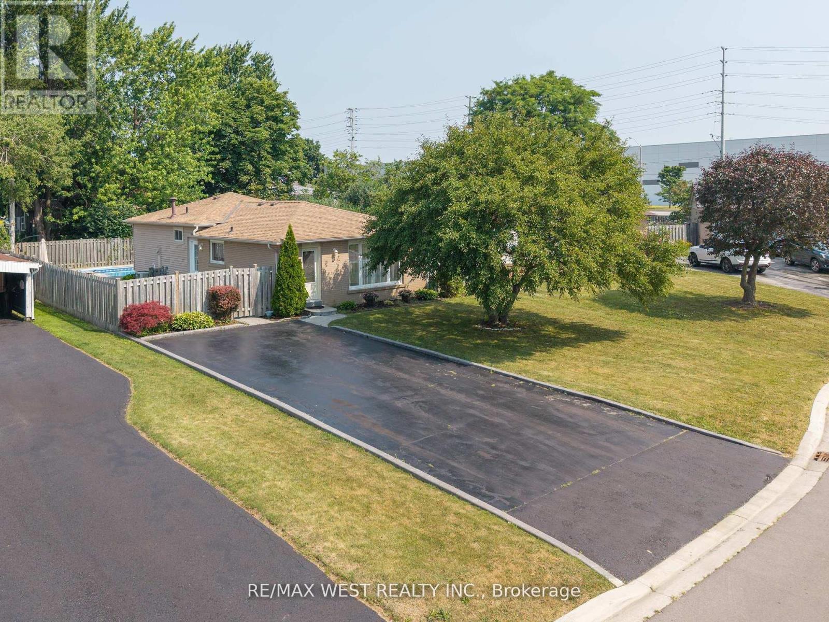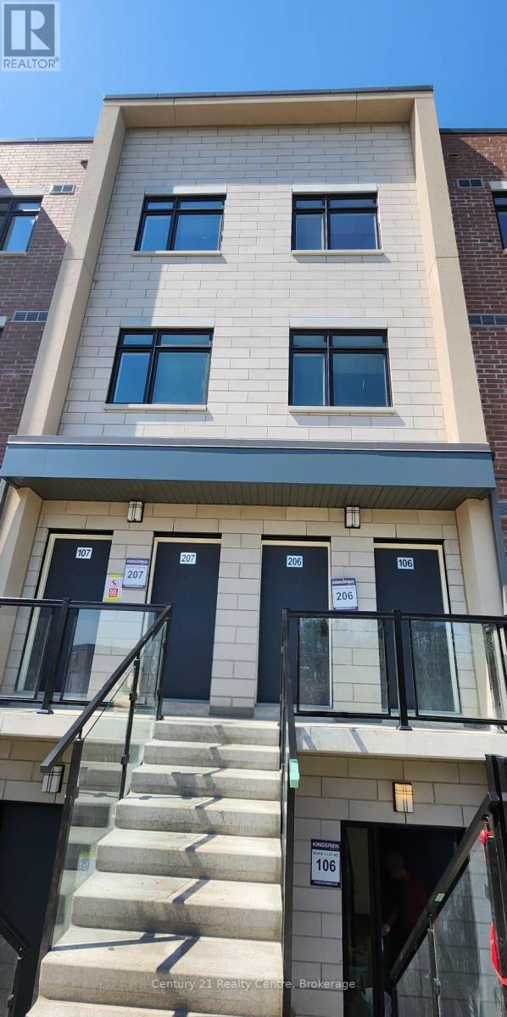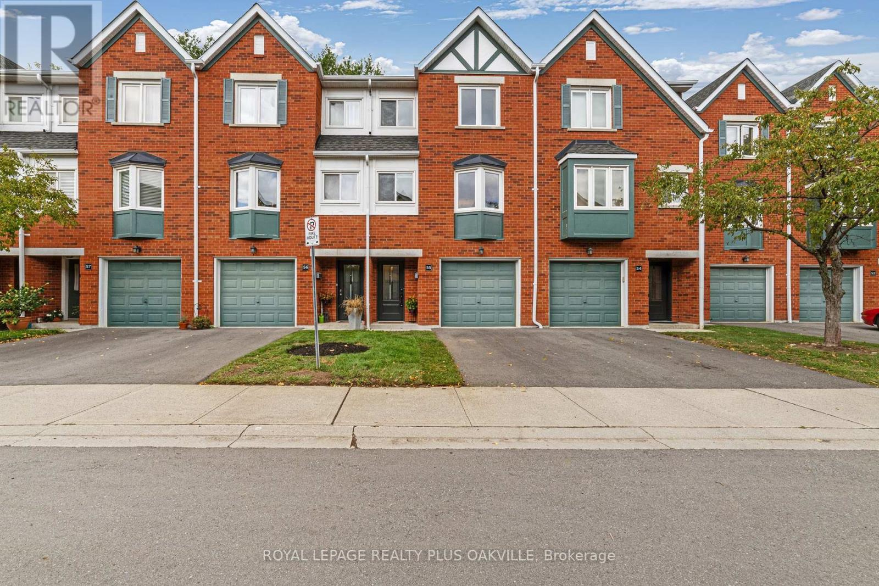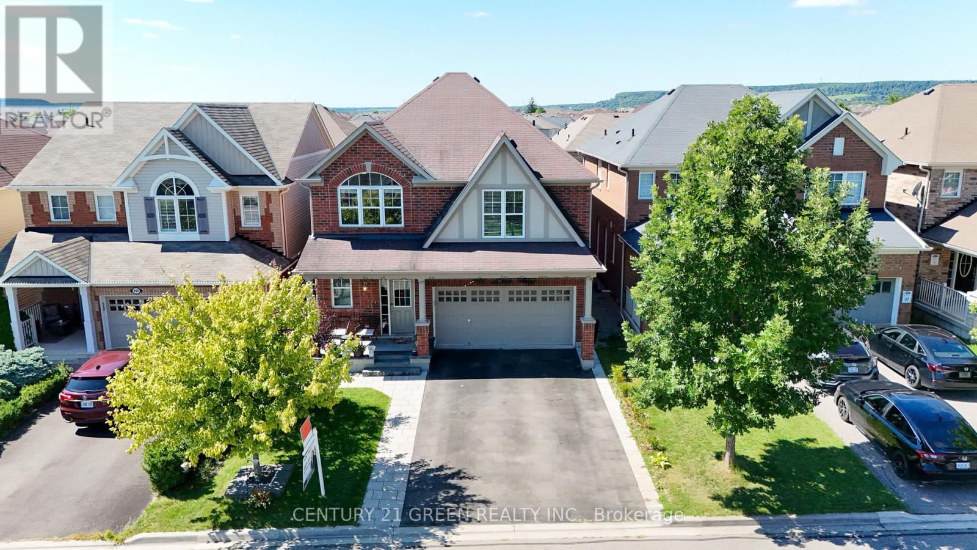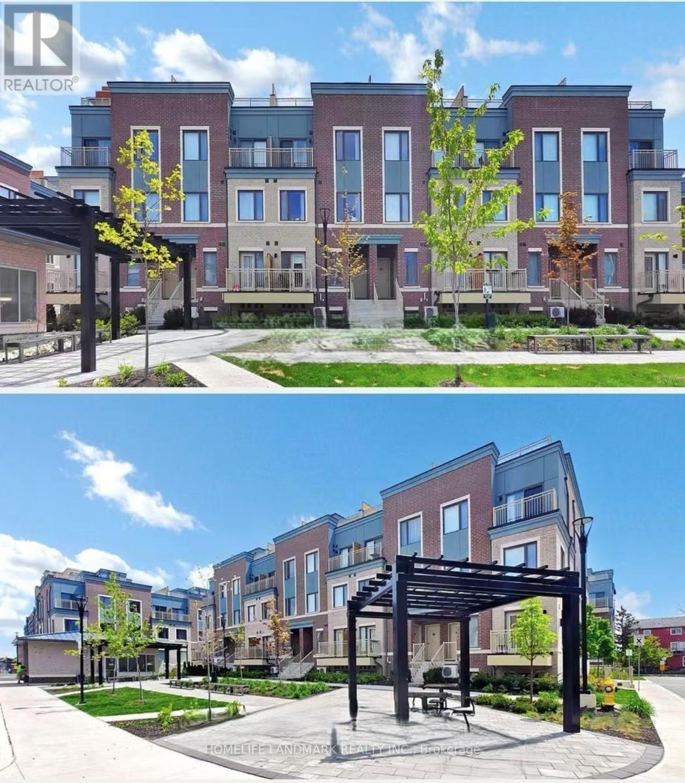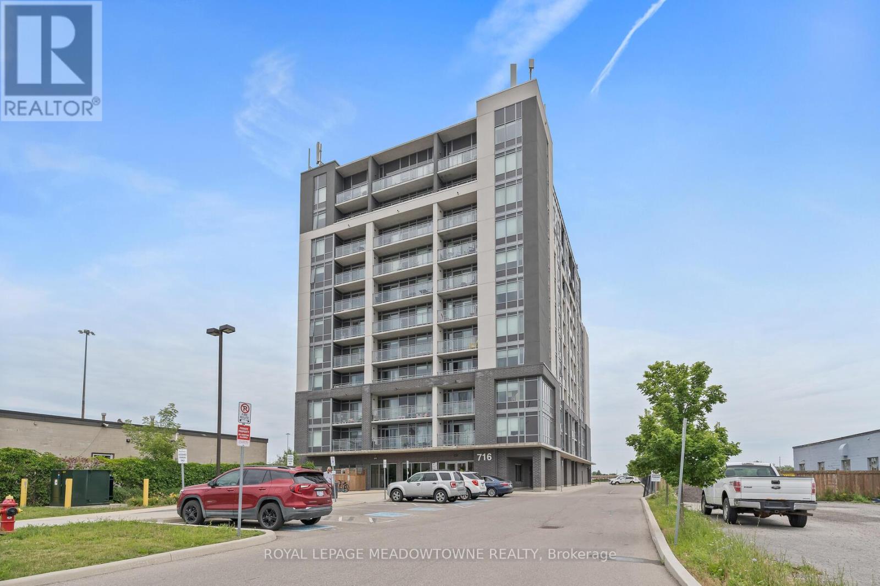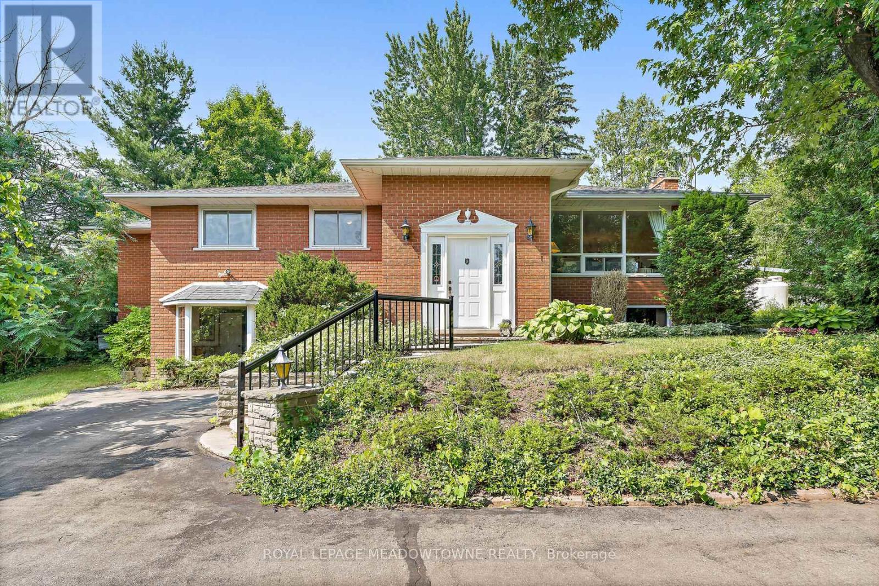44 Fidelia Crescent
Brampton, Ontario
3 Bedroom, 2 Bath Detached Home in Family Oriented Neighborhood with inground pool is now on the market for RENT. Very very clean home. Big LOT over 50 feet frontage and 70 feet at the back. Very Silent street. Newly renovated home, Hardwood floors, Granite Countertops, Ss appliances. New Stove, New Dishwasher, New Fridge, New Build in Microwave. New Dryer. Finished Basement With Separate side entrance is ready for your relaxing and guests. Open Concept Rec Room with Gas Fireplace, High Efficient Furnace. Amazing Yard With Heated 16' X 32' Inground Pool ( New Liner 2025 / Pump / Filter In 2019 ), Roof 2020. Long Driveway for 6 cars. Close to Shopping Mall and Main Roads. (id:60365)
206 - 1115 Douglas Mccurdy Common E
Mississauga, Ontario
Live and Enjoy this Beautiful 2 Bedroom, 3 Washroom Townhome with 2 underground parking and 235Sqft Private Rooftop Terrance in a Sought After Port Credit Waterfront Community. Open Concept, Laminate Flooring Throughout. Amazing Panoramic Views. A very convenient location near the lake, public transportation and many other shops and restaurants nearby. Walking distance to lakeshore and Walmart (id:60365)
55 - 2300 Brays Lane
Oakville, Ontario
Welcome to 2300 Brays Lane #55, a beautifully updated 3-storey townhouse in Oakvilles sought-after Glen Abbey community. Step through the covered doorway and new front door into the entry level of the home, where youll find a spacious front hallway with a large closet for coats & shoes, convenient inside entry from the single-car garage, a renovated powder room, and a generously sized laundry/storage room. Continue up the staircase past the custom millwork feature wall to the main living space, which shines with an open-concept kitchen, dining, and living area. The fully renovated kitchen (2021) features two-toned shaker-style cabinets including a wall of floor-to-ceiling pantry cabinets, stylish gold hardware, quartz countertops, tiled backsplash, undermount sink, stainless steel appliances, gas fireplace, and an island complete with barstool seating and a built-in microwave. Massive sliding glass doors fill the space with light and open directly to the back patio perfect for barbecuing or relaxing with friends. The adjoining dining and living rooms are bright and inviting, with laminate flooring and built-in shelving - perfect for storing toys, books, and more! Another staircase with a matching millwork wall leads to the third floor, where the spacious primary bedroom features large windows, offers room for a work-from-home setup, and has semi-ensuite access to the updated 4-piece bath (2022). Two additional bedrooms complete this level, making it ideal for families or those needing extra space. Located in the heart of Glen Abbey, this home is steps from Brays Trail and a short walk to the scenic Fourteen Mile Creek/Glen Abbey trails and lush community parks. You'll also be close to the Glen Abbey Community Centre with its pool, library, and arenas, plus top-rated schools, shopping, restaurants, and easy access to the QEW/403/407. Thoughtfully upgraded and lovingly maintained, this townhouse offers the perfect blend of comfort, style, and location. (id:60365)
940 Dice Way
Milton, Ontario
Welcome to this beautiful detached 4-bedroom home offering a Total Finished Living Area of approximately 3,350 sq ft. This includes ~2,400 sq ft across the main and second floors, plus a fully finished legal basement suite with an additional ~950 sq ft ideal for extended family living or rental income potential. Enjoy the convenience of being just steps from parks, top-rated schools, shopping centres, and restaurants. The main floor boasts impressive 10-foot flat ceilings and an expansive open-concept layout, creating a bright and airy atmosphere perfect for modern living. At the heart of the home is the upgraded chefs kitchen, featuring ceiling-height cabinetry with crown moulding, premium built-in appliances, and a generous 8-foot island an entertainers dream. The kitchen flows seamlessly into the inviting family room and opens to a large deck and a wide backyard, ideal for gatherings and outdoor enjoyment. Upstairs, you'll find four spacious bedrooms, including a luxurious primary suite with double door entry, a walk-in closet, and a private 5-piece ensuite. The primary also offers ample built-in storage, while additional storage is available in the main floor laundry room. A large extended loft area provides versatile space perfect for a second living room, home office, or play area. Bonus features include an additional deck above the garage, adding even more outdoor living space. Welcome to this spacious and thoughtfully designed legal basement unit, featuring 2 generous bedrooms, 2 full washrooms, and a separate laundry for added convenience. The versatile rec room with a built-in sink offers the perfect space for a home office, studio, or additional living area. Enjoy the warmth of elegant wooden flooring throughout, and a bright open-concept kitchen with plenty of storage, modern finishes, and a layout ideal for both daily living and entertaining. With its private separate entrance, this unit is flooded with natural light, creating a bright ambience. (id:60365)
2003 - 3220 William Colston Avenue
Oakville, Ontario
Welcome to Upper West Side 2 by Branthaven! This newer open-concept suite offers bright, modern & comfort living. A balcony with clear unobstructed stunning views of the water and escarpment. Features include a sleek upgraded kitchen with ample counter and cabinet space, and S/S appliance. Located in the heart of the growing Oakville Joshua Meadows. Steps to shops, restaurants, schools, groceries, and transit. Enjoy world-class amenities: fitness center, rooftop terrace, concierge & more. A perfect blend of luxury and convenience ! (id:60365)
517 - 1000 Cedarglen
Mississauga, Ontario
TWO BEDROOM APARTMENT - 2 PARKING SPACES (rare) - Parquet Floors - Master Br with Walk-in Closet - Open Balcony with South East View (8Ft x 7Ft) - Ready to Move In - Maintenance Fee Includes $50. Bell Internet - Main Floor Front Entrance and Lower Level From Inside Hallway - Close to Huron Park - Very Spacious Unit - Very Bright - Open Balcony With South East Views - (id:60365)
1066 Chateau Court
Mississauga, Ontario
Welcome to your dream home! Nestled on a beautiful cul de sac in Lorne Park, this chic residence boasts stunning curb appeal and exceptional features throughout. Step inside to discover open concept layout, new flooring on the upper level, two cozy fireplaces and huge windows that flood the home with natural light. The vaulted ceilings in the family room create a grand, open atmosphere perfect for gatherings. Wine enthusiasts will love the wall mounted featured wine rack, ideal for displaying your finest collection. Outdoors, entertain in style in the stunning backyard oasis, complete with irrigation, a bar, dining and lounge area. This home truly combines comfort, luxury and design in one of the most desirable locations. Extras: Minutes from Port Credit, Lakeshore, Lake Ontario, Restaurants/Bars, Retail Shopping, Jack Darling Park, Yacht Club, Snug Harbour, QEW, Hwy 403 & Pearson Airport (id:60365)
2031 Oxford Avenue
Oakville, Ontario
Spacious One Bedroom Basement Apartment In A Quiet Neighbourhood, At Corner Right on Bus Route With Minutes to Oakville Transit and Sheridan College. Close to Parks, Schools, Rec Centres, and Local Amenities. Separated Entrance, Vinyl Flooring Throughout. Open, Large Living-Dinning Combined Room Overlook Kitchen, Bedroom With Closet, 3-Pieces Bathroom w/ Stand Shower, Separate Laundry Room Shared w/ One Tenant. No pet, Non-smoking. (id:60365)
31 - 15 William Jackson Way
Toronto, Ontario
Lake & Towns Beautiful 1352 Sqft 3 Bedroom And 2.5 Bathroom Town House. Large Corner Unit. Modern Kitchen With S/S Appliances. Breakfast Balcony . Bright & Spacious With Lots Of Upgrades. New Toronto neighbourhood in Toronto Down the street from Lake Ontario Walking distance to Humber College-Lakeshore Campus. 5 minute drive to Mimico GO Station. Close access to the Gardiner Expressway & Highway 427. 8 minute drive to Long Branch GO Station. few minute drive to CF Sherway Gardens Short commute to Downtown Toronto Close to shops, restaurants and schools Nearby parks include Colonel Samuel Smith Park, Rotary Park and Prince of Wales Park. (id:60365)
207 - 716 Main Street E
Milton, Ontario
Enjoy condo living at its Best. The spacious 2 bedroom + den, 2 bath corner unit with large windows is flooded with natural light overlooking amazing escarpment views... perfect for remote work/study. The primary bedroom features a walk-in Closet and 4 piece ensuite. With over 1000 sq ft of modern indoor living space + 40 sq ft balcony is conveniently nestled amongst nearby amenities such as Milton Go, Shopping plaza, Rec centre, golf courses, restaurants, Kelso conservation area and more. Common areas include A rooftop BBQ terrace, party room, guest suite, meeting room and visitors parking. This residence effortlessly marries comfortable gathering areas with peaceful views...a great place to call home. Includes 1 Parking space & 1 storage locker. (id:60365)
12506 Eighth Line
Halton Hills, Ontario
Welcome to your own private country retreat, where peace and tranquility meet convenience. Perfectly nestled just minutes away from the charming village of Glen Williams - known for its unique shops, cozy pub and restaurants - this spacious raise bungalow offers the best of rural living with easy access to town amenities. Set on a beautiful private lot, this 3+2 bedroom, 3-bathroom home features a bright and functional layout, including a large foyer with a double closet and a galley-style kitchen with granite countertops and a walkout to the patio - ideal for outdoor dining and entertaining. the Dining room opens into a screened-in lanai, offering serene space to enjoy morning coffee or evening relaxation while overlooking nature. The finished basement includes 2 additional bedrooms and a walkout to the yard, making it perfect for quests, extended family or a home office setup. The primary bedroom features a private 3-piece ensuite for added comfort. A detached, oversized two-car garage provides ample space for vehicles, hobbies or storage, while the expansive driveway easily accommodates parking for up to 10 vehicles. This is a rare opportunity to enjoy country living just minutes from all the charm and culture Georgetown and Glen Williams has to offer. (id:60365)
89 John Street
Halton Hills, Ontario
Discover this unique and cozy turn-key home in a prime Georgetown location! Nestled on a fantastic lot, this beautifully upgraded home offers the perfect blend of comfort and convenience. Just moments from the GO Train, shops, and many of Georgetown's fine amenities, this home is ideal for those seeking a seamless lifestyle. Step inside to find a warm and inviting living room with a gas fireplace, perfect for cozy nights in. The family room features a charming pellet stove, adding character and warmth. The kitchen offers quartz countertops, Stainless steel built-in appliances, gas cook top, tiled backsplash, under cabinet lighting and a small breakfast bar. The basement is finished, offering an office area and a theatre space - ideal for work and entertainment. Outdoor living is just as impressive, with a spacious sun deck and hot tub, perfect for relaxation and entertaining. The stunning two-car garage is a dream come true for car enthusiasts and hobbyists alike. Designed with both function and comfort in mind, the space features full heating and air conditioning, ensuring a perfect environment year round. A commercial roll-up door provides easy access and a professional touch, while a skylight provides lots of natural light which enhances the pine tongue-and-groove paneling. Inside you'll also find a dedicated office space, a well-equipped work area, recessed pot lights, and a wall-mounted. bracket ready for a flat-screen tv. This property also includes two storage sheds, one complete with hydro.... the perfect escape for peaceful workouts! With parking for 10 vehicles, there is no shortage of space for guests. Flooded with natural light and upgraded from top to bottom, this home is move in ready. Don't miss the opportunity to own the ultimate blend of utility, style & comfort! (id:60365)

