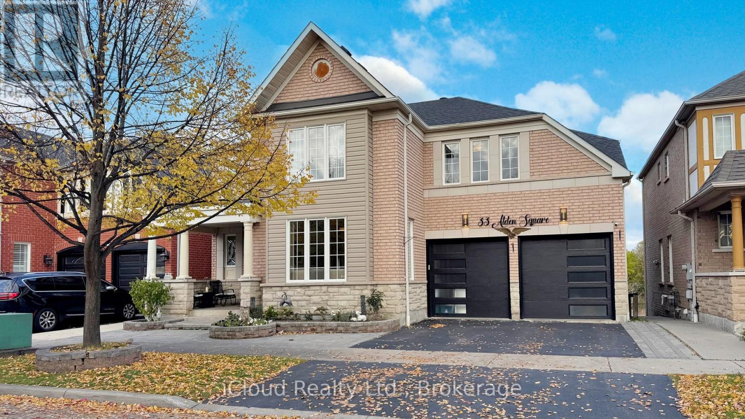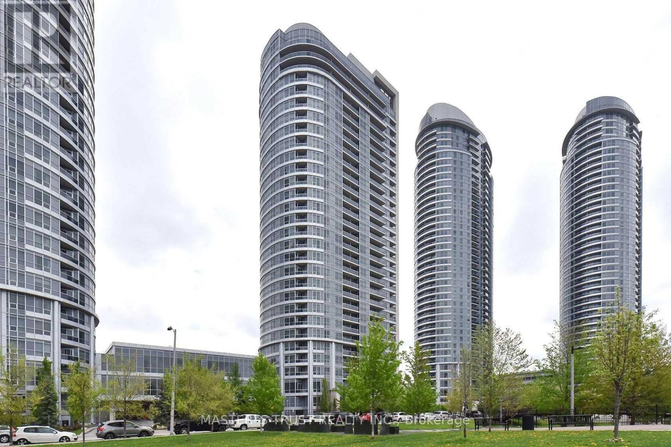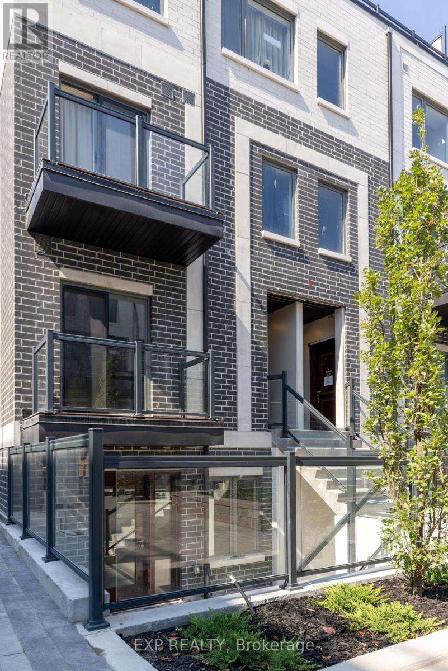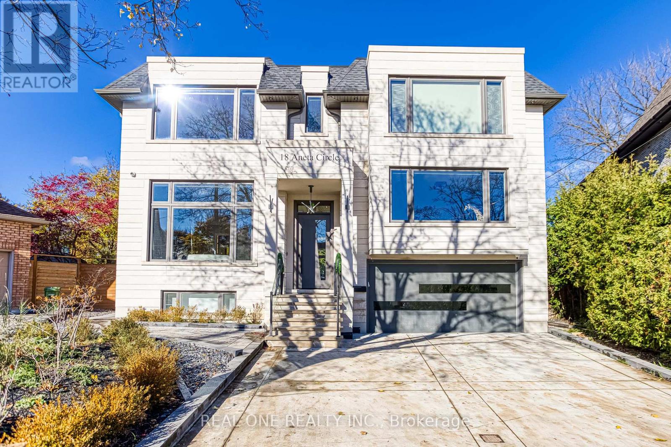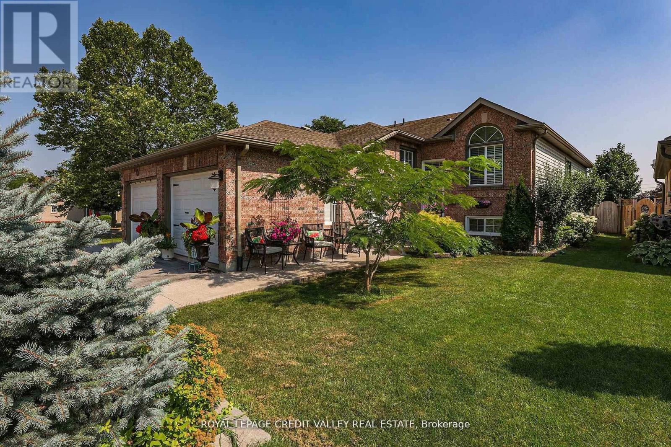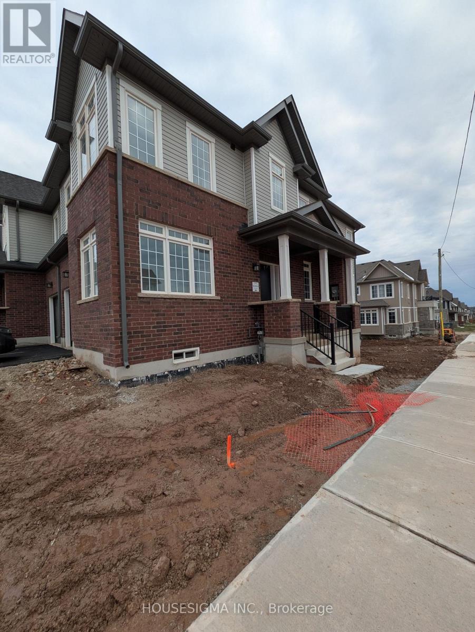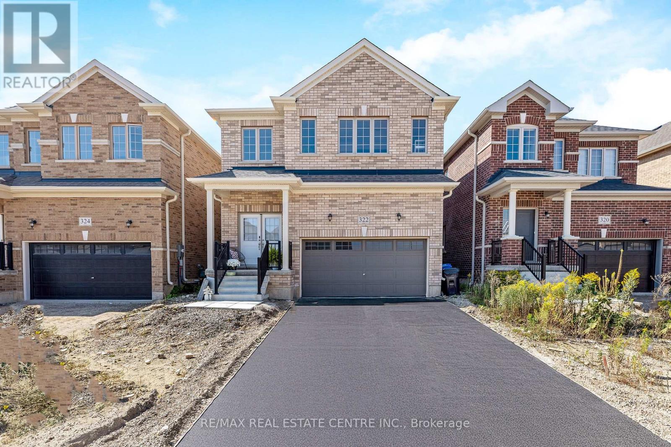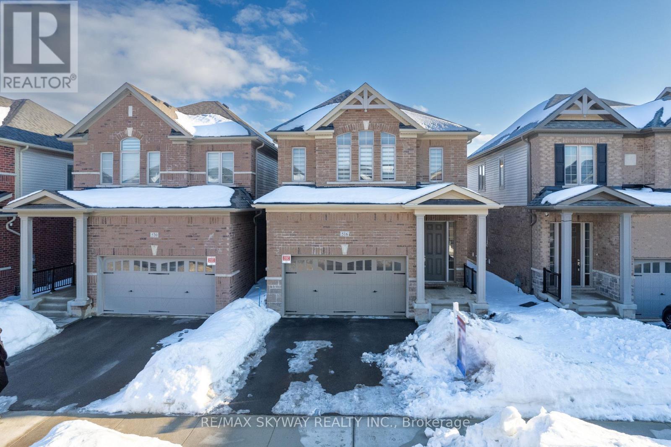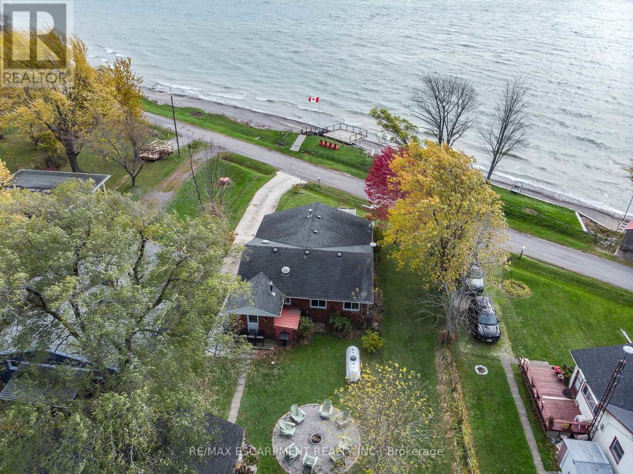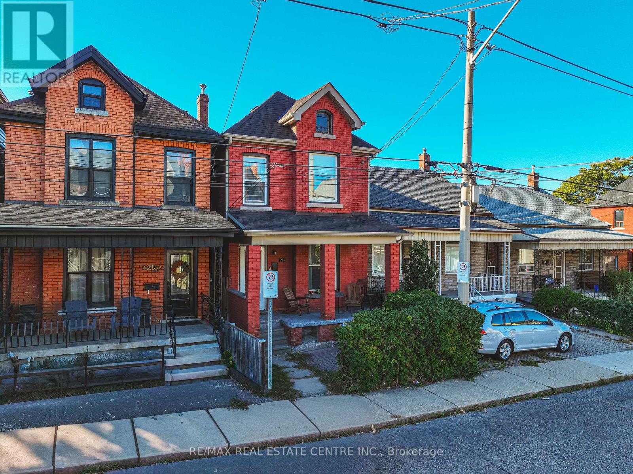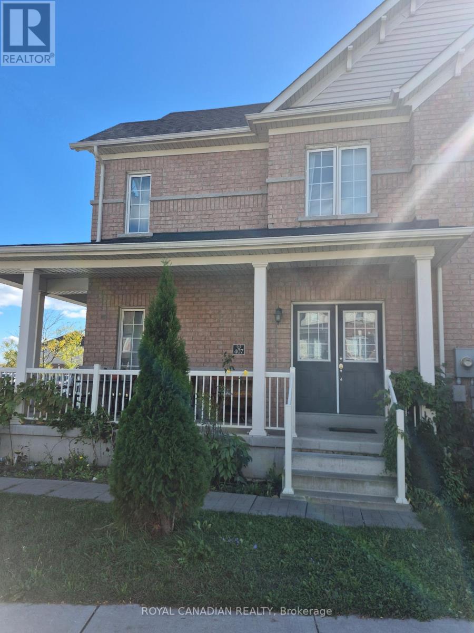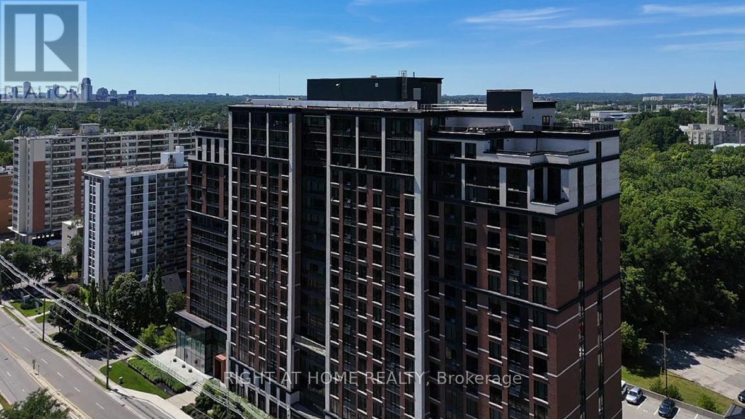33 Alden Square
Ajax, Ontario
A real Gem in the Prestigious Ajax Northwest Established Area Double Door Entry. 3205 Sf As Per Mpac. Plus Prof. Fin W/O Basement Apartment With Large Windows. Perfect For Large Families. Hardwood Floors On Main Floor, Large Oversize Deck, 9' Ceilings, Hardwood Staircase & 2nd Floors Hallway. Upgraded kitchen With Granite Counters, Centre Island, Chef's Desk, Backsplash, Extended Cabinets With Extra Pantry Space. Most Of The Home Freshly Painted. Cold Cellar. Upstairs Laundry.to 200-amp panel EV Electric charger wire for car Natural gas line outside on deck Furnace was changed in 2020 Owned Water heater was installed 2022 Roof shingles was installed 2019 Water softener treatment plant was installed in 2021 Drinking water filter plant was installed in 2021 (id:60365)
908 - 151 Village Green Square
Toronto, Ontario
Luxury Tridel Condo Avani at Metrogate, 2 Bdrm, 2 Bath, Modern Finishes, Master Bdrm with L Closet, 4 Pc Ensuite, Open Concept Kitchen With B/I Dishwasher + Granite Countertop. Beautiful Condo with Ensuite Laundry, Balcony + Pretty View. Fantastic Amenities Include Movie Room, Billiard Room. BBQ Guest suites, Steps to the TTC 401, Minutes to GO Station, Shopping Center Supermarket, Restaurants. And more. No Pets and No Smoking. Cannabis Free Building. (id:60365)
C1-206 - 3423 Sheppard Avenue E
Toronto, Ontario
Very spacious, this luxurious end unit 2-bed, 2-bath condo townhouse features laminate floors and stainless steel appliances in the modern kitchen. Upgraded Washrooms. Ample storage is available, and the open- concept layout extends to large balconies on both sides.The amenities include a fitness centre, library, party room, card/game room, yoga room, meeting room, private dining room, and business centre. It is just steps away from the TTC, a plaza, a supermarket, restaurants, and a park. With easy access to major highways like the 401, 404, and DVP, commuting is a breeze. Additionally, Fairview Mall and Don Mills Subway are only a short 10- minute drive away. (id:60365)
18 Aneta Circle
Toronto, Ontario
Wow, Very Modern and Custom Contemporary Oasis In The Heart Of The Prestigious Newtonbrook Area. Nestled On A Quiet Cul De Sac. This Exquisitely Crafted Home Offers 6+1 Bedrooms, 9 Bathrooms On A South-Facing Oversized Pie Shaped Lot Approx. 11,400 Sqft. With Attention To Every Detail, This Beautiful Masterpiece Is Approximately 8000 Sqft Of Luxurious Living Space Drenched In Natural Light W Floor To Ceiling Windows, And Soaring Ceiling Heights Of 12' On The Main Floor And 10' In The Basement And On 2nd Floor. Private Guest Suite With Ensuite Situated In Between The 2 Levels . Elevator Access To All Floors. Designer Maple Kitchen With Oversized Center Island And Tons Of Storage Featuring Built-In Subzero And Wolf Appliances. Natural Granite Sunken Patio With Firepit, Rough-In For Gas Bbq, Sink And Outdoor Kitchen Perfect For Entertaining. 4 Gas Fireplaces Throughout The House. The Whole House Water Softener and Drinking Water Filters and Brand New High-End Faucets In Master Bedroom Washroom. Basement With Heated Floors, Wet Bar, Theater Room, Gym & Nanny Quarter. One Of A Kind Home. Very Good Price For Quick Action.Do Not Miss It. (id:60365)
11 Jefferson Court W
Welland, Ontario
Welcome to the most beautiful entry into this highly desirable raised bungalow, lovingly updated and meticulously maintained. Located on a quiet family-friendly Cul-De Sac in a sought after neighborhood. Step inside and instantly feel at home in the bright, open-concept layout featuring a spotless kitchen, spacious dining area, and inviting living room with a walkout to your fully fenced backyard perfect for relaxing or entertaining. A true gem that blends comfort, style, and pride of ownership! The main level boasts two generous bedrooms, including a lovely primary suite with a walk-in closet, electric fireplace and French doors. A stylish four-piece bathroom completes this level. The versatile lower level provides excellent additional living space, featuring two bedrooms, a cozy living area with a gas fireplace, a dedicated workspace nook, a three-piece bathroom and a separate private luxurious Jacuzzi tub, a kitchenette, and a laundry room. This carpet-free home showcases numerous upgrades and an abundance of natural light throughout. Step outside to a fully fenced backyard oasis complete with a deck and gazebo ideal for enjoying warm evenings and gatherings with family and friends. Close to schools, parks, shopping, and all amenities, this property is a perfect blend of comfort, functionality, and location. Don't miss this wonderful opportunity! (id:60365)
151 Gear Avenue
Erin, Ontario
Available immediately for rent, this brand-new 2 Story townhouse 4 Bedrooms with walk- in closet in master Bedroom and 3 bathrooms. One office room on the main floor and the main floor offers an open-concept layout with 9-foot ceilings and an upgraded kitchen. With parking for 3 vehicles, the home is located in a quiet, family-friendly neighborhood close to top-rated schools, parks, shopping, and local amenities. This move-in-ready property combines comfort, convenience, and a prime location. Don't miss the opportunity to lease this exceptional home.** No Smoking And No Pets.** (id:60365)
322 Russell Street
Southgate, Ontario
~VIRTUAL TOUR-HUGE WOW FACTOR! This almost brand new, meticulously designed residence boasts 4 BEDROOMS, INCLUDING 2 WITH FULL ENSUITE BATHROOMS AND SECOND FLOOR LAUNDRY providing the ultimate in comfort, practicality and convenience. Step inside and be captivated by the elegant OPEN-CONCEPT MAIN FLOOR where the SOUTH/WEST facing rear yard floods the entire main floor with natural light, highlighting the exquisite hardwood floors. The designer kitchen is a chefs delight featuring rich dark cabinetry and ample counter space including a large CENTRE ISLAND that overlooks the Great Room, blending functionality with aesthetic appeal. Upstairs you are greeted with 4 generous sized bedrooms, 3 full bathrooms and a convenient laundry room. (Not just a closet) The oversized primary bedroom is outfitted with a walk in closet along with a 5 PCS ENSUITE BATHROOM. Hosting extended family visits or perhaps grandma lives with you........this home offers the perfect set up for this scenario with another bedroom on the second floor offering a 4 pcs ensuite as well. Nestled in a quiet, up-and-coming neighbourhood, this home provides the perfect backdrop for family life. Enjoy the peace and tranquility of suburban living while being minutes from parks, community amenities and shopping. (id:60365)
516 Beckview Crescent
Kitchener, Ontario
Welcome to this gorgeous 4 bedroom detached home in a highly desirable neighborhood of Kitchener. This home is built in 2022 by Heathwood Homes- almost like brand new! Open concept Kitchen with family room and living room. High ceilings though out the home. Oak trip hardwood flooring on the main level. Upgraded kitchen includes granite countertops, stainless steel appliances and a large island with a breakfast bar. 3 full washrooms on the second level. 2nd & 3rd bedrooms share a jack & jill bathroom. 200 AMPS electrical panel. Close to all amenities: schools, parks & new shopping plaza. (id:60365)
577 Edgewater Place
Haldimand, Ontario
BREATHTAKING Waterfront views at your year round LAKESIDE OASIS. Check out this spacious 4 Bed, 2 Bath Bungalow with Detached Garage! You will be wowed by this one offering privacy, tranquility and peaceful living and inside offers high ceilings, large windows for plenty of natural light and amazing views. The open concept is perfect for entertaining family and friends. The spacious liv rm with FP offers a perfect space for family movie and game nights. The Kitchen is a showstopper with S/S appliances, modern backsplash, stone counters and a lg island w/extra seating and storage. The master bedroom is a real retreat with your own patio door to the large deck with stunning water views. There are also 3 more spacious bedrooms for your family and friends. Saving the best for last is the outside of this spectacular home with the expansive deck-perfect for enjoying your morning coffee or evening wine, family dinners or just watching the waves crash in. The large backyard also offers a spacious fire pit area, horseshoe area and plenty of room for games. The bonus is your own private beach access & deck, perfect for those that love the peace & tranquility of the water all year long. You are also close to trails, golfing and all the conveniences of Dunnville are just moments away. Don't miss this fantastic property that offers EVERYTHING you need, beautifully renovated, spacious floor plan, large yard and lakeside retreat. (id:60365)
215 Mary Street
Hamilton, Ontario
LOCATION! Commuters Don't Miss this !!Charming and well-maintained 3-bedroom, 2-bath home in the heart of Hamiltons desirable North End. Featuring a bright main floor with spacious living and dining areas, and a basement bath combined with laundry for added functionality. Updated Kitchen and Main Bath offer modern style and design. The unfinished attic offers excellent potential to be converted into a loft or additional living space, adding versatility and value.Prime location just minutes to the West Harbour GO Station, Hamilton Bayfront Park, and some of Hamiltons finest restaurants, cafés, and shops. Enjoy the vibrant community atmosphere with easy access to downtown, parks, schools, and public transit. Perfect for first-time buyers, investors, or anyone seeking a home in one of Hamiltons most up-and-coming neighbourhoods! (id:60365)
Upper - 407 Linden Drive
Cambridge, Ontario
Welcome to this stunning 4-bedroom, 3-washrooms ,offering more than 2,600 sq. ft. of luxurious living space. Situated on a premium corner lot, this elegant home blends modern design with high-end finishes and thoughtful details throughout. Step through the grand double-door entry into a bright and spacious main floor featuring a formal dining room, open-concept kitchen, and a large family room, perfect for entertaining and family gatherings. The gourmet kitchen overlooks the family room, creating a seamless flow of comfort and style. Upstairs, discover four spacious bedrooms, including a luxurious primary retreat with a walk-in closet and a spa-like ensuite bath. Every room is designed with comfort and functionality in mind. (id:60365)
701 - 1235 Richmond Street
London East, Ontario
Experience upscale living in this elegant 3-bedroom, 2-full-bath condominium at Luxe London, featuring an open-concept kitchen with granite countertops, spacious bedrooms with ensuites and walk-in closets, and large windows for natural light. Enjoy premium amenities, including a fitness centre, spa, theatre, business centre, games room, lounges, indoor parking, and a stunning rooftop terrace. Located in North London, steps from Western University, this property is ideal for students or professionals. Nearby Gibbons Park offers trails, tennis, and a pool, while Medway Valley Heritage Forest and Springbank Park provide extensive hiking and scenic views. Essential services like Costco, Food Basics, Rexall, and Angelo's Italian Bakery are minutes away, with excellent transit and walkability to downtown London. London, Ontario, thrives as a growing, culturally vibrant city, recognized as a UNESCO City of Music. Its booming economy in tech, manufacturing, and medical research attracts talent, while festivals and arts enrich community life. This condo offers a perfect blend of luxury and access to London's dynamic future. (id:60365)

