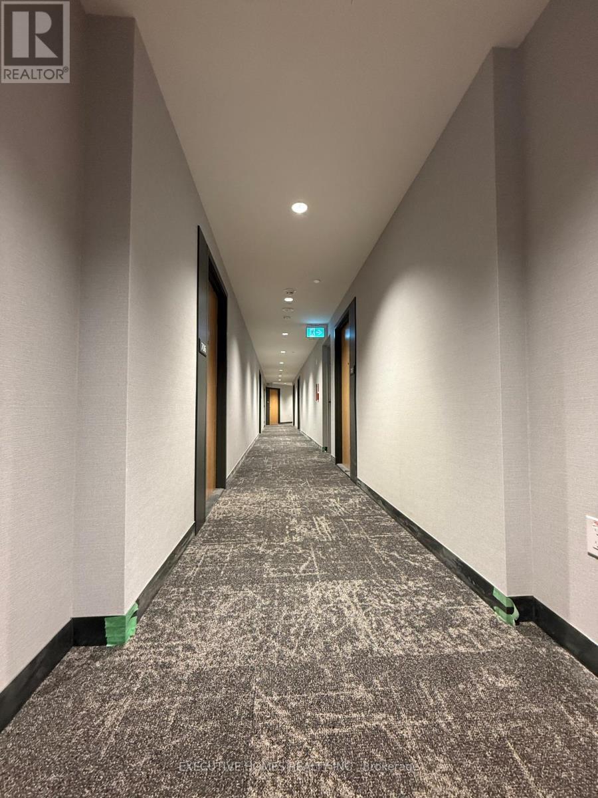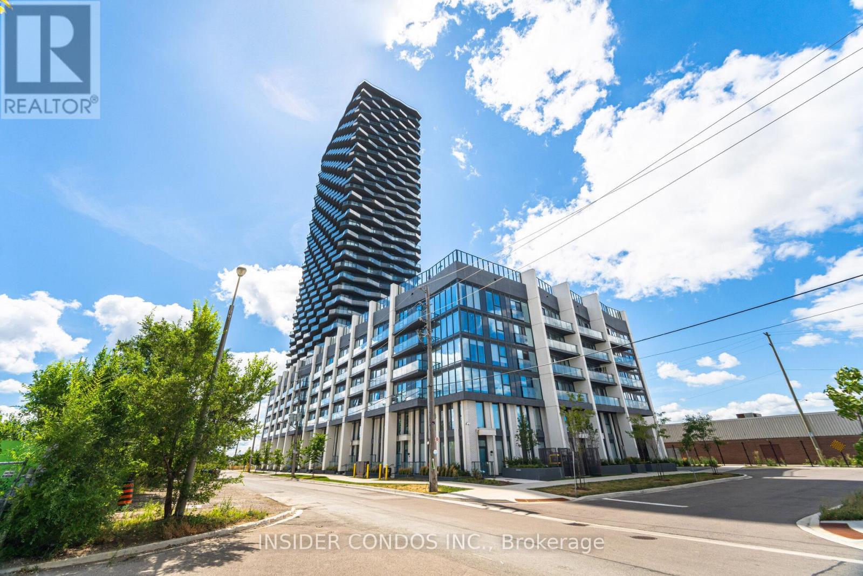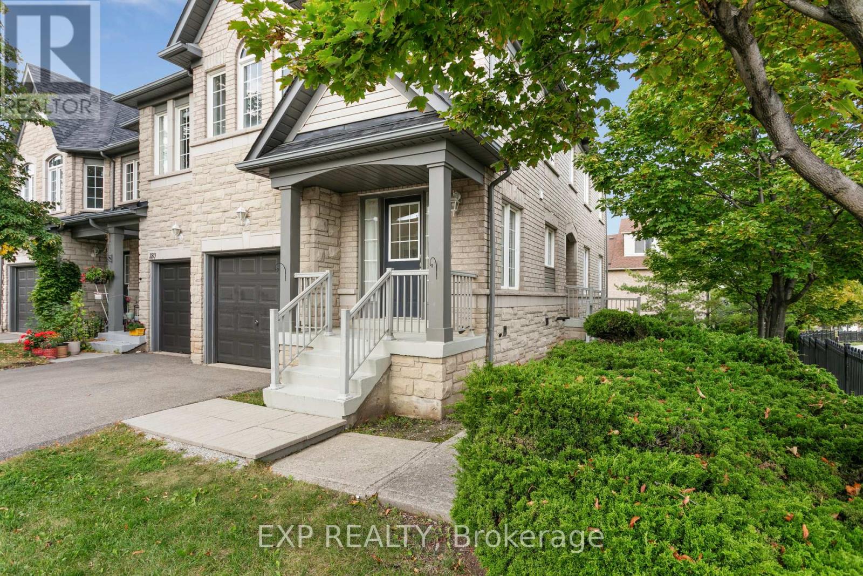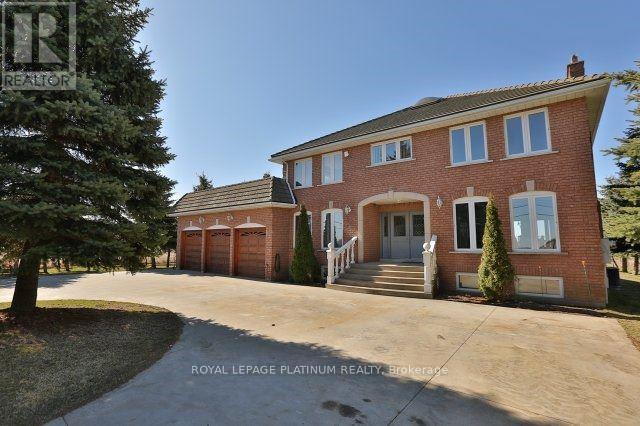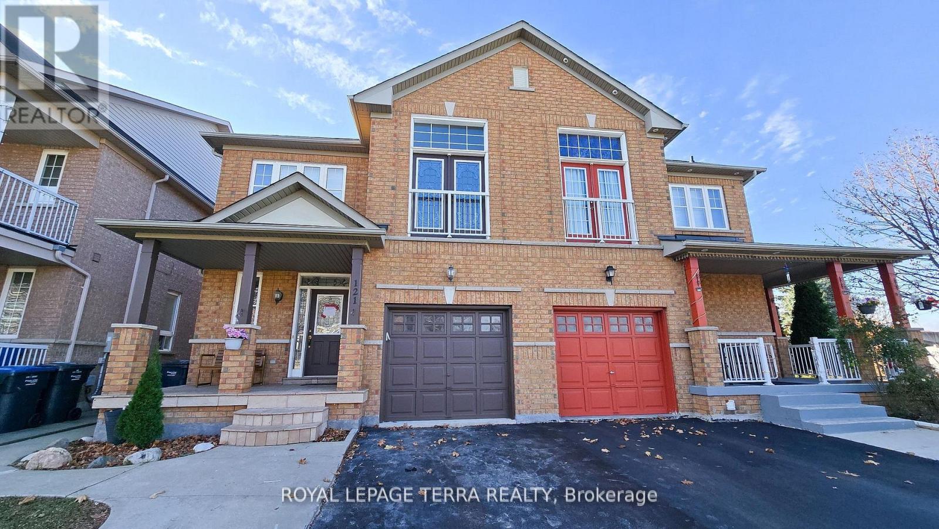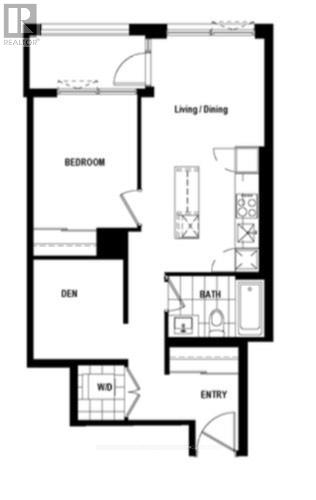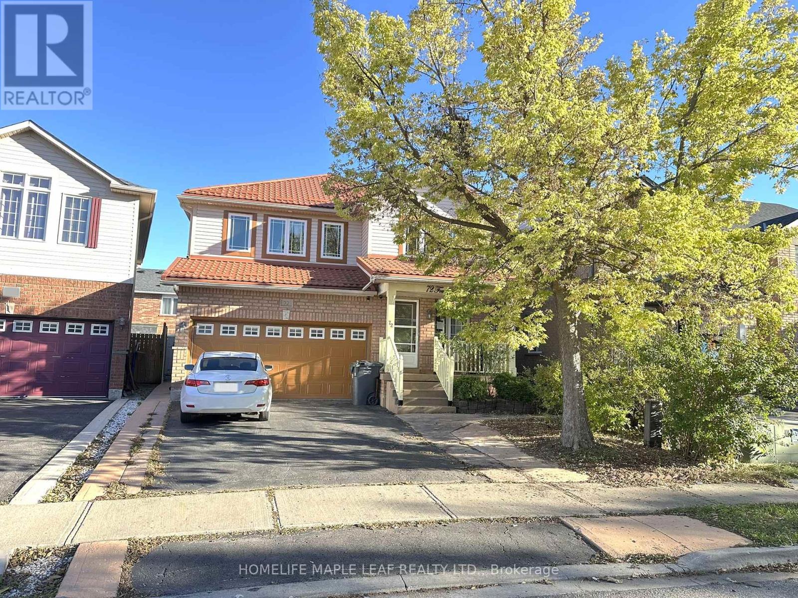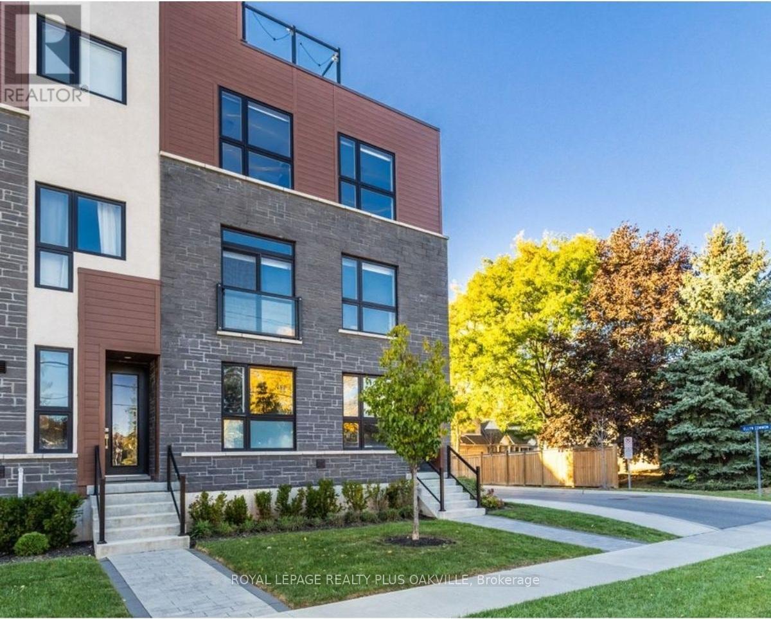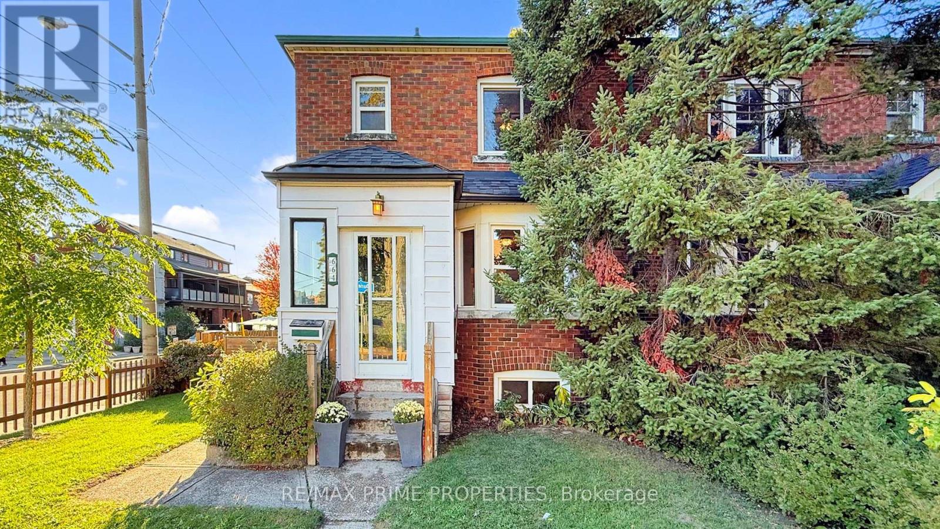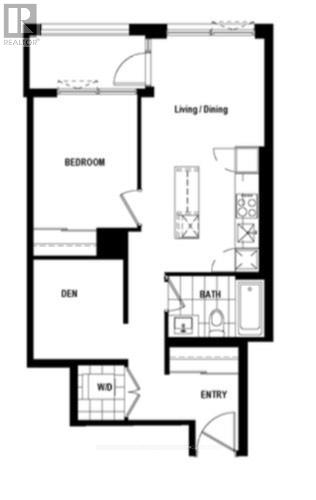705 - 2495 Eglinton Avenue W
Mississauga, Ontario
Welcome to Kindred Condo. This spacious 2-bedroom 2-bathroom unit offers over 955 sq ft of stylish, modern living with a balcony in desirable Erin Mills Centre. Built by the renowned Daniels Corporation, this barrier-free suite features a luxurious master bedroom with an ensuite, wider doorways, and a barrier-free washroom, providing ultimate convenience and accessibility for all. Enjoy a spacious open-concept living area with a modern eat-in kitchen equipped with an island, quartz countertops, stainless steel appliances, and large windows that fill the space with natural light and beautiful view. Great amenities: Basketball court with running/walking track, DIY/workshop, theatre room, co-working space with Wifi, indoor party room, outdoor eating area with BBQs and much more!! Fabulous location. Short walk to top rated schools - John Fraser & St. Aloysius Gonzega, Erin Mills Town Centre mall with movie theatres and grocery stores. Minutes from Streetsville GO station. GO bus just a few minutes walk. Community centre with pool, library and top rated schools within walking distance. (id:60365)
2304 - 36 Zorra Street
Toronto, Ontario
Discover the exciting Thirty Six Zorra Condos at The Queensway and Zorra Street in Etobicoke! This 2-bedroom, 2-bathroom suite features a spacious wrap-around balcony with a northeast view. Conveniently located with transit, highways, shopping, dining, and entertainment all at your doorstep. (id:60365)
181 - 5260 Mcfarren Boulevard
Mississauga, Ontario
Welcome to this beautifully upgraded executive corner townhome with almost 2,000 sq ft of ABOVE-GRADE living space plus a fully finished WALKOUT basement in the heart of Erin Mills, offering the perfect blend of space, style, and convenience. Featuring 3 spacious bedrooms and 4 bathrooms, the layout is thoughtfully designed with two separate living areas, providing flexibility for both entertaining and everyday family living. The highlight is the private third-floor primary suite, complete with a Juliet balcony with beautiful views of lush green park, a large closet, and an Ensuite bath with separate tub and shower- your own personal getaway. Thousands of dollars spent on upgrades- including new flooring and neutral paint throughout, Stunning modern brand new kitchen with sleek finishes, white cabinetry, stone countertops, and stainless steel appliances. Large windows and its corner-unit positioning flood the interior with natural light, creating an open and airy feel. Enjoy the convenience of three separate entrances, including direct access to the backyard and the finished walkout basement with a kitchenette and a full bath- perfect for extended family, guests, or a home office setup. The Garage is accessible from inside of the house. Situated in one of Mississauga's most sought-after communities, you're just minutes from top-rated schools, University of Toronto Mississauga Campus, Credit Valley Hospital, Erin Mills Town Centre, GO transit, and quick access to Hwy 403 & 401. This property truly checks every box space, upgrades, location, and lifestyle. (id:60365)
83 - 83 Guildford Crescent
Brampton, Ontario
Priced to Sell, Seller Wants To See Your Offer! Large 3 Bedrooms End Unit Townhouse Ideal for First Time Home Buyers, Convenient Location, Close to everything, Hwy, Banks, Schools, Parks. Just Professionally renovated!. Efficient Layout exposes a Bright living space, Living, Dining Kitchen with Lots of Natural Light Spacious Eat in Kitchen with Breakfast Area Overlooks to Sunny private fenced Backyard... 3 good Sized Bedrooms The July 2025 Renovation include: Pot lights, Laminate Flooring Throughout the House , Kitchen Backsplash, New Front door, New garage door, New light fixtures, Fresh Paint, Stainless Steel Appliances, New electrical panel. Beautiful Move in condition home (id:60365)
Lower - 5640 Fifth Line
Milton, Ontario
***Basement Suite for Rent***Peaceful Rural Living with City Convenience! Enjoy the best of both worlds in this spacious 2-bedroom, 1-bathroom basement with a private separate entrance. Located in a tranquil rural setting, you'll love the scenic views and breathtaking sunsets, all while being close to urban amenities.Step into an open-concept living, dining, and kitchen area that offers ample space and natural light-perfect for relaxing, entertaining, or working from home. The unit is ready for your personal touch, offering a clean and comfortable living environment. (id:60365)
Bsmt - 121 Ashdale Road
Brampton, Ontario
Newly built legal and spacious basement with separate entrances located in the premium Steeles& Mavis neighborhood of Brampton. Bright space, Pot lights and big windows. Huge bedroom space and living room. All new appliances and fully furnished unit with 1 parking spot. This home is close to all amenities, including hwy 401, 407, schools, parks, shopping, restaurants, and major transportation routes. Easy access to the 407, ensuring your daily commute is a breeze. (id:60365)
3902 - 395 Square One Drive N
Mississauga, Ontario
Experience upscale urban living in this stunning 1 Bedroom + Den suite on a high floor at 395 Square One Drive, Mississauga, offering breathtaking unobstructed views, parking and locker included. Perfectly situated in the heart of the vibrant Square One District, this Daniels-built residence blends modern elegance with everyday convenience - just steps to Square One Shopping Centre, Sheridan College, Celebration Square, transit, and major highways. The suite features an open-concept layout with soaring ceilings, floor-to-ceiling windows, a sleek modern kitchen, S/S appliances, and custom cabinetry. The spacious den is ideal for a home office or guest space, while the private balcony invites you to unwind and take in panoramic city views. Enjoy resort-style amenities including a fully equipped fitness centre, half-court basketball gym, climbing wall, co-working and meeting zones, outdoor terrace with BBQs, dining lounge, garden plots, kids' play areas and 24-hour concierge (id:60365)
3502 - 3525 Kariya Drive
Mississauga, Ontario
Excellent Amenities!!!Bright & Spacious, Stunning One Of Largest And Best Layouts In The Building 1130 Total Square Ft!!! Corner 2 Bedroom Plus Den (Can Be Used As 3rd Br). Unit Features Open Concept Living/Dining Room W/ Laminate Flooring And W/O Balcony. Large Master Bedroom W/ 4Pc Ensuite, Large Den w/ Floor To Ceiling Windows Which Can Be Used As 3rd Bedroom! Celebration Sqare, Media Rm, Games Rm, Indoor Pool, Hot Tub, Sauna, Exc Rm, Library, Lounge,Guest Suites,Bbq Patio Rooftop Terr, Outdoor Rec. (id:60365)
72 Four Seasons Circle
Brampton, Ontario
Welcome to this bright and spacious detached home, available for lease starting immediately. Ideally located near Mount Pleasant GO Station, it offers multiple commuting options. The main floor features both a separate living room and a family room. The master bedroom comes with a 5-piece ensuite and a walk-in closet. Bedrooms 2 and 3 each include a dedicated office nook, perfect for work-from-home setups. The large backyard provides ample space for weekend getaways and outdoor activities. The oversized garage offers plenty of room for both parking and additional storage. The entire home boasts hardwood and laminate flooring, with the exception of the stairs. (id:60365)
3228 Ellyn Common
Burlington, Ontario
A One-of-a-Kind FREEHOLD Townhome in a Sought-After Community, Exceptional in both design and scale, this beautiful three-bedroom home stands apart as the largest and widest floorplan in this exclusive ten-residence enclave. Every detail has been carefully chosen, creating a bright, refined living space filled with natural light from its extra-large windows. The exterior blends brick, stone, and stucco with a striking 8-foot modern entrance door. Inside, you'll find 9-foot ceilings on every level, 8-foot solid interior wood doors, upgraded trim, and hardwood floors throughout no carpet anywhere. The custom kitchen is the heart of the home, featuring soft-close cabinetry, quartz countertops and backsplash, a waterfall island with undermount sink, KitchenAid appliances including a gas stove, and a built-in beverage fridge. The open-concept living area flows seamlessly and features a gas fireplace and Juliette balcony, creating a space that feels both stylish and inviting. The oak staircase with metal pickets and Hunter Douglas blinds continue the homes attention to detail. Upstairs, the primary suite offers a spa-like retreat with heated floors, a frameless glass shower, and double comfort-height vanities. Additional thoughtful upgrades such as custom closet organizers, LED pot lights, and a full-sized washer and dryer finishes the space beautifully. The appeal extends outdoors with a rare 375-square-foot rooftop terrace finished in cedar and complete with a gas line for barbecuing perfect for relaxing or entertaining under the open sky. Additional conveniences include inside garage entry, a large window in the garage, a covered second parking space, and an owned hot water tank. Located close to Downtown Burlington, shopping, schools, parks, the Burlington Centennial Bike Path, public transportation, major highways and the GO Train. This is a home worth seeing... you will truly be impressed. (id:60365)
664 Durie Street
Toronto, Ontario
Welcome to this rare and charming corner-lot home nestled in the highly sought-after Bloor West Village/Runnymede neighbourhood. One of the standout features is the three-car parking, an incredible bonus in an area where many homes have little to no parking. The generous corner lot provides multiple outdoor living areas - ideal for entertaining, gardening, or simply enjoying quiet evenings in your private space. With laneway access and potential for a laneway suite (buyer to perform due diligence), there's also opportunity for future expansion or income generation. A side door entrance further adds to this opportunity! Inside this 3+1 semi-detached home, you'll appreciate the bright, open feel and thoughtful updates while retaining its original charm. The additional lower-level bedroom or flex space offers versatility - perfect as a home office, guest suite, or recreation area. Location is everything here. You're just steps to Bloor Street West, offering convenient access to the subway, local transit routes, and all the amenities that make this pocket of Toronto so beloved. Highly rated schools like Runnymede Junior & Senior and Humberside Collegiate are nearby, making it a perfect choice for families. Daily errands are a breeze with grocers, cafes, and boutique shops all within walking distance. The neighbourhood's tree-lined streets, parks, and welcoming community vibe create an ideal balance between urban energy and residential comfort. Whether you're an end user looking for a move-in-ready home with outdoor space, or an investor seeking future potential in one of Toronto's most desirable west-end locations, this property truly stands out. A must-see opportunity where location, lifestyle, and value come together beautifully. (id:60365)
3902 - 395 Square One Drive N
Mississauga, Ontario
Experience upscale urban living in this stunning 1 Bedroom + Den suite on a high floor at 395 Square One Drive, Mississauga, offering breathtaking unobstructed views, parking and locker included. Perfectly situated in the heart of the vibrant Square One District, this Daniels-built residence blends modern elegance with everyday convenience - just steps to Square One Shopping Centre, Sheridan College, Celebration Square, transit, and major highways. The suite features an open-concept layout with soaring ceilings, floor-to-ceiling windows, a sleek modern kitchen with quartz countertops, stainless steel appliances, and custom cabinetry. The spacious den is ideal for a home office or guest space, while the private balcony invites you to unwind and take in panoramic city views. Enjoy resort-style amenities including a fully equipped fitness center, half-court basketball gym, climbing wall, co-working and meeting zones, outdoor terrace with BBQs, dining lounge, garden plots, kids' play areas, and 24-hour concierge. With its unbeatable location, sophisticated finishes, and rare combination of clear view, parking, and locker, this unit offers the best of comfort and convenience in one of Mississauga's most desirable communities. Move-in ready - an exceptional opportunity for professionals, couples, or anyone seeking a dynamic urban lifestyle in a premier building. Available from Dec 18, 2025 - Tenant responsible for all utilities. (id:60365)

