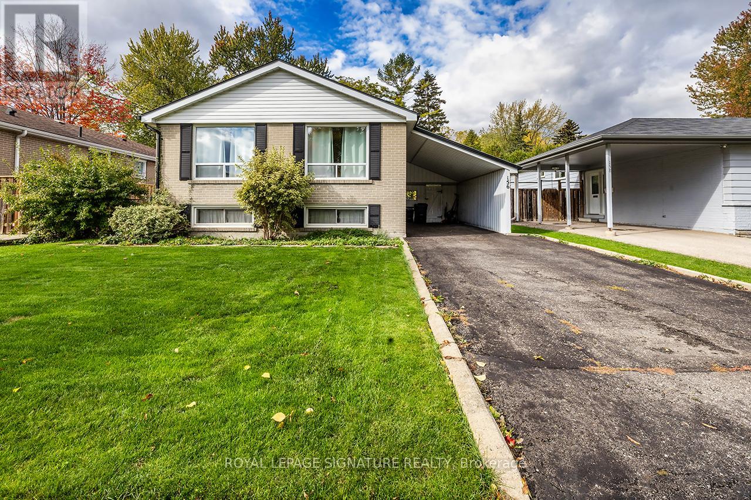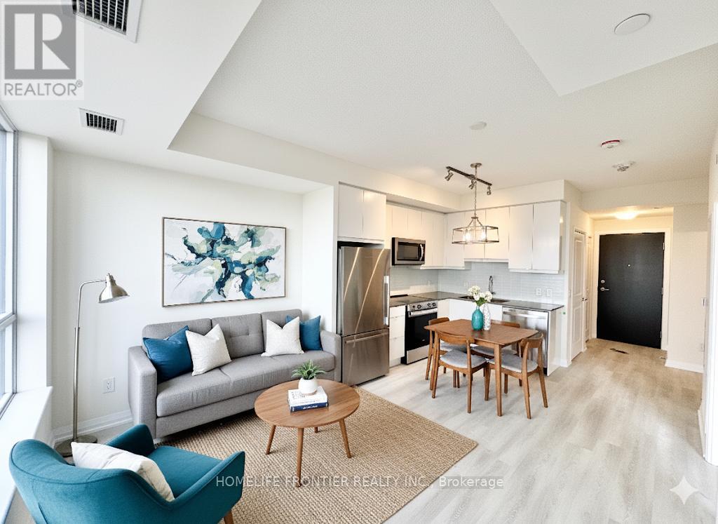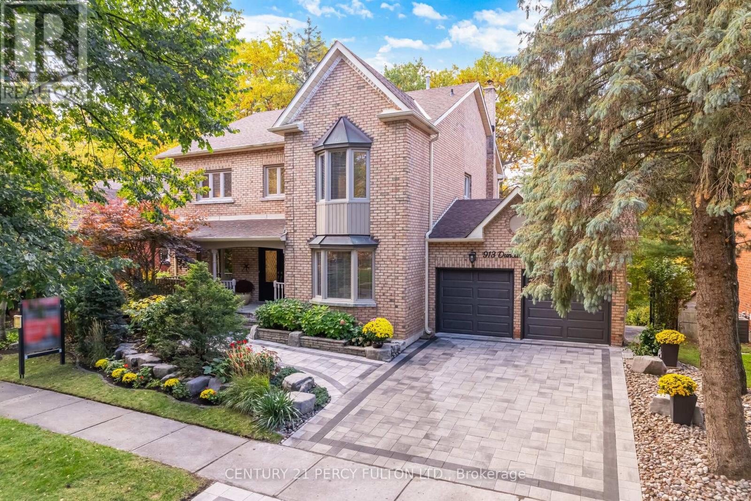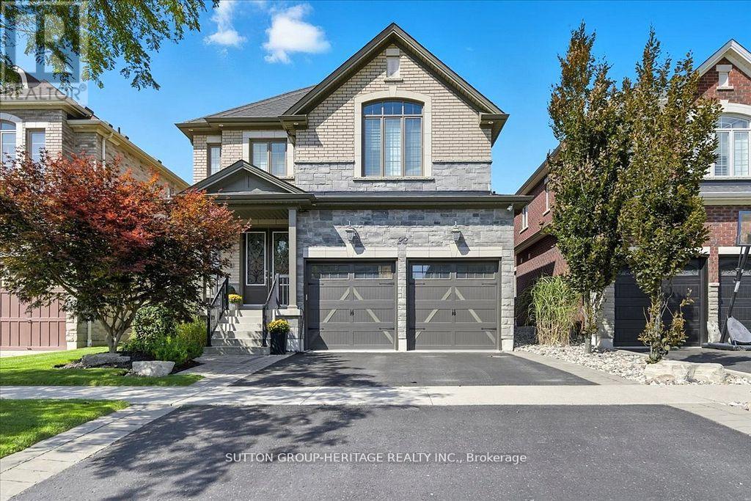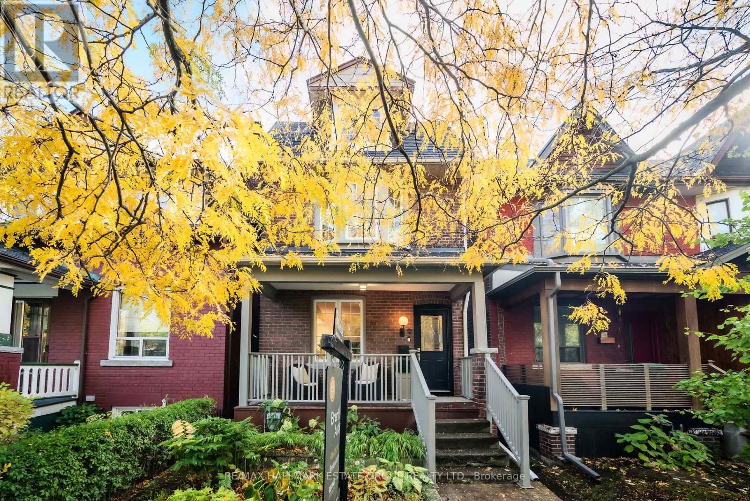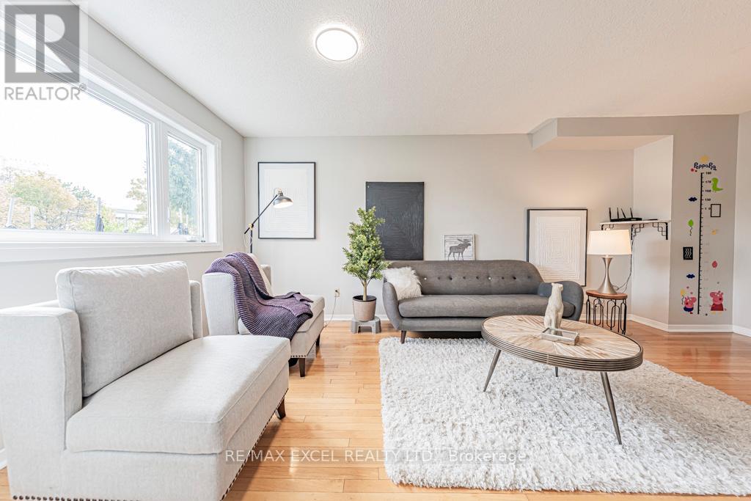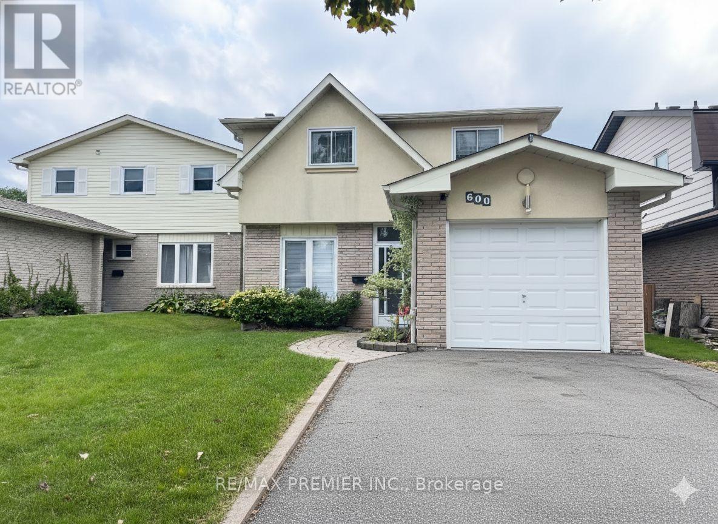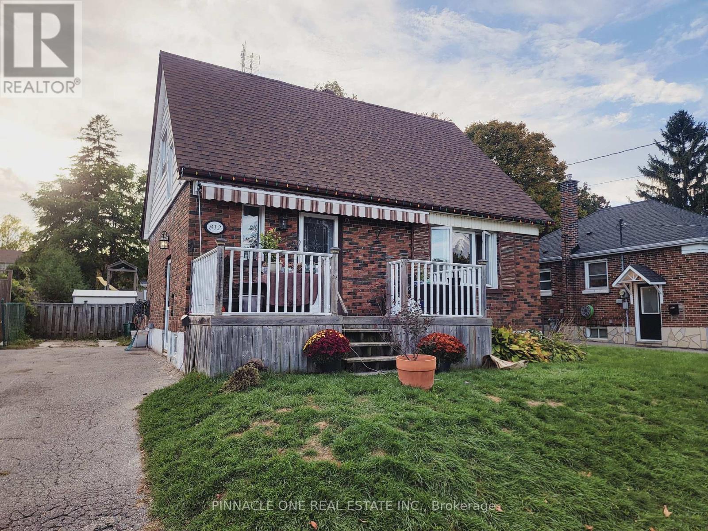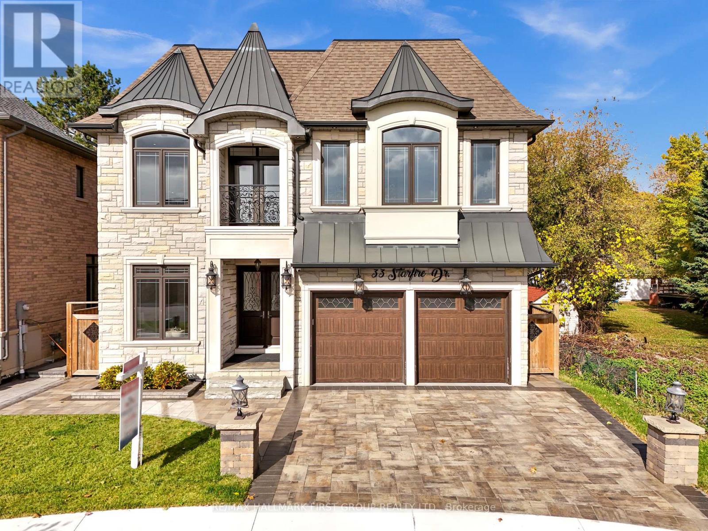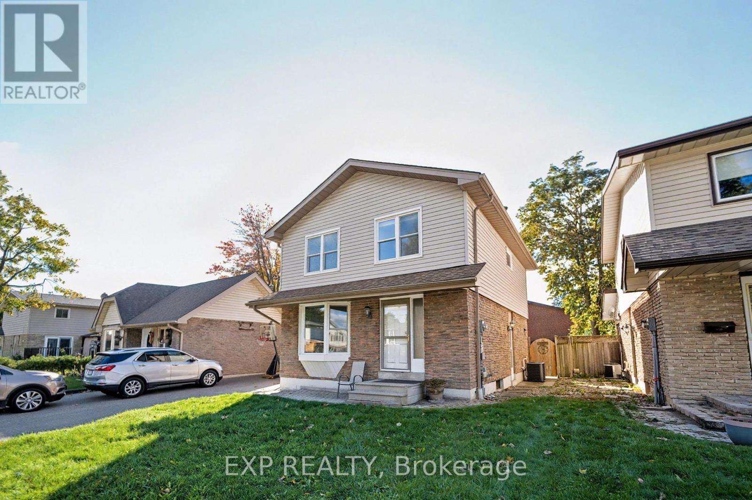80 Sprucewood Drive
Markham, Ontario
Welcome to This Stunning Estate, A Masterpiece of Craftsmanship and Elegance Nestled on A Coveted Corner Lot in A Quiet Cul-de-sac. This Home Offers An Unparalleled Blend of Sophisticated Design & Modern Comfort.Luxury Home Fully Renovated In Sought After Neighborhood Of Thornhill With Master Craftsmanship . Elegant Open Concept Kitchen & Living Room, Dining Room, Skylights, An Upscale Bar, An Entertainers Delight! Relax In The Private Master Retreat W/ A Hotel-Style En-Suite And Oversized Spa-Like Shower. Minutes to Hwy 404 & 401, Top Rated Schools, Community Centre, Centrepoint Shopping Centre. (id:60365)
51a Puccini Drive
Richmond Hill, Ontario
Brand New Custom-Built Executive Home Set On Premium 96' X 126ft Lot In A Highly Desired Richmond Hill Community. Truly A Masterpiece! Amazing Open Concept Layout With High Quality Craftmanship & Finishes. 2 Storey Foyer. Ceilings (10' Main, 9' Upper & Lower). Hardwood Floors & Staircase With Iron Pickets, Potlights, Chandeliers, Crown Moulding ++. Chef's Dream Kitchen With All The Extras: Quartz Counters, Bosh Stainless Steel Appliances, Extended Cabinetry, Centre Island With Pendant Lighting, Bar Sink & Breakfast Bar, Walk-Out To Yard + Much More! Party Sized Family Room With Gas Fireplace & 2nd Walk-Out To Yard. Main Floor Den & Convenient Mud Room With Separate Entrance. Primary Bedroom Complete With A 5 Pc Spa-Like Ensuite & Well- Designed Walk-In Closet Your Friends Will Envy. Spacious Secondary Bedrooms With Walk-In Closets & Private Ensuites. Convenient 2nd Floor Laundry Room. This lot also includes a 38' x 126ft easement on the west side providing extra space for your own enjoyment or potential for creating a building lot.Includes: Light Fixtures & Chandeliers, Bosch Appl, Gas Cooktop, Exhaust Fan, Wine Cooler, D/W, B/I Microwave & Oven Integrated Fridge/Freezer, LG Frontload Steam W/D, Rough-Ins For: CVAC, Security, Cat6. Dbl Ceiling Height In Garage. 200amp Service. (id:60365)
156 Catalina Drive
Toronto, Ontario
Discover the potential in this solid 4-bedroom, 2-bathroom home nestled in one of Scarborough's most sought-after neighbourhoods - Guildwood Village. Loved by generations for its tree-lined streets, family-friendly atmosphere, and top-rated schools, this is your chance to create your dream home in an exceptional community.Set on a generous 50 x 110 ft lot, this property offers endless possibilities for renovation, expansion, or a complete reimagining. Inside, the home retains much of its original character - a perfect blank canvas for your vision. The layout provides spacious principal rooms, four well-sized bedrooms, and ample natural light throughout.Enjoy the best of Guildwood living: steps to parks, the scenic bluffs and waterfront trails, nearby shops, and the Guildwood GO Station for an easy downtown commute.Whether you're an investor, renovator, or family ready to design your forever home, this property offers unmatched potential in an unbeatable location. (id:60365)
2321 - 3270 Sheppard Avenue E
Toronto, Ontario
Brand New Condo at Pinnacle Toronto East - Be part of a vibrant, well-connected community in Tam O'Shanter-Sullivan. Enjoy easy access to Scarborough Town Centre, Fairview Mall, public transit, and major highways (401, 404, DVP). The building offers modern amenities including a gym, yoga studio, outdoor pool, rooftop terrace, party and sports lounges, and visitor parking. This thoughtfully designed suite features an open-concept living, dining, and kitchen area, a spacious bedroom with walk-out balcony access, and ensuite laundry for added convenience. Surrounded by parks, schools, and shopping, it's perfect for modern, connected living. (id:60365)
913 Duncannon Drive
Pickering, Ontario
* Beautiful 5+1 Bedroom 4 Bath Home In Prestigious Liverpool Community * 3319 Sq Ft * Plus 1789 Sq Ft Basement * Backs Onto Ravine * Low Maintenance Backyard Garden with Pathways, Mature Trees and Gated Access to Conservation Land * 9 Ft Ceilings and Hardwood Floors on Main & Second * No Carpet * Crown Moulding & Pot Lights * Oak Staircase* Main Floor Office * Updated Kitchen With Quartz Counters, Built-In Double Oven & 6 Burner Gas Stove* Breakfast Area With Walk-Out To Deck Overlooking Ravine * Updated Bathrooms * Separate Entrance To Walk-Out Basement Apartment With Lots Of Natural Light * Entrance To Garage * New Interlock Driveway * Irrigation System * Furnace, Central Air & Hot Water Tank (3 Years)* Roof (4 Years)* Close To Good Schools, Hwy 401 & 407, Shops, Mall & More (id:60365)
22 Glengowan Street
Whitby, Ontario
Welcome to The Orchard by Highmark Homes, a beautifully crafted four-bedroom, four-bathroom residence in one of Whitby's most desirable neighbourhoods. From the moment you arrive, the curb appeal is undeniable with a timeless brick and stone exterior, an asphalt driveway framed with tumbled stone pavers, new garage doors, and thoughtfully designed perennial gardens enhanced by maturing trees including columnar oak, spruce, and a Japanese maple. The fully fenced backyard is ideal for entertaining with a custom deck, pergola, and shed, while natural gas connections for both a barbecue and fire table make it the perfect space to gather year-round. An in-ground sprinkler system ensures the grounds are easy to maintain. Inside, the home showcases elegant details and functional design. The main floor features hardwood flooring throughout, extending up the hardwood staircase and across the upper hallway. Soaring nine-foot ceilings and extended eight-foot doors and doorways enhance the sense of space, while coffered ceilings in the living room and family room add architectural character. The kitchen is both stylish and practical, complete with quartz countertops, pantry, double sink with garburator, pot lights, pendant lighting, and a breakfast bar. The mudroom, with direct access to the garage, offers excellent storage and organization for busy households. Upstairs, the primary suite provides a private retreat with a large walk-in closet and a luxurious five-piece ensuite. The second bedroom includes its own four-piece ensuite, while the third and fourth bedrooms share a spacious five-piece Jack-and-Jill bath. Modern conveniences include electric vehicle readiness with a 240V outlet and breaker space for a level two charger. Located close to Highway 407 for easy commuting, and minutes to schools, parks, and shopping, this home offers the perfect blend of luxury, convenience, and community living. Detailed features room by room is attached. (id:60365)
9 Ethelwin Avenue
Toronto, Ontario
Step into this charming 2-storey detached solid brick home, a perfect blend of classic character and modern updates. Featuring 3 spacious bedrooms and 2 full baths, this sun-filled stunner has hardwood floors and an open-concept main level designed for both comfort and entertaining. The airy living room is perfectly sized for your dream sectional, while the bright dining area flows seamlessly into a crisp white shaker kitchen complete with stone countertops, a full pantry wall, and sleek stainless steel appliances, gas cooktop and wall ovens. Sliding glass doors lead to a glorious south-facing backyard oasis fully landscaped, drenched in sunlight, and anchored by a stylish and practical custom shed. Finished basement with a separate entrance and a guest bedroom and office. Enjoy peace of mind with updated windows, electrical, roofs, new backwater valve and plumbing. All this just steps from the Danforth, subway, GO Train (only 15 minutes to downtown!), top-rated schools, parks, and vibrant local shopping. (id:60365)
21 Brimstone Crescent
Toronto, Ontario
Welcome to this cozy and beautifully maintained detached home, ideally situated in a quiet street yet one of the most convenient and family-oriented neighborhoods right by Markham! Offering approximately 1,500 sq.ft. of living space above ground, this home is thoughtfully designed with a practical, well-partitioned main floor layout - perfect for everyday family living and entertaining. Bright large windows throughout the home fill every corner with natural sunlight, creating a warm and inviting atmosphere. Upstairs, you'll find three generously sized bedrooms and two updated bathrooms, providing plenty of comfort and space for a growing family. The finished basement offers incredible flexibility - easily convertible into a separate apartment, making it an excellent income potential opportunity or a great space for extended family. The extra-long driveway provides parking for up to 5 cars, ideal for contractor trucks or tenants' multiple vehicles. Recent upgrades add even more value and peace of mind: New triple-glazed windows (2024)New heat pump (2023)Newly renovated upstairs bathroom (2025)New garage door motor (2025)New dishwasher (2025)...and much more! Enjoy the unbeatable location - steps to groceries, shops, TTC, Pacific Mall, top-ranking schools, community center, and all the amenities you need just minutes away. Whether you're a first-time buyer, a young family, or an investor looking for a home with great potential, this property is a perfect match. Don't miss your chance to own this gem in a highly sought-after area - book your private showing today! (id:60365)
600 Stonebridge Lane
Pickering, Ontario
Take a walk to the lake! Separate entrance to the basement! Double driveway for ease of parking! This beautifully renovated home in a fantastic neighbourhood is move-in ready and upgraded from top to bottom. Enjoy a spacious kitchen with granite countertops, sensored pot lights, and an open-concept living and dining area that walks out to a large wooden deck, perfect for entertaining. New gleaming hardwood floors run throughout most of the home - 2024. New carpet on stairs and Basement - June 2025. New Stair rails - 2024. Upstairs features 3 generous bedrooms, including a primary suite with a 3-piece ensuite and walk-in closet. Top of the line appliances. The fully finished basement offers even more living space with a wet bar, large laundry room, and plenty of storage. Conveniently located close to schools, plaza, gas station, Highway 401,the GO Train and waterfront. ** This is a linked property.** (id:60365)
812 Grierson Street
Oshawa, Ontario
WELCOME TO 812 Grierson St.! Nestled in the peaceful pocket of Centennial in Oshawa. Don't Miss your opportunity to Own this 2+1 Bedroom home with separate entrance and an unfinished basement that could be converted into a basement apartment. (id:60365)
33 Starfire Drive
Toronto, Ontario
Exquisite custom-built luxury home in Scarborough's prestigious Highland Creek community. This 4+1 bedroom, 7-bath residence features a bright, open-concept layout with 10-ft main-level ceilings, rich hardwood floors, custom wainscoting on all floors, and expansive windows. The second floor boasts 9-ft ceilings with tray accents.Each bedroom includes a private ensuite and walk-in closet, with one offering a Juliet balcony. The gourmet kitchen showcases premium stainless steel appliances, a built-in oven, and custom cabinetry. A curved oak staircase with handcrafted iron railings, LED accent lighting, pot lights, coffered ceilings, and a gas fireplace adds elegance throughout.Upstairs laundry, professionally designed décor, and $20K in Hunter Douglas window coverings enhance sophistication. The high-ceiling basement provides versatile space, and the landscaped yard features an automated sprinkler system.Walking distance to top schools and minutes to GO Station and Highway 401-luxury and convenience combined in one exceptional home.A truly one-of-a-kind home! (id:60365)
6 Mozart Court
Whitby, Ontario
Welcome to 6 Mozart Court, a beautifully updated two-storey detached home tucked away on a quiet cul-de-sac in Whitby's highly sought-after Lynde Creek neighbourhood.The main level features hardwood floors, new tile flooring, modern baseboards, new interior doors, and pot lights for a bright, stylish feel throughout. The renovated kitchen includes quartz countertops, a tile backsplash, and stainless steel appliances - perfect for everyday cooking and entertaining. Upstairs, you'll find hardwood floors, spacious bedrooms and a modern, updated main bathroom. The fully finished basement offers a separate entrance, fireplace, pot lights, and a full bathroom, making it ideal for an in-law suite, guest space, or rental potential. Enjoy the private, fenced backyard with an inground pool and cabana, perfect for summer entertaining or relaxing after a long day. Located minutes from Whitby GO Station, Hwy 401/412/407, and close to parks, trails, and top-rated schools, this move-in ready home offers the perfect mix of comfort, convenience, and modern living. (id:60365)



