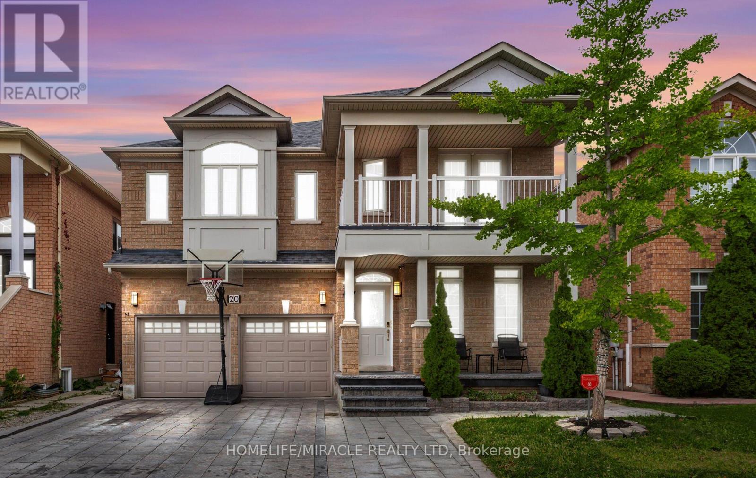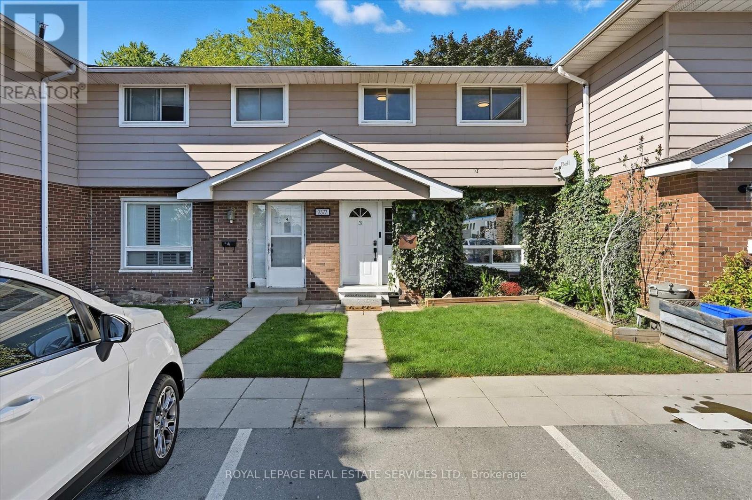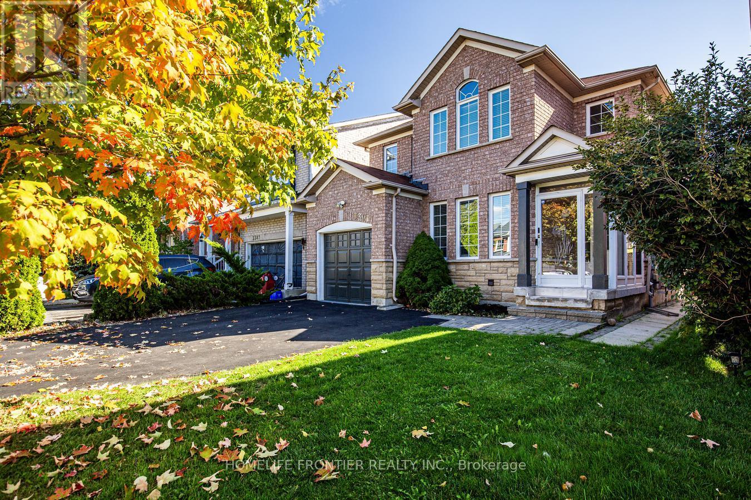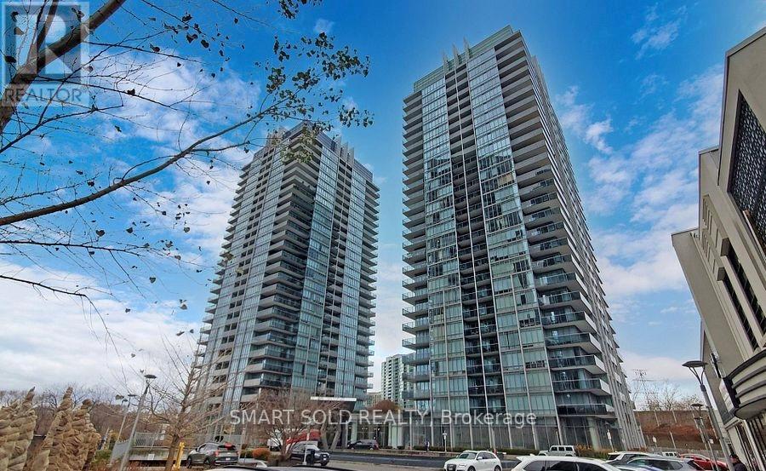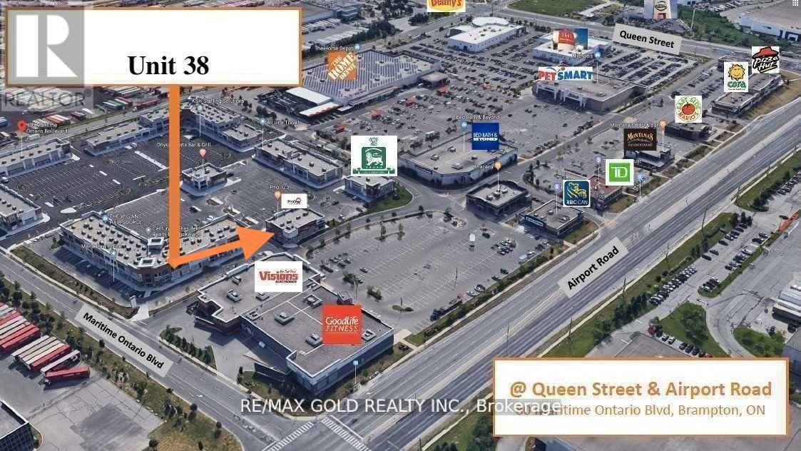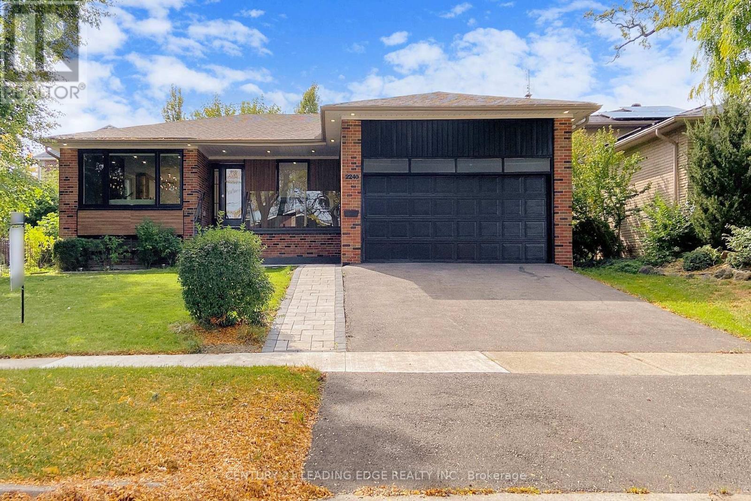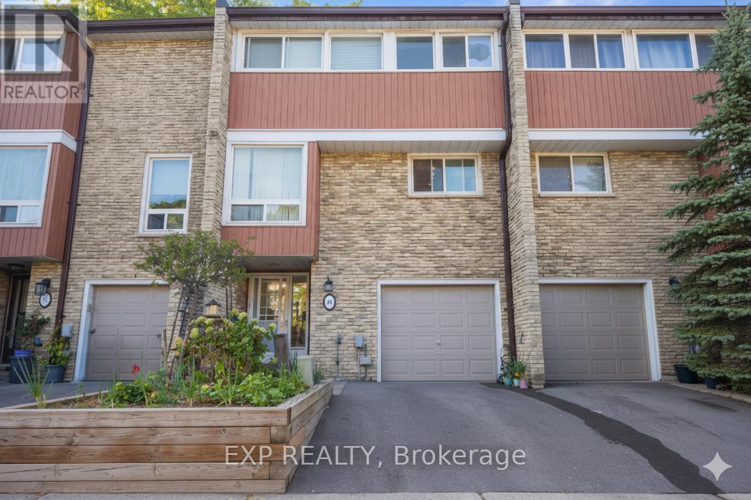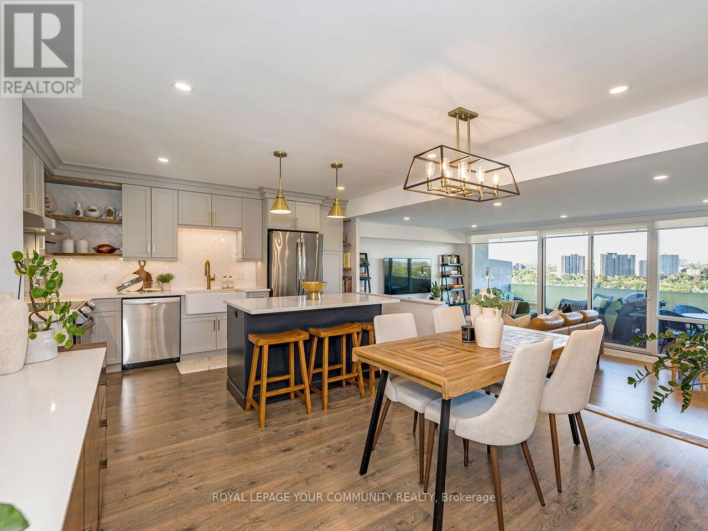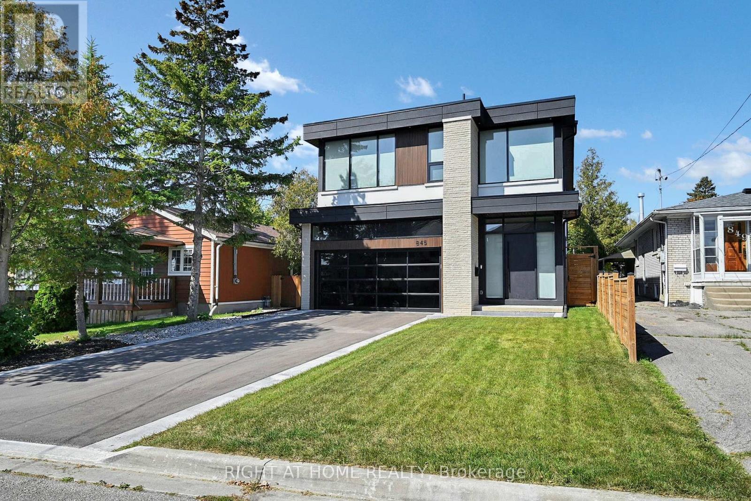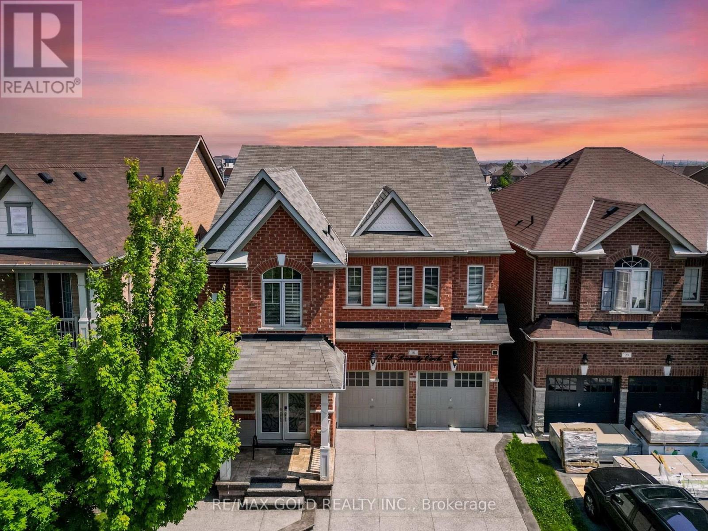20 Atira Avenue
Brampton, Ontario
This beautiful, fully upgraded detached home at 20 Atira Ave offers four spacious bedrooms, five upgraded bathrooms, and a two-bedroom basement apartment with a separate entrance. The property boasts modern finishes, ample living space, and various amenities, making it an ideal choice for growing families or those seeking rental income potential. The house is freshly painted throughout. The Main floor features a gourmet kitchen with Quartz countertop, stainless steel appliances, ample cupboards, a breakfast bar, a 9ft ceiling and portlights and a stylish backsplash. It overlooks a spacious family room with a fireplace and has a separate living/dining room. Wood flooring throughout, complemented by oak stairs and iron pickets, adds a modern touch. The upper level features four generously sized rooms, each with a full washroom. The Primary bedroom has a five-piece en-suite. Two rooms share a jack-and-jill washroom, and the fourth bed has a walk out to the balcony. Both rooms are carpeted, but they have wood flooring underneath the carpet that can easily be removed. There is an additional full bath on the second floor. The laundry room is conveniently located on the second floor. The basement apartment has its own separate entrance, two large bedrooms, a new modern four-piece bathroom, a washer and dryer, and extensive kitchen cupboard space, making it ideal for an in-law suite or rental use. The front and back yards have modern interlock stone. New roof, newer garage door and new owned hot water tank A true Gem. Situated in a Quiet neighborhood close to all amenities, including schools, shopping, and transit, making it suitable for families and working professionals alike. (id:60365)
3 - 2377 Industrial Street
Burlington, Ontario
OVER $50,000 IN UPGRADES! MODERN 3+1 BEDROOM TOWNHOME FINISHED FROM TOP TO BOTTOM! Beautifully updated and freshly painted in Vibrant White, this turn-key condominium townhome is designed for comfortable family living and effortless entertaining. The main level showcases a foyer with porcelain tile, spacious living room with large picture window and waterproof laminate flooring, powder room, and an oversized eat-in kitchen equipped with abundant cabinetry, quartz countertops, designer backsplash, stainless steel appliances, luxury waterproof vinyl tile flooring, and a walkout to patio. Upstairs, the waterproof laminate flooring continues throughout three generous bedrooms, complemented by a spa-inspired four-piece main bathroom. The professionally finished basement expands your living space with new waterproof laminate flooring, a large recreation room complete with custom bar with upper and lower cabinetry and beverage fridge, fourth bedroom, three-piece bathroom, and laundry area. Enjoy outdoor living in the beautifully landscaped, fully fenced backyard featuring a concrete patio, and two charming garden sheds, surrounded by mature trees for added privacy. The monthly condominium fee of $432.19 covers building insurance, exterior maintenance, common elements, water, and parking. Ideally situated near Mountainside Recreation Centre, Rolling Meadows Public School, shopping, restaurants, and a cinema - with easy access to major highways and the GO Train - this home combines comfort, convenience, and value in a sought-after community. (id:60365)
3391 Bruzan Crescent
Mississauga, Ontario
All brick detached home located in the sought-after Lisgar community. This well maintained and updated property offers a balance of comfort, functionality, and location, with recent upgrades inside and out enhancing both style and durability. Inside, you are welcomed by a grand 20-foot ceiling entrance that sets the tone for the spacious layout. The main level features a separate living room, a bright open-concept family room with picture windows, and an eat-in kitchen with quartz counters, ceramic flooring, and a walkout to a glass-enclosed patio and private backyard oasis. For added convenience, the garage provides direct access into the home, and the main level has its own private laundry, separate from the basement unit. Hardwood floors and pot lights throughout add warmth and elegance. The upper level offers generously sized bedrooms, including a primary suite with a four-piece ensuite and walk-in closet. Additional bedrooms feature hardwood flooring, double closets, and pot lighting. The finished lower level includes a one-bedroom apartment with a full four-piece bath and its own laundry, ideal for extended family or as an income opportunity. private and separate entrance to the basement apartment. Practical parking is available with a wider driveway and no sidewalk, accommodating three vehicles plus garage. This home is ideally situated near top-rated schools including Lisgar Middle School, Meadowvale Secondary, St. Edith Stein Catholic Elementary, and more. Commuters will appreciate quick access to Highways 401, 407, and 403, as well as Lisgar GO Station and MiWay transit. Residents also enjoy nearby shopping centres, community amenities, places of worship, parks, and family-friendly trails. Turn key! (id:60365)
2608 - 90 Park Lawn Road
Toronto, Ontario
Experience luxury living at the prestigious South Beach Condos with this southeast-facing, sun-drenched 2 bedroom plus den, corner, high level unit. Enjoy the spectacular panoramic view of the Lake and the City. 9 ft ceiling. 1,106 SF plus 242 SF wraparound terrace. The chef's kitchen is equipped with stainless steel appliances, B/I oven & microwave, granite countertop, & a sizable centre island. Floor-to-ceiling windows flood the open concept layout with natural light. Separate den serves as an ideal 3rd bedroom or office. The primary bedroom includes a walk-in closet & a 4-pc ensuite. Access to a state-of-the-art recreational facilities including 24 hr concierge, gym, indoor & outdoor pools, basketball & squash courts, sauna, steam room, guest suites, theatre room & more. Located just steps from the waterfront, transit, upcoming Park Lawn Go Station, easy access to hwy, shopping, parks and more! Don't miss the chance to make this remarkable unit your new home. (id:60365)
38 - 60 Maritime Ontario Boulevard
Brampton, Ontario
Excellent Opportunity For Professionally Finished Main Floor Unit Setup A Physio And Wellness Clinic, Located at Airport Rd and Queen St, Previously was Used as Physio and Wellness clinic, Open Reception Area with Multiple Rooms, Waiting Area , Suitable For Any Professional Offices! Unit Is Backing Toward The Airport Rd and Goodlife Fitness, Great Exposure, Very Busy Plaza With Ample Parking! (id:60365)
11369 22 Side Road
Halton Hills, Ontario
Charming character home in the quaint historic community of Limehouse on a pretty, mature and private .34 acre lot with tons of perennial gardens and a sweet flagstone patio. Affordable 1400+ sqft family home with a main floor office/den plus room for the large harvest table in the family dining room and a wide staircase leading you to four bedrooms plus a four-piece bathroom. Great storage space in the basement. Features an oversized 15x25 ft single-car garage, perfect for a workshop or your vehicle. Ideally centrally located minutes from Georgetown, Acton and the 401/Milton, but in the heart of the best Halton Hills country. Steps to the Bruce Trail plus the scenic Limehouse Kilns in the stunning Limehouse Conservation Area. Furnace 2022, Air conditioning 2022, Shingles 2014 in front, metal roof in back. Updated 100-amp copper breaker panel. Bell fibre is connected to the house. Live in the beautiful countryside of Halton Hills, just minutes from all the in-town conveniences. It's the best of both worlds! A nature lover's dream come true! (id:60365)
2240 Springfield Court
Mississauga, Ontario
Welcome to this stunning, fully renovated raised bungalow nestled on a quiet court in Sheridan Mississauga's sought-after, affluent neighborhood. Boasting exceptional curb appeal with a wide driveway and double-car garage, the home invites you up to a large porch and grand entrance into a porcelain-tiled foyer. Inside, discover over 2600 ft2 of living space, starting with the main floor's spacious living room featuring a modern fireplace and bay window, which flows seamlessly into the dining area and a stunning designer kitchen complete with high-end built-in appliances, quartz countertops, and a large center island with a waterfall edge and wine fridge, all opening to a large deck overlooking the manicured backyard. The main level also hosts a primary bedroom with a stunning three-piece en suite, two additional bedrooms, and a convenient stacked laundry. Descend to the professionally finished raised basement, flooded with natural light, to find a vast open-concept living area with a gas fireplace and second kitchen, a fourth bedroom with an 3 piece ensuite, a fifth bedroom, a second 3-piece bathroom, and an additional washer/dryer set. Step outside to the fully fenced, private garden with a new deck and stone patio. Perfectly situated, this home is just minutes from QEW highways, public transit, a wide array of shopping, top-tier schools, and hospitals. (id:60365)
Unit 42 - 915 Inverhouse Drive
Mississauga, Ontario
Location, Location, Location! This beautifully updated 4-bedroom townhome is tucked into a quiet, family-friendly enclave in Clarkson Village, just minutes from Clarkson GO, parks, and the lake. Featuring a spacious upgraded kitchen, large dining area, two renovated bathrooms, and a ground-level rec/office with walkout to a private, fenced backyard. Enjoy access to well-kept common amenities, including an outdoor pool. All just minutes from QEW & 403. Perfect for families and professionals alike, this home offers plenty of space and privacy in a vibrant community. Don't miss the chance to make this exceptional property yours! (id:60365)
11 Tullamore Road
Brampton, Ontario
Welcome Home to 11 Tullamore Road! This Beautiful, Bright & Sun Filled Home Offers 4 Large Bedrooms, Open Concept On Main Floor w/ Walk Out to Yard. Large Kitchen w/ Quartz Counters, White Cabinets & New S/S Appliances & Separate Entrance w/ Finished Basement & Wet bar + 3 Bathrooms. Hardwood Floors Throughout. Perfect For Entertaining or A Place To Call Home! Close To Hwy 410, 401 & 407, Schools, Parks & Shopping. Furnace Dec 2023. Roof 2022. AC June 2024. No Disappointments! (id:60365)
2012 - 270 Scarlett Road
Toronto, Ontario
Rarely offered modern penthouse suite with 2 parking spaces at Lambton Square. This stunning 2 bedroom, 2 bathroom condo has been tastefully updated with laminate flooring throughout, new baseboards, trim and doors, smooth ceilings and pot lights in the kitchen and living room and a beautiful kitchen with a gorgeous apron sink, quartz countertops, backsplash, valance lighting, island with bar fridge and an abundance of cabinetry and counter space perfect for those who love to cook and entertain. The primary suite serves as a generous-sized serene retreat with a spa-inspired ensuite bath while the second bedroom offers versatility as a space for children, guests, or a home office. Other features include a large open concept living and dining area with a walkout onto a spacious private balcony to take in panoramic views of the lush treetops of Lambton Golf Club, the Humber River and the distant city skyline - experience morning suns and soft evening glows being surrounded by tranquility but remain just minutes from Toronto's vibrant downtown core. Two fully updated bathrooms, ensuite laundry, locker, internet, cable TV, heat, hydro and water included in maintenance fees and 2 parking spaces. Electric BBQs allowed on balcony. Amenities include outdoor swimming pool, gym, sauna and laundry facilities on the ground floor. Steps to parks, trails, transit, shopping, 401, Pearson Airport. Move in and enjoy! (id:60365)
845 Seventh Street
Mississauga, Ontario
Welcome to 845 Seventh Street, a stunning newly built residence in the heart of Lakeview, Mississauga. Designed and constructed by Montbeck Developments in 2024, this contemporary masterpiece offers over 3,000 sq. ft. of thoughtfully curated living space, where modern elegance meets everyday comfort. Step inside to discover soaring 10-foot ceilings on the main and upper levels, complemented by 9-foot ceilings in the finished basement. Oversized glass windows fill each room with natural light, highlighting the homes clean lines and refined finishes. Wide-plank hardwood floors and designer lighting set the tone for a warm, sophisticated ambiance. The chef-inspired kitchen is a true showpiece, featuring quartz countertops, a large island, built-in Fisher & Paykel appliances, and a walk-in pantry. The open-concept layout flows seamlessly into spacious dining and family areas perfect for entertaining or quiet evenings at home. Upstairs, each bedroom offers ensuite or semi-ensuite access, with the primary suite boasting a spa-like 5-piece bath and a grand walk-in closet. The finished lower level includes two additional bedrooms and a generous recreation room, ideal for guests, extended family, or a home office. Heated basement floors add comfort year-round. Additional highlights include integrated ceiling speakers and a sleek garage with a tinted glass door. Located minutes from top-rated schools, Lake Ontario, golf courses, and the vibrant Port Credit waterfront, this home represents the best price for the value in the city a rare opportunity to own a signature home in one of Mississauga's most desirable communities. (id:60365)
18 Divinity Circle
Brampton, Ontario
Wow! This Is An Absolute Showstopper And A Must-See! Priced To Sell Immediately, This Stunning 5+3 Bedroom, Fully Detached Home Offers The Perfect Blend Of Luxury, Space, And Practicality For Families. (( 2 Bedrooms Legal Basement Apartment On Located On A Premium Lot With No Sidewalk )) With 2,853 Sqft (Almost 3000 Sqft) Above Grade (As Per MPAC) Plus An Additional 1,000 Sqft Of Legal Finished Basement Apartment, Totaling 3,800 Sqft, This Home Offers Both Space And Elegance! Boasting 9' High Ceilings On Both Floors Main And Second!! The Main Floor Features Separate Living And Family Rooms, With The Family Room Offering A Cozy Fireplace, Ideal For Relaxing Evenings. The Fully Upgraded Kitchen Is A Chefs Delight, Complete With A Quartz Counter Tops, Modern Backsplash, Stainless Steel Appliances, And Ample Cabinet Space! Premium Hardwood Flooring Flows Throughout Both The Main And Second Floors (Childrens Paradise Carpet Free Home)! The Master Bedroom Is A Personal Retreat With A Large Walk-In Closet And A Luxurious 6-Piece Ensuite. All Five (5) Bedrooms On The Second Floor Are Spacious And Connected To 3 Full Washrooms, Offering Every Family Member Their Own Sanctuary! With Premium Finishes Throughout, This Home Also Boasts A Hardwood Staircase, Pot Lights Inside And Out! Enjoy The Extended Living Space With Upgraded Exposed Concrete In The Driveway, Backyard Durable, Stylish, And Low Maintenance! The Legal 2-Bedroom Basement Apartment Offers Incredible Income Potential With A Separate Entrance And Its Own Laundry Facilities, Providing Convenience For Tenants And Privacy For Homeowners ( Basement Is Rented Tenant Willing To Stay For Day-One Rental Income!) It's Conveniently Near Schools, Bus Stops And The Mount Pleasant GO Station, Ensuring Easy Commuting! This House Is A Showstopper And An Absolute Must-See For Anyone Seeking A Spacious, Modern, And Luxurious Home In An Excellent Location. Dont Miss The Opportunity To Make This Exceptional Property Your Own! (id:60365)

