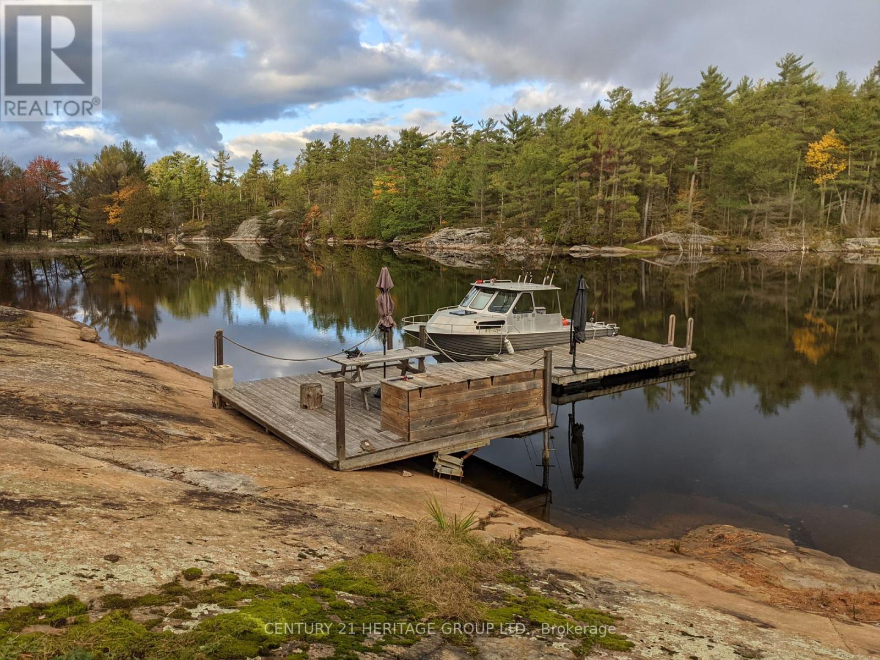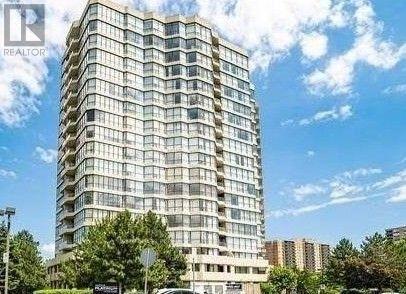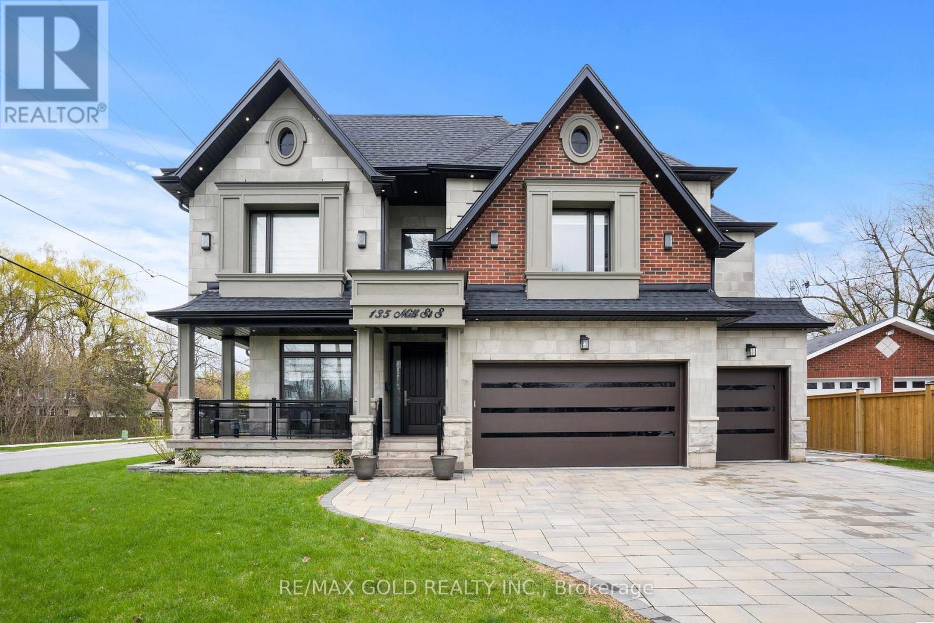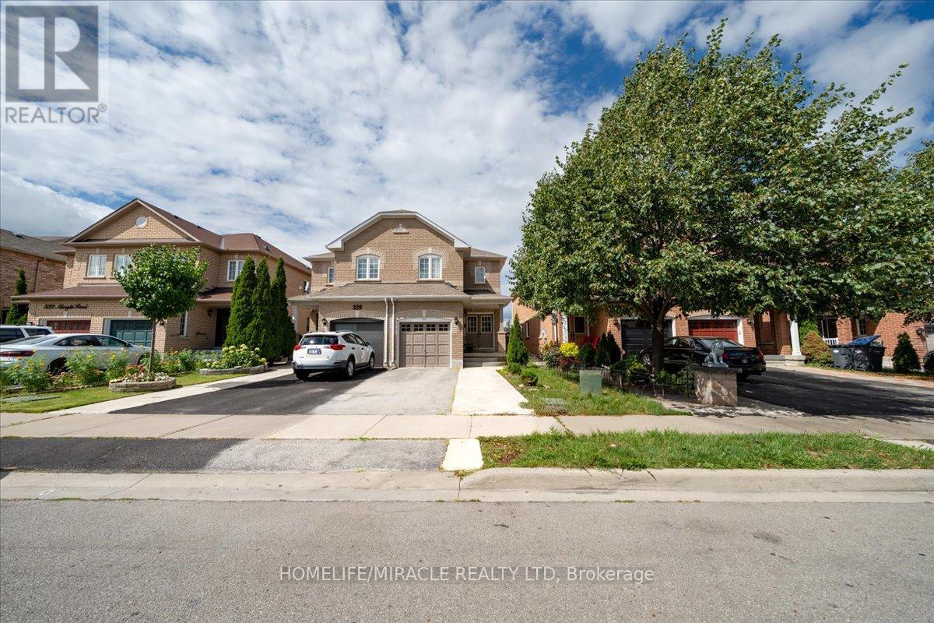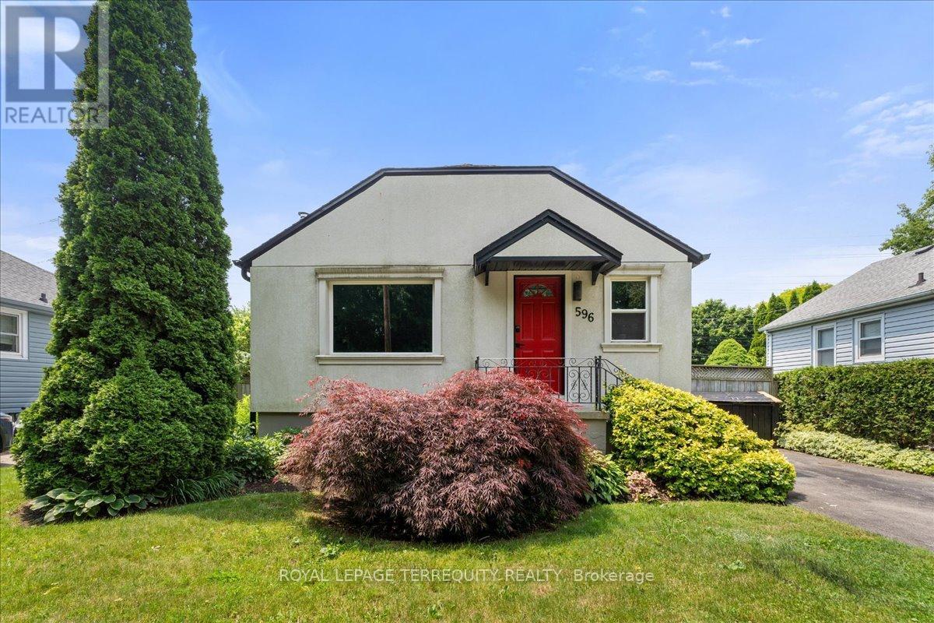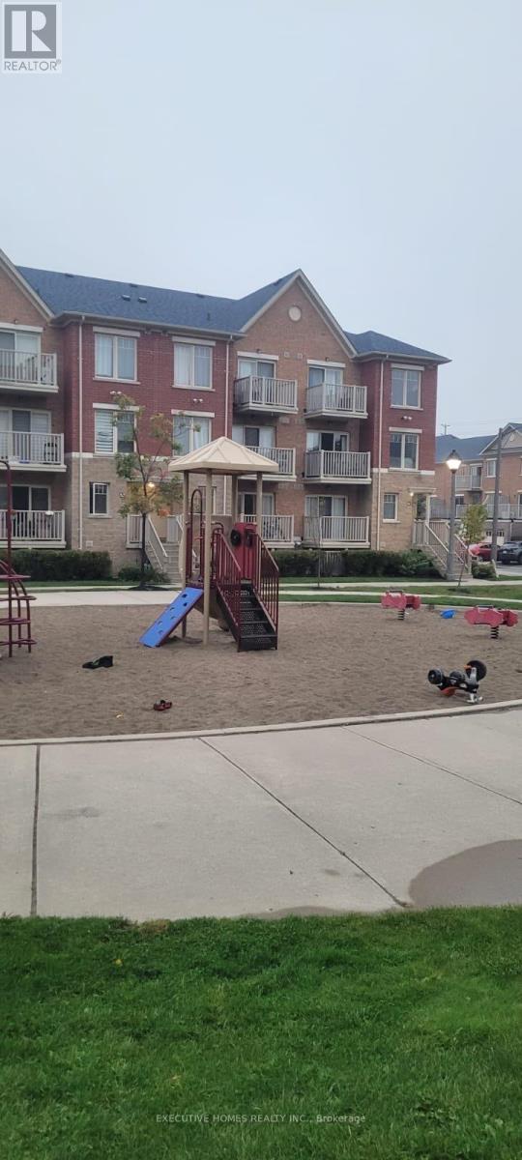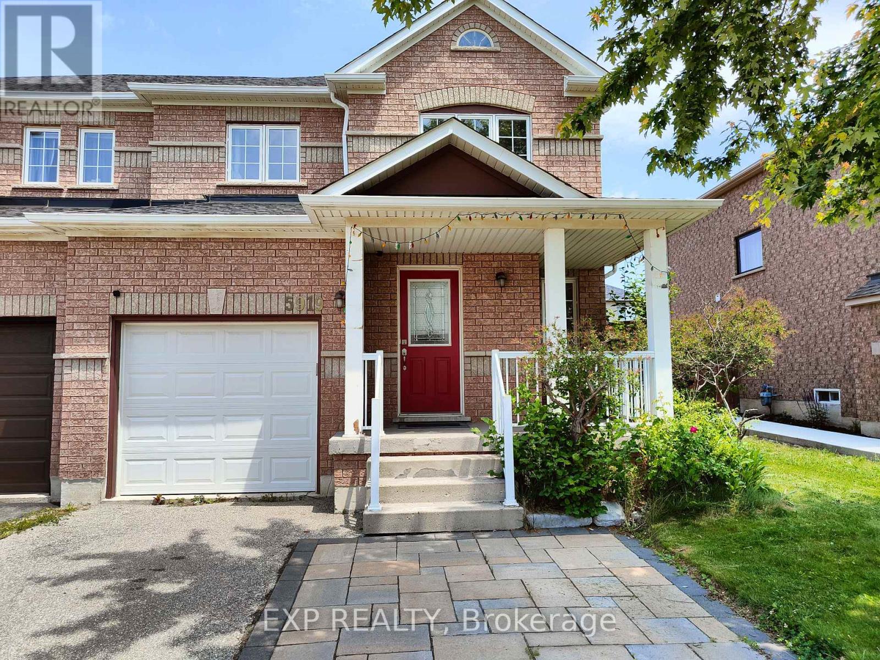2764 Big Ship Island (2060)
Georgian Bay, Ontario
Welcome to 2764 Island 2060 (Big Ship) Georgian Bay. This Boat Access Big Ship Island Lot is Priced to Sell and Could be Perfect for your Dream Cottage. There's an existing Builders Cabin and this is a Township Approved Building Lot with an approved Zoning Certificate to Build the Cottage In the pictures (additional pictures at the following Website: https://www.architecturaldesigns.com/house-plans/mountain-cottage-with-two-story-great-room-and-loft-1364-sq-ft-270055af) The Peace and Quiet, and Privacy of this Bay is unmatched in this area. The perfect place to Dive off the Dock, Swim, Go Fishing, or Paddle around. Over 300 feet of frontage and a total of 2.25 Acres...and No other cottage can be seen from the Lot or Waterfront. WOW! Your Own Private Oasis. Towering White Pines, Oaks, and Maples adorn the Lot. 15 minute Boat Ride from the Marina and less than 2 hour drive from Toronto. Dare to Dream. Make this Lot yours. (id:60365)
416 - 5 Rowntree Road
Toronto, Ontario
Wow!!Bright & Spacious More Than 1100 Sq Ft Condo For Sale In A Very Desirable Area Of Toronto. Accompanied By Floor To Ceiling Windows The Unit Offers Stunning Views. Open Concept Unit With Quartz Kitchen Counter Top. Large M/Bdrm With 4Pc En Suite, Laundry En Suite. Ready For Your Enjoyment With Fantastic Ravine View, 24 Hours Gate Security, Indoor And Outdoor Swimming Pools, Table Tennis, Lawn Tennis And Gym All For Your Enjoyment. Very Convenient Location !!!! (id:60365)
135 Mill Street S
Brampton, Ontario
Welcome to this custom-built luxury home in the heart of Brampton, offering over 6,000 sq.ft. of refined living space on a premium 70x130 ft lot. Showcasing a harmonious blend of stone, brick, and stucco exterior, this residence features a 3-car garage plus 8-car driveway, interlocked patio, pergola, firepit, storage shed, gas BBQ hookup, sprinkler system, and exterior pot lighting. Step inside to a grand double-height foyer with circular staircase, rich wainscotting, crown moulding, and a book-matched fireplace. The main floor boasts 10 ft ceilings, an oak-paneled private office, skylight, and a chef's kitchen with built-in luxury appliances, large centre island, gas range, and separate spice kitchen. Open-concept living spaces flow seamlessly with 7-inch hardwood flooring, pot lights, chandeliers, and built-in ceiling speakers throughout.The home offers 5 spacious bedrooms, each with walk-in closets and ensuite bathrooms. The primary suite features 11 ft tray ceilings, spa-like ensuite with freestanding tub, and rainfall shower. Convenience abounds with laundry on both the second floor and basement.The finished basement with 9 ft ceilings includes a legally approved second unit with separate entrance, ideal for rental income or multi-generational living. Enjoy a custom bar area, gym, and entertainment-ready layout. Two furnaces, two AC units and security cameras ensure comfort and peace of mind. All within walking distance to Gage Park, PAMA, and Brampton GO Station; blending heritage, culture, and connectivity with modern luxury. A rare opportunity to own a meticulously designed estate in one of Brampton's most desirable locations. (id:60365)
326 Albright Road
Brampton, Ontario
Welcome to this spacious and beautifully maintained semi-detached home in the sought-after Fletchers Creek Village community, featuring a double-door entry. Step into a bright, open foyer that leads to a generous living area perfect for both everyday living and entertaining. The large eat-in kitchen offers ample counter space and a walk-out to a fully fenced backyard for outdoor enjoyment. Upstairs, you'll find three spacious bedrooms, including a primary suite with his-and-her closets and a 4-piece ensuite with soaker tub and separate shower, along with the convenience of upper-level laundry. The finished basement provides valuable bonus space, featuring a practical three-piece washroom, cold room, and ample extra storage. An open den area offers the perfect spot for study, work, or entertainment, while the enclosed room currently used as a bedroom provides flexibility for guests, a home office, or private retreat (basement not retrofit).Ideally located near schools, parks, shopping, and just minutes to GO Transit, this move-in-ready home combines comfort, functionality, and future potential, a fantastic opportunity for families and professionals alike. (id:60365)
898 Cactus Point
Milton, Ontario
Discover this captivating end-unit townhouse in Milton's highly sought-after Cobban community. Bathe din natural light, this beautifully upgraded home offers a bright, spacious layout ideal for families seeking comfort, style, and convenience. The ground floor welcomes you with porcelain tile flooring, interior garage access, and a versatile enclosed den with elegant French doors perfect for a home office or guest room. Upstairs, the open-concept second level shines with a chef-inspired kitchen featuring white Arabesque quartz countertops, stainless steel appliances, a stylish backsplash, and under-cabinet valence lighting. An upgraded island with deep pots-and-pan drawers adds both function and flair. The living and dining areas are perfect for entertaining, enhanced by upgraded lighting, reinforced TV framing, and a walkout to a private balcony with a natural gas line. A two-piece powder room with upgraded vanity, mirror, and porcelain tile, plus a conveniently located laundry area, complete this floor. The third level features an oak staircase with upgraded pickets and leads to three generously sized bedrooms. The primary suite offers a large walk-in closet and a modern three-piece ensuite with frameless glass shower, pot light, floating vanity, and porcelain tile. All bedrooms include upgraded vinyl flooring, mirror closet doors, and flat ceilings no popcorn here. The main bathroom also boasts a floating vanity with edge line integrated sink and sleek porcelain tile. Freshly painted and impeccably maintained, this move-in-ready home offers proximity to top-rated schools, parks, shopping, dining, and transit everything your family needs for vibrant, connected living. (id:60365)
596 Hager Avenue
Burlington, Ontario
Beautifully updated detached home, just steps from vibrant downtown Burlington, the lake and Spencer Smith Park. Featuring an open-concept living, luxury vinyl flooring throughout, stainless steel appliances, and a convenient breakfast bar perfect for casual dining. 2nd bedroom offers a walk- out to a large, fenced yard, perfect for morning coffee and gardeners. Basement includes a third bedroom, plus a family room with a gas fireplace for movie nights. Smart features include thermostat and keyless entry. Window coverings in some rooms included. Driveway can accommodate 2 cars. With its mix of modern upgrades and warm charm, this home is move-in ready and a wonderful place to enjoy all Burlington has to offer. (id:60365)
41 - 5050 Intrepid Drive
Mississauga, Ontario
Immaculate Bright & Spacious 2 Bedrooms With 2 Full Wash Rooms End Unit Corner Town Home In The Highly Desirable Churchill Meadow Neighbourhood Balconies One Off Master And One Off Living Room. Enjoy Sun Filled House Sun Rise And Sun Set , Parking, Close To Erin Mills Town Centre, Schools, And Major Highways.Well Maintained Complex W/Parquet*Fenced Yard For Summer Bbq. Great.Great Location For Commuters* Steps To Public Transit, Walking Trails. Near food plaza with dozens of restaurants. (id:60365)
723 - 3009 Novar Road
Mississauga, Ontario
Modern 1 Bedroom condo in Prestigious Arte Residences, South if Square one! Stylish and functional 1 Bedroom, 1 Bath suite in one of Mississauga's newest and most iconic buildings. Features include a modern kitchen with dark wood-grain cabinetry, Quartz countertops and premium finishes, an open-concept living and dining area with floor-to-ceiling windows, in-suite laundry and a private outdoor terrace. Enjoy access to luxury amenities, including a stats-of-the-art fitness center, yoga studio, rooftop patio with BBQs, 24 hours concierge service and elegant party spaces. Located minutes from square one, Sheridan College, Cooksville Go, major highways [QEW/403/407] and public transit. Perfect for professionals, couple or students seeking upscale urban living in a prime location. Available Immediately. (id:60365)
203 Gatwick Drive
Oakville, Ontario
This isnt just a starter home, its a place youll want to stay and grow. This immaculate semi-detached gem offers over 2,000 sq. ft. above grade and a floor plan that adapts beautifully to your changing needs. The main level is warm and welcoming, with replaced hardwood floors, a gas fireplace, and a bright, spacious kitchen featuring newer granite counters, an expanded island, and new fridge. Step outside to a private backyard 2025, with solid fencing and double garage. At the heart of the home, a completely rebuilt staircase 2024, treads, railings, the works, elevating the homes interior. Upstairs, youll find three generous bedrooms, with the kids rooms sized to handle the chaos of growing families. The primary suite features a large walk-in closet and a sunlit 4-piece ensuite. The showstopper? The coveted third-floor loft. With newer hardwood, trim work, and fireplace. A polished, versatile retreat perfect for entertaining or movie nights. And you still have a full-sized basement ready to tackle storage, hobbies, or a future renovation, leaving the loft free for lifes best moments. With major updates already done: 2020 roof, 2023 A/C, furnace, newer hot water heater, appliances under 10 years, redone 2015 front porch and steps you can move right in without spending a penny. (id:60365)
5919 Tampico Way
Mississauga, Ontario
Rarely Offered 32 Ft Front House in Churchill Meadows! Generous layout with over 2000 sq ft area - 1466 sq ft area Above Grade & 677 sq ft basement (MPAC). Bright & spacious home featuring a functional open-concept layout with hardwood floors and modern vinyl flooring no carpet throughout. Enjoy upgraded LED lighting, a sun-filled living area, and renovated bathrooms on the upper level. Spacious bedrooms with large windows for ample natural light. Primary bedroom includes a 3-pc ensuite & walk-in closet. Kitchen & Laundry equipped with upgraded appliances. Featuring Large Upper-level pantry for easy access. Basement offers additional storage. Close to top-rated schools, green spaces, parks, library, and community center. Walking distance to Brittany Glen Plaza. Excellent transit access with nearby bus stops, 407, 401, Meadowvale GO, Erin Mills Town Centre, and Credit Valley Hospital. Tenant to pay all utilities. Measurements to be verified by buyer/buyers agent. (id:60365)
3304 Azam Way
Oakville, Ontario
** Assignment Sale ** Welcome To Nava By Digreen Homes, An Exclusive New Community In Oakville. Stunning Brand New End Free Hold Townhouse Offering a Perfect Blend Of Functionality, Elegance, And Space. This Luxury Property Has Been Meticulously Upgraded With Premium Finishes. This Home Features 3 Spacious Bedrooms , 2 Full And 1 Half Bathrooms on Three Levels Of Finished Living Space. Features Upgraded Chefs Center Island Kitchen With Pot lights and Quartz Countertops. Open Concept Family Room With 10 Feet Ceilings And Pot lights that Walks-out to Spacious Terrace That Brings in Lot of Natural Light. The Upper Level Offers 3 Generously Sized Bedrooms Including A Lavish Primary Bedroom Complete With A Private Walk-out Balcony And A Spa-Inspired Ensuite Bathroom Featuring A Glass Shower. Expected Closing is Fall 2025 . Just Moments From Oakville Hospital, Lions Valley Park, Shopping, And Dining. (id:60365)
722 Megson Terrace
Milton, Ontario
Stunning End Unit Townhome Like a Semi! 3+1 Bedrooms & 4 Washrooms. Beautifully upgraded freehold townhome in a highly sought-after location! Feels like a semi with added privacy and an extended driveway. Open-concept layout featuring a spacious eat-in kitchen with granite countertops, large island, backsplash, and a direct view of the family room. Separate living room, pot lights, and smart layout perfect for family living andentertaining.3 spacious bedrooms upstairs, including a primary bedroom with ensuite and walk-in closet. Convenient 2nd floor laundry with LG Smart washer & dryer. Freshly painted in 2025. Kitchen appliances upgraded: double-door fridge and dishwasher (2023). Finished basement apartment with a legal separate side entrance, 200 Amp panel, wet bar with exhaust hood, upgraded full washroom, rec/office room with door, separate washer/dryer, and dedicated fridge perfect for rental income or in-law suite. Garage upgrades: Smart garage door opener, new wood shelving, and ceiling-mounted storage shelf. Backyard: Large custom storage shed for added convenience. Front/Side: Smart doorbell, smart lock, 4-camera video surveillance, motion sensor lights, concrete porch & side walkway, and a covered garbage shed. This is a truly move-in ready home with exceptional features, a legal side entrance, and modern smart-home additions. A rare find don't miss out! (id:60365)

