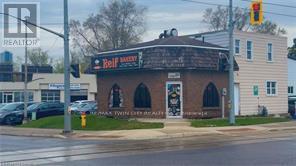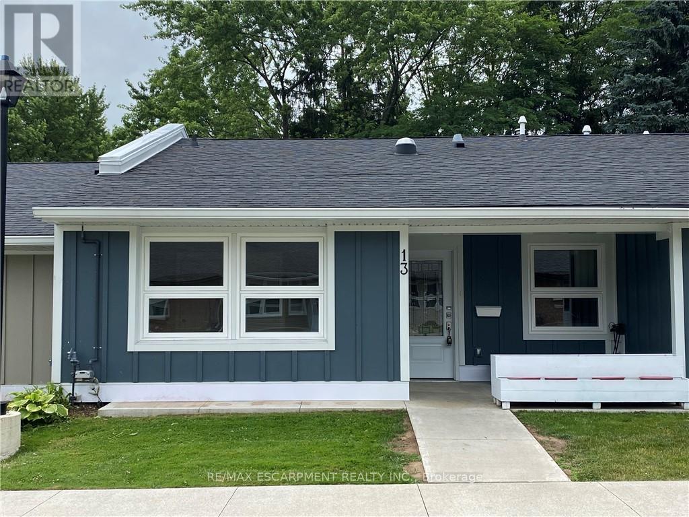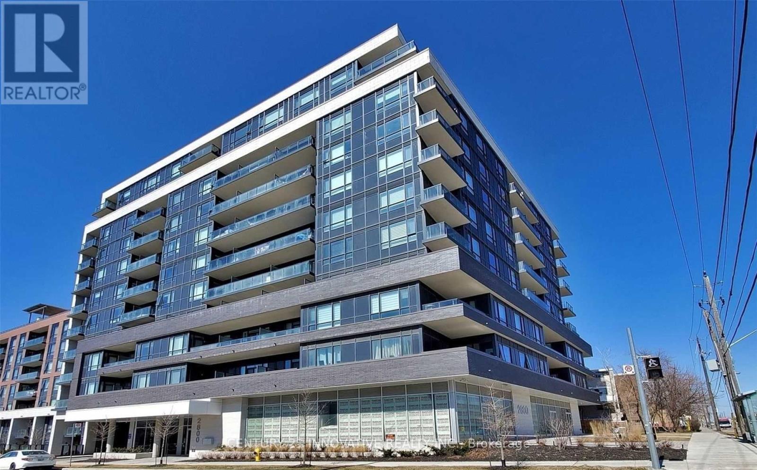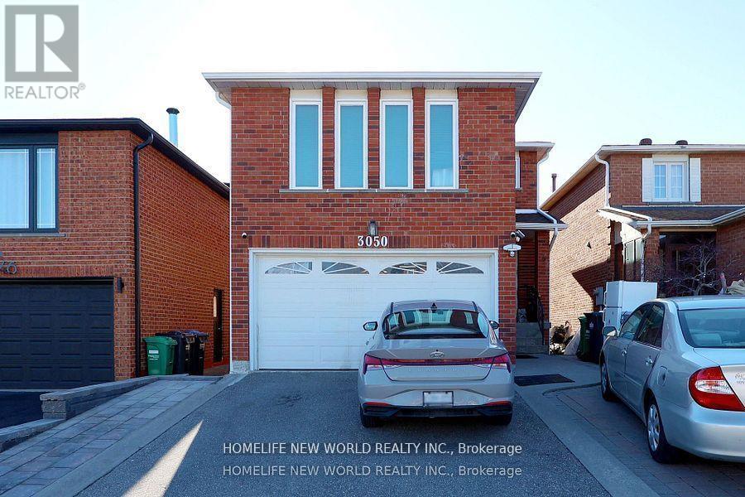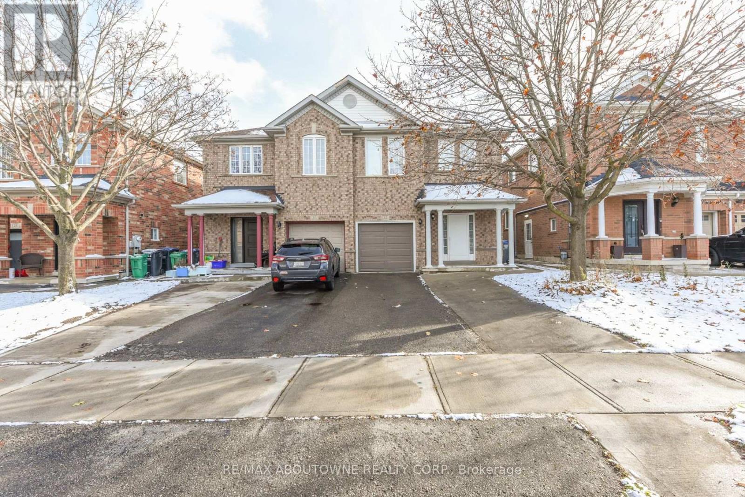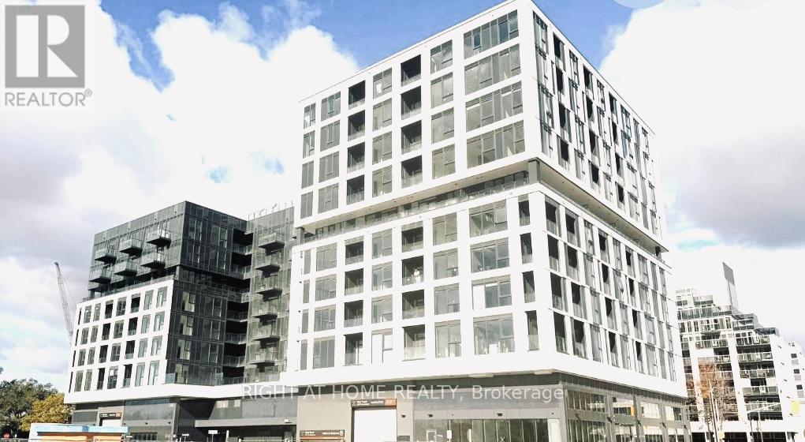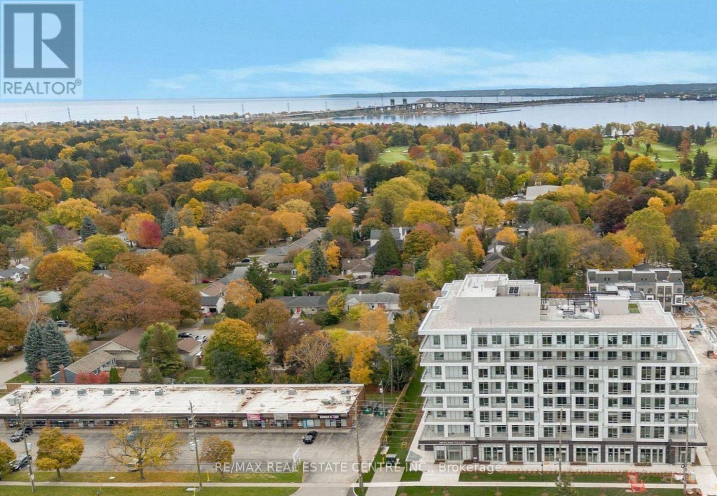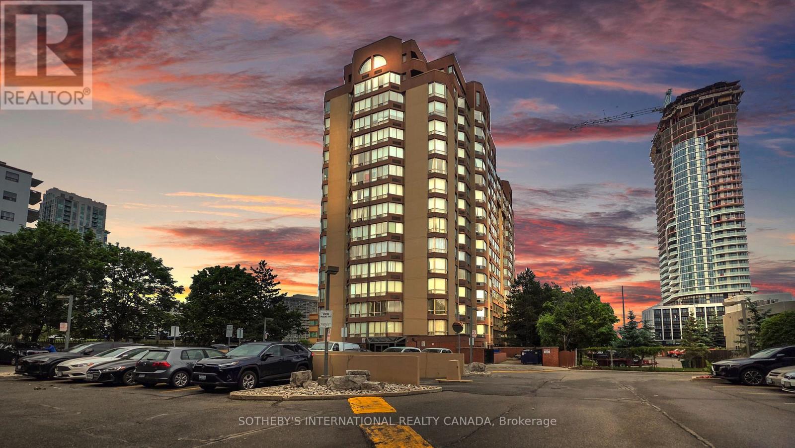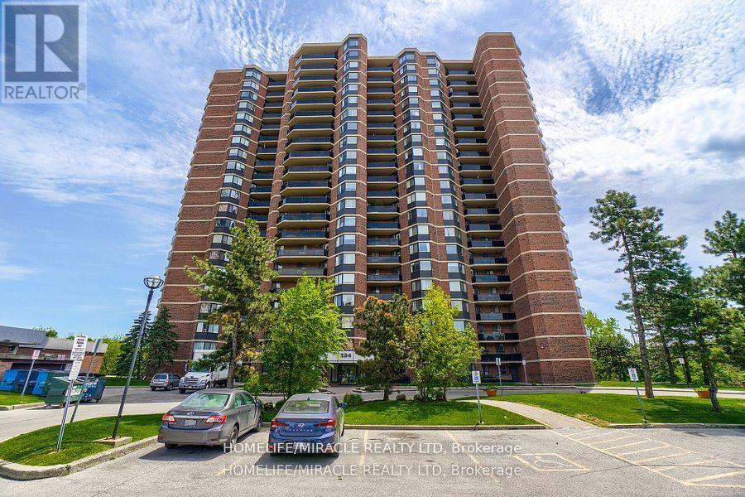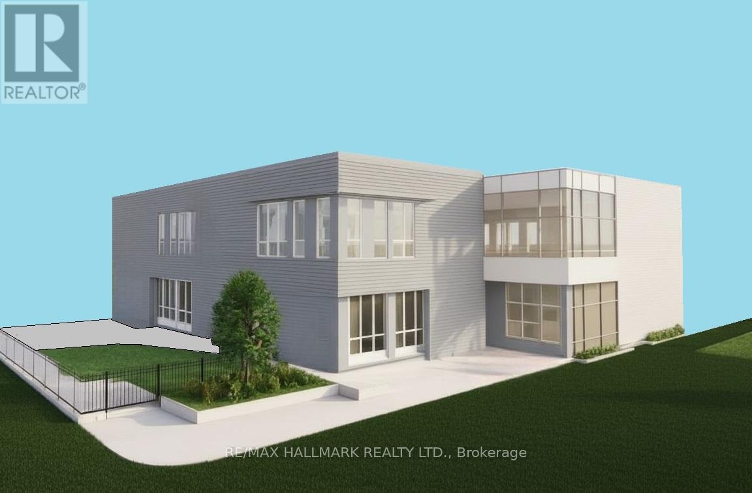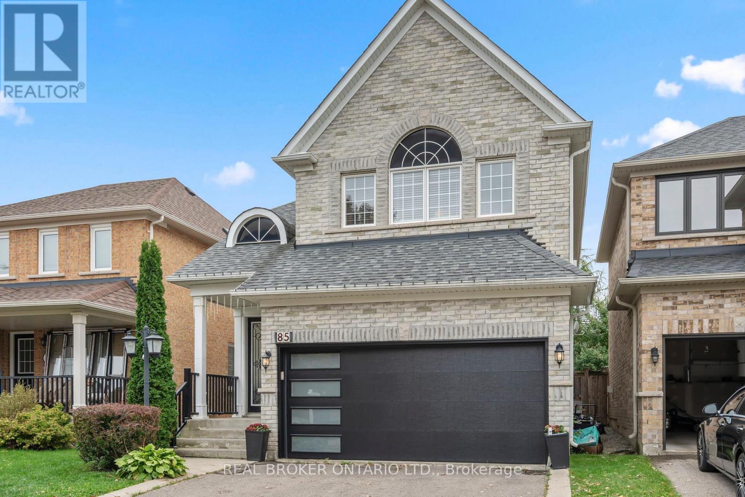13 Szollosy Circle
Hamilton, Ontario
Welcome to St. Elizabeth Village, a vibrant gated 55+ community offering resort style living. This charming 1 level bungalow features 2 bedrooms and 1 bathroom with a convenient walk in shower. The open concept kitchen flows seamlessly into the living and dining areas, creating a bright and inviting space. At the back of the home, a spacious 3 season sunroom overlooks a beautiful greenspace, perfect for relaxing or entertaining. Just a short 5 minute walk brings you to the Villages impressive amenities, including a heated indoor pool, gym, saunas, hot tub, and golf simulator. Hobby enthusiasts will appreciate the woodworking and stained glass shops, while practical services like a doctors office, pharmacy, and massage clinic add everyday convenience. Located only minutes from grocery stores, restaurants, shopping, and with public transit directly into the community, St. Elizabeth Village offers the ideal blend of comfort, connection, and convenience. Don't miss this opportunity to enjoy carefree living in a welcoming community. *CONDO Fees Incl: Property taxes, water, and all exterior maintenance. (id:60365)
227 - 2800 Keele Street
Toronto, Ontario
Prime location in a quiet, well maintained building at Keele & Wilson. This bright, clean 1 bedroom, 1 bath unit with high ceilings is sure to please! Almost 700 square feet of living space, plus a 39 sqft balcony! This unit boasts a very functional layout with lots of natural light and no carpet! Located just steps from all the shopping you could ever need - grocery stores, thrift stores, Yorkdale Mall, etc. With a walkscore of 82, most errands can be done on foot! But, transit is also right at your doorstep! Walking distance to many different parks and trails. Can't get any better than this! Great location, great price and unbeatable value!! Building amenities include a gym, party/meeting room, guest suites, visitor parking and more! Hydro, cable & internet are extra. (id:60365)
3rd Bedroom - 3050 Olympus Mews
Mississauga, Ontario
bright bedroom with big window allowing plenty of natural light. sharing 4-piece bathroom, full kitchen and laundry room with washer and coin operated dryer. Utilities and internet are paid per capita. Quiet Friendly Cul-De-Sac Court.Short Walk To Meadowvale Town Centre. Close To All Amenities - schools, shopping, public transit, parks and trails, major highways. 1 drive way parking included. Extra parking possible with extra cost of $100. Lease price is for one tenant. $150 for an extra qualified tenant. (id:60365)
32 Lockheed Crescent
Brampton, Ontario
Look no further. This well-maintained semi-detached home is located in a highly desirable neighborhood and offers a functional, move-in-ready layout with generous natural light throughout. Conveniently situated close to schools and public transit. The finished basement includes an open-concept recreation room, currently used as a combined bedroom and living area, as well as a 3-piece washroom. (id:60365)
508 - 820 Burnhamthorpe Road
Toronto, Ontario
Welcome to this beautifully renovated, boutique-like 3-bedroom, 2-bathroom corner unit, offering over 1,100 square feet of modern living space. Flooded with natural light from multiple exposures, the layout feels open and airy the moment you walk in. The home features Canadian-made laminate floors throughout, elegant wainscoting, sleek pot lighting, and custom-built closets that maximize storage. The custom-designed, open-concept kitchen with a waterfall island is a true showstopper, complete with all-new appliances and refined quartz countertops-perfect for cooking, entertaining, and everyday living. Luxury is redefined in both bathrooms, featuring Italian-made tiles and tasteful modern finishes. Every room feels bright, spacious, and inviting. Fully updated from top to bottom, this move-in ready unit truly redefines luxury and comfort. Maintenance fees are all-inclusive, covering hydro, heat, water, air conditioning, Rogers cable, and high-speed unlimited internet. The building offers an impressive array of amenities, including indoor and outdoor pools, sauna, a newly renovated recreation center with gym, ping pong, squash court, golf simulator, party room, outdoor playground, basketball court, and tennis court. Ideally located next to top-rated schools and Centennial Park, with TTC at your doorstep and quick access to Highways 427, 401, and QEW, airport, shopping, golf, and more-just move in and enjoy! (id:60365)
405 - 1037 The Queensway
Toronto, Ontario
Welcome to Verge, a vibrant new condominium community at the dynamic corner of Islington Avenue and The Queensway. Crafted by RioCan Living, this modern development features thoughtfully designed suites with elegant and sleek finishes. This rare high-floor 3 Bedroom corner suite faces South and West, open terrace, offering abundant sunlight and sweeping city views. Designed by the award-winning Design Agency, the suite features: 9 ft. smooth ceilings, kitchen with quartz countertops, Integrated stainless-steel appliances Modern porcelain-tile in both bathrooms, stacked washer & dryer, Smart-home features including smart thermostat, keyless entry & 1Valet technology. Residents enjoy an impressive selection of amenities: Double-height lobby with 24/7 concierge Fitness Centre & yoga studios, Co-working spaces, Content creation studio, Cocktail lounge & party room. Expansive outdoor terraces with lounge seating, BBQs, games area & kids' play zone. Ideally located steps to TTC routes with easy access to GO transit, Gardiner Expressway, and Hwy 427. Nearby are cafés, variety of excellent restaurants, boutiques, Sherway Gardens, waterfront parks, schools, and Humber College. Live in style and comfort. (id:60365)
517 - 500 Plains Road
Burlington, Ontario
Welcome to your new home in the prestigious Lasalle area! mid rise apartment open concept living with access to great amenities including: Fitness & Yoga Studio, party room with chef's kitchen and a beautiful roof to terrace! Relaxation &convenience all ion one location. (id:60365)
406 - 25 Fairview Road W
Mississauga, Ontario
Sleek Living with Spectacular South Views in the heart of Mississauga, where refined living meets modern convenience. This spacious two bedroom, two-bathroom residence offers over 1,000 square feet of well-designed living space, featuring an open-concept layout, abundant natural light, and south-facing views. This suite includes two full bathrooms (Primary Bedroom is a 5 Piece Ensuite) , two privately owned underground parking spaces, and a secure storage locker. Enjoy peace of mind with on-site security service provided daily from 3:30 p.m. to 3:30a.m.This building offers an outstanding collection of amenities designed to elevate your lifestyle. Enjoy access to an indoor swimming pool, hot tub, sauna, two furnished guest suites, a fitness centre, rooftop lounge with panoramic views, and a party room perfect for entertaining. This prime location places you just minutes from Square One Shopping Centre, Celebration Square, restaurants, parks, and Mississauga's vibrant downtown core. Commuters will appreciate easy access to Major Highways QEW, 401, GO Transit and the upcoming Hurontario Light Rail Transit, providing quick connections to Toronto and beyond. Conveniently located near Trillium Health Partners Mississauga Hospital, offering quick access to leading healthcare services. Whether you are seeking comfort, convenience, or an enhanced urban lifestyle, this residence delivers on all fronts. Do not miss your chance to own a home that offers both exceptional value, lifestyle and enduring appeal. Easy to Show. (id:60365)
1401 - 234 Albion Road
Toronto, Ontario
LOCATION, LOCATION, LOCATION - Only 4 minutes from Hwy 401! This bright 2-bedroom condo features an open-concept layout and a large balcony with unobstructed views of the downtown skyline and CN Tower. The primary bedroom offers its own ensuite bathroom and a walk-in closet. Enjoy the convenience of in-suite laundry with added storage shelving.Just steps away is the scenic Pan Am Trail, connecting to the Humber River Trail and offering kilometres of walking and cycling paths. Parks, ponds, and green spaces surround the area, giving you plenty of opportunities to enjoy the outdoors right at your doorstep.Prime Convenience: TTC at the door, quick access to Highways 400, 401, and 427, only 10 minutes to Yorkdale Mall and Humber River Hospital, and 25-35 minutes to downtown Toronto.Building Amenities: Outdoor pool, gym, sauna, and party/meeting room.Perfect for first-time buyers, families, or anyone looking for a home that blends nature-filled surroundings with urban accessibility. (id:60365)
327 Old Muskoka Road
Orillia, Ontario
Landlord Willing To Build Up To A 2-Storey, 14,544 SQFT Child Care Centre For A Long-Term A++ Tenant. Triple Net Lease With Institutional I3 Zoning & Lot Services Already In Place. Ideal Opportunity For A Child Care Operator Seeking A Custom-Built Facility In A Strong, Family-Oriented Area. Located In A Great Neighborhood With Fantastic Lake Views From The Site. Just 9 Minutes To Walmart, Home Depot, Metro, Best Buy, And Starbucks, And Only 29 Mins To Barrie, 1 Hour To Vaughan, And 1 Hour 40 Mins To Toronto. (id:60365)
85 Laurier Avenue
Richmond Hill, Ontario
Welcome to 85 Laurier Avenue in the heart of Oak Ridges a home that blends comfort, style, and family-friendly living. This nearly 2,000 sq. ft. home + fully finished basement has everything you need for todays lifestyle. Step inside to soaring ceilings and an open layout filled with natural light. The updated eat-in kitchen is ideal for family meals, while the spacious living and dining areas flow seamlessly for both entertaining and everyday living. Upstairs, you'll find three generously sized bedrooms, including a primary retreat with a brand-new spa-inspired ensuite. A second-floor loft complete with a cozy fireplace adds versatility whether you're looking for a quiet reading nook, a kids play space, or a comfortable sitting room. The fully finished basement provides even more living space, featuring a large recreation area, a fourth bedroom, and flexibility for a home office, gym, or guest suite. Outside, enjoy a south-facing, fully fenced backyard that offers sunshine all year long perfect for barbecues, family gatherings, or simply relaxing in your own private space. The location truly sets this home apart. Across the street are the East Humber Trails, offering endless opportunities for walking, biking, and exploring nature. Families will love the proximity to top-ranked schools, family-friendly parks, and recreational amenities, while the convenience of nearby shops, restaurants, and services makes daily life easy. Move-in ready and full of value, 85 Laurier is the perfect place to grow with your family in one of Richmond Hills most desirable communities. Don't miss this opportunity come and experience it for yourself. (id:60365)

