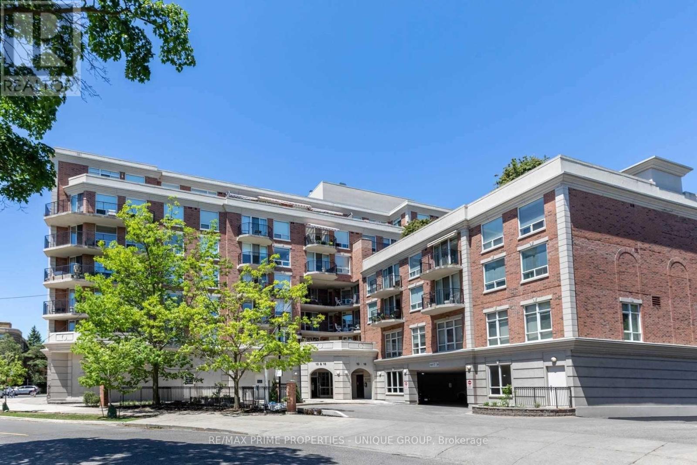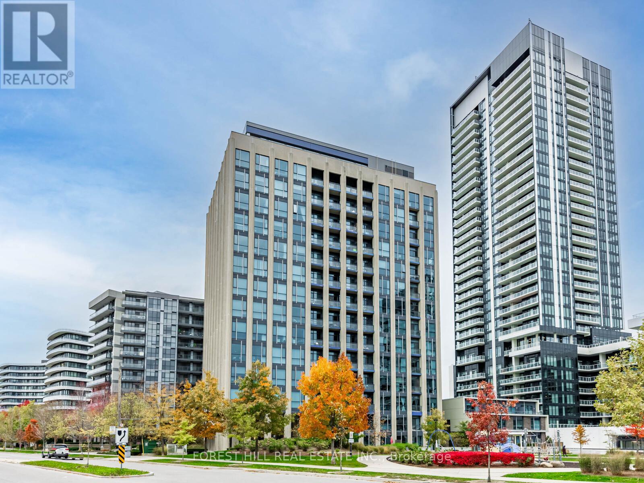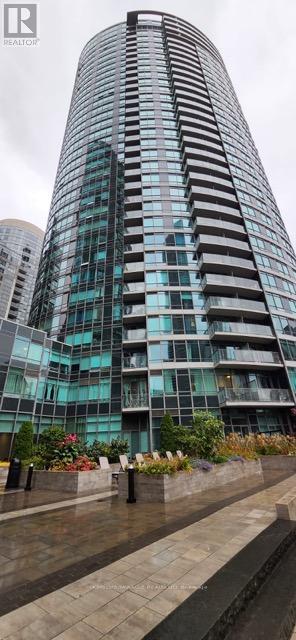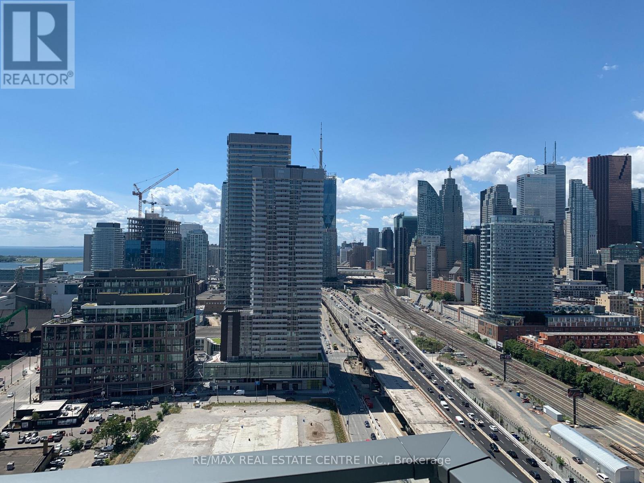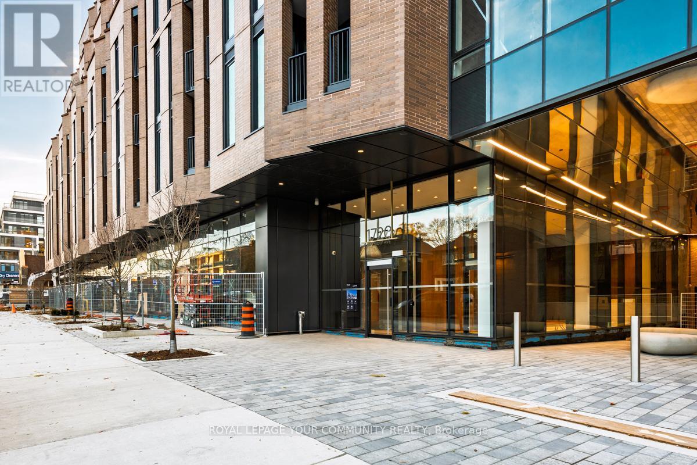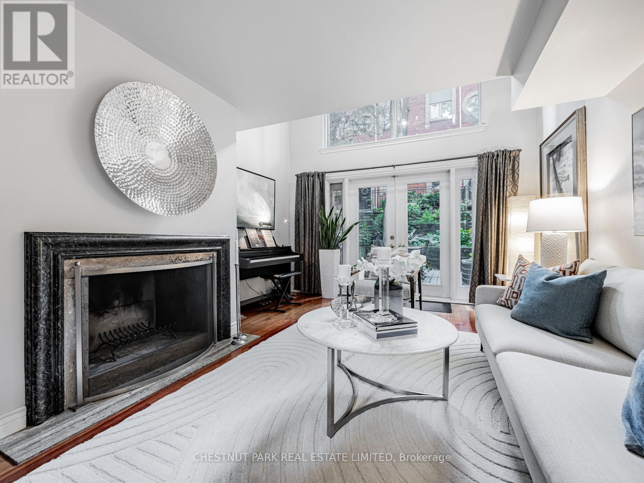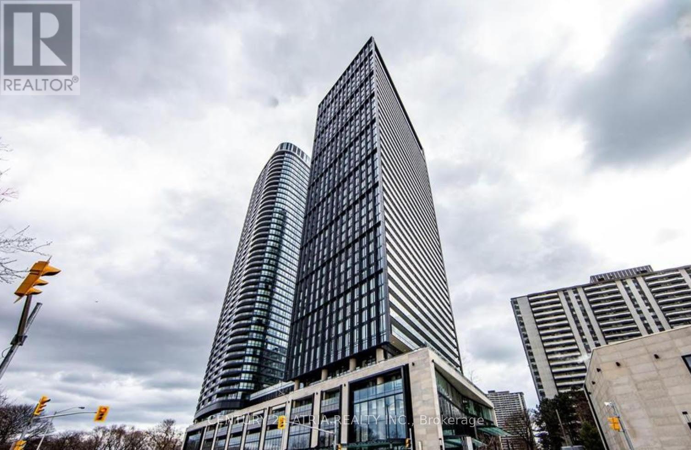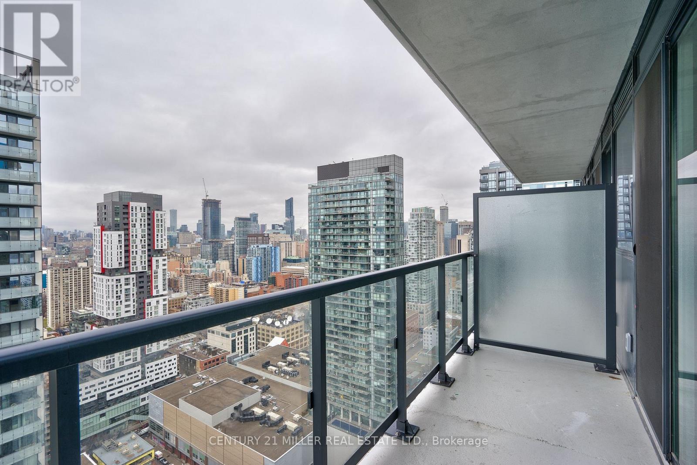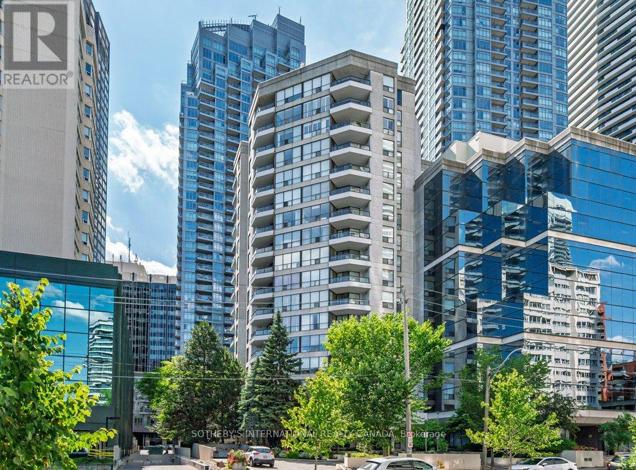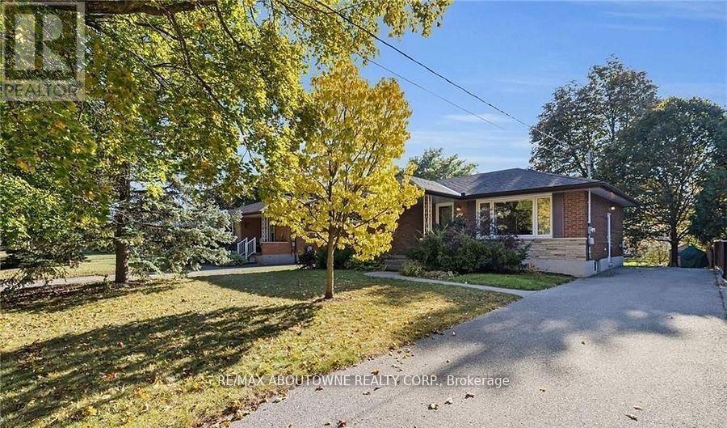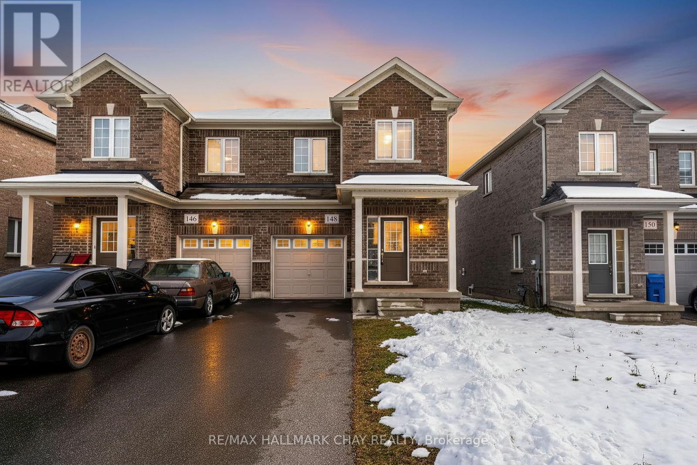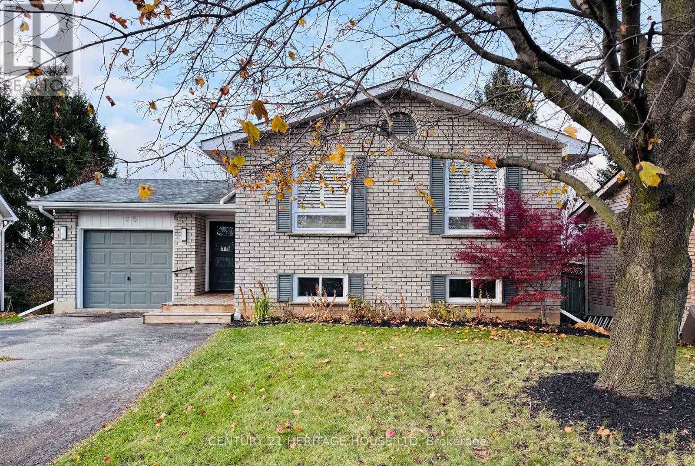314 - 18 Wanless Avenue
Toronto, Ontario
Rarely Offered 2 Bedroom Unit In The Residences Of Lawrence Park For Lease. Mature Building Nestled At Yonge & Lawrence Walking Distance To School, Amenities, Transit, Parks. Spacious Unit. Open Concept Kitchen Flows Into The Combined Living & Dining. Clean And Well Maintained Building. No Smoking Or Pets. 5th Floor Rooftop Terrace To Enjoy! Steps To Wanless Park, Ttc/Subway, Yonge & Lawrence Shops & Restaurants. True Urban Lifestyle Living! (id:60365)
103 - 75 The Donway W
Toronto, Ontario
Location, Location! Liv Lofts! Welcome to this ground floor unit that has been totally renovated (Nov 25). Brand New appliances, Engineered Hardwood floor throughout, freshly painted and New Bathrooms, Quartz Countertops with matching Backsplash. Walkout to an over 300 sq ft patio into a Park like setting. Steps to the Shops at Don Mills with its beautiful Restaurants and Shops. D.V.P a very short drive away. Amenities include a Concierge, Exercise Room, Party/Meeting Room, Rooftop Deck/Garden, Wifi cafe with authentic European Coffee and lots of visitor parking. This unit is a Must See! See the pictures, floor plans and virtual tour attached. Maintenance Fee will be $713.81 after March 31st, 2026. (id:60365)
1201 - 361 Front Street
Toronto, Ontario
Welcome to The Matrix, a highly desirable building in Toronto's waterfront community! This bright and updated 1+Den suite offers a smart layout with floor-to-ceiling windows, panoramic city views, and a CN Tower view from the balcony. The open-concept living area features a full-size kitchen with granite countertops, matching white appliances, and ample storage. The bedroom includes a coffered ceiling and custom closet organizers, and the den with natural light is perfect for a home office or study. Parking & locker included. Located at the end of the hallway for added privacy. The Matrix is a well-managed, pet-friendly building with renovated common areas and an outdoor rock garden with BBQ space. Residents enjoy access to Club Vista amenities: gym, indoor pool, sauna, basketball court, party room, guest suites, 24-hr concierge, visitor parking & more. Steps to The Well, Rogers Centre, Union Station, TTC, PATH, shops, dining and the waterfront. Move-in ready and ideal for professionals seeking convenience, views, and top amenities. (id:60365)
2401 - 16 Bonnycastle Street
Toronto, Ontario
Immaculate unit in an award-winning green living building! This stunning condo sides onto a beautiful park and is just steps from the lake. Enjoy a free shuttle to Union Station and 24/7 concierge service. Exceptional 10th-floor amenities include yoga and weight studios, hot plunge pool, his and hers saunas and steam rooms, dining bar/lounge, indoor/outdoor fireplaces, billiards room, cabana deck, infinity pool, guest suite, and more. Featuring high-end finishes, 9' smooth ceilings, wraparound windows, and a walk-out balcony with breathtaking views of the lake, park, and downtown skyline. Den can be used as a second bedroom. Approximately 677 sq. ft. + 59 sq. ft. balcony. (id:60365)
219 - 1720 Bayview Avenue
Toronto, Ontario
**Just listed for lease at Leaside Commons, located at 1720 Bayview Ave:**This stunning 2-bedroom + den, 2-bathroom unit comes with parking and is located on a lower floor. It features a stylish galley kitchen equipped with custom cabinets, built-in appliances, a gas cooktop and offers plenty of shelving space. The kitchen flows into a spacious living room that opens to a private balcony with beautiful west-facing views. The Primary has an ensuite with walk-in closet and tub and the powder room has a large shower. Conveniently located near the Eglinton and Bayview LRT lines and Sunnybrook Hospital, this property is perfect for those seeking both comfort and accessibility. (id:60365)
4 - 280 Sherbourne Street
Toronto, Ontario
Welcome to 280 Sherbourne Street, Townhome #4. This stunning multi-level urban oasis is artfully hidden deep within the heart of the city! While this elegant Victorian-style property overlooks one of the city's most vibrant thoroughfares, urban redevelopment, gentrification projects, and refinement of Regent Park are active & welcome investments in the neighbourhood. Nestled in a lush verdant courtyard surrounded by mature trees, this little-known gem has everything you need. There are only 18 units in the complex, fostering a friendly community vibe. Your private terraces off the main level and the treetop balcony off the primary bedroom allow you to literally bathe in tranquility in the early mornings, setting the tone for a busy day, and to entertain or just rest and reset in the evenings. Natural light streams through the dramatic 16 foot wall of west-facing windows, as well as through the gorgeous stained glass East-facing windows. No detail was missed when it came to renovating this impeccable townhome, from the fabulous chef's kitchen to all 3 bathrooms and laundry room. Take note of the Gleaming quartz kitchen counters, soaring ceilings, elegant wall papered hall, and a cozy wood burning fireplace on the ground level. And the integrated Murphy bed with custom storage in the 2nd bedroom and ideal office or THIRD bedroom are just a few of this home's unique features. The top floor boasts a true sanctuary complete with a walk-in closet, a sitting room and a spacious sleeping area with gorgeous views through sliding glass doors to your private balcony overlooking a courtyard that transports you to quiet country-like living. Leave the car at home since you have a near perfect walk score, quick access to public transit, steps to St. Mike's Hospital, the financial district, St Lawrence Market for Food, and the Eaton Centre for everything else. This elegant Townhome is ideal for professionals who also work from home, empty nesters, and downsizers! (id:60365)
3001 - 575 Bloor Street
Toronto, Ontario
*LOCKER Included* This Luxury 1 Bedroom Condo Suite Offers 569 Square Feet Of Open Living Space. Located On The 30TH Floor, Enjoy Your Views From A Spacious And Private Balcony. This Suite Comes Fully Equipped With Energy Efficient 5-Star Modern Appliances, Integrated Dishwasher, Contemporary Soft Close Cabinetry, Ensuite Laundry. (id:60365)
3609 - 87 Peter Street
Toronto, Ontario
Nestled in the heart of Toronto's Entertainment district, this trendy studio apartment is the perfect location to call home. Whether you feel like staying inside the comfort of your luxurious condo while you binge-watch an entire Netflix series or fancy a night on the town, you're going to love life at 87 Peter. Whether you are a sports fanatic, music lover or enjoy special events, you will appreciate the short walk to The Rogers Centre just south on Blue Jays Way! With endless events happening at the arena, you can be sure to always have something to do, from a Toronto Blue Jays Baseball game on a hot summer day, to rocking out at your favourite artists concert at night, there will never be a dull moment! (id:60365)
1105 - 30 Holly Street
Toronto, Ontario
30 Holly Street is A boutique building of only 96 units and the best kept secret at Yonge & Eglinton. Suite 1105 was designed to take advantage of ambient light from the west exposure. With 1,142 square feet of living space, Suite 1105 is a perfect canvas for your design aspirations. This is your opportunity to create a space that is truly yours. Priced at just $568 per square foot, imagine the possibilities. Open Living & Dining Area. A Solarium that can double as your home office. A Breakfast Area filled with ambient light. A large Primary Bedroom with 4-piece Suite. A generous 2nd bedroom of over 125 square feet. A full 4-piece 2nd bathroom. And, an actual Laundry Room. Amenities include a 24/7 Concierge to receive your packages; well-equipped Fitness Room; Media Room; Event Space with Catering Kitchenette; Roof-Top Garden; and Free Visitor Parking. *Maintenance fee includes Rogers Internet & Cable TV Package*. Please note: 30 Holly Street has a "No Pets" regulation. (id:60365)
Basement - 106 Sheridan Street
Guelph, Ontario
Welcome to 106 Sheridan St basement unit - a beautifully newly constructed 2-bedroom legal apartment offering privacy, space, and modern comfort. This unit features its own separate entrance, in-unit laundry, carpet free and parking. Inside, you'll find a spacious living room, a kitchen with ample counter space, a modern 3-piece bathroom, and two bright, well-sized bedrooms. Available immediately, this home is conveniently located near Victoria Road Recreation Centre, shopping, restaurants, and transit. Book your showing today! (id:60365)
148 Werry Avenue
Southgate, Ontario
5-Year-Old semi in sought Dundalk Neighbourhood! Step inside this bright and spacious home featuring 1671 square feet of living space, 9-foot ceilings on the main floor, an inviting eat-in kitchen with lots of cupboards and counter space that walks out to the backyard, and a comfortable living room filled with natural light. Enjoy the convenience of inside access to the garage. The upper level offers 3 generous bedrooms, including a primary suite with a walk-in closet and full ensuite bath. Relax on the covered front porch or entertain in the sizeable backyard. Additional features include central air and all appliances included. A perfect family home in a growing community - move in and enjoy! (id:60365)
45 Latzer Crescent
Brantford, Ontario
Welcome to 45 Latzer Crescent, located in Brantford's beautiful and sought-after North End. This move-in ready home sits on a quiet, mature lot offering exceptional privacy - perfect for families looking for more space in a prime location. Close to all major amenities, golf courses, and highway access, this is one you won't want to miss! Featuring 3+2 bedrooms, 1.5 bathrooms, and a bright, spacious layout, this home shows true pride of ownership throughout. The inviting entryway offers a coat closet, built-in bench, and storage. Just up a few steps, you'll find the stunning living area and a recently renovated kitchen showcasing white shaker-style cabinetry, stainless steel appliances, a custom oversized island, coffee bar, subway tile backsplash, under-cabinet lighting, granite countertops, and a gas stove. The open-concept main level is complete with new hardwood flooring, recessed lighting, and stylish new fixtures. The upper level includes three spacious bedrooms, including the primary suite, and a beautifully updated 4-piece bathroom featuring granite counters, wainscotting, and a spa-inspired design. A few steps down from the main entry, the on-ground lower level offers sliding patio door access to the backyard and includes a cozy family room, two additional bedrooms, a bathroom, and a laundry area-providing flexibility for guests, teens, or a home office setup. Step outside to enjoy the large backyard, complete with a wooden deck, concrete patio, and lush mature trees, creating a perfect private retreat for entertaining or relaxing. With a new roof (2025) and countless updates throughout, 45 Latzer Crescent truly checks all the boxes - space, style, and a fantastic North End location. (id:60365)

