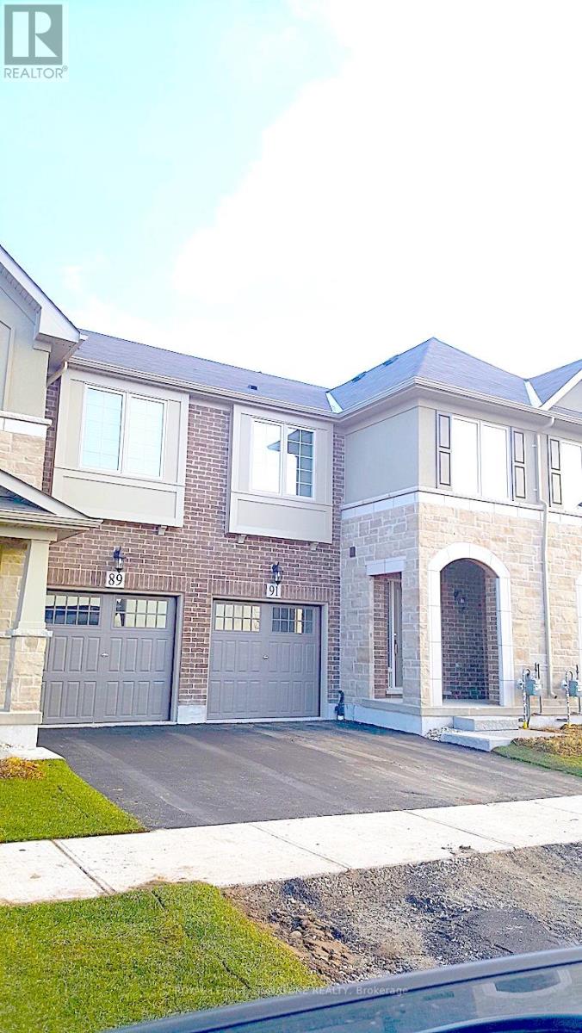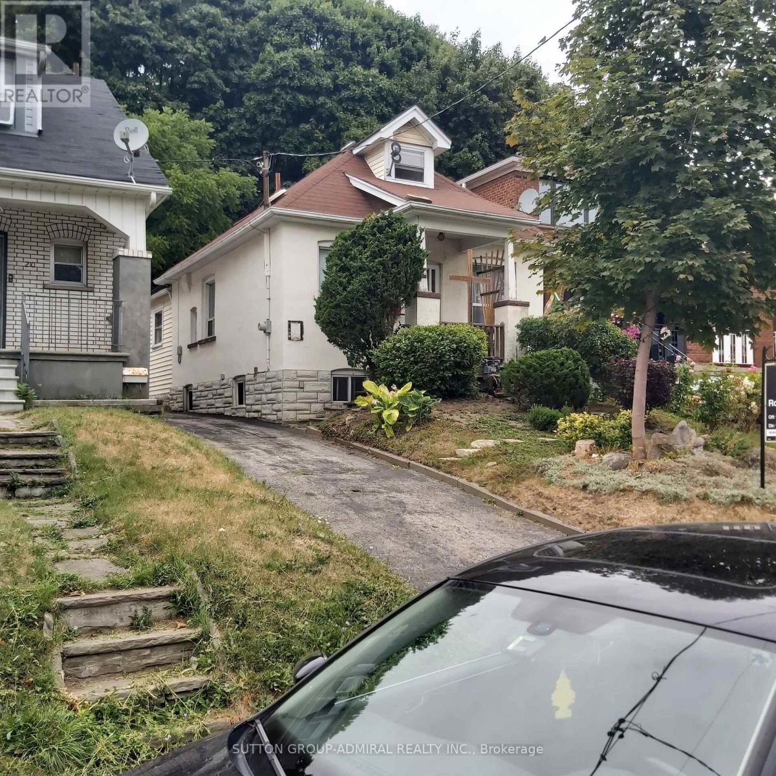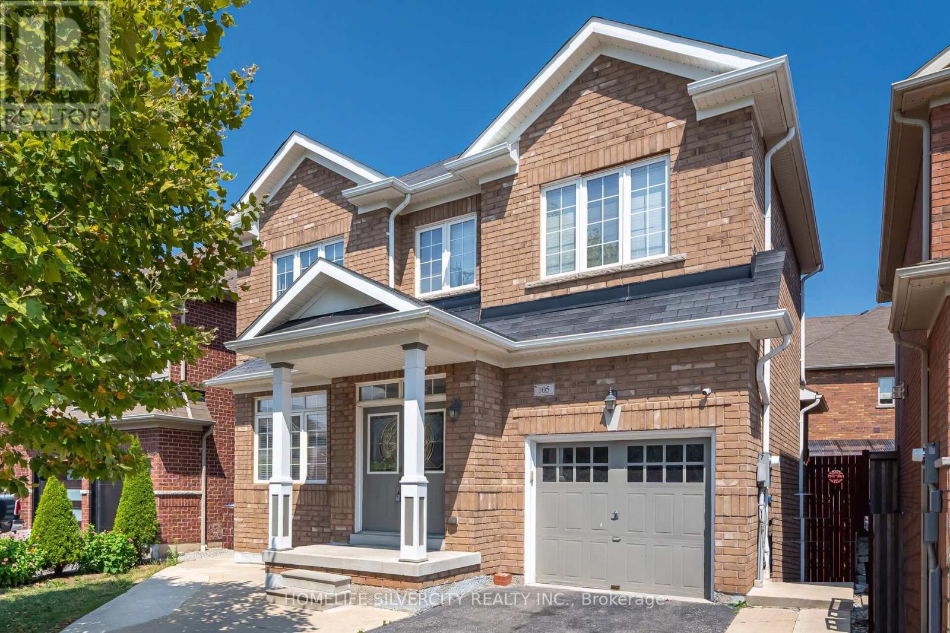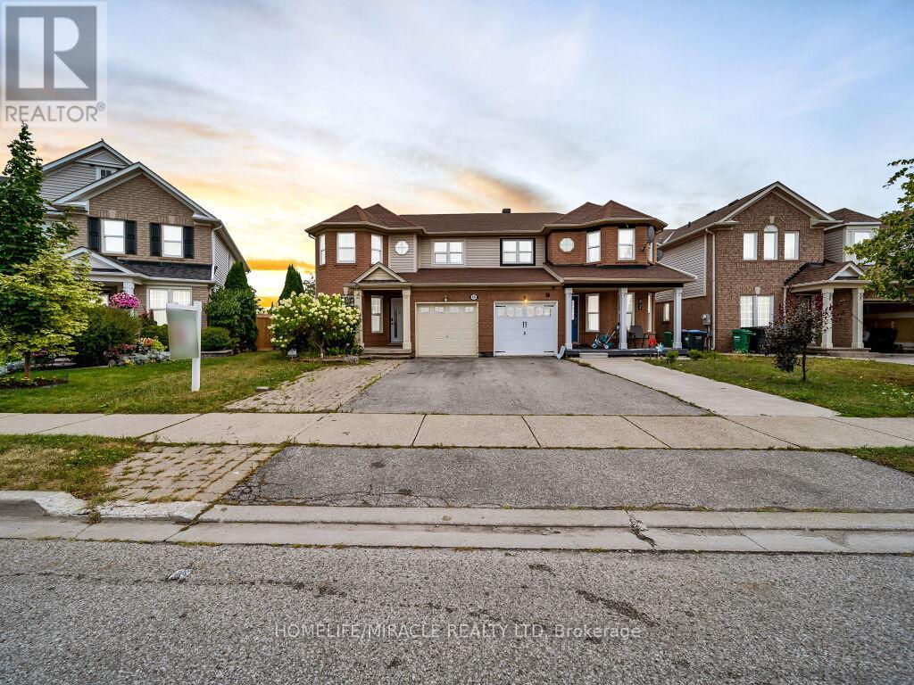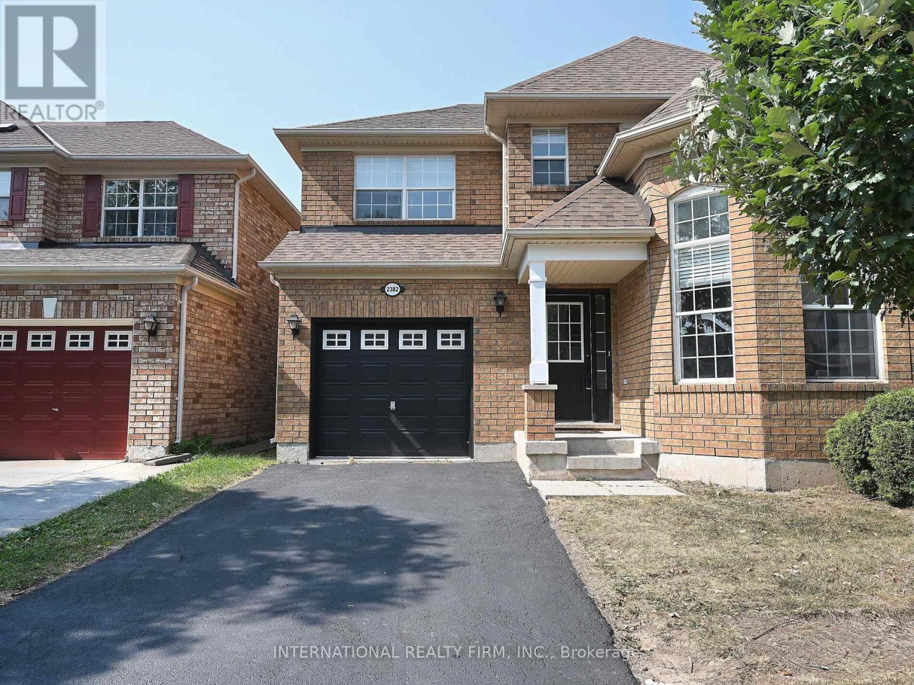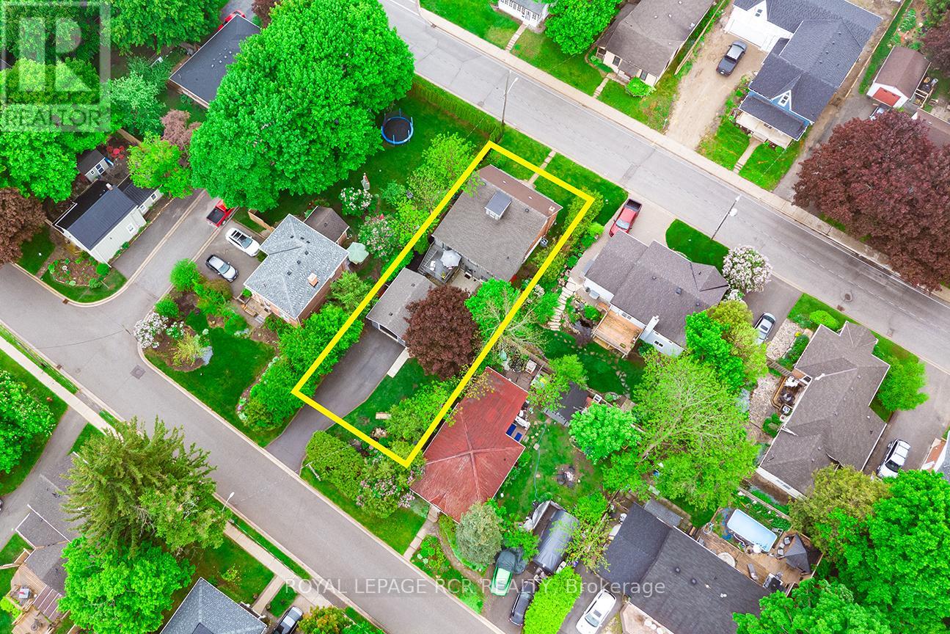91 Tasker Court
Milton, Ontario
Over 1800 sq. ft spacious 3 bedroom townhouse with 9 ft ceiling on main floor located in the walking distance from Elise McGill Secondary School. Located in a separate enclave Branthaven Homes community at Britannia Rd and Bronte St. Well maintained house with upgraded features in kitchen and bathrooms. (Additional living space in basement with extra bathroom and bedroom under construction) (id:60365)
811 - 3883 Quartz Road
Mississauga, Ontario
Luxurious Sought After M City 2 Condos! Unobstructed Views, Fireworks At Celebration Square! Stainless Steel And Built In Appliances, Building Amenities Include: Outdoor Salt Swimming Pool, Rooftop Skating Rink, Outdoor Bbq, Lounge, 24-hr Concierge And Many More. In The Heart Of Mississauga Close To Square One, Library, Cinema, Celebration Square, School, Sheridan College, Living Arts Centre, Restaurant, Grocery, All Big Box Stores, Hwy 401/403 & Transit! (id:60365)
18 Preston Road
Toronto, Ontario
Home located in redevelopment area. Home requires total restoration and is being sold for land value. Buyer to purchase in as is where is condition. Estate sale. Seller and agent do not make any representation(s) and or warranty. Offers accepted august 2nd. Seller may look at pre emptive offers. Please make appointments to walk the property (lot.) (id:60365)
105 Aylesbury Drive
Brampton, Ontario
Welcome to 105 Aylesbury Dr! This Fully Detached house includes Three bedrooms with 'Two-bedroom' finished 'LEGAL' basement with separate entrance . Practical Layout with Separate Living & Family rooms . Spacious Living & Dining rooms . Main floor 'AND' second floor comes with 9' Ceilings. No Carpet throughout the house. Kitchen comes with Granite Countertops & S/S appliances. Freshly Painted, Huge Backyard. All 3 bedrooms are generously spacious .Primary Bedroom comes with Walk-in Closet. '2nd-Dwelling' unit basement is rented out for $1500 + utilities (id:60365)
80 Sweetwood Circle
Brampton, Ontario
" Stunning 3 bedroom Semi-detached on Ravine Lot with No Rear Neighbors! Welcome to this beautifully maintained home backing onto a serene pond with breathtaking Views and unmatched privacy. Featuring 3 spacious Bedrooms, 3 Baths, this home boasts a designer-painted primary suite, renovated washroom, and a modern kitchen that opens to the deck, perfect for entertaining or relaxing with nature as your backdrop. Enjoy a thoughtfully managed kitchen garden, Solar panels that eliminates your electricity bills, and an EV charger installed in the garage. Located in highly desirable neighborhood, this home combines sustainability, style and Great Location Which Is Close To All Amenities Such As Shopping, Schools, Neighborhood Parks, Recreation Centers, Restaurants- - a true rare find! " (id:60365)
3507 - 388 Prince Of Wales Drive
Mississauga, Ontario
Daniels Group Building. Square One City Centre. Incredible Views Of Toronto Skyline . 854 sq.ft., Immaculate Fully Renovated . 2 Bedroom/ 2 Bath, Stainless Steel Appliances, 2 Balconies, Ensuite Washer/Dryer, Vertical Window Blinds. Numerous Amenities Incl Swimming Pool, Gym, Party Rm, 24Hrs Security, Bbq Terrace, Pool, Whirlpool, & Sauna. Square One, Living Arts Centre, Library, YMCA, Transit Terminal, Cinema, Sheridan Campus, 403 Access. (id:60365)
Upper #2 - 1989 Davenport Road
Toronto, Ontario
Beautifully renovated upper level of a duplex in the heart of the Junction, offering two large bedrooms and one bathroom. This bright and spacious unit features a large living room filled with natural light, laminate floors throughout, and a custom-designed kitchen with stainless steel appliances, including a dishwasher and built-in microwave, mosaic glass backsplash, and ample cabinetry. The spa-inspired bathroom adds a touch of luxury, while the huge private outdoor deck provides the perfect space for relaxing or entertaining. Enjoy the convenience of ensuite laundry and proximity to shops, restaurants, and transit at Davenport and Old Weston Road. Tenant pays hydro plus 35% of heat and water. (id:60365)
4238 Thomas Alton Boulevard
Burlington, Ontario
Beautiful Semidetached, 1746 Sq Ft, 3 Bedroom. Huge Recreational Room, Very Bright, Open Concept, Hardwood Floors On Both Floors/Staircase, 3.5 Bathrooms, 5Pc Ensuite Bathroom. Fully Finish Basement. Single Car Garage With Interior Access. Front Entrance/Porch In Pattern Concrete, Double Driveway With Up To 4 Parking Spots. Stunning Home Located In A Quiet Neighbourhood, Very Close To Newest And Modern Community Centre (id:60365)
3969 Bentridge Road
Mississauga, Ontario
Welcome to this beautifully maintained 3-bedroom, 3-bathroom semi-detached home nestled on a quiet, family-friendly street in Mississauga's highly sought-after Lisgar/Forest Bluff community. Thoughtfully updated in 2025, this home shows pride of ownership throughout. Recent improvements include an asphalt driveway, concrete walkways in the front and back, upgraded garage door and opener, patio door, zebra blinds, crown moulding, and smooth ceilings on the main floor. The kitchen has been enhanced with updated cabinetry, quartz countertops, stainless steel appliances, modern backsplash, under-cabinet lighting, and pot lights. A combined living and dining area offers a bright and welcoming space for both daily living and entertaining, complemented by a stylish powder room and convenient inside access to the garage. Hardwood flooring runs throughout the main and second floors, while California shutters and updated light fixtures elevate the home's aesthetic. Upstairs features three generous bedrooms, including a spacious primary suite with walk-in closet and semi-ensuite 4-piece bath. The fully finished basement adds valuable living space with a cozy fireplace, built-in storage, pot lights, and a full 4-piece bathroom ideal for extended family or a comfortable media room. The backyard offers a concrete patio and garden shed, creating a perfect space for summer enjoyment. Located just minutes from top-rated schools, parks, shopping center's, transit, and highways 401, 403, and 407, this move-in-ready home delivers a rare combination of comfort, quality, and convenience in one of Mississauga's most desirable neighbourhoods. (id:60365)
2382 Falkland Crescent
Oakville, Ontario
SIMPLY ELGANT STYLISH SUN-FILLED 4 BEDROOM open-concept floor plan on child safe Crescent in demand WESTOAK TRAILS! Short distance to Oakville hospital. Gleaming DARK Walnut hardwood in Living/Dining Rm Combination & Family Room, Vaulted Ceiling & large sunny Palladium Window in Living Room. Stunning Sun-Filled MAPLE KITCHEN with Built In Stainless Steel APPLIANCES, Upper Valance, Backsplash, extended Pantry, Ceramic Floors! Walk-Out from Breakfast Room to fully fenced REAR YARD upper floor is Pristine! with hardwood; gorgeous and spacious Bedrooms include Master Retreat with 4 piece SPA BATH with separate shower and soaker tub! Spacious 2nd 4/piece Bath& linen closet...Inside Entry to Garage & Main Floor Laundry are bonus! Lower Level Legally finished Basement, and Legally permitted separate entrance, boasting 2 generous bedrooms, a kitchen, a 4 piece washroom, Laundry and small office. Located in desirable pocket in short distance to excellent Hospital, schools, shopping, Restaurants & Boutiques, Amenities & Services, Shoppers Drug, Starbucks, French Immersion School, Oakville Soccer Club, Splash Pad & Park, etc. Nothing to do but move in and live, work and enjoy! (id:60365)
61 John Street
Orangeville, Ontario
Discover this one-of-a-kind property in a prime location just steps from downtown's vibrant core of restaurants, pubs, shopping, and theatre. Situated on a beautifully landscaped double lot with two addresses...61 John Street and 38 Margaret Street...this exceptional home features spectacular perennial gardens, multiple patios, and an elevated deck perfect for outdoor entertaining. The main residence has been thoughtfully renovated and expanded, showcasing a dream kitchen with abundant cabinetry, pull-out drawers, and a breakfast bar overlooking a spacious dining area with walk-out to the deck. The open-concept layout seamlessly connects the kitchen, dining, and living areas for an airy, modern great room feel. A walk-in pantry closet plumbed for a washer adds convenience and style with a custom barn door accent. The main floor primary suite is a true retreat, featuring a walk-through closet with built-in organizers and a luxurious 5-piece ensuite bath complete with dual sinks, an elegant soaker tub, and spa-like shower with body jets and sprays. Upstairs offers two additional bedrooms, a 2-piece bathroom, and excellent storage with hall and linen closets. The finished lower level offers fantastic versatility: a cozy family room, a potential fourth bedroom (currently used as storage), and a large space that could easily convert into a second kitchen for an in-law or rental suite. A full 3-piece bath with walk-in shower rounds out the lower level. One of the property's most unique features is the separate private office/studio space with its own entrance, reception area, large work area, and bright windows ideal for professionals, creatives, or home-based business owners. Oversized garage has insulted walls, rewired with pony panel added in 2018 and new shingles 2025. A rare opportunity to own a truly flexible and functional urban property. Perfect for multi-generational living, income potential, or working from home in style. (id:60365)
1103 - 56 Lakeside Terrace
Barrie, Ontario
Welcome to Lakevu Condos, your gateway to lakeside living in Barrie! Nestled beside Little Lake, this 1+1 bedroom condo offers the perfect blend of modern comfort and convenience. With state-of-the-art technology including a smart home lock and thermostat system, along with stainless steel appliances, luxury living has never been more accessible. Just minutes from Hwy 400and downtown Barrie. Indulge in the building's lavish amenities, including a pet spa, guest suites, games room, exercise room, and party room and Security guards to ensure peace of mind. Plus, take advantage of the rooftop terrace with BBQs overlooking the lake, perfect for entertaining guests. With grocery stores, restaurants, public transit, and more nearby, Lakevu Condos offers unparalleled convenience. Don't miss this rare opportunity to experience luxury lakeside living at its finest. (id:60365)

