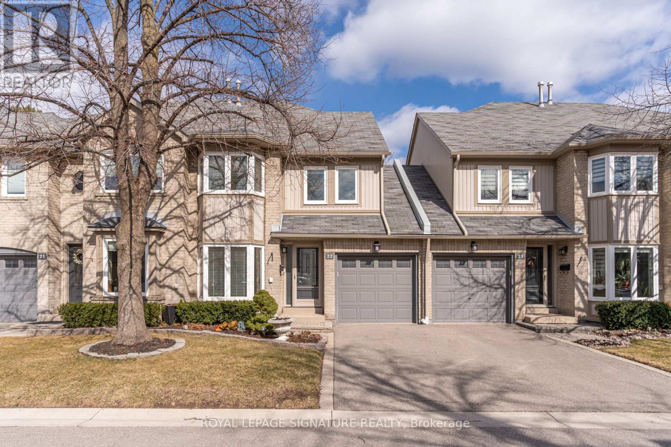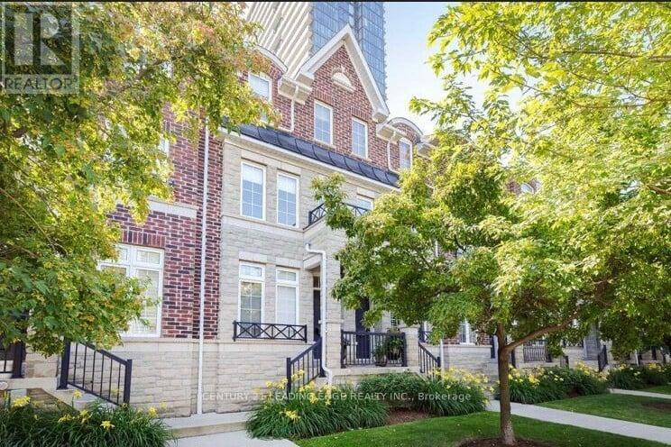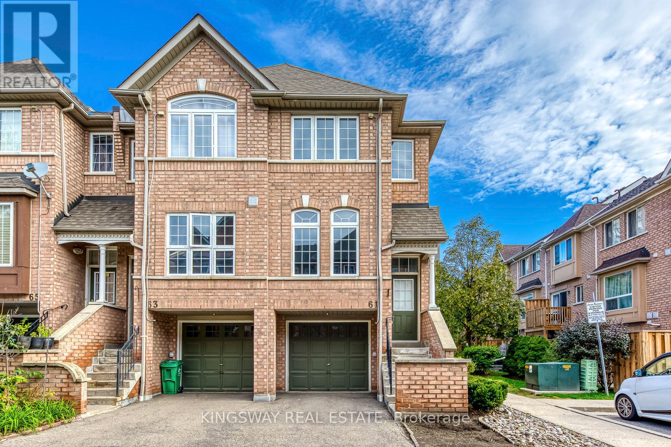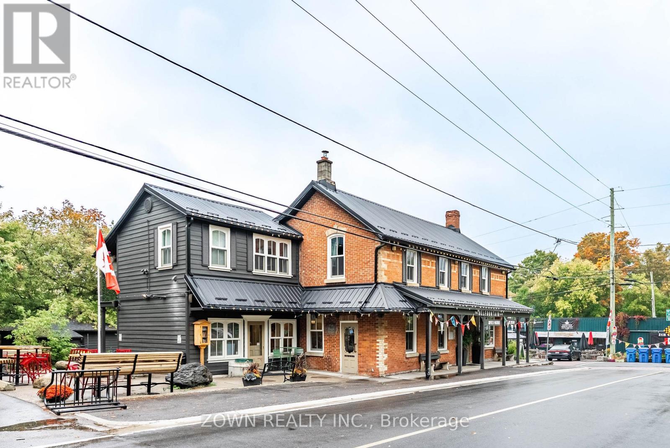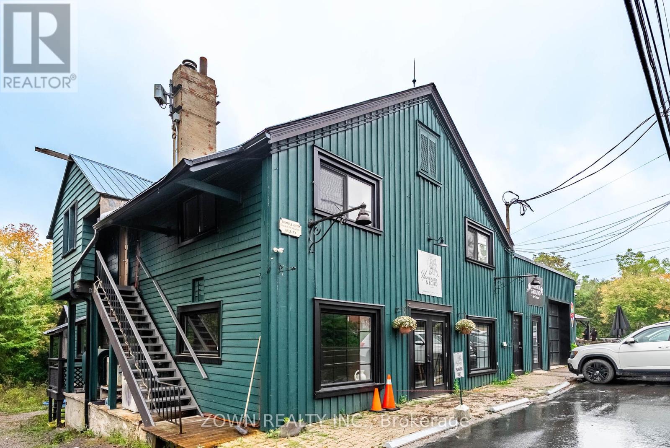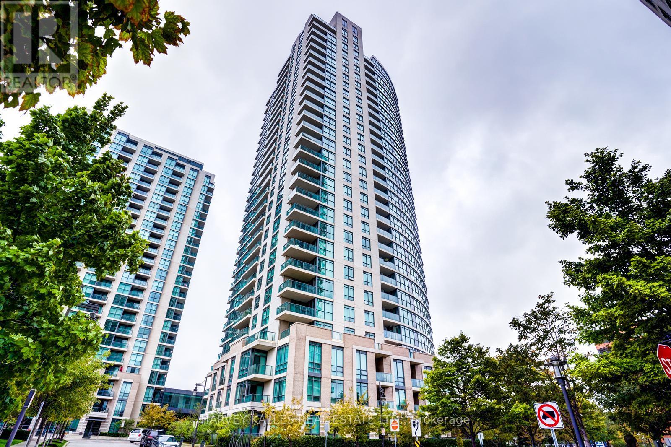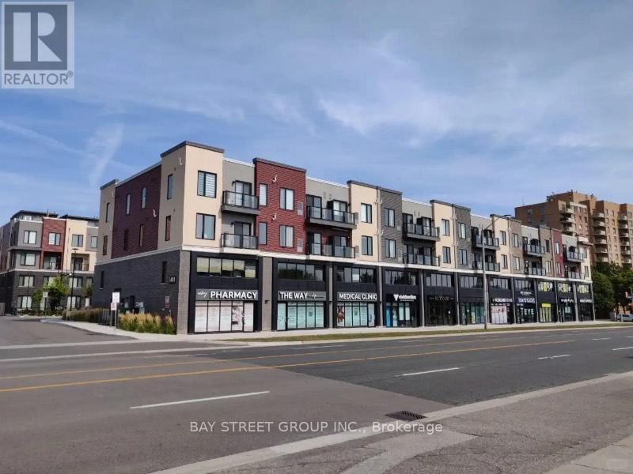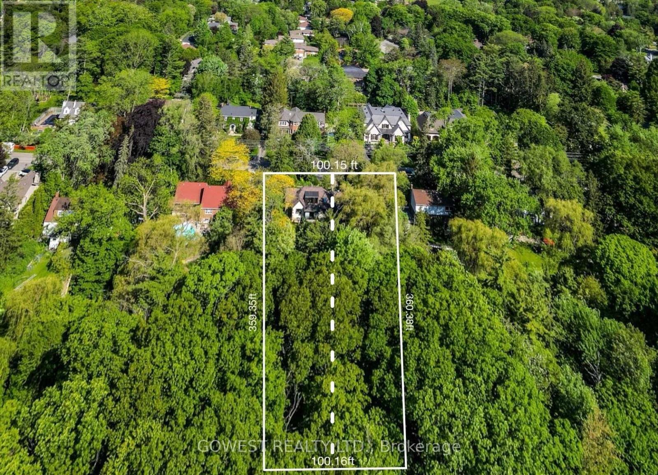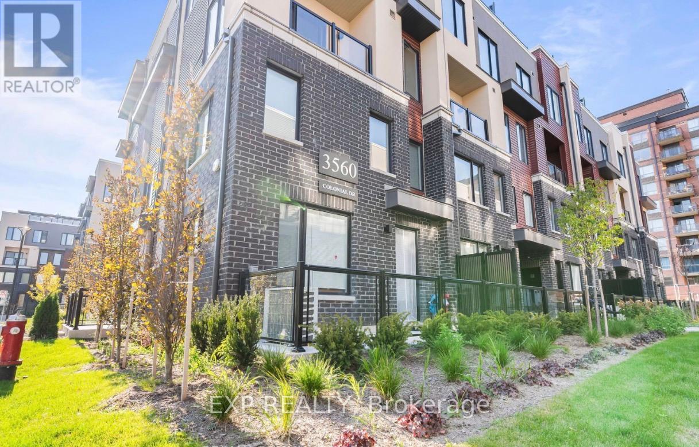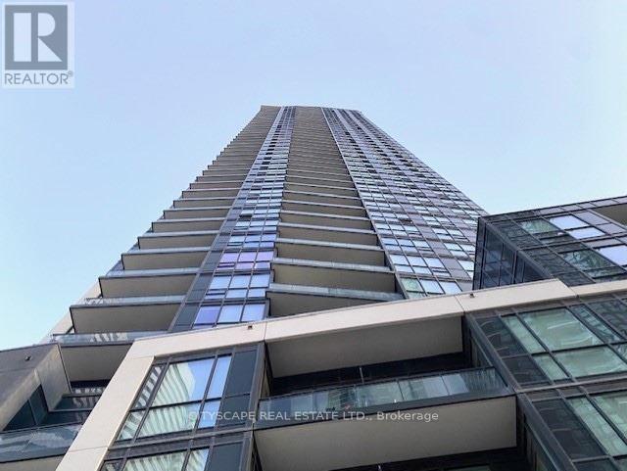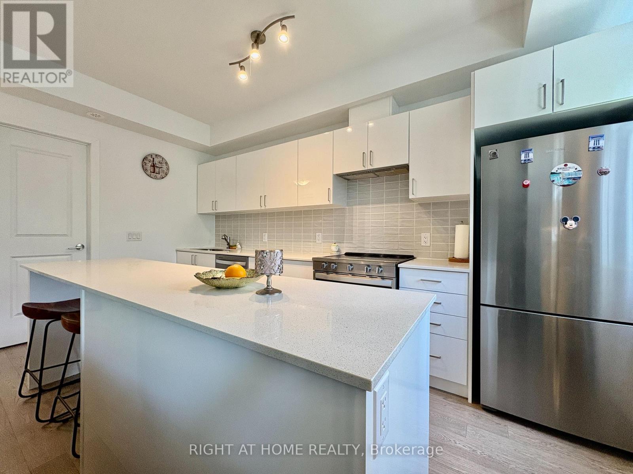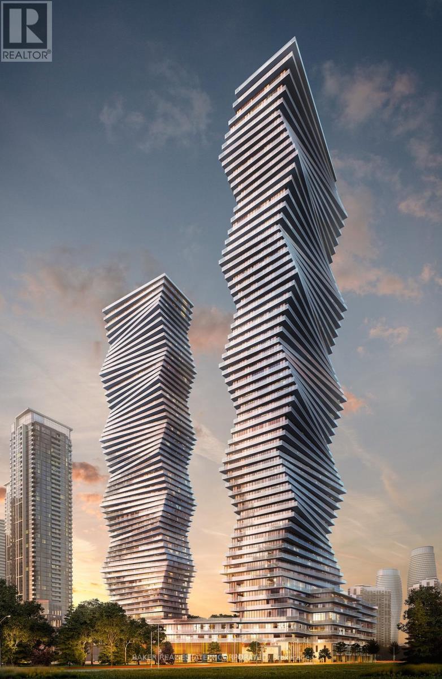22 - 3420 South Millway Way
Mississauga, Ontario
Charming Townhouse in "The Enclave" complex. This bright and airy townhouse boasts modern upgrades and a prime location .The kitchen features granite countertops and stainless steel appliances, while the dining room opens to a private patio perfect for outdoor relaxation. Enjoy hardwood floors in the living and dining areas, adding warmth and elegance. The spacious primary bedroom includes an updated 3-piece ensuite with a large glass shower, granite countertops, and his & hers closets.Convenience is key with direct garage access and ample storage throughout. Ideally situated near shopping, transit, parks, library,highway 403 and a hospital, this home offers both comfort and accessibility.Dont miss this opportunity schedule a viewing today! (id:60365)
57 - 113 The Queensway Way N
Toronto, Ontario
Bright, airy three-storey townhome in the desirable High ParkSwansea pocket, just steps to the lake, High Park and transit ideal for families, downsizers or professionals who want city access with green space nearby. The open-plan main floor welcomes morning light over bamboo hardwood and an oak staircase, flowing to a modern kitchen with gas range and stainless appliances and an easy walkout to a private terrace with a gas hookup for BBQs. The third-floor primary suite features a four-piece ensuite, walk-in closet and a Juliet balcony that captures south views. Two additional bedrooms plus a finished lower level provide flexible living home office, playroom or family room and a convenient 2-pc bath on the lower level. Many units include in-suite conveniences such as Hunter Douglas blinds and upgraded baths and flooring. Each townhouse typically includes an integral garage plus an assigned parking spot, and building/complex amenities and on-site conveniences (dog park, nearby grocery). Maintenance fees and municipal taxes vary by unit; recent listings show maintenance in the range of typical condo-townhome fees and 2025 taxes reported on public listing records. With easy access to Gardiner/Dowling and nearby streetcar/bus routes, this location blends suburban calm with fast routes into the core. A smart buy for buyers seeking turnkey, low-maintenance townhome living in one of Toronto's most loved west-end neighbourhoods. (id:60365)
61 - 50 Strathaven Drive
Mississauga, Ontario
End-unit townhouse with bright exposure in the executive Tridel complex**Featuring a newly renovated kitchen with walk-out to a private balcony and freshly painted throughout**This 3-bedroom, 2.5-washroom home offers hardwood floors and a spacious main floor plan**Residents enjoy access to the community kids play area and swimming pool**Steps to the future Hurontario St. LRT, close to Hwy 403 entrance, schools, community centre, public transit, and shopping. (id:60365)
758 Bush Street
Caledon, Ontario
Spacious 3-Bedroom Apartment in Charming Belfountain. Located in the historic hamlet of Belfountain, this apartment offers all the comforts of home. Features include a full kitchen with room for a dining table, a bright living room, separate dining area, and in-suite laundry. The master bedroom comes with a large closet, providing plenty of storage. Fully Furnished. (id:60365)
Upper - 17277 Old Main Street
Caledon, Ontario
Discover the perfect blend of space and character in this bright 2-bedroom, 1-bath apartment. Designed for comfort, it offers generous living areas, abundant natural light, and plenty of storage. The unit includes one parking space for added convenience. Enjoy being just steps from Belfountain Public School, cozy cafés, boutique shops, the Caledon Ski Club, Caledon Mountain Trout Club, and the scenic Belfountain Conservation Area. Golf enthusiasts will love being near TPC Toronto at Osprey Valley. All of this, just a 45-minute drive from Toronto. Experience the charm and lifestyle of Belfountain, your new home awaits! Fully Furnished! (id:60365)
109 - 215 Sherway Gardens Road
Toronto, Ontario
Sun-drenched and stylish, this ground-floor gem offers a rare blend of indoor comfort and outdoor serenity. Expansive windows and soaring 9-foot ceilings flood the interior with natural light, creating an airy, open feel throughout the living space. But it's the 300 sq ft private terrace that truly sets this suite apart, an exceptional extension of your living area, ideal for quiet mornings, weekend lounging, or alfresco dining with friends. Tucked just off a peaceful laneway, it offers both privacy and a seamless connection to the outdoors. Inside, every detail has been thoughtfully curated. From custom granite countertops to designer light fixtures and mirrored closet doors, the unit reflects a cohesive, elevated aesthetic. Elegant finishes, refined detailing and custom window shades contribute to a polished, move-in ready space that feels as functional as it is beautiful. Steps from the Etobicoke Creek Trail, this home is perfect for pet lovers and nature seekers alike. Sherway Gardens, TTC access, and the QEW/427 are all minutes away, placing you at the crossroads of convenience and lifestyle. Whether you're hosting on the terrace or commuting with ease, Unit 109 offers a rare opportunity to enjoy the best of both worlds...comfort, connection and everyday luxury! (id:60365)
317 - 3401 Ridgeway Drive E
Mississauga, Ontario
Stunning Condo Unit Showcases Modern Finishes Featuring A Full-Sized Kitchen With Quartz Countertops, Stainless Steel Appliances, And A Stylish Subway Tile Backsplash. The Open-Concept Living Area Receives Plenty Of Natural Light. The Unit Includes A 4-Piece Bathroom And A Full-Sized Washer And Dryer. Located In A Well-Managed, Four-Story Low-Rise Building, The Condo Offers Easy Access To South Common Mall, Erin Mills Town Centre, Ridgeway Plaza, University Of Toronto Mississauga, And Sheridan College. Convenient Transit Options Include Public Transit, Winston Churchill GO, And Quick Access To Highways 403, 407, And QEW. Nearby Amenities Include Credit Valley Hospital, Community Centers, Lifetime Fitness, Walking And Hiking Trails, And Major Retailers Such As Costco, Best Buy, Home Depot, And Canadian Tire. Enjoy Quiet, Well-Connected Living In A Sought-After Neighborhood At An Affordable Price Dont Miss Out! (id:60365)
62 Pinewood Trail
Mississauga, Ontario
Attention Builders, Investors and Home Renovators! Do Not Miss This Great Opportunity to Buy One of a Kind, HUGE and SEVERABLE PREMIUM LOT! This Property Offers a Spectacular Almost 1 Acre (100 x 360Ft) Prime Ravine Lot, With South-Western Exposure, Giving an Opportunity to build a Single Estate Residence or Severe the Lot into Two Lots and Build Two Luxury Homes! Located in the Centre Of Prestigious Family Oriented Neighborhood of Mineola. The Perfect Neighbourhood to Build Your Dream Home with Beautiful Muskoka-Like Landscaped Back Yard with Mature Trees. Existing Residence is a Charming Tudor-Revival Home With Stunning Lead Windows & Oak Hardwood Floors Throughout. Original Wood Trim On Main Level, Large Family Room With Gas Fireplace, Main Floor Primary Bedroom, All Cedar 2 Bedroom Loft. Full, Finished Basement With Walk Out to Private Backyard Oasis, Includes Large Recreation Room, Office and 4piece Bathroom. Great Opportunity to Renovate into Your Own Outstanding Home. Just Minutes To Port Credit Village, Lake Ontario, Top Rated Schools, Parks, Go Train, QEW. Short Commute To Trillium Hospital, Square One, Downtown Toronto and Pearson Airport. (id:60365)
2 - 3560 Colonial Drive
Mississauga, Ontario
Welcome To 3560 Colonial Drive, A Well-Maintained 2-Bedroom, 2.5 Bathroom Condo Townhome In The Heart Of Erin Mills. This Bright, Spacious Unit Features A Functional Open-Concept Layout With A Modern Kitchen, Stainless Steel Appliances, And A Generous Living/Dining Area, Perfect For Both Everyday Living And Entertaining. Upstairs, Youll Find Two Comfortable Bedrooms, Including A Primary With Ensuite, And Convenient In-Suite Laundry. The Private Rooftop Terrace Offers An Ideal Spot For Summer Barbecues, Gardening, Or Simply Relaxing Outdoors. Enjoy The Convenience Of Dedicated Parking, Ample Storage, And Low-Maintenance Living In A Family-Friendly Community. Located Just Minutes From Top-Rated Schools, Shopping (Costco, Walmart, South Common Centre), Transit, Highways 403/QEW, UTM, And Parks, This Home Delivers Both Comfort And Connectivity. An Excellent Location In A Desirable Mississauga Neighbourhood. (id:60365)
3501 - 510 Curran Place
Mississauga, Ontario
Bright, Clean & Spacious 1 Bedroom Plus Den In The Heart Of Downtown Mississauga. Enjoy Lake & Cityscape Views Relaxing In Your Living Room. Large Bedroom And Den (Big Enough For 2nd Bed). Open Concept Kitchen With Granite Counters, Backsplash & Stainless Steel Appliances, Ensuite Laundry, Parking And Locker. Close To Everything: Transit & Go Station HUB, Highways 403 & QEW, U of T Mississauga campus, Sheridan College, Schools, Square One Shopping Mall , Celebration Square, YMCA, Central Library, walking distance to two 24-hour Rabba grocery stores, Shops, Restaurants, Banks etc. (id:60365)
211 - 1085 Douglas Mccurdy Common
Mississauga, Ontario
Welcome to this Modern 2 bedroom, 2 bathroom open-concept townhouse in the sought-after Lakeview area, steps from the beach and Lakefront promenade park/trails. Almost 1300 sq ft of living space including the Roof top Terrace. This bright and spacious unit is 2 years new with 9 ft high ceilings, South West facing (lots of natural light) with oversized windows in every room, large roof top patio (BBQ allowed)/terrace facing a green and more private view. Functional kitchen with plenty of counter space, walk in kitchen pantry, tile backsplash, quartz countertops, full-sized stainless-steel appliances & a large kitchen island that seats 4+ people overlooking the living room. Carpet free with 5 wide plank flooring throughout + oak stairs. Laundry on the main floor, 1 parking spot underground/heated located right next to the unit. Low fees that including internet, building insurance, common area maintenance, visitor parking, outdoor playground. Located right off Lakeshore- steps to beach/lake access/ parks/ Port Credit River. Right across from the Walmart Supercenter, healthcare professionals, shops/restaurants all down Lakeshore, Metro Grocery Store across the street, University of Toronto Mississauga, Square One Shopping Mall, Pearson Airport all just a short drive away. Port Credit Go Station, just down the street, bus stop right outside. Easy access to highways: QEW, 401, 427, 403 and more. See feature sheets for more details! (id:60365)
4807 - 3900 Confederation Parkway
Mississauga, Ontario
Stunning Brand New 2Bed+Media/2bath unit in Chic M CITY1! Great Layout. Huge balcony facing West with fantastic Lake Ontario and city views. Laminate floors throughout. Cartier Kitchen. Quartz counters, built-in s/s appliances in kitchen. Building amenities: outdoor pool, gym, 24hr security, bbq lounge, party room, kids play zone, splash pads, rooftop skating rink. Internet Included! Smart lock. Steps to Square One Mall. Parking and Locker included. (id:60365)

