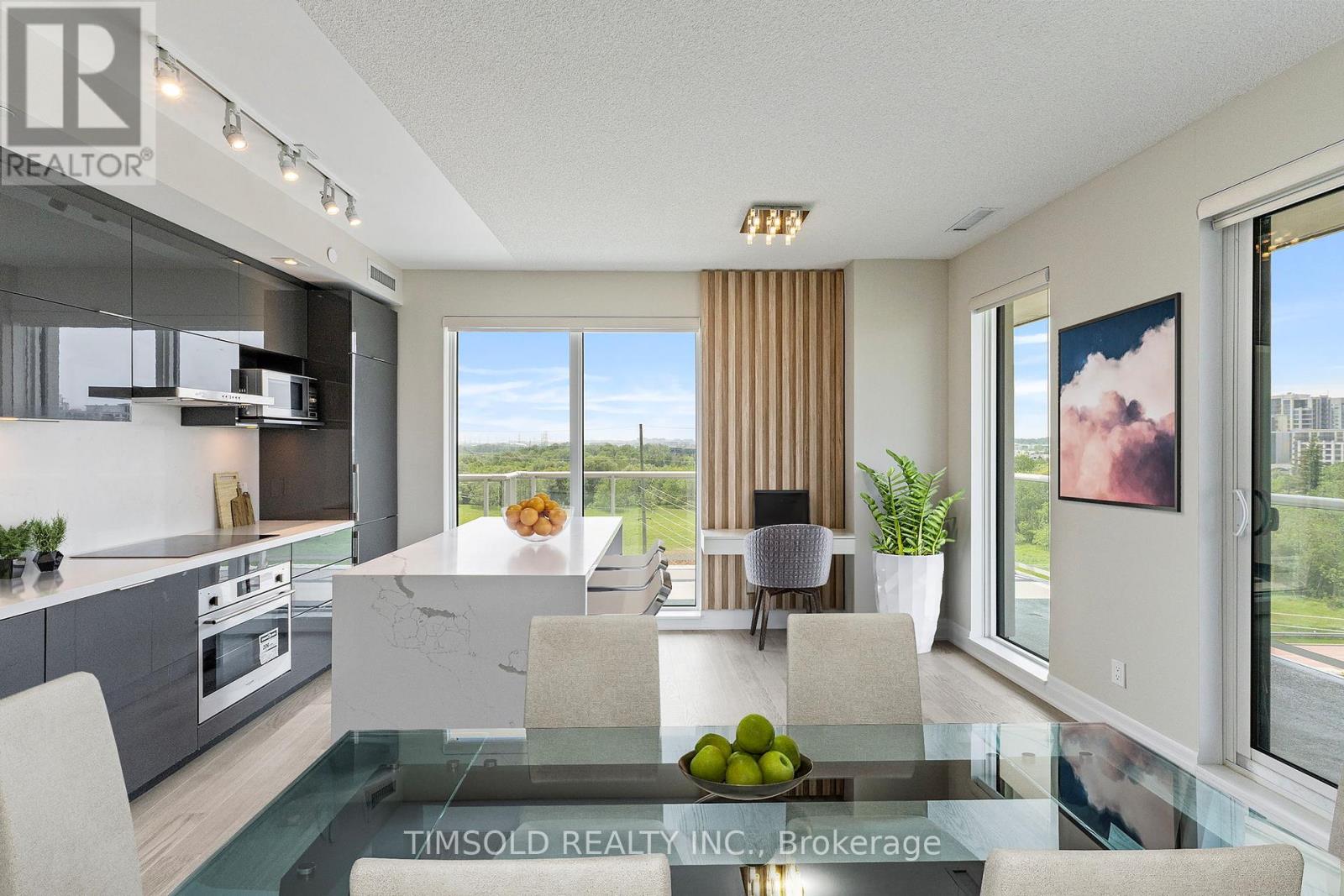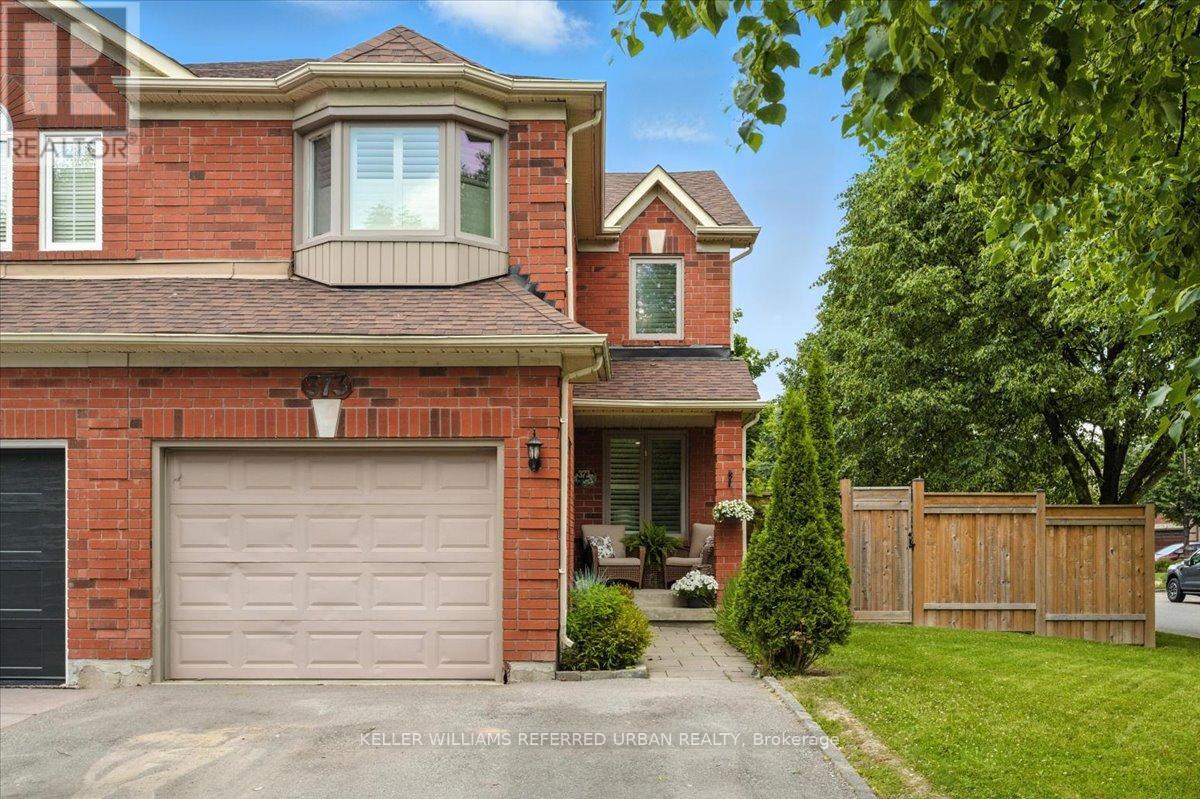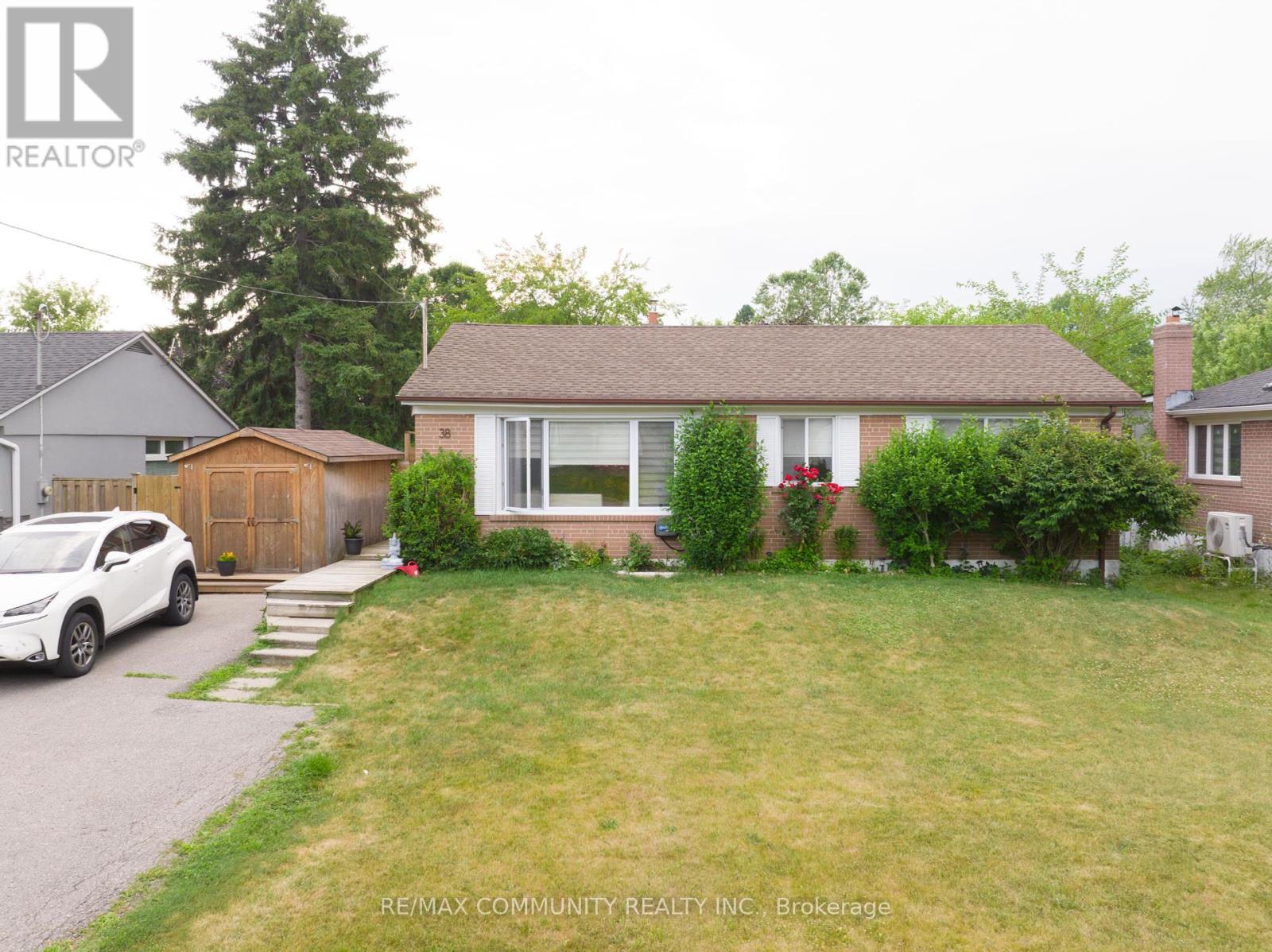3009 - 2920 Highway 7
Vaughan, Ontario
Welcome to the CG Tower - an Iconic Landmark in the Vaughan Metropolitan Center (VMC)! Slick Modern1 bedroom, 1 washroom condo for lease in the heart of VMC. This unit is perfect for those seeking a comfortable living space with contemporary finishes, upgraded laminate flooring, modern stainless steel appliances, quartz countertops and ensuite laundry. Enjoy premium amenities such as a fully equipped Fitness Center, BBQ Area, Party Room, Children Playground, Lounge. Located in a vibrant neighborhood with easy access to TTC Subway, highway 400 & 407, York University. (id:60365)
119 Batson Drive
Aurora, Ontario
Welcome to 119 Batson Drive, a charming 3-bedroom, 2-bathroom home located on a quiet, tree-lined street in the heart of Aurora Village. This lovely detached property offers a warm and inviting layout, featuring a spacious living room with a cozy wood-burning fireplace and a bright eat-in kitchen with walkout to the backyard, perfect for everyday living and entertaining.Upstairs, you'll find three generously sized bedrooms, including a primary bedroom with a walk-in closet, offering plenty of natural light and comfort. The finished basement adds valuable living space, with a great room and an additional office area thats ideal for working from home, hosting guests, or setting up a home gym.Recent updates include fresh professional paint throughout (2025), a new washer and dryer (2024), Bosch dishwasher, and AEG oven and cooktop. The home also features upgraded casement windows, some with roll-down shutters for added security and direct garage access with an automatic opener for added convenience.Step outside to a fully fenced backyard offering privacy and serenity. The location is unbeatable, within walking distance to Lester B. Pearson French Immersion School, close to the Aurora Community Centre, Aurora GO Station, local parks, shopping, and dining.With a functional layout and an ideal family-friendly location, 119 Batson Drive is the perfect place to call home. (id:60365)
722 - 10 Rouge Valley Drive W
Markham, Ontario
Welcome to this luxurious corner-unit condo in the heart of Downtown Markham, offering the perfect blend of style, function, and location. With 969 sq. ft. of interior space, this unit is flooded with natural sunlight through expansive floor-to-ceiling windows. The modern open-concept layout features a fully upgraded interior ideal for families, professionals, or anyone seeking a sophisticated lifestyle. The unit boasts a thoughtfully redesigned kitchen with a stunning quartz waterfall island, built-in appliances, and integrated custom storage throughoutincluding a floor-to-ceiling pantry, built-in bench seating, and a dedicated computer area. Every detail was carefully considered, from accent walls to upgraded light fixtures and pot lights that add warmth and personality to every space. This 2-bedroom + den layout provides maximum flexibility, with the den easily convertible into a third bedroom. Enjoy sweeping, unobstructed views of Markham, with sunrises and sunsets best appreciated from the massive 200 sq. ft. wrap-around balcony. The building offers 24-hour concierge service and access to premium amenities, all just steps from public transit. You're minutes from vibrant restaurants, boutique retail, Cineplex, YMCA, York University Markham Campus, the GO Train, and quick access to Hwy 407 ETR. This is a smoke-free, meticulously maintained unit with significant investment in custom upgrades. (id:60365)
405 - 21 Upper Duke Crescent
Markham, Ontario
Luxury Condo in the Heart of Downtown Markham: Spacious & Bright 2+1 Bed, 1150 Sf, 2 Bath Apartment with one Parking,. Located in the highly sought-after Unionville community, 9-foot ceilings, a bright and airy living room with walk-out to a private terrace, kitchen's quartz countertops, and the den with window, offers flexibility as an office or third bedroom. 24-hour gated community with ample living space and modern amenities, including a simulation golf room, theatre room, and a well-equipped weight room. Situated mere minutes from Downtown Markham, shopping, restaurants, cinemas, transit, GO station, Hwy 407, Hwy 404, and YORK University. (id:60365)
373 Pinnacle Trail
Aurora, Ontario
Welcome to this fully renovated 4-bedroom, 3-bathroom semi-detached home located in one of Aurora's most desirable neighbourhoods. This spacious and updated home features new hardwood flooring throughout and a layout designed for both functionality and comfort. The main floor includes a brand-new kitchen (2023) with granite countertops, a centre island, stainless steel appliances, and a walkout to the back deck - perfect for entertaining. The combined living and dining room also has a walkout to the side yard, offering plenty of natural light. A separate family room with a two-sided fireplace provides a cozy retreat. Upstairs, the king-sized primary bedroom includes a walk-in closet and a renovated 3-piece ensuite (2023) completing the upper level. The finished basement features a large recreation room, cold room, and a dedicated laundry area. Outside, the fully fenced backyard offers privacy and outdoor space for the whole family. Conveniently located near top-rated schools, shopping, Highway 404, and the Aurora GO Station, this home is ideal for families commuters alike. (id:60365)
38 Hiley Avenue
Ajax, Ontario
This Cozy 1 Bedroom Basement Apartment Offers a Comfortable Living Space, Perfect for Singles or Couples! Located in a Quiet, Peaceful Neighborhood that is Just Steps Away From Shops, Restaurants, and Public Transit. On-site Laundry, and 1 Parking Spot Included. (id:60365)
39 Harkness Drive
Whitby, Ontario
Beautiful 4-Bedroom Home in Prime Whitby Location Move-In Ready! Welcome to this stunning 4-bedroom home nestled in one of Whitbys most sought-after neighborhoods! Featuring a functional and spacious layout, this freshly painted, carpet-free home offers comfort, style, and convenience for famies. Enjoy a bright and inviting separate family room and dedicated study areaperfect for working from home or quiet evenings. The kitchen is a chefs dream, boasting stainless steel appliances, a gas stove, granite countertops, and a cozy breakfast area ideal for morning coffee or casual meals. Upstairs, you'll find four generous bedrooms, including a luxurious primary suite with a 5piece ensuite featuring a relaxing Jacuzzi tub. The elegant hardwood staircase, upgraded finishes, and brand-new laminate flooring on the second floor add to the homes contemporary charm. Step outside to a beautifully maintained backyard, perfect for entertaining or relaxing, complete with a natural gas BBQ lineideal for effortless outdoor cooking all season long. Located just minutes from top-rated schools, parks, shopping, Highway 401 & 407, and more, this home offers the perfect blend of lifestyle and location. ** This is a linked property.** (id:60365)
602 Finucane Street
Oshawa, Ontario
Welcome To Beautifully Renovated All Brick Bungalow. Situated On A Quiet Mature Street In The High Demand Mclaughlin Neighborhood Within A Quiet Street. Very Spacious 3+2 Bedroom, 2 Full Bathroom Bungalow With A Wide & Deep Lot. Separate Entrance To A Fully Finished Basement With 2 Large Bedrooms And Full Bathroom And A Separate Laundry. Great Property For Large Family, With Double Driveway Parking For Up To 6 Cars. Located Within Mins Schools, Transit, Shopping Oshawa Centre, Hwy 401 & Go Train/Bus Station! Uoit/Durham College Close By. Deep Backyard With Natural Gas Hookup For Bbq And Garden Shed. 200 Amps Electrical Panel. 2 Washers, 2 Dryers. Separate Entrance With The Double Driveway With 6 Car Parking Provides Many Different Uses For This Bungalow In The Heart Of Oshawa. (id:60365)
Bsmt - 259 Tower Drive
Toronto, Ontario
Bright & Renovated 2-Bedroom Basement Apartment, 1.5 washroom, in Prime Location! Spacious and updated unit featuring 2 bedrooms, including a primary with ensuite, plus an additional 2-piece powder room. Located in a quiet and family-friendly neighborhood with easy access to major highways and public transit. Highlights include a large living/dining area, full kitchen, separate laundry for basement tenant, private backyard access, and no carpets throughout. Steps to TTC, parks, schools, grocery stores, Costco, Walmart, and more. The tenant is responsible for 30% of the utilities. Ideal for a small family, working professionals, or students. Small Pet OK. Managed by Sawera Property Management. (id:60365)
1811 - 8 Eglinton Avenue E
Toronto, Ontario
Bright spacious 734 sqft of luxury living plus a 234 sqft wrap-around balcony that gives great city views. 9 ft ceiling, stainless steel appliances, granite countertops and 3 sliding doors that allows walking out to the balcony. Direct access to Yonge/Eglinton Subway station and future crosstown LRT. Supermarket, cinema, restaurants, banks all at this intersection. Perfect for Students, family or professionals! Students will be considered. (id:60365)
Ph3603 - 70 Forest Manor Road
Toronto, Ontario
Welcome to the Best Penthouse in Emerald City! Experience luxury living in this sun-drenched 2 bed, 2 bath penthouse with 1,062 sq. ft. of interior space plus a sprawling 255 sq ft south-facing balcony offering breathtaking unobstructed city views perfect for relaxing or entertaining.Enjoy complete designer upgrades including engineered hardwood floors, a modern open-concept layout, and high-end finishes throughout. The custom kitchen features a one-of-a-kind Italian quartzite waterfall countertop and backsplash with upgraded appliances. Spacious bedrooms with custom closets and spa-inspired bathrooms create both style and function. All living room windows have 3M UV filters for comfort and efficiency.Includes 1 underground parking spot and 1 locker.Residents enjoy world-class amenities exclusive to 70 Forest Manor: full fitness centre with weight room, cardio studio, yoga room, indoor pool with spa access, luxurious party room with media lounge and private terrace for events up to 50 guests, barbecue terrace with outdoor dining, onsite cleaning services, guest suites, secure full-service concierge, parcel acceptance, and 24-hour support.Direct underground access to Don Mills subway station and a short 5-minute walk to Fairview Mall. Shops, dining, entertainment, and transit are right at your doorstep.Live the luxury lifestyle in one of the citys most vibrant communities. Penthouse living at its absolute finest. (id:60365)
Upper - 48 White Sands Court
Kitchener, Ontario
Welcome to the upper level of this beautifully renovated 2-storey home (basement excluded), situated on a spacious pie-shaped lot of 4,563.89 sq. ft. with over 1,500 sq. ft. of living space above grade. Enjoy privacy with no rear neighbours and direct access to walking trails and parks, while staying close to schools, shopping, public transit, highways, and amenities. This home features 3 bedrooms and 2.5 bathrooms, including a primary bedroom with an ensuite. The main floor offers a separate living room, dining room, and family room, along with a stylish kitchen showcasing quartz countertops, new stainless steel appliances, and a designer backsplash. Walk out from the dining area to a wooden deck overlooking a pet-friendly trail, perfect for entertaining. Upgrades include a new bathroom, hardwood, vinyl and laminate flooring, pot lights, pendant lighting, fresh paint, and a fenced front yard. Tenants are responsible for 70% of utilities. (id:60365)













