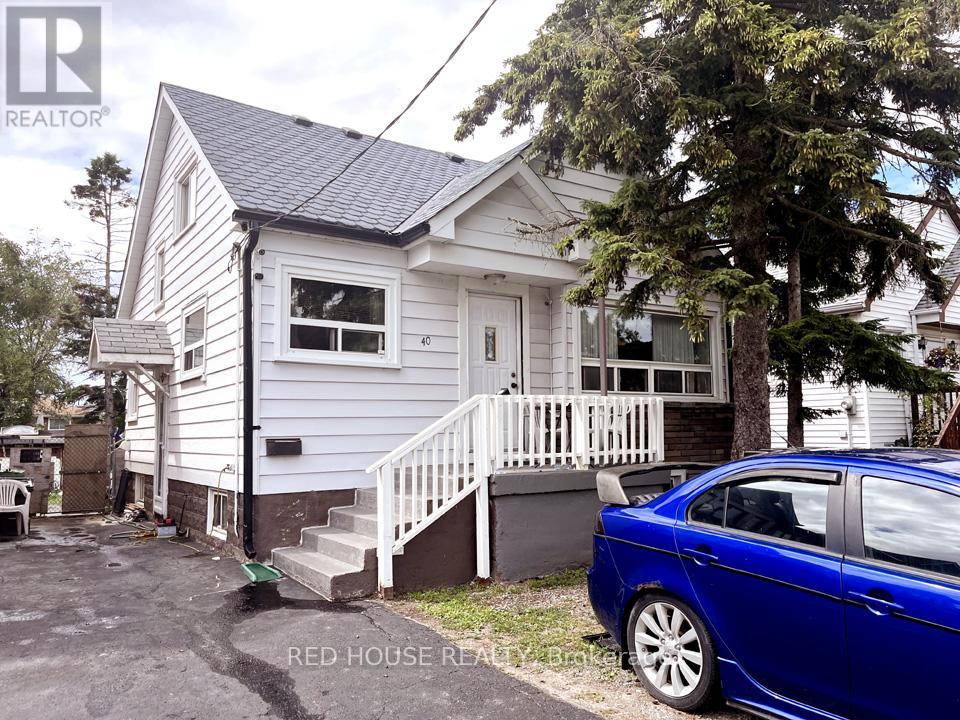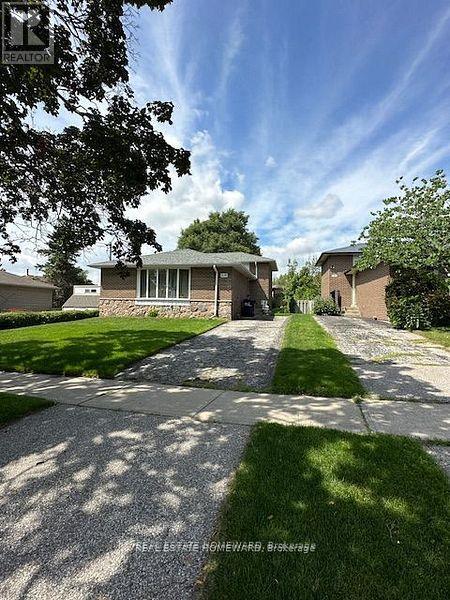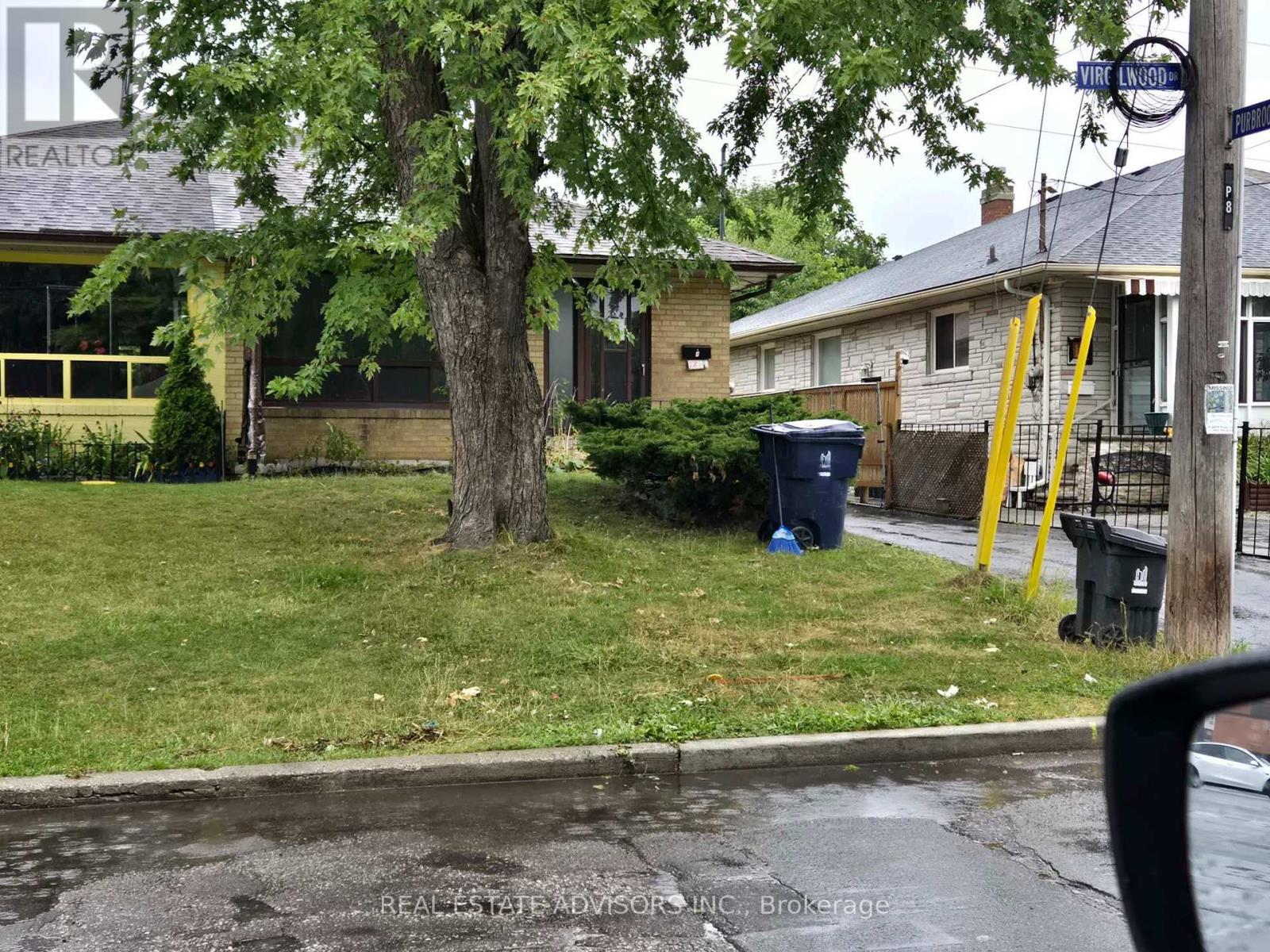40 North Woodrow Boulevard
Toronto, Ontario
Deep Lot! Spacious Detached Home in Great Neighbourhood, 4 Beds on 2nd + Spacious Den on Main Floor, Could be a 5th Bedroom, Separate Entrance to Basement Apartment w/ Kitchen, 1 Bed, 1 Bath, Spacious Living Area, Enough Room for Another Bedroom, Close to Shopping, Schools, TTC, Steps to Parks and the Lake. (id:60365)
36 Manorglen Crescent
Toronto, Ontario
This Charming Home, Cherished By Its Current Owner For 60 Years Lies In The Peacefully Family Oriented Neighbourhood Of Agincourt. It's A Perfect Opportunity For A New Family To Create Lasting Memories And Raise The Next Generation In A Warm And Welcoming Environment. This 4 Bedroom Back Split Currently Sits On One Of The Larger Lots In The Area. It Is Close To Public Transit And The 401, For Those Commuting To The Office. This Home Is Within The Excellent School Catchment Areas Of Both C.D. Farquharson Elementary And Agincourt C.I. Whether You Are Searching For A Family Home Or Your Next Great Project This Property Is A Must See. Properties With These Possibilities Rarely Come On The Market And It Is An Opportunity Not To Be Missed. (id:60365)
8 Virgilwood Drive
Toronto, Ontario
This spacious 4-bedroom, 2-bath semi-detached home is ready for your finishing touches. Featuring a separate entrance to a finished basement with an in-law suite, it offers excellent space for extended family or added flexibility. Enjoy a fenced backyard that backs onto open green space, plus parking for 3 vehicles. Ideally located just steps to TTC, and close to schools, shopping, restaurants, library, and recreation facilities. Only 5 minutes to Finch Subway for an easy downtown commute. (id:60365)
2915 - 3 Concord Cityplace Way
Toronto, Ontario
Experience Upscale Living at Concord Canada HouseWelcome to the brand-new Concord Canada House, perfectly located in the heart of downtown Toronto. This spacious 1-bedroom suite is west-facing and offers stunning lake views, blending natural light with spectacular evening sunsets.The thoughtfully designed interior features premium Miele appliances and a heated balcony, allowing year-round enjoyment of your outdoor space.As a resident, you will enjoy access to world-class amenities, including the 82nd-floor Sky Lounge and Sky Gym, an indoor swimming pool, an ice-skating rink, a touchless car wash, and much more.Situated just steps from Torontos most iconic landmarksthe CN Tower, Rogers Centre, Scotiabank Arena, Union Station, the Financial District, and the waterfronteverything you need for dining, entertainment, and shopping is right at your doorstep. (id:60365)
308 - 19 Avondale Avenue
Toronto, Ontario
Furnished Bright & Spacious open concept suite, well maintained (owner occupied) in the heart of North York. Fully furnished with upgraded finishes including granite counters and Murphy bed. Bright and private balcony and a short walk to shops, two TTC subway lines, and quick access to the 401 for commuters. Rooftop garden with BBQ, gym, party room and so much more! One parking included! (id:60365)
1311 - 470 Front Street W
Toronto, Ontario
Welcome to this stunning modern 1-bedroom plus den condo at The Well by Tridel, offeringbreathtaking skyline views. This spacious, open-concept suite features a sleek kitchen equippedwith energy-efficient, 5-star stainless steel appliances, an integrated dishwasher, andcontemporary soft-close cabinetry. Enjoy 9-foot ceilings, laminate flooring throughout, a full-size washer and dryer, a glass-enclosed standing shower, and floor-to-ceiling windows withcoverings included. The generous bedroom offers plenty of space, while the versatile den caneasily serve as a separate room or home office. Exceptional building amenities include a partyroom, multimedia lounges, an outdoor terrace and lounge with BBQs, games room, rooftop pool andpatio, private dining room, fully equipped gym, dog run, sun deck, and more. Located just stepsfrom the Rogers Centre, CN Tower, public transit, subway stations, and the vibrantEntertainment and Financial Districts. (id:60365)
1021 - 20 Minowan Miikan Lane
Toronto, Ontario
Soaked in cotton-candy sunsets from the west and your daily dose of vitamin D from the north, this bright, 1-bedroom corner unit with wall towall windows and nearly 360-degree views is the escape from the grit and grind of the city you never knew you needed. With a unique layout thatgives space for a home-office or dining room, upgraded blackout blinds in the bedroom, lighting fixtures and built-in closets - this place is morethan the sum of its parts. The enclosed, west-facing patio gives clear views of the sunset, features a gas-line with BBQ, twinkle lights and deckedfloor. Other features include full-sized washer/dryer, dishwasher, parking spot included and amenities such as gym and party room. Steps awayfrom trendy neighourhoods like Queen West, Ossington, Liberty Village and transit. No caps needed on this description, the unit speaks foritself.Above grade finished sqft is 609 + 75 sf balcony (please see floor plan attached to add to the listing as an attachment) (id:60365)
3410 - 15 Lower Jarvis Street
Toronto, Ontario
Welcome to this gorgeous Luxury Condo Apartment located in the main downtown area facing the waterfront. It has two spacious bedrooms with a master ensuite bathroom in one of them & another full washroom for common usage, It boasts a Modern Open Concept Kitchen complimented with pot lights & high-end appliances and rich wooden cabinets including an island in the middle that can be used as a breakfast bar. The bright Living Room, High ceilings, and ensuite laundry with high-end laminated flooring throughout the unit are other attractions including the large windows that allow ample of natural light into the unit , additionally it has a walk-out to a huge terraced balcony where you can enjoy a beautiful waterfront view including a spectacular view of downtown Toronto city. Rent it and enjoy the five-star amenities including a 24/7 security concierge, Tennis Court, Outdoor Pool, Bar, BBQ, Billiards/Party Rooms, Basketball, Art/Craft & Library. Proximity to Loblaws, Public transit, Union Station, Bike Trails, St. Lawrence Market, Lakeshore Beach including an easy access to Gardiner Expressway & DVP. Come & Elevate your lifestyle with this prime living space! The main utilities like water, central AC, and central heating are included in the rent including one Parking & one locker, except hydro which the tenants pay extra. (id:60365)
1906 - 208 Queens Quay W
Toronto, Ontario
Unobstructed south lake view. 1 bedroom unit with 9 foot ceilings, hardwood floor and newer stainless steel kitchen appliances. open concept. Kitchen with granite counter top, breakfast bar, floor to ceiling windows. access to over 30000 sqft of building facilities including heated indoor & outdoor pools, tanning deck, gym, sauna, party room and 24 hrs concierge. Minutes to Union station, Financial district, restaurants and shops. Furniture can be removed accordingly (id:60365)
202 - 66 Gerrard Street E
Toronto, Ontario
For Lease: 66 Gerrard St E, Suite 202 a bright 1,200 sq. ft. second-floor corner office with enclosed glass offices, a kitchenette, and a private washroom. Expansive windows provide excellent natural light and visibility, creating a professional setting that stands out. The building offers FOB-secured entry and professional management, with the unit located beside a medical clinic on the same floor and directly across from Toronto Metropolitan University, ensuring steady student and professional foot traffic. Just minutes to the Yonge subway line and surrounded by restaurants, shops, and essential services, this space is ideally suited for healthcare, wellness, and professional office uses in a high-demand downtown corridor. (id:60365)
405 - 8 Charlotte Street
Toronto, Ontario
Welcome to The Charlie! Nestled in the Peaceful Pocket of the Entertainment District this Building was Designed by award winning Cecconi Simone for Balance, Sophistication, Comfort and Functionality as soon as you step inside this building. Your New Home Features Nearly 1,000 Square Feet with 2 Bedrooms, Both With Ample Closet Space, 2 Full Bathrooms with an Ensuite Deep Soaker Tub to Relax in Peace. A Massive Den to Turn into Any Space you Desire, Open Kitchen with an Island that can seat an Entire Family and a Bright Spacious to Dine and enjoy your Living Room. This Building is almost unmatched in Amenities with your One Stop R&R Floor from a Full Gym/Fitness Centre, Aerobics Studio, Steam Room, Piano Lounge, Media Room, GamesRoom, Outdoor Pool, Sundeck, Dining Lounge, Kitchen & Outdoor Bbq's. Step Outside the Front Door and onto the Street Car for Public Transit, 1 KM from the Highway for Easy Driving Access, Walk Steps to every Necessity for Groceries, Shopping, Restaurants or Entertainment. (id:60365)
3906 - 161 Roehampton Avenue
Toronto, Ontario
This is the one! Stunning two bedroom with a total of 830 sqft of living space ( 714 sqft interior + 116 sqft balcony) and breathtaking views of the city and lake. Featuring 9ft smooth ceilings and extra-long balcony, this suite is the perfect blend of style and comfort. Premium finishes include quartz countertops, integrated appliances, a cooktop stove, and wide-plank laminate flooring. Custom roller shades provide privacy and elegance. Locker included with parking available. Located steps to transit, subway, shops, cinemas, schools, parks, and restaurants, this suite offers convenience at your doorstep. Enjoy an amazing high-floor view and access to hotel-style amenities including cabanas, and outdoor pool, hot tub, spa, BBQ area, gym, and so much more! Fabulous suite, fabulous locations, fabulous price. Don't miss this incredible opportunity! (id:60365)













