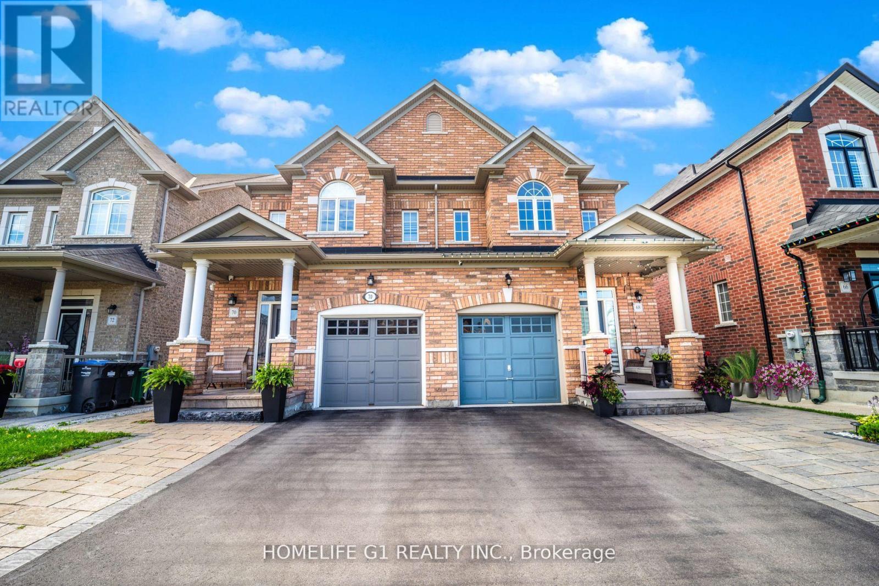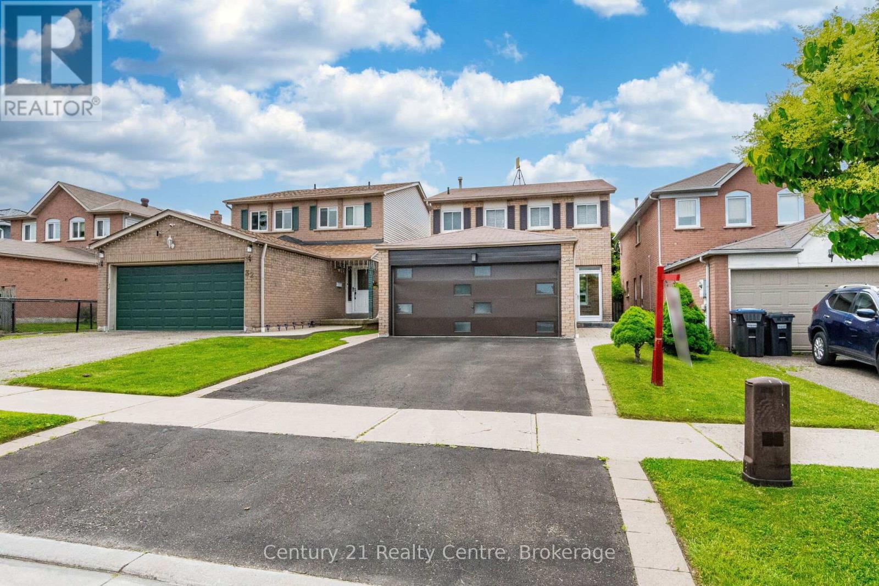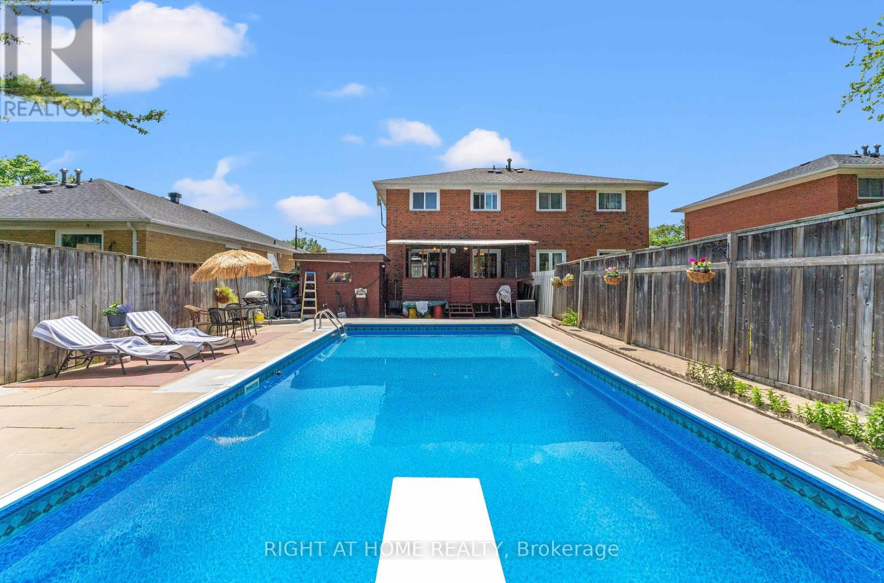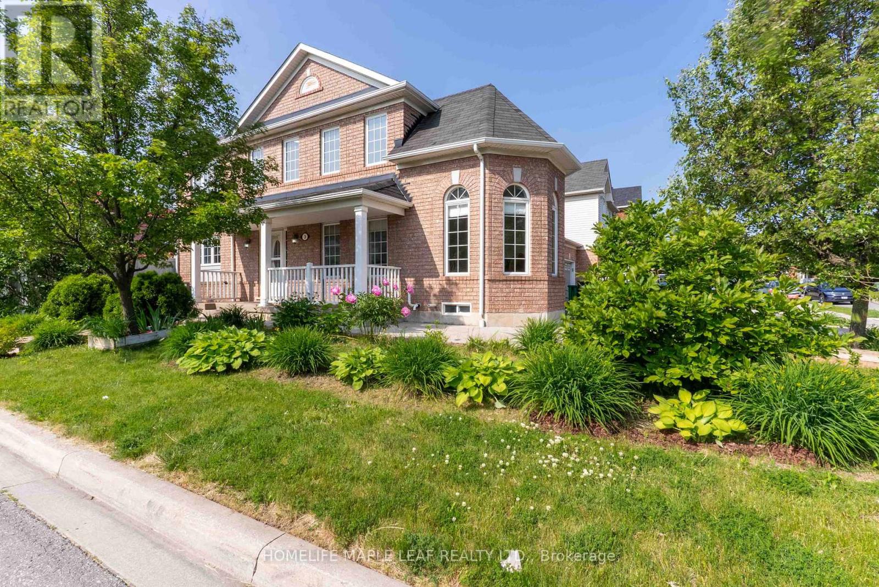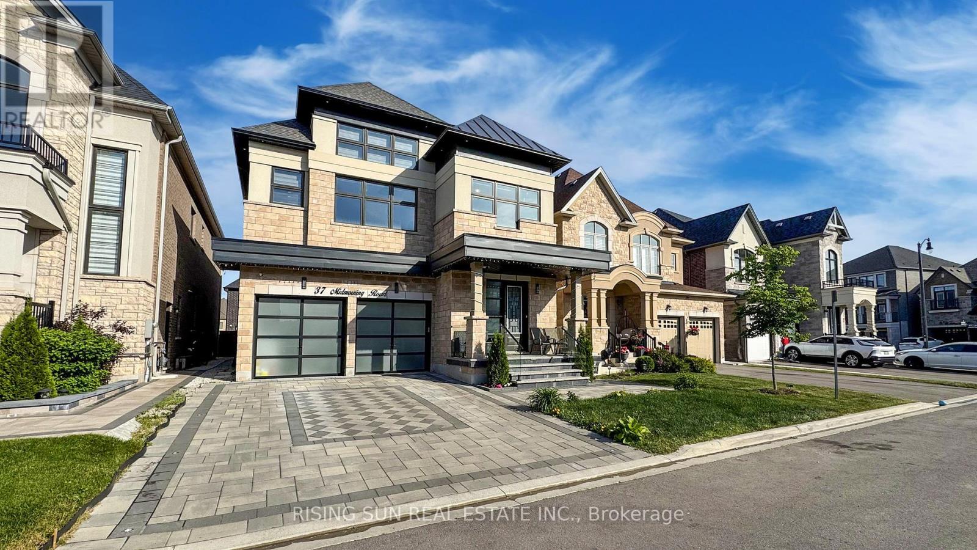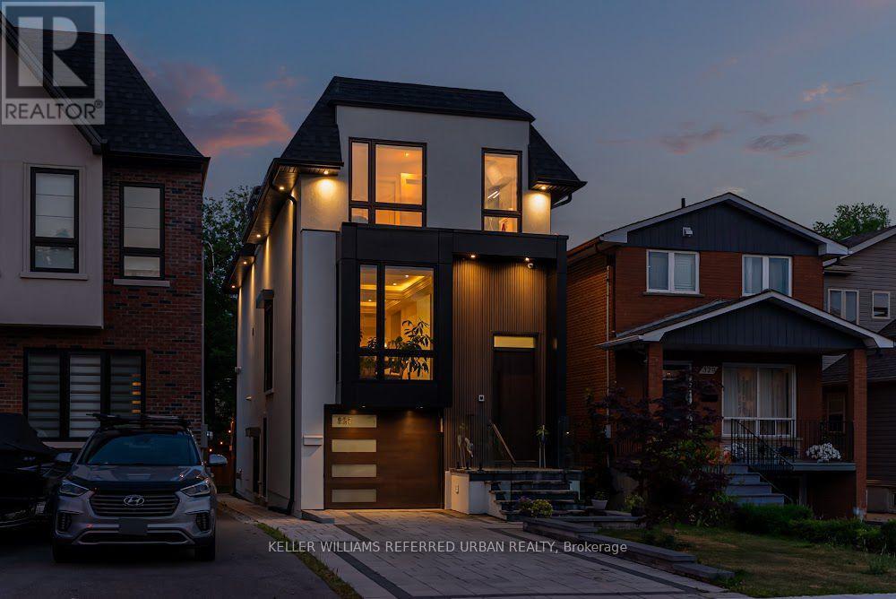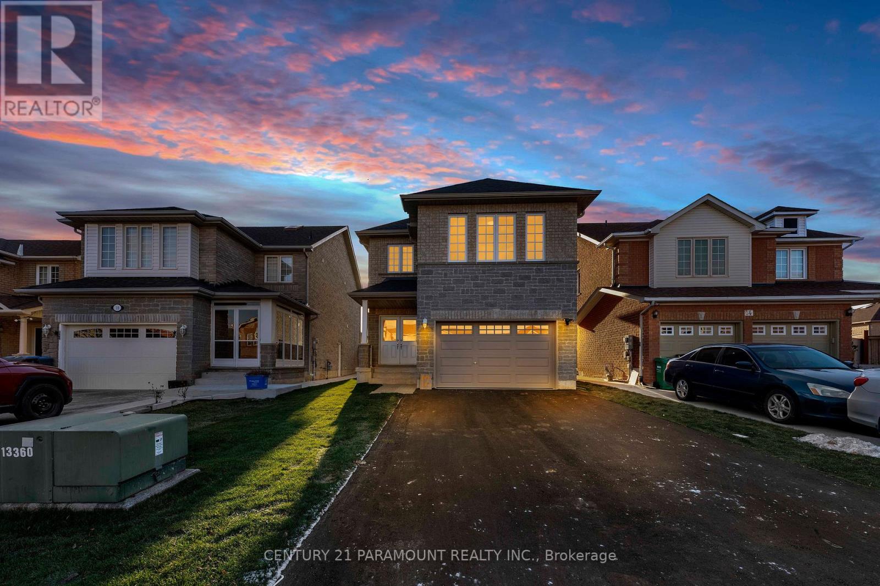37 Chevrolet Drive E
Brampton, Ontario
Welcome to this beautiful, modern detached home located at 37 Chevrolet Drive, Brampton. With over 3,400 sq. ft. of elegant living space, this spacious 2+2 bedroom, 3-bathroom home offers the perfect balance of style and functionality. The main floor features an open-concept layout with pot lights throughout, creating a bright and welcoming atmosphere. The gourmet kitchen is ideal for entertaining providing the ideal setting for family gatherings. Head downstairs to the fully finished basement, where you'll find a cozy wet bar perfect for entertaining guests or relaxing in your own private space. The separate entrance offers additional versatility, whether you're looking to create an in-law suite or a separate living area. Don't miss the chance to own this exceptional property. Schedule your private tour today! (id:60365)
68 Lesabre Crescent
Brampton, Ontario
Absolutely Stunning Semi-Detached Home in the Most Desirable Area in Castle more/50. Over 2600SqftOf Living Space, Including Legal Basement with Separate Entrance for Rental Income. Upgraded Modern Kitchen with Granite Countertops and Backsplash, Tall Cabinets, SS Appliances, Gas Stove, And A Large Movable Island. This Semi Consists Of 3 Good-Sized Size Bedrooms Plus 3.5 Bathrooms, Including A Large Master Bedroom With 5 5-Piece Ensuite And W/I Closet. The whole House is Freshly Painted &Beautiful Hardwood Throughout. Open Concept Legal Basement with Separate Entrance for Rental Income. **Must See for First-Time Home Buyers! (id:60365)
34 Niagara Place
Brampton, Ontario
Backing On To Park Beautiful 3 Br Detached Home. Fully Upgraded With Loads Of High End Decor, All Washrooms recently Upgraded With High End Fixtures. Hardwood Floors, Huge Open Concept Kitchen With Custom Foldable Island, Becomes Breakfast Bar, Granite Counters And Stone Entrance To 1 Br Bsmt With Kitchen. Perfect for in law suite or extra income. Spacious Bedrooms, Master With Full 5 Pc. Ensuite With His & Hers Sink. and large wall to wall Upgrades. Glass Enclosed Porch With Slate Floor, Open Foyer With Porcelain Tiles, Modern Close To Hwy 410,Trinity Common Mall & Schools. All Appliances And Elf's And Window Coverings Included. Additional Income from the Solar Panels on the rear side of the roof. Legal Separate Back-Splash and walk out to huge Deck. Main Floor Laundry With Inside Excess To The Garage. 3closet. All Led Pot Lights & Upgraded Light Fixtures, Driveway(2018) & Interlock Sidewalks. (id:60365)
3633 Anniversary Road
Mississauga, Ontario
Discover Your Oasis in the Heart of Mississauga! Welcome to this charming 3-bedroom semi-detached home, nestled in the tranquil and family-friendly Erindale neighbourhood. Perfectly located on a quiet street, this gem offers the ideal blend of comfort, lifestyle, and potential, making it a perfect choice for families with kids, young couple or a large family with in-laws w/ the use of the basement bedroom. Step inside to a warm and inviting living space that flows seamlessly into the dining area, ideal for both everyday living and entertaining. The well-laid-out kitchen provides ample storage and functionality, ready for your personal touch-ups. One of the standout features of this home is the breath-taking backyard oasis with a pool. Whether you're looking to unwind or entertain, you'll fall in love with the large in-ground pool, perfect for summer fun, relaxing weekends, and memorable gatherings with family and friends. Other highlights include:3 spacious bedrooms on 2d floor, 1 bedroom in basement, Separate entrance offering in-law suite or rental potential; Private driveway and well-maintained front yard; Located in the sought-after Erindale area of Mississauga close to top-rated schools, beautiful parks, shopping, and public transit. Make this home your personal sanctuary or a valuable investment. Don't miss your chance to own a piece of Erindale's charm. Schedule your private showing today and explore the endless possibilities this exceptional property has to offer! (id:60365)
31 Savita Road
Brampton, Ontario
Welcome to 31 Savita Rd a meticulously maintained and thoughtfully upgraded home in one Brampton's most sought-after neighborhoods. This 4 bed 4 bath with finished basement comes with Exterior features include a custom stucco and stone fagade (2019), durable metal roof (2017, 55-yearwarranty), interlock driveway and side path (2018), and a professionally landscaped, low-maintenance backyard with custom pergola and perennial gardens. Inside, enjoy crown mouldings, upgraded pot lights(2020), a custom stone feature wall in the family room (2015), solid wood stairs and railings (2018), and a modern kitchen with quartz counters. Walk Out From Breakfast Area to Maintenance Free Back Yard Oasis with Custom Pergola on a Concrete Pad and Perennials Galore. The spacious primary bedroom includes a beautifully renovated 5-piece ensuite (2018). A finished basement (2011) with separate garage entrance, offers excellent rental potential. Additional highlights: high-efficiency furnace (2013, owned),tankless water heater (2023, rental), and professionally sealed windows. A truly exceptional home with pride of ownership throughout. (id:60365)
3 Decker Hollow Circle
Brampton, Ontario
Beautiful well-maintained corner house, approx. 2000 sq.ft. Bright with lots of natural light, situated in very desirable area of Credit Valley.This house offers separate living, dining and family room, open concept kitchen, breakfast area and W/O to Patio. 4 spacious bedrooms, Primary bedroom with ensuite + Walk-In Closet. Upstairs laundry. Carpet-free. Finished basement, big rec. room with den, full bathroom and separate entrance for garage. Double car garage with 7 parking. Close to Mount Pleasant GO Station. Walking distance to Elementary & High School. Must See..!! (id:60365)
37 Midmorning Road
Brampton, Ontario
Absolutely Stunning Home in a Prestigious Community built by Regal Crest Homes in 2021 ! This luxurious family home offers over 5,000 sq ft of beautifully designed living space, featuring 4 spacious bedrooms, each with its own walk-in closet and private ensuite. Kitchen was completely redone and more than $300,000 in total upgrades. Enjoy 10-ft ceilings on the main floor and 9-ft ceilings in the basement and second level, creating an open and airy atmosphere throughout. The elegant waffle ceiling in the family room, combined with a cozy gas fireplace and pot lights inside and out, sets a warm and welcoming tone. The chef-inspired gourmet kitchen with waterfall island boasts high-end built-in stainless steel appliances, a cooktop, and a convenient walk-out to the backyard perfect for entertaining.With wide staircases, hardwood flooring throughout, a main floor office, a large dining room, and an open-concept living/kitchen/breakfast area, this home is designed for both luxury and functionality.The primary suite is a true retreat, complete with a massive walk-in closet and a spa-like ensuite. Laundry on second floor. Driveway interlocking going front to back and 15*15 pad in back with natural stone stairs and glass railing on front. Electric pannel upgraded to higher amps and pot lights all in and outside of home with built in lights in driveway and stairs. Close To Parks, Highways, Schools. ###Bonus###: No Sidewalk !! Accent wall in every room !! This home also includes a 2-bedroom basement suite with separate entrance , it's own laundry and heated washroom floor ideal for extended family or rental potential. ***Don't miss this rare opportunity to own a show-stopping home in a high-demand neighbourhood*** (id:60365)
327 Melrose Street
Toronto, Ontario
Your Custom-Built Luxury Stunner Awaits! No Expense Has Been Spared! Mahogany Front/Garage Door. Jaw-Dropping Contemporary Finishes & Features Throughout: Open Concept Main-Floor Layout, Soaring High Ceilings (13 Ft Downstairs), Four (4) Fireplaces, Five (5) Washrooms (Each Bedroom Has Designated Ensuite) & Gourmet Kitchen W/ High End Bosch Appliances. Immaculate Attention To Detail! B/I Integrated Speaker & Smart Security System, Core Doors, Laundry Upstairs. Primary Bedroom Ft. Lavish 5Pce Ensuite W/ Frameless Shower, W/I Closet & Juliet Balcony. In-Floor Heating Downstairs, Wet Bar & W/O To Backyard For In-Law / Nanny Suite. Overside Deck W/ Gas Line For BBQ & New Fence Will Make For Incredible Gatherings This Summer. Your Friends & Family Will Be Blown Away By Your Incredible New Home In This Highly Sought-After Family-Friendly Lakeside Neighbourhood Just 10-15 Mins To Downtown/Airport. Walking Distance To Mimico Village W/ San Remo Bakery, Jimmy's Coffee & Mimico Go W/ Union Station Only 2 Stops Away! Don't Miss Out! (id:60365)
73 Pergola Way
Brampton, Ontario
Welcome to this charming 3-bedroom, 4-washrooms, fully bricked home in the sought-after Bram West community of Brampton. This beautifully maintained property blends comfort, style, and functionality. As you enter, you're greeted by a bright open-concept layout with gleaming hardwood floors, large windows, and 9-foot ceilings, creating a spacious feel. The cozy living room is perfect for relaxing, featuring a fireplace for added warmth. The gourmet kitchen boasts stainless steel appliances, ample cabinetry, stone countertops, an eat-in area, and a walkout to the backyard, ideal for outdoor entertaining. Upstairs, the luxurious Primary Bedroom offers a 5-piece bath and a walk-in closet. Two additional bedrooms share a 4-piece bath. A second-floor family room with vaulted ceilings and a gas fireplace provides versatile space that could easily be converted into a fourth bedroom. The fully finished basement includes a large rec room, kitchenette, laundry room, cold cellar, and a 3-piece bathroom, adding extra space and convenience. The property features professional landscaping with a beautifully manicured backyard, stretching 36 feet wide perfect for outdoor activities. Ideally located near schools, parks, shopping, and major highways, this home offers a perfect balance of tranquility and convenience. Don't miss the chance to own this exceptional home schedule your showing today! (id:60365)
12 Hefferon Court
Brampton, Ontario
Just built Brand NEW HOME ready for you! This beautiful, fully detached brick home is on a safe, quiet court perfect for families with no through traffic. You'll love the extra-long, no-sidewalk driveway that fits up to 6 cars, great for guests or multiple vehicles The main floor features 9-foot ceilings, a brand-new kitchen with quartz counters, backsplash, and new appliances, hardwood floors throughout, and pot lights. Upstairs, there are 4 bedrooms and 3 bathrooms. The finished basement has 2 bedrooms and its own separate entrance, offering flexibility. This home is in a prime, established area, just minutes from Highways 401 & 407, top schools, temples, shopping, and everything you need. Step into a welcoming foyer that opens to bright, large rooms, including separate formal living and dining areas. The big family room connects to the spacious backyard, making it easy to relax and entertain. (id:60365)
22 - 435 Silverstone Drive
Toronto, Ontario
Charming 2-Story Townhouse For Sale Beautifully Maintained, Move-In Ready Home In A Desirable Neighbourhood. Features Include 3 Spacious Bedrooms, 2 Bathrooms, Open-Concept Living And Dining Area, Modern Kitchen, And Private Outdoor Space. Enjoy Central Heating And Cooling. Flat roof was redone in November 2021 and the furnace/central air was replaced in July 2024. A Family-Friendly Community Close To Schools, Parks, And Shops. Schedule Your Viewing Today! (id:60365)
44 Staveley Crescent
Brampton, Ontario
Open house this Saturday July 19th from 2 pm to 4 pm. Quiet Crescent Location in desirable Peel Village neighbourhood. Detached 3 Bedroom /2 Bathroom Raised Bungalow with separate side entrance to the Basement and an attached Single Car Garage. Main Floor Features 3 bedrooms, 1-4 pc Bath, Large Living/Dining Room with 2 Large Bay Windows & an Updated Kitchen. The Side Entrance provides access to a Finished Basement with Rec Room, 3 pc bath, Utility Room, Storage Room. Upgrades include; Newer Kitchen Cabinets, Windows (approx 2014), Roof (May 2024), Furnace (2014), garage door (approx 2015) , Electrical Panel (approx 2019), Side Door (approx 2018). Enjoy privacy in the Backyard witn mature trees, deck & access door to the garage. (id:60365)


