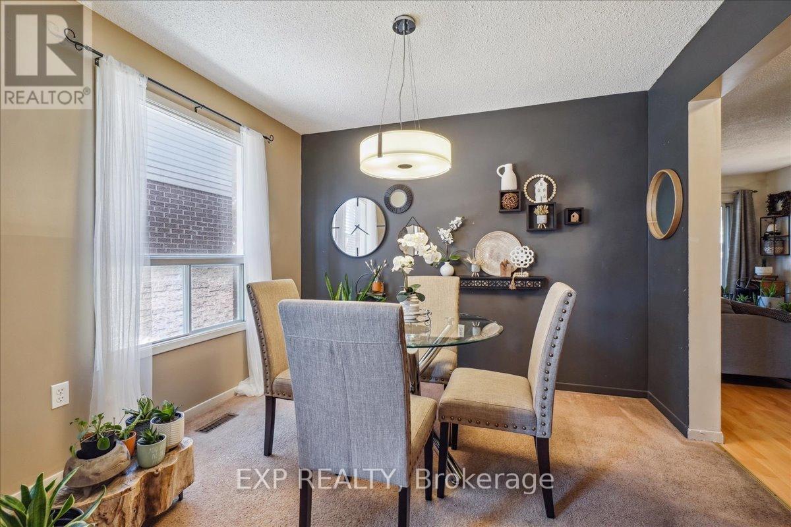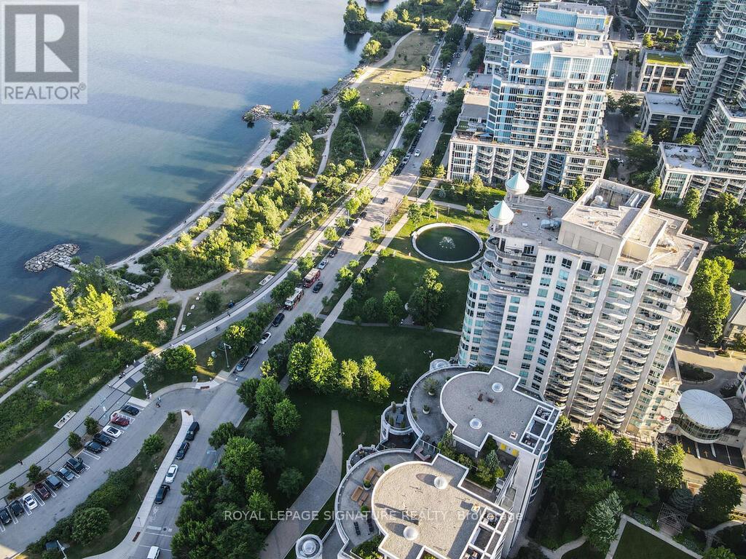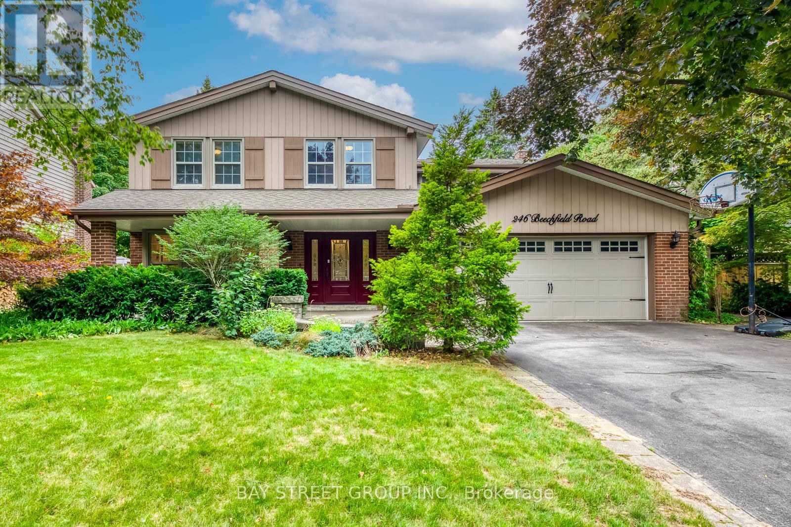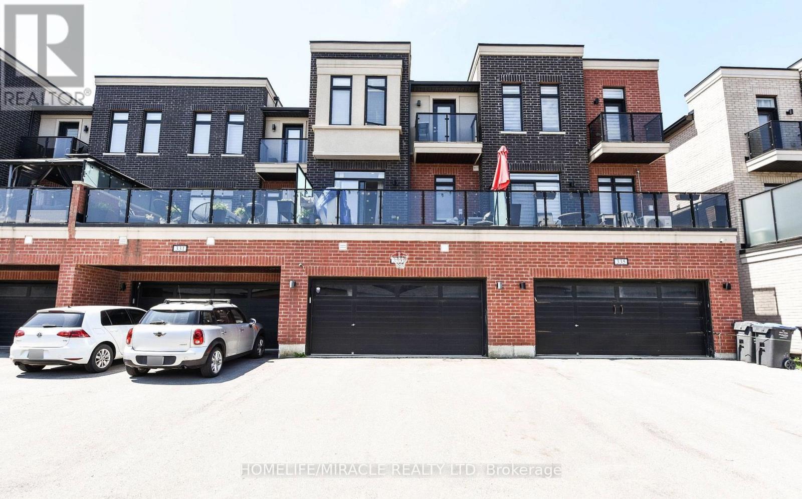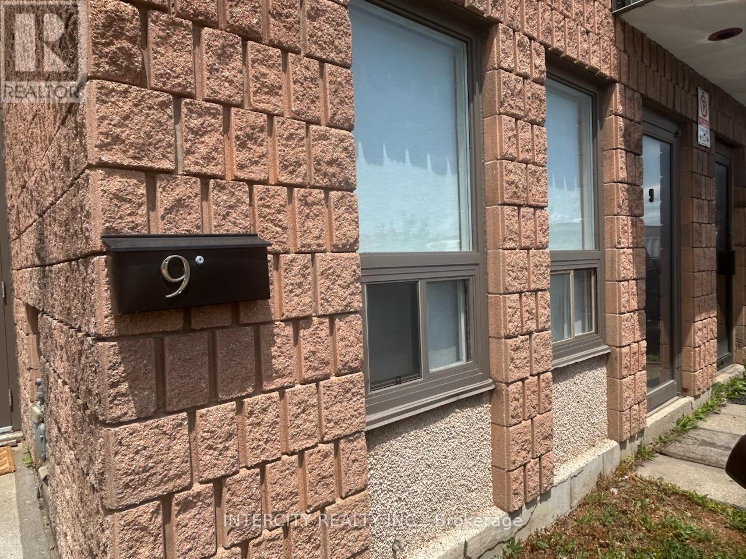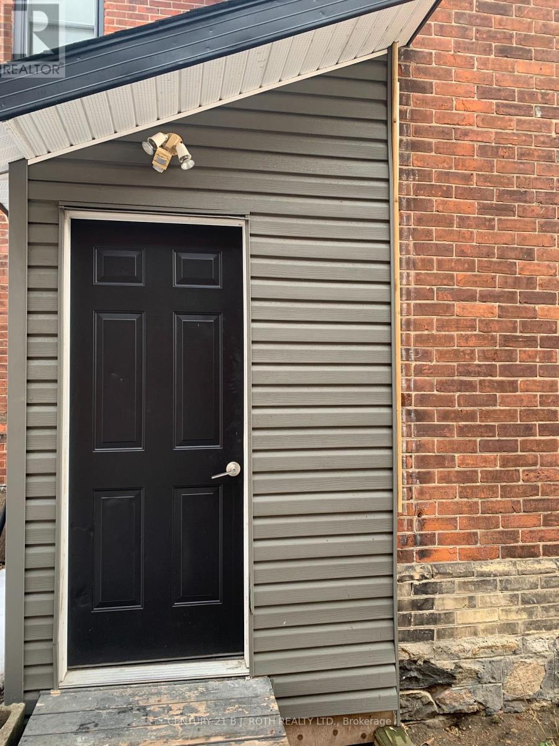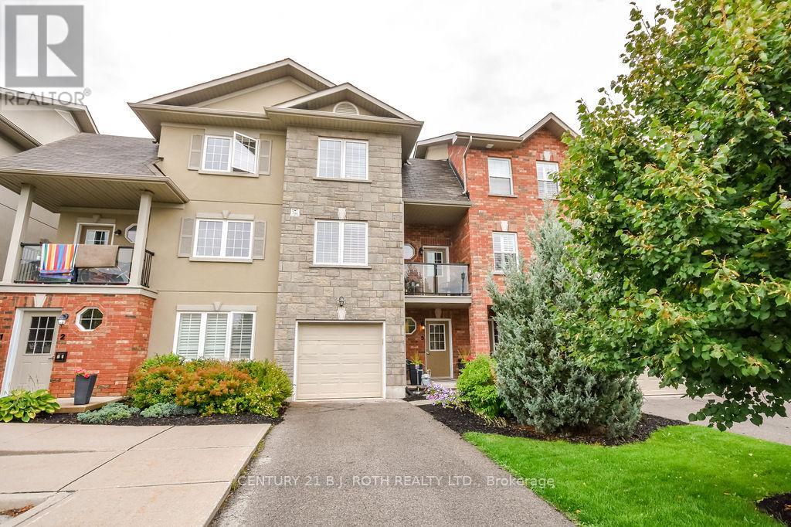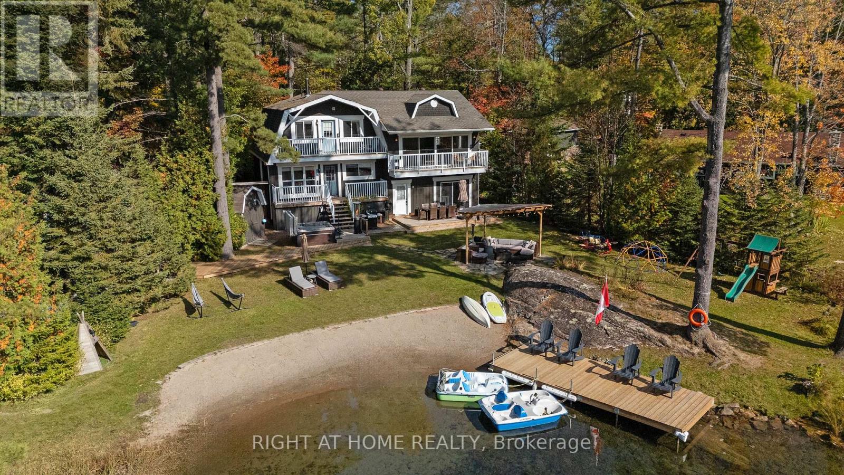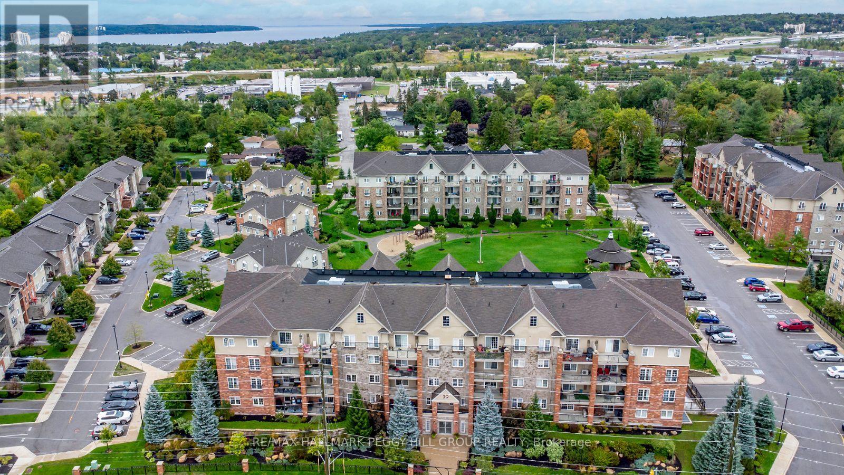7 Rosset Valley Court
Halton Hills, Ontario
Ready to unleash your inner designer? 7 Rosset Valley Court is calling your name! Tucked away on a safe and quiet cul-de-sac, this spacious 4-bedroom, 2.5-bath, 2-storey family home offers an incredible opportunity to add your personal touch and modern updates. Georgetown provides the perfect blend of comfort, charm, and community; and this home is ideally positioned near top-rated schools, making it a wonderful place to raise a family. Picture the kids riding bikes or playing a pickup game of hockey in the court while friendly neighbours wave hello! Inside, you'll find a generous layout with an open-concept eat-in kitchen and family room that flow seamlessly to a covered deck, ideal for everyday living and entertaining. The unspoiled walk-out basement is a blank canvas awaiting your personal vision, opening to a covered patio and your own private oasis: a lush, landscaped backyard complete with firepit, perfect for unwinding as the sun sets. Practical perks abound: an attached garage, a wide newly sealed driveway with no sidewalk - room for six vehicles! The solid bones, functional design, and unbeatable location make this a smart investment for anyone ready to reimagine the space with an endless opportunity to truly make it your own masterpiece! Convenience meets lifestyle here: minutes from the Georgetown GO, steps to historic downtown, and nearby Silver Creek Conservation Area, Cedarvale Park, and countless outdoor adventures from hiking to kayaking. Love local? Don't miss vibrant events at the Fairgrounds, or stroll through historic Main Street for unique shops, cozy cafés, and popular favourites like the Copper Kettle and Heathers Baker. Come see why Georgetown is one of the GTAs most sought-after communities and make this amazing home your family's forever dream home! (id:60365)
719 - 2111 Lake Shore Boulevard
Toronto, Ontario
Welcome to Newport Beach Condos! This well-maintained and freshly painted 2-bedroom, 2- full bath suite offers 1,066 sq.ft. of functional living space with a desirable split-bedroom layout and soaring 9-ft ceilings. Enjoy the bright east exposure with breathtaking views of the park and lake, plus a walk-out to your private balcony where BBQs are permitted. The spacious primary suite features a custom built-in wall closet, an additional wall closet, a closet organizer, and a cube storage shelf for maximum functionality. The second bedroom is ideal for guests or can serve as a comfortable home office. This unit comes complete with stainless steel appliances (fridge, dishwasher, microwave, washer/dryer), all window coverings. Residents at Newport Beach enjoy exclusive amenities including a 24/7 concierge, fully equipped gym, sauna, guest suites, free party room access, unlimited overnight visitor parking, and a strictly residential atmosphere (no Airbnb). Includes 2 underground parking spaces (one owned, one exclusive) + locker. All utilities covered in maintenance fees. Steps to TTC & Gardiner Expressway (id:60365)
246 Beechfield Road
Oakville, Ontario
Spacious 5-Bedroom Home with Pool on Nearly 9,000 Sqft Lot in Prime Eastlake. An exceptional opportunity in one of Southeast Oakville's most prestigious neighborhoods! Located on a quiet street in highly coveted Eastlake, this updated 5-bedroom, 3-bathroom 2-storey home offers over 4,200 sqft of elegant living space on an expansive nearly 9,000 sqft private lot. The open-concept kitchen and family room are designed for modern living, while the sun-soaked southwest-facing backyard features a sparkling saltwater in-ground pool, ideal for summer entertaining and family gatherings. Professionally finished basement with a separate entrance through the garage, plus a large recreation area ideal for entertaining, children's activities, or multi-generational living. The home features bright and spacious bedrooms, including a primary suite with ample storage and a luxurious ensuite with heated floors. Mature trees and landscaped grounds offering privacy and tranquility. Walk to top-ranked schools: Oakville Trafalgar High School, Maple Grove PS, and E.J. James. Close to parks, scenic trails, and just minutes from Lake Ontario. A rare chance to enjoy the best of family-friendly luxury living. Move-in ready! (id:60365)
410 - 4090 Living Arts Drive
Mississauga, Ontario
Move in anytime. Executive Living at Its Best"Modern Comfort. Prime Location.." 1 Bedroom Daniels Luxury Condo in the Heart of Mississauga! Step into this beautifully renovated 1-bedroom condo at Daniels flagship building in vibrant Downtown Mississauga. With 570 sq. ft. of intelligently designed living space, this unit features a bright open-concept layout, a sun-filled master bedroom with a walk-in closet, and floor-to-ceiling windows for abundant natural light.Ideal for a professional or executive, this modern condo offers style, comfort, and convenience -just steps to Square One, Living Arts Centre, YMCA, theatres, the library, and transit. BuildingAmenities:24-Hour Concierge,Indoor Pool, Sauna & Whirlpool,Fully Equipped Gym,Virtual Golf &Theatre Room,Outdoor BBQ & Patio Area (id:60365)
333 Veterans Drive
Brampton, Ontario
Discover a stunning 4-bedroom, 4-bathroom luxury townhome nestled in a sought-after Brampton neighborhood. The main floor welcomes you with an elegant foyer and a spacious bedroom. Enjoy a beautifully designed kitchen boasting ample storage and sleek stainless steel appliances. This impressive townhome includes a double car garage and parking for up to six vehicles, along with two charming balconies. Ideally located, it's just a 5-minute drive to Mount Pleasant GO Station, top-rated schools, and a local library. (id:60365)
9 - 100 Turbine Drive
Toronto, Ontario
Location, Location, Location! Exceptional opportunity to own a versatile unit with 1,495 sq ft of main floor space plus a fully upgraded 300 sq ft mezzanine featuring a modern office and full washroom. Zoning allows for automotive service and various other uses. The unit includes 3 exclusive outdoor parking spots, 2 washrooms (1 powder and 1 full washroom with shower), and beautiful vinyl flooring throughout. 100k in interior upgrades, Conveniently located with easy access to Hwy 400, 401, 407, and Steeles Ave, this functional and upgraded space is ideal for starting or expanding your business. Don't miss out! (id:60365)
172 Dunlop Street W
Barrie, Ontario
Gorgeous! Recently renovated, bright & inviting 2 bedroom unit with tall ceilings in impeccably maintained century home in Barrie's city centre! A stone's throw to Barrie's beautiful waterfront & steps to the city's best restaurants & entertainment. Ideal space for the working professional or couple. Close to transit & Hwy 400. (id:60365)
23 Curtis Way
Springwater, Ontario
TURN-KEY ESTATE LIVING WITH TIMELESS STYLE, IN-LAW CAPABILITY, & EVERYTHING YOUVE BEEN LOOKING FOR! Sought-after estate neighbourhood, lavish finishes, in-law potential, and a fenced backyard with a hot tub - 23 Curtis Way is the total package in Stonemanor Woods! Minutes from Barries shopping, dining, Georgian College, RVH, hwy access, and 9 Mile Portage Trail, with nearby parks offering tennis and pickleball courts, playgrounds, and walking trails. Curb appeal shines with a brick and stone exterior, elegant pillars, detailed trim, and a covered porch. The double garage features 16 ft ceilings, an inside entry, and a spacious 11 x 17 ft storage loft. Enjoy over 2,500 finished sq ft of carpet-free living with 9-ft ceilings, 8-ft interior doors, updated light fixtures, neutral paint tones, 7 1/2-inch baseboards, hardwood and luxury laminate flooring. The kitchen impresses with granite countertops, subway tile backsplash, Frigidaire Professional stainless steel appliances, white shaker cabinetry, and a large island with seating. The open-concept kitchen, breakfast area, and living room are made for entertaining, with vaulted ceilings, a gas fireplace, a feature wall, and a walkout. A separate formal dining room adds versatility for hosting or everyday meals. The generous primary bedroom features a walk-in closet and private 3-pc ensuite, while both of the main floor bedrooms include seamless custom blinds with built-in blackout shades. All bathrooms are finished with granite-topped vanities. The laundry room offers garage access, upper cabinetry, stone-style backsplash, a wood folding counter, and a retractable drying line. The finished basement offers in-law potential with a kitchen/bar, a rec room with surround sound and electric fireplace, two bedrooms, and a 3-pc bath. The fenced backyard includes a hot tub and comes with professional pool and landscaping drawings. Additional highlights include central vac, air exchanger, water softener, and no rental items. (id:60365)
3 - 49 Ferndale Drive S
Barrie, Ontario
This family-friendly 3-bedroom, 3-bathroom townhome offers three above-grade levels of thoughtfully designed living space, including a bright primary suite with an oversized walk-in closet and private ensuite, plus a juilette balcony off the kitchen and backyard space for outdoor enjoyment. You will find beautifully landscaped properties, ample visitor parking, and a private park for children, all within a well-maintained community along Ferndale Drive South. Perfectly located in one of Barries most desirable neighbourhoods, this home is just minutes from schools, shopping, parks, Bear Creek Eco Park, beaches, and scenic trails, with quick access to Highway 400 and the Barrie South GO Station for commuters. (id:60365)
3583 Riverdale Drive
Severn, Ontario
Welcome to your own paradise! Whether you are looking for a romantic retreat, a family getaway, or to entertain your guests, this place has it all. Recently renovated, no expenses were spared. This paradise on the water with its own sandy beach, with two docks is perfect for those summer dips, fall retreats and winter coziness by the fireplace. Painting worthy scenery surrounds you on all sides. Conveniently located an hour away from GTA makes this place perfect for those easy retreats to the country side. At the same time you are conveniently located withing minutes of Washago City with hardware stores, restaurants, and grocery stores, and everything else one would need for prolong vacations. Great AIRBNB potential for those looking to generate extra income. Waterfront, all year round, four seasons. Ensuite with separate entrance and bathroom on site. Come for a viewing to fall in love with this one of a kind property! (id:60365)
205 - 39 Ferndale Drive S
Barrie, Ontario
REFRESHED 2 BEDROOM CONDO WITH NEARLY 1,000 SQ FT IN SOUGHT-AFTER ARDAGH INCLUDING PARKING & LOCKER! Situated in Barries desirable Ardagh neighbourhood, this gorgeous condo offers nearly 1,000 square feet of bright, well-maintained living space in a quiet building surrounded by beautifully landscaped grounds. The freshly painted interior is enhanced by stunning newer bleached hickory floors and updated closet doors, creating a modern and inviting atmosphere. A clean, open-concept layout features a galley kitchen with dark cabinetry, tile floors, a mosaic tile backsplash and complementary counters, while the living room walkout extends to a covered balcony for an outdoor escape. Two well-sized bedrooms with double closets provide plenty of space, alongside a 4-piece main bath with a convertible walk-through tub for accessibility. Everyday convenience is complete with in-suite laundry, an owned underground parking space and an exclusive storage locker. Walking distance to the Bear Creek Eco Park with its trails and scenic boardwalk through the marsh, plus numerous nearby trails, and just a short drive to downtown, shopping, dining, Highway 400, public transit, and waterfront attractions. Come for the location, stay for the comfort, and discover how effortless life can be at this low-maintenance #HomeToStay. (id:60365)
1506 Torpitt Road
Severn, Ontario
EXPLORE, RELAX, ENJOY - 1.3 PRIVATE ACRES OF MUSKOKA BEAUTY WITH DEEDED SPARROW LAKE ACCESS & ENDLESS NATURE AT YOUR DOORSTEP! Imagine waking up surrounded by the sights and sounds of Muskoka, where 1.3 acres of peaceful forested land and striking Muskoka stone create a private retreat just steps from Sparrow Lake. With 15 ft of deeded water access and 200 acres of Crown Land at your back door, every day offers a new adventure, from morning hikes and fishing trips to quiet evenings by the water - all just 25 minutes from the amenities of Gravenhurst and Orillia. A long, tree-lined driveway leads you to a home designed for both relaxation and gathering, with parking for over 20 vehicles offering plenty of room for guests, RVs, boats, and recreational toys. A garage and a separate 24' x 28' workshop provide ample space for storage, hobbies, and all your outdoor equipment. The bright open-concept family room boasts vaulted ceilings, oversized windows with stunning forest views, a cozy wood-burning fireplace, and a seamless walkout to the expansive front deck. The spacious eat-in kitchen with a walkout to a secondary deck makes outdoor dining a breeze, while the main floor bedroom and 3-piece bath add everyday convenience. Upstairs, two bedrooms - including one with a private balcony - share a well-appointed 4-piece bath, creating a serene setting to unwind and recharge. This is more than a #HomeToStay - its your gateway to the Muskoka lifestyle you've been waiting for! (id:60365)

