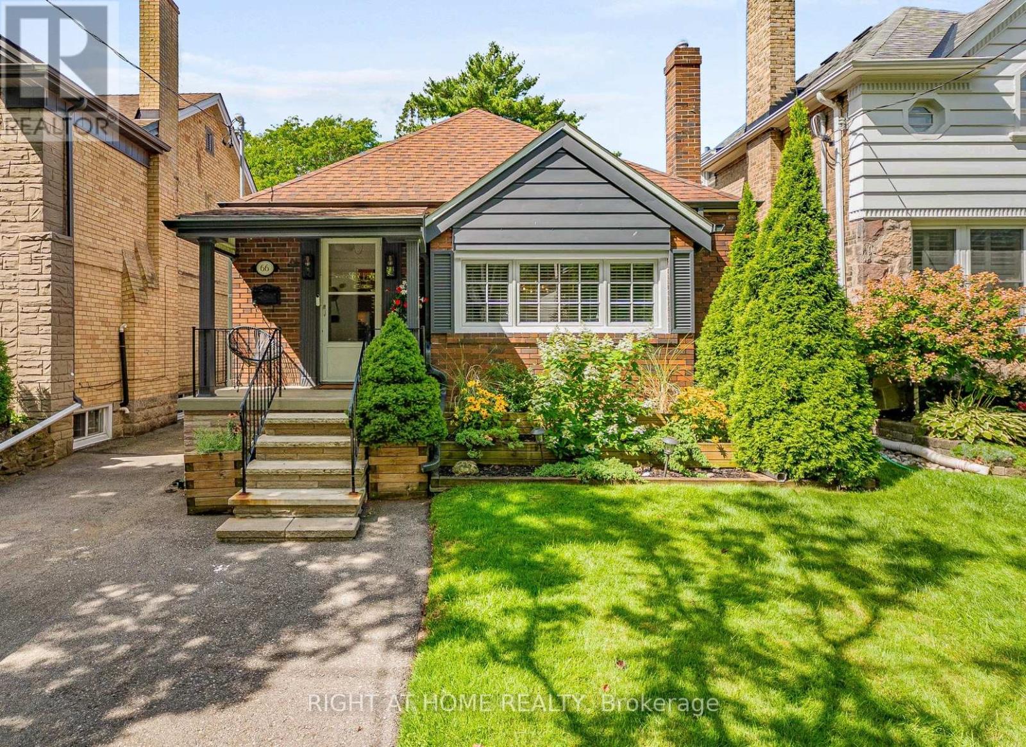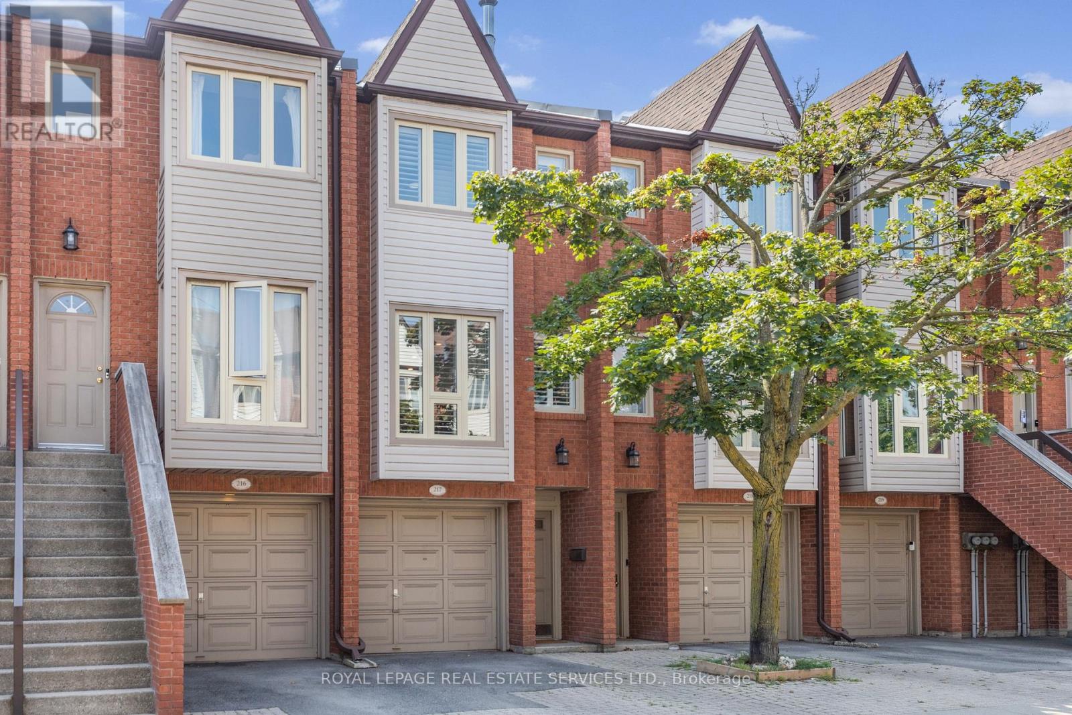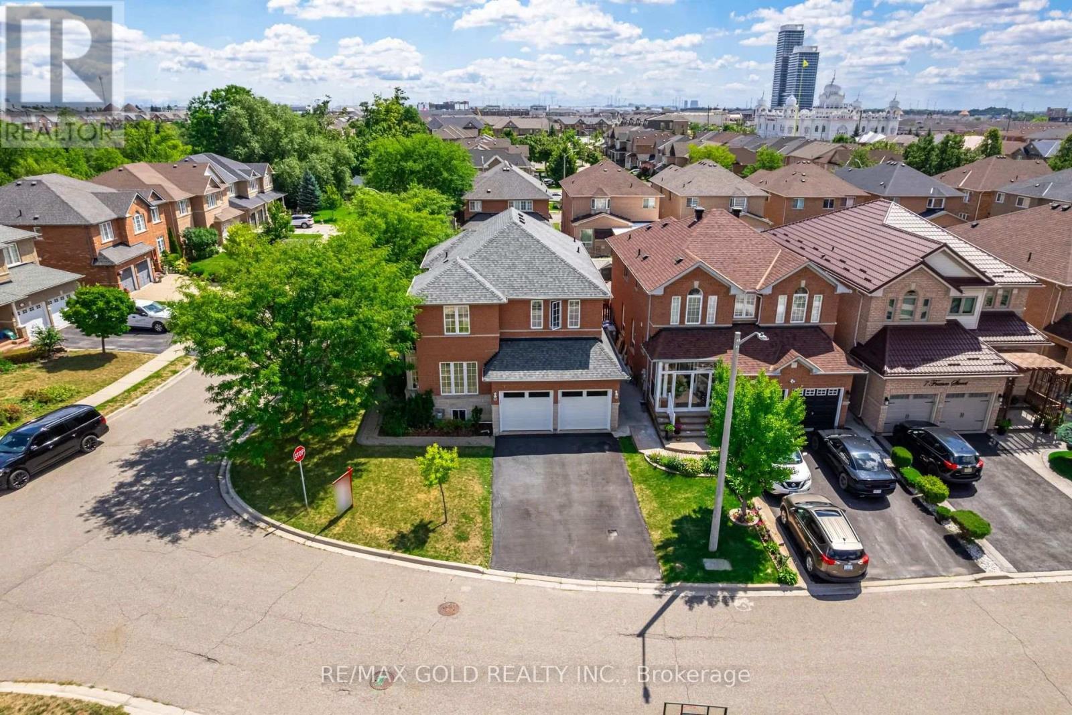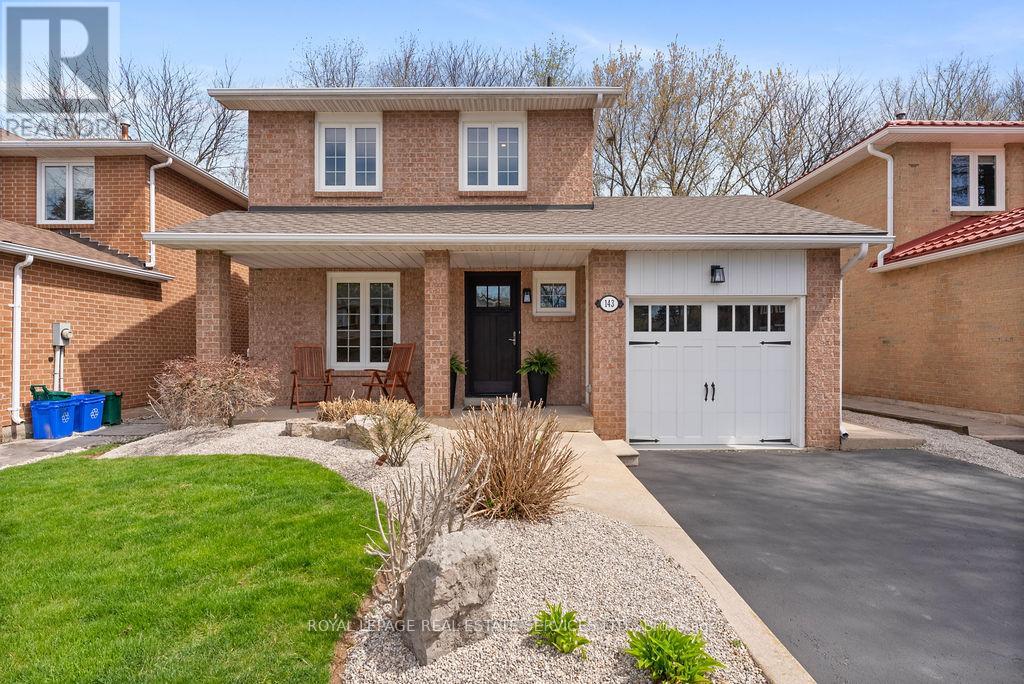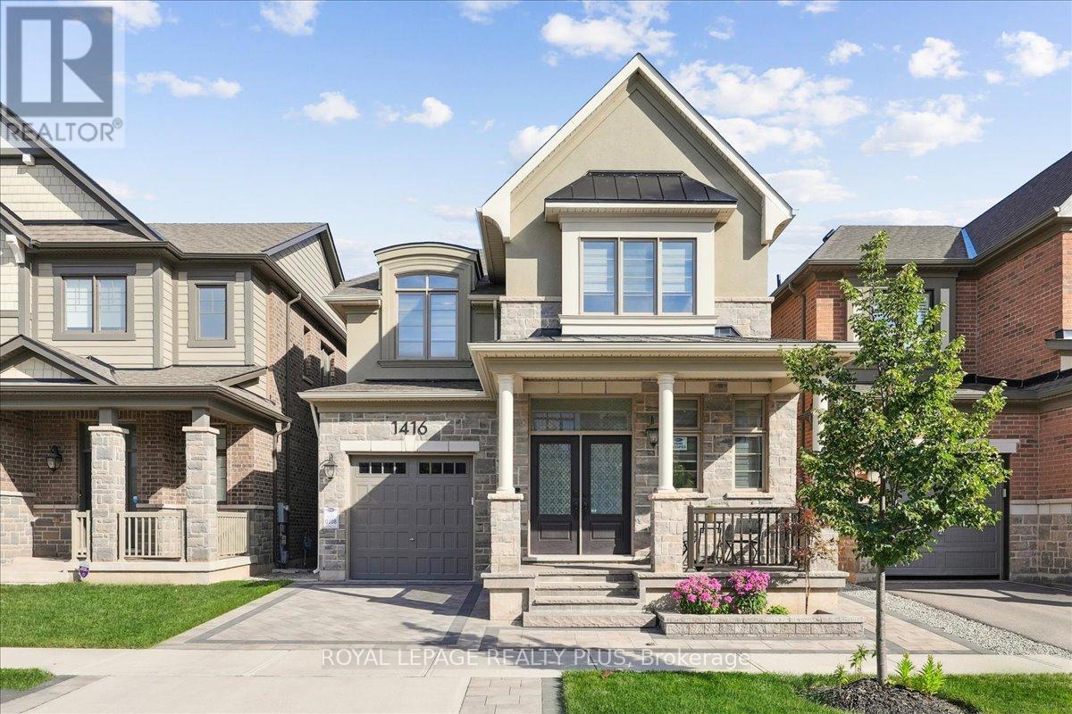66 Cliveden Avenue
Toronto, Ontario
A rare offering in coveted Thompson Orchard. Nestled on a quiet tree lined street. This updated 3+1 bedroom, 2 bath bungaloft exudes charm and character while offering thoughtful modern upgrades. The light filled main level features the living room & dining room with hardwood floors, a gas fireplace and two well sized bedrooms. The second floor loft serves as the primary bedroom retreat. This home features a Separate Entrance to a fully finished & renovated, 1000 sq ft lower level, that includes a versatile large recreation room with brand new B/I wet bar & custom cabinetry. The bunus bedroom or office space has a B/I electric fireplace and cabinetry. A separate laundry room with brand new LG, S/S washer/dryer, & storage cabinets to keep everything neat & organized. The large back yard deck overlooks the spectacular back yard and sets the scene for outdoor entertaining for family and friends in your private oasis. Upgraded 200AMP electrical service, tankless hot water heater, back water valve etc. A turn key home with long term vision. Concept drawings are available for a full 2nd Storey addition by respected architect Ph.D. Design. This home is located in a top tier school district: Sunnylea Jr. School & day care centre, Our Lady of Sorrow Elementary School, Etobicoke Collegiate, Bishop Allen Academy and Kingsway College School. Community Pool and park are near by. Churches, Brentwood Library and Royal York Subway Station are less than 5 minutes walk, plus all the shops and restaurants that the vibrant Kingsway neighbourhood has to offer. A Pre-home inspection is available for review. (id:60365)
444 Remembrance Road
Brampton, Ontario
Absolutely gorgeous and fully renovated 3+1 bedroom townhome in a highly sought-after and convenient location. This beautifully upgraded property offers the perfect combination of modern elegance and everyday functionality. The open-concept design provides a seamless flow throughout the main living areas. The dream kitchen features stainless steel appliances, quartz countertops, a chic backsplash, and sleek cabinetry, with plenty of counter space for cooking and entertaining. Upstairs, you'll find three generous bedrooms filled with natural light, including a primary suite with a walk-in closet. All bathrooms have been fully renovated with contemporary fixtures and designer finishes. Elegant high-quality laminate flooring enhances the sophisticated feel throughout the home. Completing the package is an attached two-car garage for your convenience. Don't miss the chance to call this stunning property your dream home! (id:60365)
256 Whetham Heights
Milton, Ontario
This stunning, bright, and spacious home is designed for comfort and style! Featuring hardwood floors and elegant California shutters. The inviting eat-in kitchen boasts a breakfast bar and pantry, overlooking a fully fenced backyard-perfect for entertaining. New stainless steel LG appliances in the kitchen. The upgraded floorplan includes a luxurious soaker tub in the en-suite bath and a cozy gas fireplace in the main living area. The expansive primary bedroom offers both his and hers closets, including a spacious walk-in, along with a soaker tub and separate shower for ultimate relaxation. The second and third bedrooms have been seldom used, ensuring they are in pristine condition.Conveniently located close to schools, hospital and transit, this home is a true testament to 'Pride of Ownership' (id:60365)
23 Governor Grove Crescent
Brampton, Ontario
** PREMIUM LOT 56' x100' ** Sought after location! Beautifully maintained detached home offers a Double Car Garage with interior access! Great Value! Move in ready! Explore all the benefits of this lovely home - curb appeal with a wide lot that offers space between you and your neighbours. An inviting covered front porch. A tree-lined street. Inside, you will find a thoughtfully designed layout, with spacious and functional rooms. Thousands spent in upgrades- new vinyl flooring (2025), hardwood, composite deck, updated kitchen, fresh neutral decor, 6 appliances, modern upgraded lighting, upgraded vinyl windows, a newer roof, a stone front Gas Fireplace, a Primary bedroom with a private ensuite bath and walk-in closet, a Finished basement with access from the garage and more! All the big items are taken care of so you can simply move in and enjoy.The heart of the home offers generous, light-filled rooms. A walk out to a large composite deck overlooking your private, landscaped backyard oasis - Perfect for morning coffees, summer barbecues, room for the kids to play and for simply relaxing enjoying quiet evenings under the trees and stars. Beyond the home, the location is a true highlight. Youre just minutes from shopping, schools, public transit, the GO Train, major highways, downtown Brampton, Gage Park, restaurants, and scenic trailways. Convenience and lifestyle are always at your doorstep. If you've been searching for a home with space, style, updates, outdoor living, and convenience, this is the One! Book your private viewing today. Welcome home!! (id:60365)
217 - 895 Maple Avenue
Burlington, Ontario
Welcome to The Brownstones, a highly desirable community in the heart of Burlington. This beautifully renovated 2-bedroom townhouse blends modern elegance with comfort and convenience. The spacious open-concept main level features wide plank wood flooring, a bright living and dining area, and a stylish kitchen with granite countertops, stainless steel appliances, and plenty of storage. Step outside to your private patio and beautiful green space, perfect for relaxing or entertaining.Upstairs, youll find two generously sized bedrooms with upgraded finishes and ample closet space. Every detail has been thoughtfully updated with high-end finishes throughout, making this home truly move-in ready.With low condo fees and a prime location, this home offers outstanding value. Enjoy being just a short walk to downtown Burlington, the lake, Spencer Smith Park, trendy restaurants, Mapleview Mall, shops, and transit. Whether youre looking for a vibrant urban lifestyle or peaceful green surroundings, this home delivers the best of both worlds.Dont miss the chance to own this stunning, modern townhome! (id:60365)
5974 Tweed Court
Mississauga, Ontario
Amazing value! This 4 bedroom 3.5 bathroom detached home on a child safe court in Mississauga's demanding Erin Mills neighbourhood, within top rated school district! Strip hardwood flooring through out, open concept kitchen island with upgraded counters and long breakfast bar, porcelain floors, pot lights and vaulted ceilings open to family room! 3 full baths on upper floor - 2 bedrooms with ensuite baths! Freshly painted. Double car garage & 4 car driveway with no sidewalk. Asphalt fibreglass 30 year shingles (cedar look) Walk to schools, shopping and access to major highways 403, 401 & 407! Walk to Top schools Castlebridge PS & Our Lady of Mercy CS and just Minutes to Aloysius Gonzaga CSS & John Fraser SS!! Minutes to Streetsville GO station, Erin Mills Towncentre, Rec centre, Credit Valley Hosptial & more! (id:60365)
14 Martineau Road
Brampton, Ontario
2706 Sq Ft As Per Mpac!! Welcome To 14 Martineau Road, Fully Detached Luxurious Home Built On Premium Corner Lot. Comes With Finished Basement . Main Floor Offers Separate Living, Sep Dining & Sep Family Room. 9 Ft Ceiling On The Main Floor. Fully Upgraded Kitchen With Quartz Countertop, S/S Appliances & Breakfast Area. Hardwood Floor Throughout The Main Floor Second Floor Offers 4 Good Size Bedrooms & Spacious Loft. Master Bedroom With Ensuite Bath & Walk-in Closet. Finished Basement Comes With 2 Bedrooms & Washroom. Upgraded House With Brand New Furnace, Roof Was Replaces 5 Year Ago. Beautiful Backyard With Large Concrete Patio And A Storage Shed. Upgraded Kitchen Counters & Tiles. (id:60365)
379 Williams Avenue
Milton, Ontario
Three bedroom, 2 bath brick bungalow on a massive 63x145 foot lot backing a park and located in the heart of old Milton. Inside, the large living room has a bay window which allows lots of natural light and hardwood floors. The hardwood also continues throughout the main level. The kitchen is a great size with a pantry and side entrance to the yard. The separate dining room has the potential to become part of a large kitchen. The principal bedroom is surprisingly generous and the two other bedrooms are also a good size. Downstairs there is a 4th bedroom, rec room and bathroom along with a large utility room. The carpet and sub floor were replaced in 2023 as was the water heater. The side entrance goes directly to the basement. Outside enjoy the privacy of having no neighbours in the back and fantastic neighbours to the side. Within walking distance to downtown, schools, parks and shopping. Parking for 4 cars on the driveway. (id:60365)
146 Clover Bloom Road
Brampton, Ontario
Welcome to 146 Clover Bloom Rd, a charming 3-bedroom freehold townhouse in a highly desirable neighborhood. This home features a spacious eat-in kitchen, oak staircase, and a private backyard perfect for relaxing or entertaining. The master bedroom offers a walk-in closet and semi-ensuite bathroom, while the finished basement includes a full bath, pot lights, and ample storage space. Conveniently located just minutes from Brampton Civic Hospital, grocery stores, shopping, the Chinguacousy Wellness Centre, banks, restaurants, and more, this home offers both comfort and convenience in one perfect package. (id:60365)
143 Speyside Drive
Oakville, Ontario
This isn't just a home-its your launchpad into parenthood, plant parenthood, adulthood, or finally-getting-the-yard-for-your-dog-hood. Welcome to your next step. Lovingly renovated from top to bottom, this 3+1 bedroom, 3-bath cutie is move-in ready. You wont have to lift a finger-except to text your friends about how grown-up you suddenly feel. The stairs are new, the paint is fresh, and the lighting is chic. Every inch, inside and out, has been thoughtfully updated so you can simply unpack and start living. The layout flows effortlessly for real-life family chaos (the adorable kind), with a yard made for tiny feet, big imaginations, and wagging tails. Theres room for everyone-kids, pets, and the occasional blanket fort. Downstairs, the finished basement includes a private bedroom suite, ideal for in-laws, guests, or that one friend who always overstays (or stays over). The crisp, timeless white kitchen sets the stage for culinary showstoppers-or just your go-to takeout. Outside, a showstopper backyard invites everything from peaceful wine nights to full-throttle toddler energy. And it's all nestled in the heart of Bronte Village, where you'll find charming boutiques for you, parks for them, and lake views so pretty they'll make you fall in love all over again. This isn't just a home. It's a trophy cleverly disguised as a place to stash toys and reheat coffee (again). Claim it before someone else with equally great taste-but quicker reflexes-does. (id:60365)
13 Waterwide Crescent
Brampton, Ontario
****[Rare 4+3 Bed and 5+2 Bath Gem | Sep Entrance Legal Basement with Whole Basement Floor Heated | Heated Floor Upper Level Private Bathrooms | Smart Home w/Built-In Speakers | Large 4x9 Tiles in Key Areas | Custom Chef's Kitchen | Quite Family Safe Crescent | Ravine Park In The Front | No Immediate Neighbours in the Back | Over $300K spent on Upgrades and Changes]**** Soaring open-to-above foyer with designer chandelier welcomes you into a home that feels grand and upscale. Main floor office boasts 18.86 ft ceilings, wood plank ceiling with pot lights. Elegant dining room connects seamlessly to a chef-inspired kitchen featuring KitchenAid built-in appliances, Large Electrolux fridge & freezer, 2 microwaves, wall oven, custom soft-close cabinetry, and ultra-rare 4x9 designer tiles. Family room is perfect for entertaining, featuring a gas fireplace, custom TV wall, hardwood flooring, and smart built-in speakers. Oversized mudroom with large closet leads to the epoxy-coated garage. Upstairs: 4 spacious bedrooms, each with a private ensuite and heated flooring. Primary retreat features a freestanding tub, double vanity, his/hers closets, and smart toilet (2 smart toilets total on this level). Dramatic ceiling heights and designer lighting elevate the upper landing. LEGAL basement apartment includes heated floors throughout, 3 bedrooms, 2 full bathrooms (including 1 ensuite), modern kitchen with double sink, Rec room, and private laundry rough-in. Ideal for rental income or multi-generational living with a separate side entrance. Smart home upgrades: Lutron switches, smart lighting, security cameras, built-in speakers, and smart toilets. Landscaped front, paved backyard with deck, 4-car driveway, and fresh paint throughout.This home blends traditional architecture with custom home elegance and income-generating potential. A rare offering you don't want to miss! (id:60365)
1416 Lakeport Crescent
Oakville, Ontario
Gorgeous Detached home in high demand Joshua Meadows neighbourhood of Oakville. Just 4 years old, Mattamy-Built Coxland Model with Upgraded French Chateau Exterior and Tons of upgrades. Great Space for the Family with 2,479 Sq.Ft. of Living Space... Plus huge size Basement Awaiting Your Design Ideas! Stunning Kitchen Boasting Modern, Soft-Close Cabinetry, Centre Island/Breakfast Bar, Granite C/Tops, Large Pantry, High-End S/Steel Appliances & Generous Breakfast Area with W/O to Patio! Bright & Beautiful Open Concept Great Room Featuring Gas F/P & Spacious Dining Room with 10 ft ceiling Plus Convenient decent size Main Floor Den/Office. All hardwood, 4 Good-Sized Bedrooms with organizers in closets, 3pc Main Bath & Convenient Laundry Closet on the 2nd Level, with the Generous Primary Bedroom Suite Boasting W/I Closet & Classy 5pc Ensuite with Dbl Vanity, Soaker Tub & Separate Shower. Professionally done Natural Stone Front Porch, Interlock Driveway, Walkways, Backyard Patio & new landscaping! Conveniently Located in Newer Joshua Meadows Neighbourhood with Good schools and Easy Access to Hwys, Parks & Trails, Rec Centre, Restaurants, Shopping & Amenities. Don't miss it. (id:60365)

