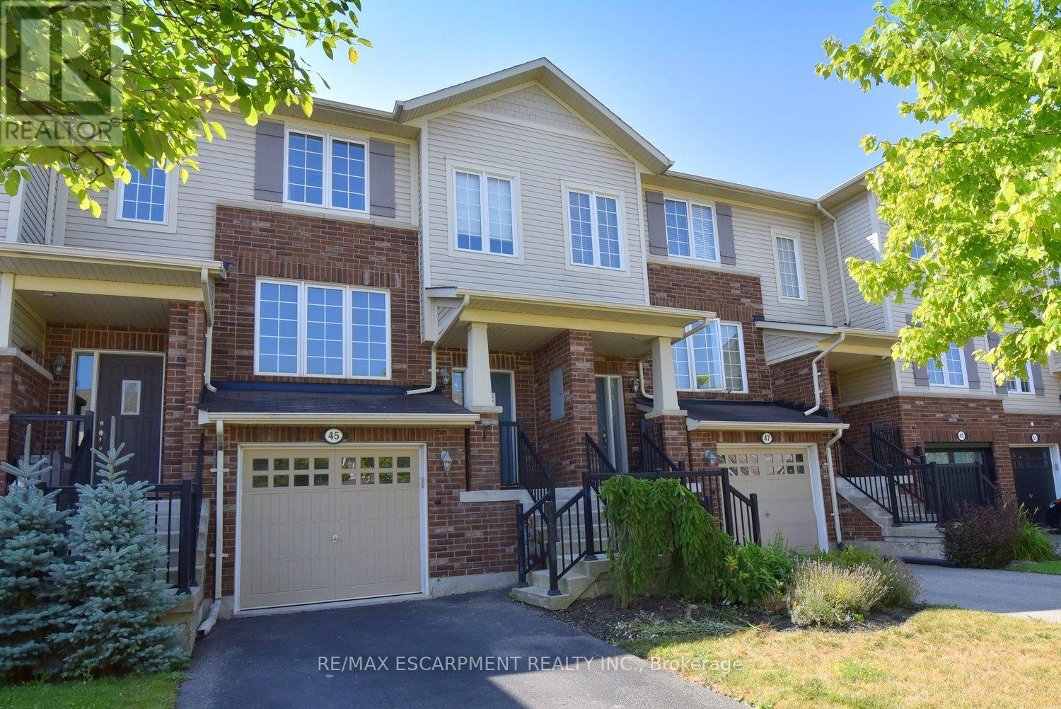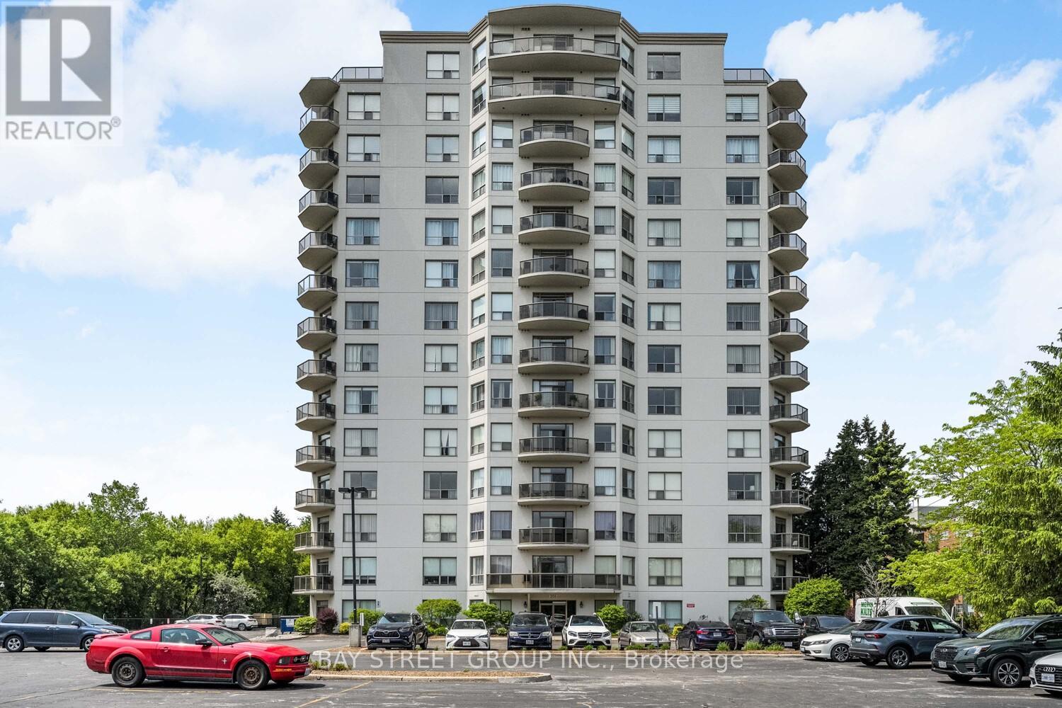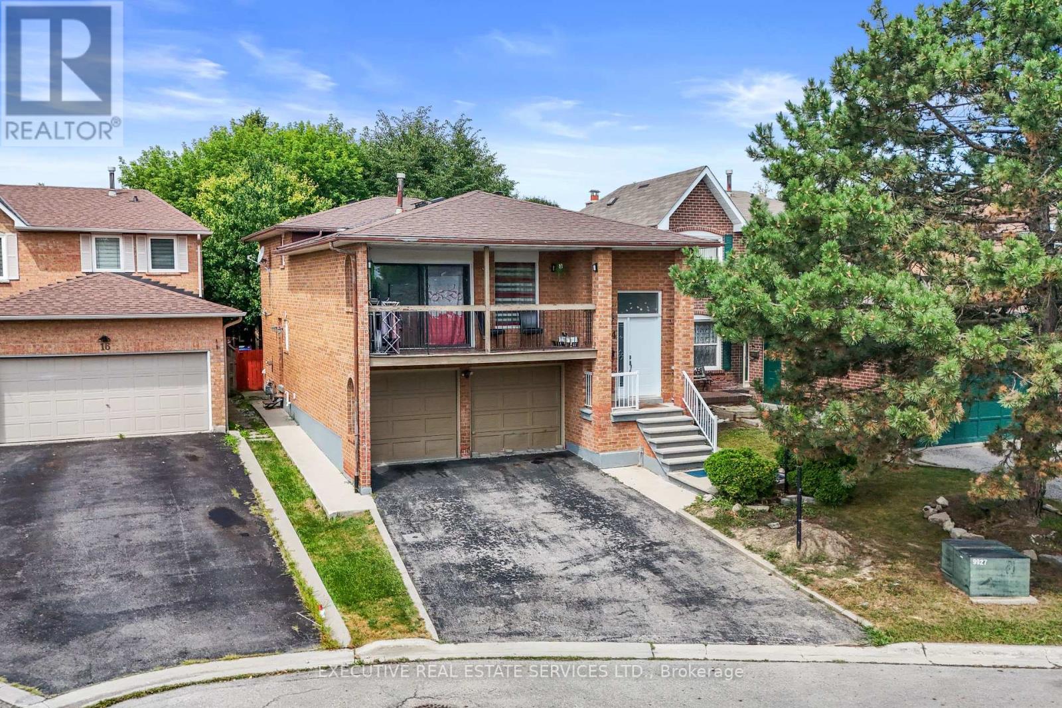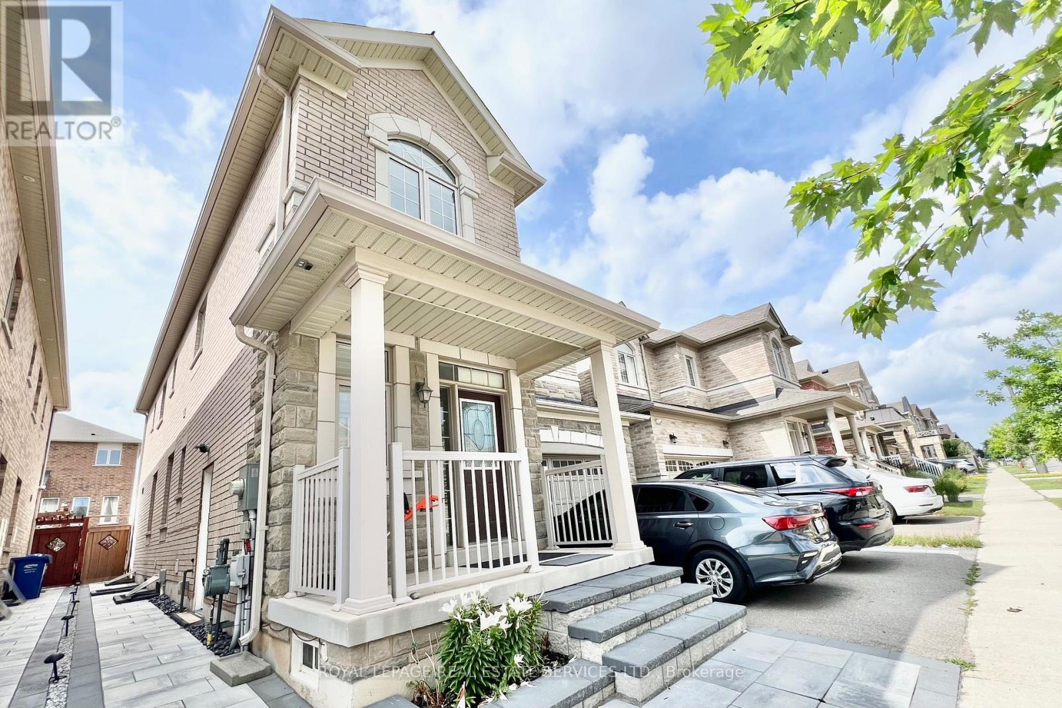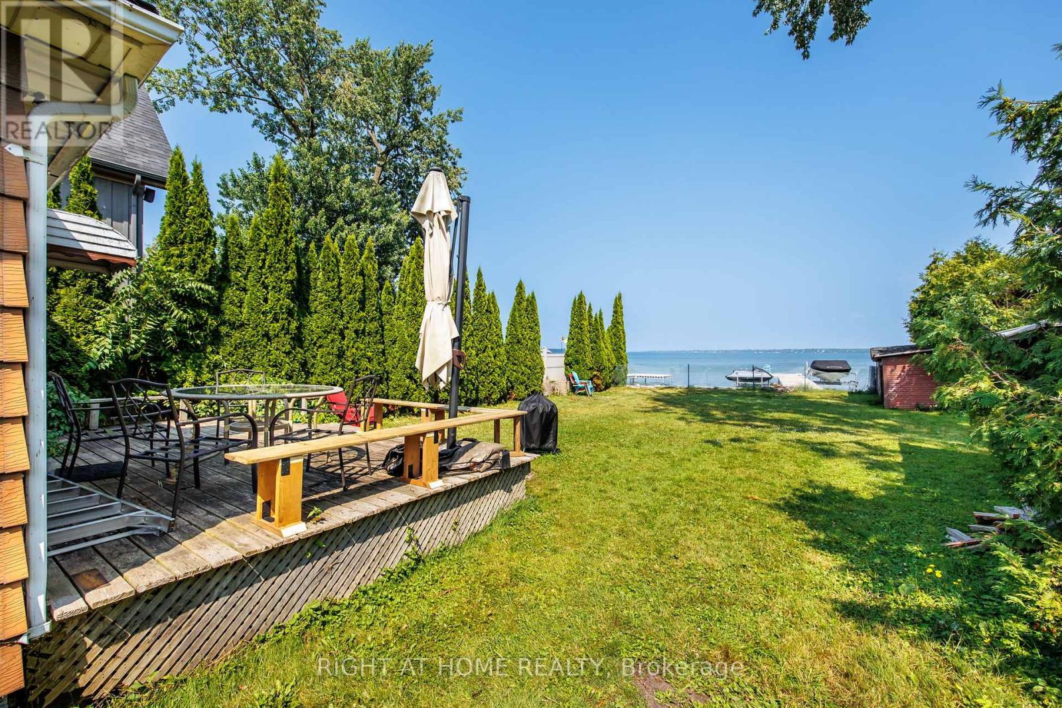93 Pelham Drive
Hamilton, Ontario
Stunning sun-filled corner home in the desirable Meadowlands community featuring 4 bedrooms, 2.5 bathrooms, and a fully finished basement with 2 bonus rooms ideal for a home office, gym, or guest suite. This beautifully property offers an updated kitchen, hardwood flooring throughout of main and 2nd floor, a professionally landscaped fenced yard with a shed, and a spacious 4-car driveway. Enjoy an abundance of natural light from its premium corner lot and unbeatable convenience with close proximity to top-rated schools, parks, banks, and major shopping at Meadowlands Power Centre (Costco, Walmart, Home Depot, Cineplex, Sobeys). Minutes from McMaster University, Mohawk College, and Highway 403, This home truly has it all! (id:60365)
45 Ohara Lane
Hamilton, Ontario
Opportunity Knocks! Welcome To 45 Ohara Lane, A Chic Freehold Street Townhome In Ancasters Meadowland, Steps To Parks, Schools, Redeemer University With Shopping, Eateries And Entertainment Nearby. Excellent Access To Highway 403 For Commuters! A Short Drive To . The Tasteful Yet Manageable Landscaping Adds To The Curb Appeal That You Will Enjoy Coming Home To. The Stairs To The Main Level Are Enhanced By The Iron Spindles. Here You Find The Bright Living/Dining Room With Hardwood Floors, A Perfect Space To Entertain Or Simply Kick Back And Relax. The Modern Kitchen Features Quartz Countertops And Backsplash And Stainless-Steel Appliances. Enjoy The Morning Coffee Or Casual Meals In The Bright, Spacious Dinette. The 2 -Piece Powder Room Completes The Main Level. The Upper-Level Features 3 Bedrooms, All With Engineered Hardwood Floors, And A 3 Piece Bath With A Huge Glass-Door Shower With A Rainfall Showerhead. The Lower Level Offers The Family Room With Hardwood Floors And A Walk Out To The Fenced Rear Yard. Also On The Lower Level Is The Laundry/Utility Room, A Storage Room Plus Direct Access To The Garage With A Door Opener. Both The Furnace And Central Air Are Owned. This Carpet-Free Home Has Been Freshly Repainted Making It Move-In Ready For You! (id:60365)
606 - 255 Keats Way
Waterloo, Ontario
Prestigious Keats Way on the Park. 2 bedroom suite offers a modern open concept floor plan with updated kitchen with ceramic backsplash, granite counters, track lighting overlooking dining area amidst the expansive panoramic views from the living room featuring a corner Rustic Crafts International Rustic Flame Deluxe Electric Fireplace w/mantle. The master features a large window, a walk-in closet w/organizer shelving, master ensuite bathroom w/low-base fibreglass shower stall. Ceramic tiles. 2nd full bathroom adjacent to 2nd bedroom. In-suite laundry & full balcony w/view. Just minutes walk to U of Waterloo. Available for immediate possession. Walking distance to schools, both universities, bus routes, grocery stores, parks, Uptown Waterloo and more! One underground parking included. (id:60365)
Lower - 14 Ness Road
Brampton, Ontario
Large 1 Bdrm & 1 Washrm. Lower unit, Close To Credit River,Hwy 407/401,Walking Distance To Roberta Bonder School (id:60365)
1449 Crescent Road
Mississauga, Ontario
This Spectacular Residence Is Nestled On One Of Lorne Parks Most Prestigious Streets, Custom Built With High Quality Craftsmanship & Materials. Efficient Floorplan With High Ceilings & Large Windows Allowing For Ample Natural Light And A Bright, Inviting Atmosphere. Contemporary Styling Throughout, Featuring A Chefs Kitchen With Quartz Countertop, Miele & Thermador Appliances With All The Luxury Features You Could Ask For. This Property Is A Hosts Dream, With A Large Outdoor Covered Terrace And Cozy Gas Fireplace, Built-In BBQ & Integrated Speakers. The Spa-Like Primary Ensuite Offers A Serene Walk-Through Shower, Complemented By A Luxurious Dressing Room And Makeup Vanity. Lower Level Could Be Used As A In-Law Suite Or Converted To An Entirely Separate Unit. Seeing Is Believing, This Property Has It All! (id:60365)
14 Albermarle Court
Brampton, Ontario
Welcome to 14 Albemarle Crt! This one-of-a-kind home will bring your search to a screeching halt! This gem of a listing boasts a rarely offered 5-level backsplit layout with endless possibilities. Featuring a legal basement apartment (second dwelling) plus a third self-contained unit with its own separate entrance, this home offers tremendous rental potential. This is a perfect opportunity for investors, growing families, or first time home buyers. Step into the main level where natural light floods the spacious living and dining areas, complemented by a charming balcony overlooking the front yard. The fully renovated upper-level kitchen is a true showstopper equipped with quartz countertops, stainless steel appliances, a modern ceramic backsplash, and ample cabinetry for storage. 3 spacious bedrooms on the main floor with ample closet space. Multiple living spaces throughout the split levels create flexibility for family gatherings, entertaining, or private retreats. Legal Basement apartment is perfect joint families or a lucrative rental opportunity. The lot itself is generous and inviting, complete with a wooden deck for outdoor enjoyment and a storage shed to keep things organized. A large driveway provides ample parking, making it convenient for multi-family living or tenants. With bright windows throughout, every level feels warm and welcoming. This property is a rare opportunity that checks all the boxes. Location Location Location! Situated in a fantastic family friendly neighbourhood on a mature & peaceful court. Close to schools, parks, grocery, shopping, public transit, & all other amenities. (id:60365)
411 Grindstone Trail
Oakville, Ontario
SPACIOUS LEGAL BASEMENT of LARGE DETACHED HOME in the HIGH-DEMAND Preserve Area of Oakville! **EXTRA-SPECIAL FEATURES** (1) Impressive Paved Stone Walkway leading to Private, Separate Entrance (2) LIKE NEW, spotlessly clean and well-maintained - has never been rented before! (3) 2 Bedrooms and RARE 2 FULL Bathrooms (4) High-Quality Finishes (installed for owner's own use) (5) High-End, Brand-Name Appliances (6) IN-SUITE LAUNDRY (7) Modern layout with Stylish kitchen with Stainless Steel Appliances, Stone Counters and Backsplash (8) EXTRA-LARGE WINDOWS which make it feel like you are in an above-grade suite! This Modern, Condo-Style Apartment is perfect for a young professional couple who need a separate room for a home office, or young doctors or nurses who need separate rooms to accommodate shift work schedules. PREMIUM LOCATION with EASY ACCESS to the Oakville Hospital, Public Transit, GO Bus, GO train station, Major Highways, Business Centres, Sheridan College, a variety of Restaurants & Shopping, steps to the popular William Rose Park and various other Amenities & Employment Opportunities. DON'T MISS this one! ... (Note: Tenant pays 30% of utilities. One (1) parking space on the driveway is offered by the Landlord free of charge. If Tenant does not own a car, then the parking spot will revert to the Landlord's use without any reduction in rent). (id:60365)
312 - 38 Cedarland Drive
Markham, Ontario
High Demand Location! Unique 1 Plus 1 Den with 2 Bath Unit At The Luxury Fontana Condos In The Heart Of Markham. Large Den Can Be Used As Home Office or 2nd Bedroom. Functional Layout, No Wasted Space. Extra Large Balcony Facing Quite Garden, Provide Extra Space, Modern Kitchen with Granite Counter Top. 24 Hr Concierge & Full Amenities Available, Indoor Pool, Jacuzzi, Basketball Court, Party Room Yoga & Taichi Classes, Grand Hotel Style Lobby And Hallways. Walking Distance To VIVA Bus Terminal, Civic Centre, Theatre, Top Rated Unionville High School, Parkview Public School, Restaurants, Shopping, Easy Access Hwy 404/407. One Parking Included! (id:60365)
1557 Houston Avenue
Innisfil, Ontario
Spectacular Direct Waterfront Lot On Lake Simcoe! Discover This Rare 50 Ft. X 176 Ft. Property At The Highly Sought-After Big Cedar Point. Featuring A Seasonal 3-Bdrms, 1-Bath. Property Being Sold AS IS, With Incredible Potential To Renovate Or Build Your Custom Dream Home Or Cottage. The House Requires Significant Upgrades And Presents A Great Opportunity For Contractors, Investors, Or Ambitious Renovators. Some Features Include A New Roof (2025), 60 Ft. Dock, Floor-To-Ceiling Wood-Burning Fireplace In The Great Room. Enjoy Breathtaking Sunrise Views Of The Lake And A Pristine Sandy-Bottom Shoreline-Perfect For Swimming, Boating, And Fishing. The Existing Boathouse And Bunky Offer Excellent Options For Rebuilding Or Upgrading To Suit Your Lifestyle. Located Just Steps From Big Cedar Golf Club, This Tranquil Waterfront Haven Is Within A Short Drive Of Innisfil's City Center, Offering Shops, Various Dining Places, Schools, Medical Facilities, Parks, And A Vibrant Community Atmosphere. With The Future Innisfil GO Rail Station Planned Only A Few Kilometers Away, This Area Is Poised For Significant Appreciation In Value. One Of The Last Remaining Parcels Of Its Kind-Don't Miss Out! (id:60365)
89 Parkside Crescent
Essa, Ontario
Welcome To 89 Parkside Crescent, Located On A Quiet Street In Angus! This Charming Freehold Townhouse Features 3 Bedrooms, 3 Bathrooms, And Offers 1,285 Sq Ft Above Grade (As Per iGuide Floor Plan), Plus A Partially Finished Basement. The Open-Concept Main Floor Includes A Kitchen With Pot Lights, A Double Sink And A Stylish Backsplash. From The Dining Area, Walk Out To A Multi-Level Deck With Views Of Glen Eton/Wildflower Park And A Fully Fenced Backyard. Backing Directly Onto The Park, The Backyard Has A Gate For Direct Access To Green Space, Perfect For Morning Walks, Kids' Playtime, Or Simply Relaxing With Nature At Your Doorstep. On The Second Floor, You Will Find A 5-Piece Bathroom And 3 Bedrooms. The Primary Bedroom Offers Large Windows, A Ceiling Fan, And His & Her Closets. Additional Features Include A One-Car Garage With An Elevated Storage Area And Direct Entry Into The Home. This Home Is Just Minutes From Local Schools, Grocery Stores, Banks, Parks, Retail, And More. Don't Miss The Opportunity To Make This Lovely Home Yours! New Furnace Installed (2024) & Recently Installed Garage Door Opener. (id:60365)
13 Sandhill Crescent
Adjala-Tosorontio, Ontario
This stunning 5-bedroom, 4-bathroom home offers over 3,000 sq. ft. of elegant living space in Colgans most desirable new community. Thoughtfully designed for comfort and style, the main floor features 9-ft ceilings, hardwood floors, and porcelain tile. A sunlit open layout includes a spacious living room, separate great room, and a gourmet kitchen with quartz countertops, stainless steel appliances, a large island, and walk-in pantry. Enjoy seamless indoor-outdoor living with a bright breakfast area leading to the backyard. A formal dining room with butlers servery is ideal for entertaining. Upstairs, the primary suite boasts a luxurious 5-piece ensuite and walk-in closet. Four additional bedrooms offer ample space, with Jack & Jill baths and double closets. A second-floor laundry room adds convenience. The sunken mudroom provides garage access and a private entry to the unspoiled basement. Close to trails, parks, golf, and amenities in Alliston, Tottenham, and Bolton. Just 45 mins to Pearson Airport. (id:60365)
9 Milbourne Lane
Richmond Hill, Ontario
Rare find Extremely bright and spacious townhouse with Ravine and perfect layouts, Huge size Home brings you the 2nd unit with all above ground floors. It is suitable for big family and let your parents lives in ground floor unit. Many upgrades throughout. Carpet free in the whole property. Open concept main floor with 9ft ceiling. Master bedroom with his and her closet and 4pc ensuite. Laundry on 2nd floor. Finished basement with W/O to yard. Beautiful view of the park. Steps to schools and bus, short drive to Lake Wilcox, Bond lake Trial, plaza, banks, restaurants and many many more! Must see! (id:60365)


