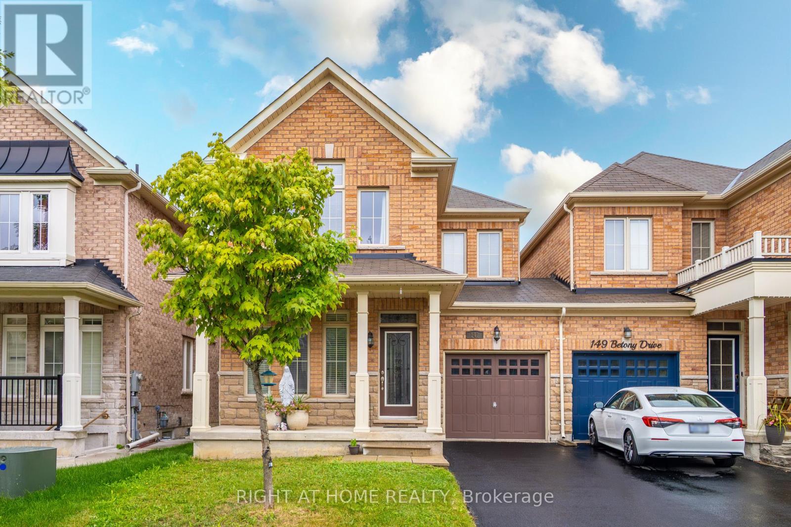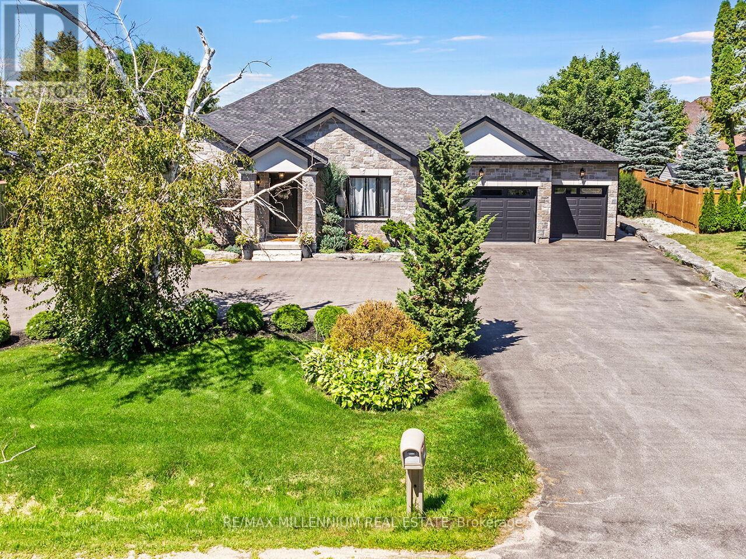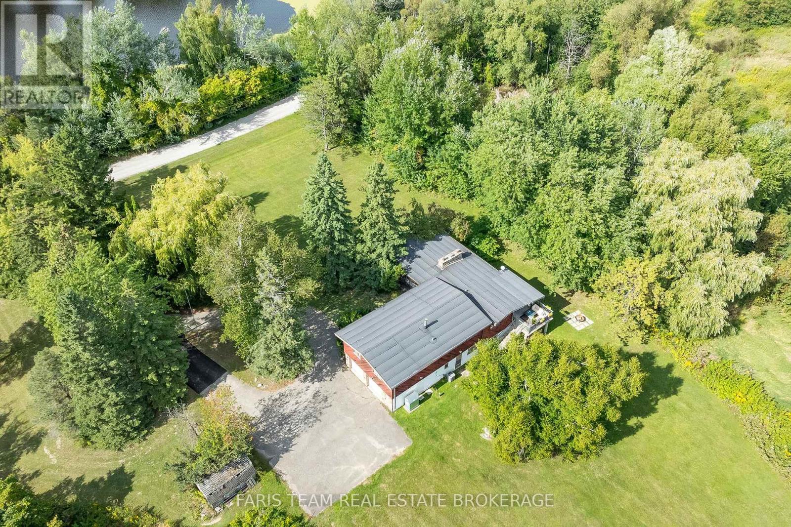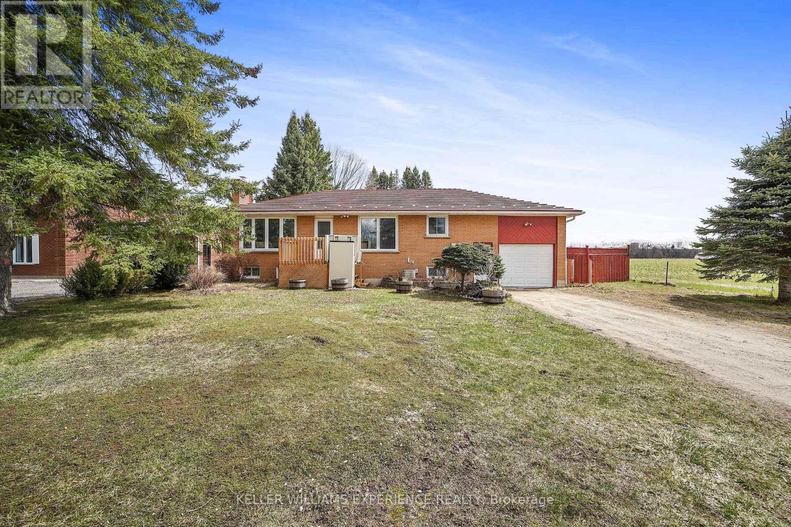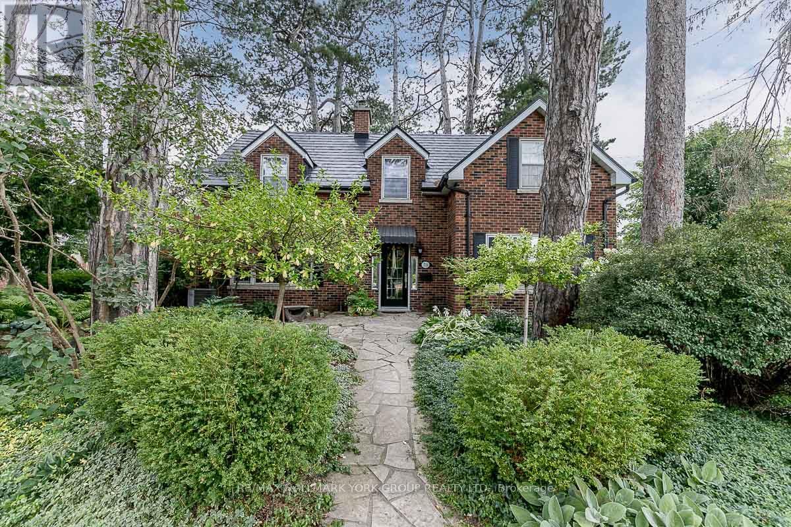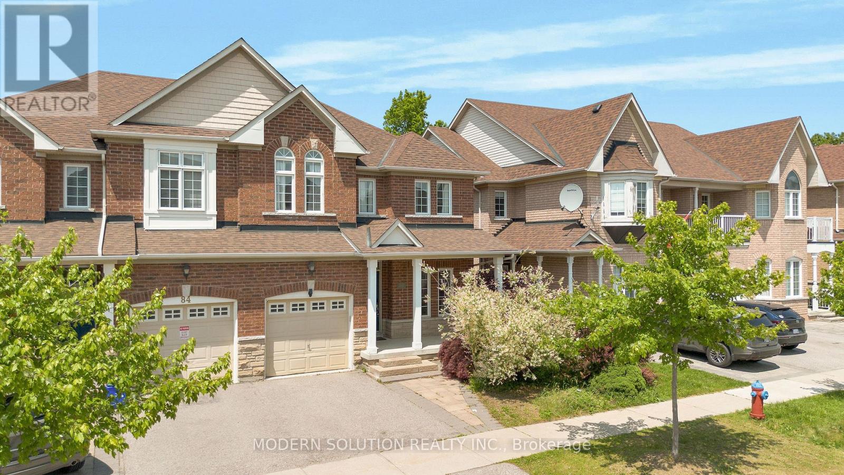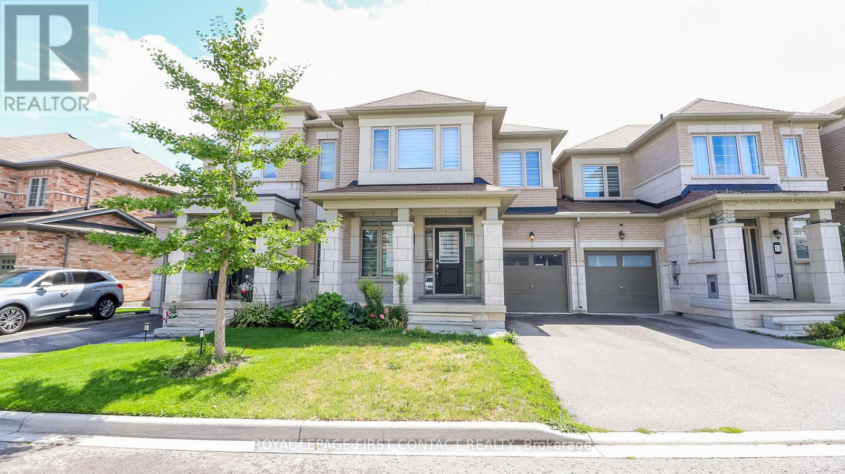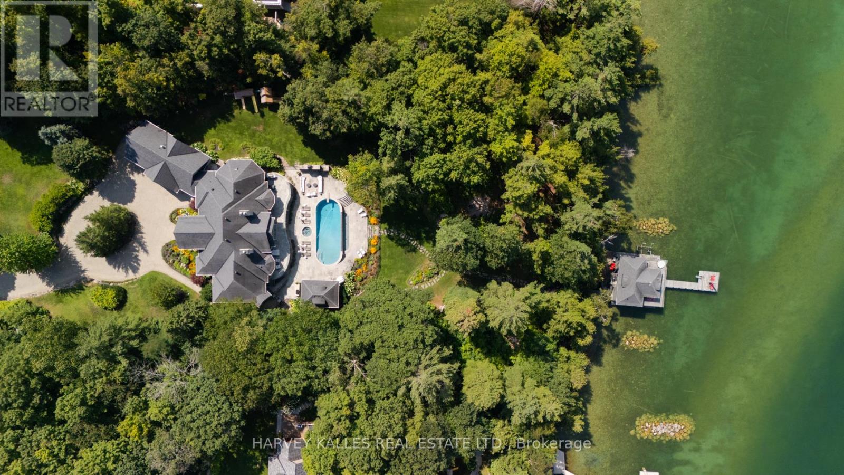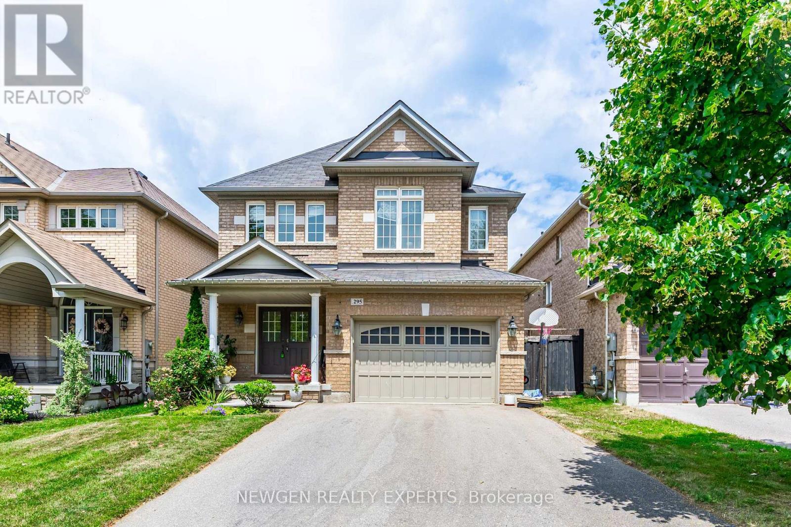147 Betony Drive
Richmond Hill, Ontario
Discover the Betony Dr of Richmond Hills Oak Ridges Neighborhood! Welcome to this beautifully home, nestled in the highly Oak Ridges area. offering the perfect blend of modern amenities and comfort. Walk to the lake, trails, local eateries, and cafes. hardwood flooring throughout the main level, creating a seamless flow from room to room. classic back splash perfect for all your culinary adventures. A stunning gas fireplace anchors the family room, which is open to the kitchen, creating a perfect space for family gatherings and entertaining. Step out to your very own private backyard , The second floor boasts four spacious bedrooms, including a light-filled primary suite walk-in closet. (id:60365)
4 Belair Place
New Tecumseth, Ontario
Quiet cul de sac location! This is the popular Renoir bungalow, on a valued court location with parking for 3 cars. Many features included in this home include a spacious eat-in kitchen, cathedral ceiling in the living/dining room, bay window, gas fireplace, walkout to the rear deck (maintenance free composite deck boards). The main floor primary bedroom has a large walk-in closet and 3pc ensuite bath. Don't miss the raised feature area as a possible hobby or reading nook. The finished basement enjoys a large family room (with wet bar and built in cabinets), a second gas fireplace, guest bedroom, 4pc bath, office/den and plenty of storage space plus a cold room under the front porch. Upgrades included; rich dark hardwood flooring, California shutters, shingles and gas furnace in 2020, central vac, water softener and garage door opener in 2022, hand rail at the front steps. (id:60365)
12 Nelson Street
New Tecumseth, Ontario
Welcome to this beautifully maintained century home, perfectly nestled in the vibrant community of Alliston. Full of timeless charm and character, this inviting residence offers a warm and welcoming atmosphere. Featuring 3 bedrooms, and 1 Bathroom. The detached garage offers convenience and additional storage, ideal for your hobbies or workshop needs. The mature lot offers privacy and a nice space for entertaining. With its unique blend of historic charm and everyday functionality, this home is a true gem. Walking distance to downtown, shops, restaurants and schools. Located close to the Honda, The Hospital and easy access out of town for commuting. Home has a metal roof, wrap around deck, large driveway with side by side parking. (id:60365)
3392 Line 13
Bradford West Gwillimbury, Ontario
Step into this exceptional bungalow nestled on a large private lot, where no detail has been overlooked. This home is designed for both elegance and comfort, featuring a spacious custom kitchen with centre island and butlers pantry, waffle ceilings, and open living and dining areas that set the stage for effortless entertaining. A powder room, 3 full washrooms, and 4 bedrooms ensure convenience for family and guests alike. The primary suite boasts a luxurious en suite with double sinks for modern functionality.The fully finished basement has been thoughtfully designed with a custom kitchen featuring a centre island, making it ideal for extended family, guests, or even rental potential. It also includes a spacious bedroom and a large recreation room that could easily be converted into an additional bedroom, office, or gym providing flexible living options to suit any lifestyle. Car enthusiasts and entertainers will love the 3-car garage with a drive-through to the backyard, plus parking for up to 10 vehicles. Every aspect of this home has been thoughtfully renovated, offering timeless quality with no compromises. (id:60365)
175 South Summit Farm Road
King, Ontario
Top 5 Reasons You Will Love This Home: 1) Discover this rare offering of a charming bungalow set on 10.94 acres of land in prestigious King Township, where nature, privacy, and potential come together 2) Nestled in a peaceful estate setting, this property showcases a scenic pond, a lush canopy of mature trees, and a spacious residence surrounded by natural beauty 3) Whether you choose to renovate the existing home with your own personal touch or re-imagine the landscape entirely with a brand-new build, the possibilities here are endless for creating a true masterpiece estate 4) Added value comes with previously approved architectural plans for a luxury home and pool, available upon request, offering a head start to your dream vision 5) The current home features expansive living and entertaining spaces, including a bright and inviting living room, a generous kitchen, a primary retreat with spa-like 5-piece ensuite, and an impressive covered concrete deck overlooking the grounds. 2,057 above grade sq.ft. plus a partially finished basement. (id:60365)
7925 10 County Road
Essa, Ontario
Motivated Seller! This home requires a bit of TLC, presenting a great opportunity to make it your own and build instant equity. Nestled on a 0.385-acre lot with no neighbours behind, this all-brick raised bungalow offers the perfect blend of peaceful country living and convenient access to town amenities - just waiting for your finishing touches! Inside, the main floor boasts large windows, hardwood floors, and a modern eat-in kitchen with granite countertops. Two bedrooms and a full bathroom complete this level. The basement expands your living space, featuring a third bedroom with a cozy wood fireplace, a massive family room, a bathroom, laundry area, and ample storage. Plus, this carpet-free home is topped with a durable metal roof for long-lasting quality. Ideally located between Angus and Alliston, and just minutes from Base Borden, this home is a must-see! (id:60365)
16245 7th Concession Road
King, Ontario
Nestled well back from the road, this property offers unparalleled privacy, making it the perfect retreat. A covered front porch features multiple seating areas with beautiful serene views, ideal for relaxing and enjoying the peaceful surroundings. This incredible 2-storey home boasts a vast selection of updates, including a modern kitchen with updated appliances and quartz countertops. The main level features stylish vinyl plank flooring, complemented by new trim, adding a touch of elegance to the living spaces. The full bathrooms have been beautifully renovated, showcasing heated ceramic tile flooring and updated vanities. The property includes the added benefit of a detached garage with ample parking space, making it convenient for multiple vehicles. Surrounded by lush greenspace, the home offers a tranquil setting with great access to Highway 400. In good weather and off-peak hours, you can reach downtown Toronto in just 40 minutes or head north to Muskoka in an hour. Highway 27 offers a quick 20-minute drive to Pearson Airport, while Upper Canada Mall is only 15 minutes away. Located just an eight-minute drive from Schomberg, youll find all your essentials nearby: Foodland, Home Hardware, Guardian Drug Store, Schomberg Village Pharmacy, LCBO, restaurants, pizza parlours, CIBC bank, dry cleaners, a coffee house, various shops, including a butcher shop and McDonalds. For a great night out, The Schomberg Pub offers a welcoming atmosphere and a fantastic patio, perfect for enjoying local fare. Just seven minutes away, TheHighway 9 Market is a must-visit destination for fresh, locally sourced produce from Holland Marsh, along with stunning seasonal flowers. Its a fabulous place to shop and stock up on the best the region has to offer. This home, aged 35 years, combines modern updates with a serene, private setting, offering the best of both worlds. (id:60365)
78 Wells Street
Aurora, Ontario
Truly unique opportunity to acquire this glorious 'Aurora Village' home set up for a single family or extended family in the beautifully appointed self-contained in-law suite, or to provide rental income. This home offers numerous upgrades and 'green' features including a metal roof, heat and hot water on demand, plus a whole-home water filtration system, low-flush toilets and sustainable bamboo and cork flooring. Main floor features a large custom designed eat-in kitchen with centre island and substantial hidden pantry, pocket doors into the large living/dining room with fireplace and windows on three sides providing views of the magnificent pine trees and mature gardens. The family room/den with French doors access to stone patios and garden cottage/studio, and 3 pc bath. Upper level offers a second custom kitchen with laundry, a large primary bedroom/living room with built-in bookcase and fireplace, 3 pc ensuite bath and 2 additional bedrooms with a second 4 pc bath. Lower level offers a huge primary bedroom/family room with fireplace and plenty of built-in closets and storage spaces, stunning 4 pc marble bath and wet room, additional bedroom/study, wine room and dedicated laundry/craft room. Curated perennial gardens surround the home featuring private garden rooms and garden sheds with oodles of storage. Walk a block to the GO train station, library, cultural centre, museum and downtown shops, or cross the street to catch a baseball game or enjoy the playground in heritage Town Park. (id:60365)
86 Lebovic Drive
Richmond Hill, Ontario
Welcome to 86 Lebovic Dr. This beautifully maintained semi-detached home, located on a quiet, sought-after street in the coveted Lake Wilcox neighbourhood. Enjoy your morning coffee or entertain on the spacious second-storey deck overlooking a premium backyard with tranquil conservation views. Inside, the nearly 1,900 sq ft layout is filled with natural light and features expansive living and dining areas, a sunlit family room with a cozy gas fireplace, and an eat-in kitchen with modern white cabinetry and a bright breakfast nook. The generous primary suite offers a 5-piece ensuite and walk-in closet, while the additional bedrooms provide ample space and double closets. A large walk-out basement awaits your personal touch ideal for a future in-law suite or income potential. This is a rare opportunity to own a home that blends space, light, and nature in one of Richmond Hills most desirable communities. (id:60365)
53 Mondial Crescent
East Gwillimbury, Ontario
Welcome to this lovely 4 Bedroom Townhouse in a family friendly neighbourhood! Located in the quaint town of Queensville, but close enough to to all the amenities you need in Bradford or Newmarket! The foyer welcomes you into your bright living room, then across the back of the home is your modern kitchen with dining space that leads out your patio door to your backyard!....plus a family room with a fireplace for more space! The main floor also has a powder room and inside entry to your single car attached garage....with a separate door to your backyard! The upstairs includes a large primary suite with it's own ensuite with a separate soaker tub and shower!.....plus 3 additional nice sized bedrooms that all share an additional 4 piece bath! The basement is unfinished awaiting your finishing touch! (id:60365)
1562 Ladywood Way
Innisfil, Ontario
Stunning World-Class Waterfront Estate on Kempenfelt Bay / Lake Simcoe! Privately nestled along one of the most prestigious and coveted roads on Kempenfelt Bay, this extraordinary estate is offered for sale. Gated and masterfully designed, the property showcases the pinnacle of craftsmanship, elegance, and timeless luxury. Envisioned as a true family compound, the estate comprises multiple residences designed for entertaining and privacy: the grand main house, a private apartment, a boathouse, and a cabana. Together, they provide 10 bedrooms, a bunk room accommodating 8, 11 bathrooms, 2 full kitchens, and 3 kitchenettes offering exceptional flexibility for family, friends, and guests. The main residence features a one-bedroom loft with full kitchen and bath, while the rare water lot highlights an Incredible one of a kind boathouse with kitchenette, bedroom/bathroom, living/dining with folding glass doors for indoor/outdoor lakeside living, double slip wet boathouse, permanent dock, extensive decking, remote lifts. Poolside cabana with dramatic fold-away doors continue Outdoor living elevated with frameless glass railings, expansive stonework, covered and uncovered sitting, lounging and dining areas are perfectly positioned for breathtaking sunsets and lake views. Resort-style amenities define the exterior, including a Betz Gunite pool with waterfall, infinity edge, and hot tub, glass-walled terraces, a poolside BBQ pavilion, and a cozy wood-burning fireplace surrounded by intimate seating. Inside, refined details abound: Incredible Chefs Kitchen, reclaimed antique elm hardwood floors, a custom wrought-iron staircase, elegant crown mouldings, four gas fireplaces, and extensive soundproofing for total comfort and privacy. A true one-of-a-kind sanctuary, this world-class waterfront estate must be experienced to be fully appreciated. Presentation, Photo Gallery, Floor Plans In Link. (id:60365)
295 Petticoat Road
Vaughan, Ontario
Welcome to this rare, well-maintained detached home in the prestigious Patterson community, filled with natural sunlight and offering a spacious layout designed for both comfort and elegance. A grand double-door entry opens to an inviting foyer, leading to a main level with brand-new hardwood floors and stunning coffered ceilings in the living and dining areas. Freshly painted throughout, the home features four generously sized bedrooms with smooth ceilings and the convenience of an upstairs laundry room. Enjoy a large, private backyard perfect for family gatherings and outdoor living. Ideally located on a quiet street, just steps from Maple GO Station, Walmart, shops, schools, parks, and a library, with easy access to Vaughan Mills, Canadas Wonderland, golf courses, major highways, and the new Vaughan Hospital. Offering timeless charm in a sought-after neighborhood, this is an opportunity not to be missed (id:60365)

