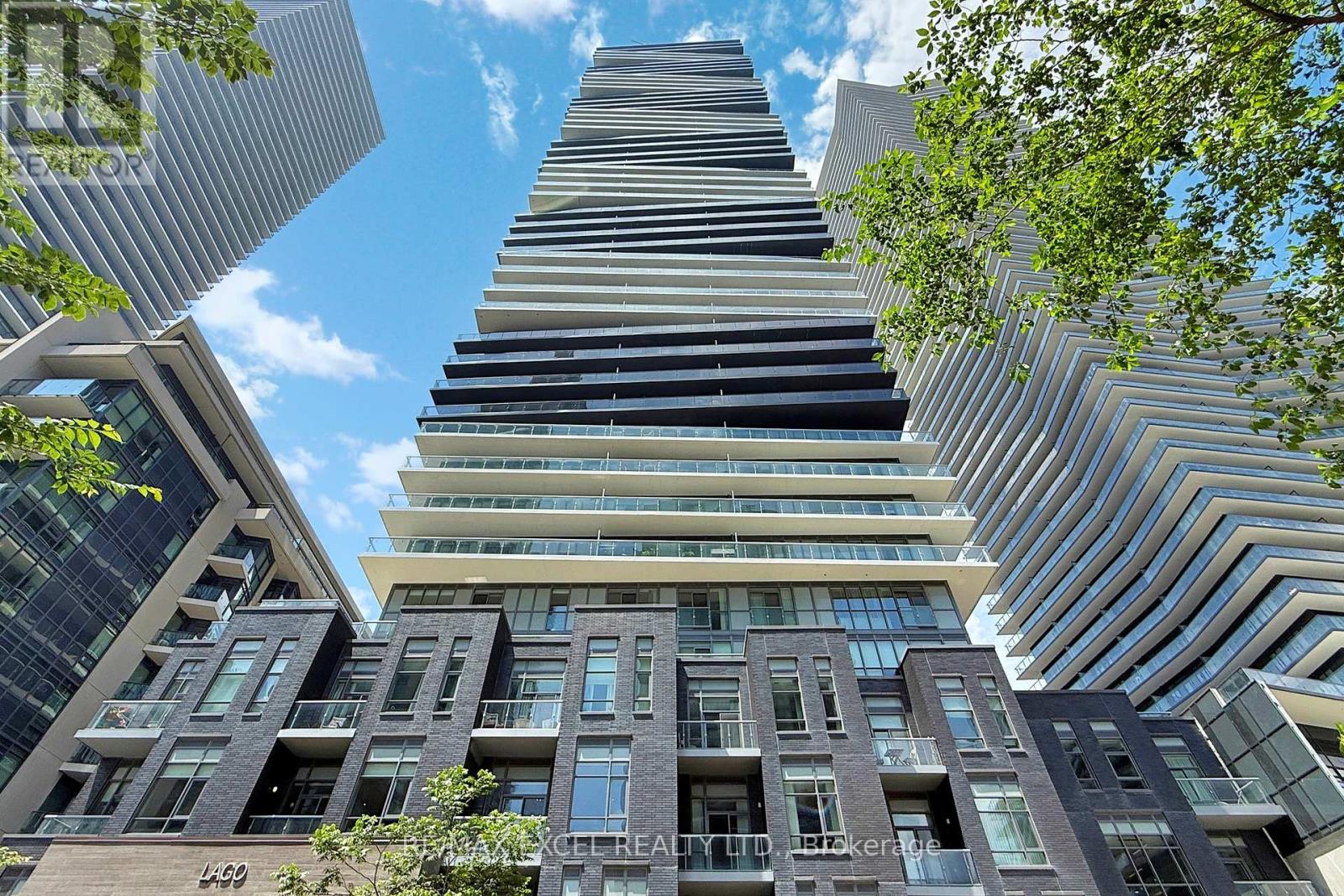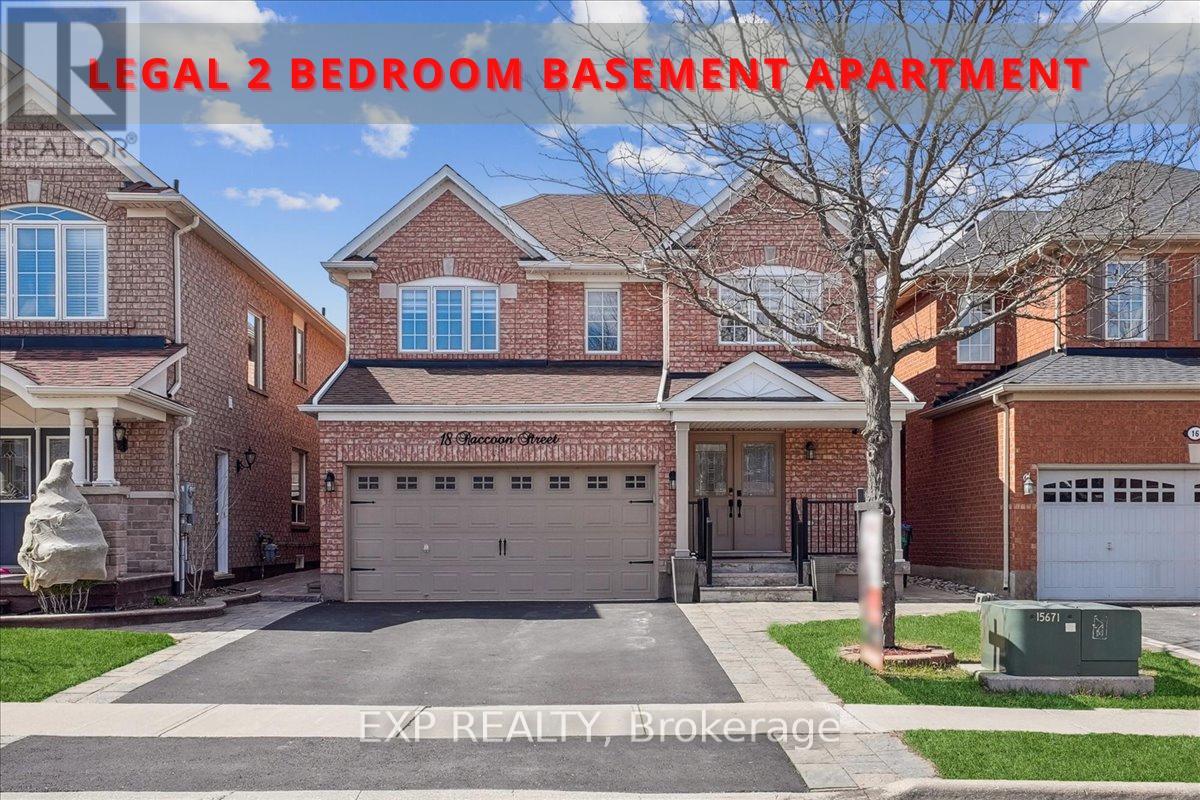78 Stanley Greene Boulevard
Toronto, Ontario
Luxury 4 Bedrooms & 3 Washrooms Townhouse(20K Builder Upgrades) Located Right Beside 300-Acre Downsview Park. Plenty Of Natural Sunlight, Great Layout Fits All Your Families' Needs. Open Concept & Modern Design Kitchen Directly Walk To A Spacious Wooden Deck. Laundry On 2nd Floor. Master Bedroom W/ 4 Pc Ensuite & A Large Closet. The Finished Basement Directly Accesses The Garage. Steps To Subway, Bus Stops, Park, School & Humber River Hospital. Close To York University, Yorkdale Mall & Hwy 400/401. (id:60365)
0 Coleraine Dr Drive W
Brampton, Ontario
Great opportunity to Acquire 46.46 acres of designated industrial land parcel in East Brampton (see the attached secondary plan area 47 highway 427 industrial ).Potential for truck trailer parking. Prime corner location(south west corner of Mayfield Rd /Coleraine Dr .) Big industrial developments going on along Coleraine Dr just south of Countryside Dr. All the info regarding the property to be verified by buyer or his agent. (id:60365)
312 - 56 Annie Craig Drive
Toronto, Ontario
Experience the best of city living without the downtown congestion at this stunning 2-bedroom, 2-bathroom condo near the lake. Enjoy the tranquility of waterfront living with scenic parks, hiking trails, and green spaces just steps from your door. This open-concept suite offers two spacious bedrooms, a modern layout, and includes parking and a locker for added convenience. Located minutes from downtown Toronto with easy access to TTC and shopping, this condo strikes the perfect balance between urban convenience and natural beauty. Residents enjoy exceptional amenities including a fully equipped fitness centre, yoga and weight room, theatre, billiards, party room, indoor pool, hot tub, sauna, outdoor BBQ area, guest suites, and ample visitor parking. All of this in the highly sought-after Lago building-an incredible value in one of the city's most desirable waterfront communities. (id:60365)
124 - 812 Lansdowne Avenue
Toronto, Ontario
Highly Sought In The Famous And Desirable 'Upside Down' Condo Development, Located In A Peaceful Courtyard Away From Lansdowne Ave But Within A Short Walk To The Lansdowne Subway Station. Larger 1 Bedroom Apartment, Superbly Kept And Upgraded. Best Main Floor Location In The Building With Walkout To Very Spacious And Beautifully Landscaped Patio Overlooking The Tranquil Central Garden Area. (id:60365)
Upper - 74 Dunlop Court
Brampton, Ontario
Spacious and well-maintained 3 bed, 2.5 bath townhome. 2 car parking included with separate laundry for your convenience. Deck in the backyard - perfect for relaxing or entertaining! Idea for a small family or professionals. Close to schools, parks, grocery stores, and transit! Includes: Fridge, Stove, Washer, Dryer, All Elf's, 2 Parking. Rental App, Job Letter, Credit Report W/ Score, Photo Id. Tenant Responsible For Rent + 80% Of All Utilities. (id:60365)
101 - 9780 Bramalea Road
Brampton, Ontario
Prime Retail/Pharmacy Space For Lease-High Visibility & Foot Traffic! Don't Miss This Incredible Opportunity To Lease A Versatile Commercial Space Ideal For Pharmacy, Medical Office Or Retail Store. Strategically Located In High Traffic Area With Excellent Visibility, This Unit Offers Great Frontage And Ample Parking, Making It Easily Accessible For Both Foot And Vehicle Traffic. Spacious Layout Suitable For A Variety Of Business Types Surrounded By Residential Neighborhoods, Medical Office And A Hospital. Strong Demographics And Steady Customer Base. Fully Built Out Or Customizable To Fit Your Needs. Whether You Are Launching A New Venture Or Expanding Your Business, This Location Provides Everything You Need For Success. (id:60365)
202 - 9780 Bramalea Road
Brampton, Ontario
Centrally Located Medical Office Building In Brampton. Only 1km To Brampton Hospital. 25400 SqFt Within A Solid 4 Story Building With Elevator Access. Non-Stop Patient Traffic From Morning To Night. Professionally Built Out Space Suite For Any Professional Use Or For x-Ray/Imaging Clinic, ENT Specialist, Mental Health Clinics, General Practices, And Many Other Uses For Medical/Dental. Each Office Equip With Private Examination Rooms, Private Washroom(s), Abundant Storage And Filing Space, Large Waiting Room And Reception Area. Ample Free Parking. Brampton Transit At Doorstep. Available Office Spaces Range From 388 SqFt, 1131 SqFt, 2390 SqFt. (id:60365)
123 - 2891 Rio Court
Mississauga, Ontario
Note: Tenant is Moving Out by Aug-15, 2025, So Closing Date could be any time between Aug-15 to Sep-10, 2025 >Located In The Heart Of Erin Mills. Beautiful Open Concept Layout With Big Kitchen, Upper Laundry Located, Walking Distance To Erin Mills Town Center Mall, John Fraser & St Aloysius Gonzaga Secondary School, Community Center, Library. Close To All Major Highways 403, 407 &Qew, Go Transit & Credit Valley Hospital, Nation Grocery, Td & Rbc Bank, Tim Hortons, Mcdonald, Swiss Chalet, Loblaws (id:60365)
40 (D-4) - 3910 Eglinton Avenue W
Mississauga, Ontario
Incredible Opportunity To Grow Your Restaurant Business In Mississauga's Thriving And Diverse Ridgeway Plaza. Surrounded By High-Traffic Retailers And A Strong Residential Base, This Location Offers Excellent Visibility And Food Traffiic. The Space Is Easily Convertible And Allows For A Full-Service Sit-Down Restaurant. With Potential To Extend Operating Hours Into The Night, There's A Great Chance To Maximize Daily Revenue. Ideal For Operators Looking To Expand Or Establish A New Presence In One Of The City's Most Vibrant Commercial Hubs. Sale Of Business Only. (id:60365)
320 - 1050 Stainton Drive
Mississauga, Ontario
Welcome to this beautifully upgraded 2-storey condo unit in the heart of Mississauga's desirable Erindale neighborhood! This unique layout offers the feel of a townhouse with the convenience of condo living. Thoughtfully renovated from top to bottom, the unit features stylish laminate flooring throughout, a brand-new modern kitchen with high-end appliances, a stunning updated bathroom, and premium washer/dryer.Unlike traditional condos, this home offers a rare split-level bedroom arrangement: the spacious primary bedroom is conveniently located on the main level along with the living room, family room, and kitchen, while two additional bedrooms are privately situated on the upper floor. The open-concept living space leads to a large 20' x 8' balcony with great views and perfect space for outdoor relaxation.This well-maintained, low-rise building offers plenty of visitor parking something rarely found in newer high-rise condos. All utilities are included in the maintenance fees just pay your mortgage and property tax! Located close to top-rated schools, Square One, Heartland Town Centre, QEW, Hwy 403, public transit, parks, and more. Excellent opportunity for first-time buyers or investors seeking value in a prime location. Walking Distance To Top Schools, Transit, Parks, & Mins To QEW/403, Square One, UTM & More. Ideal For First-Time Buyers, Investors, Or Downsizers. Shows A++! Move-In Ready Dont Miss This One! (id:60365)
18 Raccoon Street
Brampton, Ontario
Stylish, spacious, and income-ready this upgraded 4-bedroom detached home in Gore Industrial North offers over 2,000 sq. ft. of modern living plus a fully legal 2-bedroom basement apartment with a private side entrance and its own laundry. Set on a quiet, family-friendly street, the home features hardwood flooring, pot lights, zebra blinds, and a formal dining room with a statement chandelier. The kitchen is designed to impress with quartz counters, soft-close cabinetry, stainless steel appliances including a gas stove, and a generous centre island. Walk out to a finished concrete patio perfect for summer entertaining. Upstairs, the primary suite offers a walk-in closet and 5-piece ensuite with a Jacuzzi tub and separate glass shower. Three additional bedrooms, a second full bath, and an upper-level laundry room with front-load machines complete the layout. Additional features include an oak staircase, fresh neutral paint, double-door entry, interlocking stone, and parking for six. Close to top schools, parks, transit, shopping, and highways. (id:60365)






