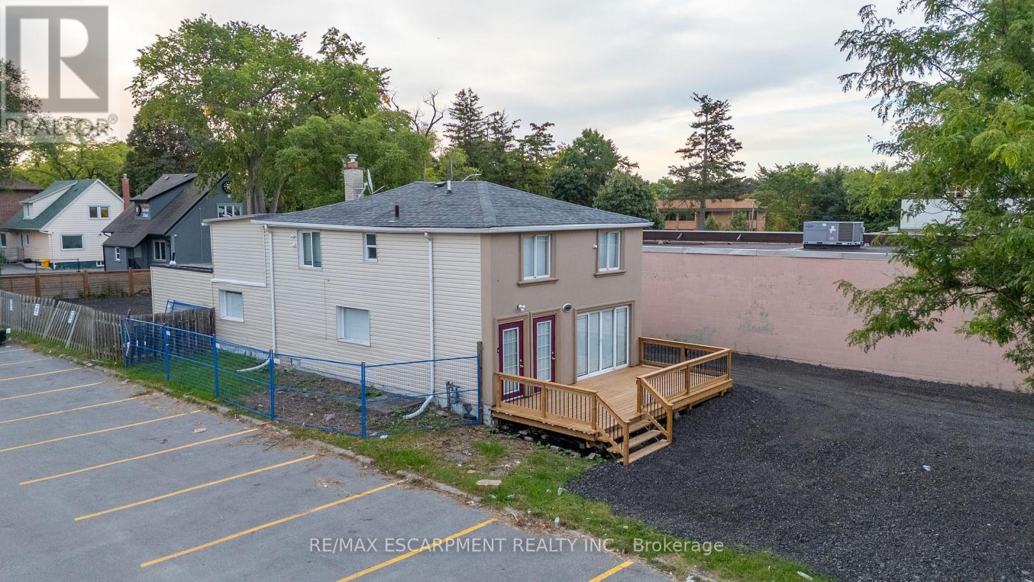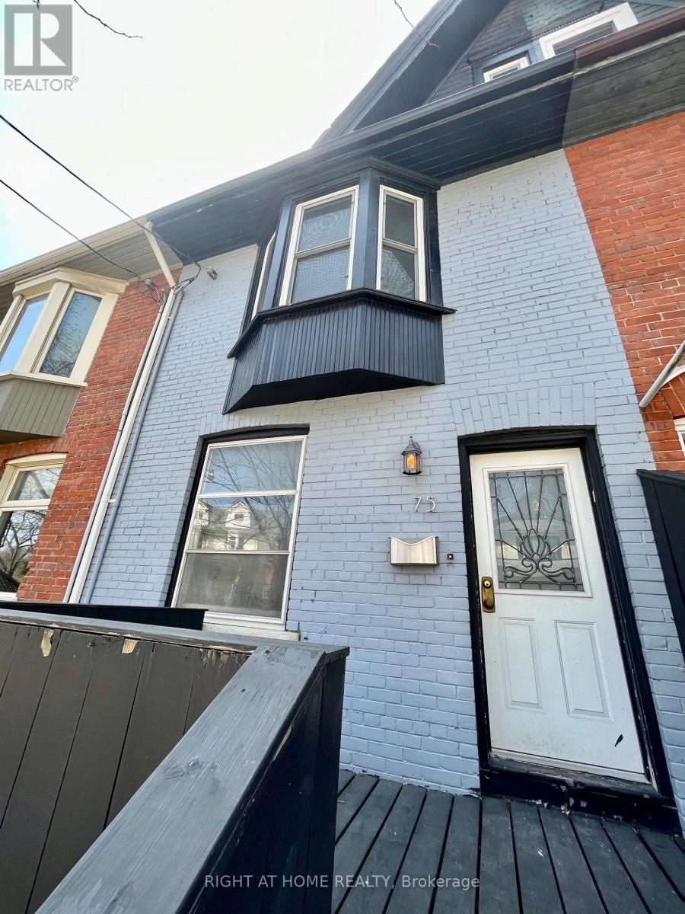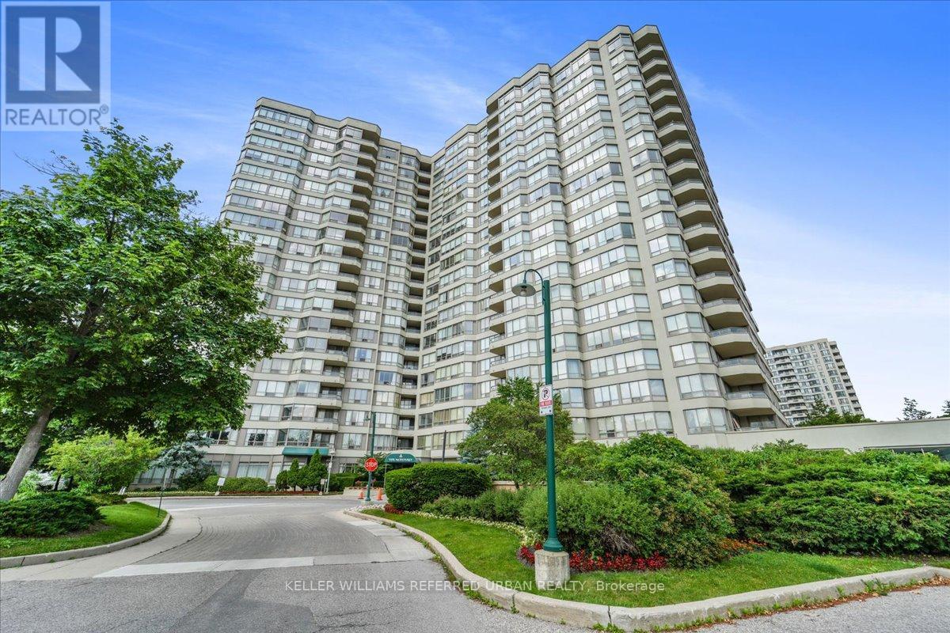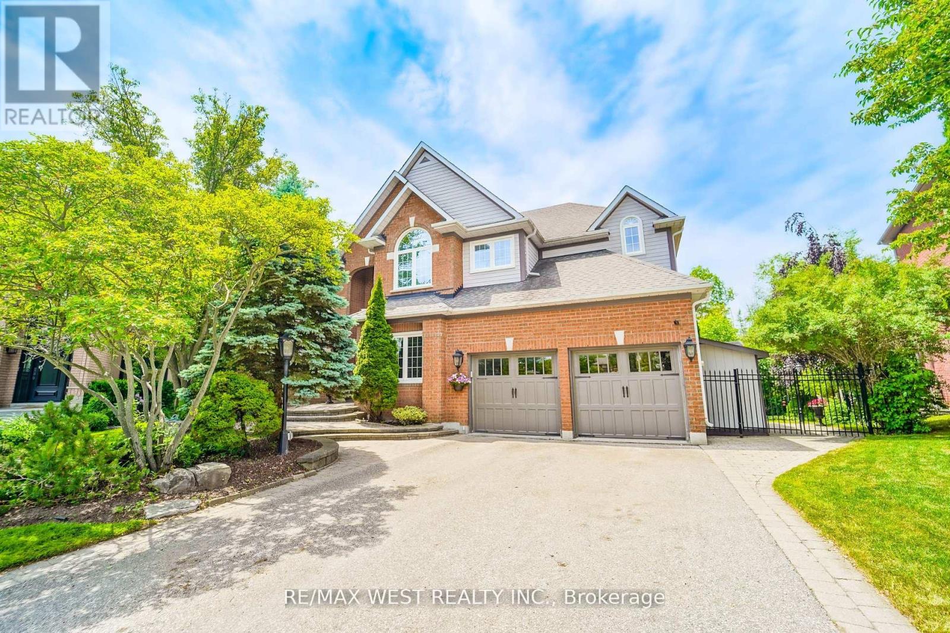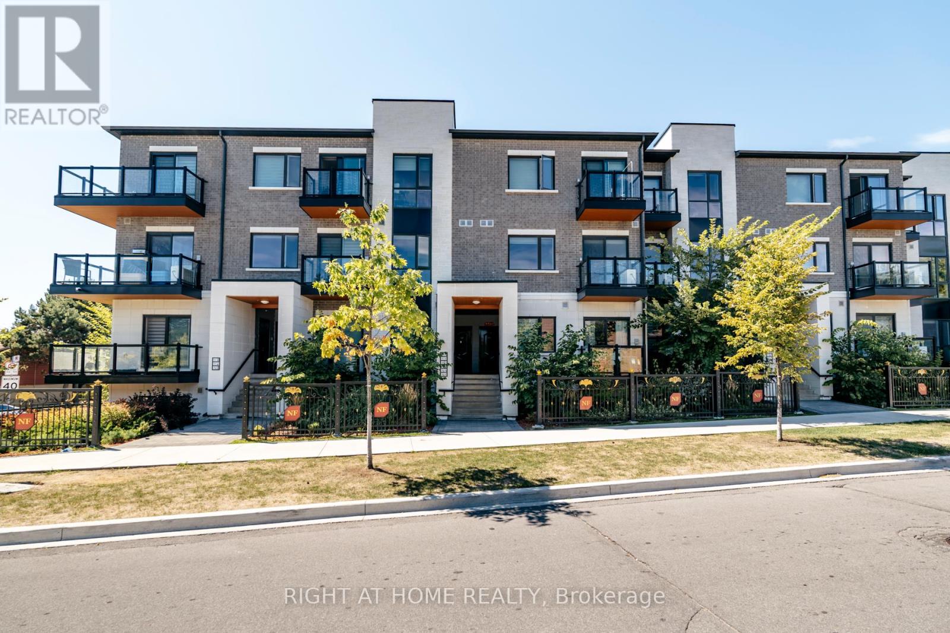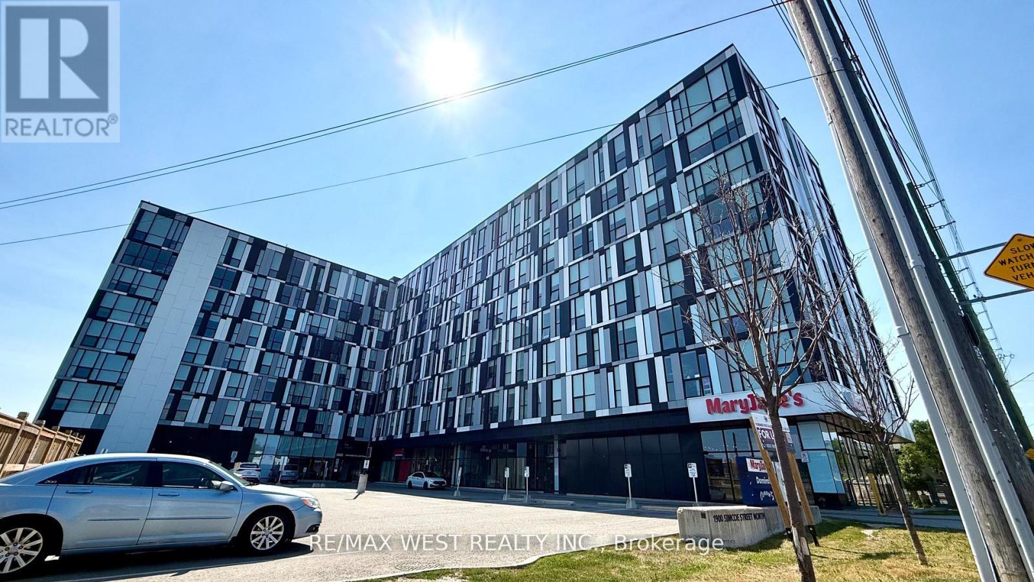609 - 8119 Birchmount Road
Markham, Ontario
" Gallery Square " At Heart of Downtown Markham. 1 + Den Bedroom. Super clean. Functional Layout With Laminate Floor Thru-Out. Granite Counter Top & Backsplash. Steps To Viva. Transit, Go Station, York University, VIP Cineplex, Restaurants, Banks & Shops, Minutes To Hwy 407/404. (id:60365)
10329 Yonge Street
Richmond Hill, Ontario
Unlock the potential of this exceptional commercial lot located directly on Yonge Street. Boasting 51 feet of frontage and 161 feet of depth, this fully vacant property is zoned GCR. The zoning allowing the development of a 6-storey building - ideal for residential, commercial, or mixed-use purposes. Importantly, this property is NOT designated as heritage. Situated in a high-traffic, high-visibility corridor, the site offers seamless access to Highways 404 and 407 and is surrounded by a vibrant mix of thriving businesses and amenities. Whether youre an investor or developer, this is a rare opportunity to secure a strategic piece of Richmond Hills future growth. (id:60365)
47 Riviera Drive
Vaughan, Ontario
Main and 2nd floor for Rent, 3 Large bedroom, 2 Washrooms, Clean, Bright, Neutral Colour, Laundry , Parking (3 Cars), Garage, Excellent Location In Glen Shields! Steps from a park and public transit, with easy access to York University, shopping, community centers, libraries, sports facilities, and top-rated schools.A must see!!! Short/Long Term (id:60365)
2211 - 2033 Kennedy Road
Toronto, Ontario
Newly built Ksquare Condos' builder Inventory of 2 Bedroom & 2 bath unit in a great location right off of highway 401/Kennedy in the heart of Scarborough. Floor to ceiling windows, lots of natural light, unobstructed beautiful views!!! Unique Building amenities include stunning grand lobby, sports lounge with largest private library in GTA, amazing size of kids play area with outdoor space, Yoga Room, Exercise Room and spacious party room, music rehearsal rooms and much more! Bus stop right at the doorstep, & walking distance to shopping center & groceries. A must see! ** (id:60365)
75 Dingwall Avenue
Toronto, Ontario
Located On A Quiet Cul-De-Sac In Riverdale, This Beautiful & Sunny 2.5 Storey Home Is The Perfect Location For Those Who Want The Best Of Both Worlds: To Be Close To The Best Of The City, While Enjoying A Quiet, Green, And Friendly Neighbourhood. This Home Features 2 Spacious Bedrooms On The 2nd Floor, A Large 3rd Bedroom/Loft Space On The 3rd Floor, And An Entire Nanny Suite In The Basement Equipped With A Bedroom, Full Bathroom, Kitchen, & Private Entrance. Well Laid-Out Open Concept Floor Plan W/ Spacious Living & Dining Space, Chef's Kitchen, & Walk-Out To South-Facing Deck & Private Yard. Both Bedrooms Feature Large Closets, W/ A 4-Piece Ensuite Off Of The Primary Bedroom. This Home Features Beautiful Dark Hardwood Flooring, Updated Modern Fixtures, 2nd-Floor Laundry, & Tons Of Natural Light Throughout. Driveway Parking Space Included! Close To Great Amenities Including Trendy Danforth, Gerrard St East, & Queen St East. (id:60365)
2212 - 83 Borough Drive
Toronto, Ontario
Welcome to 360 at the City Centre! This spacious 2-bedroom unit has been freshly renovated, boasting a functional layout. Located in a prime setting, it's in close proximity to Scarborough Town Centre Mall, TTC (SRT & bus), GO bus station, just minutes away from Hwy 401, a short distance to U of T Scarborough and many more amenities! (id:60365)
121 Pandora Circle
Toronto, Ontario
Welcome To 121 Pandora Circle, A 3+1 Bedroom, 1.5 Bath Family Home Nestled In A Desirable Scarborough Neighbourhood. This Charming Property Features A Bright And Functional Layout, Perfect For Both Everyday Living And Entertaining. The Main Level Offers A Generous Living Area With Cathedral Ceilings And A Practical Kitchen With Ample Storage. Upstairs, You'll Find Three Comfortable Bedrooms And A Full 3Pc Bathroom. The Partially Finished Basement Includes An Additional Bedroom/Office Space And/Or Versatile Rec Room & Large Crawl Space Storage, Ideal For Family Use Or Guests. Outside, Enjoy A Private Backyard And Plenty Of Green Space. Conveniently Located Close To Schools, Parks, Shopping, Transit, And Major Highways This Is A Fantastic Opportunity For First-Time Buyers, Growing Families, Or Investors. (id:60365)
1918 - 175 Bamburgh Circle
Toronto, Ontario
This is the one! Fabulous bright and super spacious 2+1 bed / 2 full bath 1400+ Sq ft corner condo has 2 parking spots! Smart floor plan makes this one easy to update and make your own. Friendly well-managed building in an established residential community. Resort style amenities is the cherry on top! Exciting floor plan offers an eat in kitchen that walks out to a private balcony. The open-concept living and dining area allows for an abundance of natural light and the den/family room area with walkout provides additional living space or a perfect work-from home option! Generous Primary bedroom features a large walk-in closet and a private 4-piece ensuite bath - spectacular south/west views. The second bedroom and full 3 piece guest bath add flexibility for families or downsizers. Four walkouts to a private south facing balcony with unobstructed city skyline & sunset views. With two owned underground parking spots and owned storage locker, the unit provides excellent storage and convenience. Cancel your club membership - residents here enjoy a full range of resort style amenities including 24-hour security, indoor pool/hot tub/sauna, gym, tennis courts, party room, squash, billiards++ Ideally located close to TTC transit, highways 401/404/407, schools, shopping, and restaurants. All inclusive Maintenance fees make this an affordable and practical choice in a highly desirable location. (id:60365)
113 Sandcherry Court
Pickering, Ontario
Step Into Rouge Park's Most Desirable Lot. Pie-Shaped Ravine Lot With Walk-Out Basement. The Dream Opportunity Of A Lifetime. One Of The Largest Lots On The Street. 3788 (MPAC) Sqft Above Grade Of Well-Designed Home. Waiting For A New Family To Move-In And Enjoy The Inground Pool & Hot Tub(2020). Think Of The Parties And Family Gatherings With This Serene Backyard Surrounded By Ravine. Main Floor Has Office And Large Principal Rooms. Large Family Sized Kitchen With B/I Appliances, Granite Counters & Breakfast Area. 4 Large Bedrooms On 2nd Floor, Primary Suite With W/I Closet And 5pc Ensuite. Finished Bsmt With W/O To Pool Area, 3 Pc Bath, Games Room & Gym. Wine Cellar Ready For Your Collection Of Fine Wines. Lots Of Storage Space. Trex Deck Built To Last. Vinyl Windows. Glen Rouge Campground, Easy Access To 401/407, Pickering Casino, Fast Developing City With So Many New Job Opportunities And Great Schools. Pool Heater ('22) Pool Pump ('25) (id:60365)
1182 Canborough Crescent
Pickering, Ontario
1182 Canborough Crescent, Situated neatly in the quiet, sought-after & family-friendly neighbourhood of Glendale. Unmatched convenience!! Walking distance to nearby grocery stores, restaurants, parks and sports centers, with easy access to GO Transit, Hwy 401 & 407 and the Pickering RC & TC. Walk to excellent schools, and playgrounds. Plopped on a generous deep & private lot. From the moment you step through the front door of 1182 you will feel right at home. This bright and airy semi feels just like a detached. Soaked in natural light, the main floor is huge. Featuring a combined living & dining room with floor to Ceiling brick fireplace. The useful den provides a walk-out to the deck, patio & private spacious yard just waiting for your inspiration. The roomy kitchen also features a walk-out to the side yard. Ascending to the second floor you are presented with 3 oversized bedrooms. The primary overlooks the backyard through 2 large windows & contains an ensuite bath and generous walk-in closet. Venture down a few more steps to the partially (mostly) finished open-concept basement. This is an outstanding place for a home gym or office, man-cave or just a hang-out for the kids. The basement also offers a second huge unfinished space that currently contains the laundry, utilities, storage and workspace. 1182 Canborough offers its future owners an amazing home to make their own and a community that is unmatched. It will provide them with decades of memories just as it has for the current owners. 1182 contains some updates such as windows, furnace, air conditioner, roof shingles and also, considering its age, copper wiring. (id:60365)
D302 - 200 Chester Le Boulevard
Toronto, Ontario
Bright and Spacious 2-Storey Stacked Townhouse in L'Amoreaux! Functional Layout of 1261sqft of Living Space with 2Beds Plus Den. High Quality Finishes Townhouse in Highly Sought-after Family-Oriented Neighbourhood! Mins to Hway 401/404, Seneca, Schools, and All Amenities around the Corner! (id:60365)
712 - 1900 Simcoe Street N
Oshawa, Ontario
Turnkey fully-furnished studio suite in the heart of North Oshawas university district! Perfect for investors or students, this fully furnished unit features a functional open-concept layout with large windows for natural light, modern finishes, a compact kitchen with stainless steel appliances, and in-unit laundry. Located just minutes from Ontario Tech University and Durham College, this building offers exceptional amenities including a gym, media and party rooms, study lounges, 24/7 concierge and unlimited high-speed internet. Ideal for hands-off investing or worry-free student living. (id:60365)


