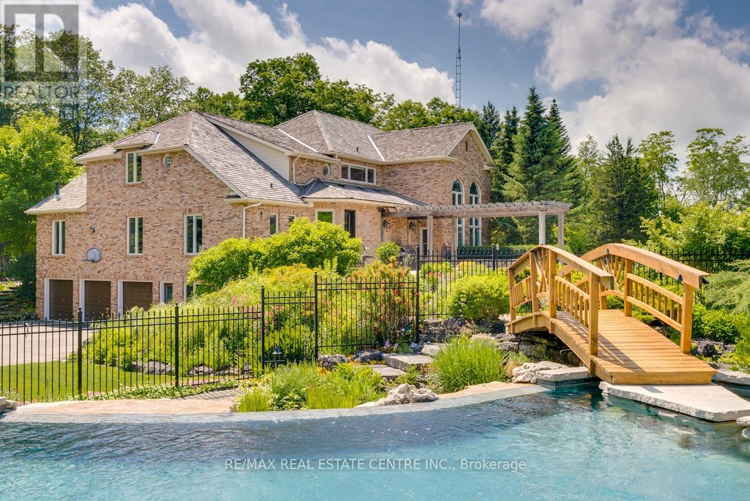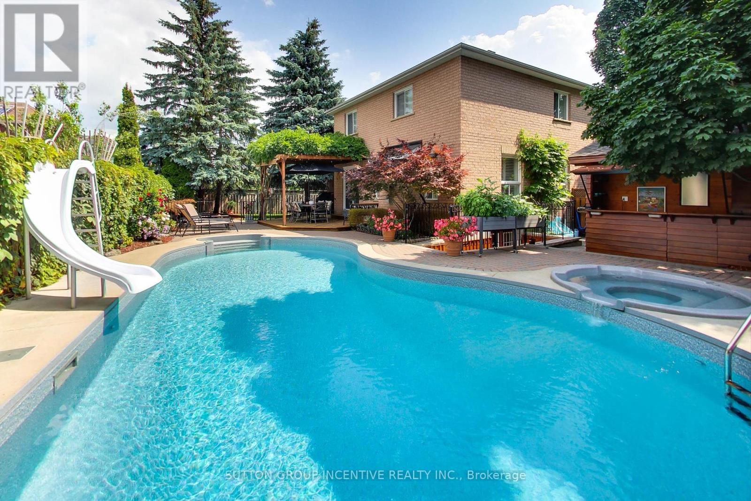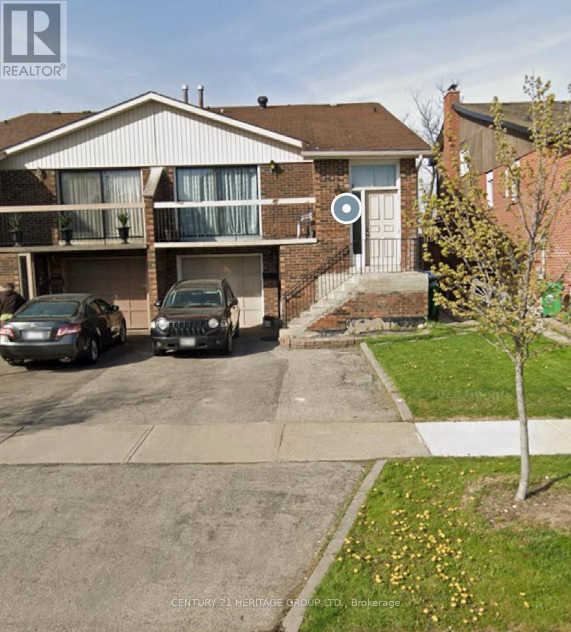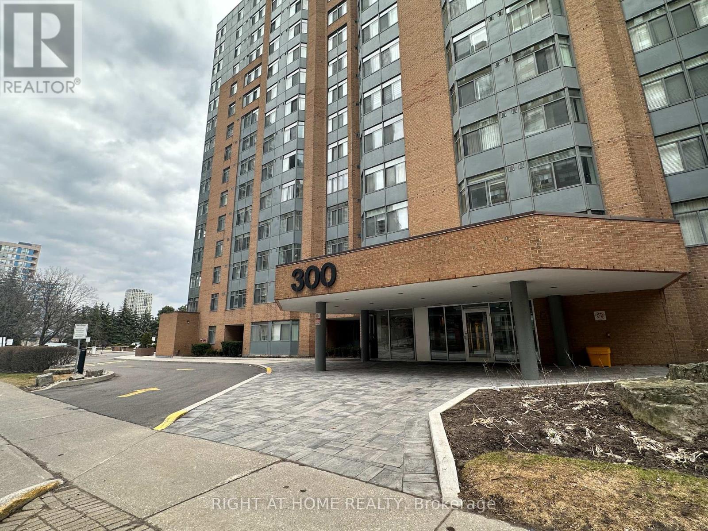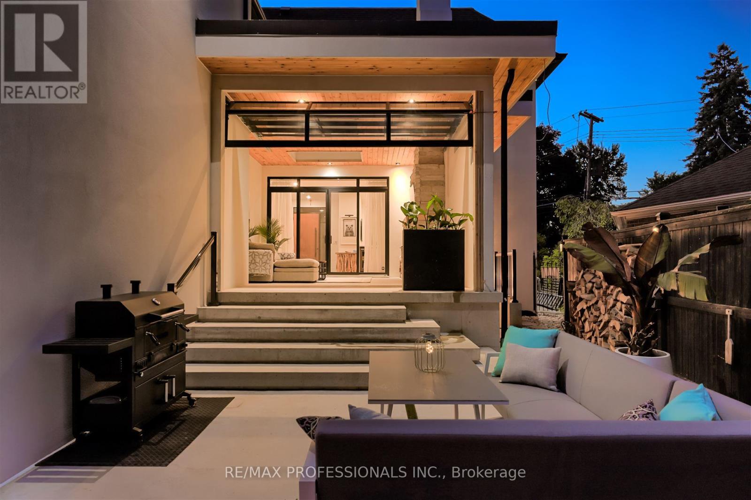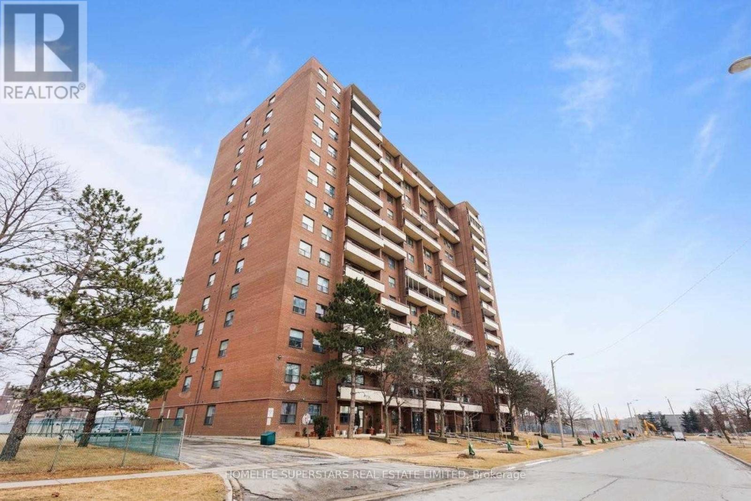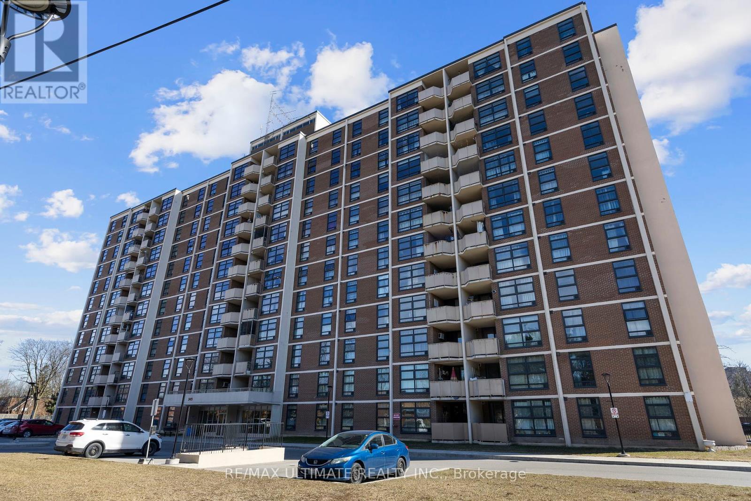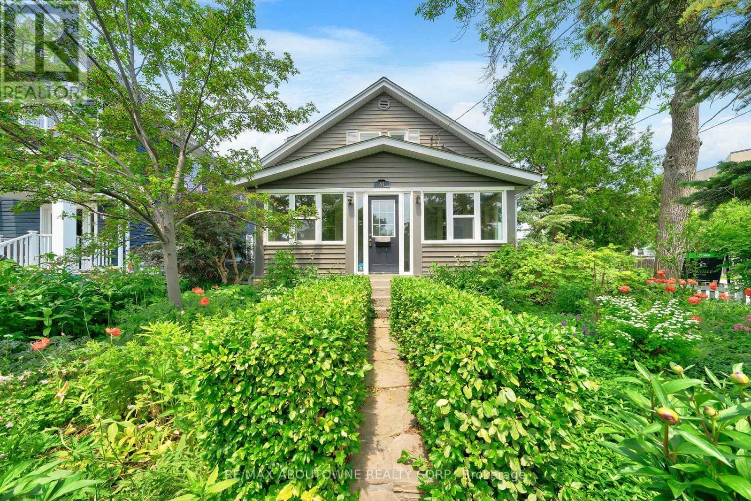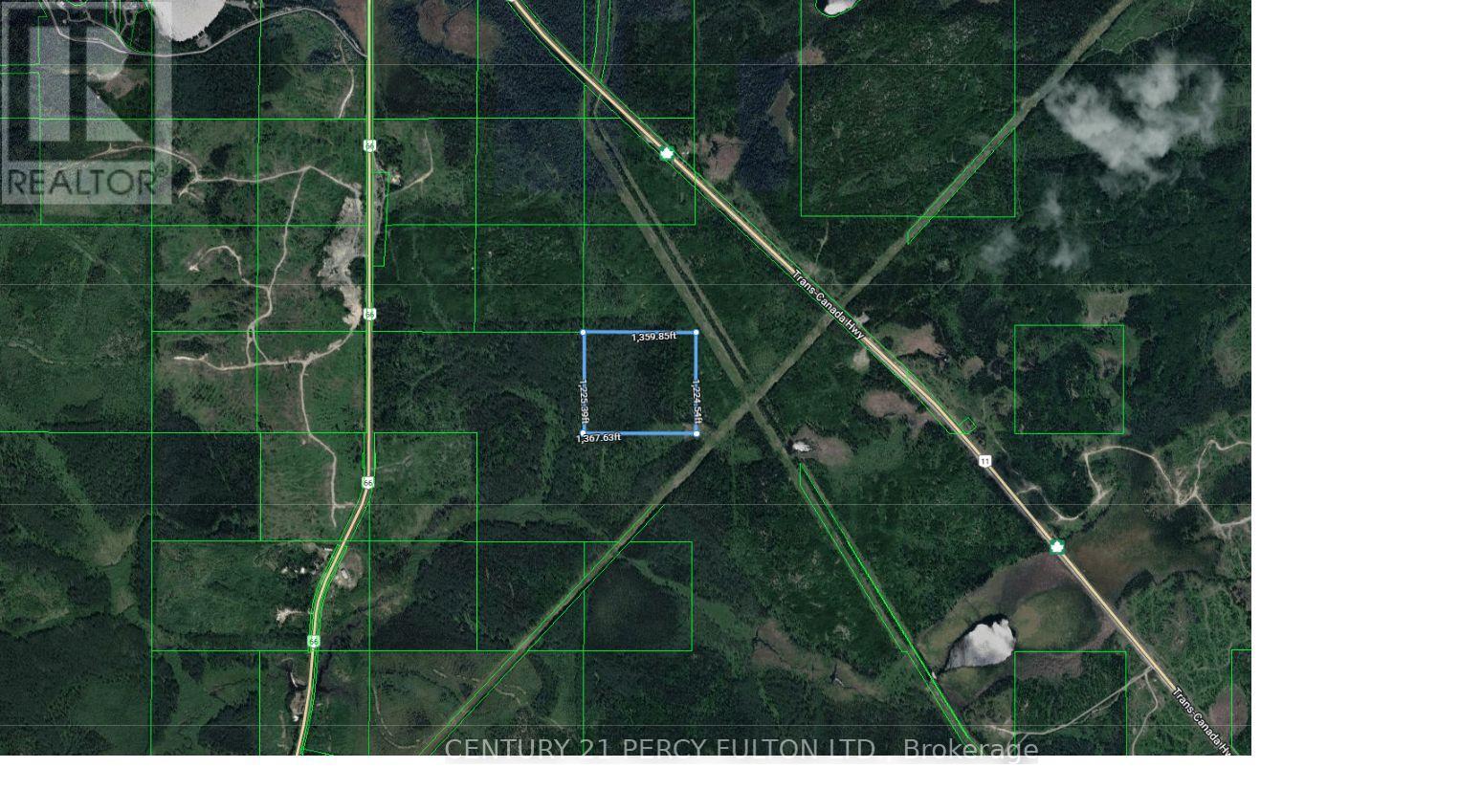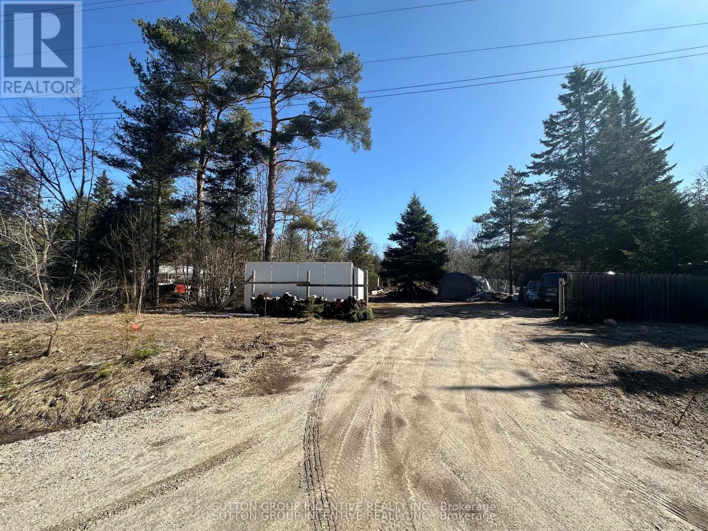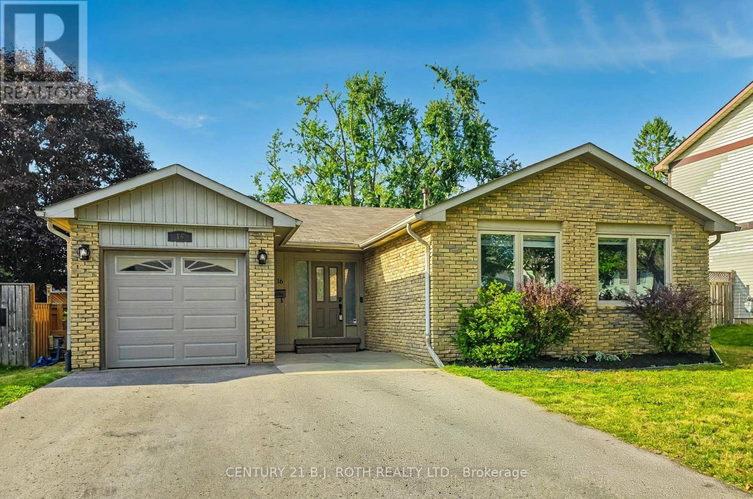13701 Fourth Line Nassagaweya
Milton, Ontario
A Signature Estate in Nassagaweya. Set at the end of a long, tree-lined drive, this remarkable custom-built 4-bedroom, 7-bathroom residence delivers over 6,100 sq. ft. above grade plus approx 2,000 sq. ft. finished walk-out lower level. The grand two-storey foyer leads to a striking great room with floor-to-ceiling stone fireplace, a light-filled conservatory, private office, and a sunken living room. The chefs kitchen showcases premium appliances, live-edge granite surfaces, an oversized island, and a sunny breakfast nook, while the formal dining room offers a two-sided stone fireplace and custom cabinetry. A billiards lounge with lava rock bar, waffle ceiling, and bespoke built-ins adds to the main floors appeal. Upstairs, the primary suite features a spa-like ensuite and a custom walk-in closet, while three additional bedrooms each have their own designer baths. A secondary staircase provides direct access to the kitchen and laundry. The lower level is fully finished with a large recreation area, games room, and 2-piece bath. Outdoors, the resort-style grounds feature a lagoon-inspired saltwater pool with waterfall, wading area, swim-up bar, and custom hot tub. A cedar pool house with 2- piece bath, sunken outdoor kitchen, and stone patio BBQ space make entertaining effortless. The property also includes two fire pits, a playhouse, horseshoe pit, vast lawn areas, a detached garage with heated workshop, and parking for 50+ vehicles. All within minutes of Rockwood, and an easy commute to Guelph, Milton, the GTA, and Pearson Airport. A home that delivers unmatched luxury, privacy, and lifestyle. (id:60365)
11 Safari Court
Brampton, Ontario
This gorgeous 4 bedroom 4 bathroom beauty is located on a quite court with a premium pie shaped lot complete with a dream backyard oasis. Add to that a separate walkup entrance to a potential 1 bedroom apartment or inlaw and this stunning home has it all. The open concept main level boasts great spaces with Kitchen Aid stainless steel appliances, granite counter tops and tumbled marble backsplash in the kitchen. Enjoy additional main floor conveniences like laundry, direct access to the garage with new epoxy floors, 2 piece bathroom and multiple accesses to the dream backyard. Relax by the pool (new liner 2022) with attached spa, pool bar area with exterior 2 piece bathroom and enclosed pool equipment area. Take in the mature landscaping throughout the property with wonderful decking and seating areas. Additional nice touches like the inground sprinkler system, attached exterior storage area, direct barbecue gas line and even exterior hot water lines. On the upper level you will find 4 good size bedrooms all with maple hardwood flooring. The oversized primary bedroom has an amazing spa like en-suite with a huge separate vanity area and walk in closet. This completely redone ensuite boasts a huge separate glass door shower, free standing tub and a quartz counter top vanity. A further large 4 piece bathroom is available for the family. If you need extra space the fully finished lower level with newly redone bathroom, bedroom, sitting area with gas fireplace and kitchen area is ready for you. On this level you will benefit from the professionally done separate walk up entrance. There is also a closet with water hookup if you wanted to add laundry to this level and a huge cold cellar area. New roof in 2024, Toto toilets in main and upper level and other high end fixtures and materials throughout. This home has so many thoughtful touches that it really must be seen to appreciate. This home exudes pride of ownership. (id:60365)
3207 - 3900 Confederation Parkway
Mississauga, Ontario
Discover this stylish 1 + 1 Condo at M1 City, ideally located in the Hear of Mississauga City Centre. The well-designed unit offers a total of 668 sq ft, including a spacious 114 sq ft balcony. The den is a sepeate room with sliding door, making it ideal for office or guest room. Floor-to-ceiling windows bring in abundant natural light and create a bright, airy interior. The modern kitchen features built-in appliances, quartz countertops, and a sleek backsplash. Additional highlights include a smart thermostat and smart lock entry. Steps to Square One, Celebration Square, Sheridan College, City Hall, YMCA, and more, with quick access to Hwy 403, 401, 407, 410, GO Transit, Bus Terminal, and a short drive to U of T Mississauga. (id:60365)
Main - 32 Histon Crescent
Brampton, Ontario
Welcome To This Beautiful Main Level Above Ground Unit That's Move In Ready! Spacious, Modern And Feels Like A Condo! Separate Entrance For Privacy And Convenience! Huge Kitchen With Space For An Eat In & Lots Of Storage. Close To Schools, Grocery, Shopping, Bus Stops, Major Hwys! Available Immediately! **EXTRAS** Tenant Pays 30% Utilities. (id:60365)
1406 - 300 Webb Drive
Mississauga, Ontario
Location, Location, Two-bedroom plus den Tow-washrooms condo Unit Comes with 1 parking and 1 locker, In Mississauga's City Centre, Conveniently Situated within Walking Distance to Square One Mall, Public Transit, Restaurants, Schools, and Parks. Amazingly Spacious Layout Living Space. excellent amenities, Indoor Pool, Indoor and outdoor Hot tub, outdoor patio, Gym, Tennis Courts, Squash Courts, Exercise Room, Party/Meeting Room, Sauna, Visitor Parking, Billiards Room, media room. This Building is steps away from Celebration Square, YMCA, Living Arts, Sheridan College, and easy access to highways 403 & 401, Square One, Cooksville GO Stations, and City Center Transit. (id:60365)
22 Spring Garden Road
Toronto, Ontario
NEW PRICE, NEW MATH! $2,999,900. If you have been waiting for Value in a trophy address, THIS IS IT! Live the life you've imagined at 22 Spring Garden Rd steps to top schools, Bloor West, transit, Kingsway shops and lifestyle. This residence has it all from top notch security, automation system, fully finished lower level and a private resort like backyard Nestled in the highly coveted Springbrook Gardens this home faces the best of mature, tree-lined streets and sits just minutes from Bloor Street West-offering seamless access to shops, cafes, schools, parks, and Islington/Royal York subway station. Ideal for families and professionals, it blends suburban calm with urban convenience. Custom-Designed for Modern Living. This home features premium finishes and meticulous craftsmanship with an Inviting curb appeal, brick-and-stone facade, manicured landscaping, and a welcoming entryway. Gourmet kitchen featuring high end appliances, custom cabinetry, and an oversized central island perfect for entertaining. Cozy family room warmed by a gas fireplace with a custom mantle and built-ins, ideal for relaxing evenings. A bright home office for remote work, bathed in natural light. Spacious and Tranquil Primary Suite Elegant master suite with beautiful hardwood floors, walk-in closets, and spa-style ensuite with soaker tub, walk-in shower, and dual vanities. Finished Lower Level with a walk up. Fully finished basement perfect for a family theatre, recreation, or in-law suite setup with separate entrance . Serene Outdoor Retreat Landscaped backyard garden with generous outdoor seating, a marvelous unground pool-a private oasis for unwinding or hosting al fresco gatherings. (id:60365)
307 - 45 Silverstone Drive
Toronto, Ontario
Excellent Location! Large Spacious 3 Bedroom 2 Washroom Corner Suite, Renovated Kitchen & Main Bathroom, Laminate Floors In Living Room, Dining Room & Bedrooms. Good Size Kitchen, Marble Foyer, Formal Dining Room, W/O To Large Balcony, Open Concept. Super Value!Excellent Location,located Near To All Age Schools, Library, Public Swimming Pool, Mall, Grocery Stores, Tim Hortons, Fast Foods, Police Station, Ttc For Easy Commute To Humber College, York University. Finch Lrt Project Ready Make Easy Access To Downtown Core .High Speed Internet Included In Main. Fees (id:60365)
606 - 345 Driftwood Avenue
Toronto, Ontario
Charming 2-Bedroom Condo Perfect for First-Time Buyers or Downsizers! Welcome to this bright and spacious 2-bedroom, 1-bathroom condo, offering a fantastic opportunity to create your dream home! Ideal for first-time buyers or those looking to downsize, this unit features a functional layout with generous living space and tons of potential. Close to Proximity to York University, Elementary Schools, Community Center, Plaza, Library. Minutes to Highways, Hospitals, Upcoming Finch LRT Line!! Just waiting for your personal touch dont miss out on this great opportunity! (id:60365)
47 Stewart Street
Oakville, Ontario
Excellent opportunity in trendy Kerr Village. Renovate, build or live in this 3 bedroom, 2 full baths, one and a half storey property just steps from Kerr St. and all this up and coming area has to offer including excellent restaurants, unique shops and services, parks, schools, easy access to transportation including GO transit. Single drive off of Bartos. Beautiful perennial gardens in front and rear yards. Easy to show. (id:60365)
0 Dis Of Timiskaming Road
Kirkland Lake, Ontario
40 ACRES OF LAND AVAILABLE FOR SALE IN THE DISTRICT OF TIMISKAMING. Close to Kenogami Lake. Unorganized territory so it can be lived on. It can be hunted on. Sitting on the edge of a Hydro corridor and a gas corridor. (id:60365)
7183 Hwy 93 Highway
Tay, Ontario
Opportunity knocks at 7183 Highway 93 in the growing community of Wyebridge. This prime piece of land is an excellent option for builders, investors, and developers seeking a well-located lot with strong long-term potential. Situated just 8 km from Midland, 10 km from Penetanguishene, and 24 km from Wasaga Beach, this location offers easy access to shopping, dining, healthcare, and year-round recreation, while still maintaining the quiet charm of a rural setting. The surrounding area is ideal for active lifestyles and nature lovers, with popular attractions like the Tay Shore Trail, Wye Marsh Wildlife Centre, and Awenda Provincial Park just a short drive away. The nearby Wyebridge Community Centre and Midland Cultural Centre offer additional community amenities and programming that enhance quality of life for future residents. Whether you're looking to build a custom home or hold land as a strategic investment, this property provides flexibility. For those needing more space, the seller is willing to offer up to 100 feet of frontage for an added costcreating even greater opportunity for expanded development potential. With excellent visibility on Highway 93 and a steadily growing demand for rural residential and recreational properties in Simcoe County, this lot is a smart addition to any builder or investors portfolio. Buyer/Buyer's Agent to do their own due diligence. (id:60365)
16 Gloria Street
Barrie, Ontario
Central location close to shopping, dining and schools! Immaculate 4-bedroom backsplit featuring a bright, open-concept layout designed for family living and entertaining. The living and dining areas flow into a stunning kitchen with a large island, breakfast bar, quartz counters, glass backsplash, pot lights, double sinks, and high-end Frigidaire Professional Series appliances. Step outside to your private backyard retreat with a 16' x 32' inground pool, gazebo with electricity and wet bar, full fencing, and an expansive interlocking patio. The finished lower level boasts a spacious family room with a cozy gas fireplace and a 4th bedroom. Additional updates include modern bathrooms, custom window coverings, and newer roof, furnace, and windows. (id:60365)

