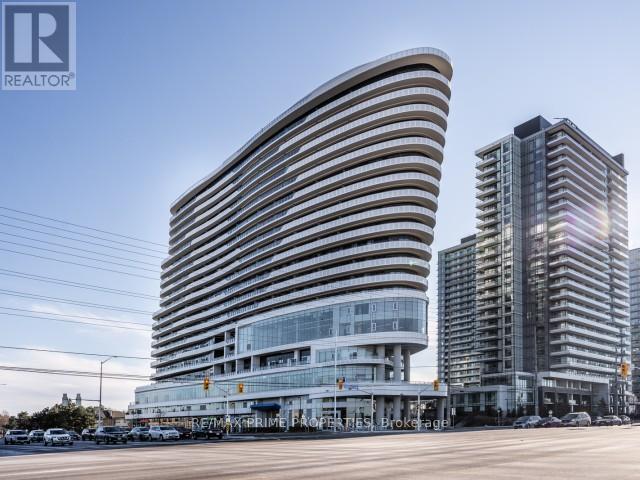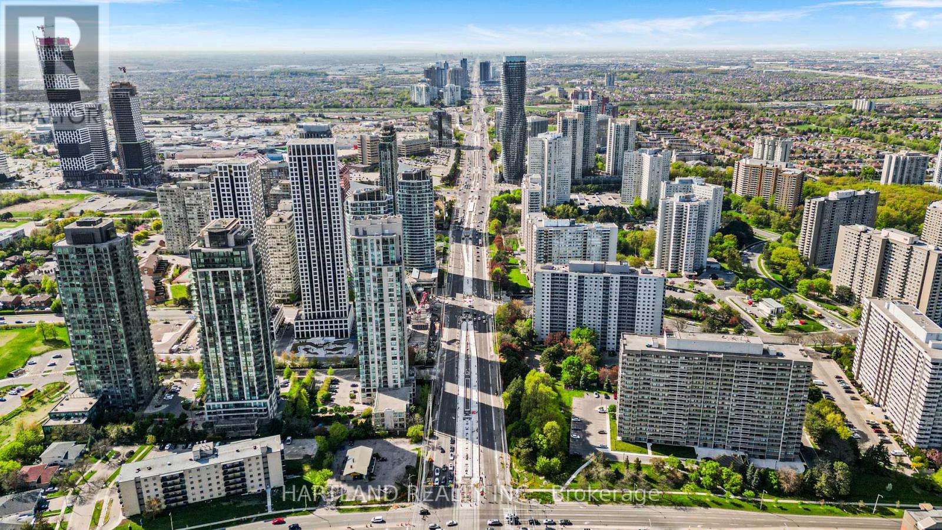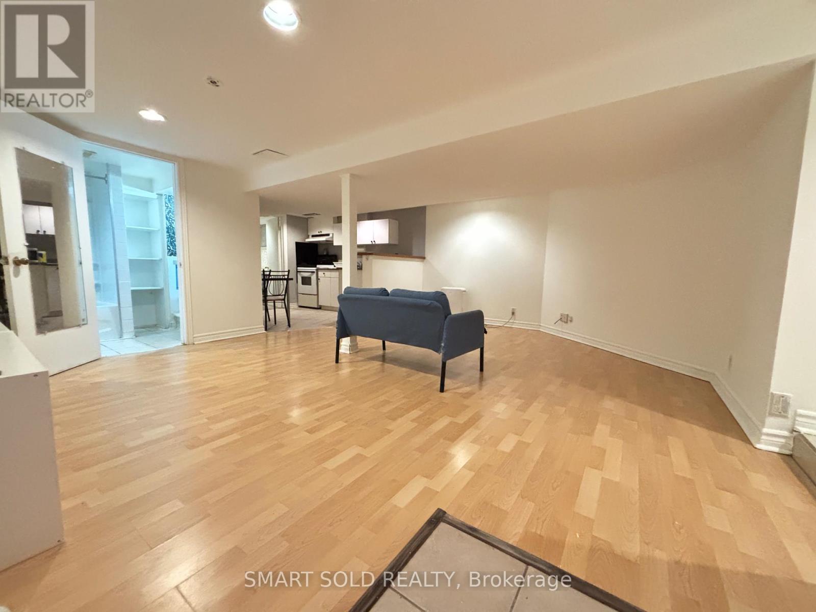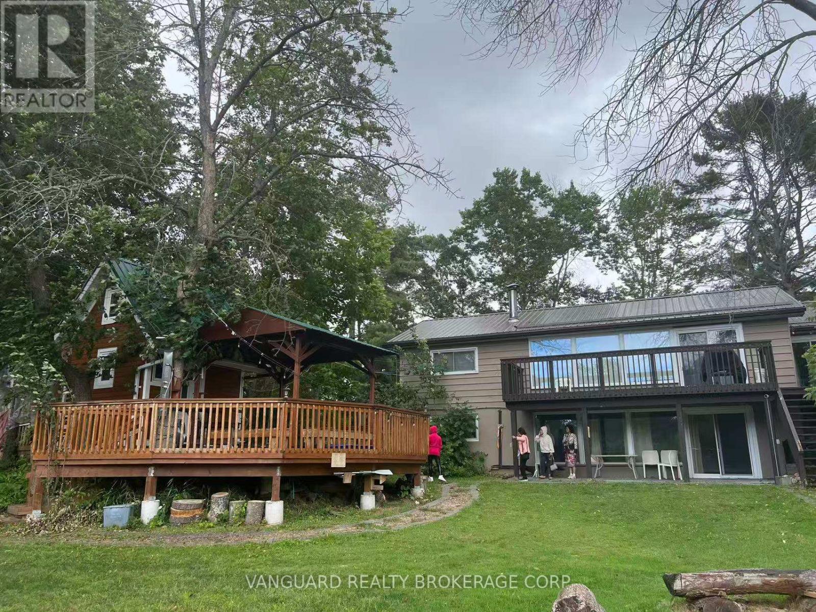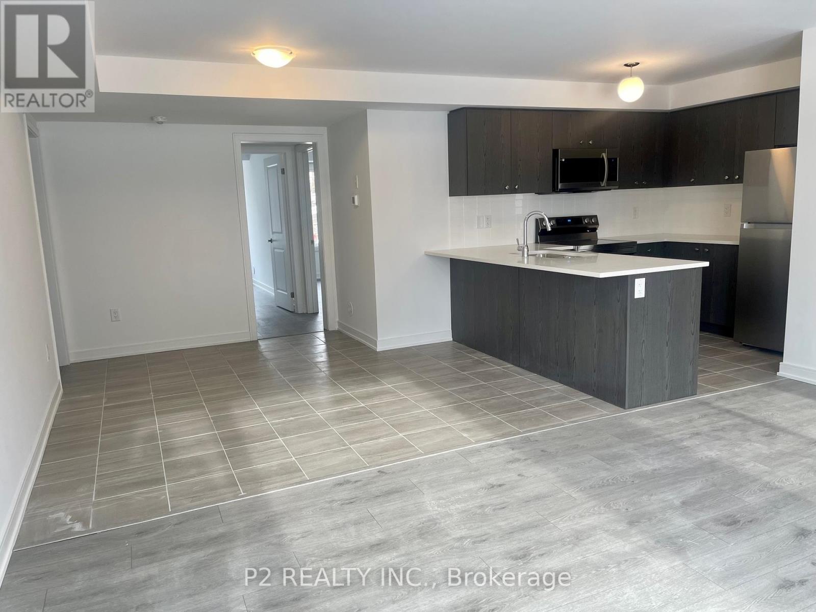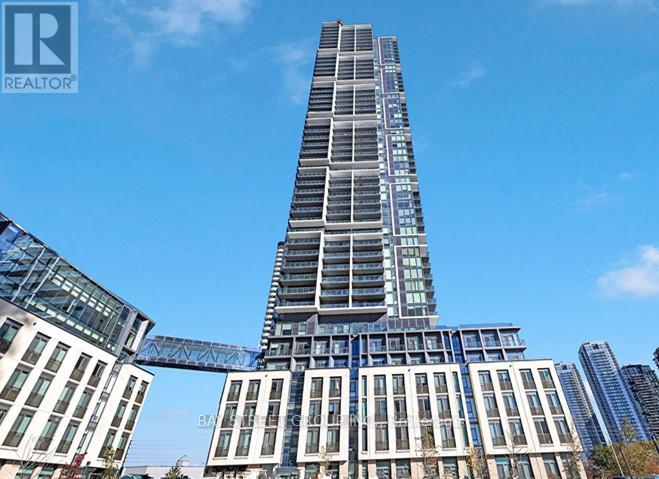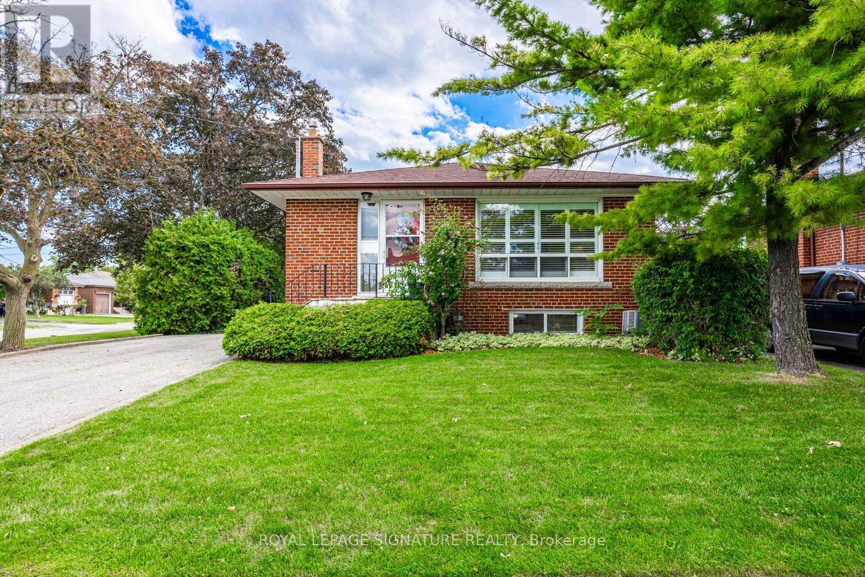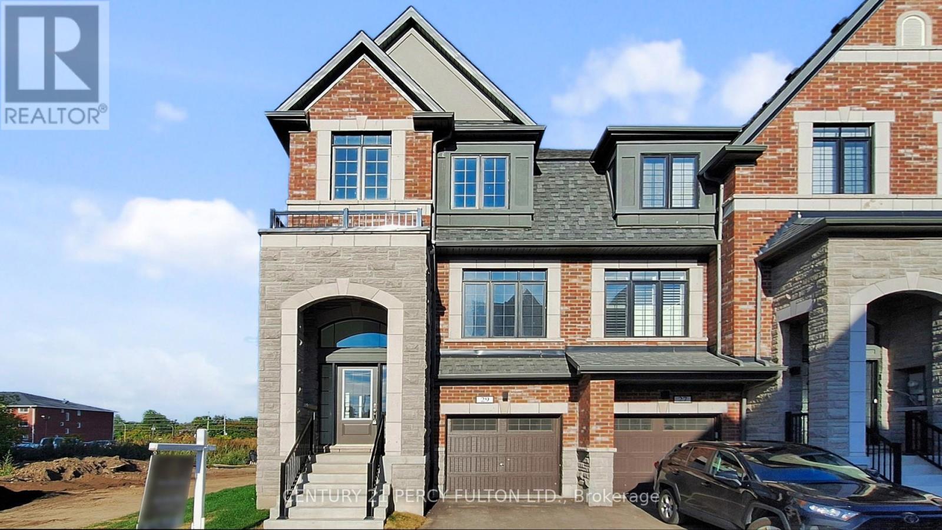621 - 2520 Eglinton Avenue W
Mississauga, Ontario
Almost 800 sq.ft Condo In The Heart Of Erin Mills! Open Concept With Island Kitchen. Gorgeous Unobstructed East View From Balcony, 1 Bed + Den, 2 Bath, Master Br With W/ Ensuite Bathroom, Hardwood Floors Throughout, Quartz Counter-Tops In The Kitchen, Walking Distance Erin Mills Town Center, Schools, Hospital, Restaurants, Nature Trails And Easy Access To Hwy403 , 40, QEW, Go, Transit. (id:60365)
56 - 1380 Costigan Road
Milton, Ontario
1441 sqft of total living space! This stacked condo townhome offers rare main-floor living with a spacious primary bedroom, walk-in closet, and full bath, tailor-made for anyone who wants a home that adapts to every stage of life. The open-concept kitchen features newer stainless steel appliances, French door fridge, movable island, and pantry, flowing into the hardwood-lined living area. You'll also appreciate direct access to your private garage, no elevators or long hallways, just pull in and bring groceries straight inside. The finished basement is bright with large egress windows, a full bath, bedroom, and family room, plus custom motorized blackout blinds for comfort. Need more space? The family room can easily be converted into a third bedroom. Outside, enjoy your private terrace with grass, BBQ area, and seating. With low condo fees of only $202.21/month, ensuite laundry, garage + surface parking, and steps to schools, parks, trails, and transit, this home blends style, comfort, and function. Some photos have been virtually staged. (id:60365)
2701 - 3504 Hurontario Street
Mississauga, Ontario
*WATER, ELECTRICITY, AND GAS ALL PAID THROUGH COMMON ELEMENT FEE'S + INCREDIBLE VIEWS* Welcome to this beautifully appointed 1+1 bedroom condo, perfectly positioned in a sleek, modern high-rise with a stunning, unobstructed southeast exposure. Flooded with natural light through floor-to-ceiling windows, this residence offers breathtaking city views and a thoughtfully designed layout that blends style with function.The open-concept living space is anchored by a contemporary kitchen featuring granite countertops and stainless steel appliances, ideal for both everyday living and entertaining. The versatile den is perfect for a home office, reading nook, or guest space, making this unit adaptable to your lifestyle.Enjoy maintenance fees that cover all utilities, offering both value and convenience. The buildings upscale amenities include a welcoming lobby, 24-hour concierge, and a fully equipped fitness centre, ensuring comfort and security.Step outside and discover a thriving community filled with local amenities, restaurants, shops, parks, and schools with Square One Shopping Centre and the future LRT right at your doorstep. Whether you're a young professional or a small family, this residence offers the perfect balance of urban convenience and community charm. Don't miss your chance to live in one of Mississaugas most desirable and connected neighbourhoods. (id:60365)
Th23 - 93 The Queensway
Toronto, Ontario
A Well Laid-out, True 2-Bedroom Townhome with Modern Amenities at Windermere By The Lake. Discover a blend of functionality and style in this thoughtfully planned townhome. With Brand NEW LVP Flooring, Featuring 2 bedrooms and 1.5 bathrooms, this property offers a desirable layout for comfortable living. Step inside and be greeted by the inviting living room, with a walkout to a large balcony. A cozy dining area has a convenient pantry, next to a well-appointed kitchen, equipped with newer stainless steel appliances, adding a touch of elegance to your culinary endeavors. Enjoy the ease of maintenance with beautiful, new, neutral luxury vinyl plank flooring throughout the unit, providing durability and a sleek aesthetic. Two good sized bedrooms feature large windows that offer natural light, creating a warm and welcoming ambiance. Take advantage of all the amenities that Windermere by the lake has to offer. (id:60365)
51 - 13th Street
Toronto, Ontario
Newly renovated and all-inclusive basement unit just a 3-minute walk to Humber College! This partially furnished space includes one driveway parking spot and is perfect for students or professionals. Enjoy easy access to Rabba, the lake, and the streetcarall within walking distance. Please note, laundry is shared with upstairs and is allowed once a week. Dont miss this convenient and comfortable rental in a prime location! (id:60365)
7696 South River Road
Ramara, Ontario
RARE WATERFRONT GEM IN WASHAGO! Discover tranquil riverside living on this stunning 1+ acre property along one of Simcoe County's most pristine waterways. This exceptional family retreat offers the peaceful country lifestyle you've been searching for. The clean, calm river provides excellent fishing opportunities right from your private dock - catch bass, pike & panfish steps from your door!Escape to absolute serenity where the only sounds are gentle water & nature. Perfect for families seeking a quieter pace without sacrificing convenience. The property features a professionally built dock for boating/swimming plus an incredible DETACHED BUNKIE complete with full bathroom & HOT TUB - your private spa oasis!This is more than a home; it's a year-round vacation destination. Whether hosting summer BBQs on the water, autumn bonfires, or soaking in the hot tub under winter stars, every season offers magic here. Rarely does a property combine this much waterfront, privacy, and amenities. Don't miss this extraordinary opportunity to own your piece of paradise in sought-after Simcoe County. THIS IS THE ONE! (id:60365)
12 - 111 Appletree Lane
Barrie, Ontario
Amazing price, Stacked Townhouse located in a desirable southeast-end neighbourhood. 3 Beds - 2 Baths, 9 ceilings, Vinyl flooring throughout, oversized great room, custom-designed contemporary kitchen cabinets, granite countertops and S/S appliances. Primary bedroom with an ensuite. Full ensuite laundry. Solid brick and stone exterior. Oversized single car garage w/ lots of room for storage. 2 total parking spots. Additional visitor parking available. Minutes to South Barrie GO Station, amenities, schools, and parks. (id:60365)
3210 - 7890 Jane Street
Vaughan, Ontario
Luxury one bedroom unit in Transit City 5. Enjoy an unobstructed view in the heart of Vaughan Metropolitan Centre. The bright and open concept floorplan features a modern kitchen with built-in appliances and 9' ceilings. 24 hour security, gym, workspace, yoga space, rooftop pool, basketball and squash courts and much more. Conveniently located steps away from Vaughan Metropolitan Subway Station, with easy access to Hwy 400 & 407. Close to malls, Ikea, Costco, Walmart, hospital. York University is just two subway stops away! (id:60365)
16 Boulderbrook Drive
Toronto, Ontario
Rare Opportunity - ORIGINAL OWNER - Well Maintained 2 Garage / 5 Bedroom Gorgeous Home In Most Desirable, Tranquil Community. No Sidewalks. Open Concept. Hardwood Flr Throughout( main & 2nd Flr). Chef' Dream Kitchen With Breakfast Area W/O To Deck & Overlook Backyard. Freshly Painted(2025), Engineered Hardwood In 2nd Flr(2025), Newer Appliances... Tons Of Upgrades (See feature Sheet). Oak Staircase Leads To Functional Library & 4 Bdrms On 2nd Flr. Massive Master Bdrm W/Ensuite & W/I Closet. Well-Designed Basement Features Large Bdrm, Rec Room, Full Bath, Home Thertre, Wet Bar ... Close To Hwy401, Public Transit, Park, School, Shopping & Golf Course. (id:60365)
19 Brian Avenue
Toronto, Ontario
Welcome to this charming 3+1 bedroom detached brick bungalow nestled on a spacious 61 x 120 ft corner lot. Perfectly designed for modern family living, this move-in ready home features an inviting eat-in kitchen, bright custom shutters, sun-filled backyard where kids can play and gardens can thrive. The finished basement with a separate entrance offers flexibility as a private suite, home office, or guest space. Private drive for 4 cars! Plenty of storage with laundry/furnace room in basement. Fenced in massive backyard space with a lush mature garden with your own Pear Tree, Grape Vine, and Rhubarb plant. A rare urban oasis. All this in a family-friendly community with great schools (Buchanan P.S. and Wexford CSA), TTC transit, and shopping just minutes away. A home that balances comfort, space, and opportunity ready for your future memories. (id:60365)
548 Nottingham Crescent
Oshawa, Ontario
Attention First Time Buyers & Empty Nesters!!! Meticulously maintained 3 bedroom home located on a quiet street in a family friendly neighbourhood. Open concept layout features newer hardwood floors throughout, a living room & dining room combo with lots of natural light. Modern updated eat-in kitchen with newer cabinets, backsplash & a walk-out. Spacious primary bedroom with a wall-to-wall closet and semi-ensuite. Good sized bedrooms with double closets & large windows. Beautifully landscaped front yard with interlock stone & a large, private covered front porch! Enjoy sunsets & quality family time in the fully fenced, western exposure backyard with 13' by 20' deck with gas bbq hook-up. Oversized 12' by 20' garage with 10' wide door & bonus 2 garage heaters. 3 car parking. Unfinished basement with terrific storage & large cold cellar, furnace 2022, roof 2013, a/c 2014, Located directly across the street from park & playground. (id:60365)
29 Calloway Way
Whitby, Ontario
Stunning END-UNIT Kensington Model that sides onto the designated Park offering approx 2145 SF + 528 SF in the additional unfinished space in the basement level. Brand New & Never Lived with 46k of upgrades in Whitby's Vibrant Downtown neighborhood, just steps from the prestigious Trafalgar Castle School. Designed with extra light, privacy, and style in mind, this home combines elegant finishes with a spacious open layout that showcases 9 ft ceilings, upgraded flooring with bright open-concept design that's perfect for both everyday living and entertaining. The stylish kitchen features stone countertops, stainless steel appliances, and a large center island for entertaining with designer lighting, creating the heart of the home. Upstairs, the primary suite features a spacious walk-in closet and a luxurious 5-piece ensuite with a frameless glass shower and double vanity, thoughtfully designed for comfort and elegance. With three bedrooms, three bathrooms, and an unfinished basement of 528 sf with a rough-in for a 3 pc bath, this home offers both flexibility and functionality. Thoughtful details such as oak finish railings, LED lighting throughout, and full vanity mirrors add sophistication to every level. Being a corner unit this home sits on a premium lot with full backyard & side yard that are fenced & siding onto the park that's to be soon completed. Two-car parking enhances everyday convenience with direct access into the oversized garage. Enjoy peace of mind with a full Pre-Delivery Inspection (PDI) and coverage under the 7-Year Tarion New Home Warranty. With over $46,000 in builder upgrades and incentives, this move-in ready end unit is located near schools, shops, parks, restaurants, and transit in one of Whitby's most desirable communities. The construction in the neighborhood is complete & the home is ready for the new family to enjoy. for many years to come. (id:60365)

