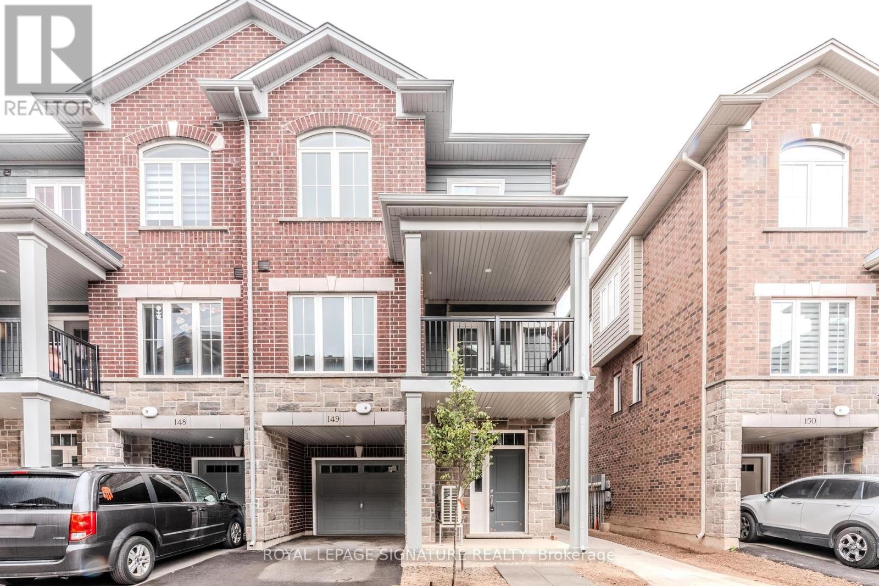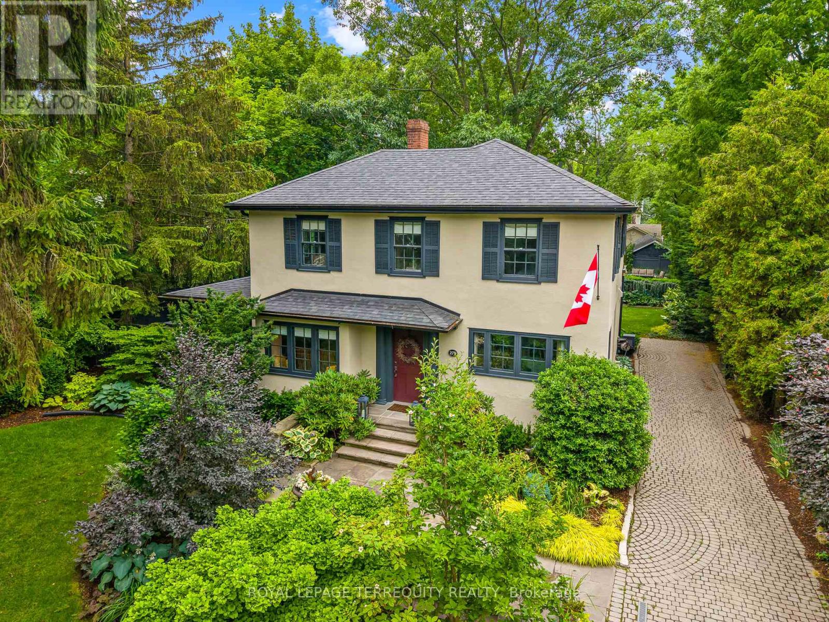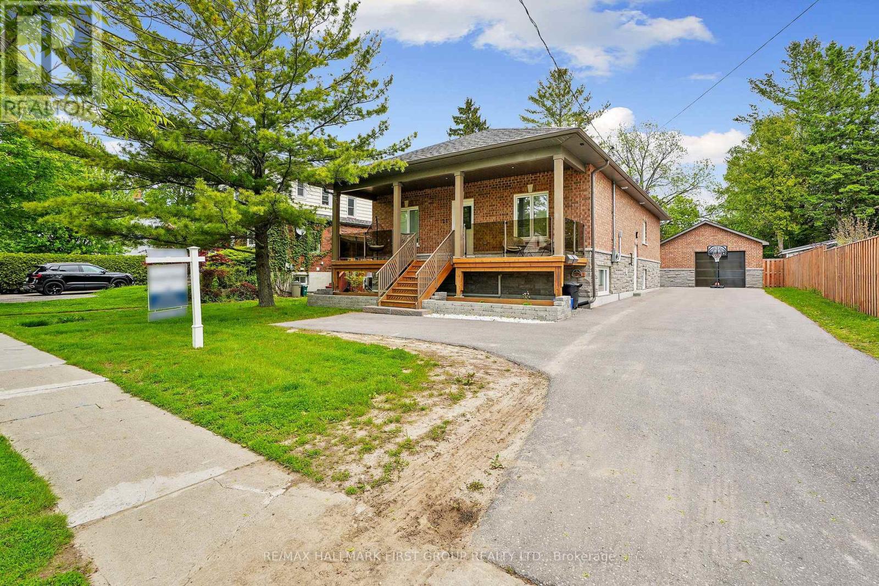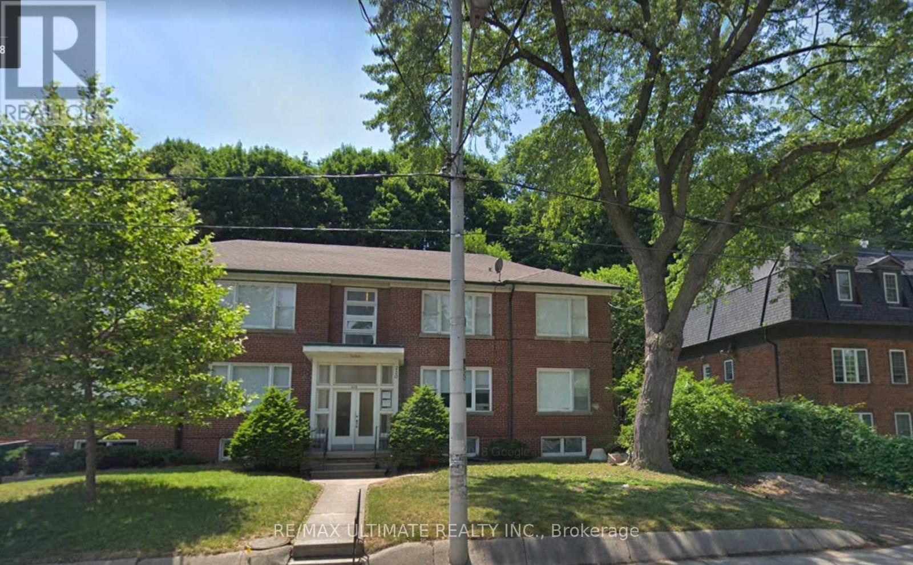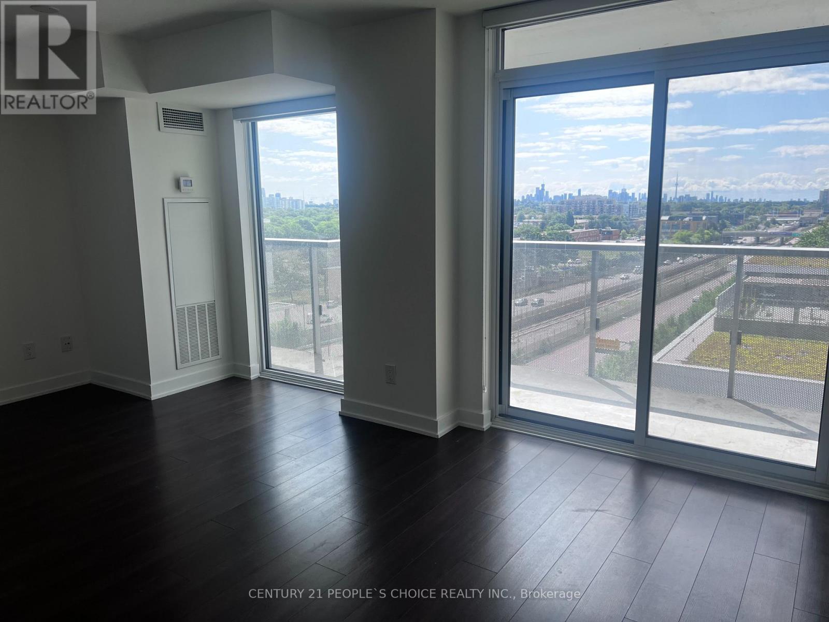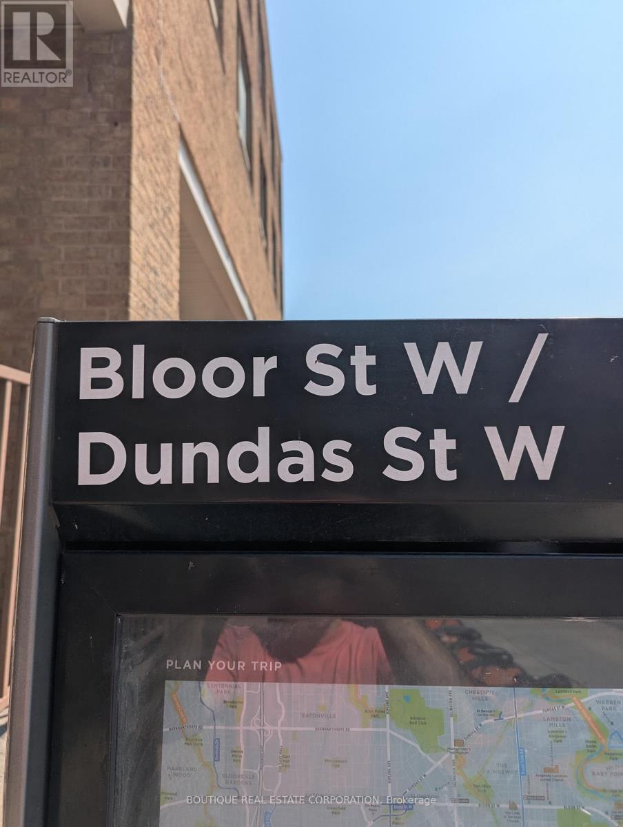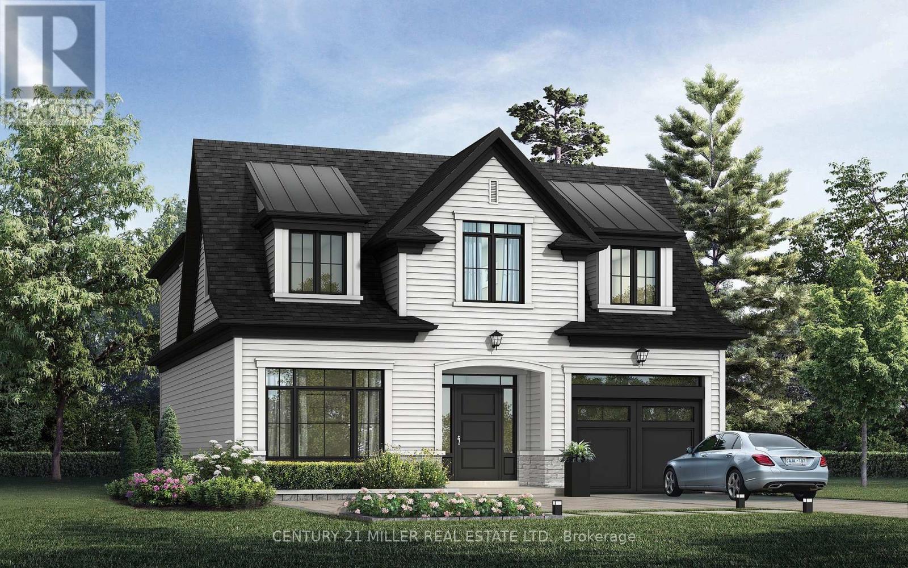149 - 677 Park Road N
Brantford, Ontario
Welcome to this charming low-rise condo Townhome at 677 Park Rd N, in the heart of Brantford! This spacious unit features **2+1 bedrooms** and**3 washrooms**, offering the perfect combination of comfort and convenience. The Main Level Offers you a Desirable Layout with an Open Concept Great room , Dining and Kitchen, a 2 piece Power Room and a Walkout to a Covered Terrace. 2nd Floor Offers2 Spacious Bedrooms and a Den & Laundry. Located in a sought-after neighborhood, this condo provides easy access to shopping, dining, schools. Whether you're a first-time buyer, downsizing, or looking for a fantastic investment opportunity, this home is ready for you to move in and enjoy. Don't miss out schedule your private showing today! (id:60365)
277 King Street
Niagara-On-The-Lake, Ontario
Welcome to 277 King St in the Heart of Niagara-On-The-Lake's Old Town. This Stunning Home is Set on an oversized, professionally landscaped lot featuring a heated salt water pool. The patio is an entertainer's delight! Built-in Grill and outdoor Kitchen with A Bar. There's Ample Outdoor Dining Space and Gas Fire Bowl to Gather Around on Cooler Evenings. Walk-Out from the Dining Room to Spacious Maintenance Free Deck. Inside, The Spacious Main Floor Offers Plenty of room to Entertain. The Dining Room Features a Custom Wine Cellar. The Oversized Living Room has a Wood Burning Fireplace and Custom Built-in Bookcases. The Family Room Features a Gas Fireplace, Built-in Bar, Floor to Ceiling Windows To Enjoy Views of the Private Yard. The Eat-in Kitchen Features Stainless Steel Appliances and Pot Filler Over the Range. The Side Entrance To The Mudroom Is Perfect On A Rainy or Snowy Day. A Nice Sized den or Office with Built-in Book Cases Rounds Out the Main Floor. Upstairs You Will Find The Primary Bedroom With A Five Piece Ensuite Bath. Walkout To the Second Floor Balcony. Laundry Is located on the Second Floor For Convenience. There are Two Additional Bedrooms with Large Windows Overlooking the Front Gardens. Steps to the Famous Shaw Theatre, Fine Dining and Shopping. A Quick Walk to the Historic Niagara-On-The-Lake Golf Course, The oldest in North America. A Perfect Full-Time or Weekend Residence That Does Not Disappoint! (id:60365)
17 Armes Street
Hamilton, Ontario
Gorgeous open concept freehold townhouse in growing community of Binbrook. From the bright foyer into the large living space, this home is ready for you. Modern kitchen with S/S appliances and breakfast area with walk-out to private backyard, ideal for entertaining. Moving upstairs you will find three generous bedrooms, two full baths and a conveniently located upstairs laundry. The primary suite boasts a walk-in closet and three piece ensuite. Two more generous bedrooms, four pc main bathroom. Walking distance to school, parks, shopping - easy access to highway! (id:60365)
21 Hope Street N
Port Hope, Ontario
Live for less than rent, in this modern custom home with a high-income suite or in-law setup already in place. This turn-key 3-bedroom, 3-bath home is situated in a quiet, family-friendly Port Hope neighbourhood and offers a fully self-contained 1-bedroom lower suite with $3,200/month in proven rental income, or use it as a private in-law suite for multi-generational living. The main floor features a bright, open layout, a quartz kitchen with a breakfast bar, hardwood floors, and a private primary suite with a walk-in closet and en-suite. Downstairs features a spacious recreation room and laundry facilities. The lower suite is finished to a high standard, complete with its own entrance, full kitchen, bath, and laundry. Outside, enjoy a large yard, pergola, hot tub, fire pit, and detached garage. Total income in 2024: $38,400 for the suite, with professional management available. Steps to Trinity College and minutes to Hwy 401. Smart, flexible living starts here. (id:60365)
Basemnt - 16 Berardi Crescent
South-West Oxford, Ontario
Newer 1 BDRM BSMT APT in Mont Elgin (Close to 401) **SEPARATE KITCHEN, SEPARATE LAUNDRY AND SEPARATE ENTRANCE. Gorgeous Interiors With Spacious Open Concept Layout. Gorgeous Open Farm Land, Beautiful Walking Trails & Peaceful Nature. New Stainless Steel Appliances: Fridge, Range & Washer-Dryer. 30% Utilities ( Gas, Water, Hydro & Hot Water Tank) (id:60365)
505 - 335 Wheat Boom Drive
Oakville, Ontario
2 Bed, 2 Bath Corner Unit with 2 Parking Spaces! This corner unit offers 2 bedrooms, and 2 bathrooms, and includes 2 underground parking spots. Enjoy keyless entry and the absence of carpet throughout. Ample natural light streams in through large windows, while the spacious kitchen with an island, backsplash, and stainless steel appliances connects seamlessly to the living room. Step out onto the expansive balcony for warm summer evenings. Both bedrooms feature walk-in closets, with the primary bedroom having its own private ensuite. Conveniently situated just a 5-minute drive away from highways, grocery stores, shops, restaurants, banks, and more! The unit also provides 1 locker for additional storage. Don't miss this fantastic opportunity! (id:60365)
9 - 230 South Kingsway
Toronto, Ontario
1+1 Bedroom 1 washroom lower level apartment w/ large windows. Free heat via in-floor hydronics controlled by the tenant but paid for by the landlord! Ensuite Laundry. Available furnished. (id:60365)
207 - 345 Driftwood Avenue
Toronto, Ontario
Great opportunity to own very spacious Two Bedroom Condo. Large windows, This two bedroom unit is fully turn-key ready to move in. Open concept Living/Dining room is perfect for entertaining with walkout to Balcony and breathtaking views of Black Creek Parkland. Close to Proximity to York University, Elementary Schools, Community Center, Plaza, Library. Minutes to Highways, Hospitals, Subway. TTC Public Transit i front of the Building. Perfect for first time buyers or investors.. (id:60365)
1004 - 160 Flemington Road
Toronto, Ontario
Stunning Unit! Right By Yorkdale Subway Station !! Minutes From Yorkdale Mall, TTC Subway, Highway 401, Coffee Shops, Restaurants, Cineplex Cinema Yorkdale, And All Your Living And Shopping Provisions. Yorkdale Condo, 3 Bedroom/ 2 Full Washrooms With Large Balcony. South East Exposure !! With Lots Of Natural Light !! Open Concept Floor Plan, Deluxe Finishes Throughout !! Meticulously Maintained !! Large Closets. $$$ Spend On Renovation !! A Must See !! (id:60365)
202 - 2222 Dundas Street W
Toronto, Ontario
Furnished, Partially Furnished or Unfurnished Apartment (you decide). A beautiful hallway with skylight leads you to this renovated 2nd floor, 1 Bedroom Apartment, Artfully Decorated with vibrant colours. This apartment has a balcony facing east and city views. Laundry included on same level as apartment and shared with only 1 other tenant. Located close to all the city conveniences, TTC Subway, Dundas and both the 505 & 504 Streetcars, UP Express Train, GO Train, grocery stores, restaurants, coffee shops, gyms, yoga and pilates studios, Bandit Brewery and so much more. Plus High Park is located a short 10 minute walk to entrance. This apartment has 9 ft or 2.747m ceilings. Hardwood, porcelain and ceramic flooring. Ceramic backsplash in kitchen. New wiring and plumbing, electrical sub panel in apartment. Maximum bed size in bedroom is double. If furnished a variety of alternative furnishings available.***** Don't judge the ugly building exterior from the beautiful interior (must see).***** An awesome Landlord is renting out this apartment. (id:60365)
Main - 109 Connolly Street
Toronto, Ontario
Welcome to this beautifully updated 2-bedroom main floor unit in the heart of Earlscourt! Bright and spacious with hardwood floors, large windows, and a thoughtfully designed layout. Enjoy a modern kitchen with stainless steel appliances, two generously sized bedrooms, and access to a private backyard patio perfect for summer evenings. Located on a quiet, family friendly street just steps to St. Clair West, Earlscourt Park, TTC, shops, and cafes. Ideal for young professionals, couples, or small families seeking comfort and convenience in one of Torontos most charming neighborhoods. Shared laundry, street parking available. A must-see! (id:60365)
338 Macdonald Road
Oakville, Ontario
Nestled in an immensely desired mature pocket of Old Oakville, this exclusive Fernbrook development, aptly named Lifestyles at South East Oakville, offers the ease, convenience and allure of new while honouring the tradition of a well-established neighbourhood. A selection of distinct detached single family models, each magnificently crafted with varying elevations, with spacious layouts, heightened ceilings and thoughtful distinctions between entertaining and principal gathering spaces. A true exhibit of flawless design and impeccable taste. "The Regal"; detached home with 47-foot frontage, between 2756-2844 sf finished space w/an additional 1000+sf (approx)in the lower level & 4beds & 3.5 baths. Utility wing from garage, chefs kitchen w/w/in pantry, expansive breakfast+great room. Quality finishes are evident; with 11' ceilings on the main, 9' on the upper & lower levels and large glazing throughout, including 12-foot glass sliders to the rear terrace from great room. Quality millwork w/solid poplar interior doors/trim, plaster crown moulding, oak flooring & porcelain tiling. Customize stone for kitchen & baths, gas fireplace, central vacuum, recessed LED pot lights & smart home wiring. Downsview kitchen w/walk-in pantry, top appliances, dedicated breakfast + expansive glazing. Primary retreat impresses w/2 walk-ins + hotel-worthy bath. Bedroom 2 & 3 share ensuite & 4th bedroom enjoys a lavish ensuite. Convenient upper level laundry. No detail or comfort will be overlooked, w/high efficiency HVAC, low flow Toto lavatories, high R-value insulation, including fully drywalled, primed & gas proofed garage interiors. Refined interior with clever layout and expansive rear yard offering a sophisticated escape for relaxation or entertainment. (id:60365)

