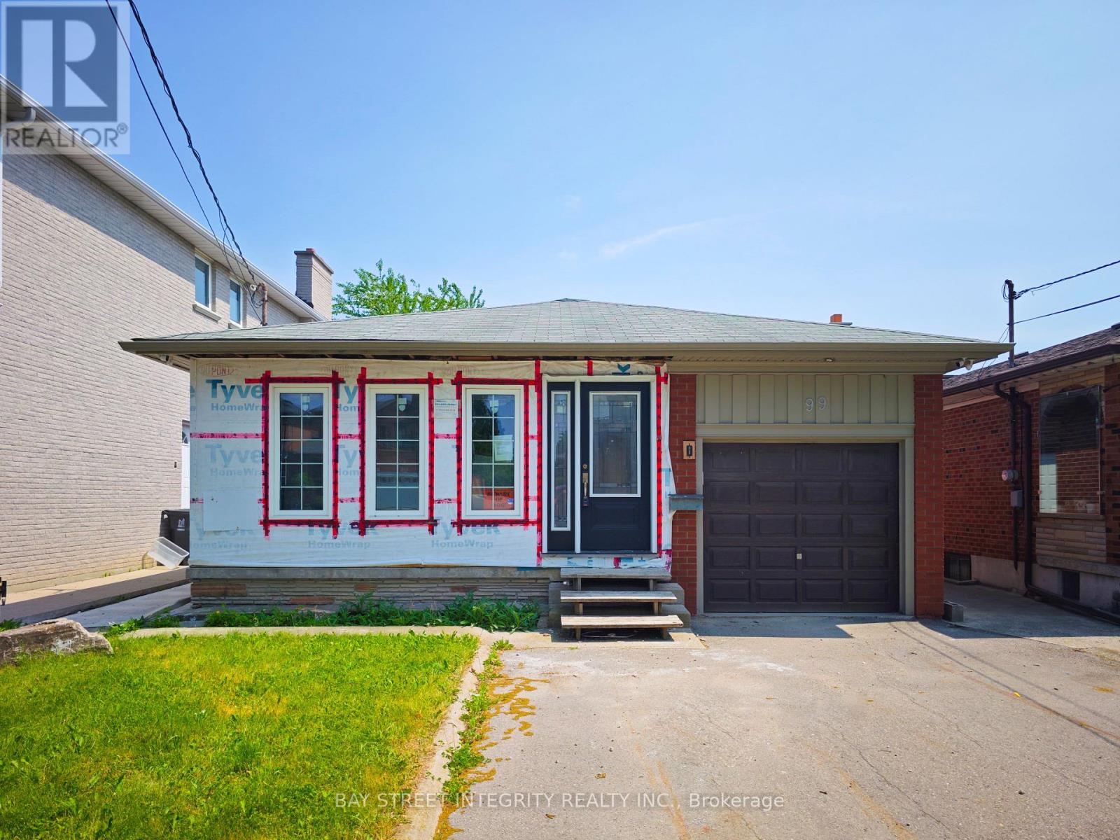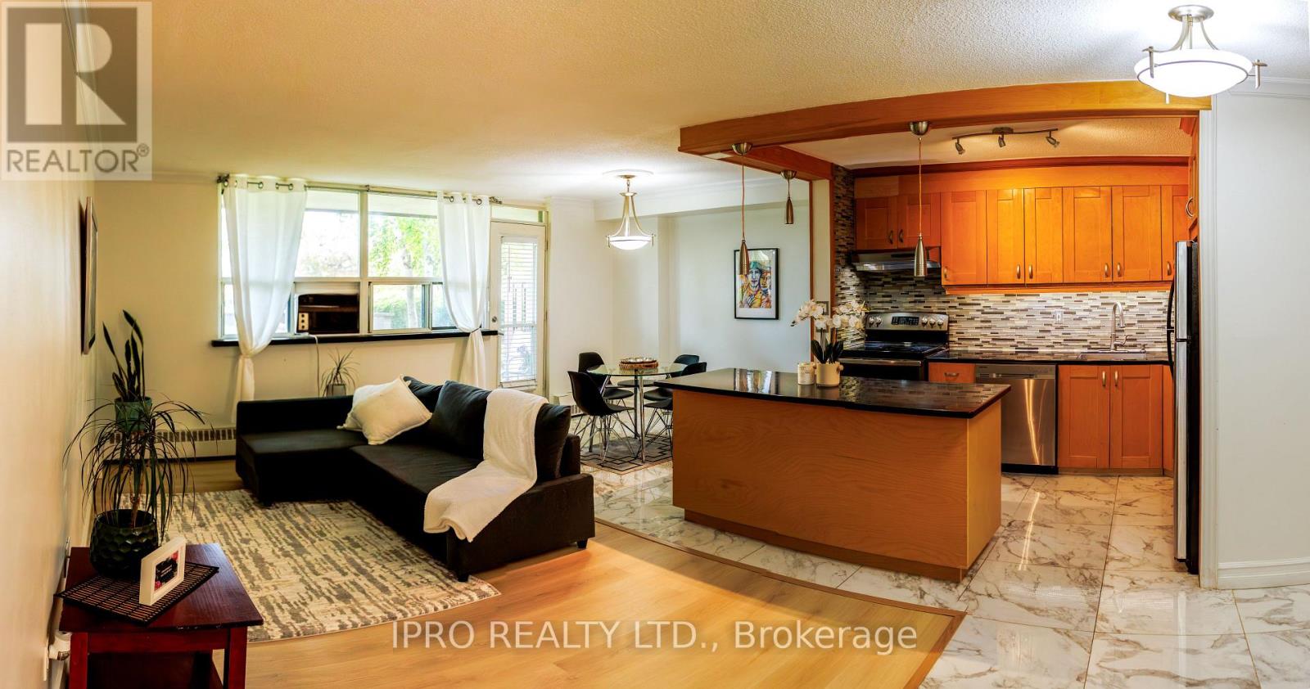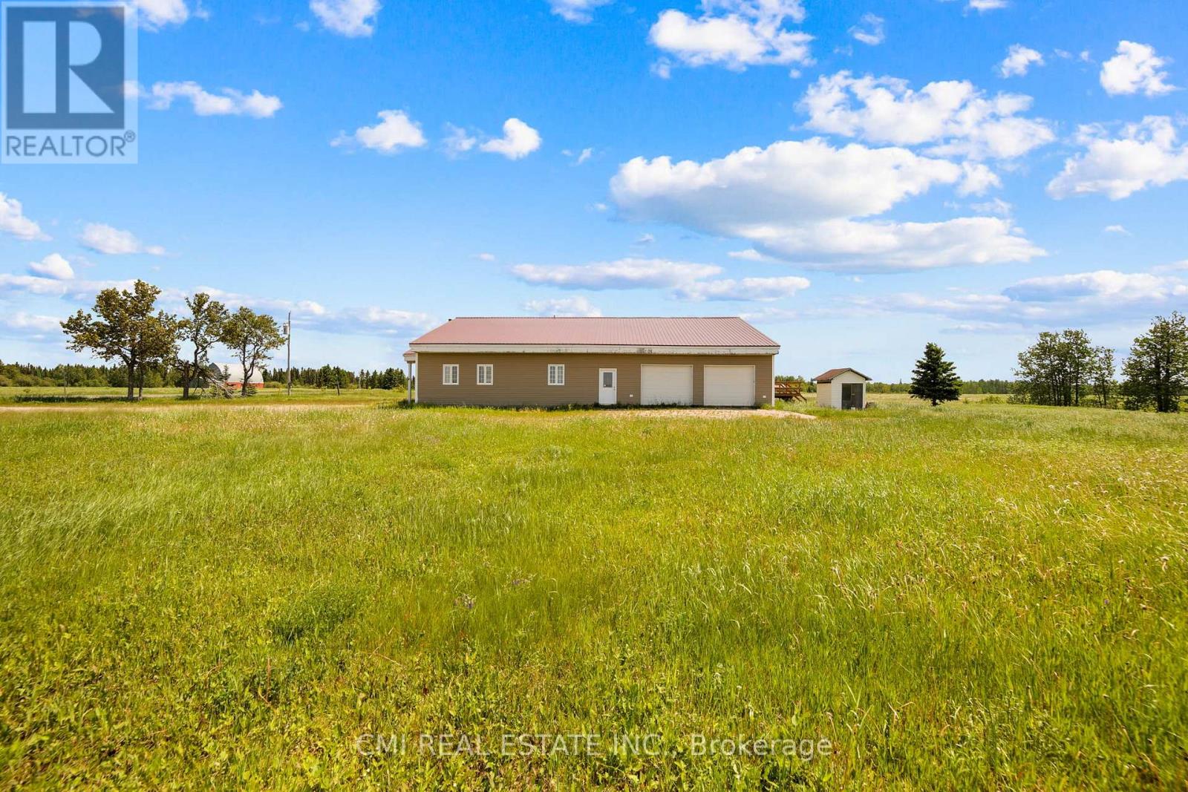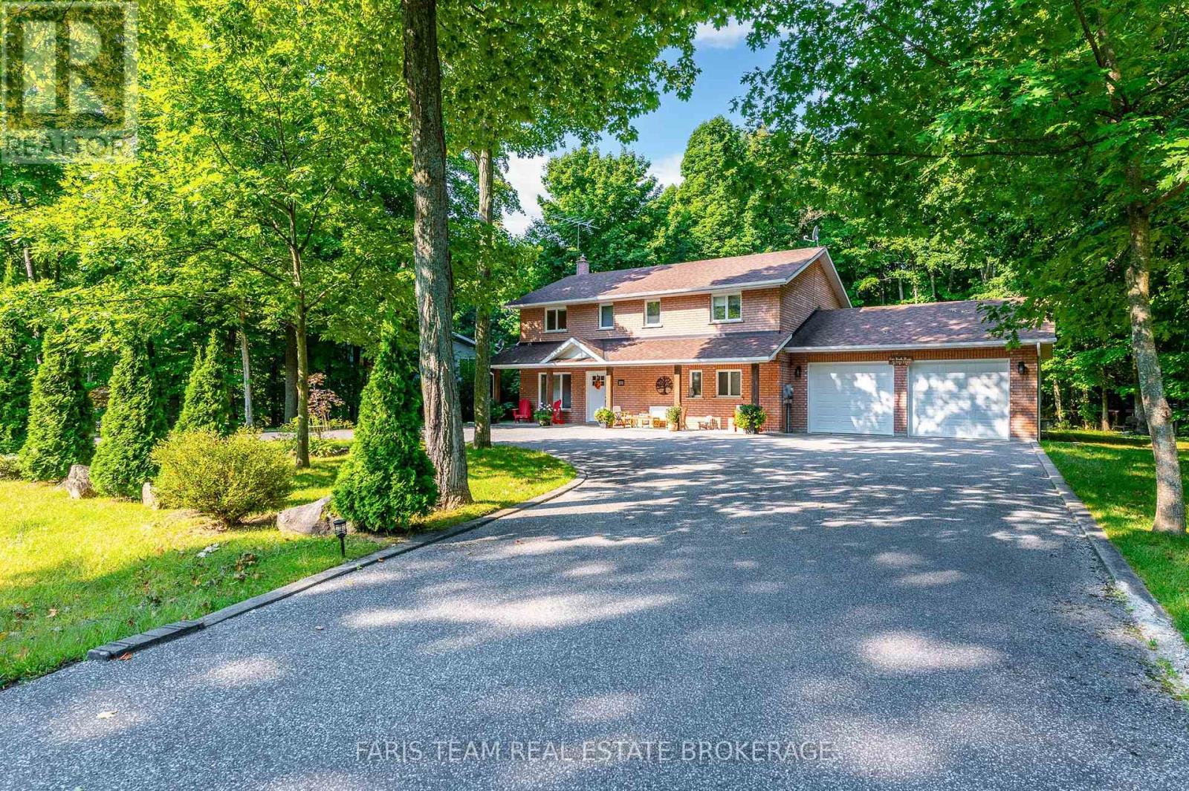401 - 6 Eva Road
Toronto, Ontario
One Bedroom + Den Condo In Desirable Location For Lease! One ParkingIncluded. Kitchen With Granite Counter, Ceramic Backsplash, AndStainless Steel B/I Appliances. Bright &Spacious Master Bedroom W/ICloset Walk-Out To Large Balcony With North City Views. To Major Hwys, Grocery Stores, Bus To Kipling & Islington Subway,Minutes From Sherway Gardens & Downtown Toronto. Amenities IncludeMovie Theater, Indoor Swimming Pool, State Of The Art Gym Facilities,Whirlpool, Sauna, Party Room, Guest Room, Guest Suites, 24/7Concierge (id:60365)
504 - 55 De Boers Drive
Toronto, Ontario
LOCATION! LOCATION! LOCATION! This lovely corner unit at Metro Place is now Available For Lease! Efficient floor plan is oversized at 970 sqft with 9 foot ceilings is bright, airy and fully open for modern comfort. The split bedroom design is perfect for a family needing extra space or room-mates looking for a place to call their own. The Primary Bedroom is large and offers a full 4-pc bathroom and large walk-in closet with organizers. The 2nd bedroom is well appointed as well with double closets and organizers as well. Well managed building has 24-hour concierge, visitor parking and access to many amenities including indoor pool, gym, party room, guest suites and more. You can't beat this location with a short Walk to Sheppard West Subway and just Minutes to Highway 401, Downsview Station, Yorkdale Mall and moire. Easy Access To York University and Downtown as well. Well-maintained and clean, this rental includes Heat, Water, Parking, Locker, convenient Closet Storage Systems, Built-In cabinets in living and dining rooms, Granite Counters, Full Size Washer & Dryer And More. (id:60365)
3701 - 208 Enfield Place
Mississauga, Ontario
Elevate your everyday in this sky high showstopper! Rarely offered floor plan with the best views in the building (southeast). Perched on the 37th-floor this 651 sq ft sun-drenched suite stuns with unobstructed, panoramic sunrise views of Lake Ontario, CN Tower and Downtown skyline. Soaring 9-ft ceilings and fully renovated with brand new stainless steel appliances, granite counters, stylish refreshed white kitchen, new laminate floors, zebra blinds, and walk-outs to an open balcony from both the bedroom and living areas. Washroom features new vanity and faucet. Owned locker and one underground parking, Ensuite security panel. Steps to Square One, dining, parks (inc. Kariya Park), Sheridan and Mohawk Colleges and a short 10 minute drive to UTM and proximity to transit/major highways (401,403,QEW) . This one checks all the boxes and then some. Bldg. offers lower maintenance fees and tons of amenities: pool/hot tub, sauna, gym, guest suites, EV car chargers, and a top floor rooftop penthouse lounge/party room with wrap around terraces. TURNKEY AND MOVE IN READY in highly walkable area! Pet/dog friendly building. Per management allows two pets per unit, NO WEIGHT RESTRICTION! (id:60365)
18 Saunders Avenue
Toronto, Ontario
A rare triple-income opportunity in Roncesvalles! This one-of-a-kind multi functional property combines the character of a century home with the cool edge of soft-loft living - offering three fully independent spaces: a stunning main residence, a legal lower level apartment and a charming laneway studio. Perfect for savvy investors or end-users alike, this home presents unmatched flexibility: live in beautifully upgraded main house while generating exceptional rental income from the basement and laneway suite or use all three spaces to suit your evolving lifestyle needs. Set on quiet cul-de-sac across from a peaceful parkette, the main residence features soaring 10+foot ceilings with exposed beams, a gas fireplace, and sun-filled windows with southern exposure. French doors open to a lush courtyard garden - ideal for entertaining or serene mornings. The legal basement apartment features polished concrete radiant heated floors, a full kitchenette, generous storage and stylish bath amenities - perfect for a long term tenant or guests. The laneway studio is it's own urban oasis with skylights, kitchenette, full bath, insuite laundry, radiant flooring, and lofted bed ideas as an income suite, artists' workspace, nanny quarters, or private retreat. Month to month tenants in the laneway house are in place and open to staying, providing immediate income potential. This is a true unicorn in one of Toronto's most beloved neighbourhoods, an incredible investment, lifestyle opportunity, or both! (id:60365)
310 - 20 Shore Breeze Drive
Toronto, Ontario
Location 10++ Enjoy Resort-Style Living with Unobstructed Panoramic 180 Degree SE/S/SW of Toronto Skyline & Lake Ontario. Make the most of location & View w HUGE 204 sqft Balcony. 10 ft smooth ceilings, upgraded HW flooring T/O, Quartz Counters, SS Appliances, World-Class Amenities, Parking& **Double Locker** (twice the size) steps from unit! Don't wait for elevators - unit also has access to "2 additional" **private elevators** exclusive to 1st 7 floors. (id:60365)
99 Regent Road
Toronto, Ontario
Large Two-Bedroom Detached House. Approx. 37 Ft X 132 Ft Lot. 1542 Sq Ft Above Grade Per MPAC. The House Is Currently Under Renovation. All Drywalls Have Been Removed. The Property Is Being Sold "As Is, Where Is". Walking Distance To Wilson Subway Station. Minutes To Hwy 401, Allen Rd, Yorkdale, Lots of Restaurants and Shops. (id:60365)
108 - 541 Blackthorn Avenue
Toronto, Ontario
Check this spacious & cozy main floor one-bedroom condo, boasting over 600sq/ft of open-concept living space. Enjoy seamless indoor-outdoor living with a walkout terrace, perfect for soaking up the summer sun. Just one block from the new Eglinton LRT subway extension, convenience is at your doorstep. The low maintenance fee covers all utilities, cable & internet. Plus, enjoy amenities including a sauna, outdoor pool, and tennis court. A 5-minute walk to a plaza with a supermarket and cozy coffee shops. This gem is a must-see! (id:60365)
3848 Tufgar Crescent
Burlington, Ontario
Spacious 4-Bedroom Home with Finished Basement Ideal for Families or Work-from-Home Living! Don't miss this fantastic opportunity to lease a beautifully designed 4-bedroom, 3.5-bathroom home offering space, comfort, and versatility in a family-friendly neighborhood! The Main Level Features a private bedroom with a 3-piece ensuite perfect for guests, extended family, or a home office. The Second Level Boats Open-concept kitchen with breakfast area and walkout to a wooden balcony, the spacious dining/family room with cozy fireplace- great for entertaining. The Third Level Boats Three well-sized bedrooms, two full bathrooms and a convenient main laundry room. The Basement is Fully finished with ample space for recreation, additional living, or a home office setup. At the Out door Space you can enjoy a fully fenced backyard with a brand-new deck for leisure and summer gatherings. Walking distance to schools, parks, and shops and Quick access to major highways. Available Immediately. Looking for AAA+ family tenants. (id:60365)
5496 Longford Drive
Mississauga, Ontario
Beautiful and very Clean Home, Well Cared for by Original Owners. Located in the Prestigious Churchill Meadows Community. 9' Ceilings on the Main Floor. Maple Wood Floors Throughout. Modern Maple Wood Staircase to the Second Floor. Very Bright with Ton of Windows and Pot Lights. Living Room Walkout to Covered Balcony. Kitchen with European Style Stainless Steel Appliances, Upgraded White Cabinetry, Wine Cooler and Floor. Breakfast Area with Walkout to the Wood Deck with Mounted Awnings. Bedrooms with Big Windows and Good Size Closets. Upgraded Bathrooms. Finished Basement 396 sq.ft. with Big Open Concept Recreation Room, Rough in connection for the 4th Bathroom. Cold Cellar and Second Entry to the Garage. New Garage Doors installed in 2023. Walkout to Fully Fence Backyard with Mature Trees. Perfect Location Near Highways 403, 407 and 401, Schools, Day Care Center, New Churchill Meadows Community Center, Sports Park, Trails, Public Transportation, Credit Valley Hospital and Erin Mills Town Centre. (id:60365)
4 Country Club Lane
Oro-Medonte, Ontario
Welcome to this exceptional bungalow nestled in the heart of Horseshoe Valley, one of the most sought-after communities in the region. Located near Vetta Nordic Spa and walking distance to golf, ski resorts, scenic bike trails, this home offers the perfect blend of nature, comfort, and convenience. Whether you're an outdoor enthusiast or simply looking for a peaceful retreat, this location has it all. The property sits on a stunning, mature treed lot, providing natural privacy and tranquility year-round. An oversized driveway offers ample parking for all your toys bring the boat, trailer, or camper with room to spare. Inside, the home boasts a spacious and functional layout, featuring 2 bedrooms on the main level and 2 additional bedrooms in the professionally finished basement. The primary suite is a true sanctuary, complete with a large walk-in closet and a luxurious 5-piece ensuite bath that includes a soaker tub, double vanity, and separate shower. The main floor is adorned with rich hardwood floors, adding warmth and elegance throughout. A gas fireplace anchors the expansive family room, making it the perfect spot to relax or entertain. The open-concept kitchen flows seamlessly into a bright breakfast nook, creating an inviting space for casual meals and morning coffee. Convenience is key, with main floor laundry adding to the practical design. Downstairs, the finished basement offers a generous rec room, a cozy sitting area, a private office, and two more spacious bedrooms ideal for guests, teens, or extended family. Located on one of Horseshoe Valleys most desirable streets, this home is a rare opportunity to own in a prestigious area known for its year-round lifestyle appeal. Located minutes to the brand new elementary school opening 2025. Whether you're enjoying the slopes in winter or hiking and biking in the warmer months, this home delivers exceptional value and lifestyle in a truly unbeatable setting. (id:60365)
1632 Conc 2 & 3 Road
Cochrane, Ontario
Tranquility, connectivity, & sqft! This property offers it all! Grand bungalow situated in the charming quiet outskirts of Cochrane on a generous 1-acre CORNER lot offers just under 4000sqft of living space featuring 4 principal beds, 2 full baths, & 800sqft 2-car OVERSIZED garage workshop. Long double wide driveway provides ample parking for vehicles & RVs. Covered porch entry perfect for morning coffee. Bright tiled foyer presents the front wing of the house containing the bedrooms. Primary bedroom retreat w/ large W/I closet & 4-pc resort style ensuite w/ soaking tub & separate shower. Stroll down the hall to the open-concept eat-in kitchen upgraded w/ wall-to-wall custom cabinetry including two fridges, breakfast bar, & B/I pantry. Formal dining space can hold 12 person dining table. Raised Great room w/ vaulted ceilings, fireplace, & skylight offering tons of natural light W/O to rear sunroon & deck. Sunroom ideal for plant lovers & perfect for a Hot Tub! *Single floor living at its best* Gorgeous deck offers amazing views of the open ravine landscape. Located minutes to the city, airport, & amenities! (id:60365)
100 Desroches Trail
Tiny, Ontario
Top 5 Reasons You Will Love This Home: 1) Beautifully crafted solid brick home just steps from the shores of Georgian Bay, delivering the perfect retreat for year-round living or a peaceful cottage escape 2) Thoughtfully designed with an open-concept main level, featuring a large kitchen, cozy gas fireplace, and an abundance of natural light for a warm and inviting atmosphere 3) Generously sized with four massive bedrooms, including a luxurious primary suite complete with a walk-in closet and a private ensuite for ultimate comfort 4) Impeccably maintained and move-in ready, showcasing quality finishes throughout, with furnishings negotiable for a seamless transition 5) Tucked away on a private, treed lot, just a short stroll to the beach, park, and a charming European deli. 2,138 fin.sq.ft. Age 26. Visit our website for more detailed information. (id:60365)













