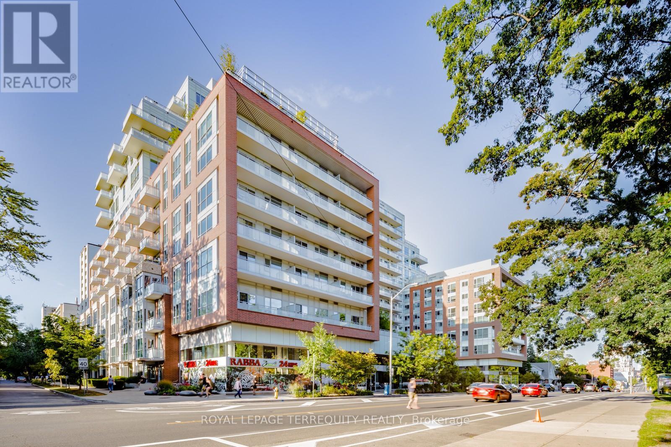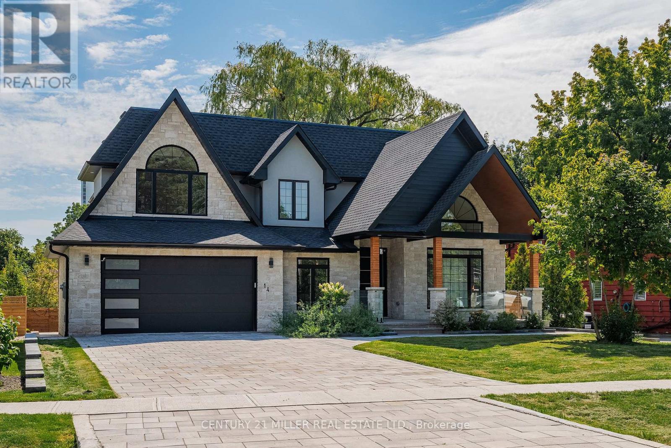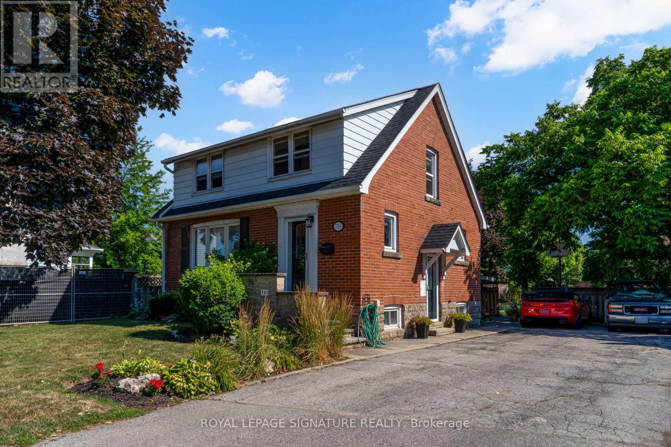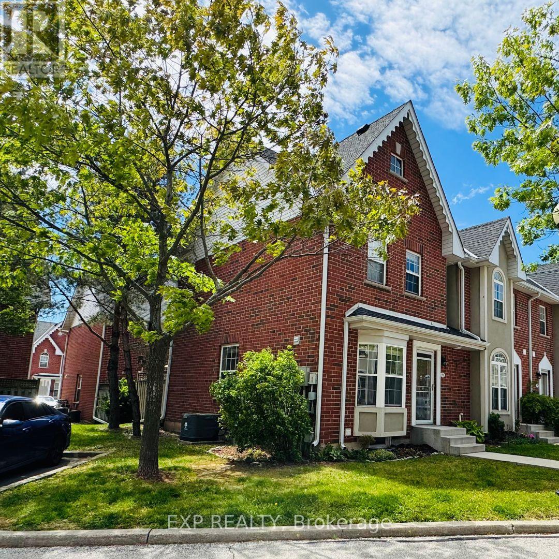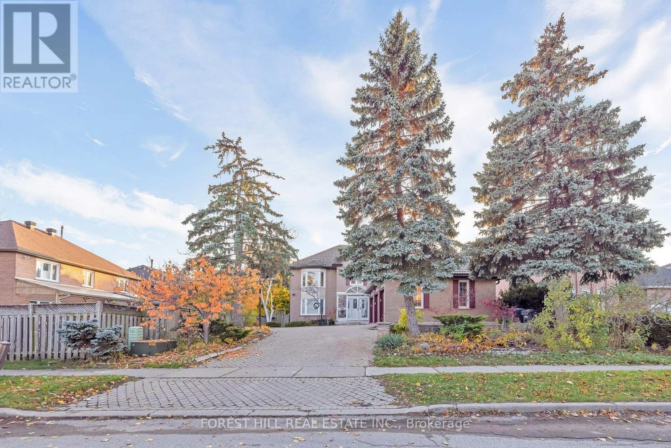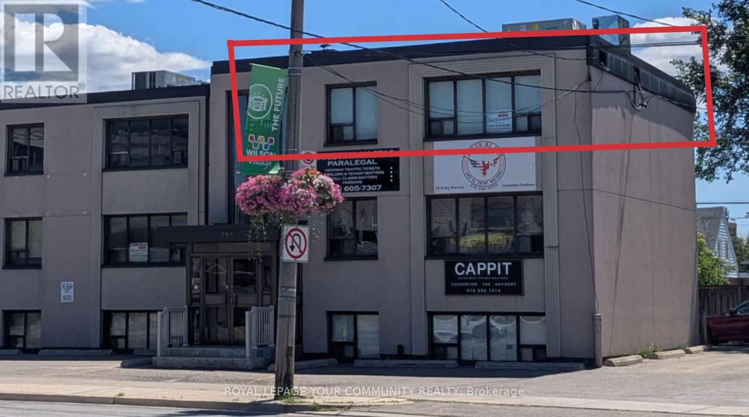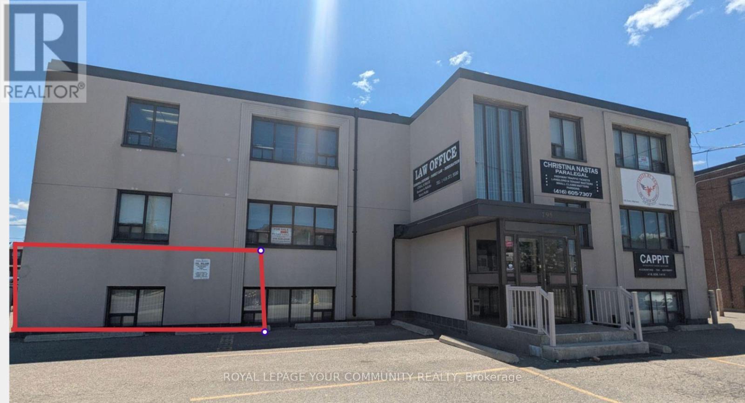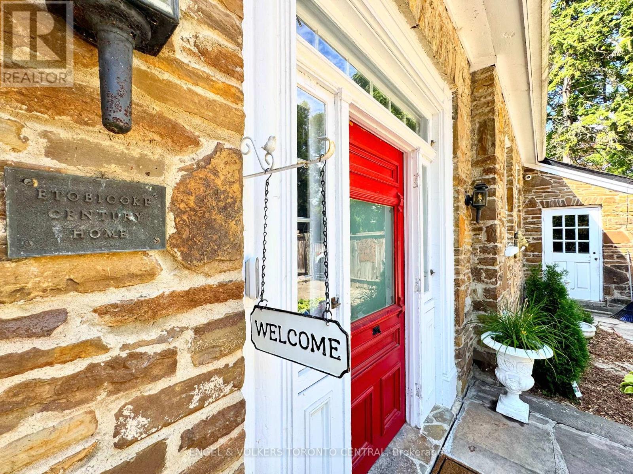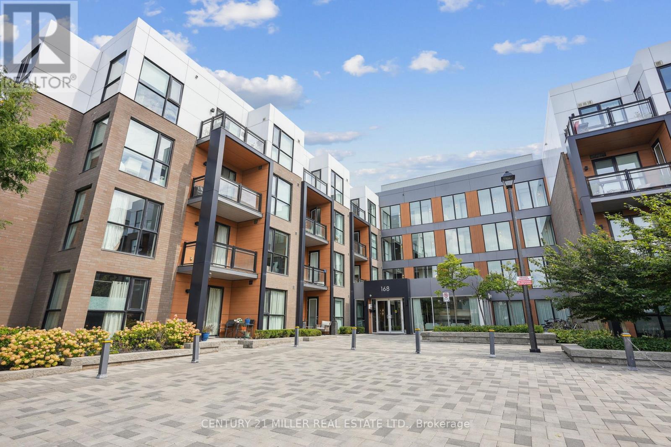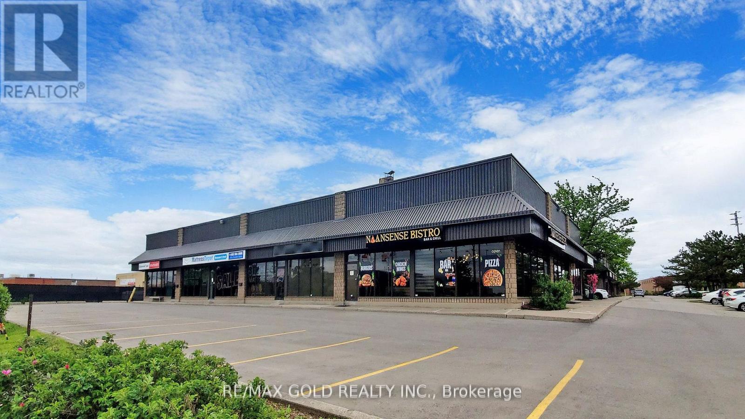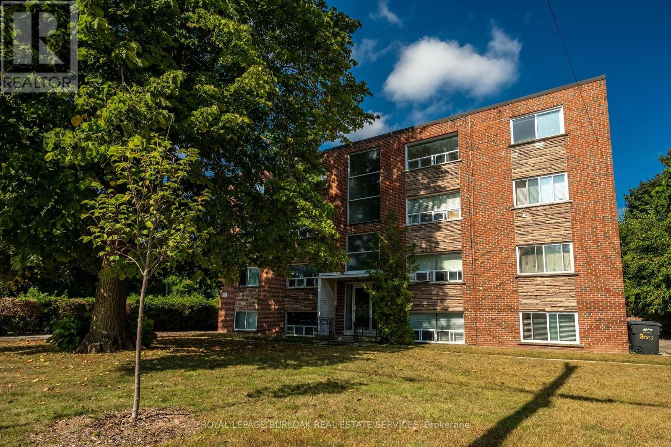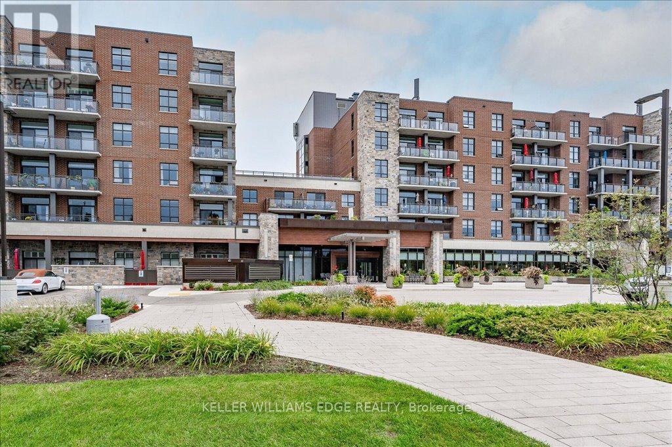713 - 1830 Bloor Street W
Toronto, Ontario
Beautiful 1-Bedroom Suite in the Heart of High Park! Welcome to this bright and modern 1- bedroom suite featuring beautiful southwest-facing views and an open-concept layout filled with natural light. Located just steps from High Park, two subway stops, Bloor West Village, The Junction, and an array of shops, cafés, and restaurants, this unit offers the perfect balance of nature and urban convenience. Enjoy incredible building amenities including a 24-hour concierge, a two-storey gym, saunas, an outdoor terrace, sundeck, gardening plots, and more. This is a well-maintained, professionally managed building with a strong sense of community and a pet-friendly atmosphere, making it one of Toronto's most desirable places to live. Move-in ready! Freshly painted and professionally cleaned, with a brand-new washer and dryer (id:60365)
14 Crescent Road
Oakville, Ontario
Welcome to 14 Crescent Road, a brand-new custom residence that seamlessly blends timeless stone architecture with contemporary luxury, right in the heart of Central Oakvilles West River neighbourhood. Ideally located just a short stroll from the lake and vibrant downtown Oakville, this 2025-built home offers over 5,800 square feet of thoughtfully designed living space, perfect for both family life and entertaining.Featuring 4+1 bedrooms and 7 bathrooms, every element of this home reflects meticulous attention to detail. Contemporary finishes complement the timeless design. The main floor with 10ft ceilings balances sophistication and warmth with inviting spaces to gather, whether fireside in the great room, hosting dinner in the formal dining area, or working from home in the vaulted private office.At the heart of the home is the gourmet kitchen, showcasing an oversized island, built-in appliances a customized hood fan, large walk-in pantry and custom millwork. A bright breakfast area opens to a covered porch and expansive stone patio, creating seamless indoor-outdoor living. Upstairs, every bedroom enjoys its own private ensuite, while the primary suite is a retreat unto itself with a spa-inspired bath, his and hers sinks and a custom walk-in dressing room. The fully finished lower level extends the lifestyle experience with a home theatre, sauna, second kitchen, private guest suite with ensuite and convenient walk-up access to the backyard.Practical details include a spacious mudroom with a dog washing station and a two-car garage with durable epoxy flooring. Close to top-rated public and private schools, Whole Foods Plaza, and the GO Train, this exceptional Central Oakville home offers unmatched comfort, elegance, and convenience. A rare opportunity to own a newly built custom residence in a family-friendly neighbourhood. (id:60365)
755 Maple Avenue
Burlington, Ontario
Welcome to this charming 1.5 storey detached home that sits on an expansive 54.95 x 164.09 ft lot and offers a rare combination of space, character, and location. Featuring 3 bedrooms, 2bathrooms, and a finished basement with a family room, laundry area, and a flexible space currently used as a home office, the home is designed for comfortable everyday living. The main floor includes a kitchen, living and dining room with a cozy family room just a few steps down from the dining area. The spacious backyard features a storage shed and plenty of room to enjoy the outdoors. With parking for up to 6 vehicles, this property is just steps from Mapleview Mall and a nearby park, only three minutes to Joseph Brant Hospital, and walking distance to the Burlington waterfront and the Lakeshore Road dining district. Commuters will appreciate the quick and easy access to major highways, making this an ideal location for both lifestyle and convenience. (id:60365)
64 - 4200 Kilmer Drive
Burlington, Ontario
Welcome to Unit 64! One of the brightest, quietest, and most private homes in the Tansley Woods community due to its rare positioning. This freshly updated end-unit townhome is unique, with neighbours only on one side and a large grassy area on the other, giving it the feel of a detached home but with condo benefits. Windows on three sides (including a rare side window overlooking green space) fill the home with natural light and provide exceptional privacy. Painted throughout (Aug 2025) with new stair carpeting (Aug 2025), new window coverings (Aug 2025), and a new furnace, A/C, and hot water tank (2023), the home shows beautifully. The open-concept main floor flows seamlessly to a private enclosed deck, perfect for entertaining or relaxing outdoors. Upstairs, the primary bedroom features a vaulted ceiling, alongside a full bath and a second sun-filled bedroom. The finished basement adds valuable living space with room for a family room, office, or gym, plus a large laundry area. Enjoy direct access to the newly upgraded park, Tansley Woods Community Centre with pool and library, pickle ball courts, baseball and soccer fields, forested trails, and nearby schools. Convenient to shopping, restaurants, the QEW, and Hwy 407, this rare end-unit combines comfort, lifestyle, and location. Highly sought after community known for it's low condo fees and excellent reputation. Comes with two exclusive parking spaces. (id:60365)
4640 Beaufort Terrace
Mississauga, Ontario
Nestled in a highly sought-after location, this exquisite home offers unparalleled views of a lush ravine and expansive green space, providing a serene and private atmosphere to enjoy a large salt water pool. Recently renovated, this property boasts modern finishes and stylish design throughout .Step into a new, custom-designed kitchen inviting all for cooking and entertaining. The main and second levels are adorned with elegant engineered hardwood flooring, offering durability and space a new completely redesigned, bathroom. The fully finished basement is upgraded with brand-new, high-quality laminate flooring and offers a versatile space to have a theatre, gym or large rec room. Smart home technology is at the forefront of this property, with top-of-the-line, high-end Wi-Fi-enabled appliances, low voltage lighting, pot lights, large windows. The home is further enhanced by a brand-new, energy-efficient A/C system and a state-of-the-art two-stage high-efficiency furnace. The walk-out basement opens to a spacious backyard, but boasts a full basement apartment loaded with its own full kitchen, washer/dryer and fireplace. Includes a massive media room, ideal for relaxation or entertainment. Enjoy additional income from basement, home is large for multiple families. (id:60365)
301 - 795 Wilson Avenue
Toronto, Ontario
Maximize your business' exposure at this unbeatable location! **TWO MONTHS FREE RENT* + FREE TIME FOR SET UP** Of Your New Business! Just off Hwy 401 from Dufferin - next to Tim Hortons - Between Yorkdale & Costco.. Approx. 760 sq.ft. of amazing and clean office space. 3 offices, common work space & storage closet. Building & parking lot meticulously maintained by Landlord. Move your business in with ease. ** Your business sign outside** facing Wilson Avenue! Excellent exposure & great location to help your business thrive! (id:60365)
101 - 795 Wilson Avenue
Toronto, Ontario
Maximize Your Business' Exposure @ This Unbeatable Location! **TWO MONTHS FREE RENT* + FREE TIME FOR SET UP** Of Your New Business! Just off Hwy 401 From Dufferin - Next To Tim Hortons - Between Yorkdale And Costco.. Approx. 400 SF of Amazing and Open Concept Office Space. Building, Washroom & Parking Lot Meticulously Maintained By Landlord. Move Your Business In With Ease. **Your Business' Sign Outside** Facing Wilson Avenue! Excellent Exposure & Great Location To Help Your Business Thrive! (id:60365)
85 Yorkleigh Avenue
Toronto, Ontario
Step into a World of Timeless Beauty and Natural Serenity with this Breathtaking 1.48-acre Private Estate Nestled on a Majestic Ravine Lot. This Preserved 1800s Stone Treasure, Meticulously Rebuilt in 1956, is a one-of-a-kind Fusion of Historical Elegance and Modern Vision. Surrounded by Lush Gardens, Mature Trees, and Natures Soundtrack, this Retreat is a Sanctuary for the Senses. Tucked away from the World, you'll Discover a Charming, Storybook Treehouse a Whimsical Hideaway Waiting for you to Write your own Chapter. Whether you're Seeking Peace, Inspiration, or Connection, this Home is a Canvas for your Dreams. A Seamless Blend of Traditional Craftsmanship and Contemporary Potential, the Estate Includes Architectural Plans for a Spectacular 2,700 Sq ft, 3-bedroom, 3-bathroom Residence, along with a Thoughtfully Designed Garden Suite currently in process with the City of Toronto. A Newly Constructed walk-out Apartment Provides Versatile options for Extended Family, Guests, or Rental Income. With Parking for up to 10 Vehicles, this Captivating Retreat Offers Space, Privacy, and Boundless Opportunity. Whether you're an Artist, Visionary, or Simply someone who Values Extraordinary Living this is more than a Home. It's an Experience. Yours to Experience. (id:60365)
306 - 168 Sabina Drive
Oakville, Ontario
Beautifully upgraded 3-bedroom condo in Oakville's desirable Trafalgar Landing, built by Great Gulf. Designed with a spacious open-concept layout, the unit showcases 9-foot ceilings and laminate flooring throughout. The sleek white kitchen features quartz countertops, stainless steel appliances, and a backsplash, opening seamlessly to the dining and living areas. From the living room and study area, step out to two private balconies, perfect for outdoor enjoyment. The bright primary bedroom offers its own 4-piece ensuite, while two additional bedrooms are served by a main 4-piece bath and a convenient powder room. The unit also includes ensuite laundry, two parking spaces, and a locker. Residents enjoy amenities such as an exercise room, library, media room, and visitor parking. Ideally situated across from everyday amenities and just minutes from Oak Parks vibrant shopping district, top-rated schools, restaurants, parks, and major highways (QEW, 403, 407). (id:60365)
4,5 - 980 Pacific Gate
Mississauga, Ontario
Here is your chance to run your own restaurant in a great Mississauga location! This corner unit offers excellent visibility and affordable rent of $5,021 (including TMI & taxes), a rare find for this size and setup. The restaurant is 2,700 sq. ft. with seating for 88 guests and comes with an LLBO license. Its already equipped with a 15-foot hood, walk-in freezer, commercial fridge, and all major kitchen equipment in good working condition so you can start right away without big extra costs.You can continue the existing business or bring in your own concept (Indian restaurant is allowed). The clean, modern setup works for all types of foodfrom casual breakfast/lunch places to fine dining. This is a turnkey opportunity perfect for both experienced operators and first-time owners. Low rent, great location, and everything ready to go make it an excellent chance to succeed. Don't miss out your restaurant dream starts here! (id:60365)
4 - 2161 Ghent Avenue
Burlington, Ontario
Newly renovated 2 bedroom, 1 bathroom apartment in Downtown Burlington! Highlights include fresh white paint throughout, large windows that bathe the unit in natural lighting, quartz countertops, stainless steel appliances, and a stylish subway-tiled shower. Added perks include in-unit laundry and one designated parking spot in the rear lot. Gas and water are included; hydro is additional. Disclaimer: Some photos are virtually staged. (id:60365)
607 - 3290 New Street
Burlington, Ontario
Discover an exceptional opportunity to enjoy vibrant, carefree living at Maranatha Gardens a welcoming 55+ adult community nestled in the heart of mature South Burlington. Designed with comfort, accessibility, and connection in mind, this community offers over 10,000 square feet of amenities tailored for an active and social lifestyle. Ideally located close to public transportation, churches, healthcare, grocery stores, bike paths, the hospital, Seniors Centre, Central Library, and the Performing Arts Centre, everything you need is right at your doorstep. This beautiful top-floor 1-bedroom plus den suite offers thoughtfully designed living with in-suite laundry, a convenient guest powder room, wide doorways, and wheelchair-accessible spaces throughout. Enjoy stunning sunset views from your private northwest-facing balcony, along with the comfort of individually controlled heating and cooling. Included with the unit is one underground parking space and a storage locker for added convenience. The community amenities truly set Maranatha Gardens apart -stay active in the fitness room, explore hobbies in the workshop, unwind with a good book or puzzle in the library, or enjoy a game of pool, shuffleboard, or darts in the games lounge. Entertain friends and family in the inviting main floor lounge with a beverage bar, or take advantage of the spacious party room with piano and outdoor patio space. Residents also enjoy the use of a beautiful 4th-floor terrace connecting the buildings, featuring BBQs and raised garden beds, perfect for warm-weather relaxation. Guest suites are available for overnight visitors, and the inclusive monthly fee covers property taxes, heating and cooling, water, building insurance, maintenance, snow removal, and parking -offering a truly hassle-free lifestyle. More than just a place to live, Maranatha Gardens is a friendly, connected community you'll be proud to call home. (id:60365)

