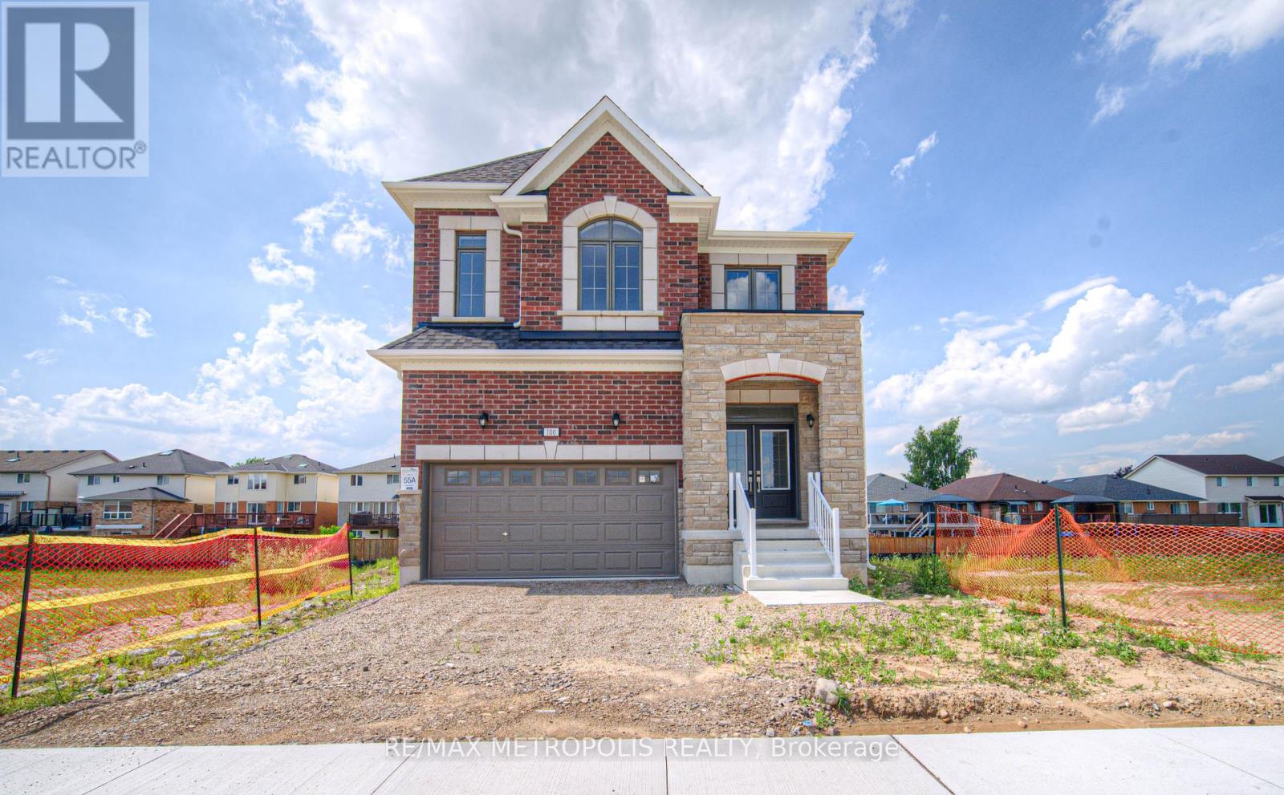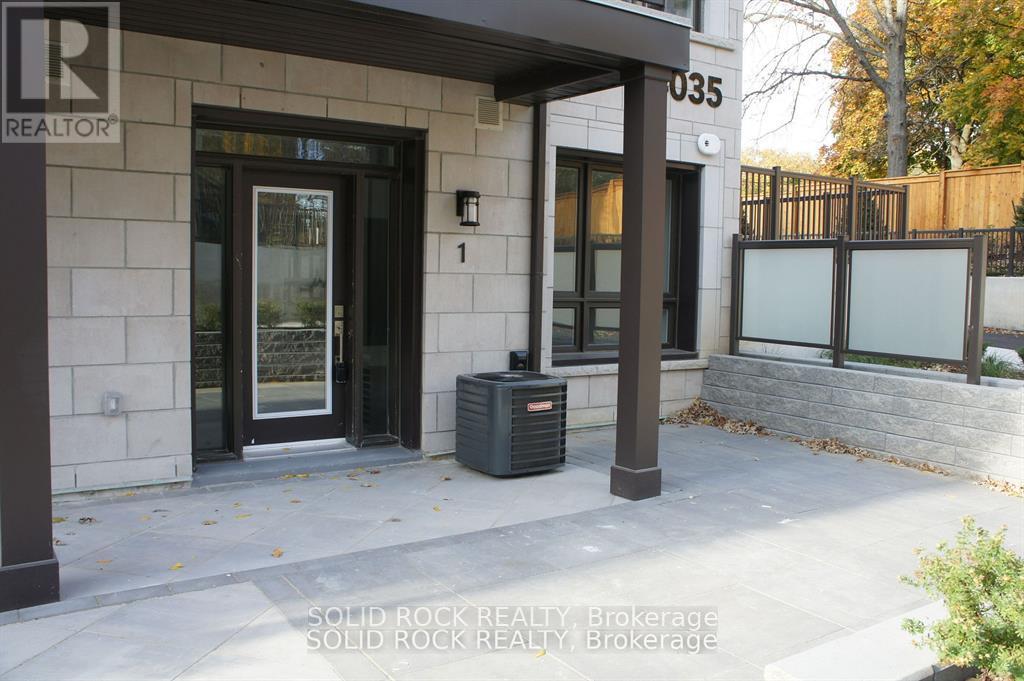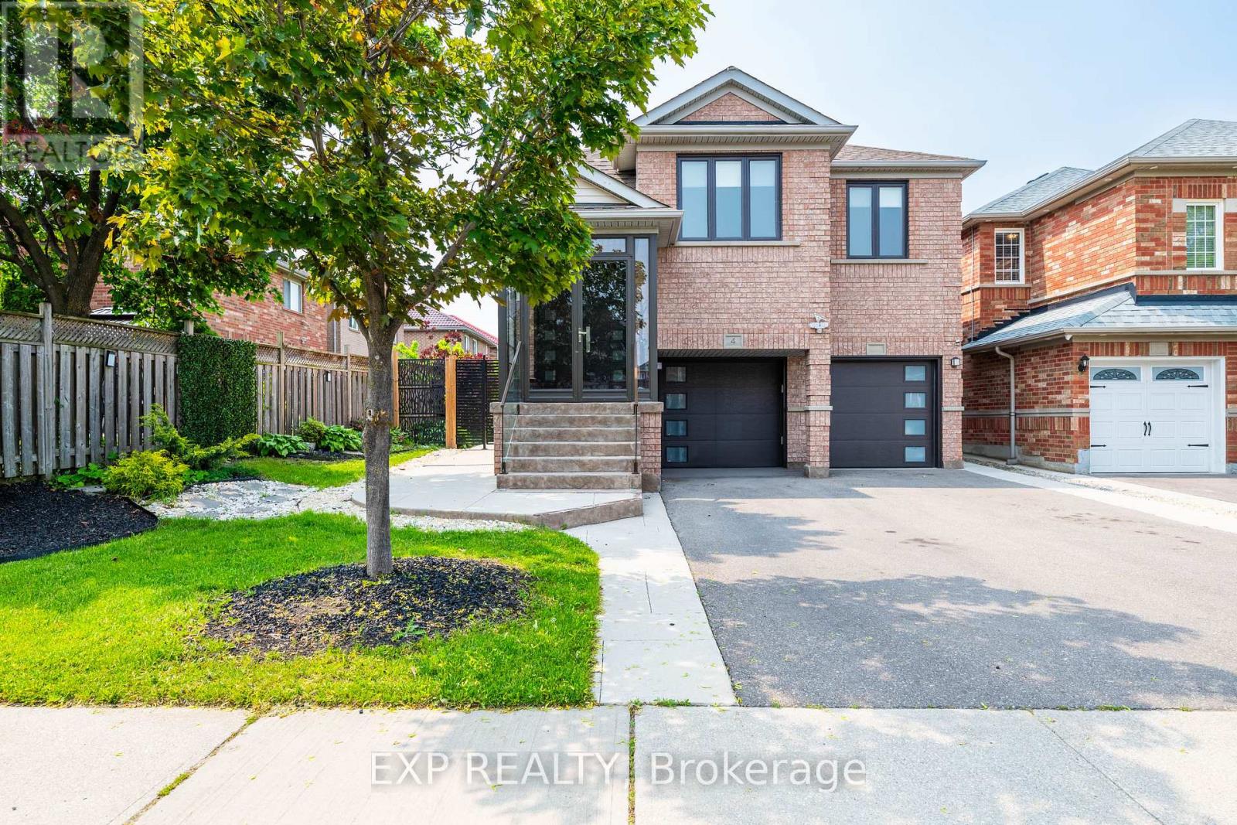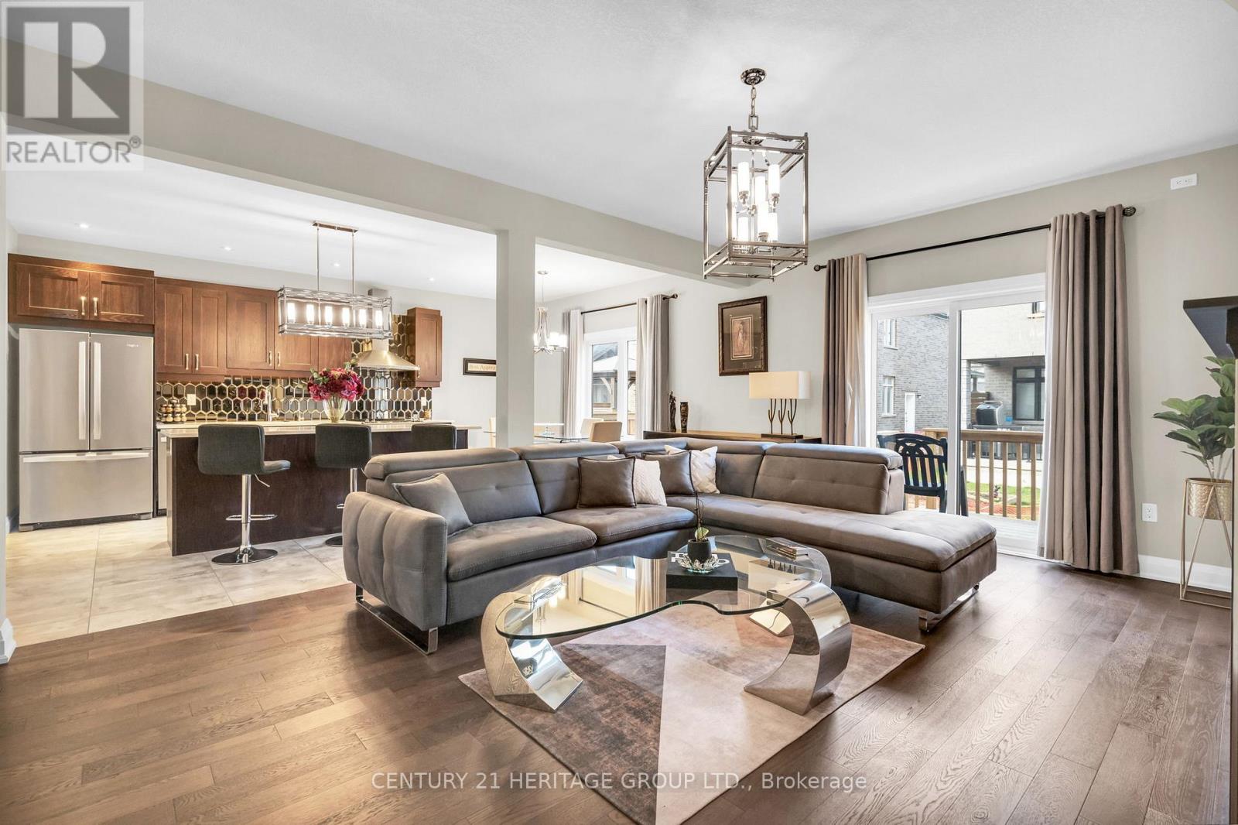206a - 280 Simcoe Street
Toronto, Ontario
Oversized split 2 bedroom + solarium at One Park Lane! Fantastic location near University and Dundas. This suite features a separate kitchen, open concept dining area, 2 bedrooms , 2 baths and a large sunroom. Convenient location within walking Distance To the Subway, Hospitals, Ago, Ttc, Shopping and Restaurants. Enjoy the indoor salt water pool, gym, squash court, billiards room, roof top patio with BBQ and incredible Toronto skyline views. Heat, Hydro, Water and Cable TV included! (id:60365)
1002 Tenth Street
Centre Wellington, Ontario
Charming Seasonal Waterfront Cottage on Lake Belwood! Huge private lot. Now is the perfect time to buy a cottage at Lake Belwood, one of Ontario's best-kept cottage secrets. Just a short drive from Fergus, Guelph, Kitchener-Waterloo, and the GTA, it offers the charm of lakeside living with city convenience. This 3-bedroom, 1-bathroom cottage overlooks a quiet cove and sits on a large, private lot set back from the road. Enjoy access to boating, fishing, hiking, and more. With Belwood, Fergus, and Elora nearby, local shops and dining are close at hand. Inside, the spacious living room features vaulted ceilings, aluminum windows with lake views, and a cozy propane fireplace. Rustic charm shines through with warm wood panelling. The dining room, complete with a woodstove, overlooks the porch. The kitchen offers ample storage with cupboards and a pantry. The cottage includes 3 bedrooms, a den, a 4-piece bath, attic storage, and is partially furnished for convenience. Step outside to a partly covered deck with views of the lake, surrounded by tall trees and open green space, ideal for BBQs or relaxing with a book. Birdwatchers will enjoy visits from Blue Jays, Hummingbirds, and Cardinals. Foxes are sometimes spotted in the yard. Fishing fans will love the included aluminum boat for casting lines for perch or pike. Hikers can explore the nearby 18-kilometre trail looping around the lake. A private dock extends into the water and includes a paddleboat and rowboat. The lovely cottage gardens feature perennials like Allium, Honeysuckle, Peonies, and Hostas. Additional features include a detached garage with laundry, a covered patio, a large shed/workshop, and a small lakeside boathouse. Located on GRCA-leased land with flexible seasonal use. Discover peaceful, playful lakeside living at Belwood Lake. (id:60365)
100 Moss Drive
Cambridge, Ontario
Welcome to this beautiful, over 2,300 sq. ft. detached home in the heart of Cambridge ! Never lived in, this stunning brick and stone property offers the perfect blend of style, space, and modern comfort. Ideally located just minutes from Highway 401, with easy access to Brampton in 40 minutes and Mississauga in 30 minutes, its a fantastic spot for commuters. Inside, you'll find a bright and airy open-concept layout with large windows and gleaming hardwood floors, creating a warm and inviting space for family and friends. The modern kitchen is a chefs delight with quartz countertops, a spacious breakfast area, and a walkout to a charming patio perfect for your morning coffee or weekend entertaining. Upstairs, a beautiful stained oak staircase leads to a luxurious primary suite featuring a walk-in closet and spa-like 4-piece ensuite, along with three additional spacious bedrooms and the convenience of upper-floor laundry. Built for todays lifestyle, the home includes a separate basement entrance by the builder, a 200 AMP electrical panel, and large lookout basement windows that fill the lower level with natural light. With its modern features, spacious design, and unbeatable location, this home is ready for you to move in and make it your own ! (id:60365)
71658 Old Cedar Bank Lane
Bluewater, Ontario
This Price is not a Misprint! Attention Investors, End Users or Families looking for a turn key place to call home. Stunning Sun-Drenched Solid Brick Raised Bungalow on 1/3 of an acre - possible double lot. Located in desirable Cedarbank Lakeside subdivision with deeded access to the beach across the street and only 5 minutes north of Grand Bend. Open-Concept Main Floor Living and Dining Area with gorgeous engineered hardwood floors, natural wood-burning fireplace and Floor to Ceiling windows - great for large family get-togethers. Newly Designed Kitchen with upgraded Maple cabinetry, quartz counters/backsplash, Large Island, New S/S appliances and plenty of cupboard space. Walkout from kitchen to large deck overlooking mature landscaped yard with no neighbours behind - offering pure serenity ... a nature oasis. Newly Renovated and Insulated Bunkie with a baseboard heater - ideal work from home space or guest suite for visiting family. Large Principal Bedroom with large window and oversized closet. Large Spa-Like Bathroom with oversized tup and designer vanity. Other 2 bedrooms a good size for growing family. Professionally and fully finished lower level boasting a massive family room with above-grade windows - lots of natural light. Separate 4th Bedroom - ideal for teen suite/home gym. Spacious 3-Piece Bath and Laundry area. Upgrades galore including but not limited to windows, floors, trim, kitchen, baths, light fixtures, furnace, a/c.....the list goes on. Nothing to do but move in! A short 15 minute drive to Bayfield. Minutes to Golf Course and Marina. (id:60365)
117 - 11 Bronte Road
Oakville, Ontario
Welcome to The Shores, where lakeside living meets urban convenience in the heart of Bronte Village. Unit 117 is a rare ground-floor gem, offering soaring ceilings, expansive windows, and an abundance of natural light. With a private walk-out patio, this one-bedroom plus den condo is perfect for down sizers, investors or first-time buyers seeking a relaxed, walkable lifestyle by the lake. Step into a thoughtfully designed space where the kitchen flows seamlessly into the dining and living areas ideal for entertaining or enjoying a quiet night in. The den provides a flexible bonus space, perfect for a home office, creative studio, or overnight guest room. The spacious primary bedroom features floor-to-ceiling windows with custom blinds, creating a peaceful retreat for reading or restful sleep. Convenience continues with in-suite laundry and direct walk-out access to Bronte Village no need to pass through the lobby to enjoy charming cafés, boutique shops, and lakeside restaurants just steps from your door. As a resident of The Shores, you'll enjoy access to world-class amenities including: A sophisticated wine-tasting room, a fully equipped fitness centre overlooking the lake, a stunning rooftop pool and terrace with resort-style views. Condo fees include gas, water, and access to all these exceptional amenities, making life here not only easy but luxurious. Don't miss your chance to live the lakefront lifestyle in one of Oakville's most desirable communities. (id:60365)
2 - 341 Parkhurst Square E
Brampton, Ontario
Located at the bustling intersection of Airport Road and Steeles, this east-facing property offers exceptional visibility and abundant natural light, making it an ideal space for businesses such as real estate, physiotherapy, law, mortgage, or accounting offices. Situated in a vibrant, high-traffic plaza, the property benefits from both foot traffic and easy access to major roadways. Key Features: Recently renovated with modern LED light fixtures. Turnkey setup, ready for office use Conveniently located washroom Close proximity to the airport, Highways 407 and 427, and public transit Ample surface parking for clients and staff This location offers unmatched convenience, making it a perfect choice for businesses seeking accessibility, visibility, and a professional environment. (id:60365)
1 - 4035 Hickory Drive
Mississauga, Ontario
Welcome to Applewood Towns, a modern 2 plus 1 Bedroom, 2 Bathroom home ideal for families in search of both comfort and convenience. This recently built primary-level unit is spacious, with just over 1100 square feet of light and spacious living area, designed with an open floor plan. Relax on your exclusive terrace, while just a short walk away, your kids can have fun in the adjacent playground. The spacious bedrooms offer a peaceful escape, with the main suite including an ensuite bathroom for added ease. The third bedroom is adaptable, suitable for turning into a comfortable home office, ideal for today's work from home needs. Located in a prime spot, Applewood Towns provides convenient access to major roads such as the 403, 401, 427, and QEW, simplifying travel throughout the Greater Toronto Area. (id:60365)
2212 - 35 Watergarden Drive
Mississauga, Ontario
Bright and Spacious 1 bedroom unit located at the heart of Mississauga. Unobstructed Sun- Filled Gorgeous East View. Superb Amenities and 24-hour concierge service. Steps to restaurants, supermarket, Public Transit, and Shopping. Minutes drive to 403, 401, Square One Gorgeous East facing, bright, spacious, Functional 9-foot ceiling, modern open-concept Kitchen with Granite Counters, Built-in Appliances, Laminate Flooring, Close Proximity To highway, Square One, Grocery Shopping, Banks & Restaurants. Close to Public Transit, Steps to LRT. Resort-style amenities: gym, pool, rooftop terrace, co-working lounge, concierge & more! B/I Dishwasher, Microwave, Range Hood, Designer Kitchen with Island, Stacked Washer & Dryer, Non-Smoking, No pets, and 1 Parking. (id:60365)
Ph2402 - 30 Samuel Wood Way
Toronto, Ontario
865sf 2-Bedroom Luxury Corner Penthouse! Incredible Panoramic City Views From Soaring 9Ft Floor-To-Ceiling Windows; Catch A Glimpse Of Lake Ontario From The Large Private Open-Sky Balcony. Upgrades Inc: Hardwood Flooring, Custom Blinds, Pot Lighting And Mirrored Closets Throughout. Gorgeous Kitchen W/Full-Size B/I Stainless Steel Appliances, Seamless Stone Countertops/Backsplash And Inlaid Under-Mount Lighting. Spa-Inspired Bathrooms Feature Ceasar Stone Countertops W/Moulded Sinks, Custom Tile And Vanities. Lovely Soaker Tub In Primary Ensuite. Large Glass Enclosed Shower In 3Pc Off The Office Area/Foyer. Enjoy Full-Size Laundry In Separate Closet. Excellent Layout And Storage Space; Click For Floor Plans. Video Walk-Through Available By Request. Steps to Kipling TTC & GO Station, Farmboy, Starbucks and more! Moments to Hwy427 on-ramp, Sherway Gardens Mall, downtown Toronto, Pearson Airport & 401. Includes Underground Parking + Storage Locker. State-Of-The-Art Amenities: 24Hr Concierge, Full Gym, Party Rom, Billiards/Lounge W/Rooftop, Workshop Rm, Pet-Wash, Visitor Parking And Retail. Steps To Farm Boy, Loads of Amenities, Kipling Subway, Go Train & Cloverdale Mall! (id:60365)
56 - 65 Brickyard Way
Brampton, Ontario
Stunning 3+1 Condo Townhouse With A Very Low Maintenance Fee Of $159, making it Almost a Freehold Townhouse! A Rarely Available Gem in Prime Brampton Location Of Bovaird and Hurontario. The Unit has 3 Bedrooms on the 2nd Floor with a Full Bathroom , The living room, the Kitchen and A Powder Room are on the 2nd Floor Along With the Dining/Eat-in Space With a Large Window Overlooking the Street. All Appliances Have Been Replaced With Brand New Stainless Steel Appliances including LG French Fridge, LG HiTech Range Oven and LG Dishwasher. The Basement Has A Large Room Which Could be Used as Family/Guest Room or Be Rented As an Apartment, It Has A Separate Entrance, And Can Be Accessed Through the Garage Or From the External Door At The Generously Sized Backyard. The Large Backyard Can Entertain Your Family/Friends Gathering With Ample Space For A BBQ. High Efficiency Furnace and Tankless Water Heater Very Well Maintained are A Bonus to The Unit. Schools, Shopping Malls With Walmart and Fortinos, Restaurants are At Walking Distance! Go and Brampton Transit Also At Walking Distance! and Few Minutes Drive to Hwy 410. The Unit Has Been Newly Painted and Renovated And Is Move-In Ready, Priced To Sell And Seller Motivated! A Must See! Please Act quickly Before It Is Gone! (id:60365)
4 Silverbell Court
Brampton, Ontario
Welcome to 4 Silverbell Court - a beautifully maintained, move-in ready raised bungalow nestled on a quiet court in the desirable Fletcher's Meadow community. This turnkey home features 3 spacious bedrooms, 3 full bathrooms, and 2 modern kitchens, offering exceptional versatility for families or investors. Enjoy an entertainers dream backyard with a fully fenced yard, expansive concrete patio, and multiple gazebos perfect for gatherings or relaxing in privacy. The main kitchen is a chefs delight, boasting quartz countertops, abundant storage, and sun-filled sliding balcony doors.The main level showcases elegant hardwood floors and a generous primary suite with a walk-in closet and a renovated ensuite featuring a luxurious soaker tub. The fully finished lower level includes a custom one-bedroom suite with a private entrance and walk-out, ideal for multi-generational living, in-law accommodation, or rental income potential. Experience turnkey living, privacy, and modern comfort at 4 Silverbell Court. (id:60365)
13 Mabern Street
Barrie, Ontario
Stunning Model Home Offering Approx. 3,600 Sq Ft of Living Space. This beautifully designed home features a professionally finished basement by the original builder, enhancing both functionality and style. The bright and airy main floor showcases a spacious open-concept living and dining area, complete with a cozy gas fireplace perfect for relaxing or entertaining. The upgraded kitchen is a chefs dream, boasting sleek quartz countertops, stainless steel appliances, a stylish backsplash, and a large island with an extended breakfast bar. Additional main floor highlights include a generous walk-in storage closet, a cozy library, mudroom, and a pantry providing ample storage and convenience. Upstairs, you'll find four spacious bedrooms, including a luxurious primary suite with a 5-piece ensuite and a custom dressing room. A bonus loft area adds extra space for work or relaxation. The finished basement offers even more living space with a media room, an additional bedroom, a den (ideal for a future kitchen), and a 4-piece bathroom making it easily convertible into a separate apartment with a potential side entrance. (id:60365)













