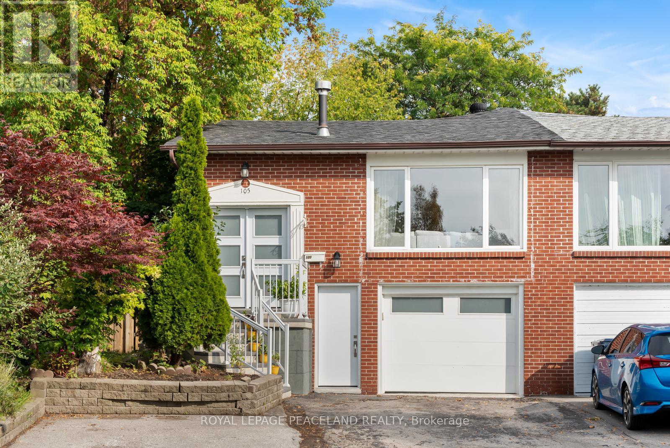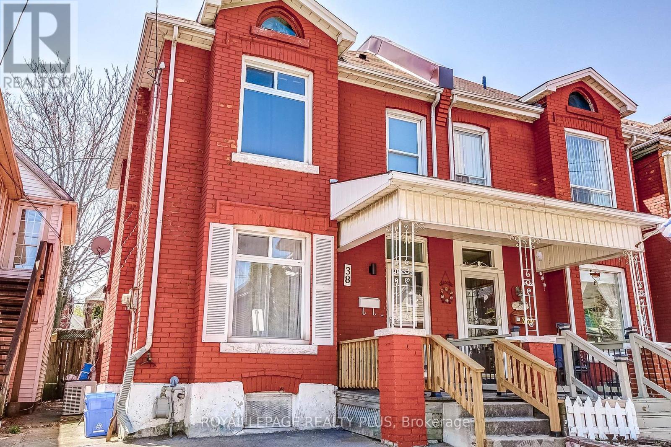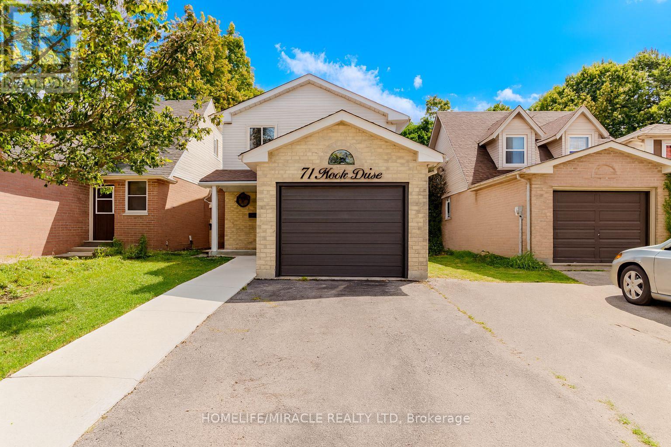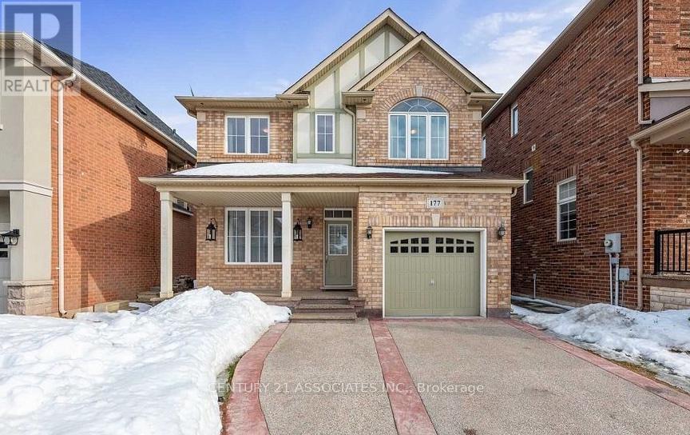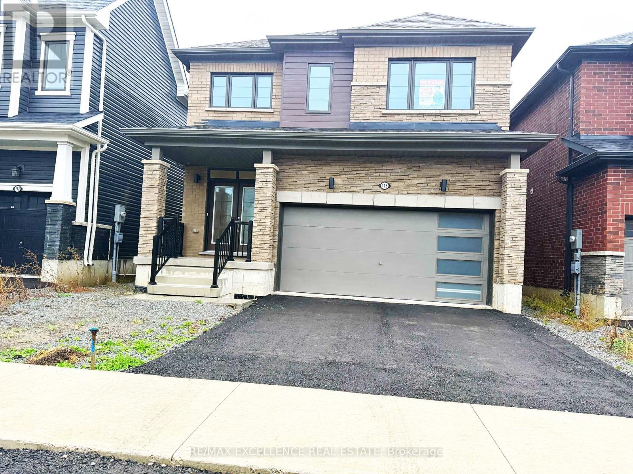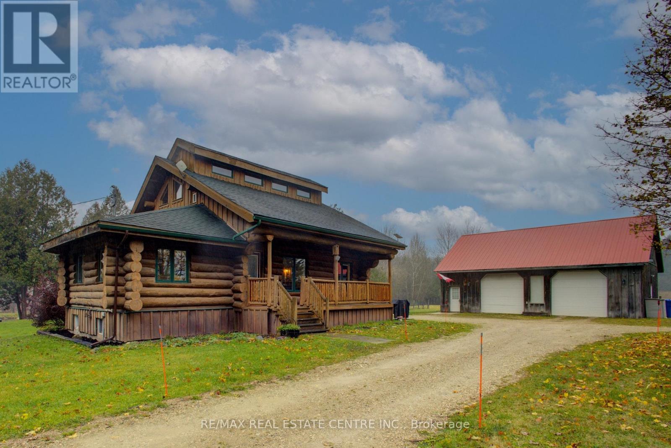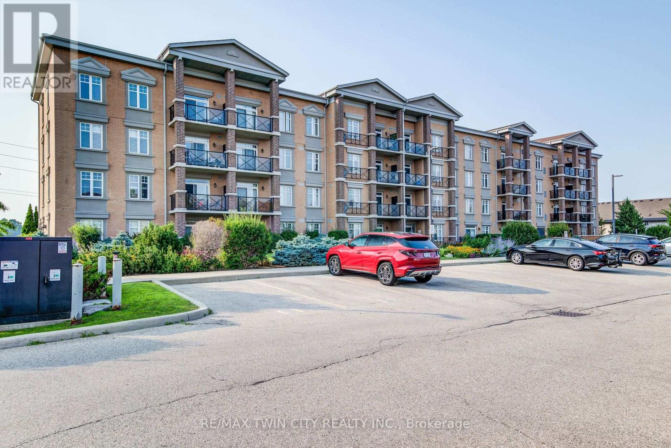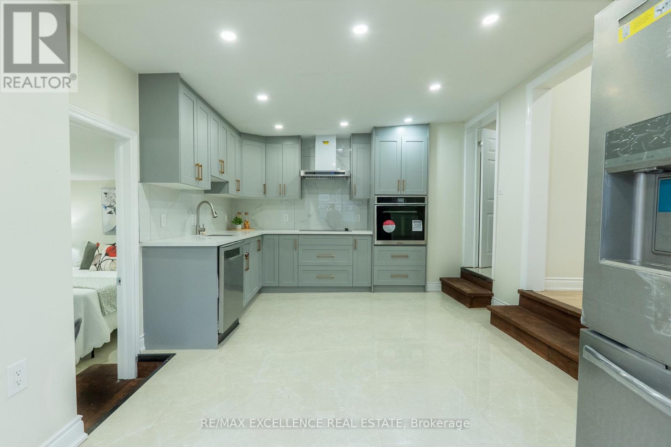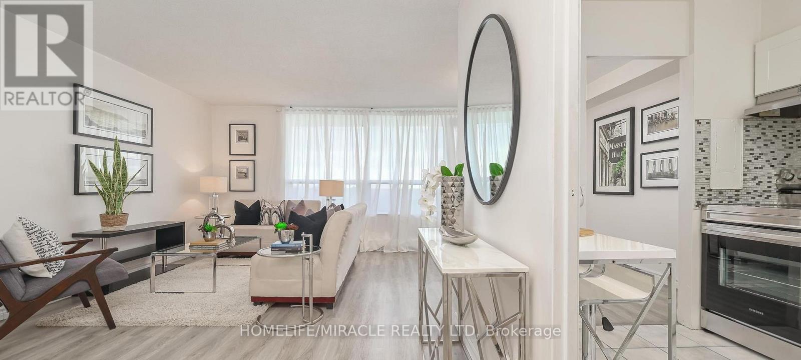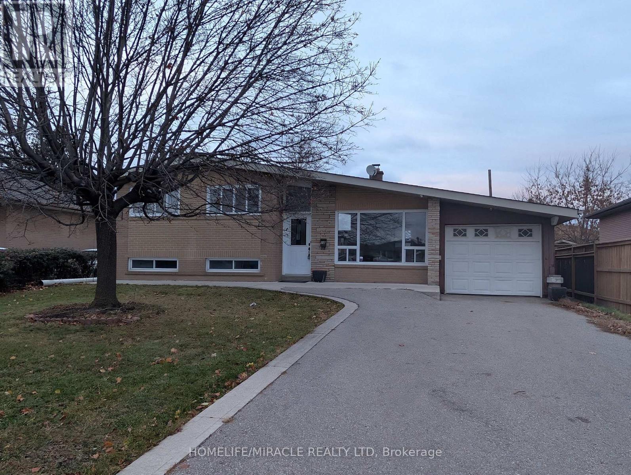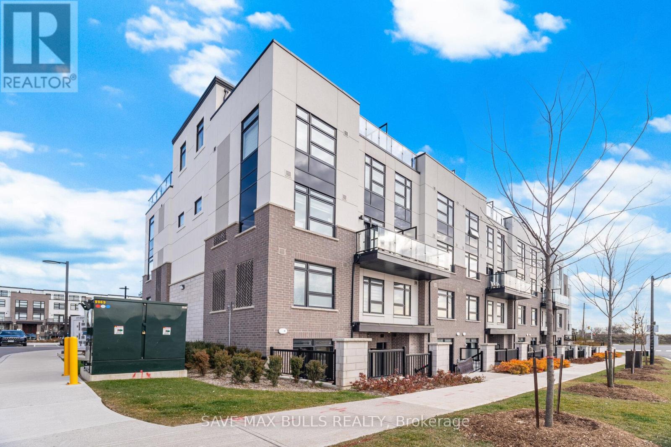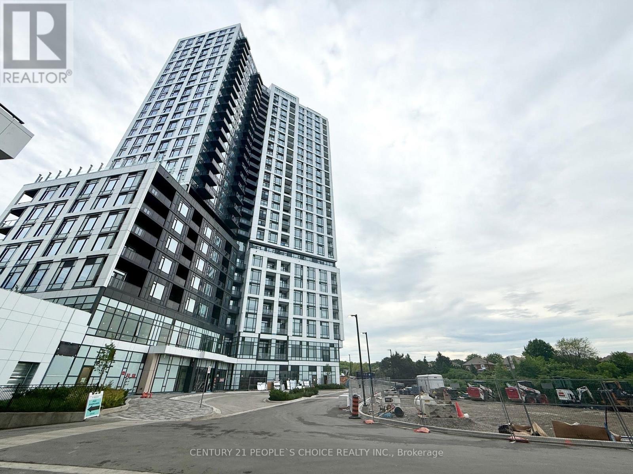105 Apache Trail
Toronto, Ontario
A rare find in the heart of North York! This spacious semi detached duplex 5-level backsplit, renovated in 2021, offers incredible versatility with 3 separate entrances perfect for large families or multi-generational living. Ideally located near Finch & Victoria Park, just steps to Seneca College, TTC, shopping, schools, parks, and minutes to Hwy 404/401. Move-in ready and full of potential, this home is being sold as is. Buyer and Buyers Agent to verify all information, measurements, and taxes. Seller and Seller's agents does not warrant the retrofit status of basement or secondary units. (id:60365)
38 Rosemont Avenue
Hamilton, Ontario
Stunning 1,427 sq. ft. semi-detached century home just steps from Hamilton Stadium! This beautifully updated home blends historic charm with modern finishes. Soaring ceilings and an open-concept layout create a comfortable, airy feel. The custom kitchen is a showstopper - featuring oversized tile, quartz island and counters, sleek backsplash, and custom cabinetry perfect for entertaining. New hardwood flooring throughout the main floor adds warmth and style. Upstairs offers spacious bedrooms and updated bathrooms. The primary bedroom includes newer hardwood and a rare, beautifully finished ensuite bathroom a unique feature in homes of this era. The finished attic adds a versatile 4th bedroom or ideal office space, complete with recent spray foam insulation for year-round comfort. Newer Central A/C. Enjoy both front driveway parking and private rear parking via the laneway. Live just steps from Tim Hortons Field and experience the vibrant community spirit, nearby parks, shopping at Centre Mall, easy QEW access, and more. A truly exceptional opportunity in a fantastic location! (id:60365)
71 Koch Drive
Guelph, Ontario
Stunning, Fully Renovated Home Backing Onto Hanlon Creek Basement Suite Approx. 2,000 Sq.Ft. of Finished Living Space Welcome to 71 Koch Drive, where modern upgrades meet serene natural surroundings. From the moment you arrive, the beautifully landscaped front yard and rare ravine-backed lot set the tone for this exceptional home. Step inside to a bright foyer featuring a spacious powder room and a large double closet. Continue through to the open-concept main floor, where the living room, chef-inspired kitchen, and expansive dining area flow seamlessly together-perfect for everyday living or hosting guests. Large windows frame tranquil ravine views, and a walkout to the elevated deck provides an ideal spot for morning coffee or evening relaxation. At the heart of the home is the upgraded kitchen, complete with sleek cabinetry, abundant storage, generous counter space, and a large island designed for gathering. Stainless steel appliances-including a new refrigerator and new dishwasher-enhance both function and style. The second floor offers a well-designed layout featuring a spacious primary suite with his-and-hers closets, two additional bright and roomy bedrooms, a modern 3-piece bathroom, and extra storage. The fully finished basement suite provides fantastic potential for rental income, multigenerational living, or an in-law setup. Recent upgrades include new windows and a new patio door (2025) for added comfort and efficiency. This is a rare opportunity to own a move-in-ready home that combines thoughtful renovations, income potential, and a premium ravine lot-all within a sought-after neighbourhood. (id:60365)
177 Montreal Circle
Hamilton, Ontario
Upgraded Winona Home!! Finished basement with a Full bathl!! The Main Living Space Of The Home Features 9 Ft. Ceilings, Beautiful Hardwood Floors, And A Gas Fireplace. Spacious kitchen with centre Island over looking Family Room Leading To A Fully-Fenced Backyard With A Large Brick Patio And Custom Seating Area. Also On The Main Level Is A Separate Dining Room, 2 Pce Bath And Garage Access. The Upper Level Of The Home Has 3 Bedrooms, And 2 Full Bathrooms. The Primary Bedroom Features An Ensuite W/Corner Tub. Close to New Confederation Go Station near Centennial Pkwy. (id:60365)
116 Velvet Way
Thorold, Ontario
Beautiful 4-bedroom, 3-bathroom home with a 2-car garage available for rent! This spacious property offers a bright, open layout, modern finishes, and comfortable living for families or professionals. With generous bedroom sizes, clean and updated bathrooms, and a convenient attached garage, this home provides everything you need for comfortable living. Perfect for anyone looking for a move-in-ready property in a great location. (id:60365)
312302 6 Highway
West Grey, Ontario
Tired of city living? Looking for a tranquil setting with a unique home? This could be the perfect home for you! This Scandinavian style log home is situated well away from the road for privacy on a beautiful, 11 acre lot with 360 degree scenic views. The home features a grand, open concept style with high vaulted ceilings, a skylight and upper windows providing lots of natural light, huge wood beams and walls, a spacious main floor layout with tiled flooring, a modern kitchen with island and Stainless appliances, and a full 4 piece bathroom. The second level is a huge loft with the Primary Bedroom and ensuite, and plenty of space for the workout and office area too! The basement has 3 additional bedrooms, a generous storage room, utility room, and a REC room. The home has hydronic in-floor heating for your comfort. For the car enthusiast or handyman, outside, there is a 30 X 40 insulated & heated shop/garage with double 10Ft Doors (interior has been divided into a 680s.f. heated workshop which can hold 3 cars and a 420s.f. single car garage with a TESLA charger). The property has lots of mature trees, two spring fed ponds with a small dock to relax on in the evening, and space for your canoe or paddleboat. The setting is perfect for evening hangouts around the firepit or on the porch. There is a 5 acre fenced pasture in front - raise your own livestock or ride your ATV here, another 3 acres at the north end, a small shed and a barn with water and 2 paddocks in addition to the 2 paddocks behind the garage area. There are many possibilities with enough land to have your own hobby farm, grow your own crops and raise your own chickens and eggs if that lifestyle appeals to you. Location is conveniently just north of Mount Forest and is just off Hwy 6 but below the grade of the highway for complete privacy! This home has everything you could want - it has to been seen to really appreciate all it has to offer. Come visit and see for yourself!! (id:60365)
401 - 2 Colonial Drive
Guelph, Ontario
$4000 Marketing Incentive credit to Buyer at Closing. TWO Parking spots and a locker. Welcome to this beautifully updated 2-bedroom condominium offering style, comfort, and convenience. Top floor. Bright and tastefully decorated throughout, this move-in-ready unit features fresh paint, upgraded lighting, and new luxury vinyl plank flooring that adds a modern touch. The open-concept living and dining area is filled with natural light, while the custom accent wall in the primary bedroom adds a touch of designer flair. Step out onto a balcony straight from the pages of Homes & Gardens a beautifully designed outdoor retreat perfect for quiet morning coffees or unwinding with a glass of wine at sunset. Enjoy fantastic building amenities including a well-equipped fitness room, an inviting event/party room, and plenty of visitor parking for your guests. Conveniently located close to shopping, transit, and everyday essentials ... this is condo living at its best! (id:60365)
10 Draper Street
Halton Hills, Ontario
Welcome to 10 Draper St-fully renovated, beautifully finished, and move-in ready. This home features a brand new metal roof, new pot lights, brand new washrooms, new flooring throughout, and an upgraded kitchen with a sleek cooktop, quartz countertops, and Brand new appliances with 5 year warranty . The layout offers three bedrooms upstairs plus a main-floor bedroom with its own attached washroom, perfect for guests or extended family. Enjoy a large backyard ideal for entertaining, along with 3 private parking spaces and additional guest parking on the street. The furnace, hot water tank, and water softener are all owned and in good working order-no rentals. There is a shed in the backyard currently used for storage, and the seller is willing to remove it before occupancy if the buyer prefers. Located just steps from Downtown Georgetown, you're close to shops, cafés, parks, and everyday amenities. All renovations have been completed with care and are fully approved by the City, providing peace of mind and quality throughout. (id:60365)
1706 - 3390 Weston Road
Toronto, Ontario
Welcome to this bright and spacious 2-bedroom condo, freshly painted and filled with natural light. Features include newly renovated kitchen and bathroom with quartz countertops, modern vinyl flooring, and all-new light fixtures. Enjoy a generous layout with ample storage and a large private balcony offering an exquisite CN Tower view. Building amenities include an indoor pool, sauna, fitness center, and party room. Prime location close to highways, TTC, schools, parks, and shopping. Move-in ready ideal for first-time buyers, families, or investors. Make this beautiful condo your home for years to come. (id:60365)
15 Athlone Avenue
Brampton, Ontario
Welcome To This Stunning, Fully Renovated, Split Level Home With Basement 55Ft x 110FT Lot With4 Parking Located In A Quiet Neighborhood. Thoughtfully and Professionally Renovated With High-end Finished and Custom Lighting. New Flooring through out the house. Brand new upgraded Kitchen W/ Quartz Counters, Backsplash, And S/S Appl. High ceiling with lot of natural light. Upgraded Bathrooms With A Stand Up Glass Shower W/Marble Tile. Huge backyard with Deck. High Demand Area With A Short Walk To Schools, Churches, Shopping Centers, Parks and Trails. Minutes Away From Bramalea City Centre and Bramalea GO Station. (id:60365)
119 - 1589 Rose Way
Milton, Ontario
A beautifully upgraded home offering 2 spacious bedrooms and 2 full bathrooms across 1,068 sq. ft. (as per builder's floor plan). This stylish, open-concept unit features a bright and airy layout that's perfect for both entertaining and everyday living. The primary bedroom includes a private 3-piece ensuite, a large closet, and plenty of natural light. Additional highlights include elegant laminate flooring throughout, a sleek kitchen with stainless steel appliances, and convenient in-unit laundry. Step out to your backyard patio-ideal for your morning coffee or evening relaxation. Located in a vibrant, family-friendly community close to schools, parks, shopping, and all essential amenities-this home offers the perfect blend of comfort and convenience. (id:60365)
605 - 2495 Eglinton Avenue W
Mississauga, Ontario
Welcome to the Kindred condos by Daniels, Located on Erin Mills Parkway & Eglinton. This Brand-new Corner unit offers spectacular living in the vibrant Erin Mills area. Open concept living and dining room with Modern Kitchen with Island and walkout to the large balcony. Large Primary bedroom with modern Ensuite bathroom. 2nd Bedroom with large window and mirrored closet. Convenient 2nd bathroom and laundry in the foyer and easily accessible for the 2nd bedroom. This unit comes with 1 underground Parking And 1 tall Storage Locker. Short walk/drive to most of the amenities including Credit Valley Hospital, Erin Mills Town Centre, Cineplex Junxion, Groceries, Community Center, Pool, Library, Schools and much more. Minutes from HWY 403, GO Bus terminals, Streetsville & Clarkson GO Stations & University of Toronto Mississauga. State of the Art Building Amenities: Lobby with 24-hour Concierge, Fitness Centre, Yoga Studio, Games Room, Gardening Plots, Bookable Lounge, Private Roundabout Driveway Entrance, Co-Working Space & Bookable Boardroom, Bookable Party Room, Pet Spa, Outdoor Playground with Firepit, Outdoor Terrace and much more. High Speed Internet is included in the rent, Just View & Lease! (id:60365)

