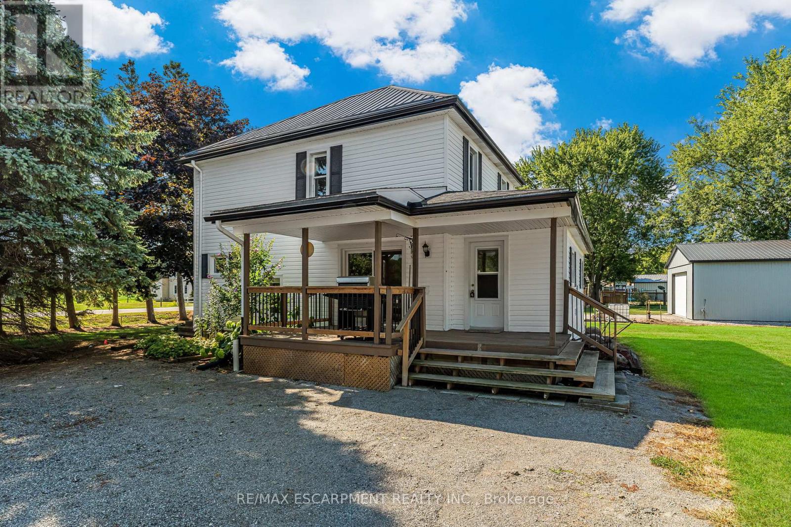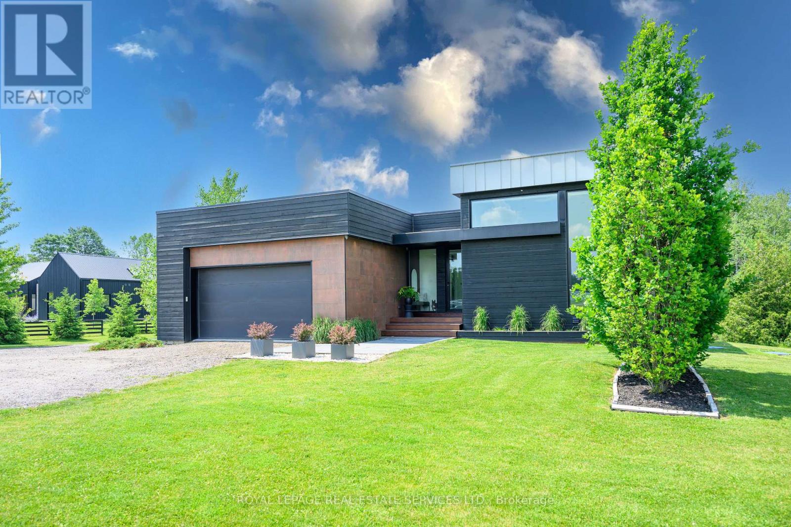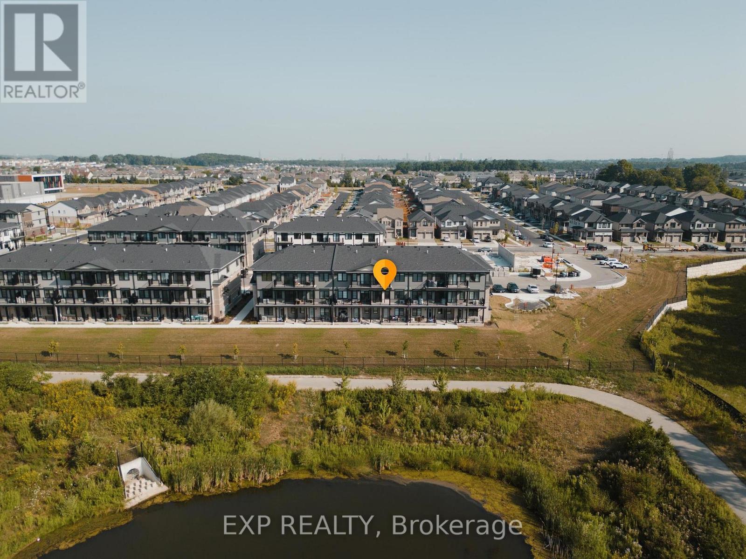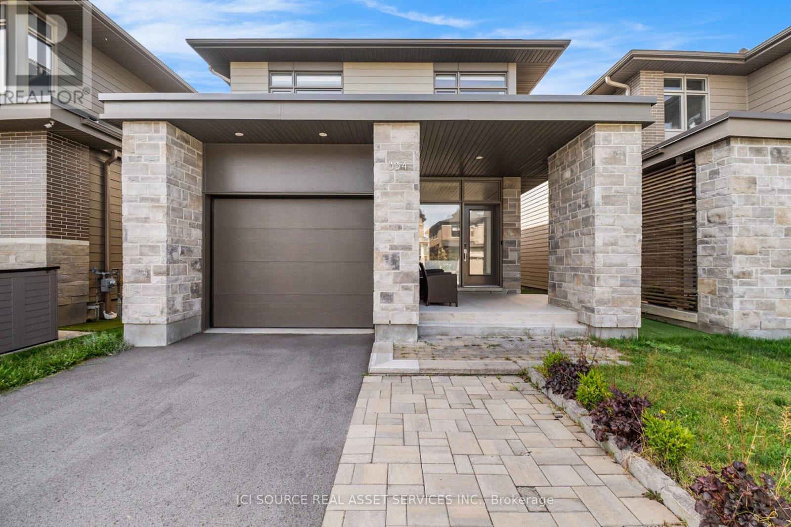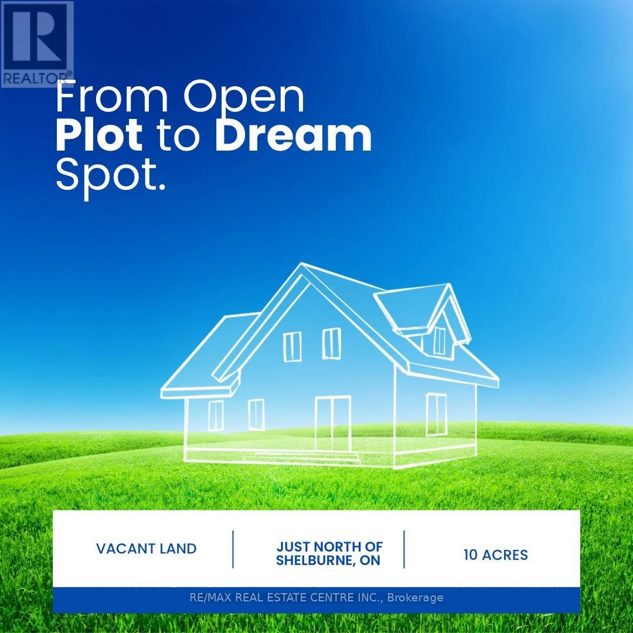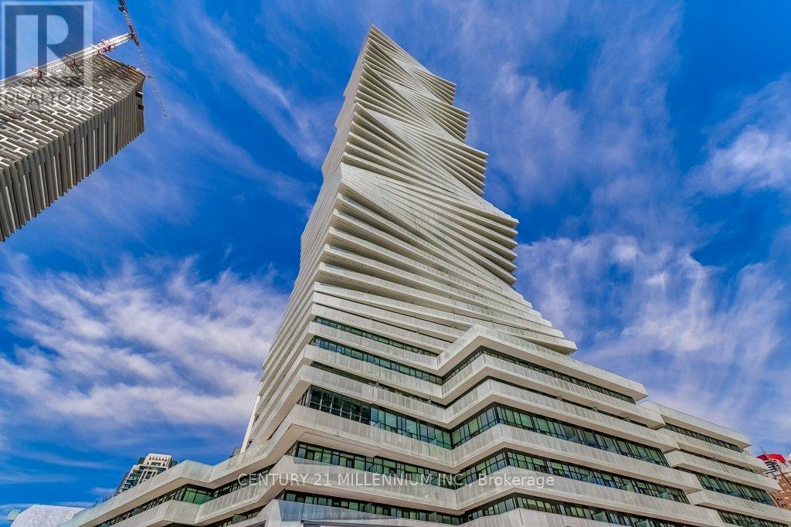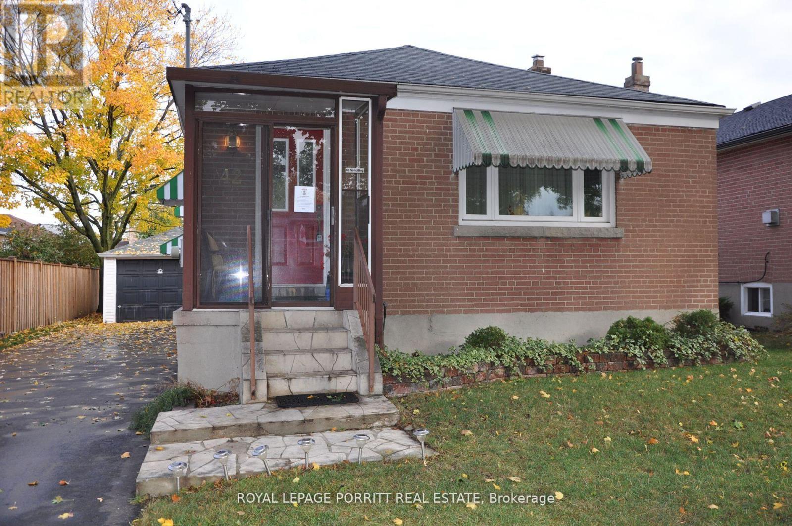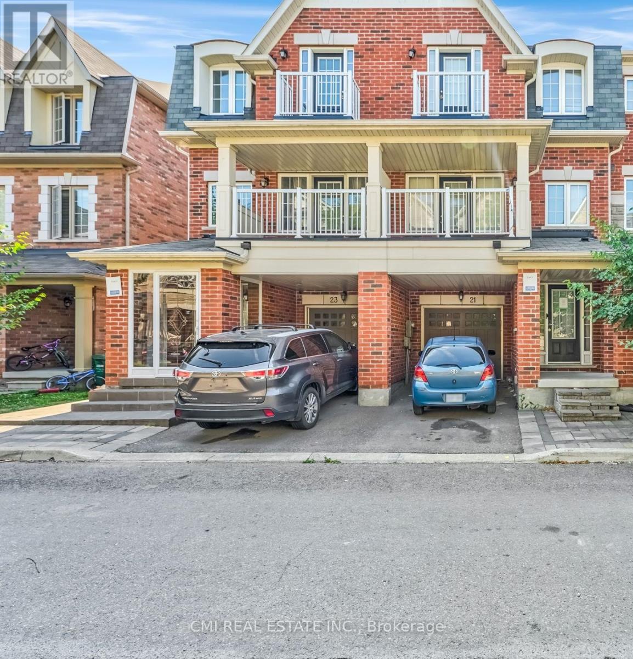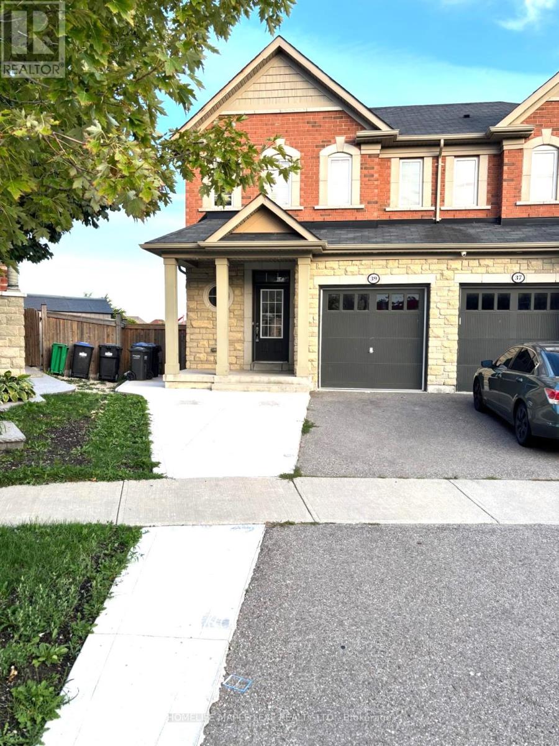398 Diltz Road
Haldimand, Ontario
Stunningly transformed & stately showcased, this two storey gem shines in the preferred north quadrant of Dunnville. This 4 bedroom haven (1205sf) has been vastly improved over recent years & promises a positive viewing experience. Tucked neatly amongst mature trees on a sprawling 0.78 acres, it welcomes you with a chic 9x19 covered deck leading into a laundry/mudroom linked to an updated 4pc bath. Feast your eyes on the custom Timberwood kitchen boasting ample cabinetry & w/ patio door to the side deck. A distinct dining room leads to massive living room drenched in natural light, framed by stunning windows, & adorned w/ refinished hardwood floors. Upstairs discover 4 bedrooms & a convenient 2pc bath. The attic is spray-foamed & perfect for storage or bonus space! Full basement is unfinished & houses the utilities. Packed with upgrades over the last 12 years including: metal roof, f/air n/g furnace, siding/soffit/fascia//ET/insulation, windows & doors, electrical, plumbing, drywall, c/vac, & 3 waterproofed basement walls, fibre optic, +++! Hip barn 22x40 in rear yard begs for a bold transformation! Room for the whole crew. (id:60365)
1512 - 1 Jarvis Street
Hamilton, Ontario
Step into elevated city living with this stunning 2-bedroom, 2-bathroom condo, thoughtfully designed with a spacious open-concept layout perfect for work, relaxation, and entertaining. Enjoy seamless indoor-outdoor flow through floor-to-ceiling windows and a sliding patio door leading to your private balcony. The custom kitchen is a chefs dream, boasting sleek quartz countertops, brand-new built-in appliances, and plenty of storage. Unwind in the spacious primary bedroom, featuring a walk-in closet and a spa-inspired 3-piece ensuite. Premium amenities include: Fully equipped fitness centre24-hour concierge service. Modern recreation room. Unbeatable location with easy access to Hwy 403, QEW, Lincoln M. Alexander Parkway, West Harbour & Hamilton GO Stations. Just minutes to McMaster University, Mohawk College, St. Josephs Hospital, shopping, transit, and schools.Some pic virtually staged (id:60365)
5542 Winston Churchill Boulevard
Erin, Ontario
Ultimate Luxury and Exclusive Investment: Your Private 37-Acre Country Estate Awaits - Experience unparalleled opulence and tranquility in your very own country retreat, set on a magnificent 37-acre property. This expansive estate not only offers a serene sanctuary but also presents a lucrative investment opportunity with exceptional potential for income. Benefit from the Managed Forest Tax Incentive Program, ensuring remarkably low property taxes. Stroll along your private nature trail, just steps from your back deck, and immerse yourself in the natural beauty that surrounds you. This exclusive estate features a unique steel structure bone house with flexible expansion options, complete with comprehensive renovation plans. The property also includes ample space to construct additional outbuildings, enhancing its versatility and value. Perfect for entertaining, the home boasts a state-of-the-art modern kitchen equipped with the finest high-end appliances. Enjoy the ultimate in technological convenience with integrated Sonos speakers, high-speed internet, a retractable central vacuum system, and an advanced water purification system. Don't miss this rare opportunity to own and capitalize on an exquisite property that promises both luxury living and significant financial rewards. Indulge in the finest country living with this exceptional estate. (id:60365)
104 Lomond Lane W
Kitchener, Ontario
Welcome to this bright and stylish 2-bedroom, 2-storey stacked townhouse just one year old and in like-new condition! Step into a thoughtfully designed open-concept layout featuring a modern kitchen with stainless steel appliances, plenty of cabinetry, and seamless flow into the living area. Enjoy two private balconies with views of nature and pond, one off the living room, perfect for morning coffee, and one off the primary bedroom, ideal for unwinding in the evening. Convenience is built right in with main floor laundry and a handy powder room for guests. Upstairs, you will find two spacious bedrooms, an ensuite and a full bath. Carpet is limited to the stairs, giving the home a fresh, easy-to-maintain feel. Located in family-friendly Huron Village, you're close to schools, parks, the Huron Community Centre, and minutes to shopping, trails, and transit. Move-in ready, low-maintenance, and full of natural light this home is perfect for first-time buyers, downsizers, or investors. (id:60365)
334 Lysander Place
Ottawa, Ontario
AVAILABLE NOW !!! Welcome to 334 Lysander Place, a spacious and beautifully maintained executive townhome located in the highly desirable Wateridge Village community in Ottawa East. This elegant home offers a perfect blend of comfort and functionality, ideal for families or professionals seeking modern living in a peaceful, well-connected neighbourhood. Features: 3 bedrooms 3.5 bathrooms Den 4-car driveway parking Fully finished basement Fenced backyard Utilities extra In-unit laundry. This bright and generously sized 3-bedroom, 3.5-bathroom townhome also includes a dedicated den, perfect for a home office, guest room, or creative space. The main floor offers an open-concept layout with oversized windows and tasteful finishes throughout. The modern kitchen features plenty of cabinetry, counter space, and is ideal for both everyday meals and entertaining. Upstairs, you'll find three comfortable bedrooms, including a primary suite with a private ensuite and walk-in closet. The fully finished basement provides added flexibility for a media room, play area, or gym. Outside, enjoy a fenced backyard, great for relaxing or hosting family BBQs. With 4 parking spaces in the private driveway, this home offers rare convenience for multi-vehicle households or visitors. Criteria: All pets considered; small pets preferred Non-smoking unit/premises One year lease minimum First and last month's rent required. *For Additional Property Details Click The Brochure Icon Below* (id:60365)
0 3rd Line
Melancthon, Ontario
10.014 Acre Parcel Awaits your New Home Design. This private property is conveniently located on a Paved Road 5 minutes to Shelburne. Neighbours on each side but choose your building site with privacy. 5G Cell Service at Road. Property will require Well & Septic. Hydro located at the road. Currently no Driveway. Garbage & Recycling Pick up in Area. Property is located within the NVCA. Sign on Property. (id:60365)
3604 - 3883 Quartz Road
Mississauga, Ontario
Welcome to this fantastic 884 square foot (per MPAC) 2-bedroom + den split bedroom layout with two full bathrooms, and a wrap-around balcony with stunning southeast clear views of the Toronto skyline and Lake Ontario! Conveniently close to the podium elevators there are two parking spots included - one of which is outfitted with an EV charger - plus there is a storage locker included too. The kitchen is modern and open to the living/dining room combo, and features stone counters with a built-in integrated fridge & dishwasher, stainless steel stove & microwave. The spacious living/dining combo offers spectacular views and a walk-out to the balcony. The den can partitioned off and has a window for natural light and is perfect for a home office etc. Ensuite clothes washer & dryer is conveniently just off the kitchen. The primary bedroom offers a large double closet, walkout to the balcony and a 3-piece ensuite for privacy. And, the 2nd bedroom is sufficiently sized with a closet and lots of light and also has a walk-out to the balcony. The building features a 24-hour concierge/security desk, fitness centre, outdoor pool, party room, rooftop terrace, etc and is close to Square One Shopping Centre, grocery stores, and more. Condo maintenance fees include cable & internet package. Pets are permitted in the building, with restrictions (max number & must be registered with condo). Please note some photos are virtually staged with furniture. (id:60365)
42 Ecker Drive
Toronto, Ontario
Welcome to this lovely 3-bedroom bungalow featuring a fully finished basement, perfect for additional living space or a home office. Enjoy a detached garage and private driveway with parking for up to 4 vehicles. With 2 full bathrooms, this home offers both comfort and convenience. Ideally situated close to schools, scenic parks, nature trails, shopping, GO and public transit (TTC). Just minutes to the highway, downtown Toronto, and Pearson Airport, this location truly has it all! Don't miss your chance to live in one of Etobicoke's desirable neighborhoods. (id:60365)
21 Kayak Heights
Brampton, Ontario
This beautiful 3-story townhouse is located in the sought-after Heart Lake Community of Brampton. The home features 3 spacious and bright bedrooms and 4 bathrooms. The kitchen is equipped with stainless steel appliances and tall cabinets. The main level boasts 9' ceilings and a bright, spacious living room with laminate floors. The basement and ground level provide additional living space, including a bedroom and a 3-piece washroom. The private backyard is perfect for outdoor enjoyment. The property is conveniently located just minutes from Highway 410, Trinity Common Mall, Heart Lake Conservation Area, schools, White Spruce Park, and public transit. This is an excellent opportunity to own a home in Brampton prime location! (id:60365)
39 Sussexvale Drive
Brampton, Ontario
Immaculate 3-Bedroom Semi-Detached for Lease in the Heart of Brampton. Available immediately, this beautifully maintained 3-bedroom, 3-bathroom Semi-detached home is located in one of Brampton's most sought-after neighborhoods. This House offers Open Concept Practical layout with Spacious Dining and Eat-in kitchen, which is perfect for Family meals, while the inviting Living Room provides a warm space to relax or entertain. Upstairs, you will find Three Generously Sized Bedrooms, including a Large Primary Suite with a Walk-in closet and Private ensuite. Within walking distance to Excellent Ratings Public School, this home also offers easy access to Public Transit, Parks, Trails, and Recreation Centers, making both daily living and commuting effortless. A wonderful leasing opportunity in a prestigious community, ideal for families seeking a welcoming home. This Lease Listing is only for Main and Upper Floor area in the house. Option is also available to rent the Full house including 2 Bed Finished Basement with additional rent amount. (id:60365)
1108 - 30 Elm Drive W
Mississauga, Ontario
Discover a Rare Fully Furnished, High-Quality, 2-Bed, 2-Bath Unit at Edge Tower 2 by Solmar Development Corp, a Respected Builder Renowned for Quality and Thoughtful Design, Evident in This Building. This South-West Facing Unit Offers a Total of 727 Sq Ft, Including 701 Sq Ft Interior Plus a 26 Sq Ft Balcony. Bright and Spacious, It Features a Thoughtful Split-Bedroom Layout for Privacy, a Stylish Open-Concept Living and Dining Area, and a Sleek Kitchen with Built-In Appliances and Upgraded Finishes. The Home Comes Fully Equipped with Everything from High-Quality Furniture and Décor to Kitchenware, TV, and Microwave, with Stylish Touches That Can Be Personalized to Suit Your Lifestyle. This Is a Turnkey Opportunity to Live in Comfort and Style in the Downtown Core of Mississauga. The Building Boasts a Warm, Welcoming Lobby, Elegant Finishes, and Exceptional Concierge Service, Blending Old-World Hospitality with Contemporary Design & Great Amenities. Amenities Include a Modern Gym, Wifi Lounge & Billiards Room, Fourth Floor Terrace with Fireplaces & BBQs, and Beautifully Maintained Common Areas. Heat and Water Are Included in Utilities, a Rare Find in a New Build, as Well as High-Speed Internet for a Promotional Period. Nestled in One of Mississaugas Most Coveted Communities, This Brand-New High-Rise Is Steps to Square One Shopping Centre, Celebration Square, Living Arts Centre, and a Wide Range of Shops and Dining. Commuting Is Effortless with GO Transit, MiWay, Major Highways (401, 403, 407, QEW), and the Upcoming Hurontario LRT at Your Doorstep. Bright, Fully Furnished, Thoughtfully Laid Out, and Equipped with Modern Finishes in a Building with Exceptional Amenities; Book Your Showings Today to Experience This Exceptional Unit for Yourself. (id:60365)
1483 The Links Drive
Oakville, Ontario
Experience the ultimate in luxury living, style, & location in this extensively renovated 4+1-bedroom, 4.5-bathroom executive home in the prestigious Fairway Hills community, bordering the world-renowned Glen Abbey Golf Course. The backyard is a private resort-style haven, featuring an inground pool, relaxing hot tub, & expansive stamped concrete patios perfect for summer entertaining & outdoor living. Inside, the main & upper levels underwent a complete designer transformation in August 2024, with walls removed to create a sophisticated, open layout. Every detail exudes elegance with new bathrooms, white oak hardwood floors, crown mouldings, a custom staircase, designer lighting, smooth ceilings, baseboards, trim, interior & exterior doors, windows, & a show-stopping chefs kitchen. The roof, pool liner, & cover were also newly replaced for peace of mind. Enjoy effortless entertaining in the spacious living room with an inviting fireplace, the formal dining room with custom built-ins, & the oversized family room with a fireplace. The stunning custom kitchen boasts sleek cabinetry with accent lighting, quartz countertops, a large island with a breakfast bar, high-end appliances, including a 6-burner Wolf gas range, & a walkout to your backyard retreat. Upstairs, discover 4 bright bedrooms & 3 spa-inspired bathrooms, including a serene primary suite with custom cabinetry & a luxurious 5-piece ensuite featuring a sculpted soaker tub & oversized glass shower. The fully finished lower level offers endless possibilities with a sprawling recreation room, fireplace, wet bar, games area, a private guest suite & a luxurious full bath. Start your dream life in Glen Abbey, a highly coveted Oakville community celebrated for its scenic trails, top-rated schools, & unbeatable proximity to restaurants, shopping, hospital & major highways. Fairway Hills Association fee $1000/year (id:60365)

