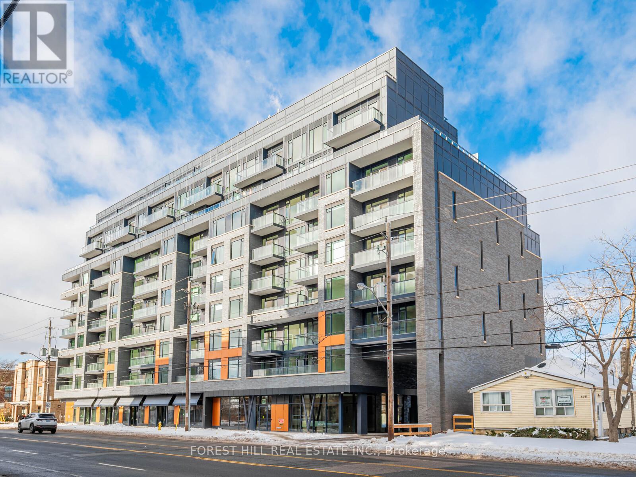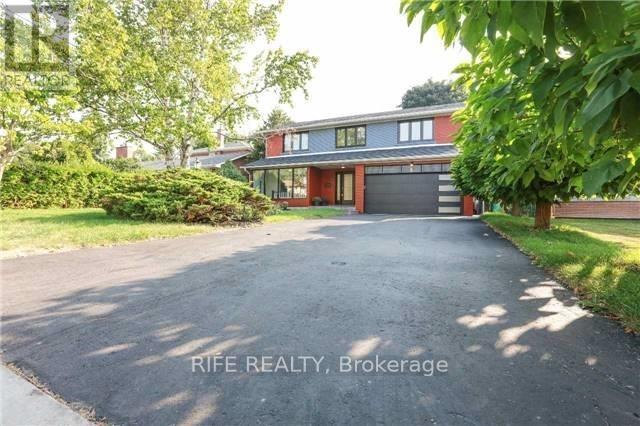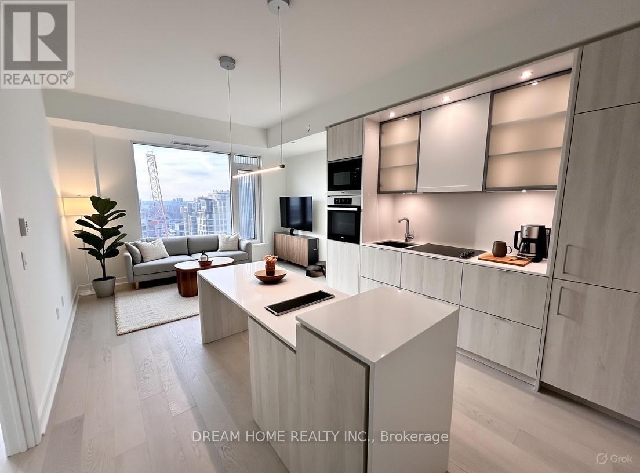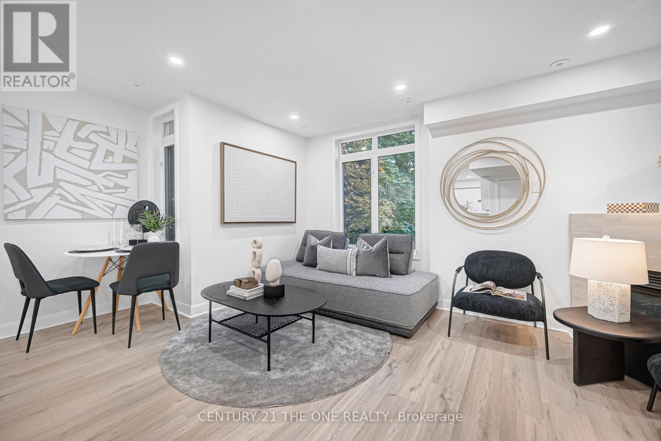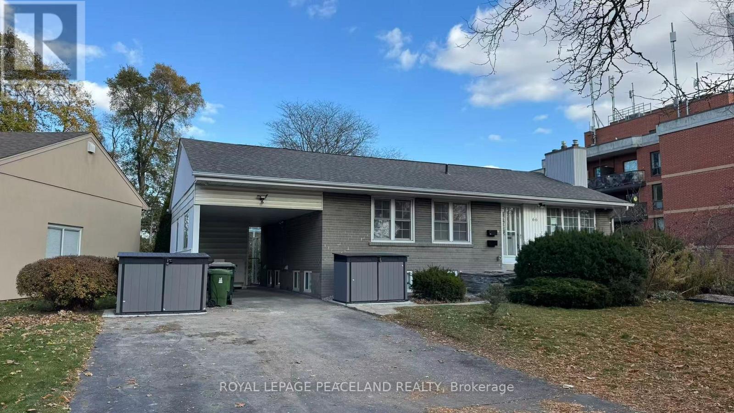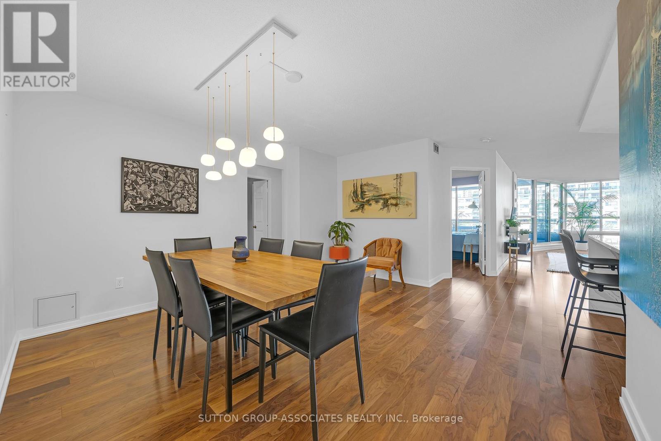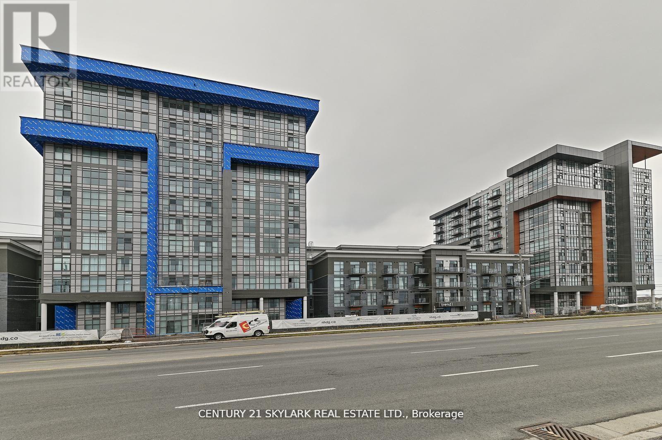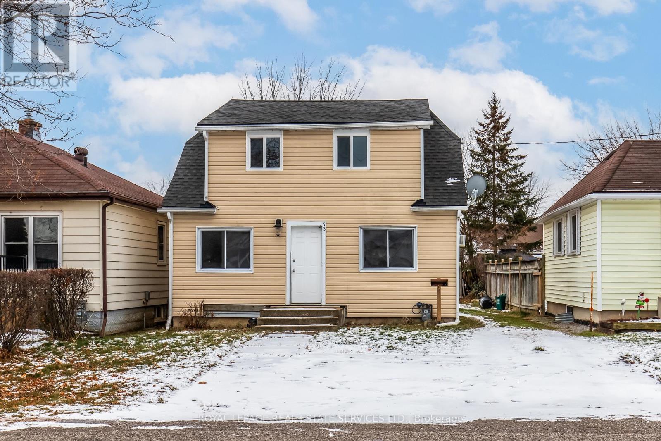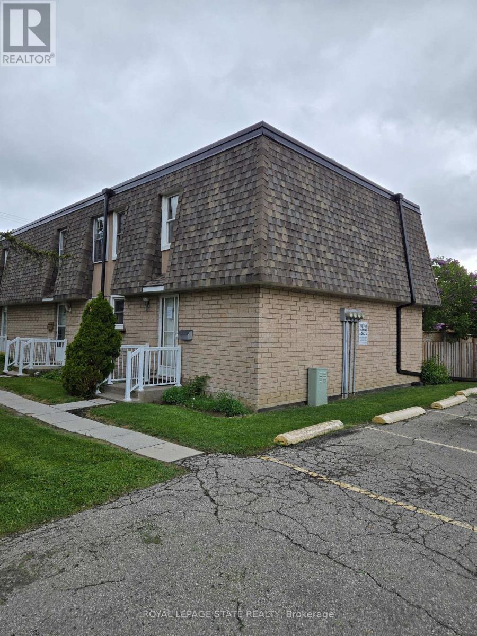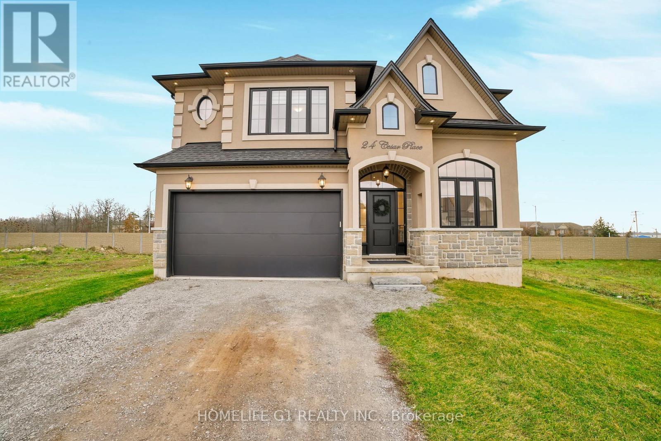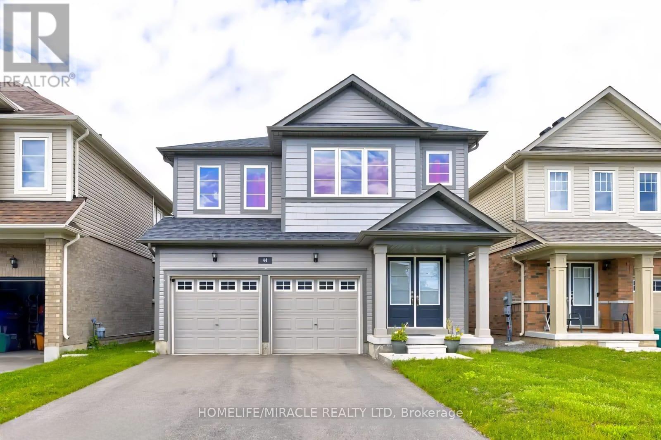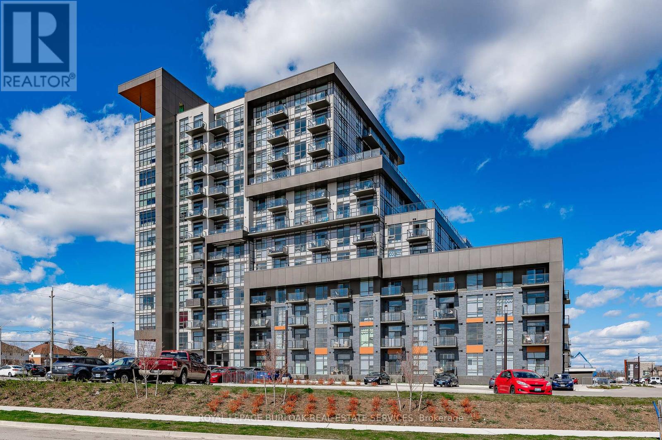216 - 700 Sheppard Avenue W
Toronto, Ontario
Home for the HOLIDAYS. Beautiful corner unit. 2 bedroom + den, 2 bath, 1 parking in prime Clanton Park/Bathurst Manor. BRAND NEW BUILDING. 835 square feet + 125 sq ft of Balcony. Be the first to enjoy and move into this gorgeous unit. Celebrate the New Year in Sheppard's most comfortable location. Gym, party room, concierge. Building is walking distance to Grocery,TTC, Subway, restaurants. Allen Road/401 also super close. Great opportunity!! DECEMBER 15 OCCUPANCY. BEST VALUE IN THE AREA AND THE BUILDING!!! (id:60365)
9 Gatehead Road
Toronto, Ontario
Totally Renovated Family Home In Sought-After Bayview Village, A Perfect Combination Of Traditional Elegance & Modern Open Concept. 4 Bedrooms Amazing Ensuites & Walk-In Closets. Hardwood Floor, Crown Moulding, Ceasarstone Countertops, Pot Lights Throughout. Gourmet Kitchen & Oversized Central Island, Double Door Paneled Fridge & Top Brand Appliances. Cozy Family Rm With Coffered Ceiling & Fireplace, Large Window Overlook Quiet, Private Backyard & Patio. Walkup Basement Separate Entrance Covered By Enclosed Porch.Laundry, Wet Bar & Fireplace. Minutes To Don River,Parks,Trails,Top Schools,Hospital,Major Highways,Shopping Center & Amenities. Move In & Enjoy! (id:60365)
1601 - 11 Yorkville Avenue
Toronto, Ontario
Elegant and sophisticated living awaits at 11 Yorkville Ave, a premier address in the heart of Toronto's exclusive Yorkville neighbourhood. This west-facing suite offers a sleek and efficient layout with modern finishes, high-end appliances, and thoughtfully designed living spaces, perfect for professionals seeking luxury and convenience. Although the unit does not include parking, locker, or balcony, its premium interior design and exceptional building amenities elevate the living experience. Residents enjoy access to a full suite of five-star amenities including concierge service, state-of-the-art gym, indoor and outdoor pools, hot tub, sauna, pet spa, movie theatre, guest suites, party room, bar, and an outdoor lounge with BBQ area. The location is truly unmatched, situated at Yonge & Bloor, directly steps to Bloor-Yonge Subway Station (Lines 1 & 2), ensuring effortless commuting across the city. Living here means being surrounded by world-class luxury shopping along Bloor Street, Michelin-level dining, the Royal Ontario Museum (ROM), and the University of Toronto, all within easy walking distance. Offering high-end urban living in one of Toronto's most prestigious and walkable neighbourhoods, this suite at 11 Yorkville is perfect for those seeking style, convenience, and an elevated lifestyle. Some photos have been virtually staged. Furniture and décor shown are for illustration purposes only and do not represent the current condition of the property. (id:60365)
400 - 415 Jarvis Street
Toronto, Ontario
Welcome to your private urban retreat nestled in the heart of downtown Toronto. This newly renovated exquisite two-bedroom townhouse, situated in a quiet back-row location, offers a perfect blend of contemporary sophistication and clean warmth. Step inside to discover an elegantly updated kitchen, flowing seamlessly into an open-concept living and dining space anchored by an inviting gas fireplace. The home's standout feature is a gas fireplace, adding character and charm to the main living area. Beautiful new floors extend throughout, enhancing the sense of timeless style, while the rare rooftop terrace-complete with a gas line for BBQ-offers an exceptional setting for entertaining or unwinding against the backdrop of the city skyline. Move-in ready, this home invites you to experience effortless downtown living from day one.Ideal for city living, the townhouse is just moments from the subway, Toronto Metropolitan University, the upscale boutiques of Yorkville, and an array of dining, shopping, and entertainment options. Whether you're embracing the vibrant pulse of the city or enjoying the calm of your beautifully designed home, this property delivers the ultimate balance of urban convenience and tranquil comfort. (id:60365)
Upper - 66 Paperbirch Drive
Toronto, Ontario
Welcome to 66 Paperbirch Drive a beautifully renovated and unique 3-bedroom, 3-bathroom bungalow apartment backing onto the scenic Paperbirch Walkway trail. Each bedroom includes its own private bathroom, fully furnished, offering enhanced comfort and privacy. The home also boasts a spacious front yard, a bright big family room, with open kitchen. Ideally located just steps from the Shops at Don Mills, bike paths, public library, Edward Gardens, and more, this home combines tranquil living with unbeatable urban convenience. Move-in ready and not to be missed! (id:60365)
601 - 130 Carlton Street
Toronto, Ontario
Experience luxurious downtown living in this beautifully renovated 2-bedroom, 2-bath suite at the iconic Carlton on the Park by Tridel. Boasting over 1,619 sq ft of elegant, sun-filled space, this rare gem features spacious living and dining areas, a gourmet kitchen with stainless steel appliances, quartz counters, and a breakfast bar, plus two large bedrooms each with ensuite baths and walk-in closets. Additional modifications made to accommodate disabilities - age in place! Enjoy a private terrace perfect for entertaining, along with the convenience of a deeded underground parking spot. Maintenance fees are all-inclusive (including 1 GB internet and premium cable) with no extra utility bills offering exceptional value in a prime location. The building offers 24-hour concierge and security, an indoor pool, gym, conference rooms, newly landscaped rooftop BBQ terrace, and more. Just steps from College subway, Eaton Centre, Loblaws, LCBO, IKEA, U of T, TMU, George Brown, top hospitals, and the financial district, this unbeatable A++ location puts the best of Toronto at your doorstep. Don't miss this rare opportunity to own a spacious, stylish, and affordable slice of urban paradise. (id:60365)
401 - 460 Dundas Street E
Hamilton, Ontario
**SEE VIRTUAL TOUR**Rare 1 Bedroom + Den with 2 Bathrooms Unit**764 Interior Sq. Ft + 33 Exterior Sq. Ft Balcony**Den is Large Enough to Convert into Second Bedroom**Upgraded Kitchen**Ensuite Laundry**1 Underground Parking & 1 Locker Included**Primary Bedroom with Walk-In Closet and 4pc Ensuite**Close to 407, 403 & Aldershot Go station**Close to Burlington**Energy Efficient Geothermal Heating and Cooling System in the Building** (id:60365)
53 Kinsey Street
St. Catharines, Ontario
Detached legal duplex with both units above grade, both with fully separate entrances. Propertyis vacant so you can bring in your own tenants or owner occupy one or both units. Main floorhas a two bedroom unit with access to the basement. Upper level one bedroom unit with accessfrom the front door. Efficient radiant heating system. Large backyard and lots of parking indriveway. Close to Ridley College, Penn Centre, Brock University, hospital and downtown St.Catharines, transit and schools. Great for first time investors or owners looking for some help to pay the mortgage. (id:60365)
4 - 153 Limeridge Road W
Hamilton, Ontario
Good starter end unit townhome on the Hamilton Mountain. The property is in need of repairs. Close to all major amenities. Sold "as is, where is" basis. Seller makes no representation and/ or warranties. (id:60365)
24 Cesar Place
Hamilton, Ontario
- NEW ANCASTER - Limestone Manor - Prestigious, Modern, High End Living - Single Street Neighborhood - 44 Foot Lot - 6 Parking Spaces - Low Traffic Area - Reputable & Community Oriented Resident Base - Very Private UPPER: - Feels Brand New - 4 Bedrooms - 4 Bathrooms -Open Concept - Large Windows - Lots of Natural Light - Brown Floors - Black Doors and Trims -Gold Hinges - Gold Faucets, Mirrors & Accessories - Gold & Black Light Fixtures - Black Vents -All Large Bedrooms - Primary Bedroom w/ 2 Closets - Extra-Large Stand-Up Shower in Primary Bathroom - Stand-Alone Tub in Primary Bathroom - Step-In Closets for 2 Bedrooms - Every Bedroom(Upstairs) Connected to a Bathroom - Completely Customized Kitchen - Café Appliances (upstairs) - Extra-Large Custom Island - Powerful Hood Range - Pot Filler - Quartz Countertops Throughout (upstairs) -Large Family Room - Gas Fireplace - Upgraded Floor-to-Ceiling Curtains VICINITY: - Walking Distance: Walmart, Canadian Tire, Lowes, Boston Pizza, Wimpys, Winners, Osmows, Pizza Hut, 3 Separate Gyms And Way More! - Schools - Daycares - 3-4 Minute Drive To Ancaster Village -Absolutely Everything You Need - Bus Stop at End of Street. TENANT TO PAY 70% OF ALL UTILITIES.- PLEASE NOTE: PHOTOGRAPHS MAY MAKE ROOMS APPEAR SMALLER THAN THEY DO IN PERSON. ENTIRE HOUSE &BASEMENT AVAILABLE FOR RENT SEPARATELY AS WELL. (id:60365)
44 Cottonwood Crescent
Welland, Ontario
Welcome to 44 Cottonwood Crescent, nestled in the tranquil Dain City neighborhood of Welland-where modern style blends seamlessly with everyday comfort. Built in 2021, this stunning detached home offers over 2,000 sq. ft. of beautifully designed living space, complete with four bedrooms and three bathrooms. The main floor features a bright, open-concept layout highlighted by a charming bay window and a cozy electric fireplace-perfect for family gatherings or quiet evenings in. The contemporary kitchen is equipped with stainless steel appliances, a functional center island, and a sunlit breakfast area with views of the spacious backyard. Upstairs, the generous primary suite offers a luxurious five-piece ensuite and a walk-in closet. Three additional well-appointed bedrooms provide ample space and natural light for family, guests, or a home office. Sitting on a deep 122-foot lot, the property include sparking for up to six vehicles. Just steps from lush green spaces and the scenic Welland Canal, the location is ideal for those who enjoy outdoor living. With schools, parks, trails, and Highway 406 only minutes away, this home is an exceptional choice for growing families seeking space, style, and convenience in a warm, welcoming community. (id:60365)
121 - 450 Dundas Street E
Hamilton, Ontario
Welcome to 450 Dundas St East, a brand new condo building in a great location. Located on the 1st floor this bright modern unit features, stainless steel appliances, vinyl plank flooring, 4 piece bathroom, large private bedroom, den/office space, insuite laundry & balcony with great views. Building amenities include exercise room, party room, and rooftop patio with deck & bbqs. Includes one Underground parking spot & dedicated locker. Close to amenities, old Waterdown, 407, minutes from Aldershot Go & highway access. Move in ready perfect for bachelor, young professional or couple. (id:60365)

