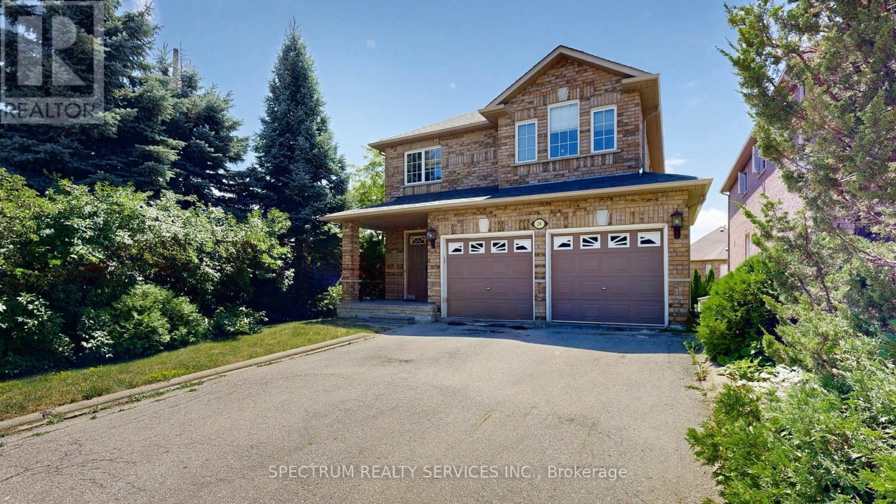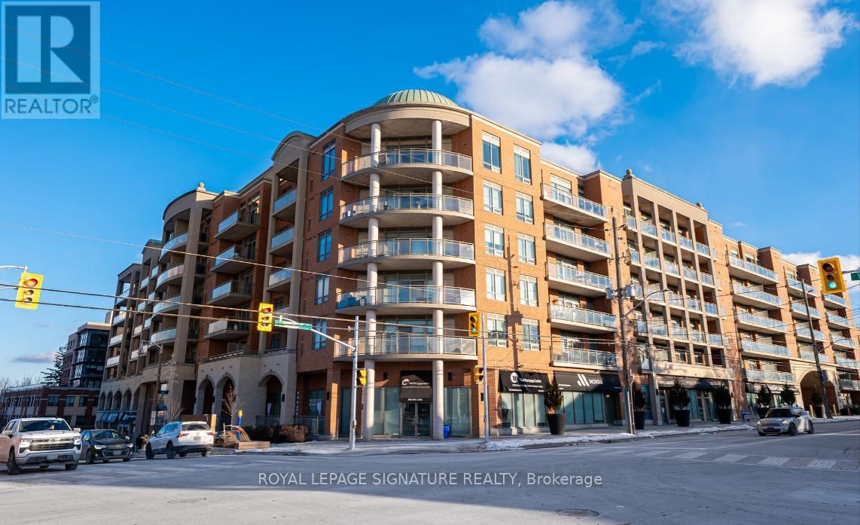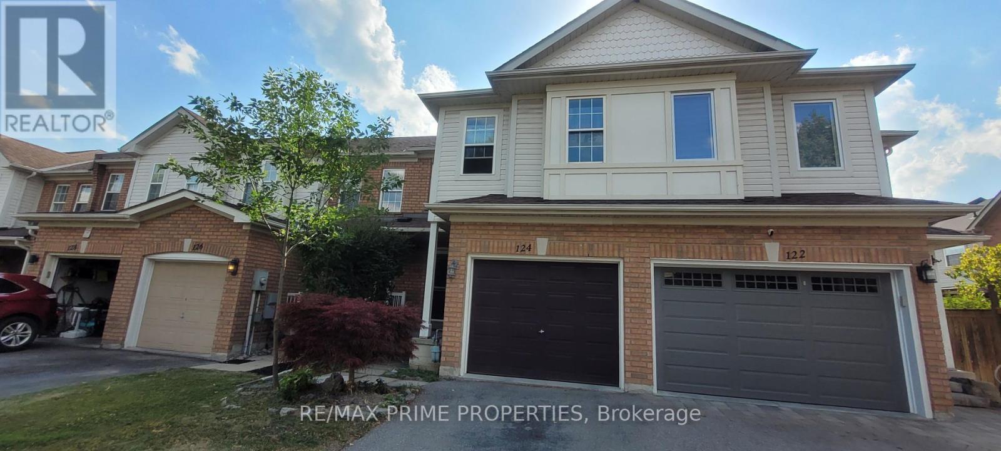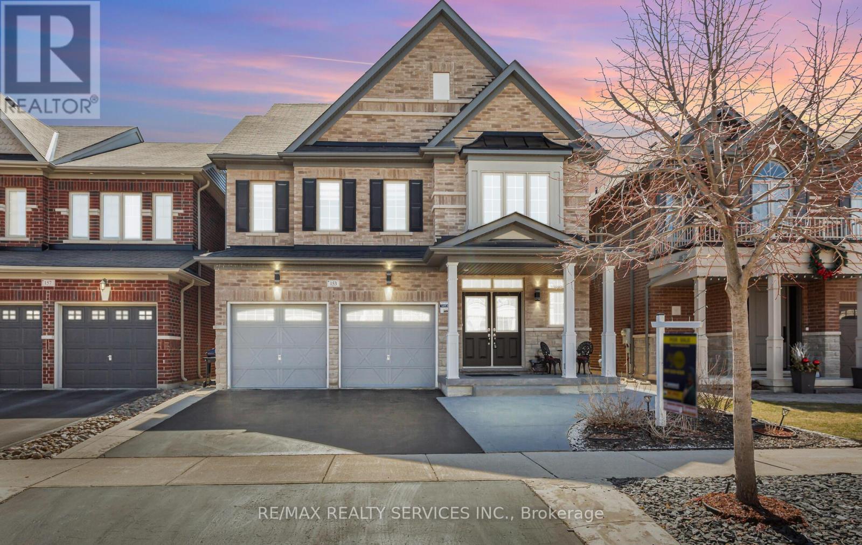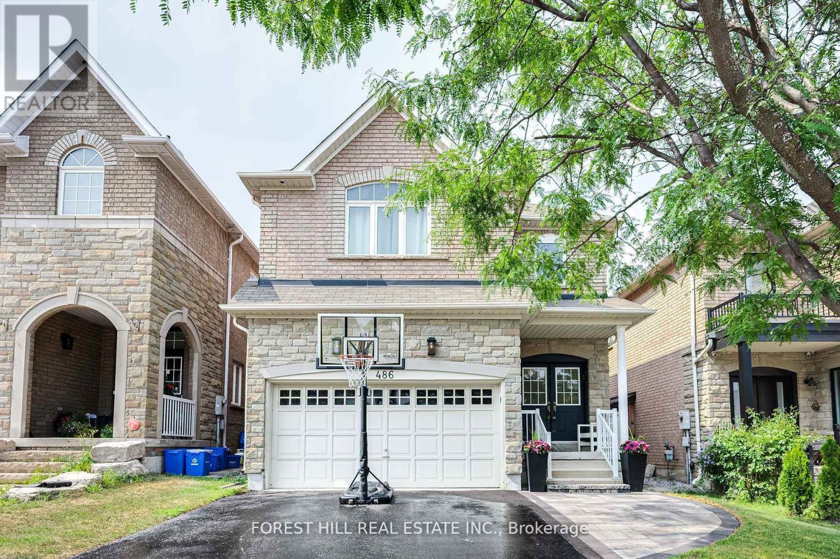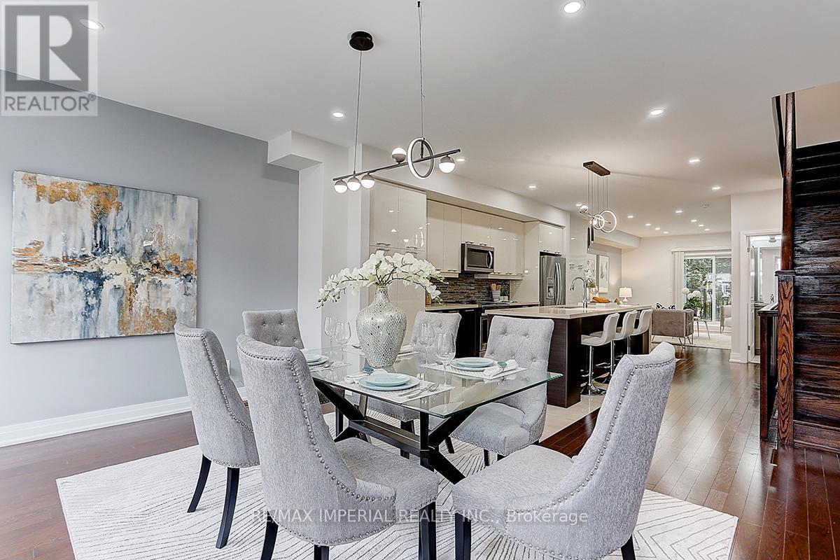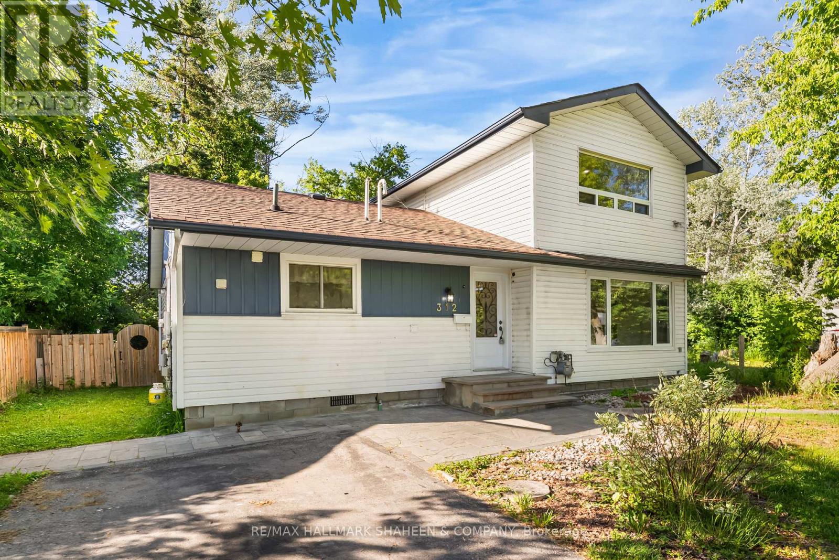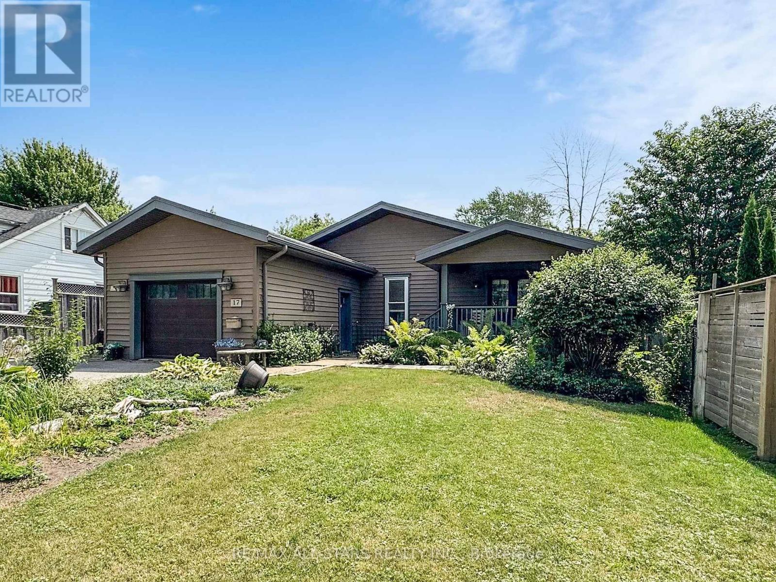24 Cachet Hill Crescent
Vaughan, Ontario
Sonoma Heights Beauty over 2500 Sq.Ft. Beautiful Walk-Out Basement Lot. Detached Brick 2 Storey 4 Bedroom with altered main floor open concept. Extra Large Family Kitchen with extra cabinets and Breakfast Counter. Granite Counters, Stainless Steel Appliances, Fireplace, Very Spacious Layout with many upgrades. Easy to convert the basement to an apartment with a separate entrance. (id:60365)
36 Norman Ross Drive
Markham, Ontario
Great Location! 4 Brs Det Home+Dbl Grg Located @ The Border Of Markham/Scarb, Cls To Ttc/Yrt/407, Walmart, No Frills, Supermarket, Rest, Lowes. Excellent Schl, Liv/Din, Spacious Fam Rm W Fireplace, Kit Combined W/ Eat-In Kit (id:60365)
A32 - 281 Woodbridge Avenue
Vaughan, Ontario
Boutique Living in the Heart of Downtown Woodbridge. Spacious 2-Bedroom, 2-Bathroom Condo with an expansive private walk-out patio (7.2 ft x 20.10 ft), complete with garden space and gas BBQ hook-up, perfect for entertaining. Enjoy 10-foot ceilings and premium laminate flooring throughout. The custom-designed kitchen boasts granite countertops, a stylish backsplash, and a convenient breakfast bar. The primary bedroom features a 4-piece ensuite with a walk-in shower, a walk-in closet with custom built-ins, and direct access to the private patio. Ideally located in vibrant Downtown Woodbridge, steps to Market Lane Plaza offering a grocery store, bakery, restaurants, parks, and the public library. Just minutes to Hwy 427 and nearby subway access for an easy commute. Building amenities include: Gym (Sauna), Party Room, Bike Storage, Concierge/Security. Guest suite & visitors parking. With only five units on this level, enjoy an exclusive and private living experience. (id:60365)
124 Glasgow Crescent
Georgina, Ontario
Prime location at the south end of Keswick in Simcoe Landing. This home features 3 bedrooms, main floor living room plus a bonus second floor family room, primary bedroom has a walk-in closet & a 4-piece ensuite, partially finished basement and there is no sidewalk giving you extra space on the driveway. (id:60365)
39 Farley Circle
Georgina, Ontario
Welcome To Your Next Chapter In Beautiful Willow Beach, One Of The Most Sought After Communities Along The Shores Of Lake Simcoe. Just Steps From The Water, This Stunning Raised Bungalow Offers The Perfect Mix Of Comfort And Convenience. Inside, Youll Find A Bright And Airy Open Concept Layout With Hardwood Floors Flowing Seamlessly Throughout The Main Level. The Modern Kitchen Features A Breakfast Bar, Timeless Cabinetry, And Plenty Of Prep Space Perfect For Everything From Morning Coffee To Weekend Entertaining. The Open Concept Dining And Living Areas Offer A Warm And Inviting Space To Gather, With Large Windows That Let The Natural Light Pour In. With Three Bedrooms And Two Full Bathrooms, The Home Is Thoughtfully Laid Out For Both Growing Families And Down Sizers. The Spacious Primary Suite Is Complete With A Walk In Closet And A Private 4 Piece Ensuite. The Basement Is A Blank Canvas With Endless Potential, Featuring A Full Additional Bathroom Rough In Already In Place. Whether You're Dreaming Of A Cozy Family Room, Home Gym, Or Extra Bedrooms, The Groundwork Has Been Laid For Your Vision To Come To Life. Outside, Enjoy The Quiet Charm Of Willow Beach Living With Lake Simcoe Just Down The Road Spend Your Summers Swimming, Boating, Or Strolling The Shoreline. This Is More Than Just A Home; Its A Lifestyle. Beach Association Membership Available For Just $45/Year, Granting Access At Lake Drive And Farley Circle. Don't Miss Your Chance To Own In This Rarely Available And Highly Desired Neighbourhood. (id:60365)
153 Algoma Drive
Vaughan, Ontario
Welcome to this stunning, sun-drenched home in prestigious Kleinburg, offering over 4000 sqft of luxurious living space including a professionally finished basement | Featuring oversized bedrooms, three full bathrooms on the second floor | A 22 ft double height foyer | Chefs kitchen with numerous premium upgrades | High Recessed tray ceilings | Epoxy floors in the garage | A professionally finished basement with its own kitchen and bathroom ## Located just minutes from the new Longo Plaza and within close proximity to Highways 400 and 427, this exceptional property also provides access to top-ranking schools, Including Tanya Khan Public School & Emily Carr Secondary School, Westmount Collegiate Institute & Maple High School (IB School) | Experience elegant suburban living at its finest in this meticulously maintained Kleinburg home. **EXTRAS** Freshly painted house, New hardwood floors on 2nd floor, Stamped concrete in backyard, Extended 4 car driveway, Garage entry through mudroom. (id:60365)
6 Martell Gate
Aurora, Ontario
Welcome to a Beautiful Green Park Townhouse! This spacious and bright freehold home offers approx. 1976 sq ft of living space with 3 bedrooms and 2.5 bathrooms. Featuring hardwood in the Living/Dining and Family Rooms, ceramic flooring in the Kitchen/Breakfast Area, and a cozy marble fireplace, the home also includes a walk-out to a wood deck from the kitchen. Broadloom on the second floor. The generous master bedroom features two walk-in closets and a 4-piece ensuite with separate tub and shower offering exceptional storage and comfort alongside spacious 2nd and 3rd bedrooms. Separate entrance to walk-out basement and garage with extra storage. Recent upgrades include a New Roof (2022), New Lennox Air Conditioner (2024), and freshly updated in 2025 including premium Benjamin Moore Regal Select paint on walls, garage door, front & backyard doors, and brand new toilets. Close to all amenities: Highway 404, Aurora GO Station, restaurants, shopping, Cineplex, and more! Located near Dr. G.W. Williams Secondary School, one of Ontarios top-ranked high schools with a Fraser Institute score of 8.8 and a ranking of 28th out of 746 schools (2024). A great opportunity for families looking to settle in a well-serviced neighbourhood near a highly regarded school. (id:60365)
91 Wilf Morden Road
Whitchurch-Stouffville, Ontario
Welcome to your next chapter in one of Stouffville's most family-friendly neighbourhoods. Step inside to a bright, combined living and dining area with large windows that fill the space with natural light. The semi-private kitchen and breakfast area feature quartz countertops, high-end stainless steel appliances, tile flooring, lots of cabinetry and built-in shelves, and a walk-out to a beautiful backyard complete with patio stones, a playground for kids, and a storage shed. Upstairs, you'll find a rare and welcoming family room that becomes the heart of the home, offering a cozy space to unwind in the glow of natural light. Just a few steps up, three spacious bedrooms await, including a primary suite with a walk-in closet adorned with hardwood floors, creating a warm and inviting feel throughout. The finished basement expands your living space with a rec room, an additional bedroom with ensuite bath, and a separate storage area, ideal for growing families or visiting guests. This home offers thoughtful upgrades, including hardwood floors, an updated kitchen, and added outdoor living spaces. You'll love the unique layout with the upstairs family room, the front stone entrance that adds to its curb appeal, and being one of the larger homes on the street. Located close to schools, Main Street, parks, trails, Stouffville Go station, and with easy access to Markham and major highways, this is the perfect place to put down roots and build memories for years to come. (id:60365)
486 Apple Blossom Drive
Vaughan, Ontario
Welcome to 486 Apple Blossom Dr Stylish, Spacious & Exceptionally Upgraded! This beautifully maintained 4-bedroom, 5-bathroom home in the heart of Thornhill Woods is close to 3000 sqft and offers the perfect blend of comfort, function, and modern upgrades. The main floor features elegant hardwood flooring, potlights throughout, a large dining room ideal for hosting family gatherings or special occasions, and a fully renovated kitchen with quartz countertops, an oversized centre island, and stainless steel appliances perfect for cooking, entertaining, and everyday living. Upstairs, you'll find four generous bedrooms and the rare convenience of three full bathrooms on the second floor, offering exceptional comfort and privacy. All closets are outfitted with custom built-in organizers, adding style and smart storage throughout the home. The finished basement expands your living space with two additional bedrooms, a kitchen, a full bathroom, and flexible space for extended family, guests, or recreation. Plus, enjoy the convenience of main floor laundry. (id:60365)
27 Mcgurran Lane
Richmond Hill, Ontario
Within the boundaries of Many Top Fraser Ranking schools, including St. Robert Catholic High School(IB), Alexander Mackenzie High School, Doncrest Public School, Christ the King Catholic Elementary School, etc. Excellent Location In The Heart Of Central Richmond Hill. About 6-Year New Luxury Semi-Detached with Top to bottom, $$$$$ of high-end RENO/Upgrades, A Must See! Fresh Painting throughout, 9' Ceiling On Main & Upper Floors. New Ceiling Lights & Pot Lights Throughout. Modern Gourmet Kitchen w/ Quartz Countertop, S/S Appl. Large Waterfall Centre Island w/ Breakfast Bar. Quartz Vanity Top in All Baths. Large Open Concept Area with Family/Kitchen/Dining on the 2nd Floor. Master w/5 Pcs Ensuite & W/I Closet. The 4th Bdrm w/Kitchenette, Open Office & 3 Pcs Bath. Peaceful South-Facing Backyard Receives a Lot of Natural Sunlight. Steps To Public Transit, Parks & Plaza. Min To Supermarket, Hwy 404, 407, Golf, Shopping & More! **EXTRAS** The Ground-Floor in-law Suite with a separate entrance and kitchenette can be a professional office, such as a Dentist or doctor's office (the buyer and the buyer's agent must verify). (id:60365)
312 Terrace Drive
Georgina, Ontario
Welcome to this warm and inviting home, ideally located just steps from beautiful Lake Simcoe where the cozy charm of a cottage meets the practicality of a year-round residence. Nestled in the highly desirable Keswick community of South Georgina, this spacious 3+1-bedroom, 2-bath property is set on a generous lot. The bright open-concept living and dining area features a welcoming fireplace and plenty of natural light, while the spacious kitchen, complete with a large island, is ideal for gathering with family and friends. The primary bedroom is a true sanctuary boasting a double-sink ensuite. The main-floor den overlooks the backyard an inspiring space for a home office. With easy access to schools, shopping, local marinas, parks, restaurants, and Highway 404, this home offers the perfect balance of year-round convenience and cottage-style relaxation. Don't miss your chance to experience comfortable living at its finest! (id:60365)
17 Metropolitan Crescent
Georgina, Ontario
Spacious open-concept 1600 sq. ft. bungalow on a premium 52 x 150 ft. lot facing parkland with no homes across. Located on a low-traffic crescent, just a 1-minute walk to a private members-only beach and park, with access to two additional parks.Features include a metal roof, updated chefs kitchen with stainless steel appliances and gas range , 200-amp panel, and a bright three-season sunroom. Insulated Bunkie (approx. 200 sq. ft.) with power and A/C offers flexible use as guest space or office.Ideal for those seeking a quiet location close to Lake Simcoe and community amenities, & quick access to 404. (id:60365)

