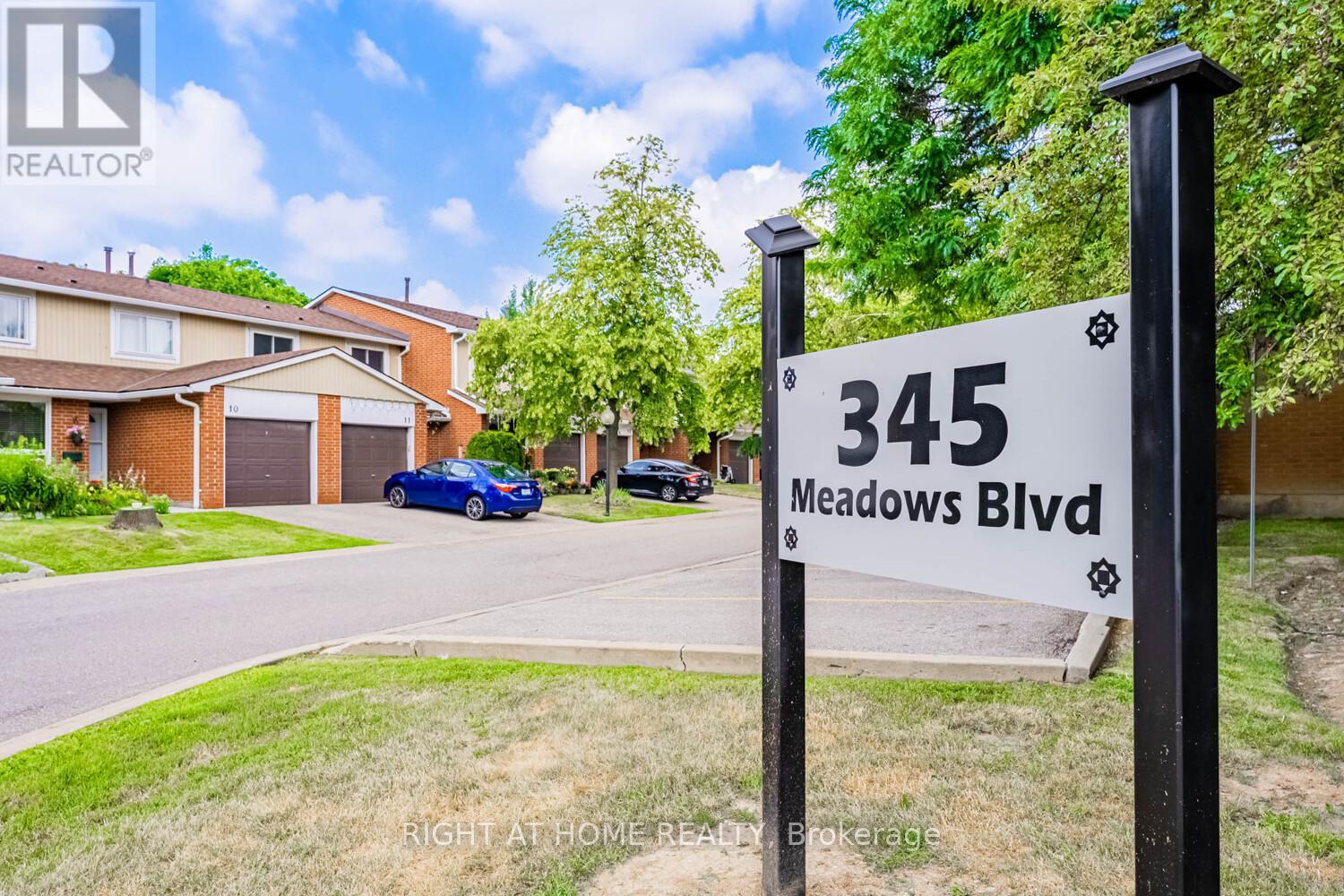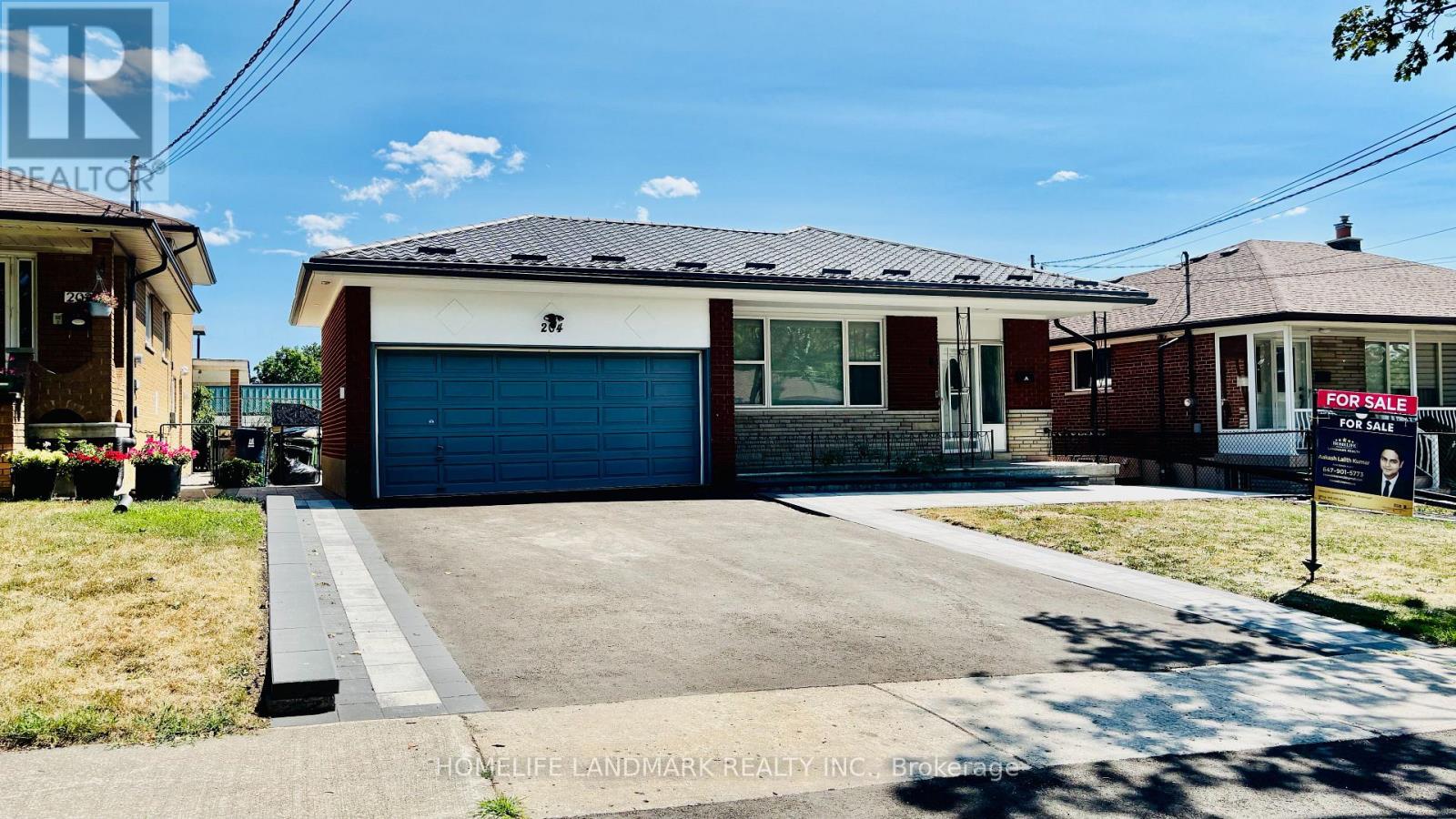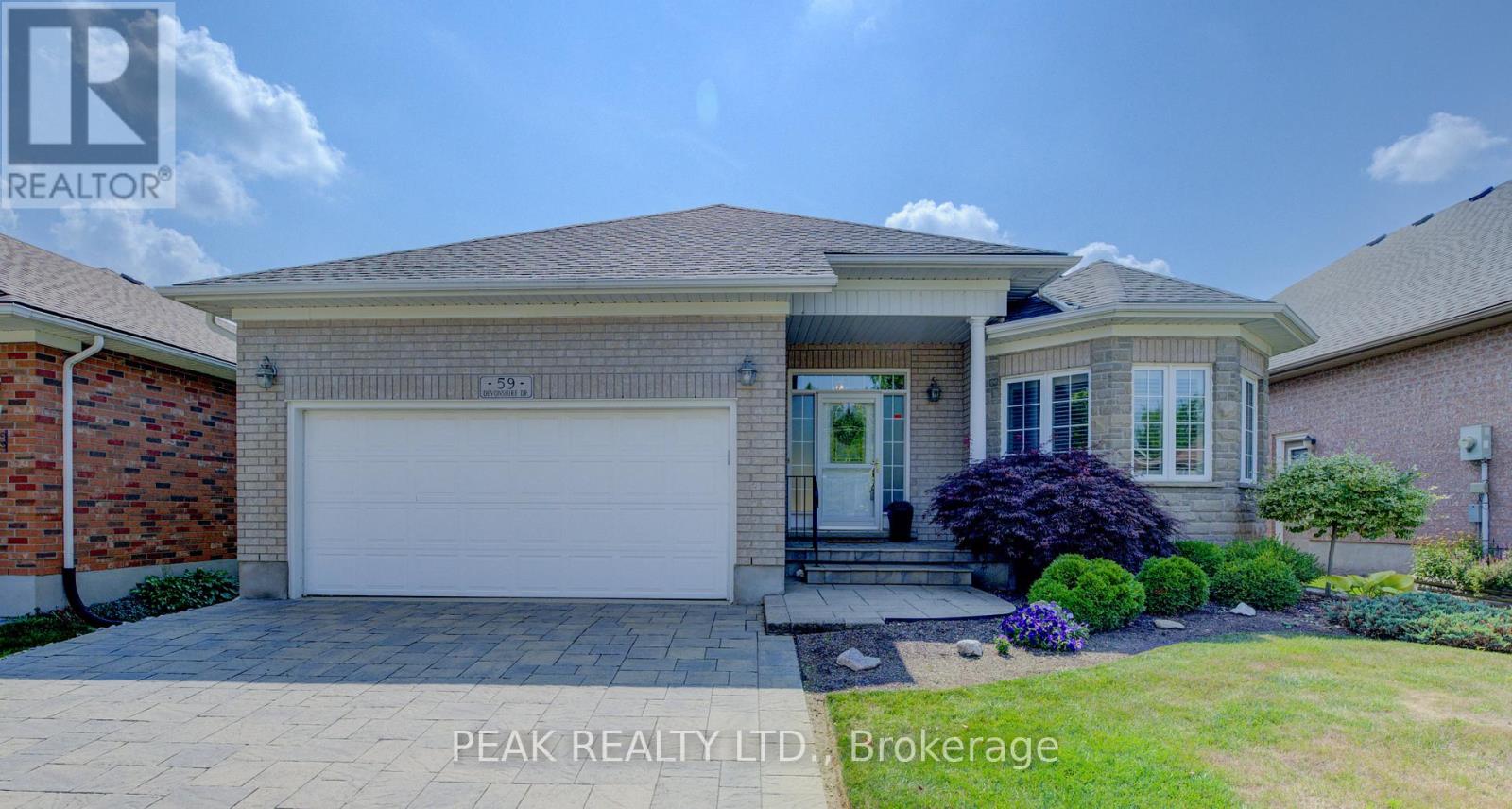40 Bruton Street
Thorold, Ontario
Welcome to 40 Bruton Street, a modern 3-bedroom, 2.5-bath townhouse nestled in the vibrant heart of Thorold. Just minutes from Brock University and downtown St. Catharines, this nearly new home offers the perfect blend of comfort, convenience, and location. The bright and open main floor features a stylish kitchen, spacious living area, and a convenient 2-piece bathperfect for entertaining or everyday living. Upstairs, you'll find three generously sized bedrooms, including a primary suite with an ensuite bath, plus an additional full bathroom.Enjoy the ease of access to Highway 406 and the QEW, making commuting a breeze. Local parks, schools, and public transit are all nearby, and you're just a short drive from major shopping centres, dining options, and recreational spots like the Welland Canal and Niagara Falls. Whether you're a student, young family, or professional, this home puts you close to everything you need.Book your private showing today and experience life in one of Niagaras most convenient and growing communities! (id:60365)
2416 Rebecca Street
Oakville, Ontario
Opportunity knocks! Builders, Contractors, End-Users and Buyers looking for a fabulous bungalow in Oakvilles highly desirable Bronte neighbourhood, surrounded by custom homes, only minutes and a short walk to Lake Ontario, Bronte Harbour, Marina and Village! Nestled perfectly on a private, mature, oversized property (7728 Sq Ft - Area). Enjoy main floor living with a full basement the size of the footprint, and walk-out to back yard and deck - perfect for relaxing and entertaining. LOT DIMENSIONS 60 x 121 x 61 x 138 Ft, (Lot Area 7728 Sq Ft - 0.177 Acres) 506 Sq Ft LARGER than a regular 60 x 120 Ft Lot (7,222 Sq Ft -0.166 Acres). Solid Masonry Bungalow with curb appeal, offering Kitchen, Living & Dining Rooms, Walk-out to Back Yard / Deck, 3 Beds above grade, 2 Full Baths, Full Basement, spacious Detached Garage 205 by 186 and driveway parking for 6 vehicles! The high-demand Bungalow structure and location offer Incredible Value & Opportunity: 1) Build Custom Now or in Future (RL3-0 ZONING favourable to building).2) Ease of Adding 2nd Storey / Addition. 3) Invest & Rent! 4) Move in and Update to your own Taste. UNMATCHED LOCATION! Enjoy restaurants from gelato shops, cafes to fine dining in Bronte, watch the boats in the Harbour, conveniently close to amenities, Shops, Schools, Waterfront Trail, GO, Highways, and only a short drive to Downtown Oakville. Top-Ranked Ontario schools! A True Gem...will not disappoint! (id:60365)
19 - 345 Meadows Boulevard W
Mississauga, Ontario
Your dream just came true and your search is finally over! Living in a fantastic neighborhood and convenient location is every buyers delight! This updated, stunning and very clean and well cared for townhouse offers 3 spacious bedrooms, 2 bathrooms and lots of sunshine. This beauty features open concept living and dining room with overlooking patio and private yard with no across neighboring window in sight. This home boasts a large kitchen with stainless steel appliances, granite counters, backsplash, tile floor and breakfast area. Spacious master bedroom with walk in closet and 2 other good size bedrooms with large windows, laminate floors and closets. This gem is located in a prime location near a convenient Central Pkwy Mall, GO Station, Schools, Highways, Square One and much more. Fantastic home! Fantastic location! Great Complex! Great Value! Dont miss this opportunity because this your Home Sweet Home! (id:60365)
Bsmt - 102 Gardenbrooke Trail
Brampton, Ontario
Beautiful Legal upgraded Basement Apartment With 2 Bedrooms,Large Kitchen And Living room. Great Location With Proximity To Schools, 427 Highway, Place Of Worship, Banks, Transit And Lot More. With Separate Laundry,One Parking Spot. 30% Utilities to be paid by Tenant. (id:60365)
Bsmt - 266 Roncesvalles Avenue
Toronto, Ontario
Executive 1 Bedroom Suite In Highly Desired Roncesvalles! P E R F E C T For Clean, Working Professional. Loads Of Finished Space, Living Room, Separate Eating Area, Full Modern Kitchen, Generous Sized Bedroom & Shared Laundry. Bedroom Features Large Closet W/Organizers. Superb Location Steps To Several Street Car Routes, Buses & All The Best Coffee, Dining & Shopping In Hot Roncy! Use Of Dishwasher, Fridge, Stove, Separate Washer/Dryer. Includes Internet, Heat & A/C, Hydro, Water, Garbage. No Parking. Steps To High Park& Quick Access To The Gardiner, QEW, Up Express (id:60365)
204 Derrydown Road
Toronto, Ontario
ATTENTION INVESTORS!! A rare gem offering ready-to-move-in conditions, with a home and cash flow from day one, and huge value-add potential - a true find in the high-demand and stable Toronto area markets.Property Highlights:* 5+4 bedrooms. Fully renovated basement (2024) with 2 full bathrooms, laundry, furnace room & washer/dryer (2025, new coin-operated machine in basement = extra income source)* The additional washer and dryer for the main floor are disconnected and kept in the garage, which will be left for the new owners.* 4 full bathrooms with handheld bidets, all renovated in 2024* High-end luxury vinyl flooring & stairs throughout (carpet-free)* 4 fridges, 1 Whirlpool top cook, 2 Whirlpool low-profile microwave. All purchased 2024* Smart garage door opener w/ camera (2025)* Outside pot lights at side entrances (2025)* All rooms come furnished with beds, desks, chairs, shelves, and closet space.* Smoke alarms in every bedroom, fully interlinked (by-law compliant)* 2 emergency exit signs in the basement with battery backup* Metal roof (2023) with gutter & leaf guard* New Interlocking backyard (July 2025, 2-year warranty) with artificial turf: ready space for gazebo/shed or 3 legal garden suites (new Toronto zoning = extra lots of $$$ rental income!)* New asphalt driveway with interlocking in the front driveway is completed in July 2025, backed by a 2-year warranty.* You can also remove the wall from room#4 & #5 for additional living and great room on the main floor.* Basement kitchen has a quartz countertop* Recently installed a wooden fence in the backyard (2025)* Water softener installed. *2 min walk to NEW Finch West Zero-Emission Light Rail Transit to open this Summer with 16 stations connecting Humber College and the Finch West TTC Subway station. -Close to major GTA universities & colleges. (id:60365)
Bsmt - 22 Pineway Avenue
Georgina, Ontario
Don't Miss This One!! Must See!! New Prof. Renovated ($$$Top to Bottom) Spacious Basement Apart, w/1Bedroom and over 1100Sq.ft. of Living Space. Large Windows with Lots of Natural Light, does not feel like a Basement. Plus Two (+) 2Bdrms Could be Added if Needed, at an Extra Charge. Featuring an Open-Concept Design, Private Entrance, Private Backyard, Steps to Lake Simcoe & 2 Car Parking. Comfort and Convenience in a Desirable Location with Easy, Close & Free Lake Access. Bright, Super-Clean, Open-concept Living Space with Large Windows that fill the Home with Natural Light. The Modern Kitchen is complete with nice appliances and plenty of counter space, perfect for meals and entertaining. The spacious bedroom is a serene retreat, with a contemporary New Bathroom offering a Clean, Stylish Design with a tub/shower combination and ceramic tiles. Enjoy the ease of Private In-Unit Laundry facilities located right in the basement, plus extra storage space. The professionally finished basement apartment provides all the comforts of a modern home. This is an excellent opportunity for AAA Tenants! Bell Fibe Internet is Included. Tenant Pays 40% of Utilities (Hydro+Gas). Copy of Bills Available. (id:60365)
1401 - 11 Charlotte Street
Toronto, Ontario
King Charlotte Condos! Bright and spacious 1-bed, 1-bath in Toronto's Downtown Core. Features 516 sf of interior living space, functional wide-shallow floor plan, sunny south views, and huge 172 sf balcony with BBQ gas line. Modern interior with hardwood floors throughout, 9 ft exposed concrete ceilings, concrete feature walls, and floor-to-ceiling windows. Well-appointed kitchen includes sleek and stylish cabinets, quartz counters, stainless steel appliances, and gas cooking. Spacious bedroom with large window and lots of closet space. Locker included. Steps to countless restaurants, cafes, bars, shops, & public transit along King St. W, Adelaide St. W, and Spadina Ave. Wonderful building amenities: concierge, fitness room, party room, and rooftop pool and terrace. (id:60365)
83 - 20 Mcconkey Crescent
Brantford, Ontario
Rare to find, charming spacious open concept 5-bedroom townhome with exceptional 3 fully finished levels and a walk-out basement in the Echo neighborhood! Can't be beat!! Excellent location in a quiet complex close to Hwy 403, for easy commuting and mins to all major amenities including Costco! This nicely finished house has lots of great features: Beautiful Cathedral ceiling foyer open to above soaking the house with loads of sunlight, a bright functional main floor boasts an open concept living & dinning plus a chefs kitchen with a central island/ breakfast bar, SS appliances and custom backsplash And a pantry for extra storage. The living room overlooks the lovely maintenance-free backyard with a multilevel deck! Enjoy the outdoors without the lawn mowing pain or seasonal allergies! Save on water consumption too not having to water the grass :) Step out to the deck and enjoy family & friends gatherings over a BBQ! House entrance thru the garage = easy grocery handling. 2nd flr offers 3 generous-sized bedrooms, including a master bedroom w a 3-pcs ensuite + walk-in closet and an additional 3-pcs bath. The walk-out lower level is fully finished with 2 decent sized bedrooms , a 2-pcs bath, laundry, & cold storage. Fenced backyard with exterior door to the road makes catching the Transit so easy. A lovely park with all sorts of play areas for kids just accross the street. Mins to 403 is ideal for commuting, yet in a secluded calm, and peaceful area away from the city noise. Close to all amenities, school bus route, schools, public transportation, shopping, hospital, Grand River Trails and Laurier University, etc. (id:60365)
16 Scenic Ridge Gate
Brant, Ontario
Executive Detached Home In Paris Built By Liv Communities. this exquisite 4-bedroom, 3-bathroom home offers the perfect blend of sophistication and practicality. The open-concept design welcomes abundant natural light throughout, highlighting the sleek, modern kitchen with premium stainless steel appliances. A spacious living area provides a wonderful space for family gatherings, while the upstairs retreat features 4 beautifully appointed bedrooms, including a luxurious primary suite with a spa-inspired bathroom and a massive walk-in closet. The home also offers a main floor laundry. This property is just minutes from Highway 403 and walking distance to Park & all local amenities, including the Brant complex. Its an unbeatable location. This ultra clean home checks all the boxes!!! A must see. Book your showing today and imagine living in this beautiful home. Priced for a quick sale. Excellent opportunity for first time buyers (id:60365)
81 Beasley Grove
Hamilton, Ontario
Welcome to 81 Beasley Grove Upgraded Freehold Townhome on a quiet cul de sac, in desirable Meadowlands in Ancaster! Located on a quiet, family-friendly street, this beautifully upgraded freehold townhome offers 3 bedrooms, 3 bathrooms, and approximately 1,600 square feet of thoughtfully designed living space in the desirable Meadowlands community. This home is packed with premium features, including quartz countertops throughout, California shutters, and striking custom board and batten accent walls that add a designer touch. Enjoy the glow of pot lights in the kitchen, living room, and upper hallway/loft, and unwind by the cozy gas fireplace. The oak staircase adds timeless character, while the gas line in the backyard is perfect for BBQs and entertaining. You'll also love the professionally installed irrigation system in both the front and back yards, keeping your lawn and gardens lush with minimal effort. The home is equipped with a Heat Recovery Ventilation (HRV) system, ensuring fresh, filtered air and improved energy efficiency year-round. Upstairs, you'll appreciate the convenient second-floor laundry and a spacious loft ideal for an office, playroom, or reading nook. The basement offers a bathroom rough-in, giving you flexibility for future development. Enjoy the perks of freehold living with no condo fees, in a peaceful neighbourhood close to top-rated schools, parks, shopping, and transit. Don't miss your chance to own this turn-key gem at 81 Beasley Grove. (id:60365)
59 Devonshire Drive
Wilmot, Ontario
Welcome to 59 Devonshire Drive, a lovingly maintained Waterford Model offering two bedrooms plus a den, 2.5 bathrooms, and over 2,700 sq. ft. of finished living space. The open-concept main floor features hardwood flooring, a bright kitchen with stone countertops, tile backsplash, peninsula seating, and California shutters. The spacious primary suite includes his-and-hers walk-in closets and an ensuite with double sinks and a low-barrier walk-in shower. A bright second bedroom, 4-piece bath, den with French doors, and main floor laundry with extra storage complete this level. Relax in the three-season sunroom overlooking lush greenery or entertain in the finished lower level with two large multipurpose rooms, a 2-piece bath, and abundant storage. Recent upgrades for peace of mind include roof, furnace, A/C, and attic insulation. Outside, enjoy an upgraded interlocking brick driveway, double garage, and serene surroundings. Stonecrofts 18,000 sq. ft. rec center offers an indoor pool, fitness room, games/media rooms, library, party room, billiards, tennis courts, and 5 km of walking trails. Come live the lifestyle at Stonecroft! (id:60365)













