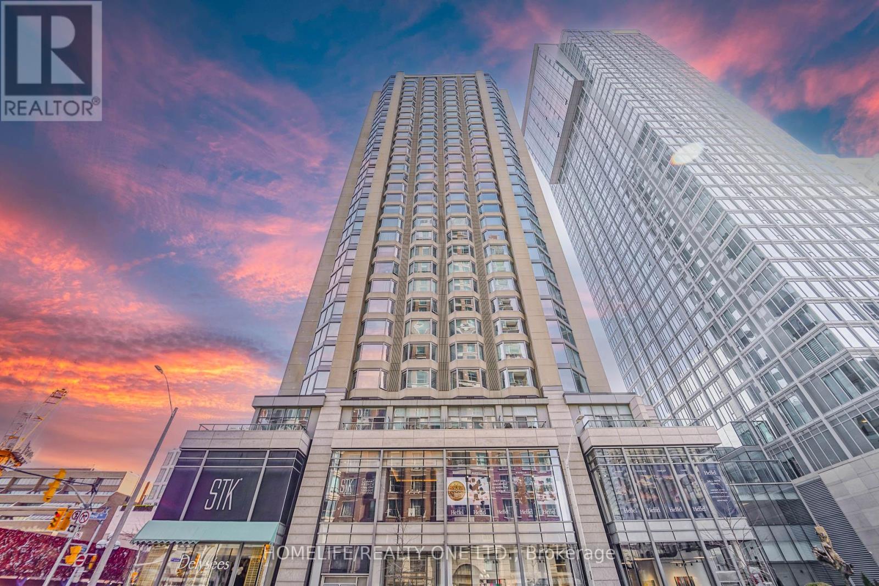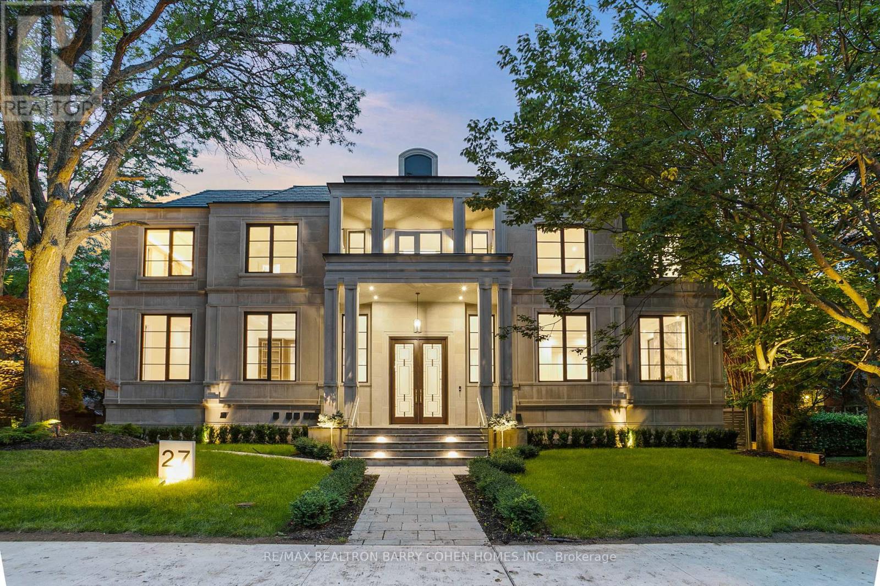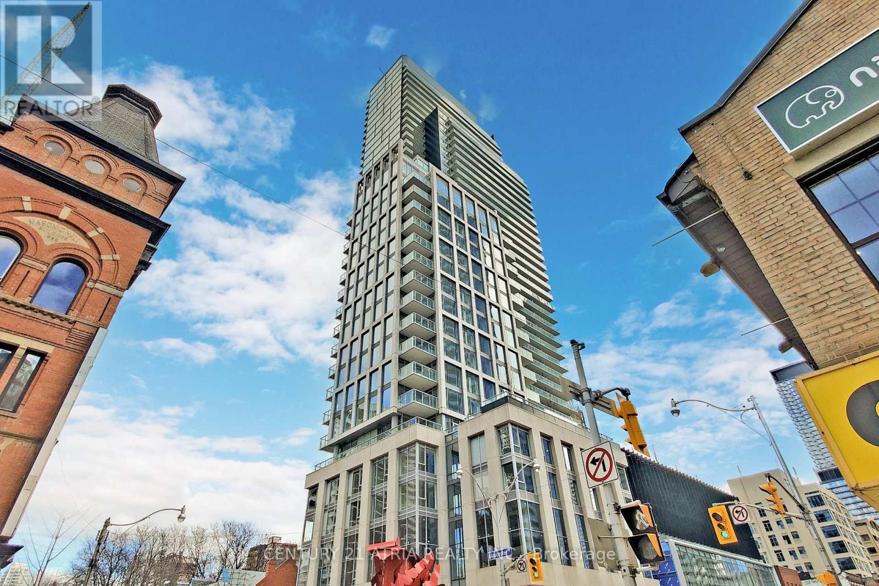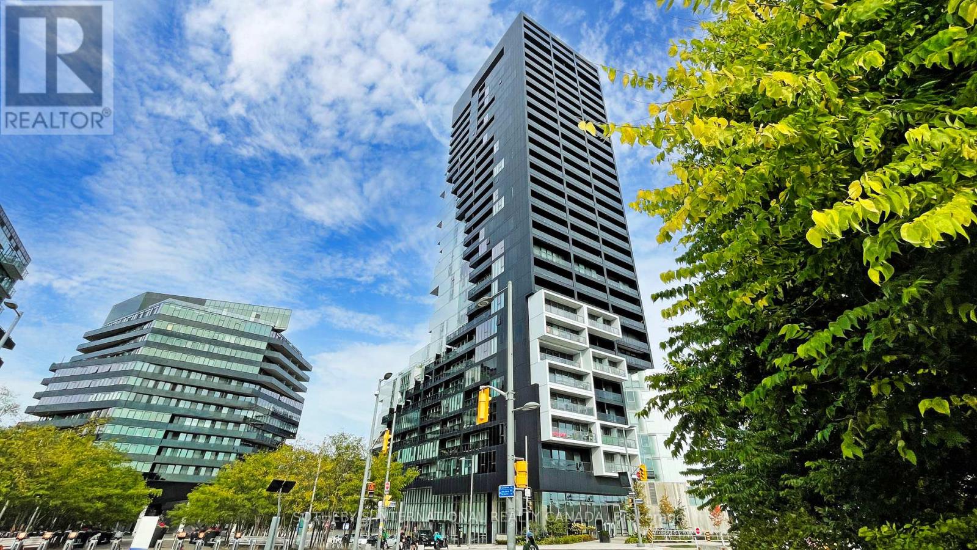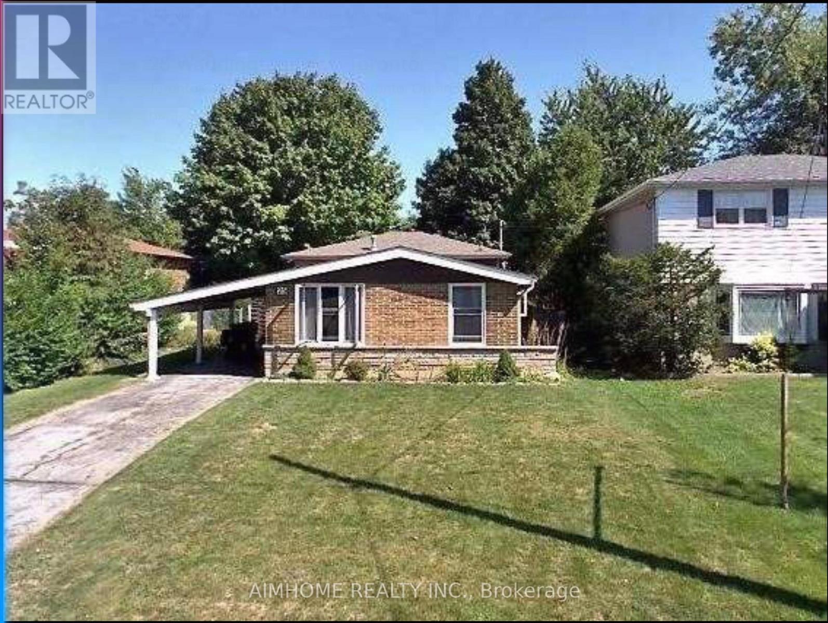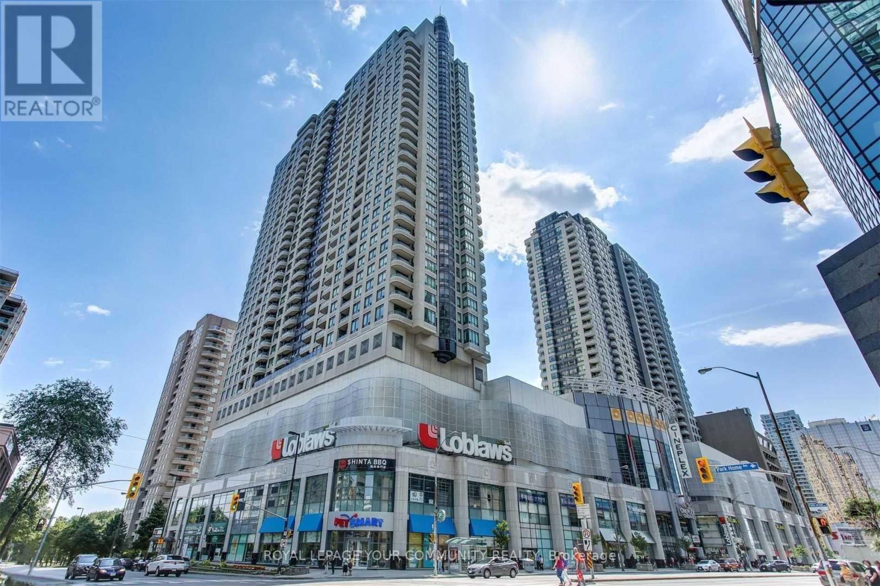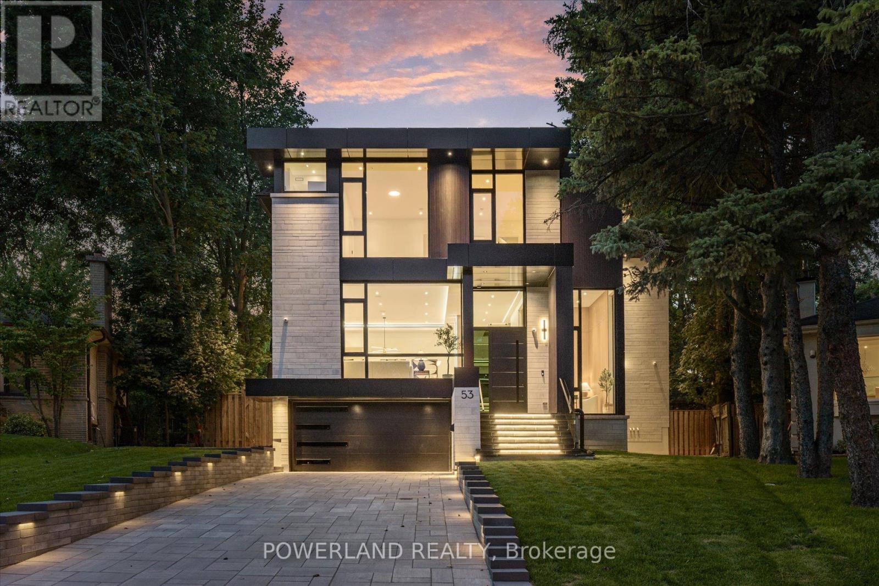902 - 11 Bogert Avenue
Toronto, Ontario
Exceptional Bright And Spacious 2 Bedroom + Den Corner Suite In The Luxurious Emerald Park Condos! Spectacular Two Bedroom Split Floor Plan With Unobstructed South Views, Modern Kitchen With Stunning Miele Appliances, Quartz Counter-Tops, And Ceramic Back-Splash! Direct Access To Subway, Parking Included And Large Private Locker! Offering Incredible Amenities! Steps To Transit, Highways, Restaurants, Shopping And More! One Parking Included (id:60365)
2915 - 155 Yorkville Avenue
Toronto, Ontario
Iconic Yorkville Plaza, Formerly The Four Seasons Hotel, In The Heart Of Downtown Chic Bloor-Yorkville Neighbourhood, Luxury Corner Suite, 2 Bedroom, 2 Baths, Wonderful View Of The Skyline, Bright Open Concept Space. Simply Must Be Seen, Plus A 97 Walk Score, Steps To Shops ,Restaurants, Subway, Yorkville Village, Whole Foods, Ryerson + Toronto University, The Entertainment District And All Amenities All At The Doorstep Of One Of The Most Prestigious Addresses In Toronto. 2 Bedroom 2 Bath, Open Concept Layout, Bright Sunlit, Amazing Location. (id:60365)
68 - 35 Mariner Terrace
Toronto, Ontario
This Parking Space/Spot: B68 is located at Underground Level "P3 / C" is available to purchase by any current, registered condominium property Owner from any of these 5 Harbour View Estates Buildings located at the following address in Toronto, Ontario: 35 Mariner Terrace; 5 Mariner Terrace; 3 Navy Wharf Court; 10 Navy Wharf Court; and 9 Spadina Ave. (id:60365)
27 Penwood Crescent
Toronto, Ontario
Architecturally Iconic Estate on 100 Ft. Lush Frontage, Situated on an Inside Crescent Lot in One of Toronto's Most Prestigious Neighbourhoods. Approximately 11,000 Sq.Ft. of Bespoke Luxury Including a 3 Built-In Car Garage, 6+2 Distinguished Bedrms, 11 Baths & Finished Basement. Meticulously Designed by an Acclaimed Architect & Builder. Clad in Indiana Limestone W/Architectural Brick Accents, Enhanced by Lush Landscaping, a Heated Driveway & Dramatic Exterior Lighting. Exceptional Craftsmanship is Showcased Throughout W/Custom Walnut & White Oak Millwork, Imported European Slabs, Soaring Ceilings, Elegant Wall Paneling, Detailed Moldings, Heated Floors & Custom Wood Accent Walls. Floor-to-Ceiling Tilt & Turn Aluminum Windows & Sliding Doors, Flood the Home W/Natural Light. The Grand Foyer Features Imported Italian Slabs, a Striking Scarlett O'Hara Staircase, and an Oversized Skylight, Setting a Refined & Elegant Tone. Expansive Principal Rooms Highlight Chevron Hardwood Floorings, Gas Fireplaces, And Book-Matched Italian Slab Feature Walls.The Chef's Kitchen Offers Dual Islands, Top-Of-The-Line B/I Appliances, a Butlers Pantry W/Servery Access to the Formal Dining Room & Custom Cabinetry. The Breakfast Area & Oversized Family Rm. Include Large-Scale Aluminum Sliding Doors Leading to an Expansive Deck & Concrete Swimming Pool. A 4-Stop Elevator Services All Three Levels, Plus an Additional Private Lift W/Direct Garage Access Fully Accessibility-Friendly. The Primary Retreat Boasts Coffered Ceilings, a Wet Bar, Fireplace, Boutique-Style Hers Dressing Boudoir, His Closet, And a Lavish 7-Piece Ensuite Designed to Impress. The Entertainment-Ready Basement Boasts an Oversized Recreation Area W/ 2 Double Aluminum Sliding Doors Offering Garden-Level Views And Abundant Natural Light, a Large Gym W/Washroom and Dry Sauna, a Home Theatre, Additional Washer/Dryer, And Direct Access From the Garage Complete W/a Dog Wash Station & Elevator Access. The Finest in Luxury Amenities! (id:60365)
1805 - 180 Fairview Mall Drive
Toronto, Ontario
Gorgeous 1 Bedroom Condo Unit. High Floor, 9' Ceiling, Right Next To Fairview Mall, Ttc, Subway, Restaurants, Grocery Stores. Extremely ConvenientLocation With Library, Hospital, Rec Center, And Community Pool Nearby. Close To Elementary, Middle And High Schools, Seneca College. BeautifulView Of North York And Lots Of Natural Light. Lovely Parks And Entertainment Nearby. Right O 404/401 And Sheppard. (id:60365)
1601 - 3 Gloucester Street
Toronto, Ontario
Luxurious "Gloucester On Yonge" W/Direct Access To Subway & Steps To Uoft & Ryerson! Bright And Spacious One Bedroom Unit W/High 9 Foot Ceilings & Floor-To-Ceiling Windows. Laminate Flooring Throughout. Resort Level Pool Fitness Centre/Yoga Guest Suites. Theatre/Presentation Room, Meeting Room, Library, Coffee Bar, Lounge/Kitchen, Steps to Yorkville, UoT, TMU, Hospitals and shopping, Direct Access ToSubway. NoPets & Non Smoking. Tenant pay utilities and Tenant Insurance. (id:60365)
3101 - 8 York Street
Toronto, Ontario
Welcome to 8 York Street in the heart of Torontos Harbourfront! This bright and efficient studio offers an open layout with modern finishes and plenty of natural light. Enjoy resort-style amenities including an indoor pool, fitness centre, sauna, and 24-hour concierge. Steps from the PATH, Union Station, the Financial District, and the waterfront, youll have the best of downtown living at your doorstep. With quick TTC and Gardiner access, commuting is effortless. Property is currently tenanted, making it an excellent investment or future home in one of Torontos most vibrant neighbourhoods. (id:60365)
2201 - 170 Bayview Avenue
Toronto, Ontario
Experience breathtaking, unobstructed panoramic views of the entire city skyline and lake Ontario from the 22nd floor! This suite features a full wall of floor-to-ceiling windows that fills the space with all-day natural light. A functional open-concept layout with an office nook, wood floors, a chic kitchen with quartz counters and integrated appliances. River City 3is an award-winning landmark with world-class amenities, including an outdoor rooftop pool, gym, and stylish party room. Perfectly situated where King meets Queen. Enjoy the tranquility of Corktown Common Park, the convenience of the streetcar, and a fast commute to the Downtown Core, Distillery District, Riverdale and more. A truly remarkable building and location in the city! (id:60365)
206 - 478 King Street W
Toronto, Ontario
Stylish and sun-filled, this south-facing King West loft in the boutique Victory Condominiums offers approx. 665 sq. ft. plus a balcony, perfectly positioned at King & Spadina in the heart of King West and the Fashion District. Featuring hardwood floors throughout, exposed concrete ceilings, 9-ft ceilings, a custom dining chandelier, and a walk-in closet, this suite blends modern finishes with loft-inspired design. The luxury kitchen is equipped with upgraded appliances and granite countertops, complemented by a front-load washer & dryer. Brightly lit with direct views of vibrant King West, this home is available for immediate occupancy. (id:60365)
25 Waddington Crescent
Toronto, Ontario
Rare '50 X 150' Lot In Walking Distance To Sheppard Ave + Fairview Mall Boasting A Well Designed 3 Level Backsplit With Cathedral Ceilings! Exceptional Value!. And legal basement (id:60365)
1901 - 33 Empress Avenue
Toronto, Ontario
Professionally Cleaned, Move In Ready One Bedroom, One Bathroom Condo with Parking For Lease at Royal Pinnacle. Experience the lifestyle of living in one of the most convenient condos in North York with direct access to Empress Mall, directly connected to TTC Subway Station, Loblaws, Shoppers, Banks, Coffee, Restaurants, Theatre and More! Large bedroom, open layout living area, kitchen with island counter maximizes available space! Unobstructed higher floor North view with balcony. 24HR Concierge, friendly cleaning staff, excellent amenities including good size gym, party/meeting room, billiards room, library, sauna and more! Steps To Mel Lastman Sq, Library, North York Civic Centre, Great School District(Earl Haig) . Tenant Pay Hydro, Gas & Tenant Insurance. (id:60365)
53 Whittaker Crescent
Toronto, Ontario
Welcome to this brand-new, custom-built modern mansion, offering over 7,200 sq. ft. of refined living space (5,124 sf across the main and second floors + 2,106 sf in the finished walk-up lower level), perfectly situated on a premium diamond-shaped lot in the prestigious, nature-rich Bayview Village neighbourhood. Steps to ravine trails, parks, Bayview Village Mall, Bessarion Subway Station, Hwy 401, and Torontos top-ranked schools. This architecturally striking residence blends modern sophistication with timeless elegance. Dramatic ceiling heights (14' in foyer & office, 11' on main, 10' on second, and 12' in the lower level), a floating staircase illuminated by a 6x6 skylight, and floor-to-ceiling picture windows create bright, airy interiors infused with natural light. The chef-inspired kitchen is a true showpiece, featuring Miele and Fisher & Paykel appliances, an oversized island with breakfast seating, a fully equipped butlers pantry, and a discrete spice kitchen for the passionate cook. Upstairs, the luxurious primary suite is a serene retreat with a spa-inspired ensuite (heated floor) and a custom dressing room. Four additional bedrooms, each with its own ensuite, provide comfort and privacy for the entire family. The finished walk-up lower level is crafted for both entertaining and relaxation, showcasing a spacious recreation room with an expansive wet bar, a private nanny/in-law suite, and a dedicated exercise area--all enhanced by radiant heated floors throughout. Additional features include Private elevator serving all levels, Control4 smart home automation system, Wide-plank 7.5" white oak hardwood flooring, LED strip & pot lighting throughout, Instant hot water recirculation system, Closed-cell spray foam insulation for the entire home, Hi-tech entry door with fingerprint recognition, Smooth-operating triple-pane laminated security glass windows. An extraordinary opportunity to call this masterpiece your home. (id:60365)


