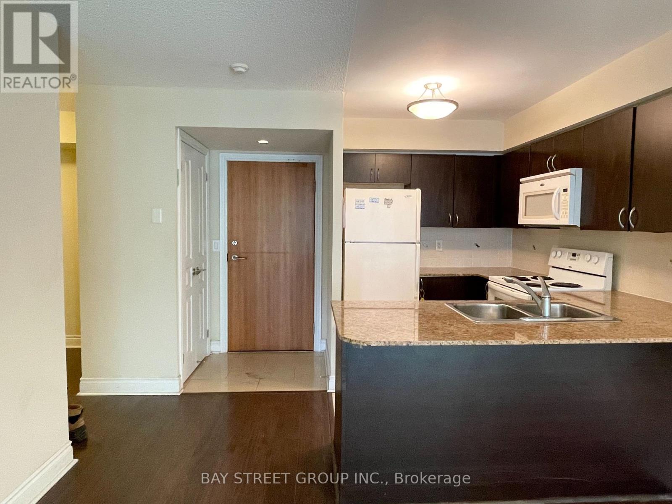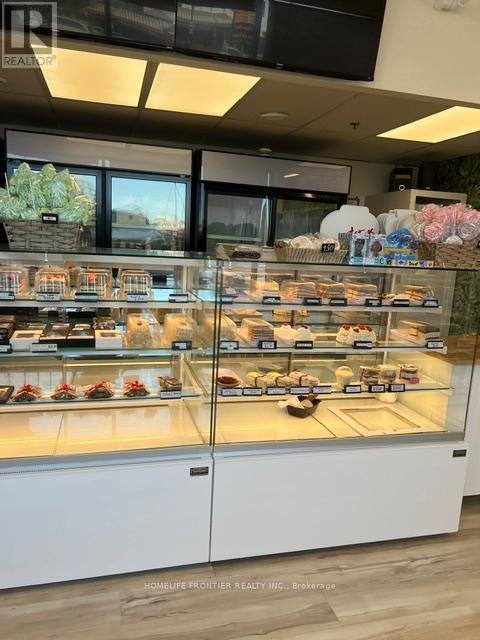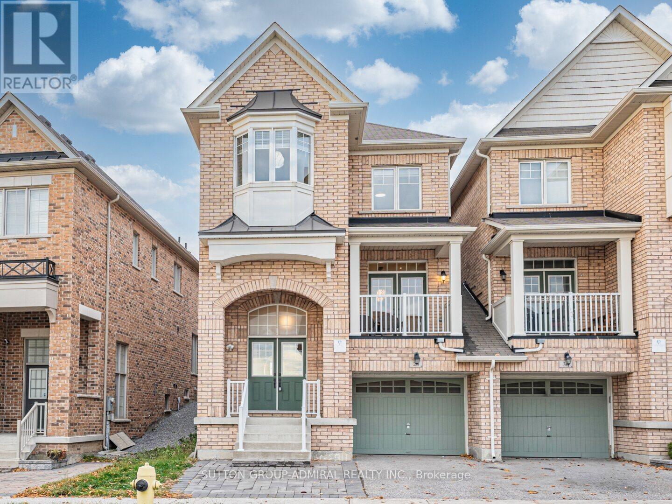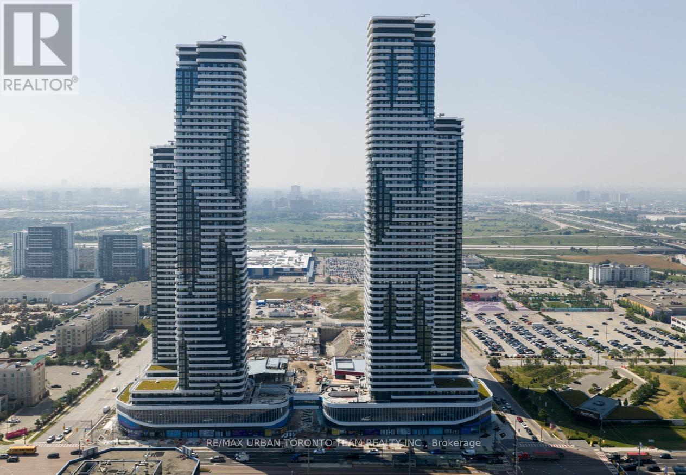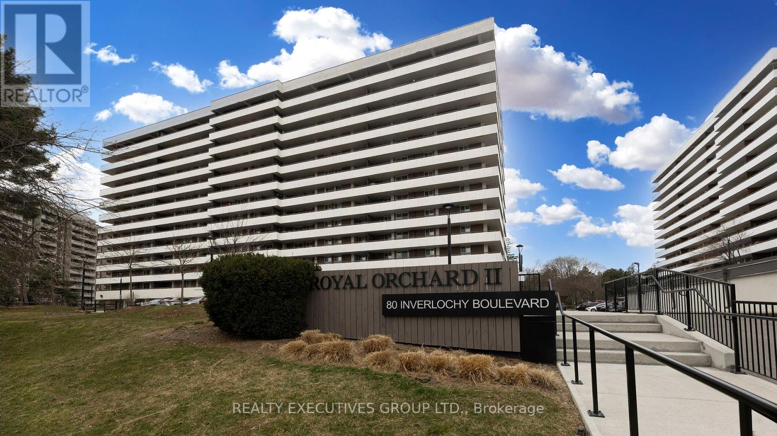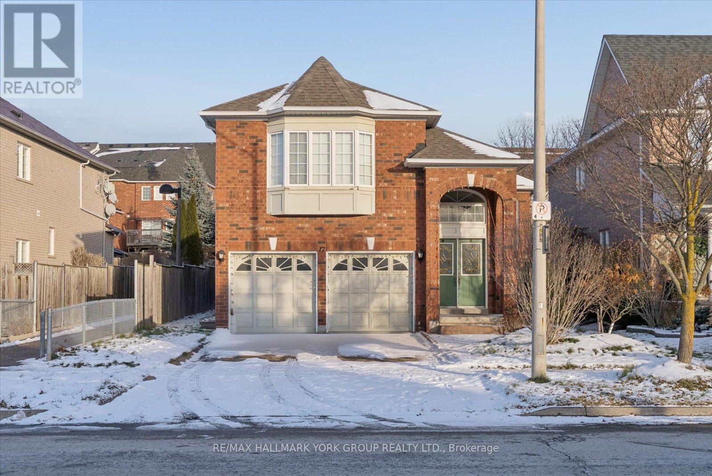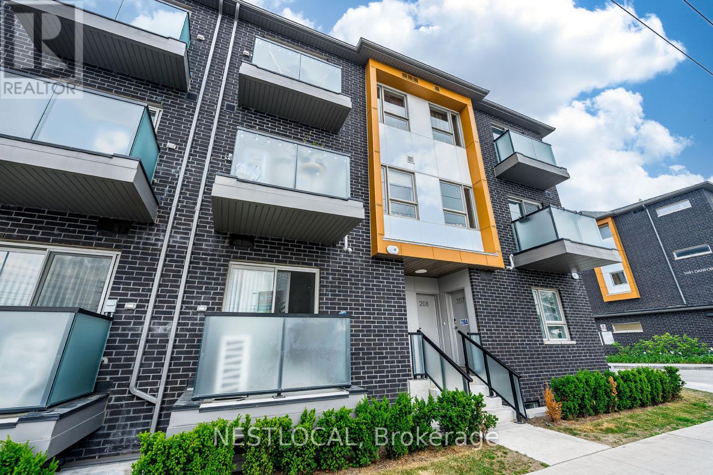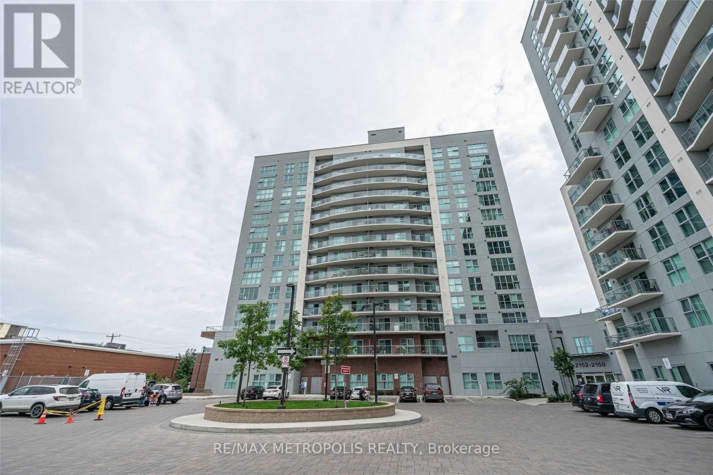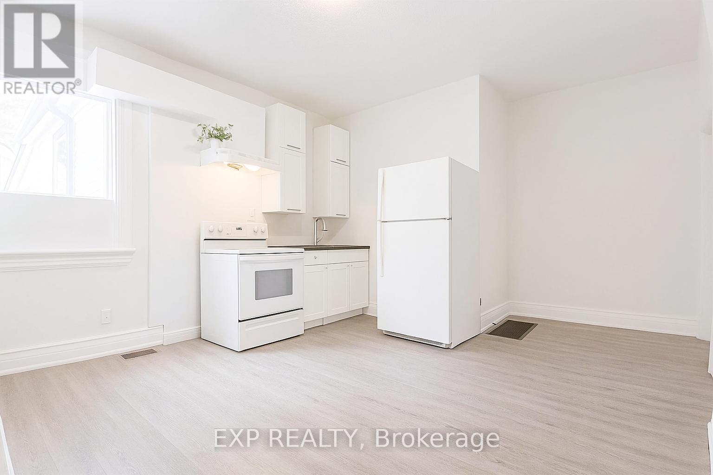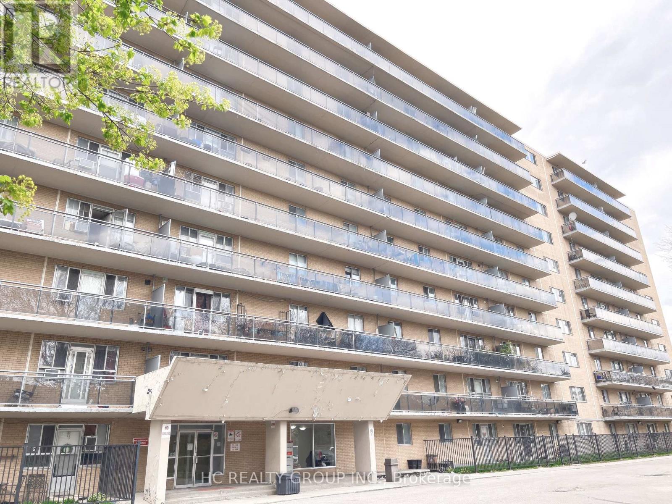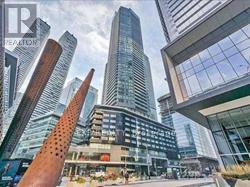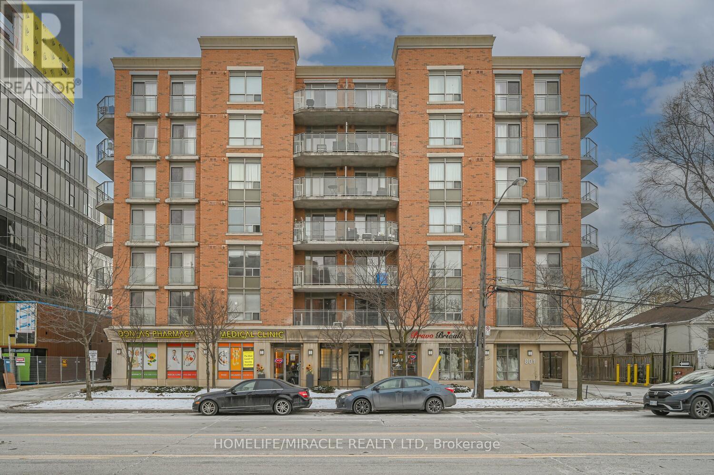809 - 30 Clegg Road
Markham, Ontario
Luxurious "Eko Noa" Condo Built By Liberty Development At Prime Location-Markham Town Center-Unionville Area (Warden/Hwy7)! Bright & Spacious Unit Features One Bedroom + Den Facing South. Kitchen W/Granite Countertop! Laminate Floor Throughout. Short Walk To Schools-Unionville High School, Downtown Markham Center, Bank, Ibm, Civic Centre, Shopping Plaza. Public Transit At Door: Viva Right At Doorsteps, Bus To York University, And Go Train To Downtown. Minutes To Hwy 407 & 404. Building Complex Also Offers Pool, Gym, Game Room, Party Room, Security Etc. (id:60365)
16 Wilstead Drive
Newmarket, Ontario
Great opportunity to own established unique professional operated bakery in very busy plaza inthe heart of Newmarket with busy traffic location. 1130sq. feet retail space decorated withl ove and taste. Unique confectionery recipes and regular customers are included. Commercial kitchen is equipped with top quality newest modern equipment. Best pastries, Birthday and Wedding cakes, Dubai chocolate, a big choice of baked goods. European, Italian, French recipes. Established business and repeat clients. Master classes for baking are held on monthly basis. Established wholesale trade with local cafe and restaurants.2 designated parking spots for staff and ample surface parking in the plaza. Training can be provided by the owner. Working with Uber Eats. (id:60365)
28 Manila Avenue
Markham, Ontario
Beautifully upgraded and exclusive link home featuring over 3000 square feet of living space in one of Markham's top school zones-Beckett Farm PS and Pierre Elliott Trudeau HS-and minutes to Montessori private schools.Ideally located near Hwy 404/407 and the GO Station for unbeatable convenience. This bright, south-facing home features 9 ceilings, hardwood throughout with newly installed flooring upstairs, designer colours, feature walls, and modern finishes. The modern open concept kitchen offers stone countertops, stainless steel appliances including a gas cooking range, upgraded cabinetry, ceramic backsplash, and pot lights. The finished basement provides flexible space for work, play, or entertainment. Outdoor upgrades include interlocking in both the front and backyard and a rare south facing balcony. The home also features 3 parking spots and EV-ready garage equipped with a dedicated 240V power supply - easy installation for your EV-charger. (id:60365)
901 - 8 Interchange Way
Vaughan, Ontario
Festival Tower C - Brand New Building (going through final construction stages) 583 sq feet - 1 Bedroom plus Den & 2 bathroom, Balcony - Open concept kitchen living room, - ensuite laundry, stainless steel kitchen appliances included. Engineered hardwood floors, stone counter tops. (id:60365)
701 - 80 Inverlochy Boulevard
Markham, Ontario
You Must See This Spacious 3 Bedroom North-West Corner Suite With A Huge Wrap Around Balcony. The 1,077 Square Foot Suite Is Located In Royal Orchard II. The Master Bedroom Has A Walk Through Closet And 2 Piece Ensuite. Features Include An Indoor Pool, Gym And Outdoor Tennis Court. Minutes To Hwy.7/407, Golf Courses, Restaurants, Shopping, And Future Subway. Maintenance Fees Incl: Cable, Internet, & All Utilities. One Underground Parking Spot Included. Can Be Sold Fully Furnished. (id:60365)
17 Woodcock Avenue
Ajax, Ontario
Welcome Home To This Solid All-Brick 3-Bedroom, 3-Bath Raised Bungalow With A 2-Car Garage, Sitting On A Wide, Oversized Lot In One Of Ajax's Most Loved Family Neighbourhoods. Bright, Open-Concept Living, Vaulted Ceilings, And Sun-Filled Rooms Create That Instant "Feels Right" Moment As Soon As You Walk In. The Eat-In Kitchen Walks Out To The Backyard, While The Cozy Family Room With Gas Fireplace Becomes Everyone's Favourite Spot To Unwind. Recent Updates Include A Newer HVAC System And Upgraded AC (3-4 Years), An Updated Hot Water Tank, And Partial Roof Replacement, Offering Peace Of Mind For Years To Come. The Private Upper-Level Primary Suite Features A Bay Window, His-And-Hers Closets, And A Full Ensuite. The Unfinished Basement Is A Blank Canvas With Huge Potential-Future In-Law Suite, Gym, Theatre Room, Studio, Or An Impressive Rec Area. Plenty Of Space To Tailor To Your Needs. Enjoy A Deep Fenced Yard Ideal For Kids, Pets, Gardens, Or A Future Pool, Plus Parking For Four. Close To Parks, Schools, Transit, Rec Centre, And Just 15 Minutes To Pickering Beach For Evening Walks And Weekend Breaks. A Strong, Well-Laid-Out Home In A Prime Location-A Solid Choice For Anyone Looking For Space And Long-Term Value. (id:60365)
206 - 1085 Danforth Road
Toronto, Ontario
Discover modern urban living in this stylish 3-bedroom, 3-bathroom stacked condo townhouse at 1085 Danforth Road, Suite 206, Toronto. Built by Mattamy Homes, this 1,073 sq. ft. town features an open-concept kitchen with stainless steel appliances and quartz countertops, two private balconies & ample storage. The primary bedroom boasts a 4-piece ensuite, complemented by a stacked front-load washer and dryer and an EV parking spot for added convenience. Ideally located, this residence offers unmatched accessibility with public transit at your doorstep and Eglinton GO Station within walking distance. Enjoy the convenience of Shoppers Drug Mart and a grocery store across the street, plus nearby parks for outdoor relaxation. Amenities include a playground, courtyard, and visitor parking, making this move-in-ready home perfect for families or professionals seeking a vibrant Toronto lifestyle. (id:60365)
1601 - 2152 Lawrence Avenue E
Toronto, Ontario
Bright and well-maintained 2-bedroom, 2-washroom condo situated in a highly sought-after community. This spacious suite features a modern open-concept kitchen with sleek finishes, laminate flooring throughout, and a west-facing balcony that provides excellent natural light. The functional layout offers comfortable living with generously sized bedrooms and contemporary washrooms. Residents enjoy exceptional building amenities, including: 24/7 concierge, a fully equipped fitness centre, indoor swimming pool, party room, billiards room, and guest suites. Conveniently located close to: TTC transit, major highways, shopping centres, reputable schools, and places of worship. An ideal leasing option for those seeking comfort, convenience, and a well-maintained building in a prime location. (id:60365)
Main - 207 Gamble Avenue
Toronto, Ontario
Welcome Home to Your Freshly Painted, Clean & Spacious Main Floor 2 Bedroom + Walk-In Closet In The Heart Of East York. Parking Included! Newer Laminate Flooring, Separate Walk-In Closet With Spacious Kitchen & Access to the Shared Backyard. Just Steps To TTC Bus And A Few Mins Away From Pape Subway Station & The Danforth! Community Center W/Pool Steps Away, Grocery Shopping, Convenience Store, Banks, Restaurants, Cafes, Centennial College & More All Along Pape Avenue For You. Hurry! This is a Must See! (id:60365)
107 - 100 Dundalk Drive S
Toronto, Ontario
Convenient Location At Kennedy S/401! 2Br 1 Bth South Facing Garden Suite W/Fenced Terrace, Which Has Private Walk-In Entry With Your Own Sunny Front Yard *Direct Entry From Street Or Via Lobby! * Bright Living / Dining Rooms, Ample Closet, Large Galley Kitchen, Practical & Open Concept Layout, Easy Access To All Amenities! Move Right In+Enjoy! (id:60365)
4311 - 65 Bremner Boulevard
Toronto, Ontario
Experience premier urban living in the heart of Toronto at the Residences of Maple Leaf Square. This beautifully furnished 1+1 suite offers an open-concept layout, modern finishes, and a generous private balcony showcasing stunning city skyline views.Perfectly connected to everything downtown has to offer, the building provides direct access to the P.A.T.H., ensuring effortless travel to the Financial District, Union Station, and the extensive underground network of shops and services. Convenience is unmatched with Longo's, LCBO, major banks, cafés, and countless dining options right within the complex or just steps away. You're also moments from the Harbourfront, giving you easy access to waterfront trails, cultural venues, and year-round outdoor activities.Residents enjoy exceptional building amenities, including: 24-hour concierge Fitness centre Indoor/outdoor pool Business centre Party room and entertainment loungesIdeal for professionals seeking comfort, convenience, and style, this suite offers a premium downtown lifestyle in a truly unbeatable location. Your next home awaits. (id:60365)
608 - 801 Sheppard Avenue W
Toronto, Ontario
Welcome to Unit 608 at 801 Sheppard Ave W, a bright and spacious 2-bedroom, 2-bath condo in a boutique building featuring a generous southwest-facing balcony with serene views of Clanton Park. This modern suite offers an open-concept layout filled with natural light, a contemporary kitchen with granite countertops, stainless steel appliances and a large island, a primary bedroom with a walk-in closet, 4-piece ensuite and balcony access, plus a versatile second bedroom ideal for guests or a home office. Perfectly located steps to the Sheppard subway, TTC, Hwy 401, and Yorkdale Shopping Centre, this beautifully maintained unit is ideal for first-time buyers, investors, or downsizers seeking comfort, style, and convenience. Includes all stainless steel appliances, stacked washer/dryer, light fixtures. (id:60365)

