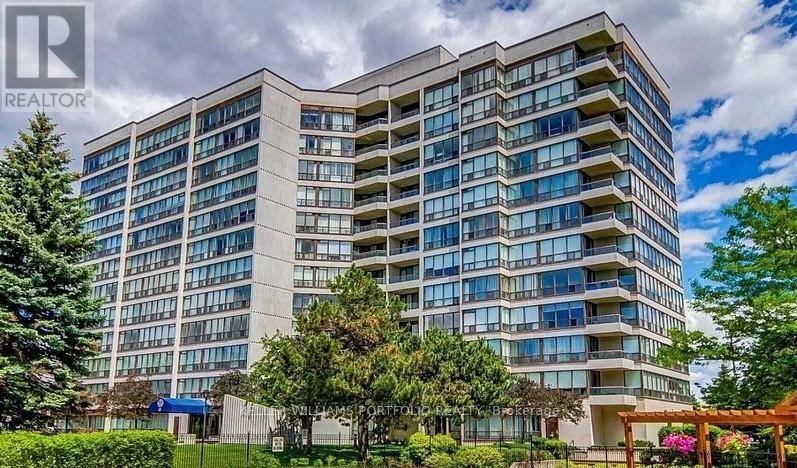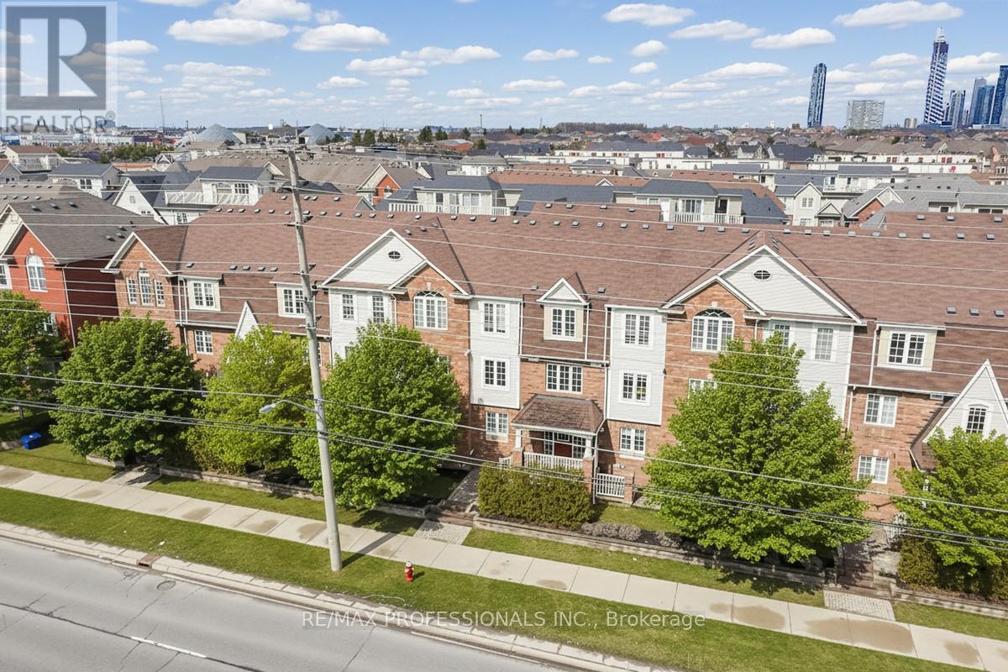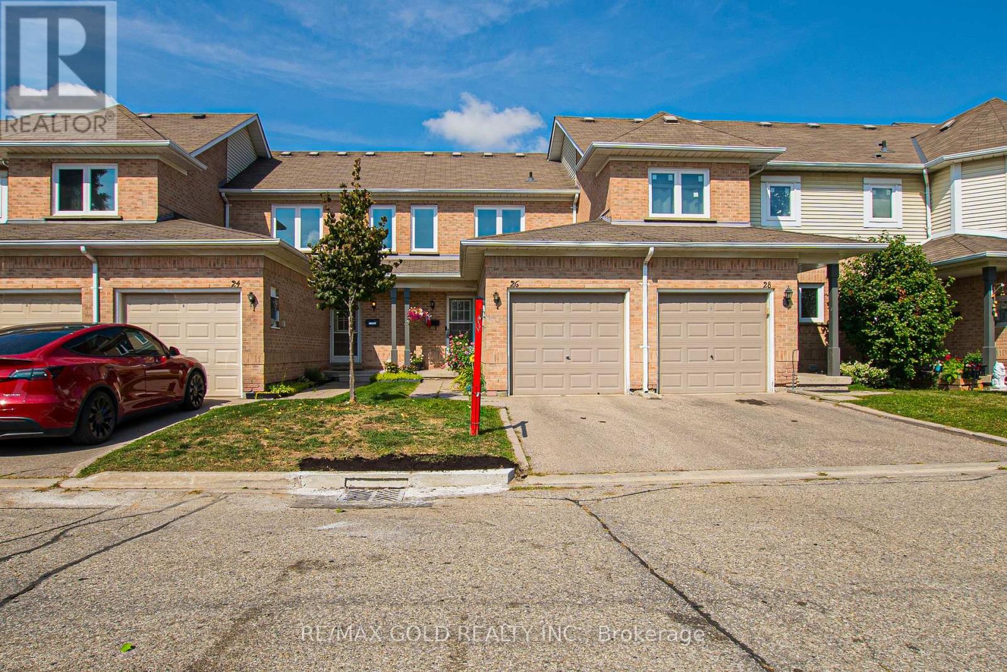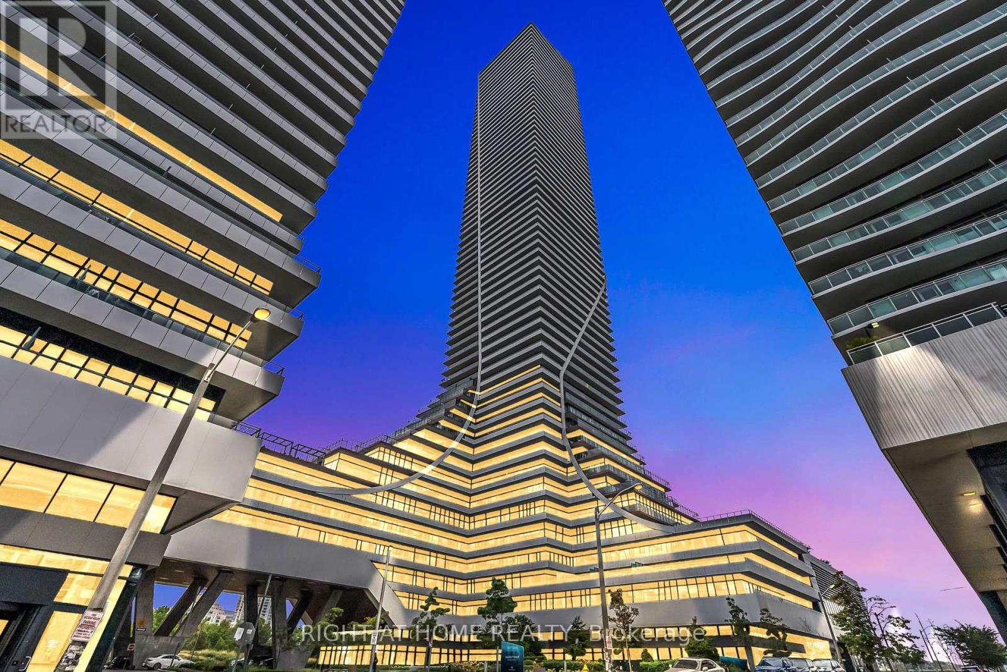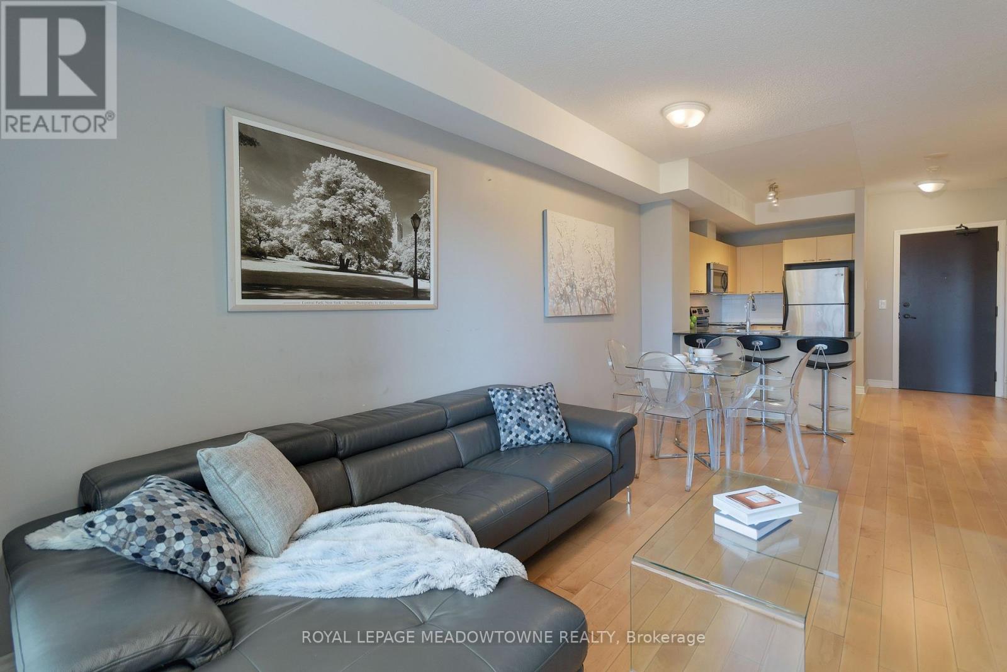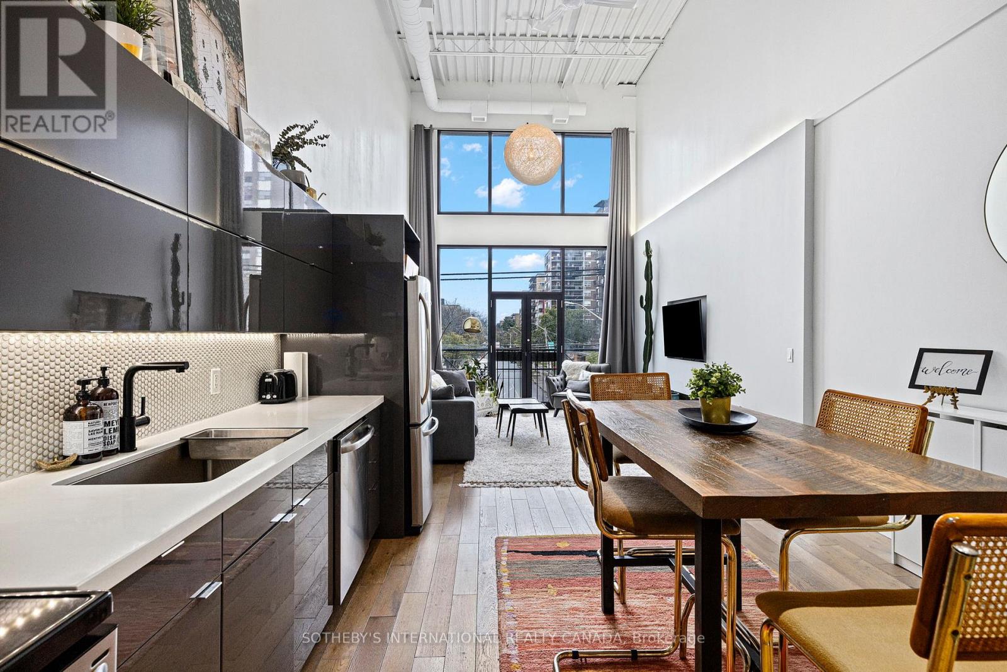501 - 10 Laurelcrest Street
Brampton, Ontario
Welcome To 10 Laurelcrest St #501.This Bright Spacious 1084sf Corner Unit In One Of Bramptons Most Sought-After Upscale Condo Buildings; Unobstructed South East Facing Views, With A Large Balcony To Enjoy The Outdoors. White Kitchen Appliances. This Layout Offers A Convenient 4 Pce Semi Ensuite Bath For Privacy And the 2pce Washroom for Guests. Laminate Flooring in the Living Room and Both Bedrooms, Ceramic Flooring in Kitchen, Dining and Foyer--So Carpet Free. Enjoy The Amazing Amenities This Building Has To Offer, Inside & Out, Including Outdoor Bbqs And Picnic Areas, An Outdoor Inground Pool, Tennis Courts, Gym, Billiards Room, Media Room, Meeting/Party Room, Card Room/Library, Sauna & Hot Tub. Well Maintained Building & Grounds With 24-Hour Gated Security. Steps To Dining, Shopping, Transit, Parks, & Places Of Worship. Quick Access To Bramalea City Centre, Chinguacousy Park, Highway 410, William Osler Hospital & Peel Urgent Care. The Property Offers 2 Parking Spots (1 Underground And 1 Surface), And Plenty Of Visitor Parking Spaces, Ensuring Both Comfort And Convenience For You And Your Guests. Maintenance Fees Include All Utilities. (id:60365)
477 Izumi Gate
Milton, Ontario
Immaculately maintained and beautifully upgraded, this 4-bedroom, 4.5-bath Great Gulf townhome offers over 2,000 sq. ft. plus a finished basement in Miltons popular Ford neighbourhood. The main floor showcases oak hardwood, pot lights, and a modern electric fireplace, with an open-concept layout that connects seamlessly to a quartz kitchen featuring a 7-ft island, quartz slab backsplash, stainless steel appliances, and a fabulous walk-in pantry. Upstairs is designed for family comfort with three full bathrooms, including two private ensuitesa rare feature that adds unmatched flexibility. The primary retreat includes a walk-in closet and a spa-inspired 5-pc ensuite with double vanity, glass shower, and soaker tub. A finished basement extends your options with a den behind sliding barn doors, pot lights, and a stylish 3-pc bath. Smart upgrades, fresh paint (2025), and pride of ownership throughout make this a true turn-key home, steps to parks, schools, shopping, and transit. This luxurious home features all the upgrades you're looking for, along with a premium location suitable for the entire family. Don't miss this one - it's a must-see. (id:60365)
803 - 90 Park Lawn Road
Toronto, Ontario
Luxury South Beach Condos! Welcome to Unit 803 Fully Furnished One Bedroom + Den, Approx 590Sqft + 60Sqft Balcony.The Den is Large Enough for a Full Size Office, Perfect for Working From Home, Modern Kitchen, Spacious Closet, and App- Controlled Bedroom Blinds, A beautifully upgraded suite with Clear Southwest Exposure, The Building Offers Resort Style Amenities Including Concierge, Pool, Gym, Sauna, Spa, Media and Pool Rooms. Walking Distance to Grocery, Transit, Parks & Waterfront Trails. Tenant will Pay Hydro Bill. This Unit includes One Parking and one Locker. Rent : $2600/month (Unfurnished) 0R $2700/Month (Furnished),Furniture List Available on Request. Possession Date : October 1 /2025 ( with flexibility) (id:60365)
4 - 619 Dundas Street W
Mississauga, Ontario
Beautiful Updated 2 Level Townhome which includes 2 Bedrooms, 2 Washrooms, Open Concept Living, Modern Kitchen with Granite Countertops, High End Appliances that opens up to the large living and dining room that include a lot of natural sunlight Hardwood Flooring, Freshly painted. From the Kitchen walk out to an oversized balcony, perfect for entertaining, a morning coffee or enjoying a book on a sunny afternoon. The Primary Bedroom includes a large closet and a 3 Pc Ensuite. The Main Floor Family room is perfect for entertain and is one of the rare townhomes that has direct access to their garage. The complex is located in the popular neighborhood of Cooksville and is a 1 min walk to park(s), splash pad & school. Walking distance to Huron Park Community Centre. 2 shopping plazas next door which include major stores, grocery, restaurants, Outside the townhome complex their is a bus stop to subway, Square One, Close to Fairview Go Train & HWY 5/403/QEW. Brand New AC (25) (id:60365)
210 - 30 Samuel Wood Way
Toronto, Ontario
Welcome to Your New Home in Kip District 2! This Very Clean, Open Concept Unit is Filled With Lots of Natural Light. 1 Bedroom, 1 Bath & 1 Parking Spot. Modern Kitchen With Stainless Steel Appliances, Flat-panel, Soft-Close Cabinetry, Under Cabinet, LED Lighting, Quartz Counters and Backsplash. Living Area Leads to a Walk Out to Large Open Balcony, Overlooking the Garden Area. The Bedroom Features Large Windows, Mirrored Closet Doors, and Built In Shelving. High-Performance, Double-Glazed, Low-E Thermal Windows. In-suite, Individually-Controlled Programmable Thermostat and Integrated Energy Recovery Ventilation System (ERV). Fantastic Location With Kipling Station and Bus Stops at Your Door. Grocery Stores, Restaurants and Bistros Just Minutes Away. Short 15 Min Drive to Sherway Gardens Mall, Humber Bay Shores and High Park. Amenities Include Gym, Guest Suites, Lounge and Bar, BBQ Area, Rooftop Party Room, and Outdoor Gardens. Thoughtfully-Designed and Well-Crafted, The Kip District Combines Sophistication with a Welcoming Community Atmosphere. (id:60365)
312 - 383 Sorauren Avenue
Toronto, Ontario
Now Available for Rent at The Uber Popular 383 Sorauren Soft Lofts, Spacious 690 Square Foot1+1 (Den/Office) with large Private Balcony. Available October 1. Ideal location in the heartof the Junction. Steps to Art Galleries/Shops/Services and Dining. Walk to the TTC and GoStation, Roncesvalles & Bloor West. Features exposed Concrete Ceilings, Hardwood Floors, andLarge Windows. (id:60365)
2607 - 80 Absolute Avenue
Mississauga, Ontario
Exceptional 2 Bedroom + Den, 2 Bathroom Condo at 80 Absolute Avenue, Suite 2607 Absolute Vision Tower, Mississauga. Perched on the 26th floor, this luxurious suite offers breathtaking panoramic views of downtown Mississauga, the Toronto skyline, and Lake Ontario. The spacious open-concept layout features floor-to-ceiling windows and a wrap-around balcony accessible from every room, perfect for enjoying stunning sunrises and sunsets. The gourmet kitchen boasts stainless steel appliances, granite countertops, and ample cabinetry, ideal for entertaining and everyday living. The versatile den provides an excellent home office, guest room, or creative space. Residents enjoy exclusive access to the 30,000 sq ft Absolute Club amenities, including indoor and outdoor pools, whirlpool, spa, state-of-the-art fitness centre, running track, squash and basketball courts, steam rooms, sauna, sun deck with BBQs, theatre room, guest suites, and more. Located steps from Square One Shopping Centre, major highways, and the upcoming Hurontario LRT, this address combines luxury, convenience, and vibrant urban living. Don't miss this rare opportunity to own a prestigious suite in one of Mississauga's premier high-rise communities. (id:60365)
11215 Amos Drive
Milton, Ontario
Welcome to Brookville Estates, one of Milton's most coveted neighborhood's, where the tranquility of country living blends seamlessly with the convenience of nearby city amenities. Nestled on 2 acres of mature grounds, this 4+2 bedroom, 2-storey home with a walk-out lower level offers three levels of living, beginning with a bright foyer and two versatile rooms ideal as bedrooms, offices, or guest suites. The principal living level features an open-concept design that emphasizes space and light, highlighted by vaulted ceilings, skylights, and expansive windows overlooking the landscaped property. Hand-scraped reclaimed cherry hardwood floors add character and warmth, while the custom kitchen with Cambria quartz countertops combines style and practicality. Every detail reflects consistent care, from the thoughtful layout to the homes infrastructure, including a comprehensive water system with softener, UV lamp, iron filter, and R/O, plus high-speed fiber internet installed in 2020. Designer drawings for a potential addition are also available, offering exciting opportunities for future expansion. Outdoor living is a true highlight, with a 21' x 41' heated pool, wrap-around deck, and natural gas BBQ hookup creating the perfect setting for entertaining or quiet relaxation. A pool safety cover is included, and the fall closing has already been arranged for added peace of mind. The walk-out lower level provides additional flexibility with a spacious foyer, two finished rooms, and a laundry/utility area. Everyday convenience is further enhanced by a 3-car garage with inside entry. Surrounded by mature trees, this property offers exceptional privacy and a serene, park-like backdrop. Located close to schools, community centre, sports fields, tennis club, golf, ski areas, parks, trails, cycling routes, and Pearson International Airport just 30 minutes away, this move-in ready family home offers the perfect balance of country retreat and city accessibility. (id:60365)
26 Wickstead Court
Brampton, Ontario
Welcome to the beautifully 2+1 Bedroom home backing onto a scenic bicycle path Sandringham-Wellington neighborhood! This is a turn-key, owner-occupied home has been well-maintained and feels a true pride of ownership of low maintenance fee townhouse. Enjoy a fully finished basement with a full bath. Enjoy a private backyard with serene views of the bike path - perfect for relaxation and outdoor living. Owned hot water tank, and brand new windows. Private garage + driveway parking for 2 car parking. Conveniently located near schools, parks hospitals, shops, Transit, HWY 10. Perfect home for a small family. Don't miss this amazing opportunity to be an owner of the property!!! (id:60365)
4810 - 30 Shore Breeze Drive
Toronto, Ontario
Welcome to this stunning 2-bedroom residence at the iconic Eau Du Soleil by Empire. Soaring high on the 48th floor, this suite offers 682 sq. ft. of modern living space with 9-ft ceilings and floor-to-ceiling windows that flood the home with natural light.Enjoy an open-concept living and dining area, a European-inspired kitchen with premium backsplash and stainless steel appliances, Kitchen Garburator, and a walk-out to your expansive wraparound terrace showcasing unobstructed panoramic views of Lake Ontario, the Toronto skyline, and the iconic CN Tower truly breathtaking from every room.Additional highlights include hardwood floors throughout, electric blinds, double closets in both bedrooms, an electric fireplace in the living room, and upgraded lighting fixtures. Comes with one premium parking space conveniently located near the elevator and a large locker for extra storage.Located just steps from the waterfront, TTC, and parks, with quick access to the Gardiner Expressway and all urban conveniences. The building boasts world-class amenities including a pool, fitness centre, rooftop lounge, and more.Don't miss your chance to own luxury sky-living in one of Torontos most desirable waterfront communities! (id:60365)
307 - 385 Prince Of Wales Drive
Mississauga, Ontario
Beautiful 1-Bedroom Condo in the Heart of Downtown Mississauga! Welcome to the sought-after Daniels Chicago Condominium, where style, convenience, and lifestyle come together. Perfectly located steps from Square One Mall, Whole Foods, Sheridan College, Celebration Square, Mississauga Transit, and GO Transit, with quick access to all major highways, this home offers everything at your doorstep. This landmark 36-storey tower, inspired by the Chicago School of Architecture, is part of Mississauga's first master-planned condo community, combining modern living with unmatched amenities. Inside, you'll find a thoughtfully designed 1-bedroom suite with a functional layout, ideal for professionals, students, or investors seeking a turn-key property in a prime location. The building boasts over 6,000 sq. ft. of outdoor terrace space, featuring an alfresco kitchen, dining areas, lounge spaces, cozy fireplace, water feature, weatherproof TVs, and sweeping panoramic city views. Additional first-class amenities include: Indoor swimming pool (8th floor) Fitness studio, hot tub & climbing wall, Chicago Lounge & theatre room, Virtual golf & children's playground, EV charging stations & BBQ area, Concierge, business facilities & secure underground parking with a 91 Walk Score and 82 Transit Score, you'll enjoy an urban lifestyle without compromise. Whether you're looking for a new place to call home or a smart investment, this property offers an exceptional opportunity in one of Mississauga's most vibrant communities. (id:60365)
203 - 1478 Queen St W Street
Toronto, Ontario
Urban loft living in the heart of Queen West. This rare, boutique four-suite building blendsindustrial character with modern finishes. A wall of south facing floor-to-ceiling windowsbathes the open living/kitchen in light, while the 18' exposed industrial ceiling adds dramaticvolume. The sleek kitchen features stainless steel appliances and quartz countertops. Hardwoodfloors, a convenient main floor powder room, and a Juliet balcony complete the main level.Upstairs, a spacious bedroom includes a 3-piece bath. At 865 sqft and maintenance fees at just$377.66/m, this is an incredible opportunity to get into a well run boutique building.Unbeatable location with the TTC, restaurants, cafés, bars, and boutiques just steps away. (id:60365)

