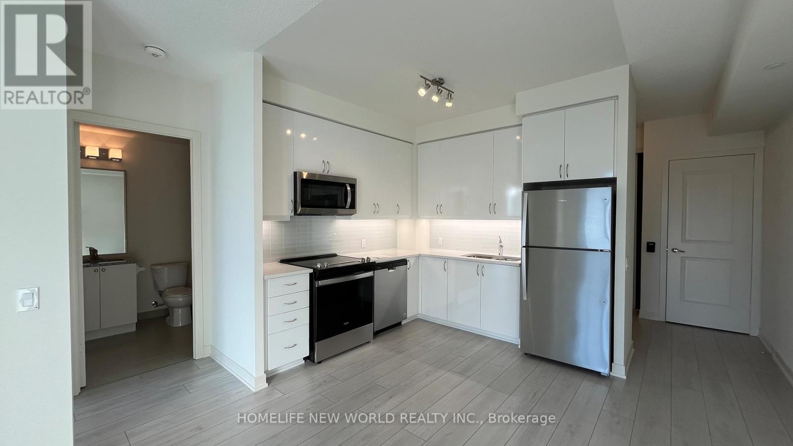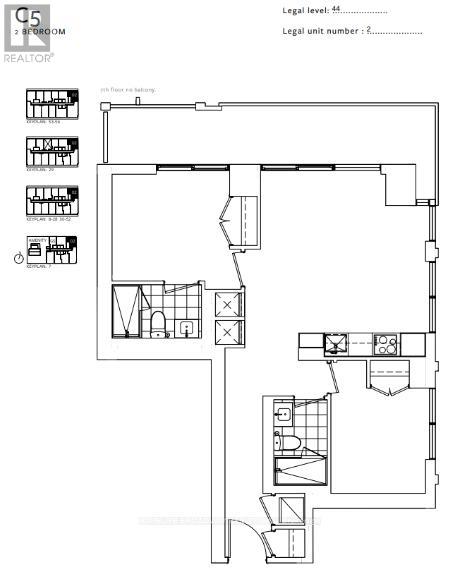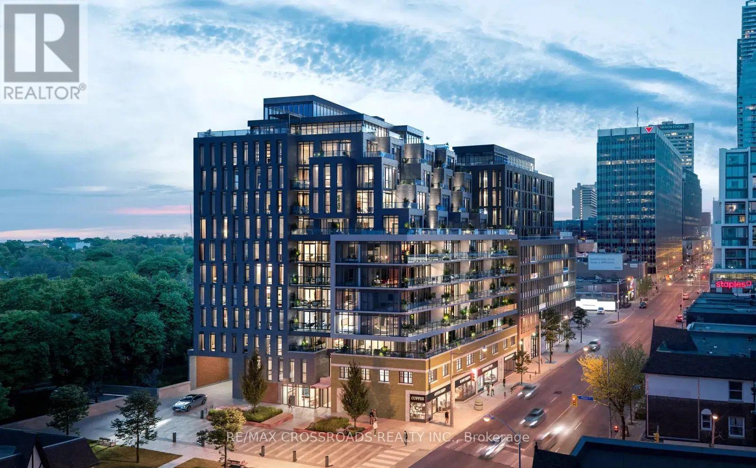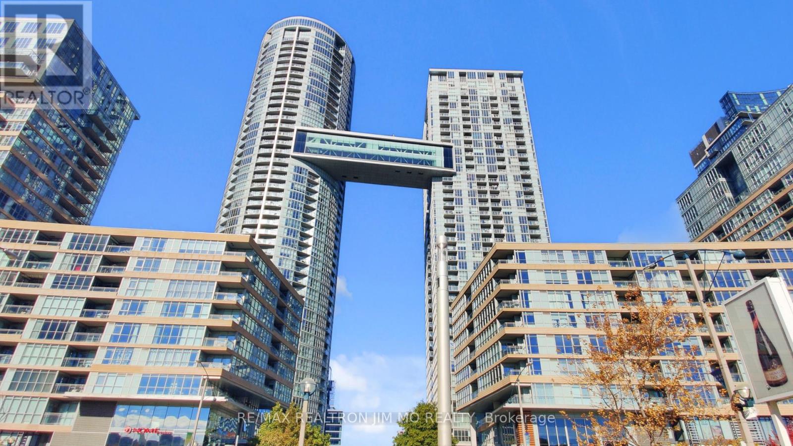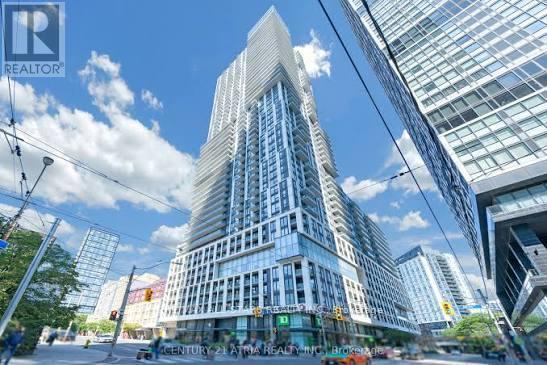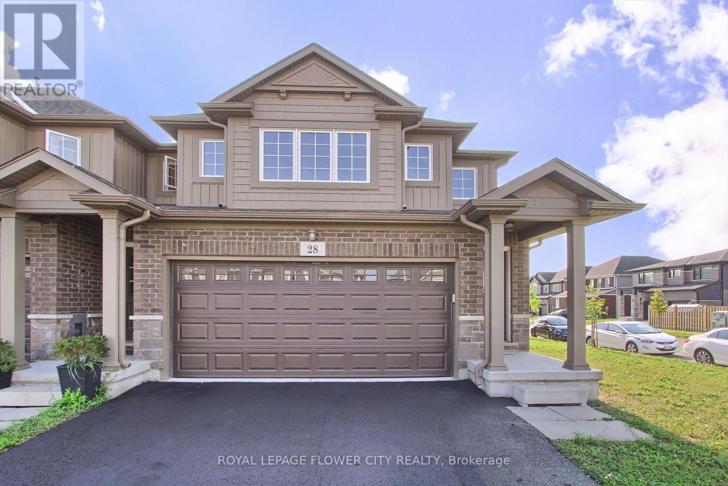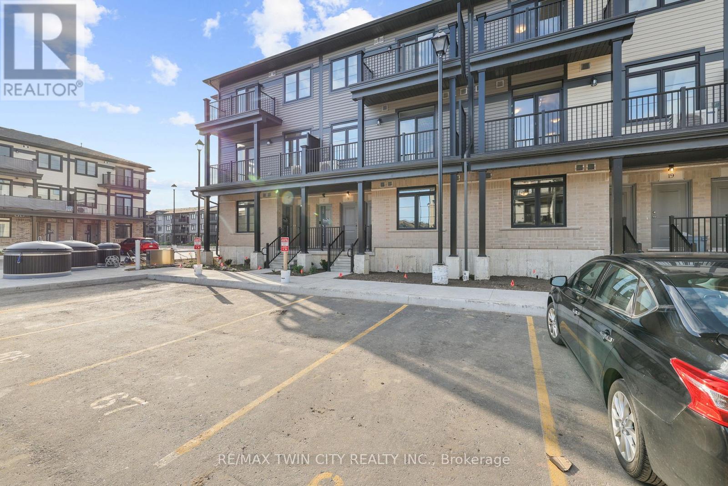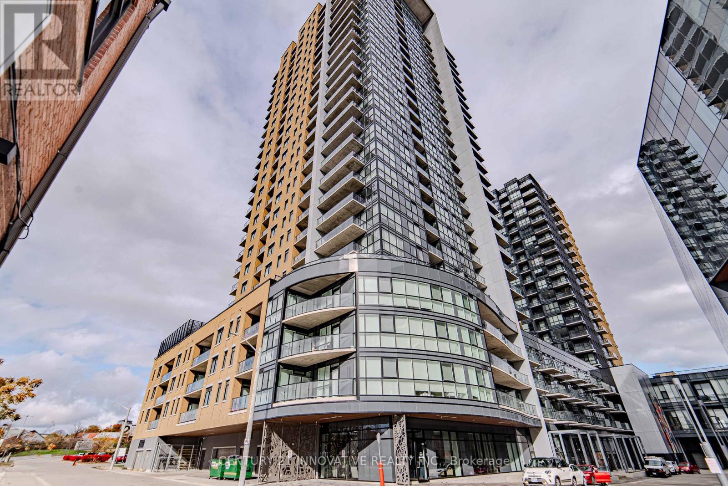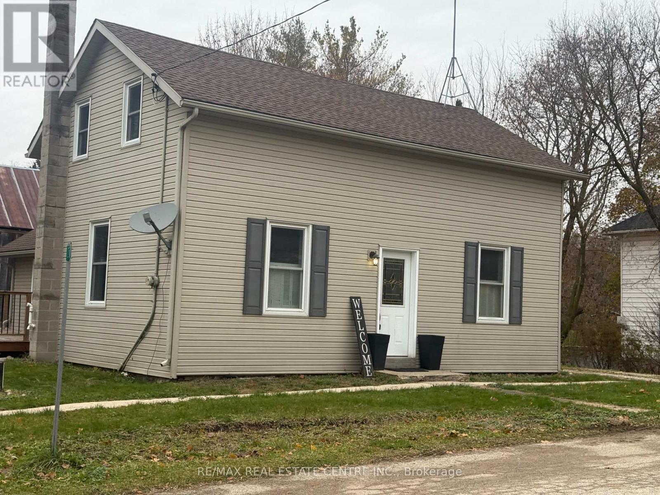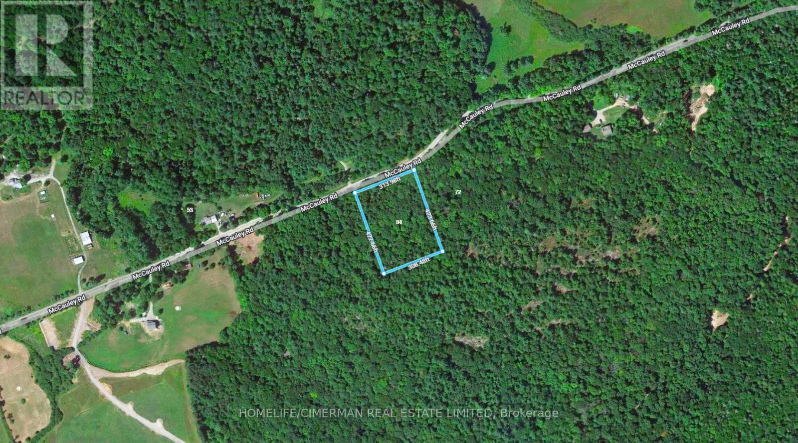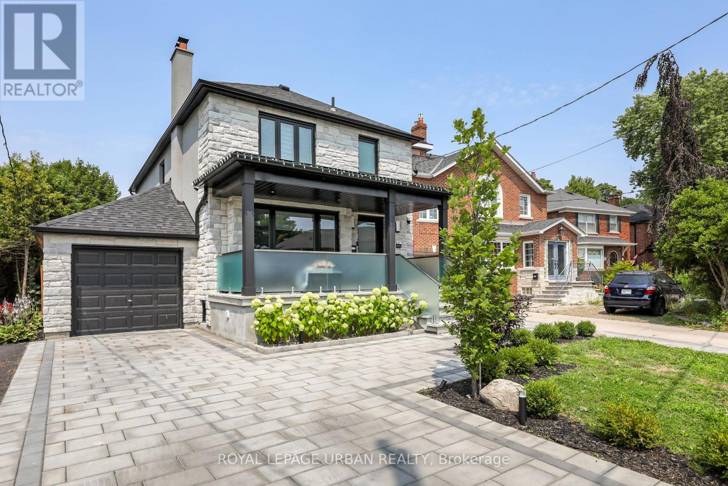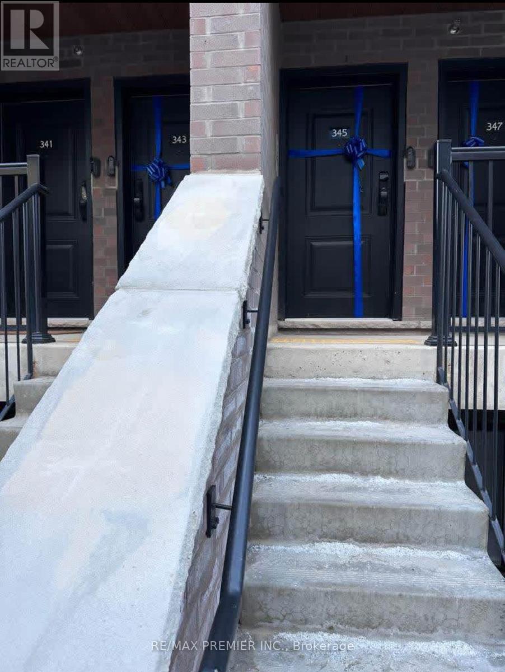1807 - 4955 Yonge Street
Toronto, Ontario
One-Year-New South Facing Unit @Pearl Place Condos! Practical Layout W/ One Bedroom and one Full Bathroom. 540 Sq F Interior + South Facing Balcony With Open View To CN Tower. 9' Ceiling W/ Floor-To-Ceiling Windows/Doors! Natural Color Interior Finishes! Laminate Floorings Through-Out! Living, Dining And Bed Rms W/ South View and Tons of Sunlight! Modern Kitchen Boasts Quartz Countertops, SS Appliances! South Facing Balcony W/ Unobstructed Views and Privacy! Convenience and Luxury Converge In The Heart North York City Centre! Steps To Sheppard and North York Center Subway Stations, Empress Walk, Claude Watson Arts School and Yonge-Sheppard Centre, Longo's. Explore the Vibrant Neighborhoods Array of Boutique Restaurants, Cafes, and Entertainment, with the Theatre District Just Around the Corner. (id:60365)
4902 - 88 Queen Street E
Toronto, Ontario
New building, corner unit with 2 windowed bedrooms, Tenants pay all utility. (id:60365)
607 - 8 Manor Road
Toronto, Ontario
Davisville Condos 8 Manor Rd W, Toronto, On M5P 1E7, Canada Brand New Never Lived In ?? 2+1 Bed 2 Bath ?? 1 Locker ??785 Sqft interior + 177 Sqft large Balcony ??Yonge and Eglinton ?? Min walk to Davisville Subway Station. (id:60365)
822 - 21 Iceboat Terrace
Toronto, Ontario
Now's Your Chance To Live In The Renowned Parade 2 Condos At CityPlace! Experience Downtown Toronto Living At Its Best - Steps To TTC, Sobeys, The Waterfront, Rogers Centre, CN Tower, Union Station, The PATH, And Countless Restaurants & Shops. This Bright And Functional 450 Sq.Ft. Studio Features Floor-To-Ceiling Windows, Laminate Flooring Throughout, And A Modern Kitchen. Enjoy Resort-Style Amenities Including A 25M Lap Pool, State-Of-The-Art Gym, Yoga Studio, Party Room With Wi-Fi, Theatre, Games Room, Pet Spa & More. Perfect For First-Time Buyers, Investors, Or Anyone Seeking A Convenient Pied-à-Terre In The Heart Of The City. Please Note Some Illustrations Have Been Virtually Staged. (id:60365)
3501 - 251 Jarvis Street
Toronto, Ontario
Bright And Stylish 1 Bedroom, 1 Bathroom Suite at Dundas Square Gardens @ Dundas/Jarvis. This unit features An Open-Concept Layout With Sleek Finishes, Floor-To-Ceiling Windows, And A Private Balcony Offering Plenty Of Natural Light. Laminate Floor, Backsplash and impressive 9-foot ceilings. Steps To Yonge & Dundas Square, Eaton Centre and Ryerson U. Gorgeous unobstructed City View. Building offers 5 Outdoor Terraces With 16,000 Sf Outdoor Entertainment Space, Outdoor Pool, 24/7 Concierge. Private Sky Lobby On 5th Fl W/Sky Lounge & Bar Overlooking Downtown Toronto. Huge Fitness Centre and Rooftop Terrace. (id:60365)
28 Wilkerson Street
Thorold, Ontario
This stunning 4-bedroom, 4-bathroom freehold townhome is the perfect blend of elegance, functionality, and space and best of all. 100% no fees. Featuring two master ensuites, its ideal for extended families or guests. The home has been freshly painted and upgraded with brand new flooring on the main floor giving it a clean, modern feel from the moment you walk in. Situated on a bright and one of the biggest corner lot, natural light pours into every room, creating a warm and inviting atmosphere. The oversized driveway with no sidewalk comfortably fits up to 4 cars a rare and valuable feature. This property truly checks all the boxes and is not just move-in ready, its runway ready. Located right at the Intersection from Highway 406, in a sought-after neighborhood close to great schools, parks, transit, and shopping. This home offers everything you need and more. Don't miss your chance to make it yours! (id:60365)
11 Lomond Lane
Kitchener, Ontario
Nearly new Condo-Town House offers an unparalleled living experience with 2 bedrooms, 2.5 baths, and main level laundry. Enjoy stunning two-floor living in the vibrant Wallaceton community, with beautiful park views in the family-oriented Huron Village. Built by Fusion Homes, Wallaceton is perfect for families, with nearby schools, playgrounds, shopping centers, parks, trails, gyms, and recreational facilities. Within a 1 km radius, you'll find St. Louis Bar & Grill, Tim Hortons, Tepperman's Kitchener, Best Look Hair Salon and Spa, and Little Short Stop Convenience Store. For commuters, it's a 14-minute drive to Highway 401, 12 minutes to Conestoga College Doon Campus, 11 minutes to Fairview Park Mall, and 12 minutes to Sunrise Shopping Centre. The 33 Bus Stop is just 250 meters away, and St. Josephine Bakhita Elementary School is directly opposite the building. This home truly offers the perfect blend of luxury, comfort, and prime accessibility. (id:60365)
2603 - 108 Garment Street
Kitchener, Ontario
Available Immediately! Welcome to 108 Garment Street Condos in the heart of Downtown Kitchener! This modern 1-bedroom + den, 1-bathroom suite offers a bright and open-concept layout. Featuring sleek finishes, high ceilings, and large windows that flood the space with natural light, this home combines comfort with contemporary design. The kitchen is outfitted with stainless steel appliances, and ample cabinetry, while the spacious bedroom includes generous closet space. Step outside onto your private balcony to enjoy fresh air and city views. Residents enjoy world-class building amenities including a rooftop pool and BBQ terrace, fitness centre, yoga studio, sports court, pet run, and entertainment room with a catering kitchen. Situated in Kitchener's thriving Innovation District, you're just steps from Google, Deloitte, KPMG, Communitech, the School of Pharmacy, Victoria Park, and endless cafés, restaurants, and shops. With easy access to the ION LRT, GO Train, bus routes, and major highways, commuting is seamless. Experience modern urban living in one of Kitchener's most desirable locations - this is city life at its finest! (id:60365)
107 Centre Street E
Southgate, Ontario
Cute as a button starter home in the quaint village of Holstein. Quiet dead end street. Many extras and up grades. Large deck (side and rear) ideal for entertaining. Home is bigger than it looks and well maintained. New laminate flooring in bedrooms (oct 2025) Large eat in kitchen with under cabinet lighting and brick backsplash. Pot lighting in family room. Patio doors to deck and single door to side deck. Living / Dining room combination. Main floor laundry and 2 piece powder room (updated) Drilled well. Septic pumped October 2025. 2 storey barn at back of property 20' x 26'. Upper level may require some work but ideal for the handy man and storage. (id:60365)
68 Mccauley Road
Seguin, Ontario
A Beautiful 3 Acre Wooded Lot In A Prime Location, Minutes Away From Rosseau, Hwy 400 And All The Activities Muskoka & Parry Sound Have To Offer. Newly Extended & Upgraded Driveway ($10K value). Surrounded By A Picturesque Landscape, Hardwood And Softwood, It Is Nestled Near Numerous Lakes And Trails, Providing Endless Recreational Possibilities. Enjoy Year-round Access, An Already Surveyed Lot, With Hydro Line Conveniently Available At The Road. Whether You're Looking To Build Your Dream Home, A Vacation Retreat, Or Make A Sound Investment, This Property Presents Endless Potential. Must Be Seen! Don't Miss Out On This Exceptional Opportunity To Own A Piece Of Natural Beauty And Create Your Vision In This Sought-after Location. *Survey Has Been Completed. Do Not Walk Property Without An Appointment. (id:60365)
182 Parkview Hill Crescent
Toronto, Ontario
Welcome To This Rare Gem In The Coveted Parkview Hills Community. Completely Renovated From Top To Bottom, This Stunning Residence Is A True Entertainers Paradise, Offering Modern Luxury And Everyday Comfort.Set On A Huge Ravine Lot, The Backyard Is A Private Oasis Retreat Featuring A Sparkling Pool, Professional Landscaping, Interlocking Stone, Sleek Modern Glass Railings, And A Full Privacy Fence For Total Seclusion. A Large Veranda Provides The Perfect Space For Outdoor Entertaining And Relaxation.Inside, You'll Find A Brand-new Chefs Kitchen With Top-of-the-line Appliances, A Walk-in Pantry, And Elegant Finishes Throughout. The Spacious Family Room Includes A Cozy Fireplace With A Walk-out To The Yard. This House Offers 2 Ensuite Closets, Ensuite Bathroom, An Additional Three-piece Bathroom And Upper-level Laundry. The Finished Basement Features A Spa-like Four-piece Bath And Has The Potential For An In-law Suite.This Gorgeous Home Also Includes A One-car Garage With Parking For Two More Vehicles On The Driveway, Tons Of Storage, And Countless Upgrades Throughout That Are Too Many To List. With Thoughtful Design And Modern Finishes In Every Detail, It Is Truly An Entertainers Delight And A Rare Opportunity In Prestigious Parkview Hills. (id:60365)
345 - 349 Wheat Boom Drive
Oakville, Ontario
A bright spacious modern luxurious townhome in Minto Oakvillage offering open concept upgraded living space plus a private rooftop terrace to entertain in style. Lots of natural light throughout. Secure entrance large combined kitchen breakfast bar and living room. Stainless Steel appliances, upgraded countertops, great storage, 2nd floor offers large primary bedroom and full glasses ensuite. 2nd bedroom for kids or an office. Underground Parking Included. Additionally, a purpose built 1.5kms trail within the community seamlessly connects residents to the great outdoors. Ideally located near Dundas and Trafalgar proximity Highways 407, 403, and the QEW. (id:60365)

