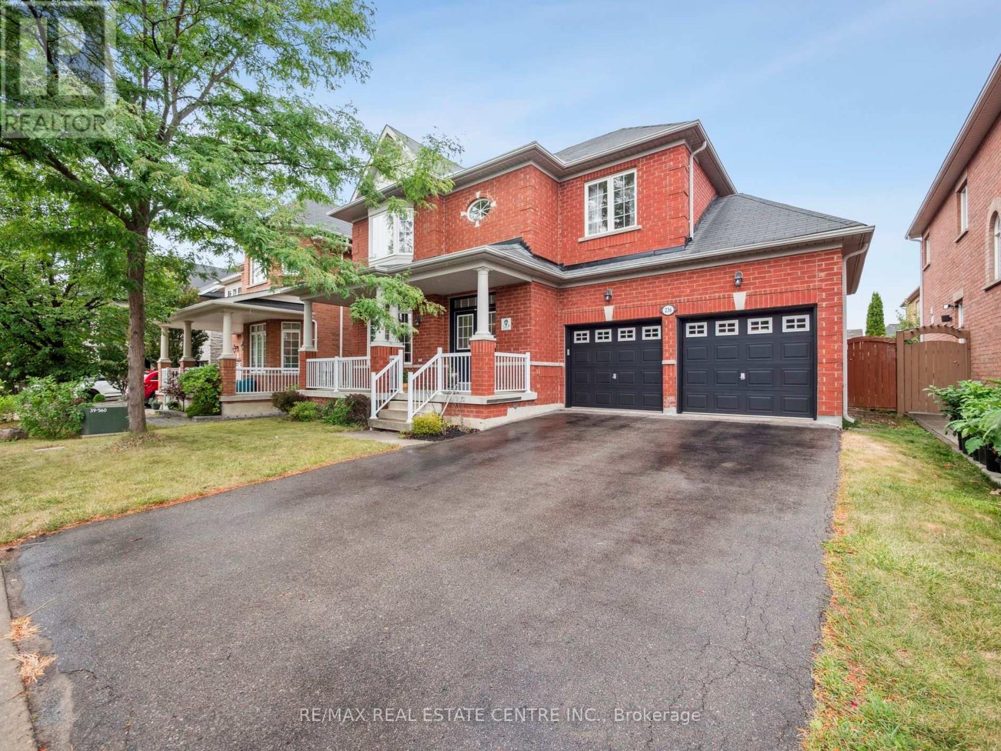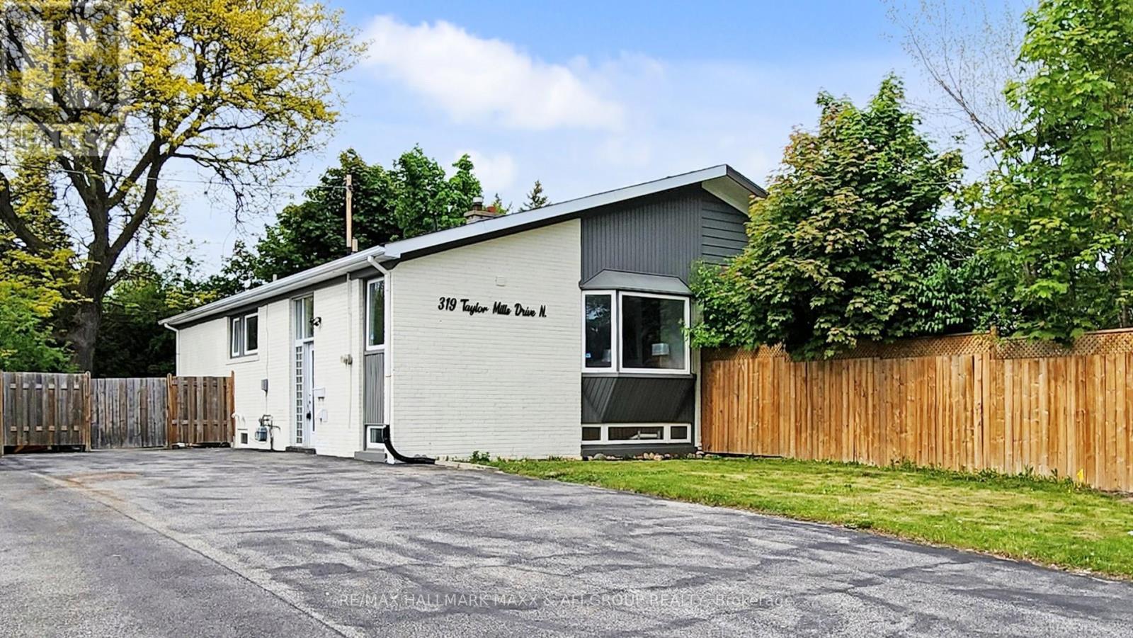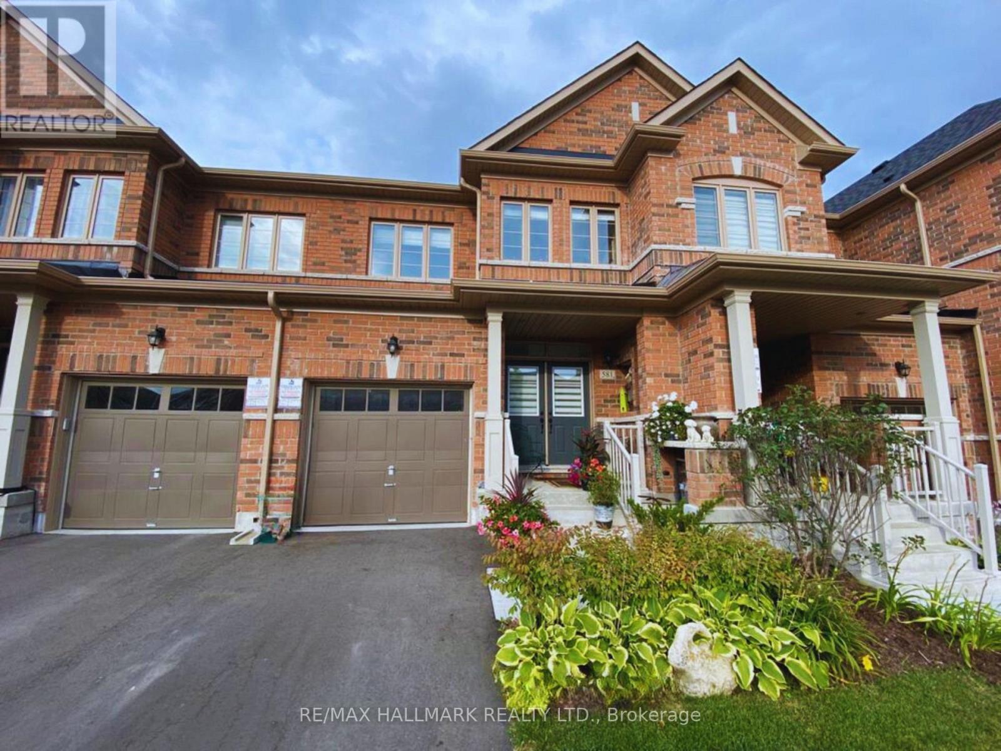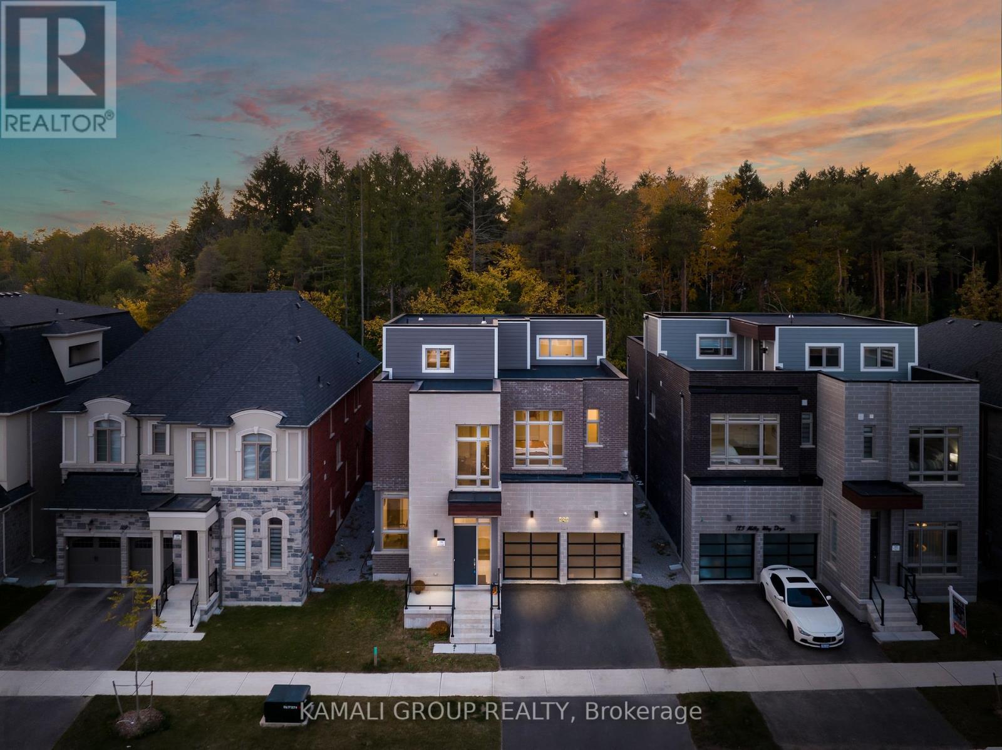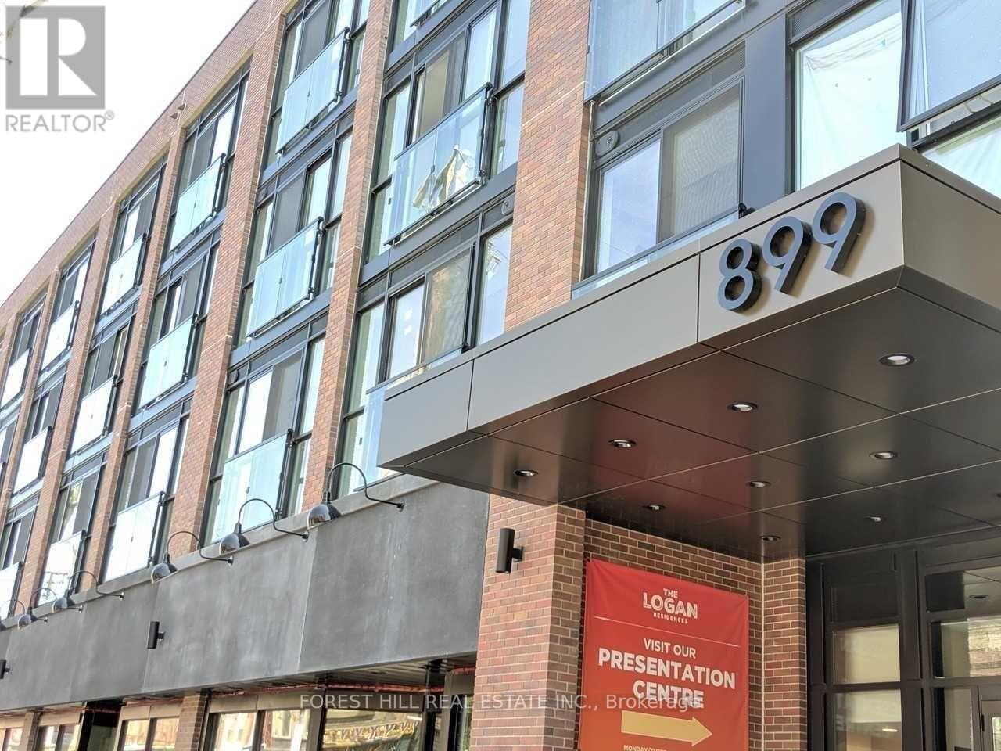236 St Urbain Drive
Vaughan, Ontario
Welcome to 236 St Urbain Dr An Incredible 4-Bedroom Beauty in the Heart of Vellore Village, Vaughans Most Sought-After Community! Set on a premium lot, this home offers fantastic curb appeal with a landscaped yard, oversized porch, double-door entry, 2-car garage, and plenty of parking. Step inside to a grand entry with soaring 2-storey ceilings and an open view of the formal living and dining areas, featuring upscale pillars, crown moulding, a bay window, and coffered ceiling. Perfect for entertaining and family gatherings! The upgraded eat-in kitchen boasts granite counters, stainless steel appliances (including gas stove), loads of counter & cupboard space, breakfast area with island, and walkout to the deck and fenced yard. Gleaming hardwood floors and sun-filled windows flow throughout. A cozy family room with gas fireplace overlooks the backyard, while a powder room and laundry with garage access complete the main floor. A stunning hardwood staircase with iron details leads to 4 large bedrooms. The primary suite features a walk-in closet and spa-like ensuite with soaker tub, double-sink vanity, and separate shower. The second bedroom also has its own ensuite, while 2 more bedrooms share a family bath. Essentially, this home offers 2 primary suites and 3 full bathrooms upstairs! No carpeting throughout. The unfinished basement provides endless potential for a home theatre, gym, playroom, or in-law suite. Located in a prime neighbourhood close to schools, parks, Vaughan Mills, transit, Hwy 400/407, shops, and more. This solid, spacious home blends comfort, convenience, and upscale flair ideal for growing or extended families. Welcome home! (id:60365)
607 - 8 Water Walk Drive
Markham, Ontario
Welcome Students & New Comers. Welcome to Riverview A building by Times Group, a luxurious new condominium in the heart of Markham on Hwy 7. This spacious 1139 sq ft unit boasts a well-designed 2+1-bedroom layout with 2.5 baths. The full-sized den offers versatility and can serve as a third bedroom. Perfect For Privacy. This prime location provides unmatched convenience with Whole Foods, LCBO, Go Train, VIP Cineplex, Good Life Fitness, and more just steps away. Also, you'll have easy access to Main St. Unionville, public transit, and major highways including Hwy 407 and 404. (id:60365)
319 Taylor Mills Drive N
Richmond Hill, Ontario
A rare opportunity to own this beautifully Fully upgraded 3-bedroom semi-detached home, featuring a ***Legal Basement Apartment (Certificate Attached to Listing)*** with a separate entrance and Separate laundry. This home offers 1,012 square feet of the above the ground, as per MPAC. Located in a high-demand Richmond Hill neighbourhood, close to top-ranking schools, community centre, and GO Station. This Beautiful Home Offers a Functional Layout, Generously Sized Bedrooms, Freshly painted (2025), New flooring (2025), Furnace (2024), Stainless Steel Appliances, Quartz Countertops, and a Fully Fenced Backyard. **Legal Basement Apartment with an A+++ Tenant Paying $2,150/Month Plus 40% of Utilities. Tenant is Willing to Stay.** A Must-See Property! (id:60365)
581 Barons Street
Vaughan, Ontario
Nestled in the picturesque and highly sought-after community of Kleinburg, this stunning 3-year new freehold townhouse with 3-bedroom, 3-bathroom is calling you home sweet home! Step inside to gleaming hardwood floors that flow into an open concept living and dining area, perfect for entertaining. Cozy up by the fireplace, or soak in the natural light streaming through the large East-facing windows. Step outside to your very own spacious backyard (partially fenced), ideal for summer BBQs and relaxation. The gourmet kitchen offers granite countertops with a breakfast bar peninsula, ample cabinet space, and stainless steel appliances. Enjoy added convenience with a main floor powder room and direct access to the garage. Upstairs, you'll find three well-appointed bedrooms, each with soaring ceilings, large windows, and spacious closets. The primary suite is a retreat, complete with vaulted ceilings, a walk-in closet, an additional double closet, and a luxurious 4-piece ensuite. The full-size basement is beaming with potential with above grade windows, bathroom rough-in, and separate cold room. Meticulously maintained and cared for including newer furnace (January 2023), smoke detectors (July 2023), fully painted (July 2024), and so much more. Boasting three parking spaces with an attached garage and private drive. Situated in a family-friendly neighbourhood, steps to great schools, trails, transit, and parks. Minutes to shopping, amenities, athletic clubs, restaurants, the 427, Hwy27, and more! Don't miss your opportunity to own a beautiful home in one of Vaughan's most desirable communities! (id:60365)
121 Milky Way Drive
Richmond Hill, Ontario
RAVINE!! RAVINE!! RAVINE!! 2022 Luxury Build By Aspen Ridge, Over 6,000 Sqft Living Space With 4-Level ELEVATOR!! Backing Onto Treed Lot & Neighboring The David Dunlap Observatory!! Boasting 4+3 Bedrooms & 6 Bathrooms, 2 1/4 Storey Including Rooftop Patio, Soaring 10ft Ceilings On Main Floor!! Chef's Gourmet Kitchen Featuring Sub Zero Fridge, Wolf Gas Stove, Huge 17ft Wide Waterfall Centre Island + Servery, Coffered Ceilings In Living & Dining Rooms, Primary Bedroom With Huge Walk-In Closet, Seating Area & 5pc Ensuite Including Water Closet & Heated Floor, 2nd Bedroom With Walk-In Closet & 4pc Ensuite, 3rd & 4th Bedroom With 5pc Jack & Jill Bathroom, 3rd Level Loft Features Walkout To Rooftop Deck, Wet Bar & 4pc Bathroom, Finished Basement With Wet Bar & Separate Den, Located On Observatory Hill & Neighboring The David Dunlap Observatory, Top Rated Schools Including Bayview Secondary School With IB Program, Jean Vanier Catholic High School, Richmond Rose Public School, Crosby Heights With Gifted Program, Beverley Acres French Immersion, Richmond Hill Montessori, TMS & Holy Trinity Private Schools!! Minutes From Yonge St, Hillcrest Mall, Mackenzie Health Hospital, Richmond Hill GO-Station & Hwy 404 (id:60365)
4065 15th Line
Innisfil, Ontario
Top 5 Reasons You Will Love This Property: 1) Exceptional future development opportunity with 137.5-acres of prime land adjacent to developer owned property, located approximately 465 meters from the municipal boundary of Cookstown in the Town of Innisfl 2) Enjoy the convenience of gas, hydro, and water services available at the road, with easy access to Highway 400 and the upcoming Gateway Casino (2028), enhancing the property's appeal and potential 3) Property includes 80-acres of workable land currently under cultivation, as well as a barn for storage, offering immediate agricultural use and income 4) Fantastic land banking opportunity, providing crop-related income while you plan for future development 5) Potential water available from Innisfl Creek, adding valuable water access and enhancing the overall versatility of the property. (id:60365)
1375 Maple Road
Innisfil, Ontario
Welcome to a light-filled and lofty four season waterfront home and immediately take in the view of beautiful Lake Simcoe. This charming waterfront home features 4 bedrooms, 3 bathrooms, sauna with shower, vaulted ceilings, exposed beams + forced air natural gas heat, central a/c and backup generator. Entertain with ease in a sleek modern kitchen overlooking the dining and sitting area.This home was taken down to the studs then rebuilt to include every modern amenity while maintaining a country / casual vibe. The property is beautifully landscaped and provides privacy on three sides as well as parking for 5 cars. Extras include a separate dry boathouse at the water with new cement floor (exercise room), steel breakwall, long (new) seasonal dock with room to park large watercraft + 2 jet skis. (id:60365)
2709 25 Side Road
Innisfil, Ontario
Opportunity knocks! This spacious 4-bedroom, 2-bathroom, 1.5-storey home sits on a fenced corner lot just a short walk from the sandy shores at the end of 10th Line in sought-after Alcona. Renovated in 2000, the home features a generous eat-in kitchen, bright sunroom, and combined living/dining areas, perfect for family living. The main floor also offers two bedrooms and a full bathroom, while the upper level includes two more bedrooms and a 2-piece bath. Enjoy the durability of a metal roof and take advantage of the separate two-car garage with loft and private entrance, ideal for storage, a studio, or potential workspace. The basement, with original stone foundation and low ceilings, houses the laundry, furnace, and other utilities. Municipal sewer and drilled well in place.Ideal for first-time buyers, investors, or a handy person looking to unlock this property's full potential and being sold as is, where is. No representations or warranties are made by the Seller or the Seller's agent. Manulife Bank of Canada Schedule "C" must accompany all offers. A 72-hour irrevocable is required. (id:60365)
99 Feint Drive
Ajax, Ontario
Step into a home where elegance meets everyday ease --- 99 Feint Dr. is more than just a house; its a lifestyle defined by comfort, nature, and thoughtful design. Nestled in one of Ajax's most desirable family communities, this 4+1 bedroom, 4+1bathroom gem welcomes you with 9-ft ceilings, rich hardwood flooring throughout, and a main-floor laundry room designed for convenience. The heart of the home is a chef-inspired kitchen, fully renovated in 2023, where morning light dances across modern finishes and meals become memories. The walkout basement is a private retreat --- perfect for extended family, a guest suite, or an income opportunity --- finished with care and purpose. This home sits proudly on a premium ravine lot, where nature whispers through the trees and over 30 hand-planted cedars line the backyard, offering both privacy and serenity. Enjoy peaceful morning coffees or sunset strolls --- all just steps from scenic trails and public transit, making your daily routines as effortless as they are enriching. Additional highlights include a new roof (2023), R-48 attic insulation, epoxy-coated garage flooring, and a heated driveway --- a rare blend of luxury and practicality. A double-car garage adds to the convenience, and every room speaks to the pride of ownership and quality. Close to top-ranked schools, shopping, parks, and highways --- and now just a short walk to nature and your next adventure (id:60365)
722 - 2545 Simcoe Street N
Oshawa, Ontario
Experience contemporary living at its finest in U.C. Tower 3, the latest and most sought-after development in North Oshawas dynamic U.C. community. This beautifully designed 1-bedroom condo offers the perfect balance of comfort and functionality, complete with a storage locker for added convenience. Ideally situated near serene conservation areas, scenic golf courses, and an abundance of outdoor recreation, the location also boasts proximity to the new RioCan Shopping Centre, Oshawa Little Theatre, and top-tier educational institutions like Ontario Tech University and Durham College making it an excellent choice for students, professionals, and young families alike. With easy access to Highways 407 and 401, commuting is effortless. U.C. Tower 3 delivers more than just a homeit offers a vibrant lifestyle enriched by nature, culture, and everyday conveniences. Immediate possession available. (id:60365)
2010 - 30 Meadowglen Place
Toronto, Ontario
Modern 2-Bedroom Plus Den, 2-Bath Condo in the Heart of Scarborough! This spacious corner unit has been beautifully renovated, featuring new flooring and fresh paint throughout. The condo offers the perfect blend of comfort, style, and convenience. Step into a bright, open-concept living and dining area with floor-to-ceiling windows that flood the space with natural light. The functional kitchen includes modern appliances and ample storage. The primary bedroom boasts a private 4-piece Ensuite and generous closet space. The second bedroom is ideal for guests or a growing family, and the den can be used as an office or guest room. A second full bathroom adds convenience and privacy. Enjoy a private balcony, in-suite laundry, and one designated parking space. Located close to TTC, GO Transit, Centennial College & University of Toronto, shopping centers, parks, schools, and Highway 401, everything you need is just minutes away. (id:60365)
402 - 899 Queen Street E
Toronto, Ontario
Welcome to The Logan Residences at 899 Queen St E - where modern living meets the vibrant energy of Leslieville! This bright and beautifully designed 1+1 bedroom unit offers an exceptionally functional layout with contemporary finishes throughout. The open-concept living, kitchen, and dining areas are flooded with natural light thanks to floor-to-ceiling windows, creating an airy and inviting space to relax or entertain. The spacious den is perfect for a home office or work space offering flexibility to suit your lifestyle. The sleek kitchen features integrated appliances, stone countertops, and ample storage with a storage room inside of unit. Situated in one of Toronto's most sought-after neighbourhoods, you're steps from top-rated restaurants, cozy cafes, local boutiques, breweries, and vibrant community spots. Enjoy easy access to TTC transit, the DVP, and downtown Toronto - all just minutes away. Ideal for professionals, creatives, or anyone seeking a dynamic urban lifestyle in a boutique building. (id:60365)

