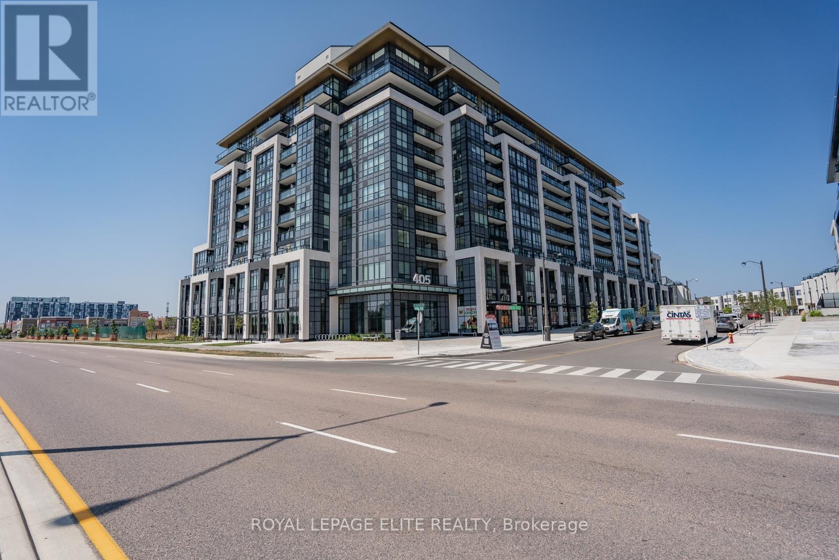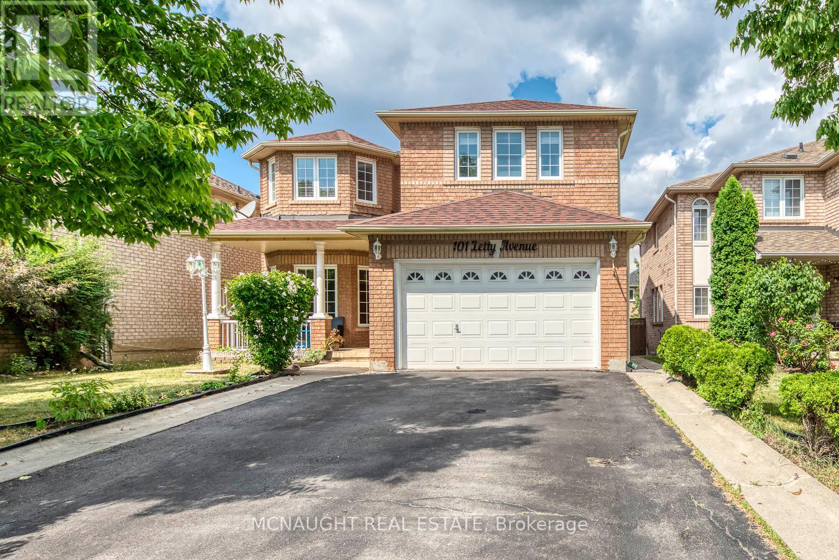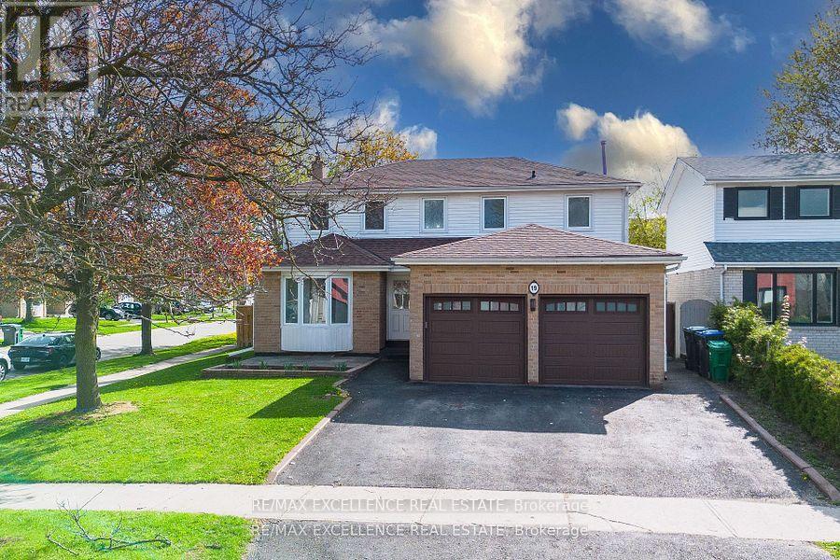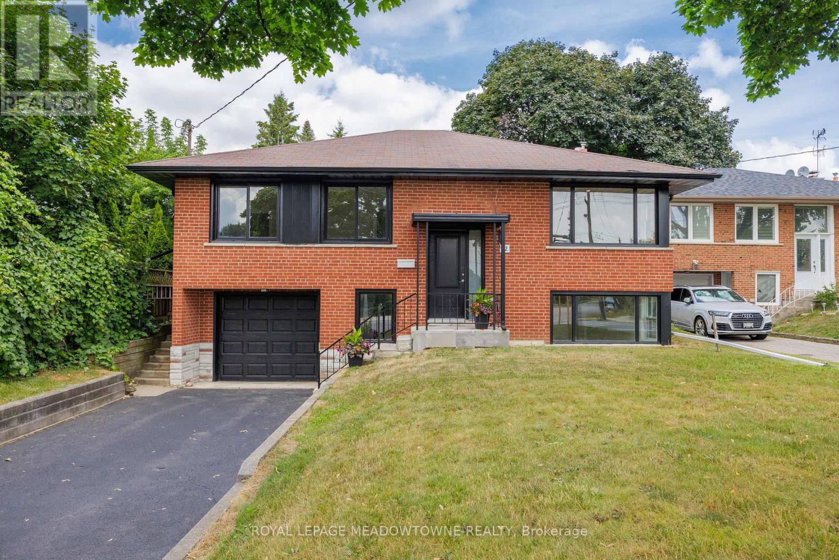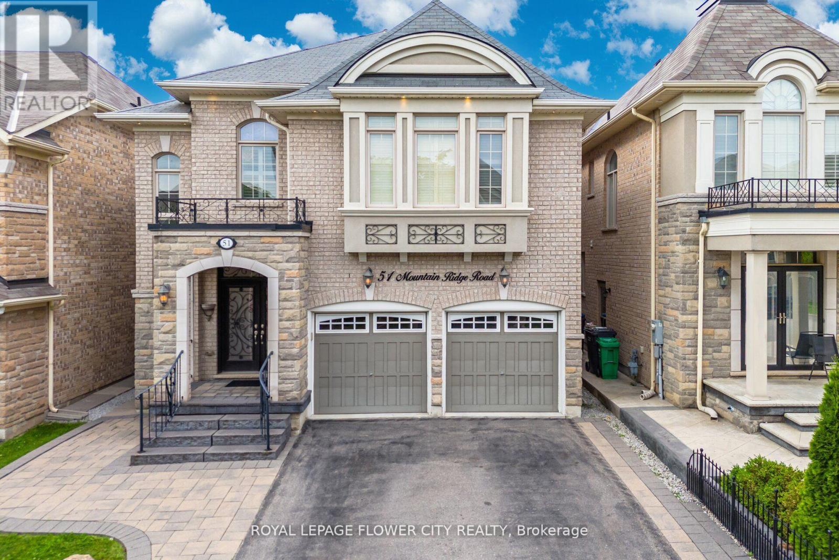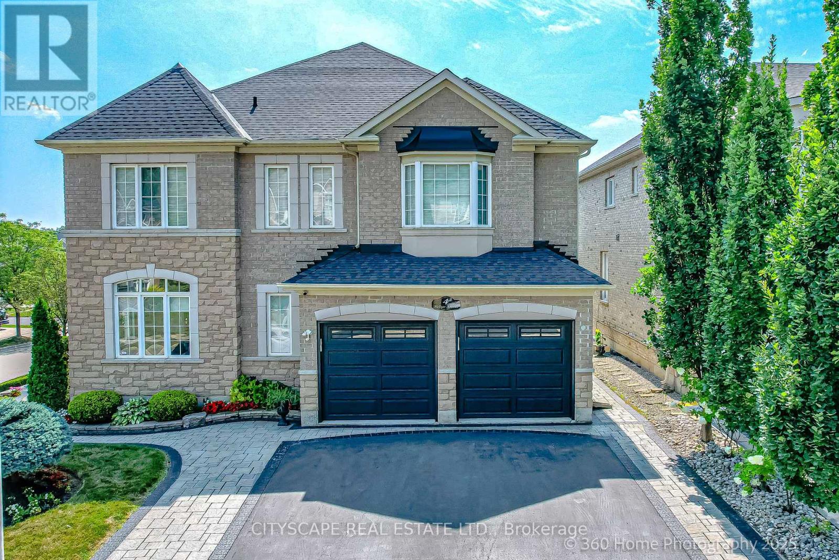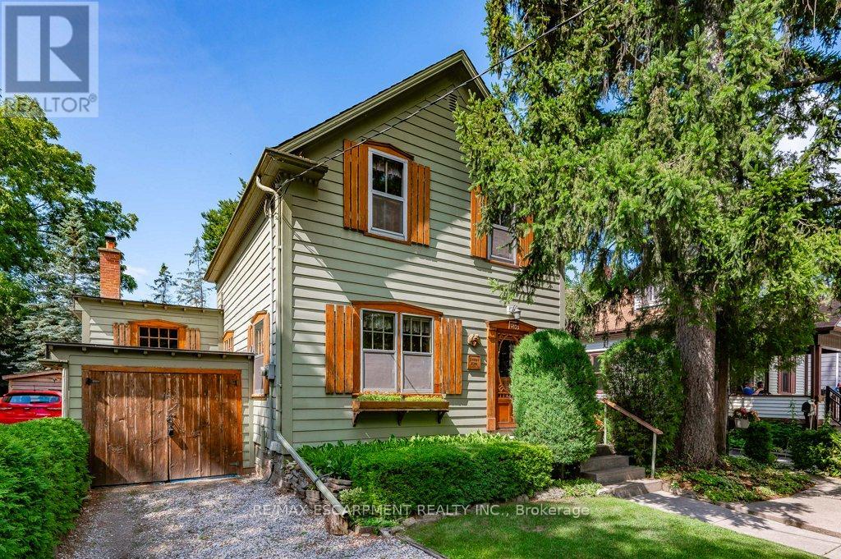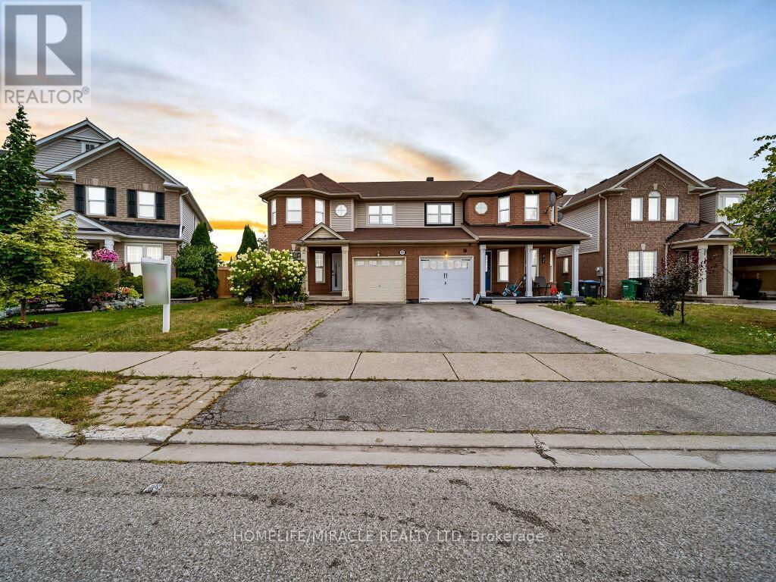418 - 405 Dundas Street
Oakville, Ontario
Welcome to this wonderful one Bedroom + den in the luxurious Distrikt Trail West condos in Neyagawa and Dundas St West, in Oakville. Conveniently located close to Grocery stores, coffee shops, sports center, schools, restaurants & Trafalgar Memorial Hospital. Close to Highway 403,407 & Go Station.This unit has been newly painted and includes beautiful vinyl flooring, an open concept kitchen with European inspired kitchen cabinets & stainless fridge, built-in dishwasher & microwave. This unit also includes washer & dryer, and 4 piece bathroom with modern finishes. Walkout of the living space to a 50sq.ft balcony and a private den that may be used as a second bedroom, or dining room. Unit has one underground parking space. Enjoy the wonderful amenties including a 24 HR Concierge, a games Rm, fitness studio,party room,pet spa and bike storage, as well as a rooftop terrace with the use of BBQ's, a sundeck and visitor parking. (id:60365)
101 Letty Avenue
Brampton, Ontario
Fall in Love with This Gorgeous, Sun-Filled Home in a Peaceful Neighbourhood! This beautifully designed 4+3 bedroom, 4 bathroom home offers an inviting open-concept floor plan that seamlessly blends style and functionality. Hardwood floors on main floor, The bright and spacious kitchen features upgraded stainless steel appliances, ceramic tile flooring, and plenty of room for entertaining. Enjoy multiple living spaces, including formal living and dining rooms plus a cozy family room with a gas fireplace. The primary bedroom boasts a luxurious 4-piece ensuite and a large closet. Additional highlights include main floor laundry, pot lights in kitchen & living room, and a builder-finished basement with separate entrance for extra living space. Perfect for in-law suite. (id:60365)
19 Mikado Crescent
Brampton, Ontario
Premium pie-shaped corner detached house that features 4 bedrooms and a 2 bedroom legal basement that is currently rented for $1,900/month. Tenants can be assumed or vacated based on buyers preference. Main floor has generous sized family room, living room, dining room, and a bright breakfast area next to the kitchen. Highly desirable neighborhood, close to top-rated schools, parks, Bramalea City Centre, public transit, Hwys 410 and 407. (id:60365)
1459 Grosvenor Street
Oakville, Ontario
**Desirable Friendly Family Community** This 3 bedroom home is located on a large pool-sized lot, in a highly walkable area. Steps from Holy Family Catholic School and Sheridan Elementary School and walk to Falgarwood Public School. It is also situated in Top Rated Highschool district-Iroquois Ridge High School and Sheridan College. A short stroll to Iroquois Ridge community /recreation centre, public library, and Upper Middle Mall. There are many restaurants at Upper Middle Mall and stores, including Metro, Shoppers Drug Mart, as well as a doctor's office. The interlock driveway leads to an oversized spacious garage with very high ceiling with inside entry into the foyer and convenient powder room. The main floor features gorgeous new hardwood flooring in foyer, living room and dining room. Large bright living room with sliding doors to your private stone patio and fully fenced large backyard. The dining room is just a few steps up which overlooks the living room. Connected to the dining room is the eat-in kitchen, waiting for you to upgrade to your taste.Neutral décor throughout home. Three generous sized bedrooms on second level with new broadloom. The primary bedroom overlooks the backyard and has a walk- in closet and a two-piece washroom with new vanity, sink, toilet and flooring. The 2nd floor main washroom also features a new vanity, sink, toilet and flooring. Cozy family room with gas fireplace on lower level and bright laundry room. Unfinished lower level has a large room which could be a games room or hobby room, plus utility room and storage. Rich hardwood flooring (2025) Neutral broadloom (2025) New Furnace (2024), Shingles (0-5Yrs new), Central Vacuum & attachments and garden shed. Spacious layout with endless potential, opportunity to create the home of your dreams. Friendly neighborhood close to schools, parks, nature trails, public transit, Go Station and highways. (id:60365)
20 View Point Circle
Halton Hills, Ontario
Welcome to 20 View Point Circle, where every inch is designed for entertaining and everyday family life. This show-stopper sits on a quiet, kid-friendly cul-de-sac in Georgetown, with parks and top-rated schools just a short walk away. The real showpiece? The backyard. Professionally landscaped with an inground pool, stamped concrete patio, and lush gardensits a private retreat built for hosting and relaxing. And with a full walk-out lower level, you get true indoor-outdoor living that flows seamlessly for pool parties, BBQs, or laid-back evenings.Inside, the chefs kitchen was made to gather infeaturing a rare peninsula island with bar seating, stone counters, 6-burner gas range, beverage fridge, and sleek white cabinetry. The open-concept family room is warm and welcoming with custom built-ins and a stone surround fireplace. A main floor office, formal dining room, and hardwood floors throughout add comfort and style. Upstairs, the primary suite delivers a touch of luxury with a spa-inspired ensuite and a dream-worthy walk-in closet for any fashion lover. Bedrooms 2 and 3 are connected by a stylish jack-and-jill bath, and a bonus upper office/library and laundry add everyday convenience.The fully finished walk-out basement is all about lifestylewith a dedicated theatre room for movie nights, a custom bar area perfect for hosting, a 3-piece bath, and an additional bedroom ideal for guests, in-laws, or a teen retreat. This is more than a homeits where memories are made. (id:60365)
3940 Skyview Street
Mississauga, Ontario
Stunning Renovated 3+2 Bed Great Gulf Semi Detach in sought after Churchill Meadows! Bright & spacious home with 4 parking spaces in a prime family-friendly community. Features include hardwood floors, new staircase with wrought iron spindles, pot lights, California shutters, and updated kitchen with backsplash. Large primary bedroom with W/I closet & 4-pc ensuite. Rare finished basement with a full separate unit with a private income-generating apartment (bed, kitchen, bath, laundry, separate entrance) + office, rec room & 2nd laundry. Enjoy a private landscaped backyard with patio. Walk to schools, parks, transit, shops. Mins to Hwy 401/403/407/QEW, GO, Erin Mills, Square One, Credit Valley Hospital. Brand New Extras: AC, Furnace, & Water Heater. (id:60365)
92 The Westway
Toronto, Ontario
92 The Westway - Fully Renovated Raised Bungalow in Etobicoke! Welcome to this beautifully updated 3-bedroom, 2-bath detached raised bungalow with garage in the heart of Etobicoke. Situated on a great sized lot this home features a thoughtfully designed layout, blending modern style with practical living. Step inside to find a fully renovated main level, showcasing a bright open-concept living and dining area, a contemporary kitchen with quality finishes and new appliances, modern bath and three bedrooms. The finished lower level boasts above-grade windows that flood the space with natural light, a large living area, an additional 3 piece bathroom, new kitchen and combined laundry area and a separate entrance at lower level perfect for extended family, a home office, or potential rental income. Located in a family-friendly neighbourhood close to schools, parks, transit, and shopping, this move-in-ready home offers comfort, versatility, and style in one perfect package. (id:60365)
51 Mountain Ridge Road
Brampton, Ontario
This Exquisite 4+2 Bedroom & 6-Bath Luxury Residence Nestled In The Prestigious Streetsville Glen Golf Community At Financial Dr. & Hwy 407. With Thousands Spent On Premium Upgrades Inside And Out. Featuring A Striking Stone And Brick Front, The Home Welcomes You Through Double Doors Into A Grand Open-To-Above Foyer. The Main Floor Offers An Open-Concept Layout With 11-Ft Smooth Ceilings, Formal Living And Dining Areas, A Spacious Family Room, And A Private Den Perfect For Working From Home. The Upgraded Eat-In Kitchen Is A Chefs Dream, With Granite Countertops, High-End Built-In Appliances, A Large Pantry, Center Island With Breakfast Bar, Stylish Backsplash, And A Walkout To A Two-Tier Sun Deck With Pergola Ideal For Entertaining Family & Friends. Whether Hosting Summer BBQs Or Enjoying Peaceful Morning Coffees. Upstairs, You'll Find 4 Spacious Bedrooms, 3 Full Bathrooms, And A Study Nook. The Primary Suite Features A 9-Ft High Tray Ceiling, 6-Piece Ensuite With Oval Tub And Standing Shower, And A Walk-In Closet. The 2nd Bedroom Has Its Own Ensuite, While The 3rd Bedroom Enjoys A Semi-Ensuite Shared With The 4th Bedroom, And A Functional Study Nook. The Fully LEGAL 2-Bedroom Basement Apartment Features A Separate Entrance, 2 Full Bathrooms, A Full Kitchen With Stainless Steel Appliances, A Large Family Room, And Private Laundry---Currently Rented For $2,050/Month With Tenants Willing To Stay Or Vacate Upon Closing. Both Kitchens & All 6 Washrooms With Granite Countertops, Exterior Pot Lights, A Double Car Garage, And An Extended Driveway, This Home Offers Both Luxury And Convenience. Minutes From Top-Rated Schools, Streetsville Glen Golf Club, Parks, Trails, Shopping. Quick & Easy Access To Hwy 407 & 401. This Is Luxury Living At Its Finest---Dont Miss It! (id:60365)
99 Barton Street
Milton, Ontario
Charming and picturesque custom home nestled in the heart of Old Milton, set back on a beautiful tree-lined street with a fully landscaped front yard and a welcoming covered porch surrounded by lush greenery. Inside, the open-concept design is enhanced by hardwood flooring, pot lights, and upgraded light fixtures throughout. The formal dining room features a wainscoting accent wall, while the modernized kitchen offers quartz counters, an island with breakfast bar, stainless steel appliances, backsplash, and a bright breakfast area. The sun-filled family room showcases a gas fireplace and garden doors that open to a pool-sized, fully fenced backyard with a large deck perfect for entertaining. The main floor also includes a stylish powder room. Upstairs, the luxurious primary retreat boasts a striking wood plank cathedral ceiling, and three additional bedrooms all served by two 4-piece baths, one with semi-ensuite privileges. The partially finished lower level offers a rec area, 2-piece bath and laundry. Complete with a separate garage, this home is ideally located within walking distance to Downtown Milton, the Fairgrounds, and Mill Pond, and close to schools, parks, shopping, and more. (id:60365)
4 Hellyer Avenue
Brampton, Ontario
This stunning executive corner-lot home offers over 3,600 sq. ft. of elegant living space on the main floor plus a large finished basement with peek-out windows. This perfectly landscaped with professional interlocking, property provides parking for up to 6 cars. The bright and airy layout features 4 spacious bedrooms plus a versatile loft, perfect for a second office, playroom, or reading nook. Two staircases lead to the basement; one can easily be converted to a side entrance, creating the potential for a private basement apartment. The finished basement offers endless possibilities for recreation, entertaining, or extra living space. With its exceptional size, functionality, and curb appeal, this home is a rare find in a highly sought-after neighborhood. Close to shopping, schools, bus route and highways. (id:60365)
314 Delaware Avenue
Burlington, Ontario
Once in a lifetime-own this storybook, 'cottage in the city' home in the heart of downtown Burlington. Surrounded by lush, mature landscaping/trees, this property features a charming covered porch, wood-detailed siding, cedar accents, and multiple cozy living areas. Enjoy your backyard paradise with an in-ground pool, all just steps from the Burlington Central Library, Drury Lane Theatre, Tennis Club, Curling Club, Central Park with Dog Park, Soccer fields, Baseball Diamonds and of course, some notable Coffee Shops and Restaurants. Quick access to major highways. A lifelong passion, maintained by the same owner for 52 years. This rare gem blends timeless character with unbeatable location. (id:60365)
80 Sweetwood Circle
Brampton, Ontario
" Stunning 3 bedroom Semi-detached on Ravine Lot with No Rear Neighbors! Welcome to this beautifully maintained home backing onto a serene pond with breathtaking Views and unmatched privacy. Featuring 3 spacious Bedrooms, 3 Baths, this home boasts a designer-painted primary suite, renovated washroom, and a modern kitchen that opens to the deck, perfect for entertaining or relaxing with nature as your backdrop. Enjoy a thoughtfully managed kitchen garden, Solar panels that eliminates your electricity bills, and an EV charger installed in the garage. Located in highly desirable neighborhood, this home combines sustainability, style and Great Location Which Is Close To All Amenities Such As Shopping, Schools, Neighborhood Parks, Recreation Centers, Restaurants- - a true rare find! " (id:60365)

