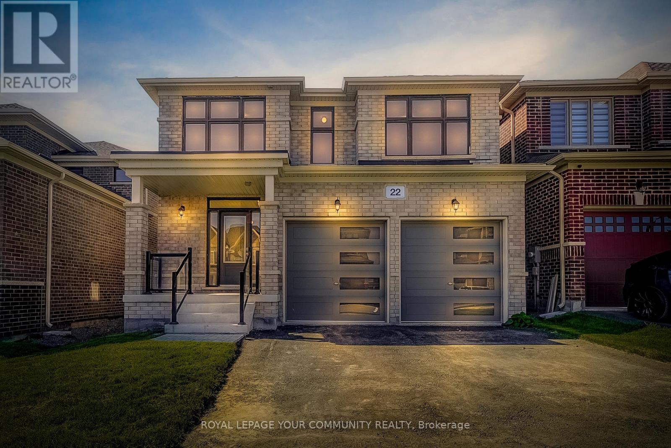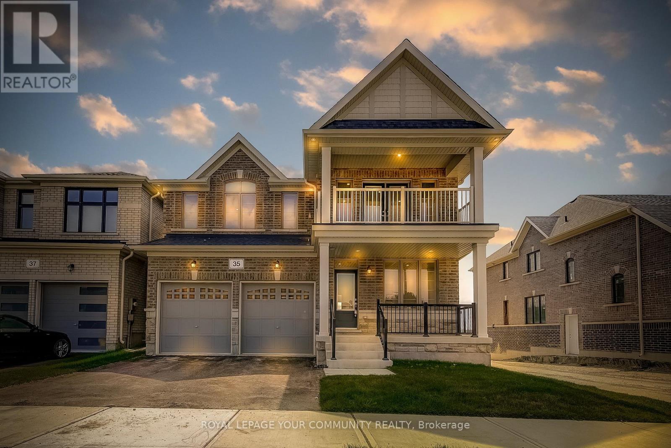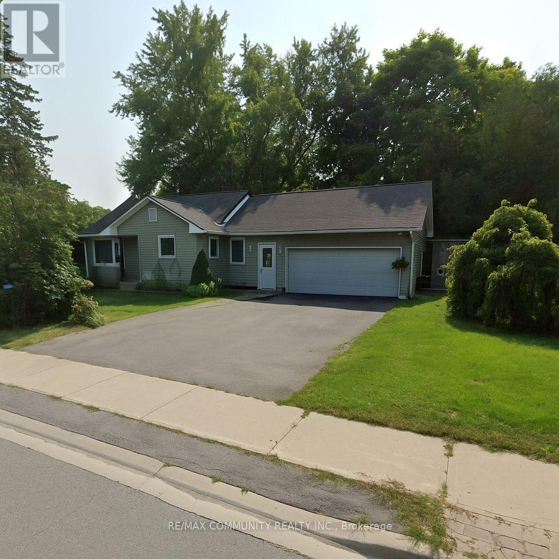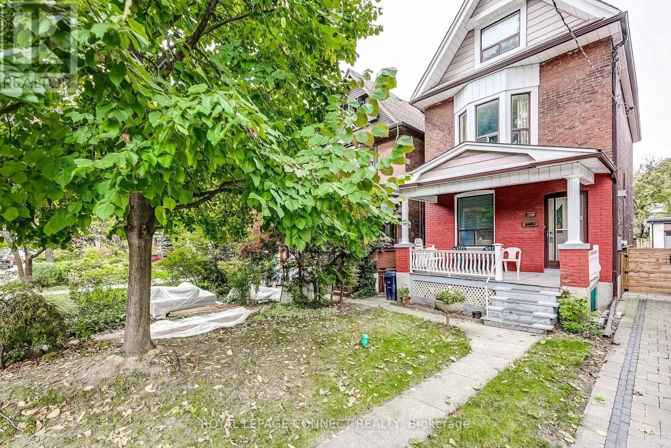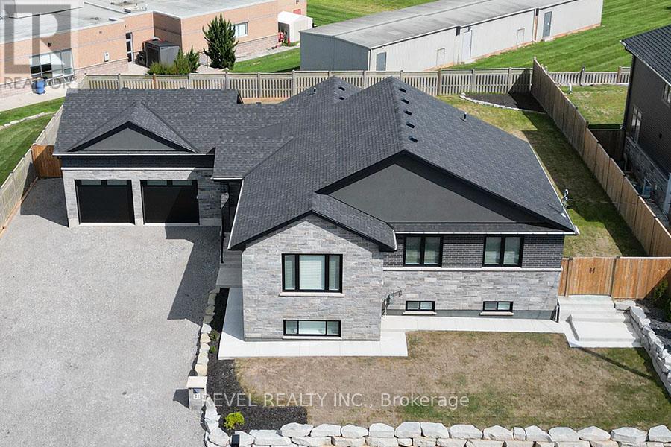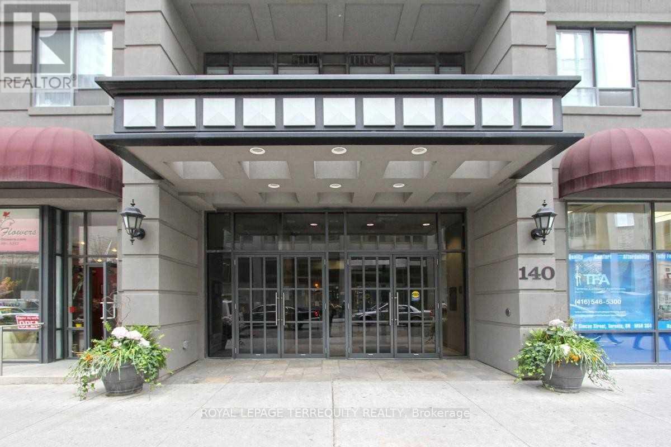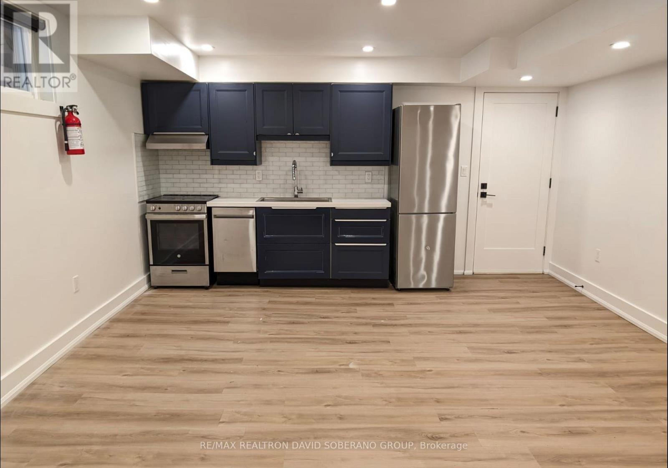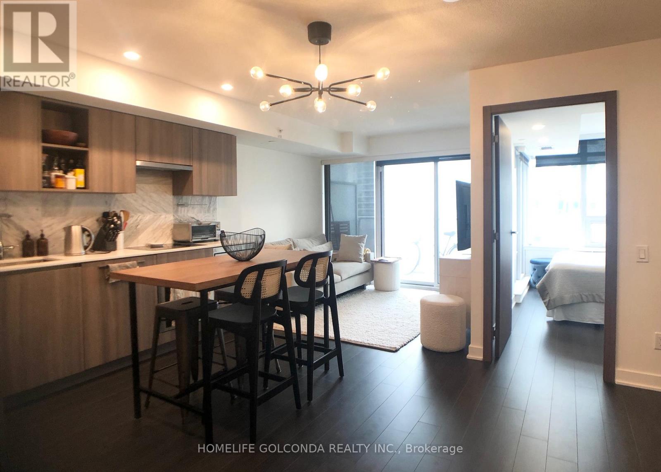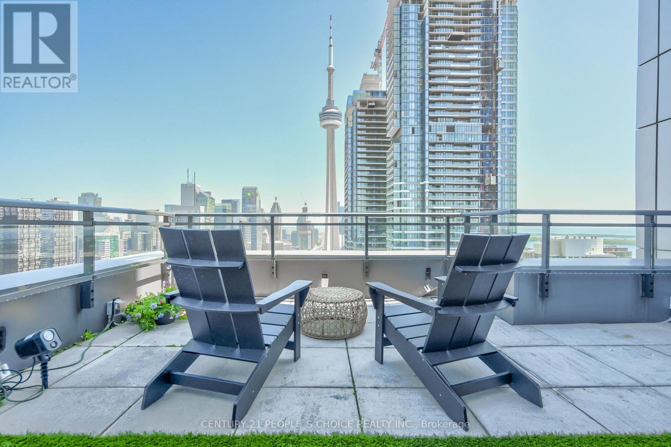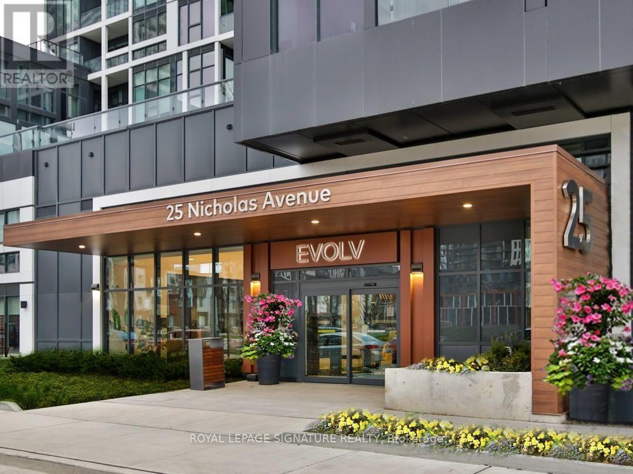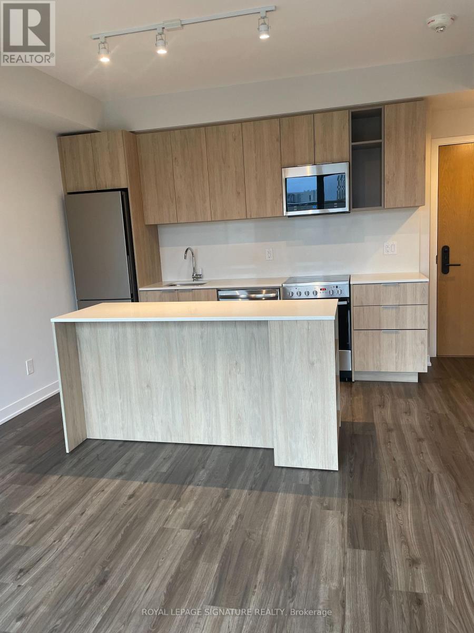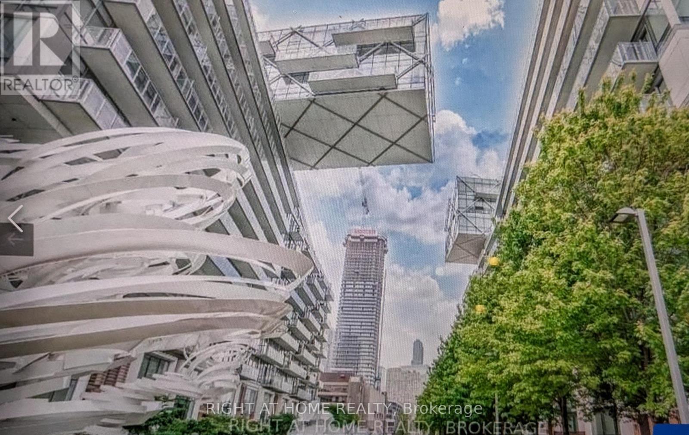22 Sam Battaglia Crescent
Georgina, Ontario
Welcome to 22 Sam Battaglia Crescent! This is the Southport Elevation B model by Briarwood Homes, located in the desirable Trilogy Community in Sutton. Whether you're a first-time buyer, starting a family, or looking to downsize, this well-laid-out home is a great fit. Offering 3 comfortable bedrooms and 3 bathrooms, including a 4-piece ensuite in the primary bedroom with a glass-enclosed shower and standalone tub. Other features include: Hardwood flooring on the main level. Quartz countertops in the kitchen. Durable vinyl flooring throughout the upper level. 9-foot ceilings on the main floor. This move-in ready home is clean, functional, and waiting for your personal touch. A great opportunity to get into a growing, family-friendly neighbourhood! (id:60365)
35 Big Canoe Drive
Georgina, Ontario
Welcome To 35 Big Canoe Dr! Introducing The River Trail Model, Elevation A - Proudly Built By Briarwood Homes In The Prestigious Trilogy Community Of Sutton. Offering Over 2,800 Sq. Ft. Of Beautifully Finished Living Space, This Home Features 9 Ft. Ceilings On The Main Floor, Smooth Ceilings, Pot Lights, And Extensive Upgrades Throughout. Enjoy Elegant Hardwood Flooring, Upgraded Kitchen And Servery Cabinetry, And Under-Valance Lighting All Overlooking The Backyard And Peaceful Green Space With Serene, Breathtaking Views. Each Bedroom Offers Ample Space, With The Primary Suite Showcasing A Luxurious 5-Piece Ensuite. One Of The Secondary Bedrooms Features A Private Walk-Out Deck, Perfect For Your Morning Coffee. Conveniently Located Just Steps From Schools, Parks, And Scenic Trails, And Just Minutes To The Lake, Beaches, Shopping, And Local Amenities. Excellent Commuter Access Via Highway 48 And Just 10 Minutes To Keswick And Highway 404. Don't Miss Out On Owning This Beautifully Upgraded Home In One Of Sutton's Most Sought-After Communities! (id:60365)
3440 Simcoe Street N
Oshawa, Ontario
Bungalow on Nearly an Acre . 100 x 360 Lot - 2 Mins to Hwy 407 & Brooklin! Enjoy country tranquility just moments from town in this beautifully updated home surrounded by mature trees and a scenic stream - a true birdwatcher's haven. This charming bungalow features a finished walkout lower level and a 24' x 20' heated garage with 10' ceiling, loft, and 20' x 8' rear storage area. Inside, discover custom finishes, quality craftsmanship, and attention to detail throughout. Relax or entertain on the expansive rear deck and patio, perfectly set against a private, parklike backdrop. The mudroom offers built-in cabinetry and convenient access to both deck and garage. A rare combination of beauty, privacy, and location! (id:60365)
38 Woodycrest Avenue
Toronto, Ontario
Nestled on 38 Woodycrest Ave, one of the East End's most cherished tree-lined streets, this 2 1/2-storey, 4 bedroom plus den home exudes charm and character. It's sits just a stone's throw away from the vibrant Danforth Ave. With a deep 144 ft lot, this fully detached residence offers vast potential for a family looking to infuse their personal style and vision into a timeless structure. Imagine the possibilities as you transform this space, expand, renovate, and reimagine its layout to fit your lifestyle. Sunlight flows through large windows. Step inside to discover the original hardwood floors, accentuated by detailed mouldings and classic trims that radiate character. Mud room/separate entrance from the backyard opens to provide access to both the main level of the home, as well as to an unspoiled basement, ready for conversion into a possible future income suite or additional living space, accommodating family and guests with ease. With a prime 95 Walk Score, you are mere moments from local boutiques, diverse eateries, all sorts of amenities the city has to offer. Short walk to Pape Station offers effortless commuting to downtown Toronto and around the city. Seize your opportunity to create your dream home within this family oriented community, boasting excellent top rated schools nearby. (id:60365)
21 Haldimand 66 Road
Haldimand, Ontario
Welcome to 21 Haldimand 66 Road, Haldimand County! Discover the definition of modern luxury in this fully finished home offering nearly 4,000 sq ft of impeccable living space, set on a premium 100 x 115 ft lot. With 3.5 bedrooms, 3.5 baths, and a show-stopping design, this residence blends sophistication, comfort, and versatility. From the moment you step inside, the porcelain tile foyer, black trim accents, and striking feature staircase set the tone for what's to come. The living room is a statement space with its floor-to-ceiling gas fireplace, expansive windows, and pot-lit ambiance. Entertain in style in the open-concept kitchen and dining area, complete with quartz counters, a full-height backsplash, designer lighting, and premium stainless steel appliances (2022). The primary suite is your private retreat, featuring wide-plank engineered hardwood, oversized windows, and a spa-inspired ensuite with a glass walk-in shower, quartz vanity, and chic black fixtures. Two additional bedrooms offer modern comfort, while the main floor also boasts a designer powder room and a fully equipped laundry with cabinetry, a folding counter, and a bonus fridge/freezer. The lower level is an entertainer's dream or perfect in-law suite with an open-concept layout, quartz wet bar, electric fireplace, stylish 3pc bath, dedicated bedroom, and fitness/office space. Step outside to your backyard oasis, complete with full fencing, a concrete patio, lush green space, and plenty of room for gatherings. The oversized driveway and double garage with Wi-Fi openers and video pin pad add convenience, while peace of mind comes from the new roof, windows, cistern, and septic (all 2022). Every inch of this home has been crafted with elegance and functionality in mind. Move in and experience the perfect balance of modern design, high-end finishes, and endless possibilities! (id:60365)
902 - 140 Simcoe Street
Toronto, Ontario
Welcome to University Plaza. Fabulous location. One Bedroom Plus Spacious Den Which Can Be Used As A Second Bedroom. Freshly Painted. Approx. 700 Sq.Ft. Open Balcony. Large Kitchen With Granite Countertop/breakfast bar.. Minutes To Osgoode Subway Station. 99 Walk Score. Walking Distance To Restaurants; Shopping; Financial & Entertainment Districts. Amenities Include Gym; Rooftop Patio With Bbq & Party Room. Hydro Is Inclusive. One Parking Spot And One Locker Are Included. (id:60365)
Bsmt - 822 Sheppard Avenue W
Toronto, Ontario
Experience the epitome of luxury living in Bathurst Manor with this newly renovated upscale basement apartment. Spanning 750 square feet,this one-bedroom basement apartment unit boasts exclusive comfort & a serene backdrop on a quiet residential area. Indulge in culinary pursuits with a fully equipped kitchen featuring sleek stainless steel finishes. Embrace the ease of access to Sheppard Ave W buses just stepsaway, while being mere minutes from subway stations. This refined abode caters perfectly to young professionals, those engaged in remotework, or couples seeking the utmost in convenience. Laundry is shared and 1 parking space is available for a fee. Revel in proximity to TTC, shopping centers, the 401 highway, and various places of worship, offering a lifestyle of unparalleled accessibility. Rest assured with an included parking spot for added convenience. Immediate occupancy awaits, with showings available Monday through Friday from 9 am to 5 pm. (id:60365)
910 - 19 Bathurst Street
Toronto, Ontario
Fully Furnished Bright & Spacious 1 Br + Den, East Facing, Modern Kitchen, Elegant Marble Bathroom, Functional Layout, Laminate Floor Throughout. Unit Is Well Maintained. Interior 545 S.F. +45 S.F. Balcony. Over 23,000 S.F. Hotel-Style Amenities. 50,000 S.F. Loblaw's Supermarket & Retail Shops Right Downstairs. Steps To Ttc, 8 Acre Park, Schools, Community Centre, Shopping, Restaurants, Cn Tower, Rogers Centre, Banks; Minutes To Highways, And More. (id:60365)
Ph5201 - 25 Telegram Mews
Toronto, Ontario
Waterfront Two- Storey Penthouse with Unmatched Private Terrace City skyline views at 25 Telegram Mews, offering breathtaking skyline views and a spectacular 777 sqft terrace designed for entertaining or enjoying stunning sunsets over Lake Ontario. Positioned just steps from the vibrant Harbourfront, this residence provides easy access to Queens Quay boat slips and the marina, perfect for those who love to set sail or enjoy the waterfront lifestyle. This meticulously rebuilt condo boasts luxurious Calcutta quartz counters, full-size stainless steel appliances, and stylish glass staircase leading to the upper level. Both primary bedrooms feature elegant ensuite baths with rainfall showers, while two additional balconies offer the ideal spots for morning coffee with a view. The suite is outfitted with ambient ceiling lighting, fully automated blinds, and refined pot lights, creating an atmosphere of sophistication and comfort. The building itself is a statement of exclusivity, featuring a private high-rise lobby with contemporary updates, three dedicated express elevators, and 24-hour security with fob-access to each floor. Residents enjoy exceptional amenities, including a full size heated saltwater indoor pool, a luxurious 10-person hot tub, and direct access to the onsite Sobeys grocery store. Additionally, the underground parking offers both paid and free guest spaces, while this unit includes two side-by-side parking spots next to a locker for added convenience. Just across the street, Canoe Landing Public & Catholic School (JK-Grade 8) and the recreation center offer excellent community access. With the Spadina streetcar connecting directly to Union Station and the UP Express to Pearson Airport, commuting couldn't be easier. Plus, the Gardiner Expressways westbound entrance off of Spadina is right at your doorstep, ensuring effortless travel beyond the city. Experience the perfect blend of luxury, convenience, and waterfront access in this stunning penthouse. (id:60365)
503 - 25 Nicholas Avenue
Toronto, Ontario
**LANDLORD INCENTIVE - 2ND MONTH OF RENT IS FREE!**Welcome to Evolv Rentals, where modern living and exceptional amenities come together in perfect harmony. Situated in the heart of Toronto, this premier rental community offers an unparalleled experience for those seeking a contemporary and convenient lifestyle. Nestled at the northwest corner of River and Shuter Street in Regent Park, Evolv offers a range of suites that place you right at the heart of it all. Evolv is dedicated to delivering more than just a living space we're committed to crafting an exceptional rental experience. #503 is a well equipped STUDIO floor plan. Price Is Without Parking - Underground Space For Extra 160$/Month, Storage locker available for $40/month, Bike storage for $10/month. (id:60365)
318 - 25 Nicholas Avenue
Toronto, Ontario
**LANDLORD INCENTIVE - 2ND MONTH OF RENT IS FREE!**Welcome to Evolv Rentals, where modern living and exceptional amenities come together in perfect harmony. Situated in the heart of Toronto, this premier rental community offers an unparalleled experience for those seeking a contemporary and convenient lifestyle. Nestled at the northwest corner of River and Shuter Street in Regent Park, Evolv offers a range of suites that place you right at the heart of it all. Evolv is dedicated to delivering more than just a living space we're committed to crafting an exceptional rental experience. #318 is a well equipped 1BR/1WR floor plan. Price Is Without Parking - Underground Space For Extra 160$/Month, Storage locker available for $40/month, Bike storage for $10/month. (id:60365)
336 - 39 Queens Quay E
Toronto, Ontario
Pier 27 Luxury Lifestyle Living W/A Waterfront Backyard & Amazing Amenities, Minutes to Loblaws. Walk to New Tec/Financial Area. Steps To Lake, One Bedroom Plus And (id:60365)

