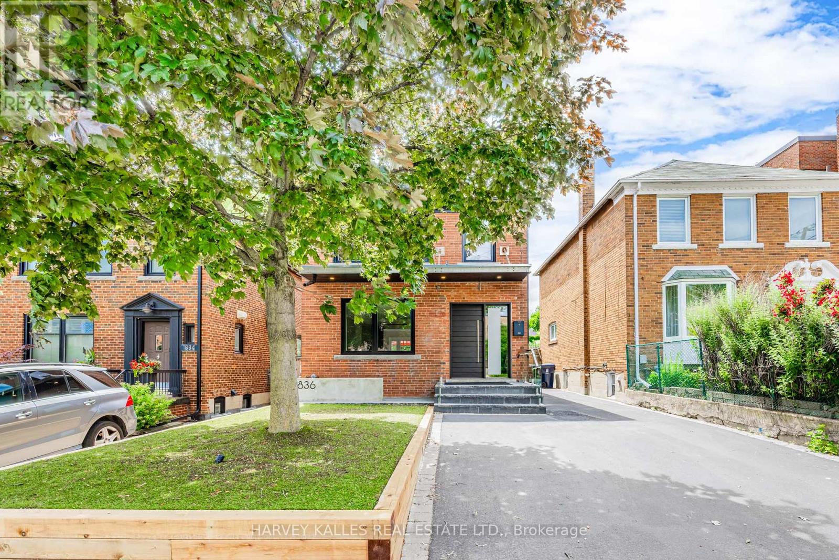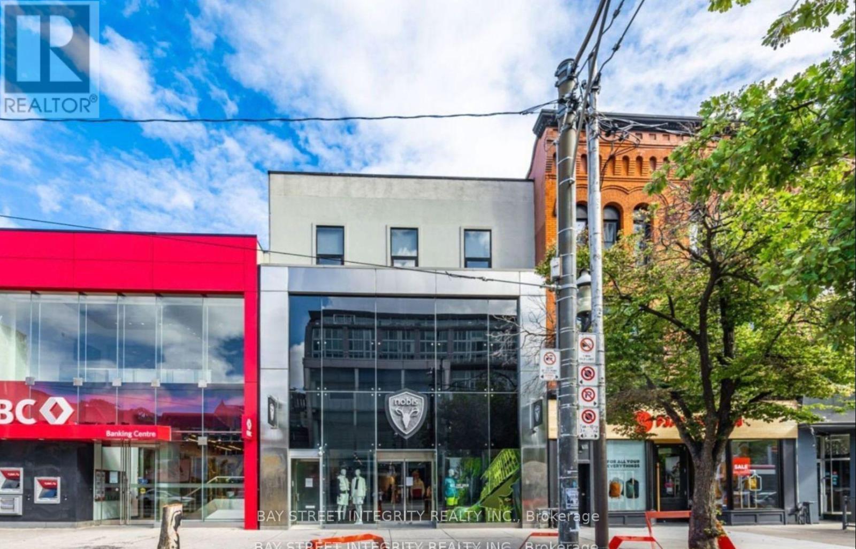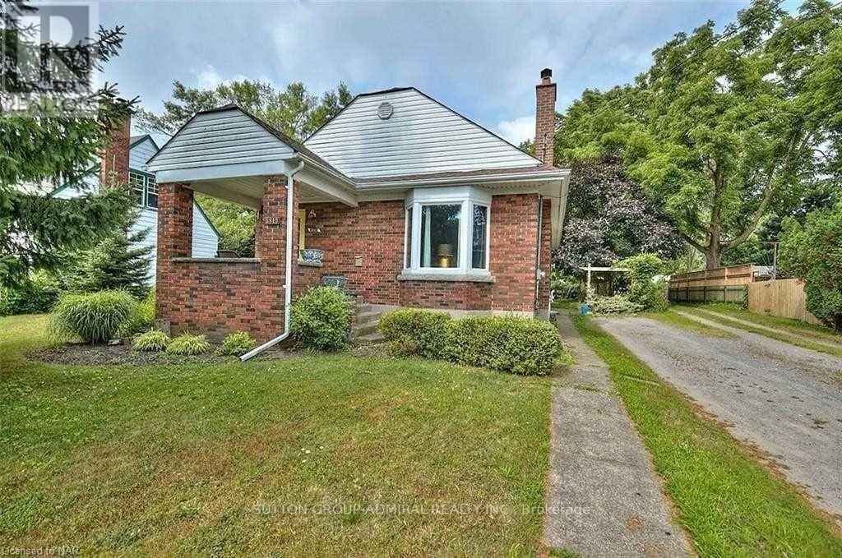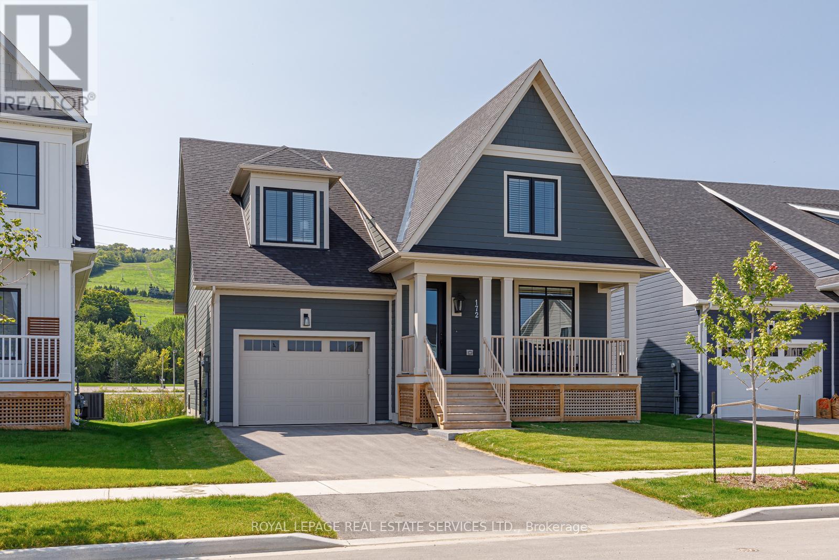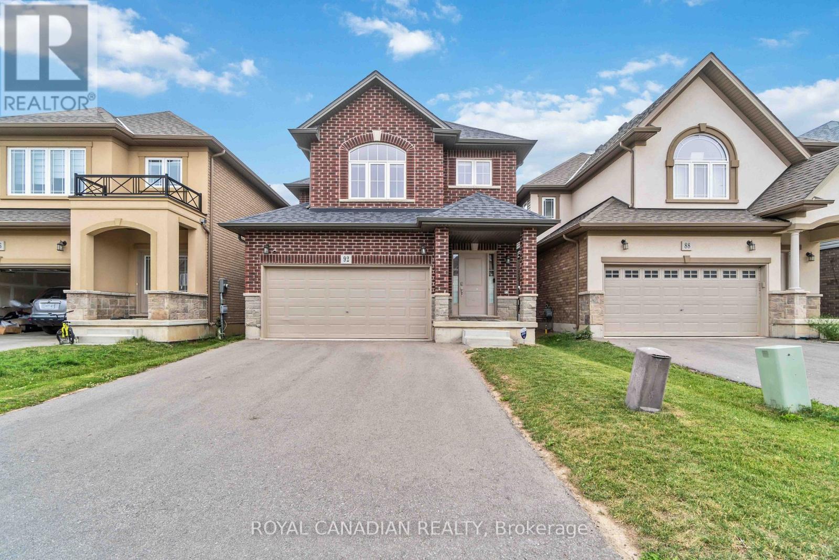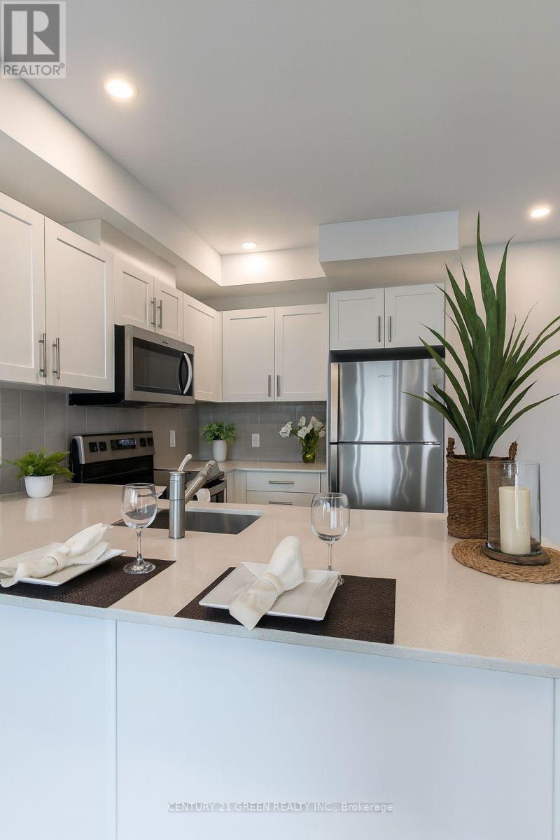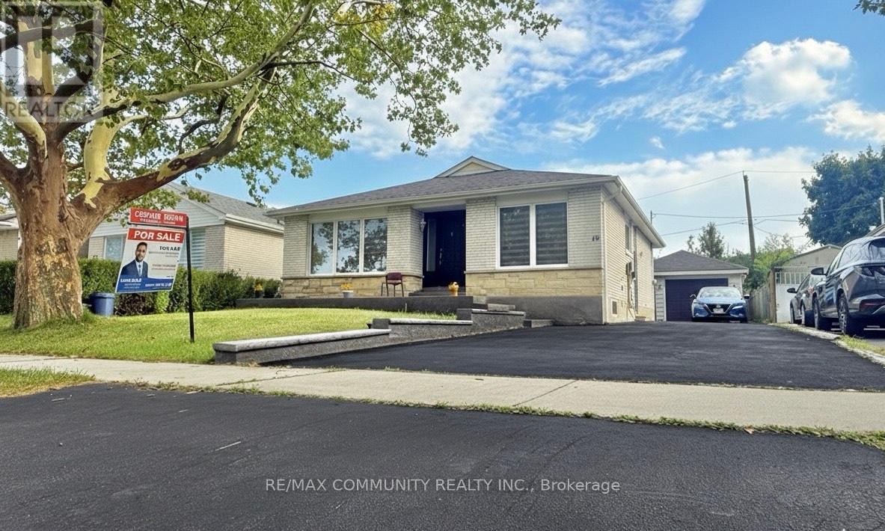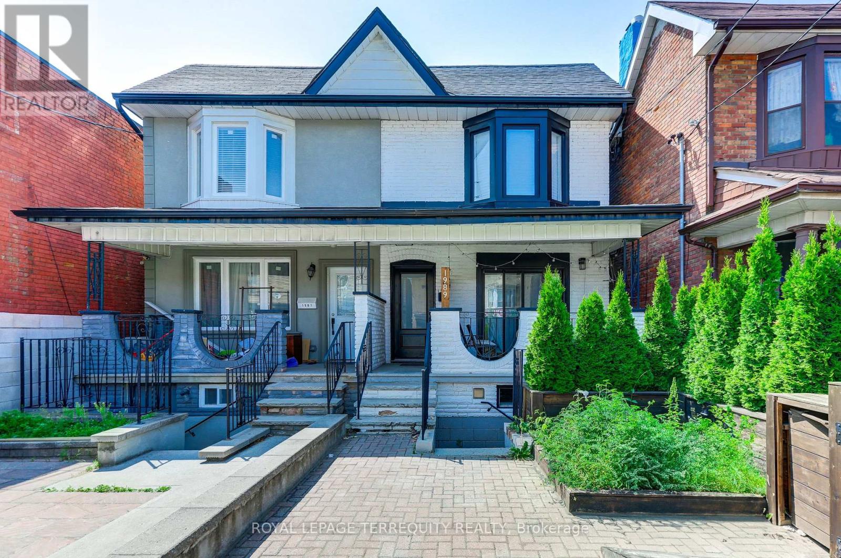Bsmt - 1836 Bathurst Street
Toronto, Ontario
Fully Renovated and Furnished Basement Apartment in High-Demand Cedarvale Area.Discover this beautifully renovated basement apartment, offering ample space for a family or those seeking extra room for guests. This well-appointed living space features a versatile area that can serve as a cozy living room or a bedroom, alongside two additional bedrooms for optimal comfort.Enjoy the convenience of a renovated 3-piece bathroom and a full-size stacked washer and dryer, making daily living a breeze. The kitchen area is thoughtfully designed and includes a table for two, perfect for casual dining. This basement unit comes beautifully furnished, allowing you to move right in-just unpack your personal items and make it your own! Situated in the highly sought-after Cedarvale area, you'll find yourself just moments away from the Eglinton LRT, providing excellent access to the city and all it has to offer. Please note: Don't miss the opportunity to call this lovely space home! Schedule a viewing today! (PLEASE NOTE: Seller or agents make no representations or warranties as to the legality of the basement apartment.) The utilities and snow removal costs for the basement shall be paid by the Landlord, and 1/3 of the total cost of the entire property shall be paid by the tenant in the basement. The backyard is common area for tenants to share. (id:60365)
1836 Bathurst Street
Toronto, Ontario
This beautifully renovated 2-storey home in the high-demand Cedarvale area offers an ideal living space with 3 spacious bedrooms and 1 modern bathroom. The home features large principal rooms with new laminate flooring throughout, freshly painted on both the main and second floors for a bright, clean atmosphere.Enjoy the comfort of air conditioning and a modern kitchen equipped with contemporary finishes, perfect for cooking and entertaining. Step outside to a deck overlooking a large garden and a handy shed for extra storage. The property includes parking for 2 cars, a valuable convenience in this sought-after neighbourhood.Location-wise, it boasts easy access to Eglinton LRT and Highway 401, providing quick routes downtown and beyond. You're also close to Eglinton shops and restaurants, making this home perfect for those seeking comfort, style, and connectivity in one of Toronto's most desirable communities.(PLEASE NOTE: Seller or agents make no representations or warranties as to the legality of the basement apartment.) The utilities and snow removal costs for the main and 2nd floor shall be paid by the Landlord and passed onto the tenants. 2/3rds of the total cost of the entire property shall be paid by the tenant on the main floor and 2nd floor, and the remaining 1/3rd to be paid by the tenant in the basement.Basement unit is listed on MLS for $3500 per month (id:60365)
903 - 117 Mcmahon Drive
Toronto, Ontario
Concord Park Place between Leslie and Bessarion Subway Stations. Next to the Newest Multi-use Community Recreation Centre with an Aquatic Centre, Child Care Centre and Library. Unobstructed Southwest-facing Skyline. Large 2 Bedrooms + 2 Full Baths Unit with 818 Sf plus 152 Sf Balcony . Corner Unit With Floor To Ceiling Windows W/Lots Of Sunlight. Modern Kitchen W/ Premium Cabinetry, Quartz Counter top. Backsplash & Integrated Appliance. Large Balcony With North West Facing With Clear City View. Master Bedroom With Ensuite Bath + Large Closet. Amenities: Basketball Court, Swimming Pool, Tennis Court, Golf Putting Green, Indoor Bowling, Fitness Gym With Children's Play Area, Barbecue Area With Al Fresco Dining Zone, Guest Suites, Pet Spa. Walk To Subway Station, Ttc, Canadian Tire. Starbucks, TD & BMO Bank, IKEA. Close To School, Park And Bayview Village And Fairview Mall (id:60365)
2nd & 3rd - 360 Queen Street W
Toronto, Ontario
Newly Renovated 2nd & 3rd Floor Space w/2426 sq ft. Idea Uses Including Cafe, Bubble Tea, Dessert Or Any Other General Retail Uses. Features A Large Second Floor Rooftop Deck. Along The Best Stretch Of Queen West. Located Directly On The 501 Streetcar, and Positioned A Few Doors Down From The Future Queen-Spadina Subway Station. Neighbouring Northeastern University Opening Soon In 2025 Bringing More Foot Traffic. (id:60365)
3813 St Peter Avenue
Niagara Falls, Ontario
Bungalow in the heart of Stamford centre area, Ideally location on a quiet tree lined streetsurrounded by renovated homes, A short drive from the action from the falls and also a shortdrive to ST Davids, This homes features 3 bedrooms on the main floor. The basement hasseparate entrance. Furnished option is available (id:60365)
172 Courtland Street
Blue Mountains, Ontario
This exceptional home is the perfect retreat for the upcoming ski season, offering stunning, ever-changing views of skiers from the kitchen, family room, and bedrooms. The main floor features a primary bedroom, with three additional bedrooms on both the second and lower levels, providing ample space for your family. Located within walking distance to the south chair lifts of Blue Mountain and the vibrant Blue Mountain Village, this home offers both convenience and luxury. As part of the Windfall Community, you'll have access to top-tier amenities, including an outdoor heated pool, hot tub, sauna, gym, and party room. With premium upgrades and spacious living areas, this home is ideal for enjoying the ski season in style. This rate is for a 4 month ski season (id:60365)
10 Homeland Avenue
Hamilton, Ontario
Functional Five-Level Back-Split with separate entrance. 2 Complete units: 2 Full Kitchens, 3 Full Baths, 5 Bdrm Areas, 2 Family Or Rec Room Areas And Separate Entry To Lower Levels. With Pond And Two Minute Walk To The Lake Is Ideal For These Summer Months! Immaculately Kept & Ready For a Growing Family Or Multi-Family or In-Law suite Or Just Use For Extra Income. Double car garage plus 3 more parking on Block paving driveway. Move in ready, roof, furnace, AC, windows all with years of life left. Homeland Avenue is a traffic calmed cul de sac, while having great access to QEW. (id:60365)
81 Laird Drive
Kawartha Lakes, Ontario
**OPEN HOUSE CANCELLED SEPT 14**Waterfront living in the heart of Kawartha Lakes! Designed for everyone to enjoy, a Savaria elevator runs through the centre of the home. It's a truly exceptional property, fronting directly on Sturgeon Lake & harnessing the priceless west views and sunsets which are the signature brand of this area. The house (3291 sq ft) is rich in luxury, comfort & light. Double-door main entry & foyer. Family room, living room & dining room are laid out on the main floor in open concept- no way to escape the lake views! Kitchen re-imagined in 2024: bespoke 2-tone cabinets have a sleek Euro finish; with quartz countertops; gas stove & chef's range hood; custom backsplash, breakfast bar & centre island. Main floor includes a 3-pc bath, fireplace with premium insert, spacious laundry with side entrance & 3-season sunroom. The convenient elevator feature is enhanced by wide, barrier-free doors in the primary bedroom and ensuite bath. Stairs boast tempered glass railings; 10' ceilings on 2nd floor create impressive space and light throughout. The huge primary suite is west facing, with a wall of windows overlooking the lake; integral sitting area; huge L-shaped closet/ dressing room with custom cabinets; & an oversize 5-piece bath. The lot is a very spacious pie-shape with approx. 50' at the front, 75' on the waterfront, and 250' deep. There's room to easily park 10 cars in the driveway. Detached garage (986 sq ft) is laid out for two cars with a large workshop; it could instead be configured to accommodate 4 cars. Most of the garage is insulated; a mini-split heating/cooling unit was added in 2024. At the waterfront, there's a dock & an amazing, cozy bunkie to relax, read a book or just take a nap. Main house infrastructure includes a steel roof; 200-amp electrical; 2 furnaces (main floor & 2nd floor); 2 central air systems; full water purification system including softener and UV. And all of this is just 10 minutes from bustling Lindsay. (id:60365)
92 Bethune Avenue
Hamilton, Ontario
Welcome to 92 Bethune Ave, a beautifully maintained home in the sought-after Stoney Creek Mountain area. This spacious and inviting property features a bright, open-concept living space with large windows, a kitchen equipped with stainless steel appliances, ample counter space, and stylish cabinetry. Multiple bedrooms offer generous closet space, with the primary suite featuring a private ensuite and walk-in closet. Additional highlights include a garage, driveway, and an expansive backyard. Situated in a family-friendly neighbourhood close to parks, schools, shopping, and major amenities. (id:60365)
509 - 1000 Lackner Boulevard
Kitchener, Ontario
Introducing A Brand-New Condo Apartment That Combines Modern Elegance With Exceptional Functionality. This Pristine 1-Bedroom, 1-Bathroom Residence Features Luxurious Vinyl Plank Flooring Throughout, Providing Both Style And Durability. The Open-Concept Design Is Enhanced By Sleek Pot Lights In The Foyer, Living Room, And Kitchen, Creating A Bright And Inviting Atmosphere. The Kitchen Boasts Stunning White Dc Stone Quartz Countertops And Is Equipped With High-Quality Stainless Steel Appliances, Perfect For Culinary Enthusiasts. This Condo Offers Convenient Access To Grand River Transit Bus Routes, Kitchener Go Train Station, Lifestyle Amenities, Major Highways, And Green Spaces Like Stanley Park Conservation Area And Spring Mount Park For Residents To Enjoy. Small pets allowed and non-smoker. (id:60365)
15 Strathavon Drive
Toronto, Ontario
Welcome to Your Forever Home. Step into this beautifully maintained and generously sized bungalow, perfectly situated on a lush, landscaped lotan ideal haven for large or multigenerational families. From its thoughtful layout to its modern upgrades, this home is designed to impress. Spacious & Versatile Living The fully finished lower level offers incredible flexibility, featuring a large recreation room, an additional bedroom, and a second kitchenperfect for entertaining or creating a private in-law suite. Enjoy cozy evenings by the fireplace or step out through the walkout to a sprawling backyard, tailor-made for summer barbecues and family fun. Stylish Modern Kitchen- The heart of the home boasts quartz countertops, a charming breakfast nook, and brand-new stainless steel appliances. The open-concept living and dining areas are adorned with gleaming hardwood floors and anchored by an oversized picture window that fills the space with natural light. Comfort & Convenience- With two full bathroomsone on each levelthis home ensures comfort for every member of the household. Freshly painted interiors, elegant laminate and tile flooring, and a separate entrance to the basement enhance both style and functionality. Location, Location, Location Just steps from Smithfield Middle School, a vibrant community centre, and a nearby park, this property offers the perfect blend of tranquility and accessibility. The single-car garage provides ample storage, rounding out this exceptional offering. A Rare Opportunity Whether you're upsizing, blending households, or simply seeking a home that grows with you, this bungalow delivers the space, style, and setting to make it all possible. (id:60365)
Upper #2 - 1989 Davenport Road
Toronto, Ontario
Beautifully renovated upper level of a duplex in the heart of the Junction, offering two large bedrooms and one bathroom. This bright and spacious unit features a large living room filled with natural light, laminate floors throughout, and a custom-designed kitchen with stainless steel appliances, including a dishwasher and built-in microwave, mosaic glass backsplash, and ample cabinetry. The spa-inspired bathroom adds a touch of luxury, while the huge private outdoor deck provides the perfect space for relaxing or entertaining. Enjoy the convenience of ensuite laundry and proximity to shops, restaurants, and transit at Davenport and Old Weston Road. Tenant pays hydro plus 35% of heat and water. (id:60365)

