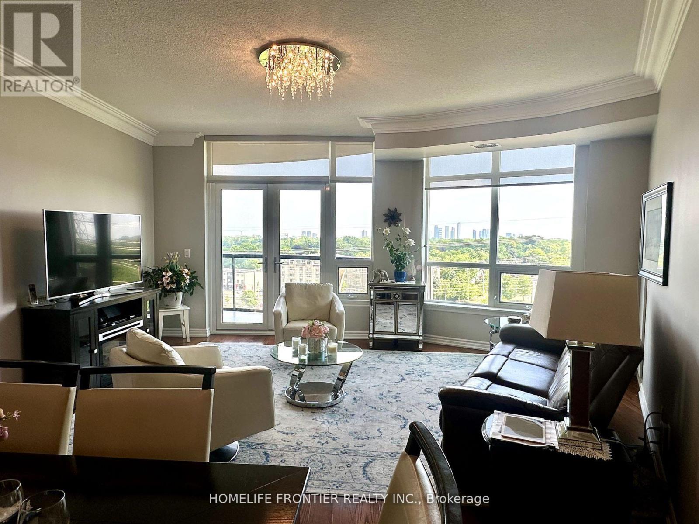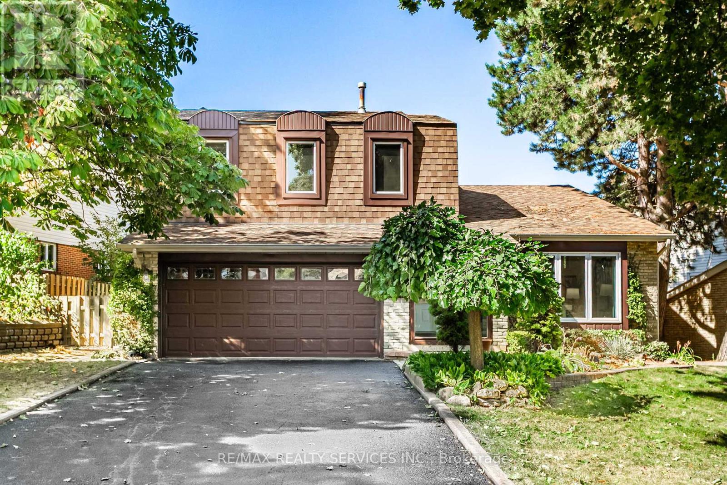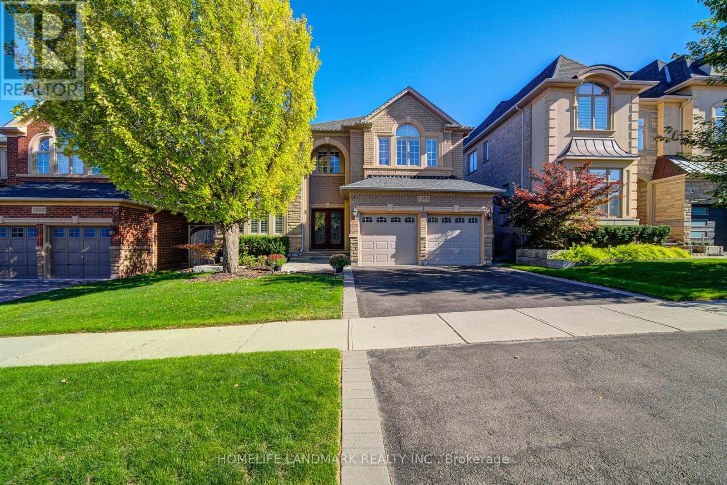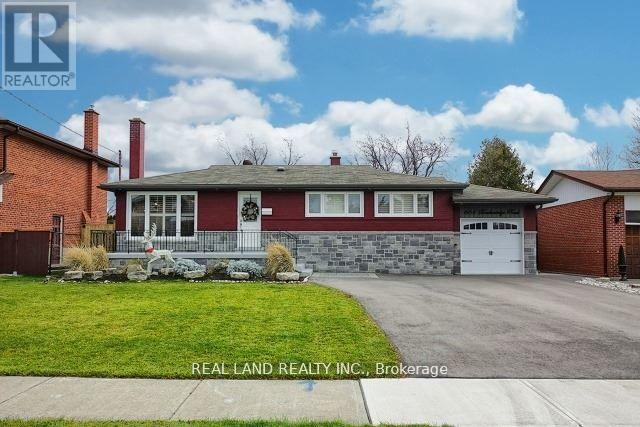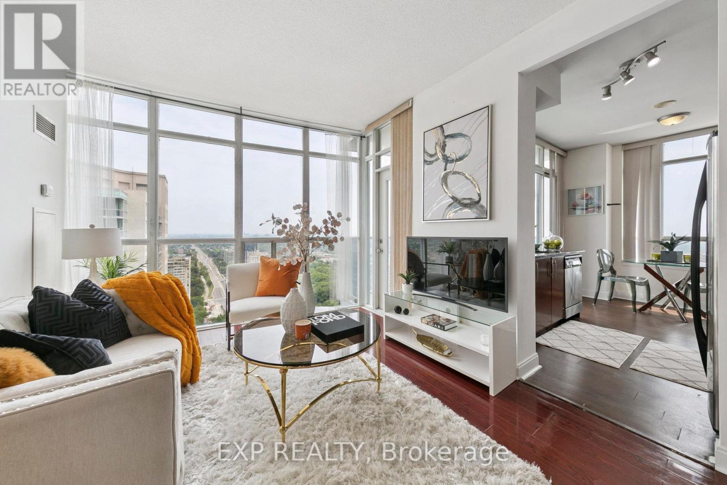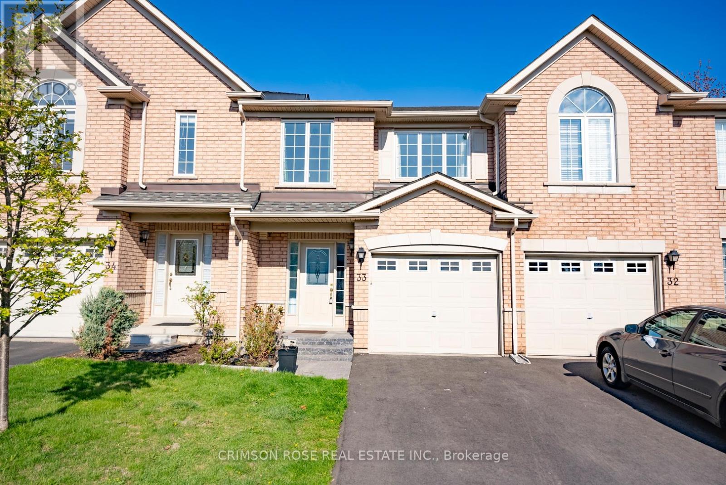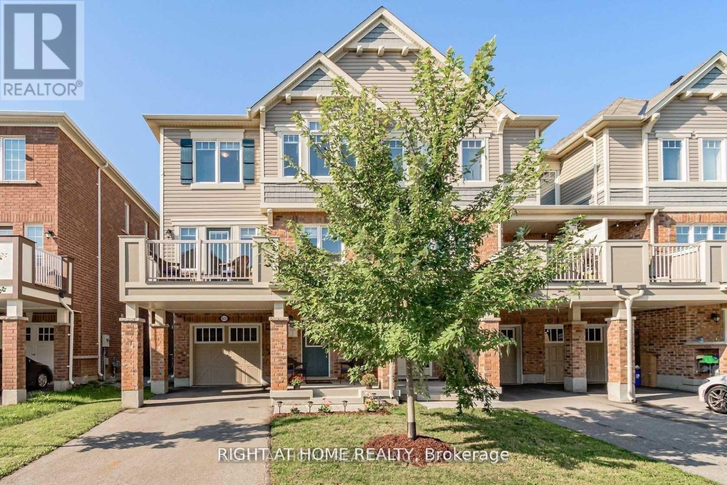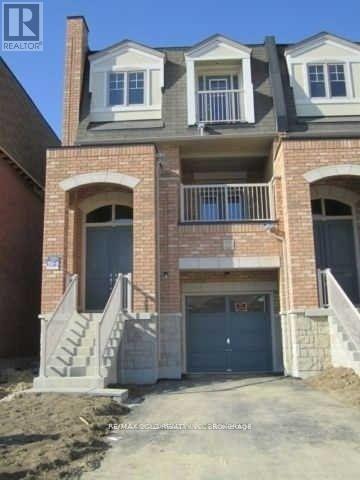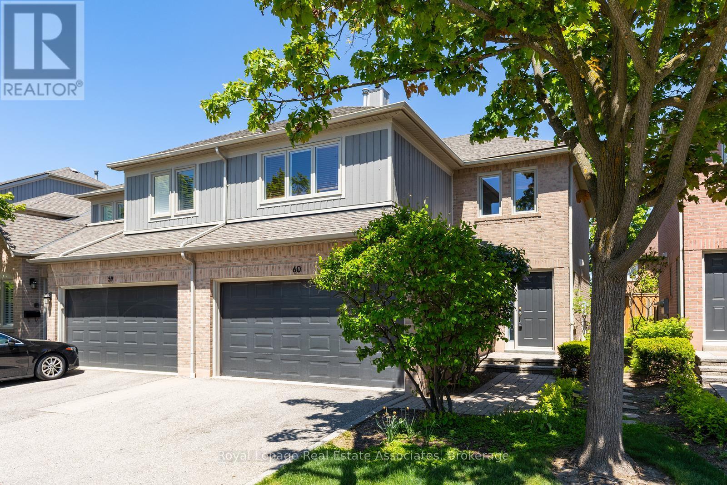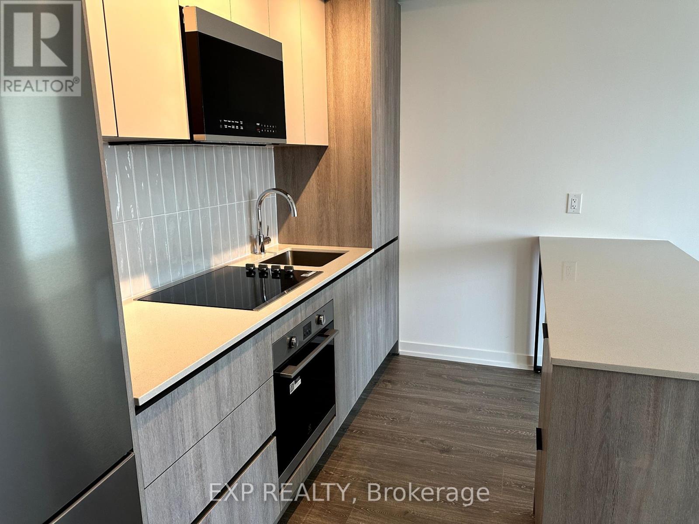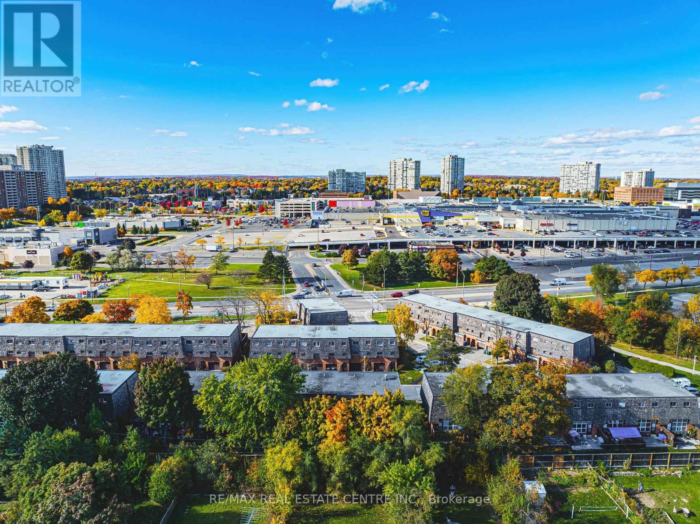903 - 1135 Royal York Road
Toronto, Ontario
Breathtaking panoramic views of the city skyline, CN Tower and Lake Ontario from every room of this stunning 1,571 sq ft unit that includes a 111 sf balcony, in the prestigious Kingsway Village! Beautifully finished with hardwood floors & crown moulding throughout, freshly painted and featuring a custom upgraded eat-in kitchen with stainless steel appliances, granite countertops, ceramic backsplash and 2 walk-outs to a private balcony with gorgeous views. Enjoy resort-style amenities including a 24-hour concierge, indoor pool, fully equipped gym, media room, party/meeting room, games room, guest suites, golf simulator, and billiards room. Steps To Public Transit, Subway, Parks, Shopping And All Amenities. 1 Locker And Tandem Parking For 2 Cars included. (id:60365)
16 Marchmount Crescent
Brampton, Ontario
Welcome to 16 Marchmount Cres, a rarely offered detached 5 level back split in Brampton's desirable Central Park neighborhood. Proudly maintained by the original family, this spacious home offers over 2,000 square feet of living space with 4 bedrooms, 3 bathrooms, partially finished basement and parking for 6 vehicles. Designed for comfort and versatility, it features an open concept layout with vaulted ceilings, updated lighting, fresh paint, and a bright kitchen overlooking the cozy family room with a wood burning fireplace and a walkout to a private mature treed fully fenced backyard. For your convenience, there is a laundry shoot from the second floor to the first floor laundry room. The primary suite includes a walk-in closet and ensuite, while additional bedrooms provide generous space for family living. Situated on a quiet crescent and just steps away from a park, schools, shopping and transit. Major updates include the roof 2015, furnace 2015, and windows 2021. A true gem ideal for first-time buyers, upsizers or investors. (id:60365)
1388 Pinery Crescent
Oakville, Ontario
This stunning Spectacular Joshua Creek Fernbrook Home offers over 5,000 sq. ft. of finished living space, featuring 4+1 bedrooms and 4 bathrooms. Exquisitely updated throughout, the home showcases a highly functional layout with seamless flow and beautiful sightlines.Enjoy a private backyard oasis with a saltwater pool and waterfall feature. Inside, the family room boasts 22' cathedral ceilings and a marble-upgraded gas fireplace, while the main floor also offers a library/office.The large master suite includes a luxurious ensuite, and the gourmet kitchen features granite countertops, Miele stainless steel appliances, and California shutters. Other upgrades include crown molding, remote blinds, hardwood throughout, and a fully renovated basement.With its bright west exposure, this home is filled with natural light. Located in the highly sought-after Joshua Creek community, within walking distance to top-rated schools (Joshua Creek Public School and Iroquois Ridge High School). Convenient access to highways, GO Transit, shopping, and all amenities (id:60365)
664 Breckenridge Road
Mississauga, Ontario
S/S Appliances, Elfs, Portlights, California Shutters, Alarm, Cac, Garden Shed, Entry &Interiors Doors, Extended 8 Car Driveway, Garage Door & Cement Floor (id:60365)
2603 - 70 Absolute Avenue
Mississauga, Ontario
Bright, Sun Filled Executive Corner Suite With 2 Bedrooms And 2 Full Bathrooms. Gorgeous Panoramic Views Of Toronto City Skylines of the Lake From Balcony. Kitchen Features Breakfast Area With Gorgeous South East Views. Master Bedroom Complete With His/Her Closets And Full Ensuite. Excellent Split Bedroom Layout for Optimum Privacy. Prime Location: Close To Shopping (Square One), Transit, Access To Hwy 403 & 401. **Rent Includes: Heat, Hydro, Water, 1 Underground Parking & 1 Locker. Rare Find With All Inclusive Utilities. What a Deal!** (id:60365)
33 - 1290 Heritage Way
Oakville, Ontario
Fantastic 3 Bedrooms 3 Baths In The Heart Of The Prestige's Glen Abbey Neighbourhood In One Of The Most Desirable Area In Oakville Surround By Top Rated Schools . This Home Features A Desirable Open Concept (Large) Kitchen Over Looking The Family And Dining Room, And Walk Out To Fully Fenced Rear Yard. Upper Level Features Large Master Bedroom With 4Pc Ensuite And Walk In Closet, 2 More Generous Sized Bedrooms And Main 4Pc Bathroom. Walking Distance To High Ranked Schools And Fourteen Mile Creek Trails. Close To Shopping, Transit And Highway. Magic Windows, Freshly Painted, New Interlock Driveway, New Roof, Etc.A Gem You Don't Want To Miss! (id:60365)
3 - 130 Westmore Dr Drive
Toronto, Ontario
A Rare Opportunity To obtain a Restaurant Business at This Thriving Location! This Unique Restaurant Business With L.L.B.O Is At a Great Location Walking Distance to Humber College, LRT/TTC Stop & Sikh Spiritual Centre With High Density & High Foot Traffic! Lots of high profile businesses on the road & in the vicinity. Restaurant business running at this same location since last 30 years, currently sub-leased to a sub-Tenant. Great Location, Low Monthly Lease and Lot of possibilities !! (id:60365)
1631 Leblanc Court
Milton, Ontario
Tenant is leaving on Oct 7 . Practical Layout and Bright End Unit*Family Friendly Neighbourhood* Close To Shops,Schools,Transit*Main Floor Access To Garage*Fantastic Open Concept Great For Entertaining*Gourmet Chef's Kit W/B/I S/S Appl,Dble Sink,Brkfst Bar,Centre Island & Pantry*Walkout To Large Balcony*Great For Bbqs/Entertaining Family & Friends*Fabulous Master Bdrm W/W/I Closet & 4Pc Ensuite*Bright & Spacious Bedrooms**Nothing To Do But Move In!Extras: Fridge Stove B/I Dishwasher .washer and dryer for tenant use (id:60365)
137 Inspire Boulevard
Brampton, Ontario
Prime End Unit Town home , Rare Opportunity!. This spacious end-unit features multiple upgrades,3 Bedrooms private driveway and garage , 4 washrooms. The second floor boasts soaring 9 ft ceilings and elegant hardwood flooring.. Very functional layout with private drive way .Don't miss this incredible opportunity in a prime location! Over 2000 SQF . Immaculate Condition, Freshly Painted, Open Concept Living/Dining With Walkout Balcony, Spacious Kitchen With Central Island, Oak Staircase, Master Bedroom With 5Pc Ensuite ,2nd Floor Laundry, Shows 10++. (id:60365)
60 - 5480 Glen Erin Drive
Mississauga, Ontario
Most affordable 2 car garage townhouse in Erin Mills! Updated kitchen cabinets'25! Fantastic opportunity to make this 3-bedroom end-unit townhome your new home! Perfectly nestled in the prestigious Enclave on the Park in Central Erin Mills. Offering a blend of comfort and timeless charm, this home is ideal for families and professionals seeking a serene, upscale lifestyle. The open concept living area features a kitchen with a breakfast bar, dining room with a walkout to a private backyard deck & a warm and inviting living room with a cozy gas fireplace. Spacious bedrooms with the primary bedroom featuring a 5 piece ensuite & walk-in closet. Convenient 2nd floor laundry. Plenty of room to entertain family & friends in the finished lower level complete with a gas fireplace & 3 pc. bath. The den is a separate room and can be used as an office or studio. New carpet on second level'25. Desirable Location & Steps To Top Rated Gonzaga & John Fraser Schools, Erin Mills Town Centre For All Your Shopping Needs, Transit, Credit Valley Hospital, Erin Meadows Community Centre & Library. (id:60365)
1123 - 2485 Eglinton Avenue W
Mississauga, Ontario
Welcome to this brand new, modern 2-bedroom condo in the heart of Erin Mills! Bright and stylish with 9 smooth ceilings, floor-to-ceiling windows, and west-facing views that fill the space with natural light. Offering approximately 972 sq ft of thoughtfully designed living space with a functional open-concept layout ideal for both everyday living and entertaining. Enjoy a contemporary kitchen with upgraded built-in stainless steel appliances, quartz countertops, and ample storage. The primary bedroom features a private 3-piece ensuite and large closet, while a second 3-piece bathroom offers added convenience. In-suite laundry included.One underground parking spot is included, with an optional second spot available at an extra cost. Building amenities include a state-of-the-art fitness centre, yoga studio, party room, co-working lounge, rooftop terrace with BBQs, indoor basketball court, 24/7 concierge, and visitor parking. Unmatched location steps to Erin Mills Town Centre, Credit Valley Hospital, top-rated schools, and dining. Quick access to Hwy 403, 407, QEW, and GO Transit. Ideal for professionals or families seeking comfort, convenience, and luxury in one of Mississaugas most connected communities. (id:60365)
55 Briar Path
Brampton, Ontario
Welcome to 55 Briar Path a rare end-unit townhome that checks all the boxes! This beautifully maintained 3+1 bedroom home is the perfect fit for first-time buyers, growing families, or savvy investors. Step inside to a bright, main level featuring a sun-filled living room that walks out to a private backyard perfect for summer BBQs and entertaining. Few steps up lead to a beautifully maintained kitchen, spacious dining area, and three-piece washroom. Upstairs, you'll find three well-sized bedrooms and another three-piece washroom, while the finished basement offers a versatile fourth bedroom and a convenient laundry room ideal for guests, extended family, or rental income potential. Tucked away in a quiet, mature neighborhood, this home is just steps from Bramalea City Centre, with parks, schools, and public transit all within walking distance. This is your chance to own a solid home in one of Brampton's most desirable locations don't wait, book your private showing today! (id:60365)

